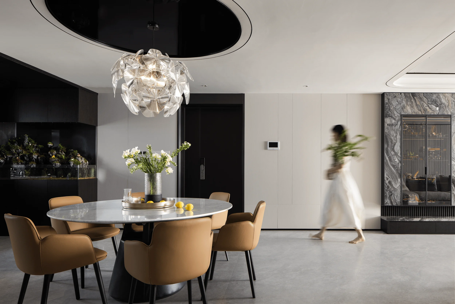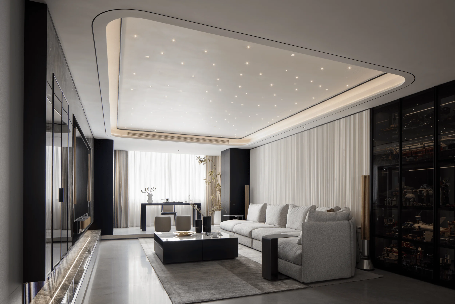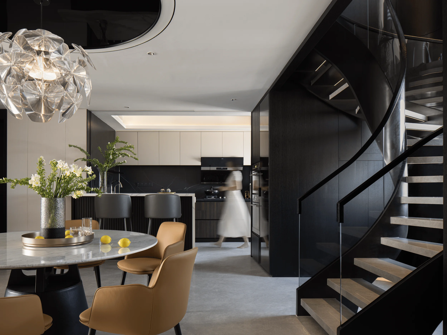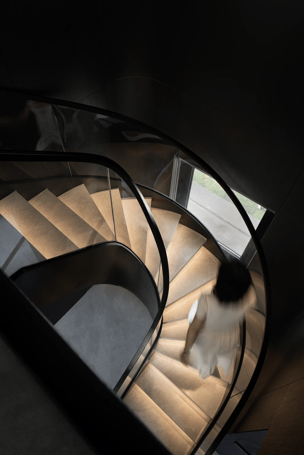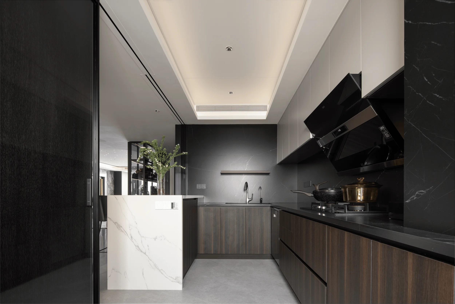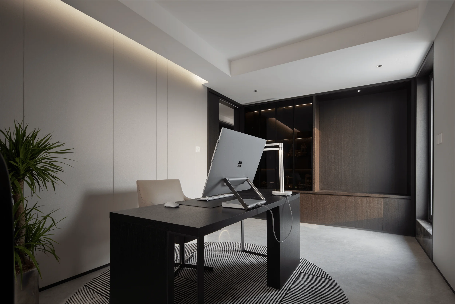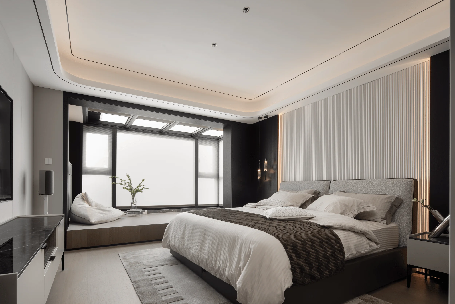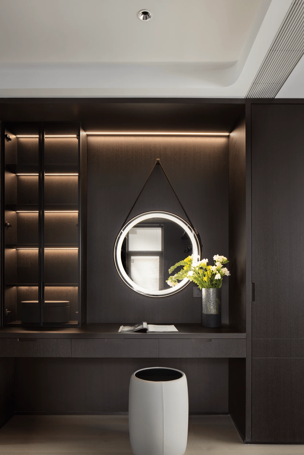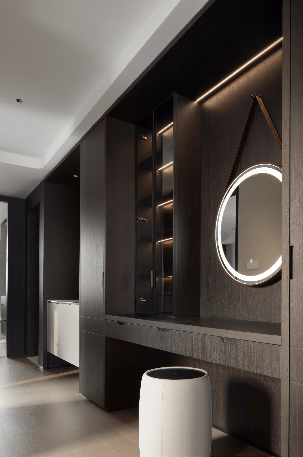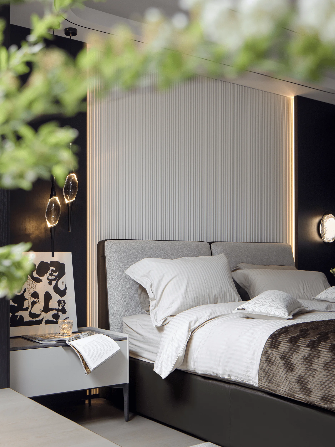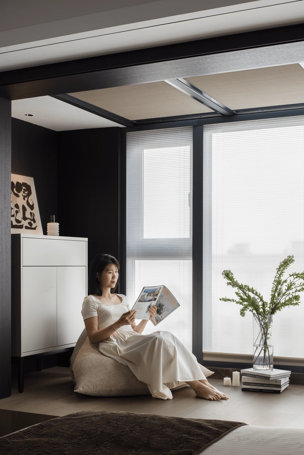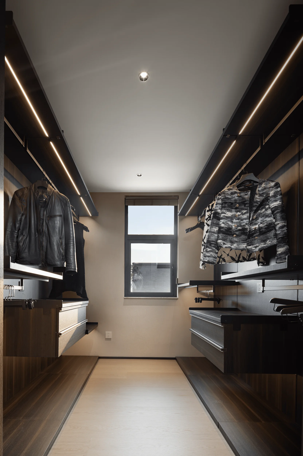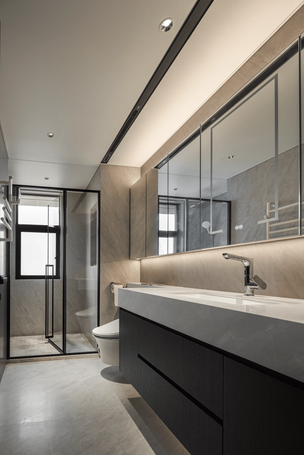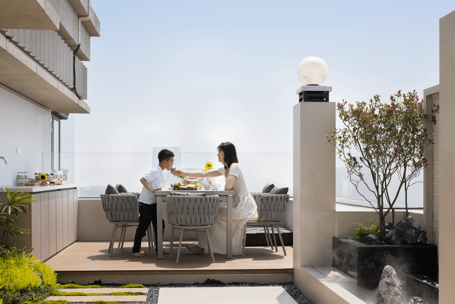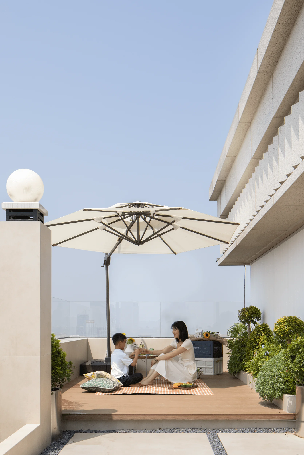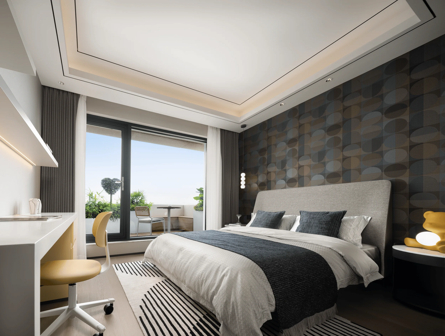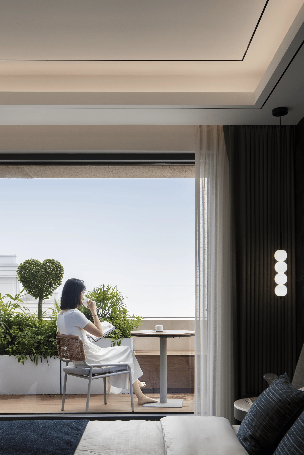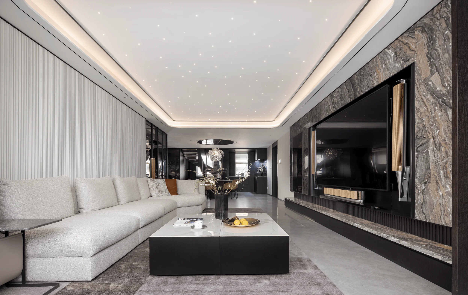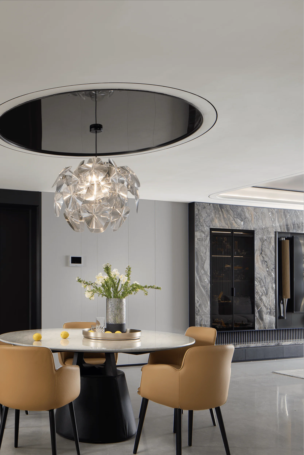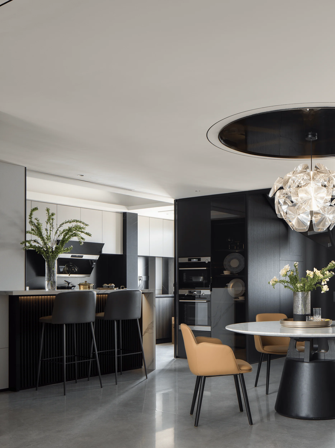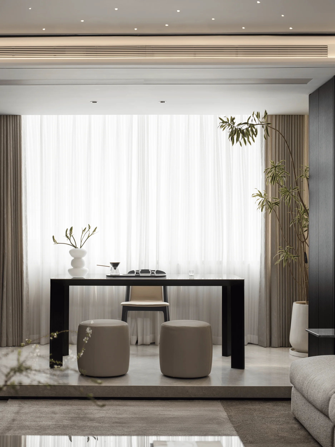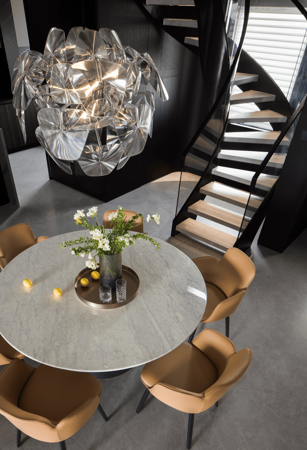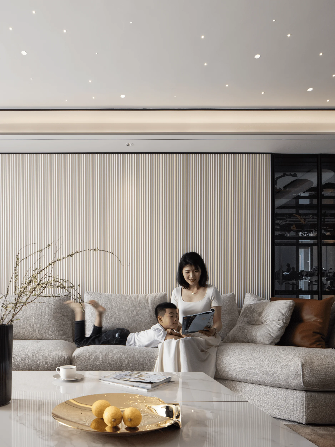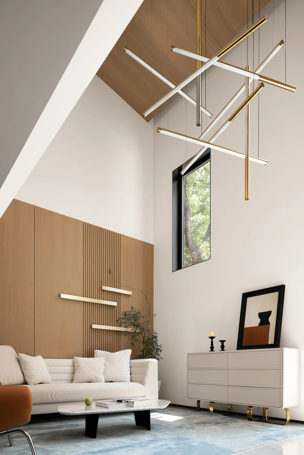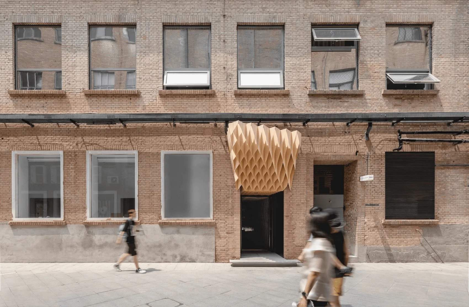Modern minimalist interior design in a Xiamen duplex creates a luxurious, light-filled space.
Contents
Transformation of a Top-Floor Duplex into a Modern Minimalist Haven
Located in Jimei, a district renowned for its blend of historical charm and scenic beauty, the top-floor duplex belonging to Mr. and Mrs. Yao sits on the banks of Jimei Lake. Their previous collaborations with JK Design instilled mutual trust in the firm’s aesthetic vision, leading them to once again entrust JK Design with the transformation of their new home. The initial layout presented challenges, including a cramped kitchen at the entrance and a centrally located staircase that divided the space, hindering the desired sense of spaciousness. Modern minimalist interior design principles guided the renovation, focusing on functionality, clean lines, and a neutral color palette to create a serene and sophisticated living environment.
Optimizing Space and Flow for a Seamless Living Experience
JK Design’s expertise in spatial planning was instrumental in achieving the desired open and fluid layout. The staircase was relocated to the side, unifying the living, dining, kitchen, and balcony areas into a cohesive whole. This strategic move allowed for unobstructed exploration of the space and fostered seamless transitions between different functional zones. The relocated staircase itself became a sculptural element, enhancing the visual appeal of the home. The kitchen was moved to the inner side of the first floor, incorporating part of the original balcony to create an expansive space that accommodated both a Western-style kitchen and a Chinese-style cooking area. A retractable sliding door cleverly separated the two, catering to the homeowners’ preference for containing cooking fumes while maintaining an open and interactive environment. This integration of functionality and aesthetics exemplifies the principles of modern minimalist interior design.
Personalized Spaces that Cater to Individual Needs and Preferences
A study was strategically positioned on the second-floor landing, offering a versatile space for work, study, or small gatherings. It also served as a buffer zone between the public and private areas of the home, ensuring both connectivity and privacy. One side of the study led to a bedroom with a unique “corridor” layout. The walk-in closet, dressing table, sleeping area, and a private balcony extended inward, while the bathroom and utility balcony formed a separate “activity zone.” This configuration promoted a tranquil and comfortable sleeping environment. Modern minimalist interior design elements, such as built-in storage and a neutral color scheme, further enhanced the sense of calm and orderliness.
Creating an Outdoor Oasis: The Rooftop Garden
The rooftop garden was a testament to the homeowners’ desire for an outdoor sanctuary. Stepping stones at the entrance encouraged a slower pace of life. The outdoor dining area, complete with dining chairs and a bar counter, extended the culinary experience into the garden. A dedicated space for picnics and even camping added to the versatility of the garden. The design skillfully incorporated elements of the surrounding landscape, creating a miniaturized version of the natural environment with rocks, a water feature, and an unobstructed view of the sky. This harmonious blend of indoor and outdoor living is a hallmark of modern minimalist interior design.
A Home that Reflects the Family’s Values and Lifestyle
Prioritizing their family’s needs, Mr. and Mrs. Yao opted for a two-bedroom layout instead of the original three. They believed that a home should be a sanctuary of comfort and privacy, tailored to the specific needs of the occupants. Guest accommodations could easily be arranged in nearby hotels, freeing up space within the home for the family’s enjoyment. The children’s room on the first floor retained a private balcony, providing a dedicated outdoor space for play and social interaction with friends. This thoughtful design catered to the children’s specific needs and fostered a sense of independence. Modern minimalist interior design principles were applied to the children’s room as well, ensuring a clutter-free and calming environment.
Integrating Display and Storage Solutions for a Clutter-Free Environment
The design seamlessly integrated display and storage elements, reflecting the family’s lifestyle and preferences. A glass display cabinet extended along the living room wall, showcasing Mr. Yao’s collection of Lego creations. This feature also visually elongated the living room, enhancing the sense of spaciousness. A slightly curved sofa created a cozy and intimate atmosphere in the expansive living area. The exquisite marble TV wall incorporated a matching glass display cabinet, adding storage space while maintaining a cohesive aesthetic. An embedded steam oven in the kitchen was complemented by a glass cabinet for storing tableware, aligning with the flow of the Western-style kitchen bar. Modern minimalist interior design often emphasizes the use of hidden storage to maintain clean lines and a sense of spaciousness.
Embracing Nature and Cultivating a Relaxed Atmosphere
The redesigned entrance hallway featured Mr. Yao’s beloved aquatic terrarium, introducing a touch of nature into the home. Mrs. Yao added her own personal touches, using flowers and plants from the rooftop garden to create impromptu floral arrangements for the dining table. These simple gestures fostered a relaxed and poetic ambiance, reflecting the family’s appreciation for the natural world and their ability to find beauty in everyday moments. Modern minimalist interior design often incorporates natural elements, such as plants and natural materials, to create a sense of tranquility and connection to the outdoors.
A Home That Celebrates Family, Life, and Simple Joys
The former leisure balcony in the living room was transformed into Mr. Yao’s tea-tasting area. The aroma of tea filled the air, creating a serene and contemplative atmosphere. The open layout fostered a sense of togetherness, encouraging interaction and shared experiences. In this elegant and refined home, the family embraced the simple joys of life: Mr. and Mrs. Yao enjoying tea, their child immersed in Lego creations, and the warmth of family togetherness. Modern minimalist interior design aims to create spaces that are not only visually appealing but also functional and conducive to a fulfilling lifestyle.
Project Information:
Project Type: Residential
Architect: JK Design
Project Year: 2023
Country: China
Photographer: 24designclub


