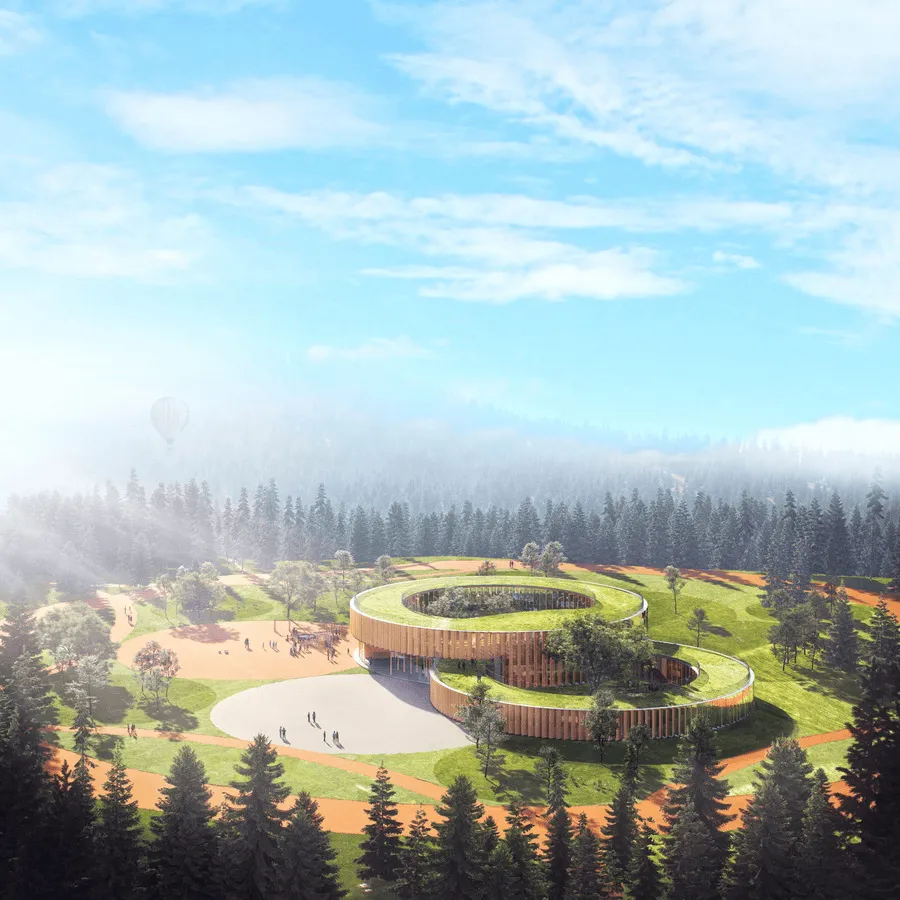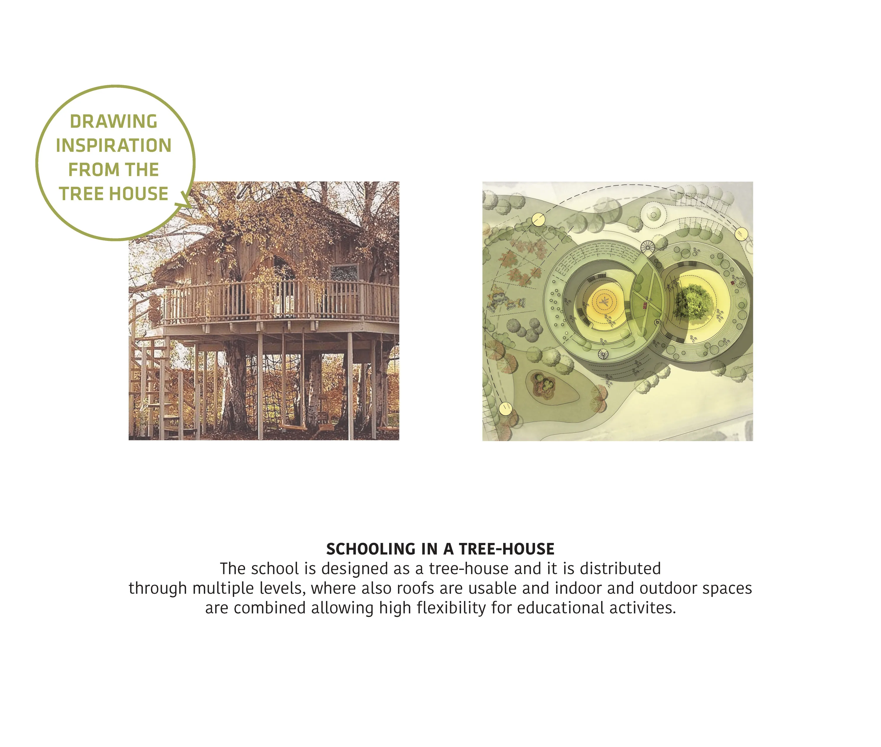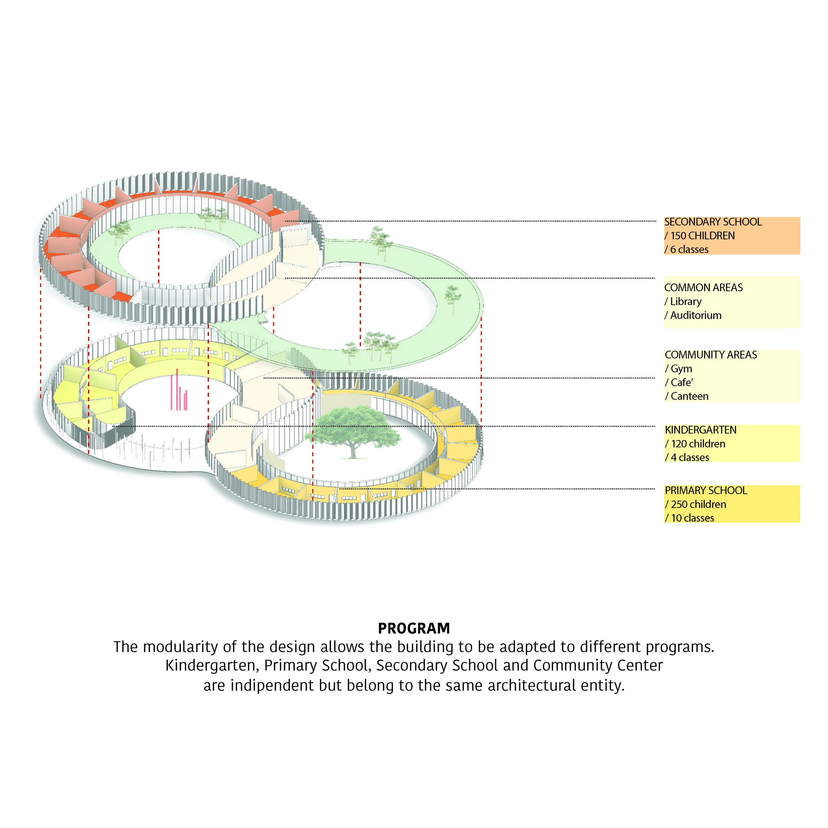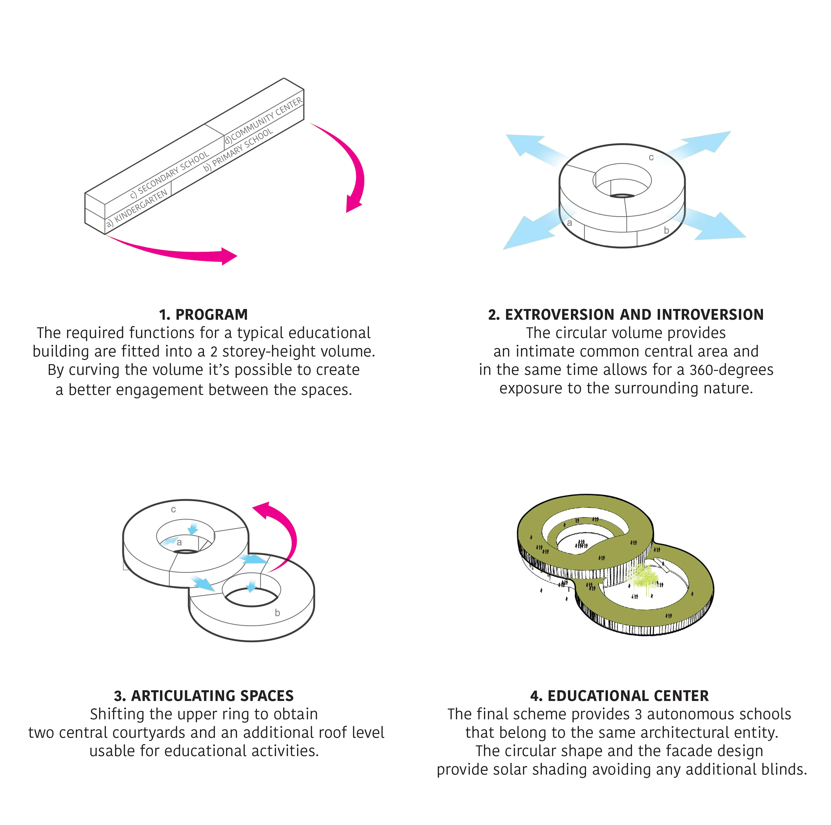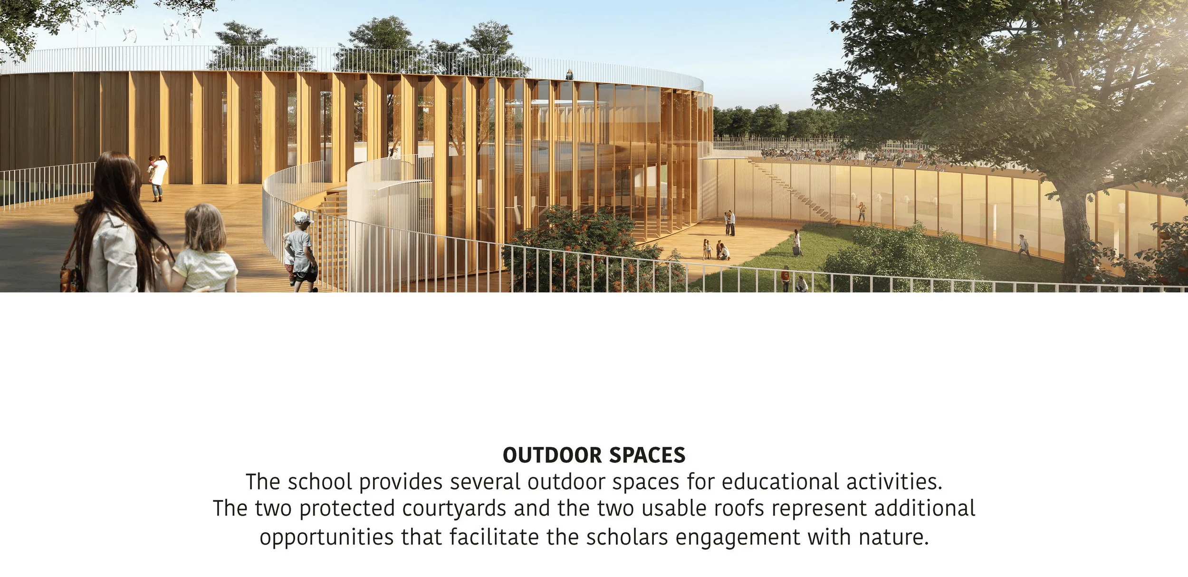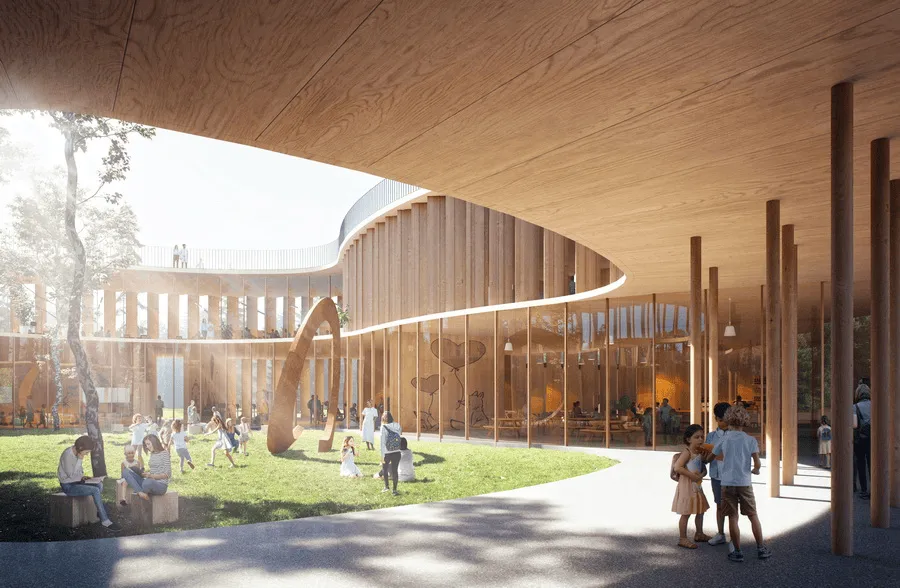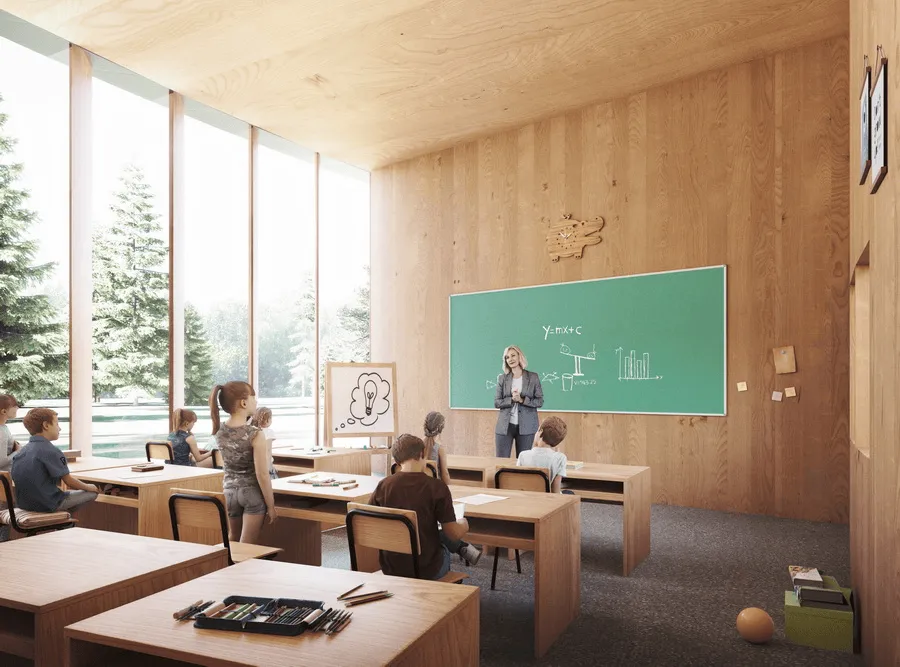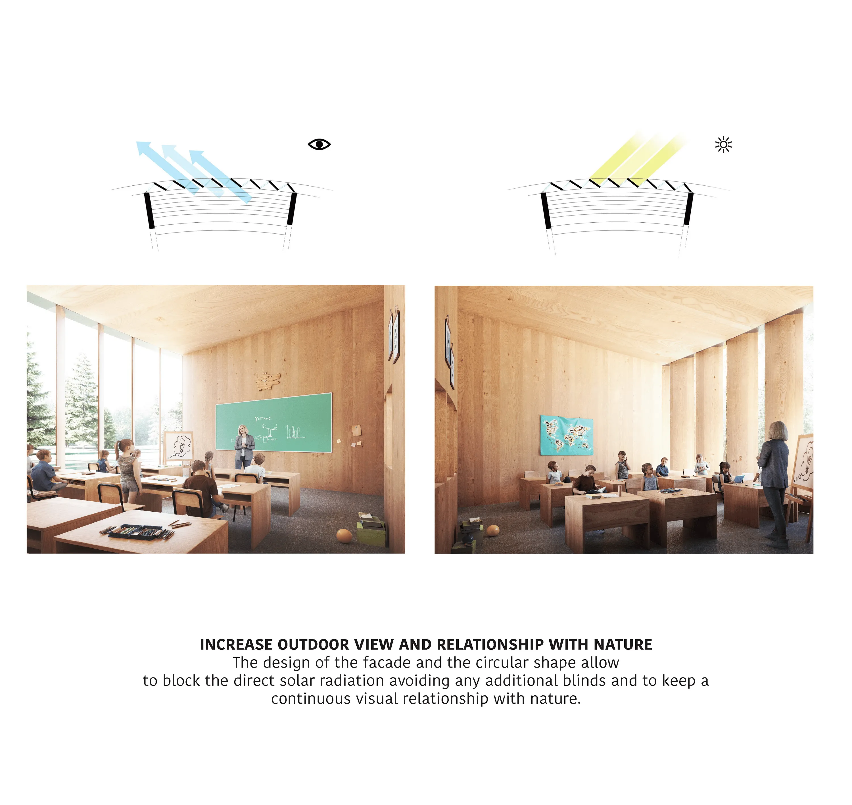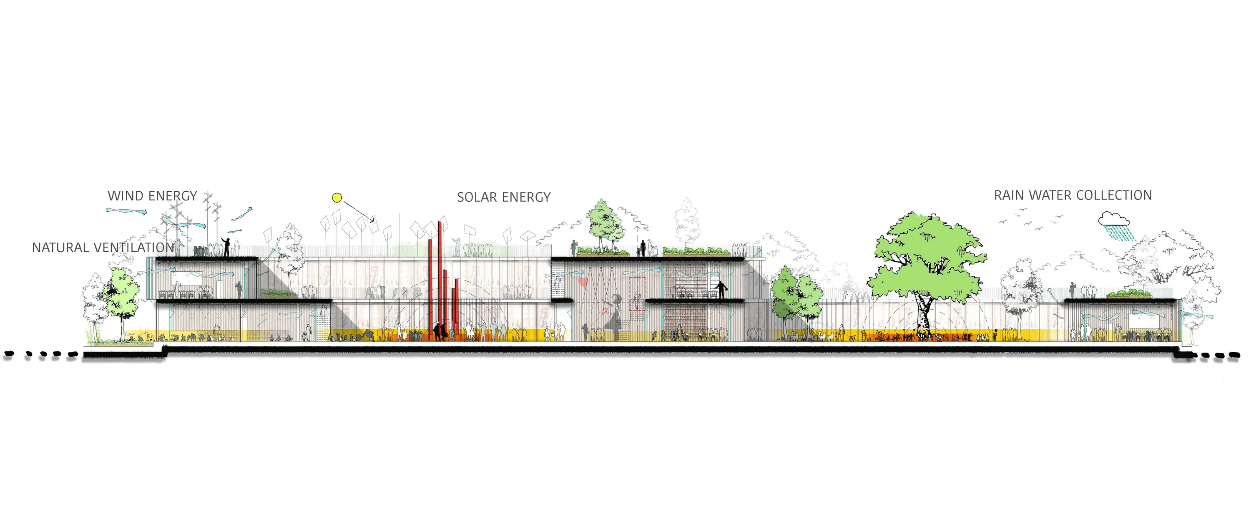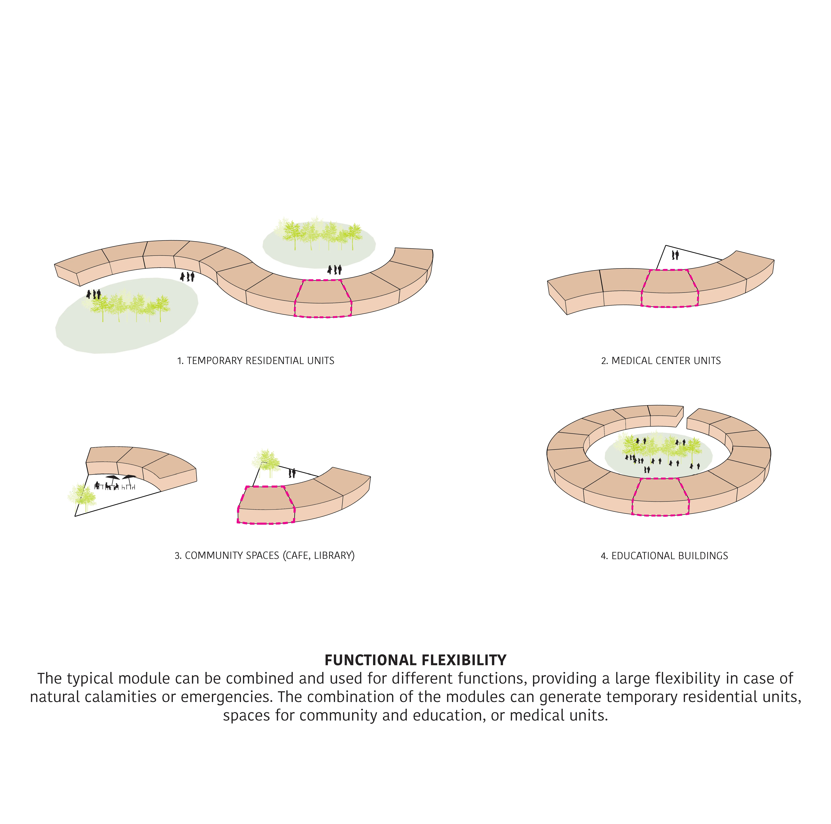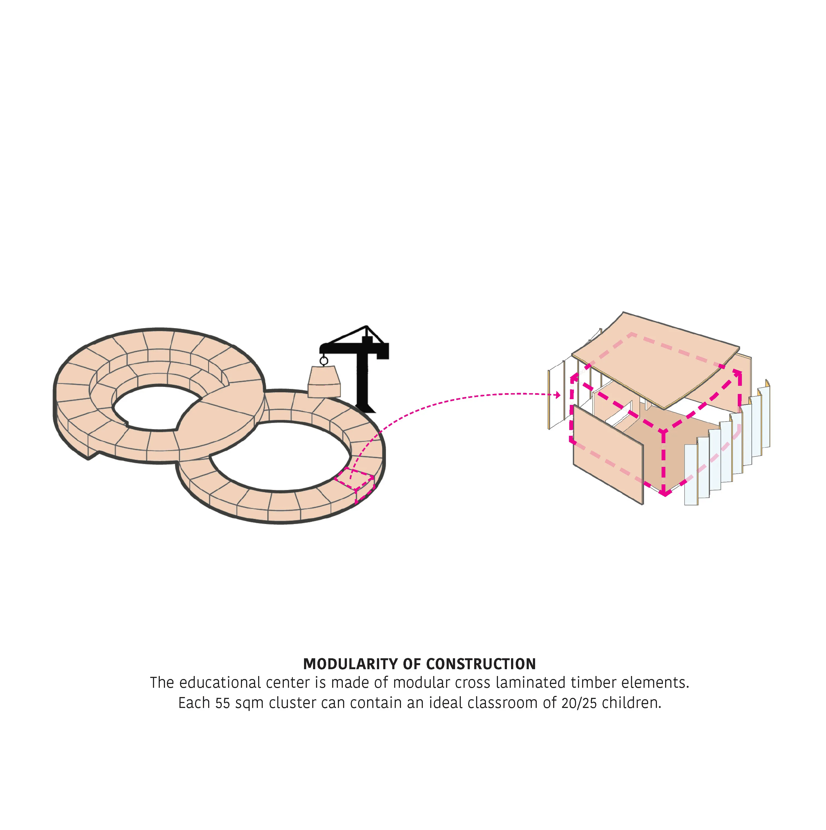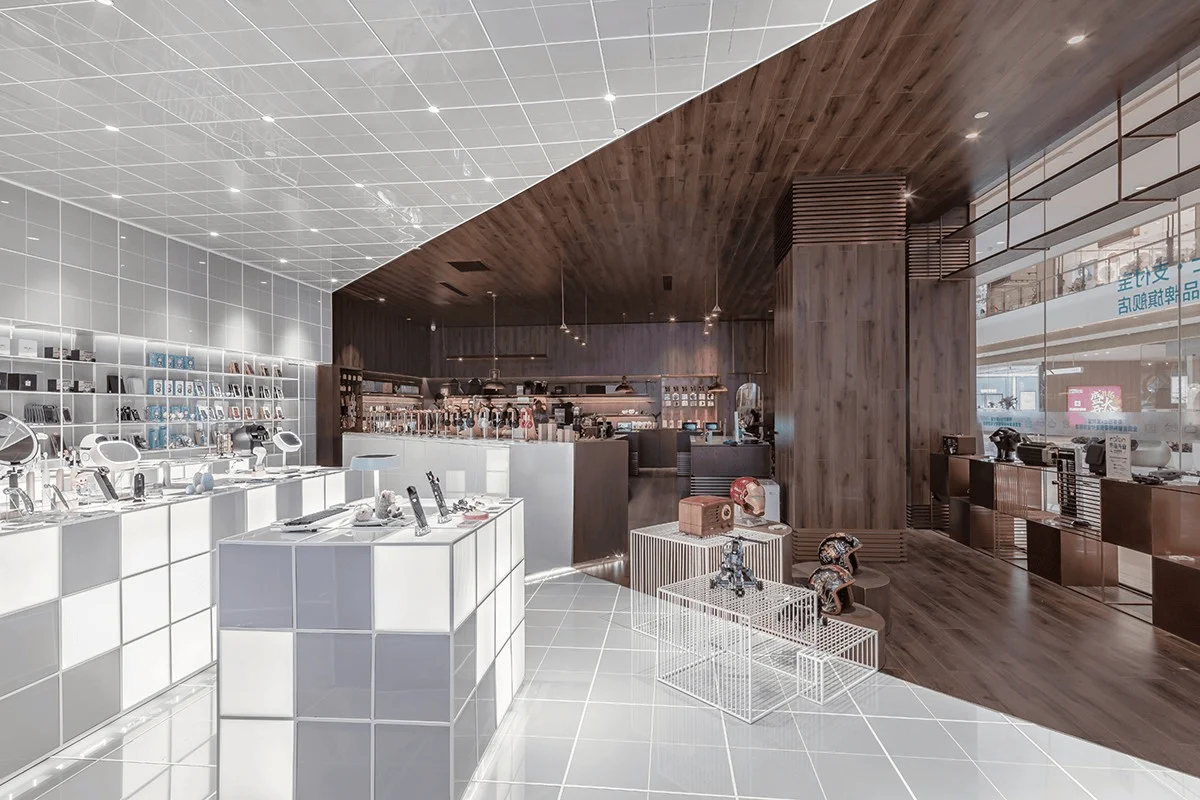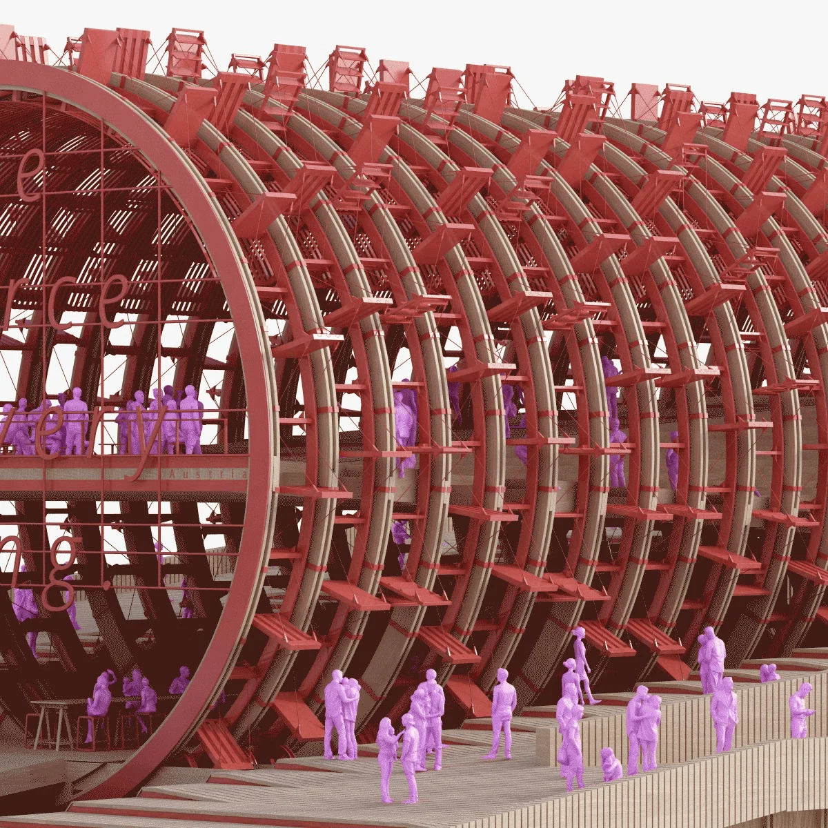The COVID-19 pandemic has underscored the importance of designing buildings that foster a strong connection with nature and seamlessly integrate indoor and outdoor spaces. In this context, educational buildings take on a crucial role. In recent weeks, many schools around the world have reopened or are gearing up to reopen after the global lockdown. To facilitate this return to school, national governments have established protocols, even for buildings that were not initially designed for physical distancing. The schools of the future will require a new design paradigm: they must not only be sustainable but also adaptable to the unprecedented challenges posed by the pandemic. The ‘smart working’ movement has also led to a shift in population density, with many relocating from urban centers to less densely populated areas. This phenomenon highlights the need to revitalize these often-overlooked regions. In this context, the concept of the future school must be scaled up: we need to envision educational buildings that combine different school levels (kindergarten, primary, and secondary) while maintaining their individual identities. The design should encompass more than just classrooms. Community centers, urban plazas, cafes, and libraries should be integrated into the design, creating spaces that serve the entire community. These buildings could operate 24/7, becoming civic landmarks and driving the revitalization of suburban and rural areas. This innovative school design proposes a modular educational center that encompasses all stages of the learning process – from kindergarten to secondary school. The design features two circular rings that house all necessary spaces. The interconnected volumes create two courtyards and a usable roof. Classrooms are arranged in a circle and connected to courtyards and outdoor landscapes. Each module, spanning 55 square meters, is constructed from cross-laminated timber and can accommodate 20-25 students. These modules are linked by a central corridor. The building is conceptualized as a ‘treehouse’ distributed over multiple levels, with usable roofs and seamless integration of indoor and outdoor spaces, promoting flexibility in educational activities. The core objective is to create a school that appears suspended and immersed in nature, similar to a treehouse, where the connection with the environment is both physically and visually enhanced. This is achieved through a faceted facade that alternates solid timber panels with glazed panels. The circular perimeter allows for sunlight management, using the opaque panels to block direct sunlight and the transparent panels to diffuse natural light and provide unobstructed views. The school of the future must be energy self-sufficient. The building incorporates various sustainable features, such as rainwater collection, natural cross ventilation, photovoltaic panels, and wind energy devices, all strategically placed on the upper roof. These sustainable systems are showcased on the upper level, accessible to students, underscoring the building’s commitment to environmental responsibility. Sustainability becomes an integral part of the educational experience, introducing children to this critical theme through the building itself. The modularity of the design allows for future expansion, accommodating different program types, classroom numbers, and even serving as temporary medical centers for emergencies or temporary residential units. The school of the future needs to be sustainable and capable of meeting the evolving demands of a post-pandemic world. It must be inclusive of outdoor spaces, connected to nature, built with natural materials and cost-effective construction techniques, and utilize a modular design approach. It should also be highly adaptable, accommodating diverse functions and programs, and benefitting the entire community, acting as a catalyst for the revitalization of peripheral urban areas.
Project Information:
Architect: Valentino Gareri
Location: Italy
Year: 2021
Website: valentinogareri.com
Instagram: v.a.l.e.n.ti.n.o
Parametric modeling: Mirco Bianchini
Frontal & Roof views: Winston Wu


