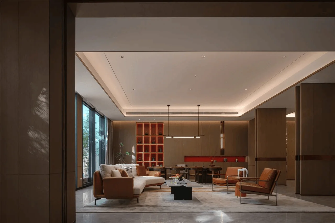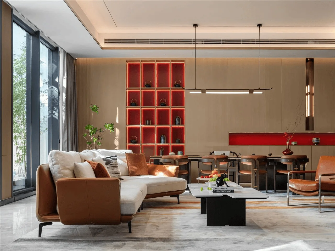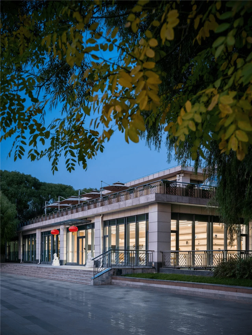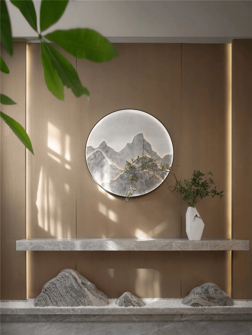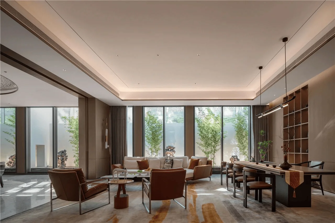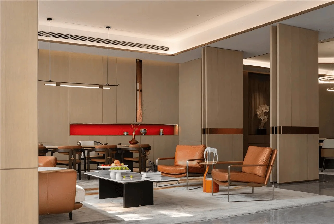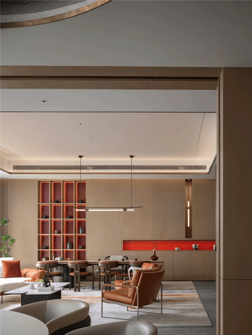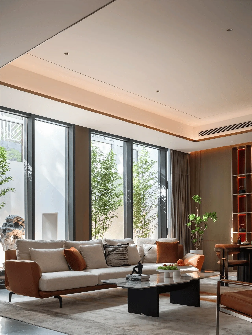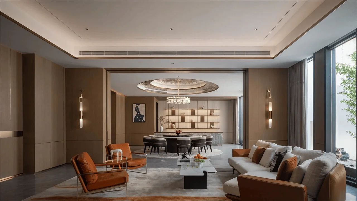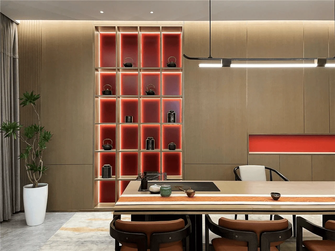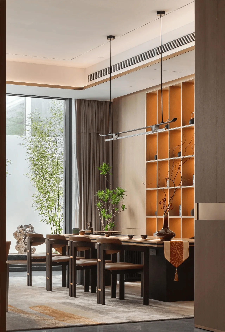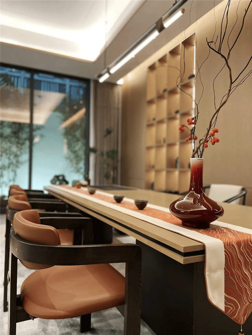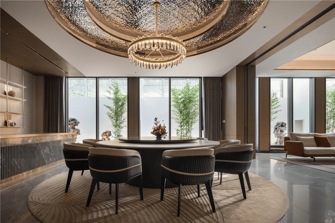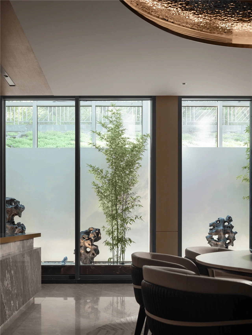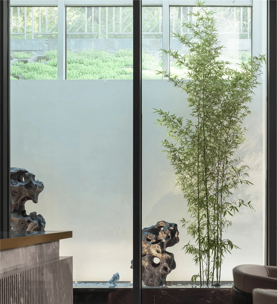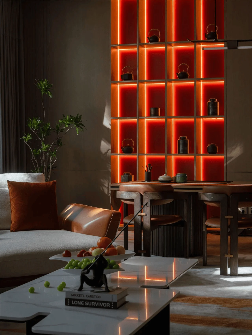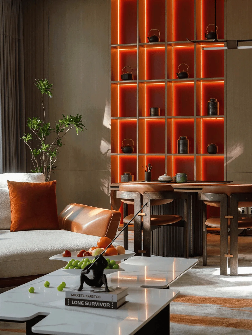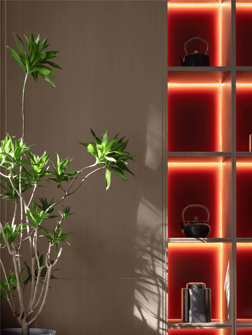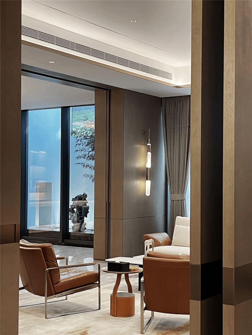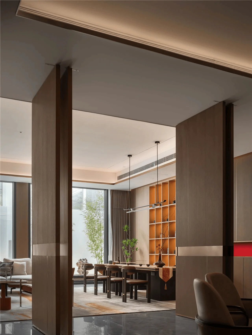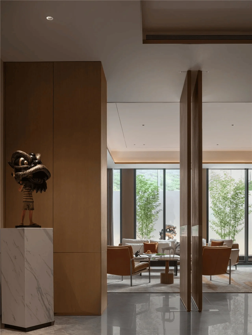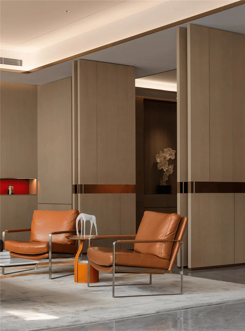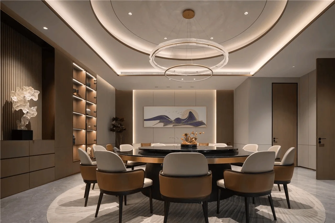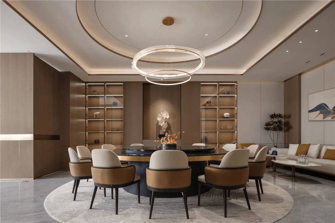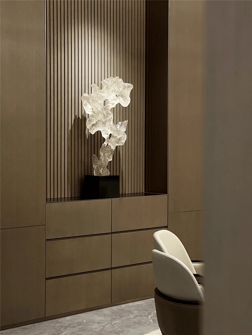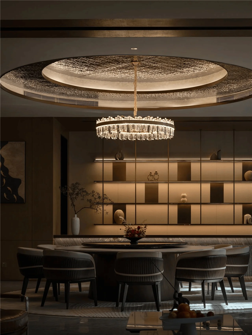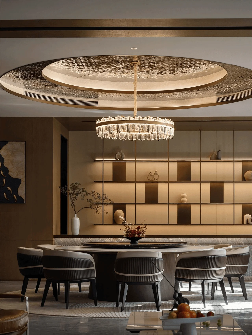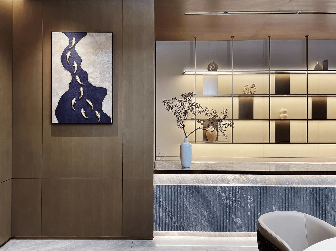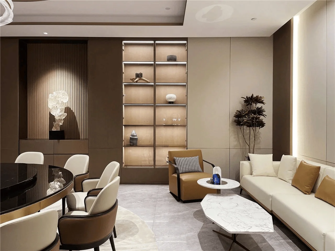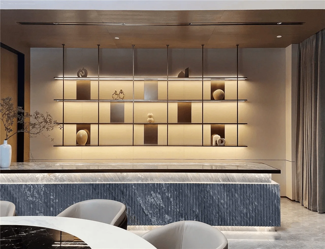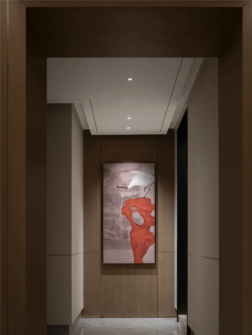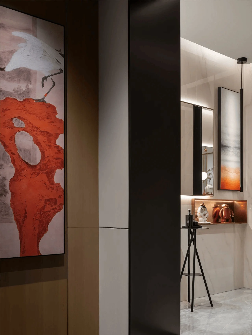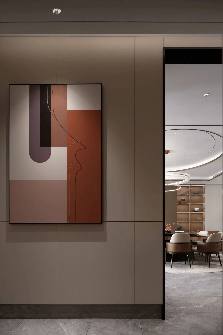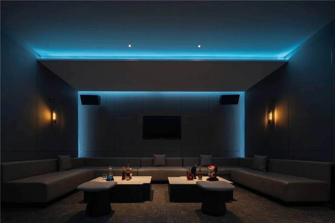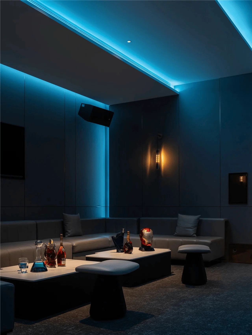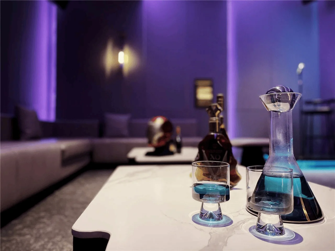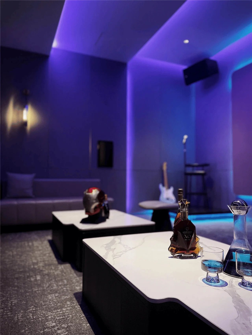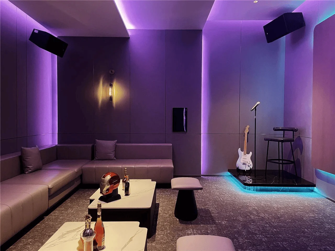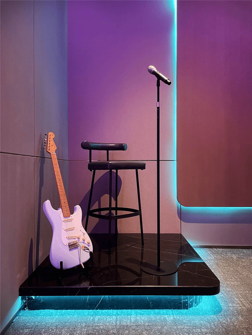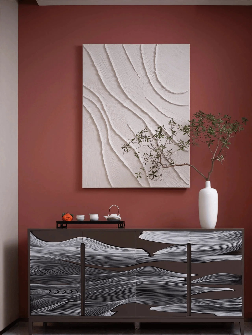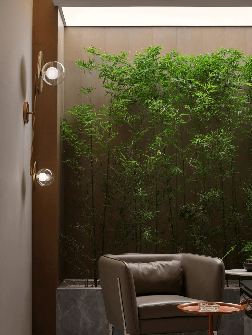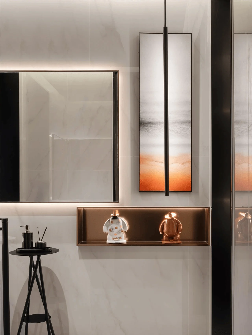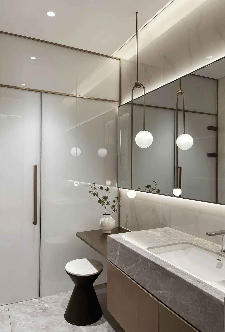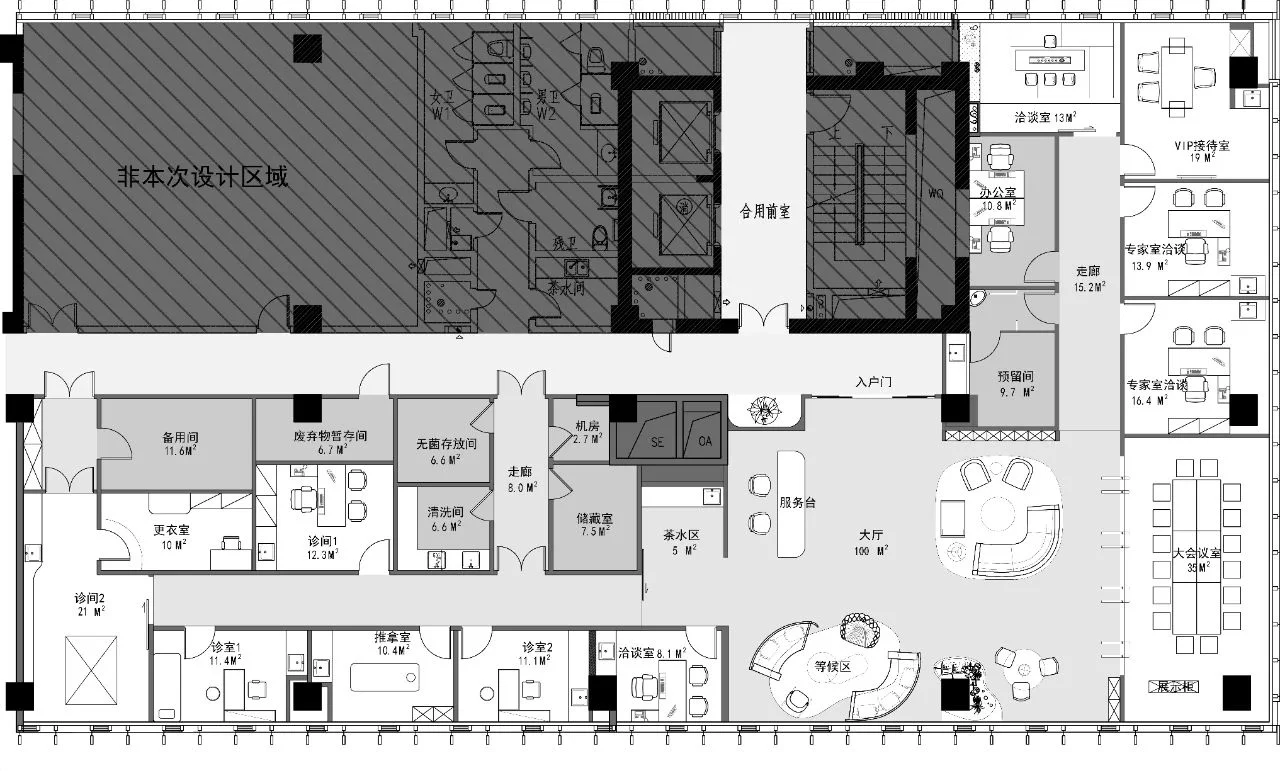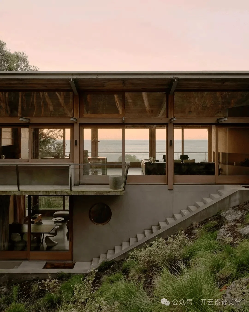Urban Living Room design with Chinese aesthetic, modern functionality.
Contents
Project Background: Redefining Urban Social Spaces
In the bustling metropolis, finding a haven to unwind, reconnect with oneself, and build meaningful social connections has become increasingly crucial. The concept of the “Urban Living Room” emerges as a response to this desire for an escape from the fast-paced demands of modern life. Unlike the guest areas within private homes, these spaces provide a sense of intimacy and offer a distinct social setting within the urban context. They are designed to welcome guests, foster gatherings of like-minded individuals, and provide a tranquil atmosphere where individuals can find peace and rejuvenation. This project, located within the Yanshan Park in Beijing, China, epitomizes this concept, embracing a tranquil “third space” that blends privacy and entertainment with professional reception and discussion opportunities. This “Urban Living Room” design exemplifies a thoughtful exploration of modern design integrated with traditional Chinese aesthetic.
Design Concept and Objectives: ‘Poetic East’ and Traditional Chinese Elements
Drawing inspiration from the rich tapestry of Chinese culture, Coexistence & Domain Design envisioned a design narrative that blends “Bookish Elegance” with modern aesthetic sensibilities. This space fosters a sense of harmony and balance, reflecting the core essence of traditional Chinese values. This project embraces ‘Poetic East’ design philosophy, carefully curating an environment where visitors can immerse themselves in the sophisticated beauty of East Asian culture. The designers aimed to create a space that is both serene and inviting, seamlessly integrating traditional elements with modern design, resulting in a design that is both timeless and relevant. They employed traditional Chinese elements such as mountains, stones, wood and other natural elements, with modern aesthetics, crafting a unique ‘Poetic East’ design language.
Functional Layout and Space Planning: Blending Tradition and Modernity
The project’s design carefully orchestrates a series of functional zones to cater to diverse social and professional needs within the ‘Urban Living Room’. The layout incorporates a welcoming lobby, a relaxing lounge, a tea room, formal dining room, private rooms, and a recreation area, designed to accommodate a variety of gatherings and occasions. The ‘Urban Living Room’ design emphasizes fluidity and openness in the transition between these areas. The use of sliding and folding doors creates an unobstructed flow for visitors while ensuring a degree of separation and privacy as needed. This smart and fluid movement through the space reflects a commitment to achieving a harmonious and user-friendly environment. The designers have thoughtfully considered the way people interact in these spaces, aiming to create an experience that encourages both relaxation and engagement. The ‘Urban Living Room’ design exemplifies a unique blend of traditional and modern design language, where seamless connections among areas are central to the experience.
Exterior Design and Aesthetics: Bringing Nature Indoors
The ‘Urban Living Room’ design emphasizes a strong connection with the surrounding natural environment. This integration with nature is particularly evident in the expansive glass panels that frame the exterior, allowing natural light to permeate the space and showcasing the beauty of the adjacent landscaped park. The designers carefully curated a landscape composition with lush greenery, complemented by Taihu stones, which are seamlessly integrated into the interior design. The blending of natural elements with man-made structures adds a layer of depth and sophistication. The design emphasizes the value of a natural environment and its influence on the human experience. The ‘Urban Living Room’ design showcases the ability of architecture to cultivate serenity and a sense of place.
Material Selection and Sustainable Practices: Embracing Natural Textures
The ‘Urban Living Room’ embraces the natural aesthetic by prioritizing natural materials in the interior design. The use of warm wood tones creates a sense of tranquility, while touches of bright orange add energy and vibrancy. Metallic accents subtly highlight details and play with light, adding a touch of sophistication. The selection of materials plays an important role in shaping the experience for visitors. The textures and colors of materials invite a sensory experience of the space. The overall atmosphere of the ‘Urban Living Room’ embodies a strong connection with nature and human appreciation for natural materials. The selection of natural and modern materials reflect an appreciation of sustainability and a conscious commitment to eco-friendly practices.
Lighting Design and Mood Setting: The Art of Illumination
‘Urban Living Room’ design emphasizes the essential role of lighting in creating and enhancing atmosphere. Different lighting sources have been strategically positioned throughout the space, creating layers of illumination and mood. The use of light is both functional and expressive, guiding the flow of movement and enhancing the ambiance of each area. The careful placement of lights creates a sense of depth and enhances the interplay between textures and colors of the materials. The warm and inviting ambiance created through the lighting enhances the ‘Urban Living Room’ design, creating a space that promotes a sense of comfort, warmth and welcoming.
Social and Cultural Impact: Fostering Community and Connection
The ‘Urban Living Room’ provides a space for a variety of social and cultural experiences that strengthen the sense of community. The designers have incorporated a design concept that promotes interaction and dialogue between different groups of people. The space is designed to host diverse types of events and gatherings, providing a platform for social and cultural exchange. This space aims to stimulate conversation and engagement, which fosters a sense of belonging and connection to the community. The ‘Urban Living Room’ design is reflective of the social and cultural values of the local area, providing a space where people can experience the true essence of urban living.
Construction Process and Management: Harmonizing Design and Execution
The construction process of the ‘Urban Living Room’ seamlessly integrates the design intent with the practical execution. The team adhered to high-quality construction standards, ensuring the space meets the demands of functionality and aesthetics. Attention to detail was prioritized throughout the construction process, ensuring that the final product fully reflects the design vision. The management team has also developed a comprehensive approach to the upkeep and maintenance of the space, ensuring it remains a beautiful and inviting space for many years to come. This commitment to sustainability is reflected in the long-term vision for the space. The ‘Urban Living Room’ design is a testament to the seamless fusion of design principles with construction processes.
Post-Completion Evaluation and Feedback: Creating Lasting Impressions
The ‘Urban Living Room’ design has received positive feedback for its ability to provide a unique and welcoming space. The thoughtful design and the attention to detail have resulted in a place that truly reflects the values of community and tranquility. The seamless integration of modern design with traditional Chinese aesthetic offers a unique experience for visitors. The project stands as a model for the development of similar spaces in other urban areas. The success of the ‘Urban Living Room’ design can be attributed to the team’s commitment to understanding the desires and needs of the community it serves. This commitment ensures the project has made a positive and enduring impact on the cultural and social landscape of the area.
Conclusion: Embracing the Essence of Urban Living
The Yanshan Park Clubhouse in Beijing, China, showcases a unique and innovative approach to ‘Urban Living Room’ design. The designers skillfully blended traditional Chinese cultural elements with modern design, resulting in a space that is both serene and elegant. This ‘Urban Living Room’ project emphasizes the importance of creating spaces that foster human connection, celebrate cultural heritage, and encourage people to engage with their surrounding natural environment. The project sets a new standard for the development of urban social spaces and provides an example for other communities to follow. The ‘Urban Living Room’ design exemplifies a unique and innovative approach to creating a space that enhances both the individual and collective urban experience.
Project Information:
Project Type: Clubhouse
Architect: Coexistence & Domain
Area: Square Meters
Year: 2023
Country: China
Main Materials: Wood, Metal, Stone, Glass
Photographer: Not specified


