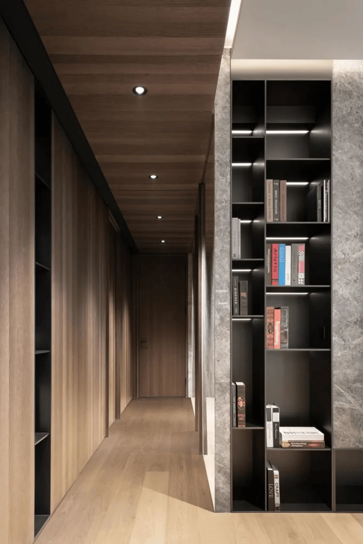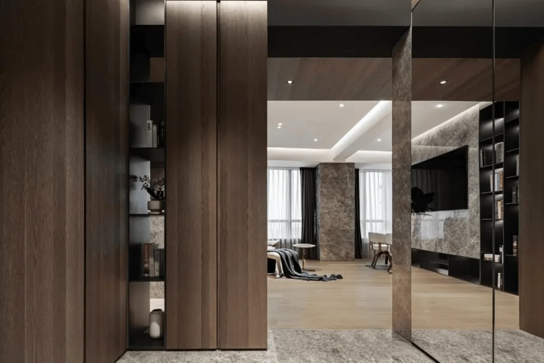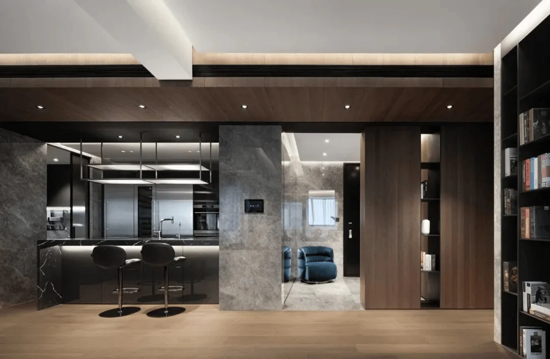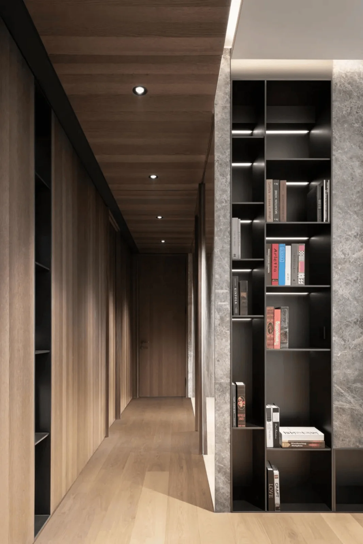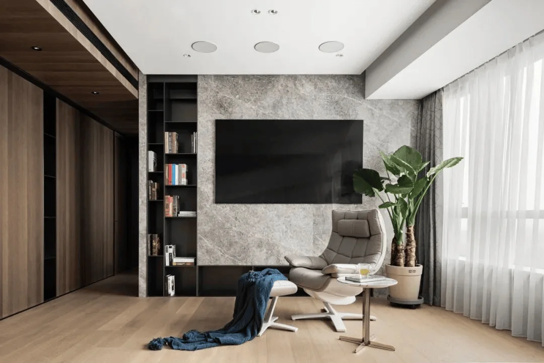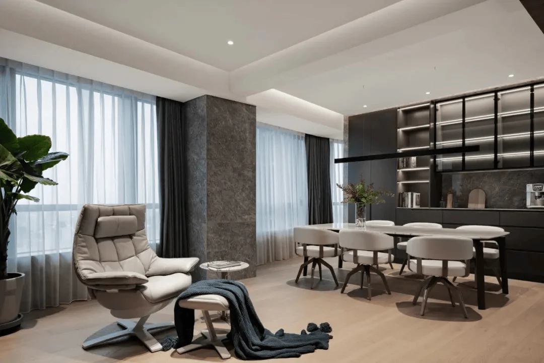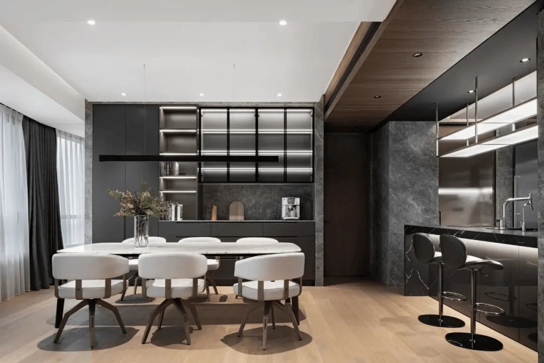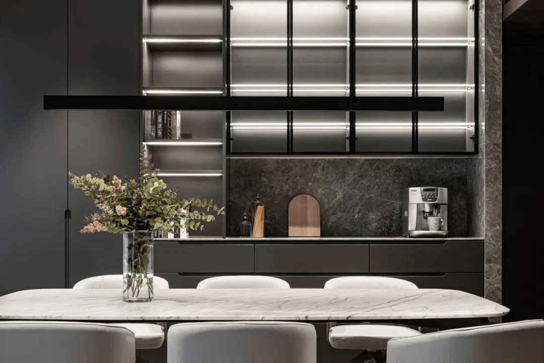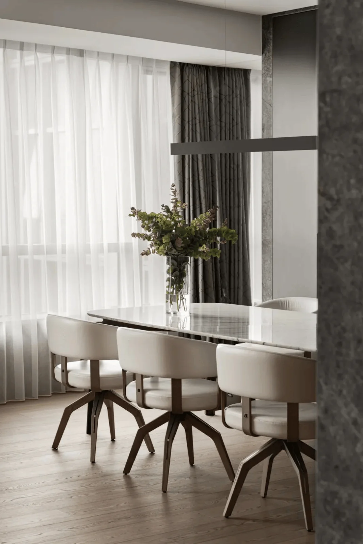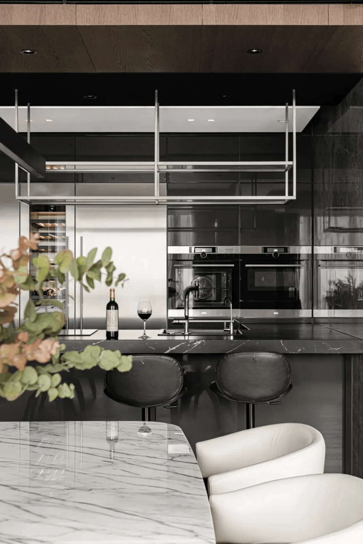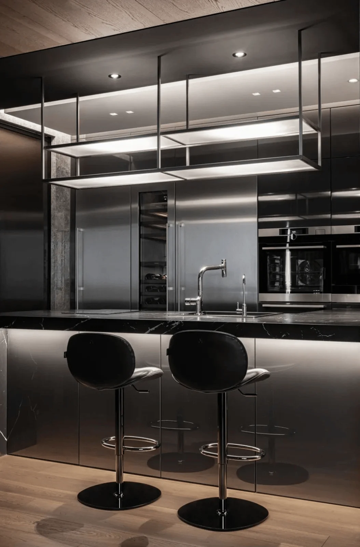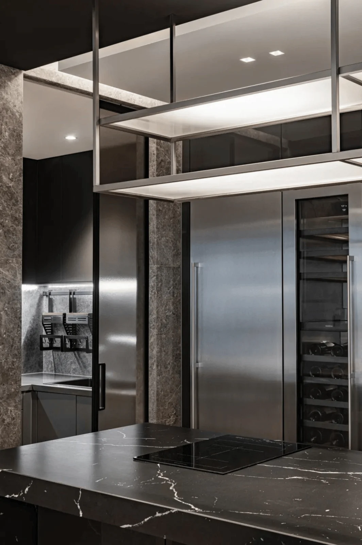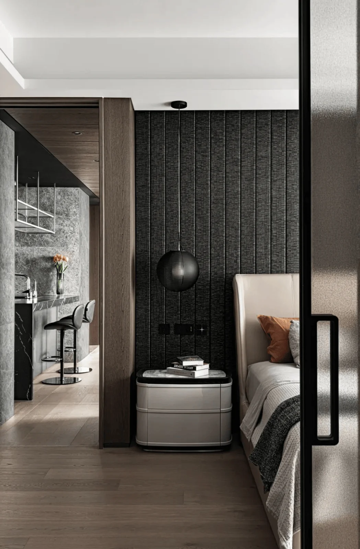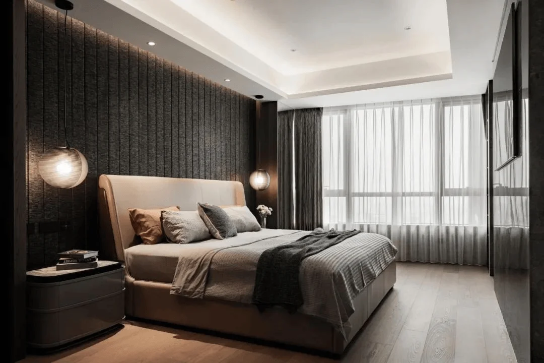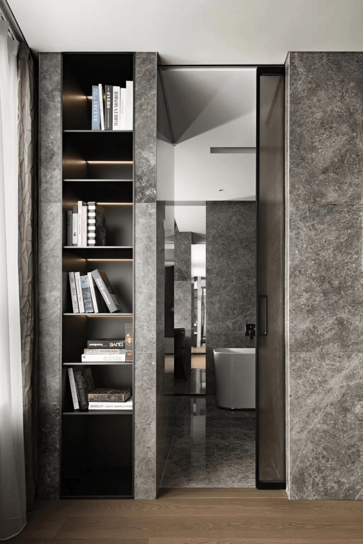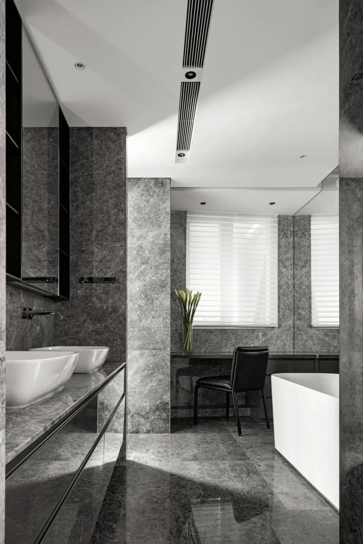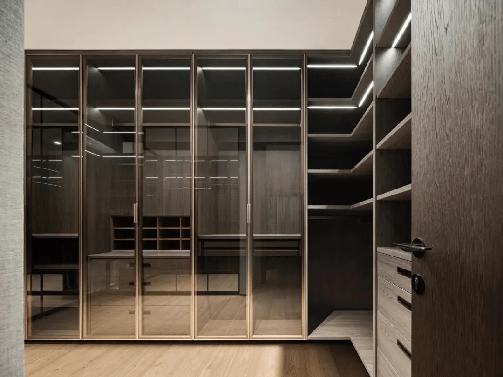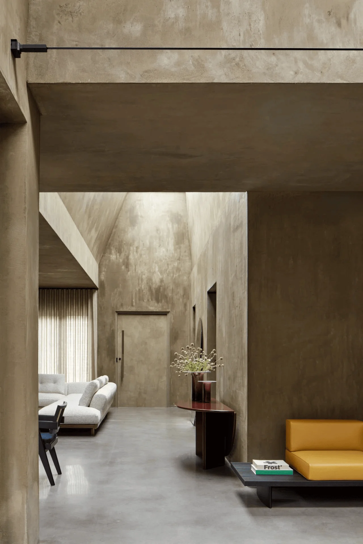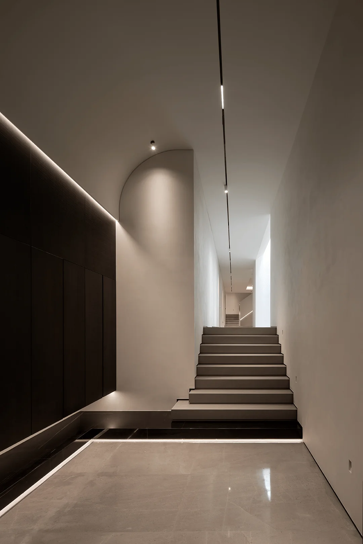This urban oasis apartment interior design provides a retreat in the city core, focusing on functionality and aesthetics.
Contents
Project Background: A Retreat in the City Core
Modern lifestyles often require a flexible approach to living spaces. The need for a secondary residence, a sanctuary within a bustling metropolis, is increasingly recognized. This project fulfills this need by designing a sophisticated apartment in a high-rise building within a premium residential complex in the heart of a major city in China. urban oasis apartment interior design provides a harmonious balance of comfort, luxury, and urban convenience, meeting the needs of a contemporary family.
Design Concept and Objectives: Blending Functionality and Aesthetics
With a built area of 160 square meters, the apartment comprises three bedrooms, three bathrooms, and a combination of Western and traditional Chinese kitchens, as well as a walk-in closet, fulfilling the family’s requirements. The design focuses on creating a balanced environment that seamlessly blends functional elements with sophisticated aesthetics. A central corridor acts as the spine, effectively dividing the space into living and functional areas, while also serving as a connective element between the parents’ and children’s bedrooms. urban oasis apartment interior design emphasizes the use of high-quality materials such as dark brown wood paneling, marble, and aluminum.
Spatial Organization and Functional Layout: Central Corridor as a Design Axis
The central corridor design is the key element that organizes and defines the flow of the apartment. This long axis links the entrance, the western and Chinese kitchens, living room, dining area, and bedrooms. The corridor, along with its dark brown wooden wall and ceiling panels, becomes a defining feature that is also warm and inviting. The gray color palette, contrasted with mirrored marble and high-gloss finishes, further accentuates the space, creating an elegant and sophisticated ambiance. urban oasis apartment interior design is based on a functional spatial planning, with a central corridor serving as the spine of the house.
Material and Finishes: Finding Balance between Texture and Reflection
The material selection plays a significant role in shaping the space. The combination of dark brown wooden paneling, marble, stainless steel, and aluminum achieves the desired balance between a warm, inviting atmosphere and a modern industrial aesthetic. Gray tones create a sophisticated and neutral backdrop for the other design features. Textures and patterns are used judiciously to add visual interest and depth. urban oasis apartment interior design prioritizes a material palette that complements the sleek and modern aesthetic of the apartment.
Smart Home Integration and Hotel-like Ambiance: Technology Meets Comfort
The design incorporates smart home technologies to enhance comfort and convenience. This approach integrates smart features to provide a streamlined and efficient living experience. The apartment is designed to offer a luxurious hotel-like ambiance while maintaining a warm and inviting home feel. urban oasis apartment interior design creates a balance between technology and comfort, offering a seamless experience for the residents.
Kitchen Design: Catering to Diverse Culinary Preferences
The kitchen is a central hub, designed to cater to the owner’s varying culinary interests. The inclusion of both Western and Chinese kitchen spaces reflects the owners’ desire for both international and traditional cuisine. The kitchen is fitted with high-quality appliances and thoughtful design elements that enhance the cooking experience. urban oasis apartment interior design provides a functional and comfortable kitchen that meets the needs of a family with diverse culinary preferences.
Master Bedroom: Dividing Space for Enhanced Privacy
The master bedroom design prioritizes privacy and functionality. A marble wall divides the sleeping and bathing areas, creating a sense of separation within the room. The clever use of materials and spatial separation maintains a feeling of spaciousness, despite the relatively compact size of the master suite. The four-separate bathroom configuration provides individual privacy for the family. urban oasis apartment interior design provides a sense of luxury and comfort within the master suite with its dedicated sleeping and bathing zones, maintaining a feeling of privacy.
Walk-in Closet: Orderly and Practical Storage Solutions
The walk-in closet is a dedicated space, carefully planned and designed to reflect the owner’s desire for organized storage. The closet is located behind a full wall of wooden panels, seamlessly integrating with the master bedroom’s aesthetic. This space ensures ample storage for clothing and accessories while maintaining a sense of order and tranquility. urban oasis apartment interior design uses this as an opportunity to enhance organization and efficient use of space.
Bathroom Design: Focus on Functionality and Elegance
The bathroom design mirrors the aesthetic and functionality found throughout the rest of the apartment. The use of marble, aluminum, and glass highlights the sleek, modern design. The four-separate bathrooms provide privacy and convenience for the family. urban oasis apartment interior design delivers a luxurious and functional bathroom experience. A transparent, frosted glass sliding door connects the bathroom to the master bedroom while ensuring privacy.
Project Information:
Project Type: Apartment Interior Design
Architect: Design Studio
Area: 160 square meters
Year: 2023
Country: China
Main Materials: Dark brown wood paneling, Marble, Stainless steel, Aluminum
Photographer: Unknown


