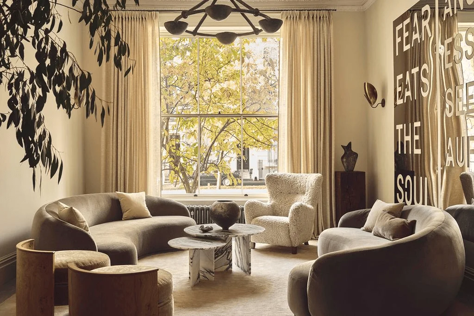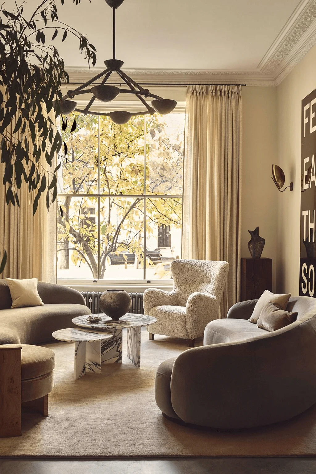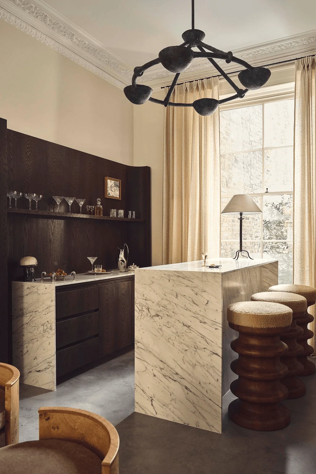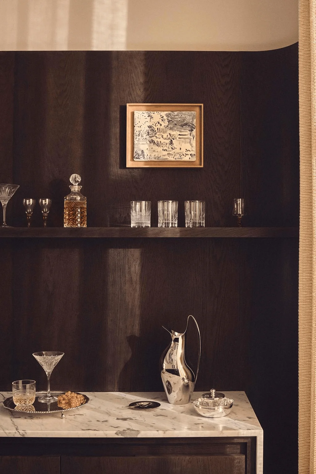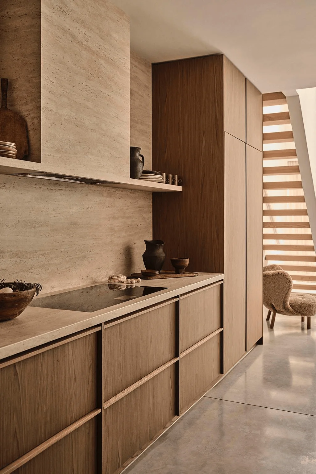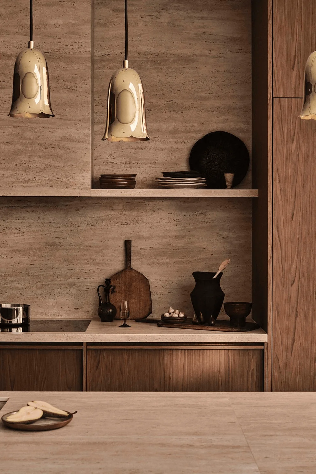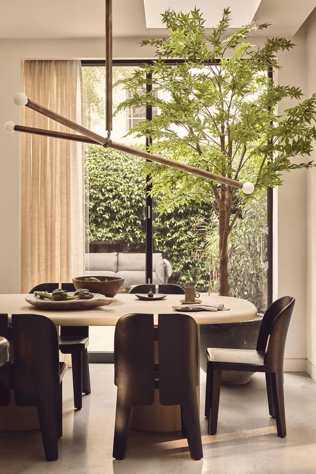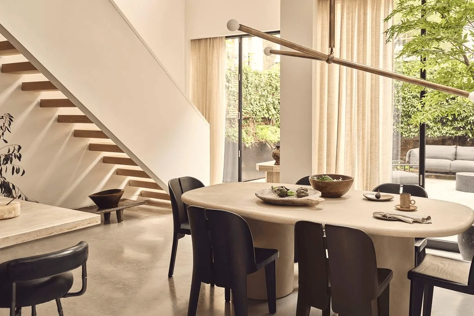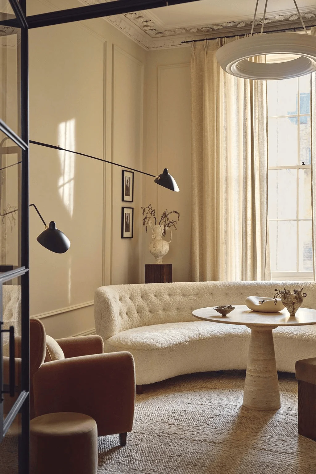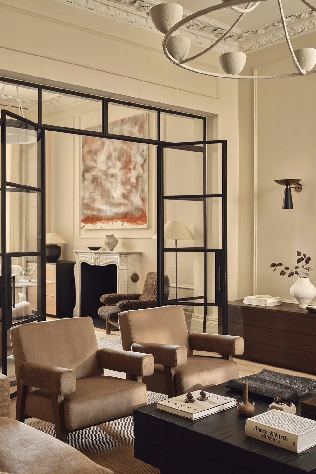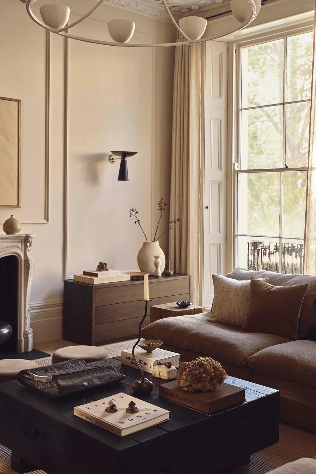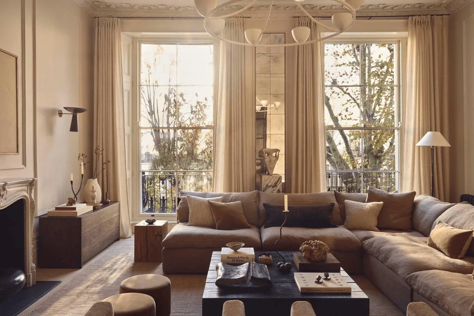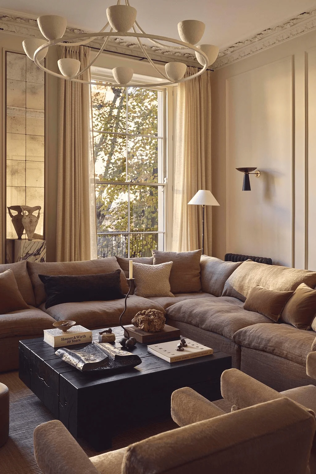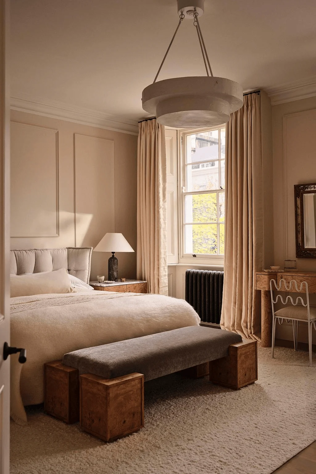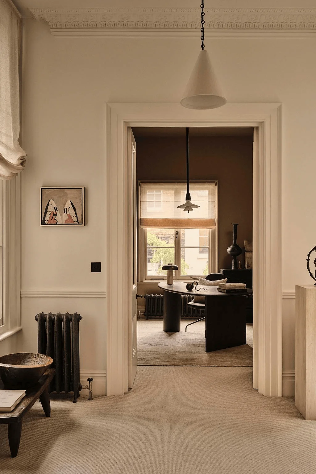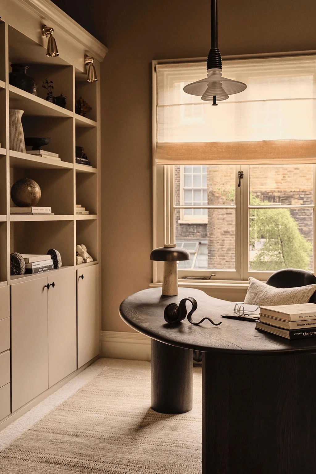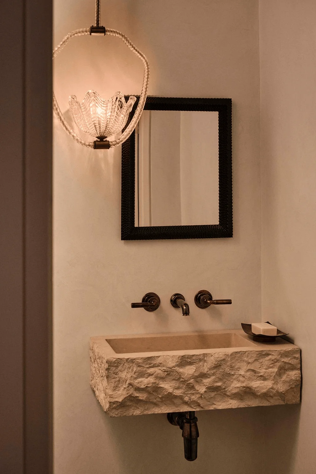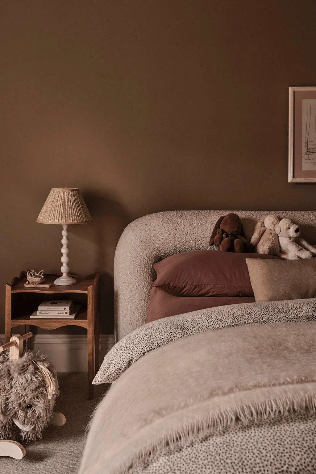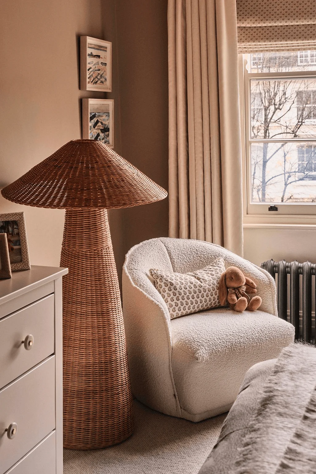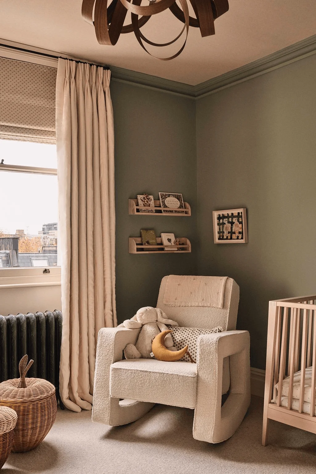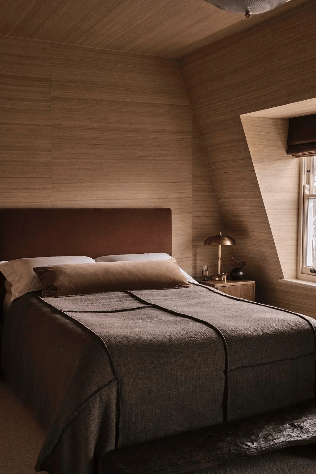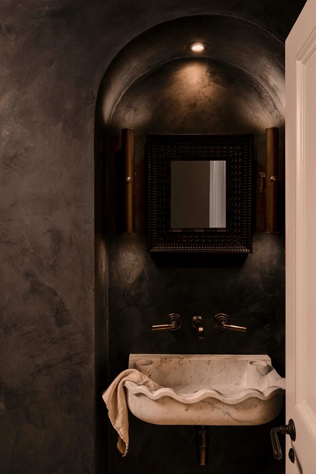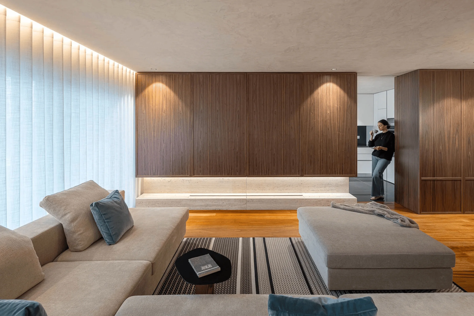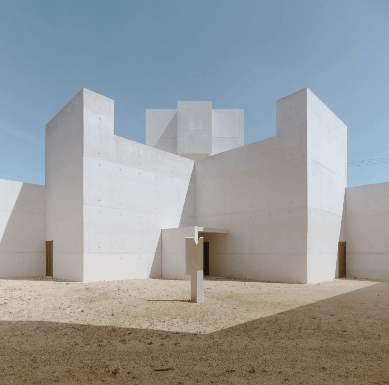A Victorian townhouse in West London transformed into a luxurious and child-friendly home, showcasing the owner’s art collection and interior design.
Contents
A Victorian Townhouse Reimagined
Located in West London, this Victorian townhouse, originally built between the mid-1930s and late 1940s, has been meticulously renovated by Murude Katipoglu and her interior design and architecture studio. The 5,000-square-foot, five-story residence features two sitting and living areas, six bedrooms, six bathrooms, a basement, a lower garden, and a gym. The house’s structure, with its high ceilings, tall window sashes, and fine cornice details, provided an excellent foundation for the interior design, allowing Murude Katipoglu to capture its unique character and breathe new life into the space with art at its core. west london townhouse interior design, victorian townhouse renovation, art-focused interior design
Art as the Heart of the Home
The owners, a young couple in their early thirties, envisioned a home that showcased their passion for art. They sought to display special pieces, such as Rirkrit Tiravanija’s “Fear Eats The Soul,” which became a focal point in the ground-floor lounge. The artwork is complemented by Beetle sconces from 1st Dibs L7 Gallery, a sculptural metal Elena ceiling lamp, and Paolo Moschino’s bronze-green painted plaster, creating a unique and elegant atmosphere. Throughout the house, art is integrated into the design, reflecting the owners’ deep appreciation for both established and contemporary artists. townhouse interior design with art, art collection display in home, contemporary art in interior design
Balancing Luxury and Family Life
The owners desired a home that was both luxurious and child-friendly. To achieve this balance, the living room features dark stained oak cabinets and a bar with richly textured marble countertops. A small painting by a contemporary Scottish artist adds a unique touch to the space. Upstairs, the bedrooms offer a lighter and warmer ambiance. Comfortable areas are separated from the living spaces by full-height Crittall doors, creating tranquil retreats that can serve as home offices or guest rooms. Tall window sashes bring in abundant daylight, and thick, transparent curtains replace heavy blinds, maintaining a sense of openness. luxury townhouse interior, child-friendly home design, contemporary interior design elements
Curated Interiors and a Harmonious Palette
The interior design features carefully selected furniture and decor. Two velvet sofas from Six The Residence, a pair of mohair low-backed oak stools, and a Caracata viola marble nested coffee table from Collection Noir complement the artwork. Soft colors, textured fabrics, and curved shapes create a sense of flow and comfort. In each room, the color palette is determined by the desired atmosphere and the chosen artwork. Paintings by contemporary Italian conceptual artists in browns, off-whites, and warm rust hues hang above traditional fireplaces, setting the tone for the overall design. bespoke furniture in interior design, interior design color palettes, creating a cohesive interior design
A Testament to Art and Life
A true embodiment of the fusion of art and life, the West London townhouse reflects the owners’ journey of collecting art and emotional pieces over the years. It showcases their favorite design elements and demonstrates that a home can be both luxurious and comfortable. The house stands as a testament to their vision and a testament to the power of art to enhance and enrich the living experience. art integration in interior design, creating a personalized living space, luxury home interior design
Project Information:
Project Type: Townhouse Renovation
Architect: Murude Katipoglu
Area: 5,000 square feet
Project Year: N/A
Location: United Kingdom
Main Materials: Velvet, Oak, Marble, Metal
Photographer: N/A


