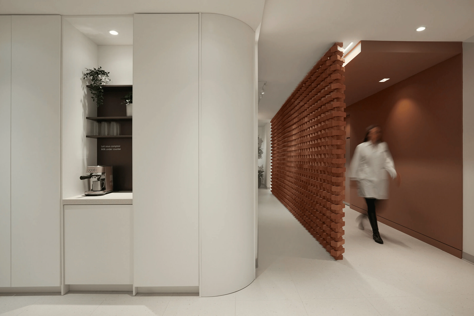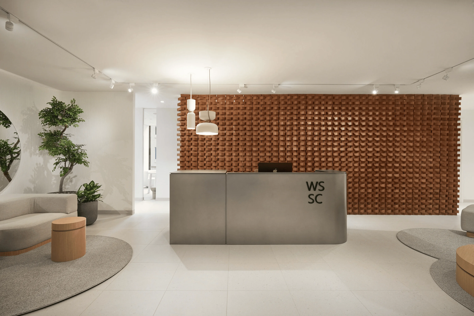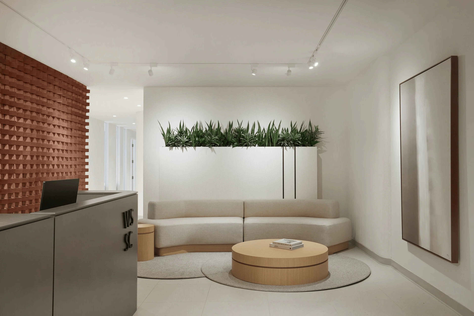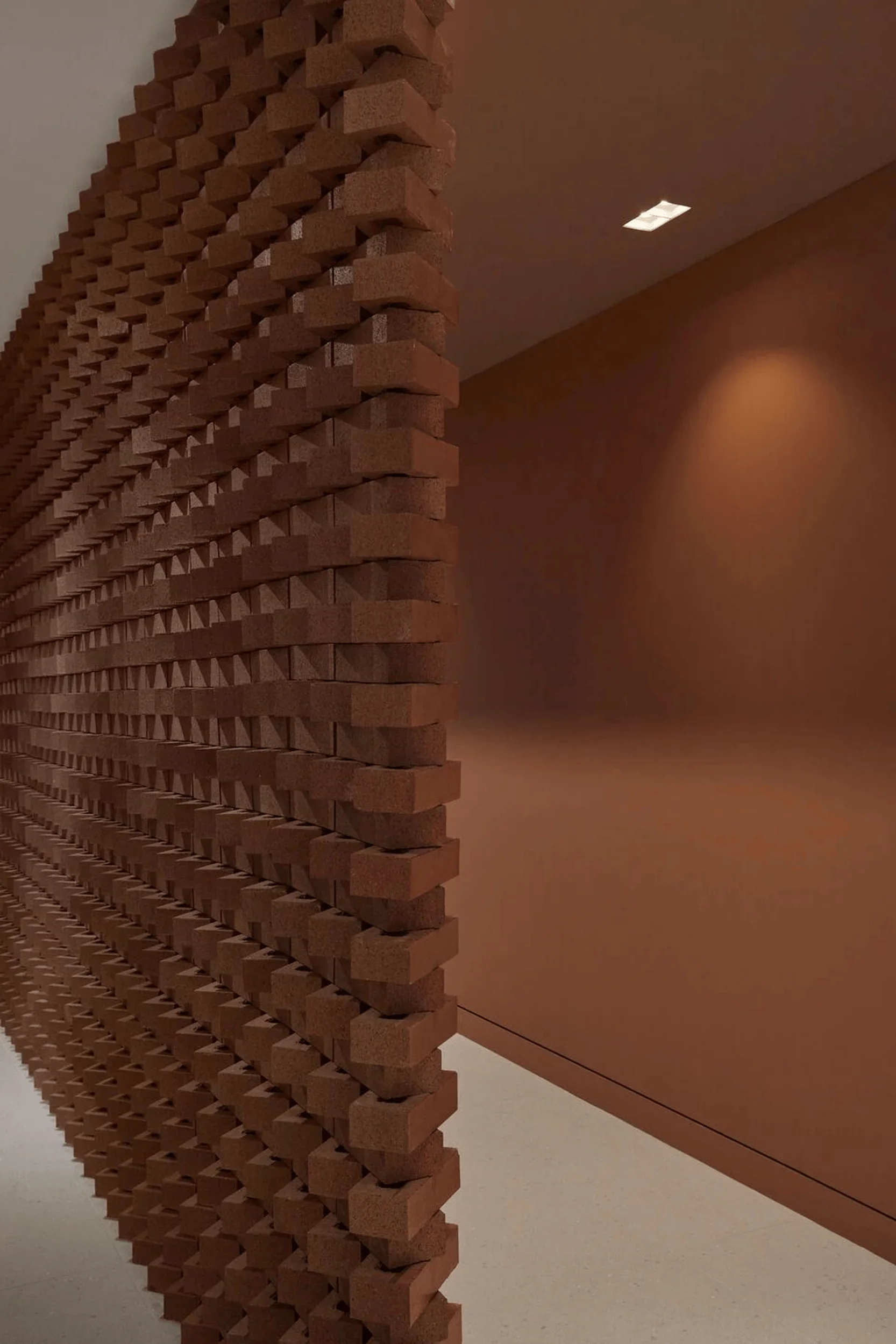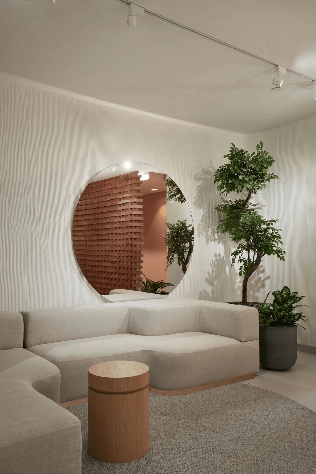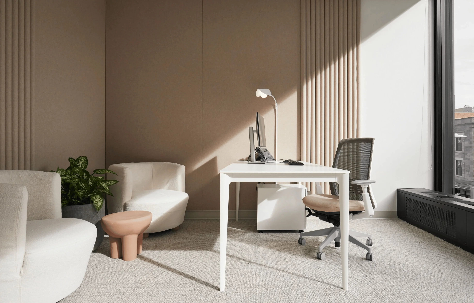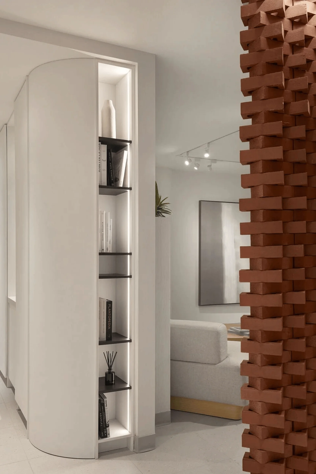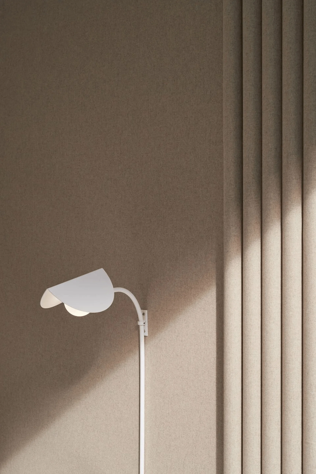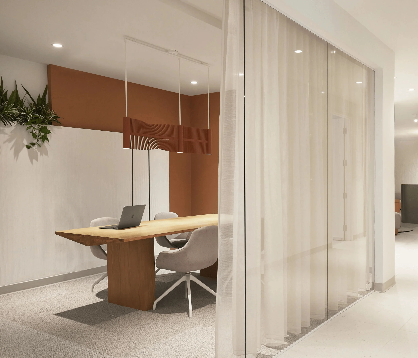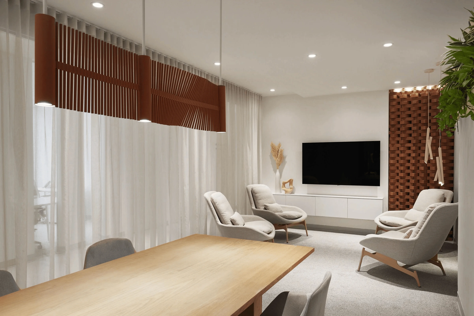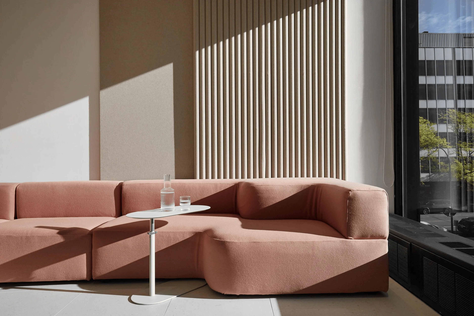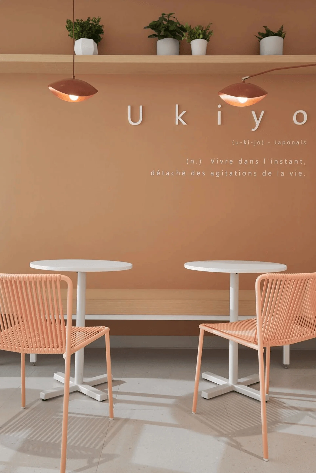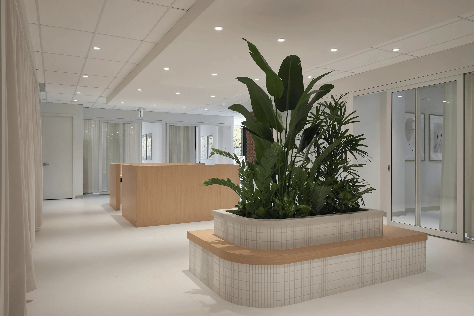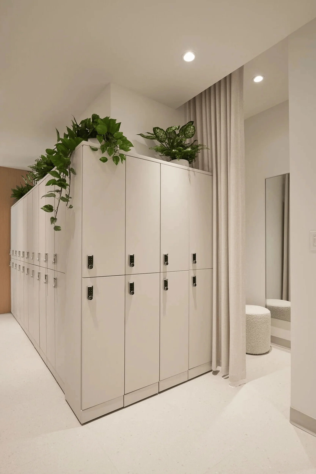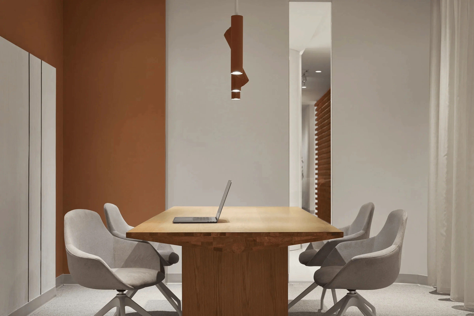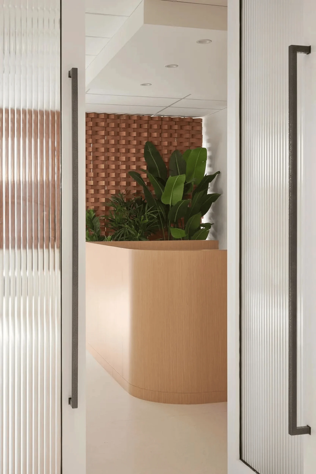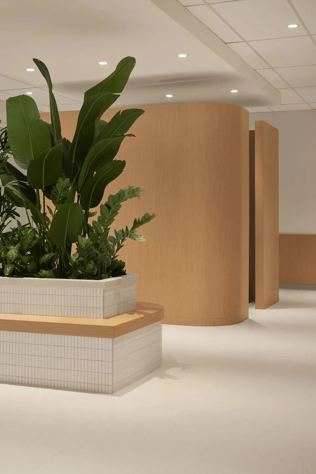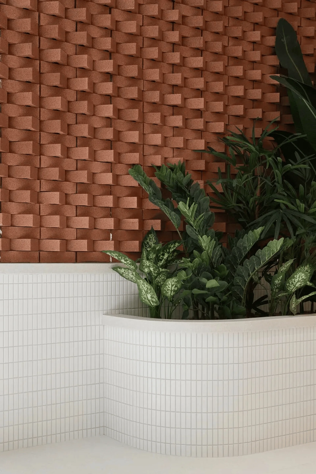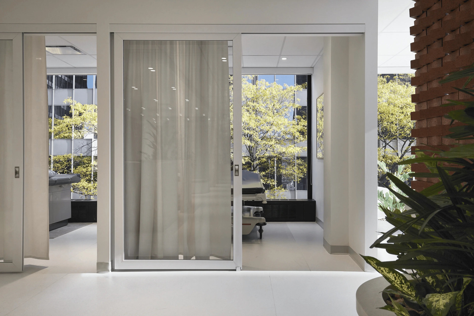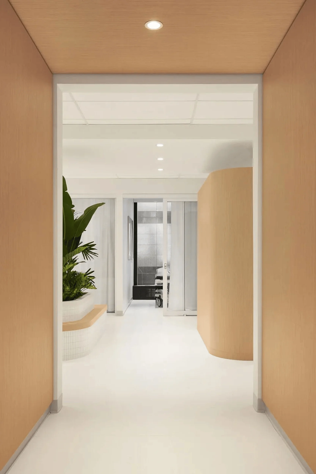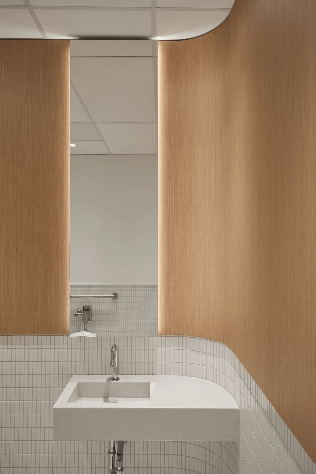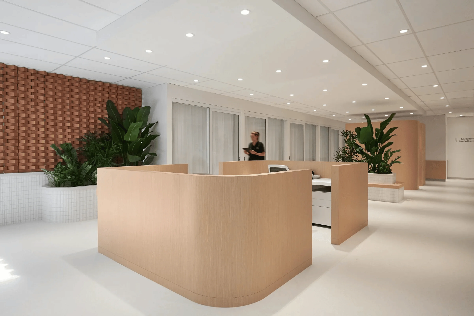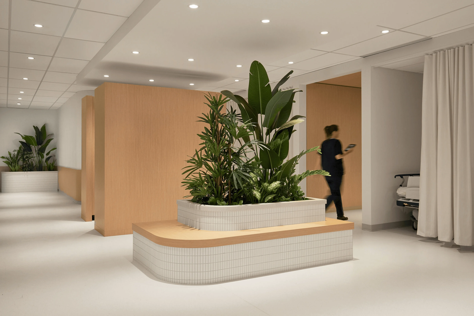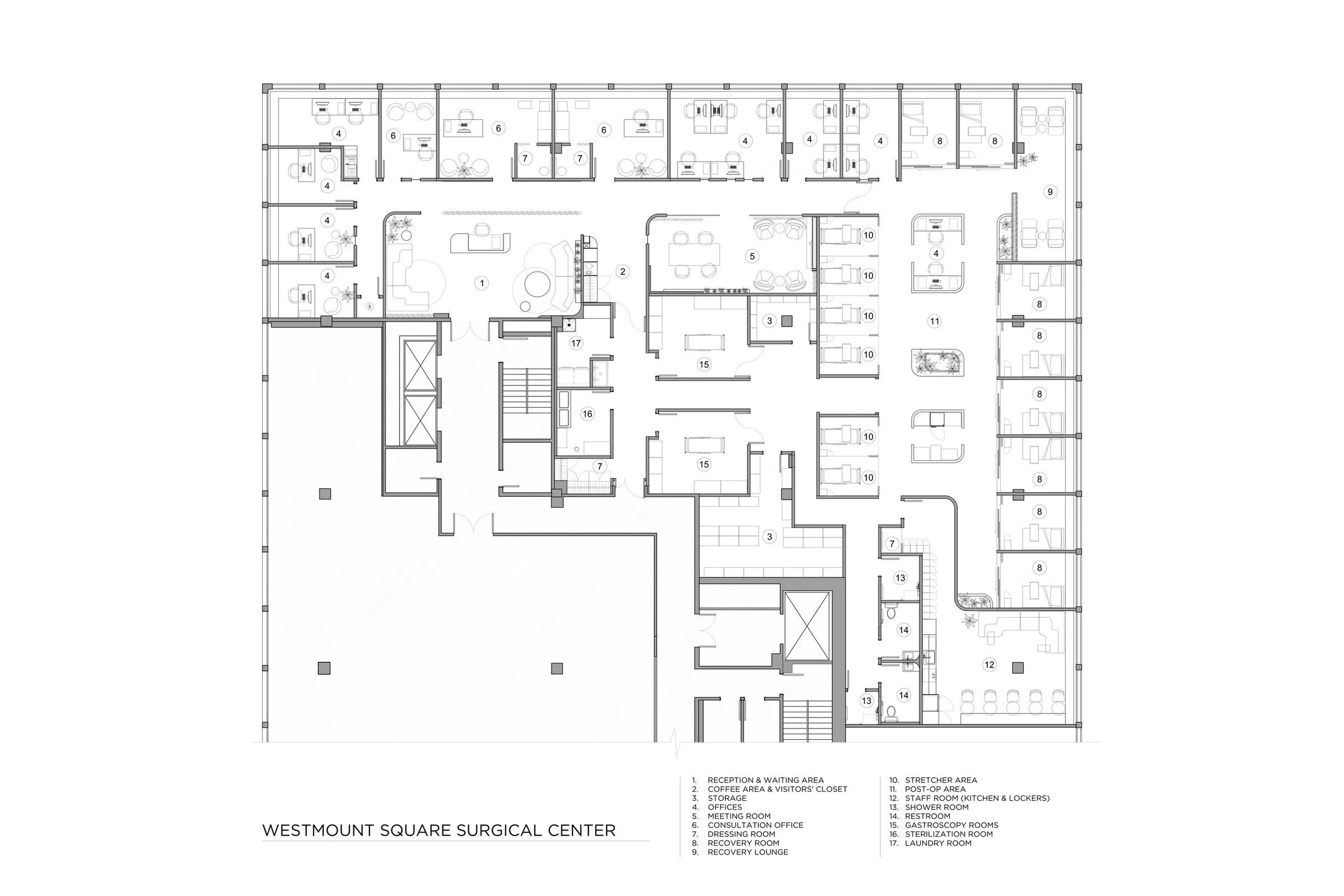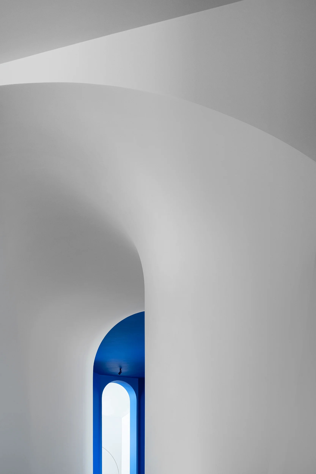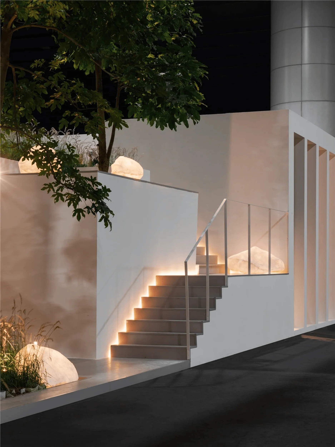Medical center design Canada enhance patient comfort by using residential aesthetic.
Contents
Project Background: Creating a Healing and Comfortable Environment
In recent years, there’s been a growing desire to extend design thinking beyond the purely functional aspects of healthcare, prioritizing patient well-being and comfort. This is particularly evident in the Westmount Square Surgical Center, a project spearheaded by Espace 313 in Canada. Espace 313, under the leadership of Gatline Artis, aimed to create a space that immediately instills a sense of calm and comfort in patients. They achieved this by employing a soft, soothing color palette, incorporating curved forms and textures, and emphasizing the use of natural materials that echo a residential aesthetic. The incorporation of lush greenery further contributes to a welcoming and tranquil ambiance. This approach is in line with the growing trend of ‘medical center design’ that prioritizes the patient experience.
tags:medical center design Canada,hospital design Canada,healthcare design,residential aesthetic in medical space,comfortable patient experience,Westmount Square Surgical Center
Design Vision and Goals: Bridging Aesthetics and Functionality
One of the primary challenges faced by the design team was maintaining a consistent aesthetic across diverse areas of the medical center, from administrative zones to consultation and pre/post-operative areas. These spaces often necessitate the use of specialized materials and equipment that don’t always align with a sophisticated aesthetic. Espace 313’s team conducted extensive research to minimize the emotional and environmental differences between these areas, fostering a cohesive and calming atmosphere throughout the entire space. This effort is reflected in the selection of materials that, while high-performance, also possess a residential aesthetic: wood-effect finishes, textures mimicking linen, and the use of artificial plants.
tags:medical center design Canada,hospital design Canada,healthcare design,residential aesthetic in medical space,comfortable patient experience,Westmount Square Surgical Center
Spatial Layout and Planning: Prioritizing Patient Flow and Comfort
The design of the surgical center is thoughtfully planned to optimize patient flow and create a sense of calm. Curved walls and soft lighting create a welcoming and less institutional feel. The inclusion of natural elements, such as plants and wood-like finishes, is not only aesthetically pleasing but also contributes to a feeling of well-being and relaxation for patients. The use of soft textures and finishes adds to the sense of comfort and helps to reduce anxiety. The team ensured that every detail, including the sanitary facilities, reflects this calming aesthetic. Material and lighting choices were carefully curated to ensure that patients feel comfortable and at ease throughout their time within the center. This approach to design has created a unique experience that promotes healing and recovery, emphasizing the importance of a human-centered approach to healthcare design.
tags:medical center design Canada,hospital design Canada,healthcare design,residential aesthetic in medical space,comfortable patient experience,Westmount Square Surgical Center
Conclusion: A New Perspective on Hospital Design
Through this thoughtfully designed project, Espace 313 has introduced a fresh approach to medical center design. It sets a precedent for a new generation of healthcare facilities that seamlessly integrate aesthetics with function, emphasizing the importance of creating a healing and comfortable environment for patients. The Westmount Square Surgical Center is a testament to the understanding that beauty and warmth can co-exist within the confines of a hospital, offering a distinctly improved patient experience. The concept of ‘medical center design’ has taken a leap forward in this specific project. This project is a powerful example of how design can enhance patient well-being and contribute to a positive healing environment.
tags:medical center design Canada,hospital design Canada,healthcare design,residential aesthetic in medical space,comfortable patient experience,Westmount Square Surgical Center
Project Information:
Project Type: Medical Center
Architects: Espace 313
Location: Canada
Photographers: Maxime Brouillet


