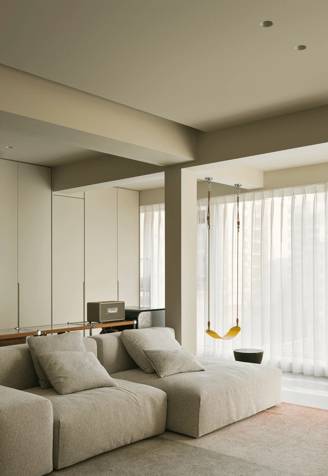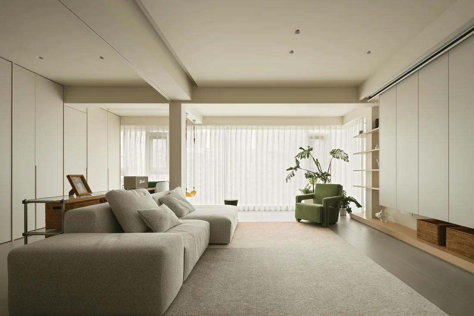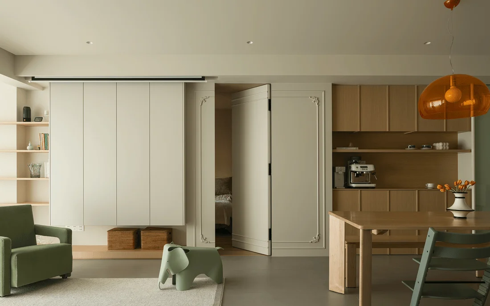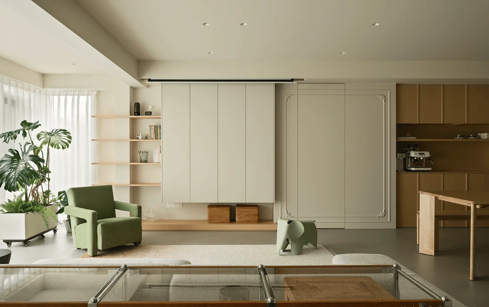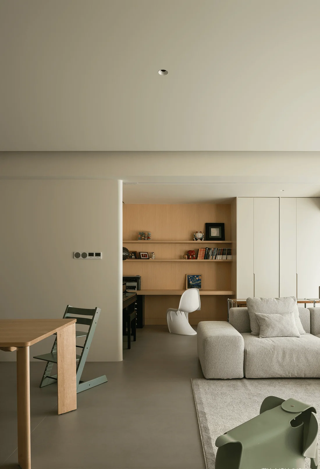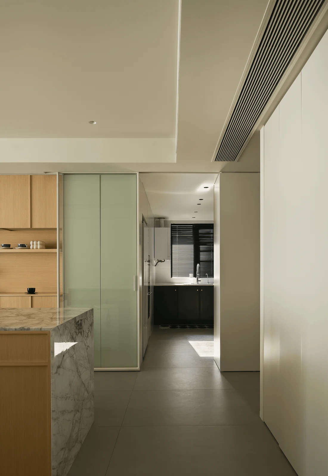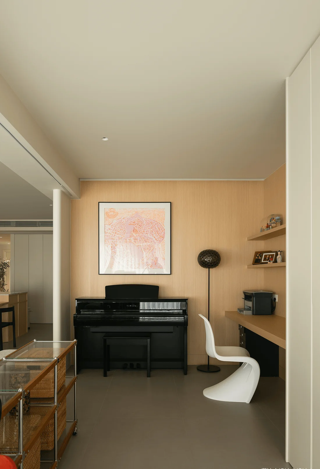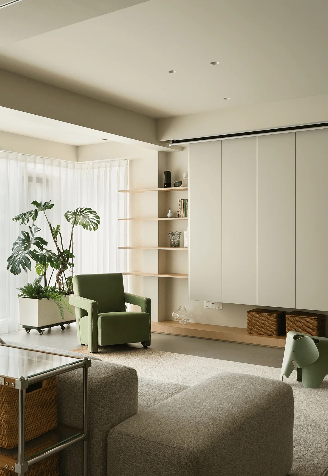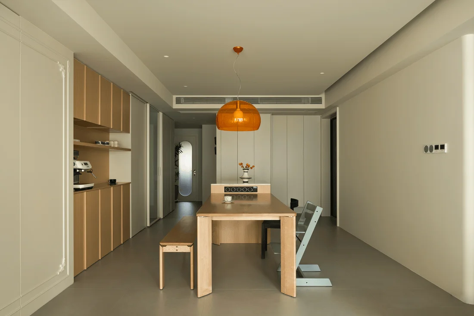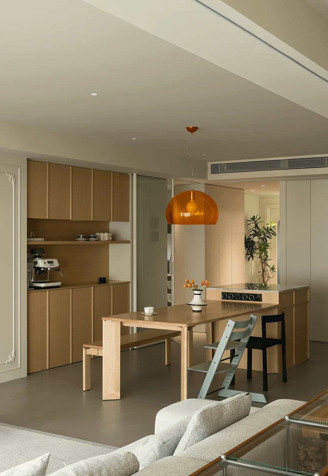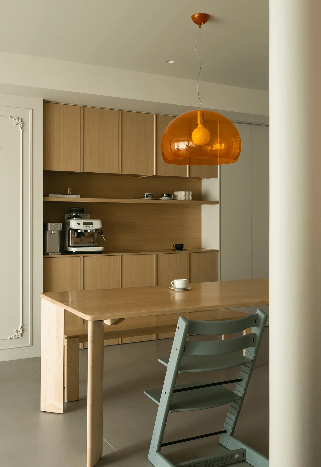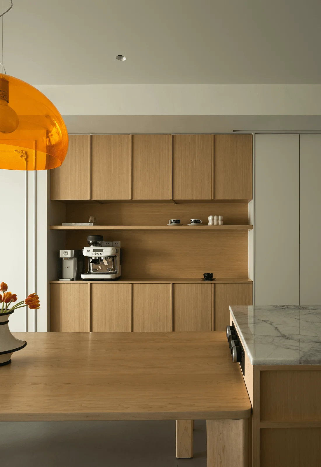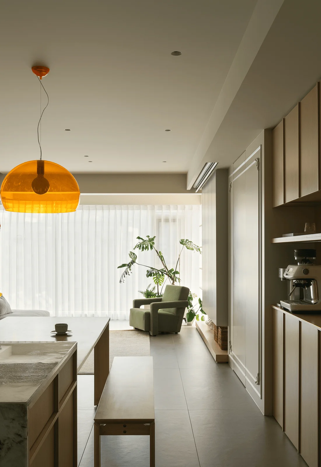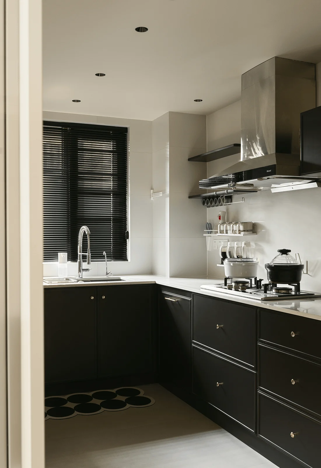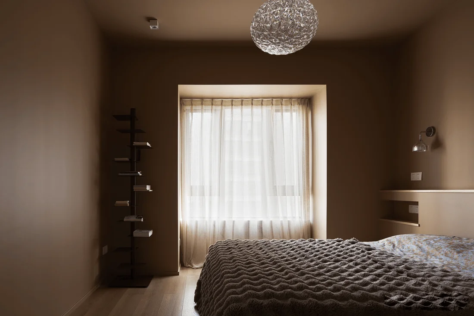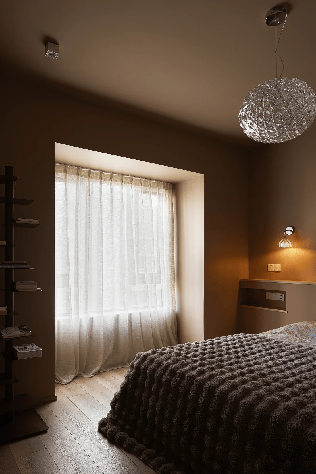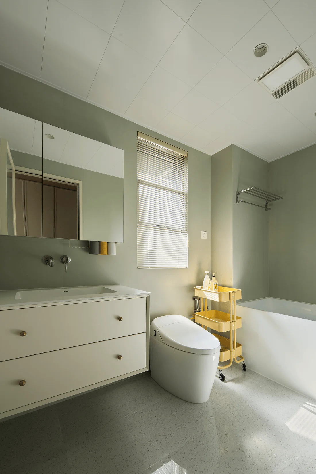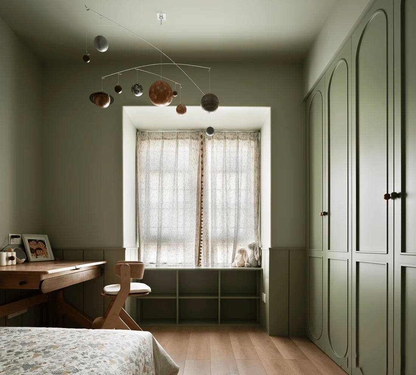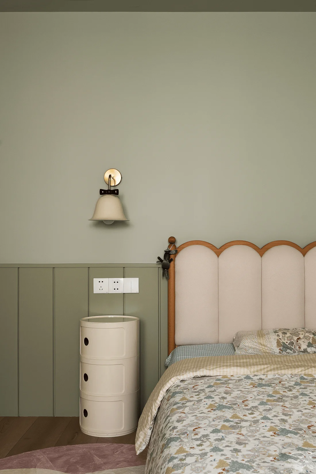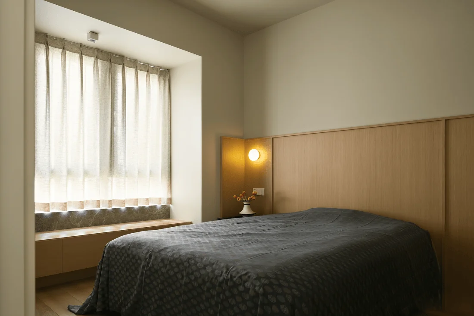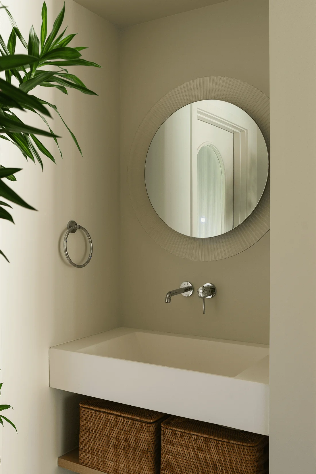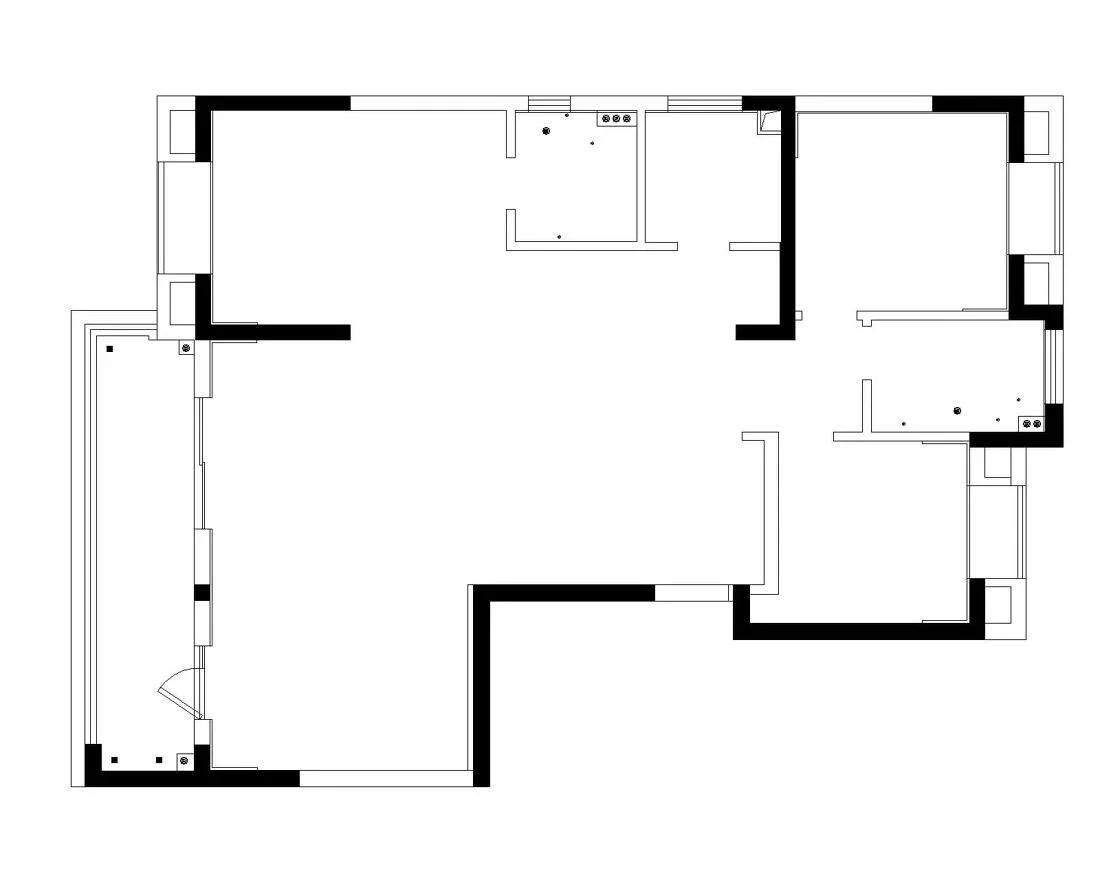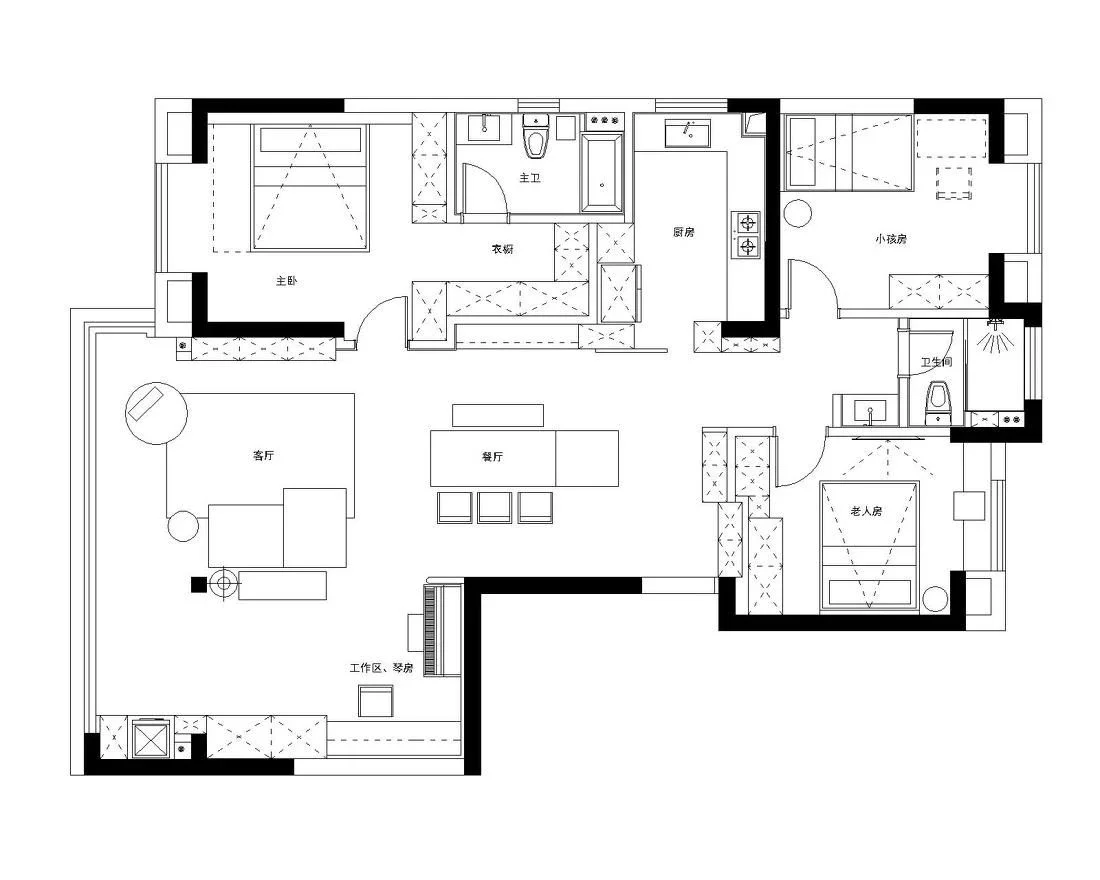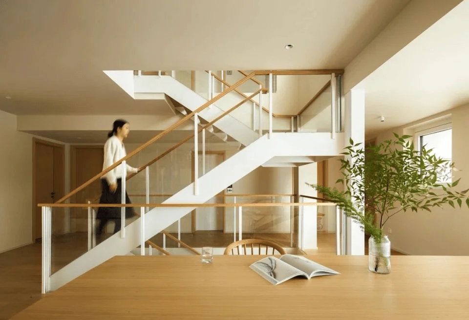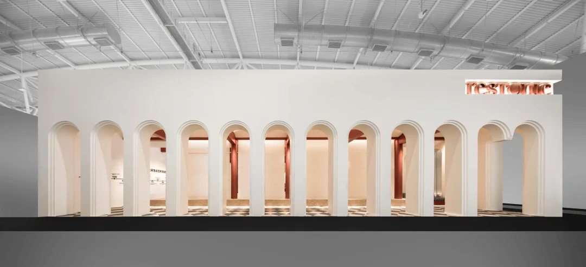Open-plan interior design in Wuhan residence fosters family interaction and creates a seamless flow.
Contents
Project Background: Redefining the Heart of the Home
This residential project, located in the Kunyu Mansion complex in Wuhan, China, embodies a design approach that prioritizes open-plan interior design and family interaction. Archstudio, the architectural firm behind the project, sought to transform the conventional understanding of domestic spaces, particularly the living room. The design aims to create a home where every open area serves as a bridge for emotional exchange and where family members can engage and connect naturally throughout their daily lives. This concept of open-plan interior design is reflected throughout the house, particularly in the main living space. The tag, #openplaninterior, emphasizes this key element of the project.
Design Concept: Flow and Interaction in Open Spaces
The core design principle behind this Wuhan residence is the idea of space flow. The design team focused on maximizing the openness and spaciousness of public areas, encouraging family members to move freely and interact with each other. Traditional living room layouts are discarded in favor of a more flexible and interconnected space. Instead of a dedicated living room, the design incorporates a multi-functional space that incorporates relaxation, entertainment and play, while still achieving the visual breadth desired by the client. By minimizing and cleverly concealing audio-visual equipment, the team ensured that the children could move freely and safely within the main living area, enabling an open and interactive family experience. The tag, #familyinteraction, underscores the emphasis on creating a design conducive to family togetherness.
Spatial Organization: Creating Fluid and Interactive Zones
The open-plan interior design is further strengthened by thoughtful spatial planning and the clever use of hidden storage. The design minimizes the visual impact of fixed furniture by strategically positioning it along the walls, maximizing open sightlines throughout the residence. Built-in wall cabinets and storage solutions provide ample storage space while effectively concealing clutter and personal belongings. The concept of a traditional entrance hall is abandoned, instead being replaced by a flowing transition space that combines an island counter and shoe cabinet. The kitchen is designed with a sliding door and a side cabinet that can be closed for privacy and opened to seamlessly integrate with the surrounding areas, maximizing flexibility and functionality. This tag, #spatialorganization, emphasizes the integration of design and spatial arrangement for a functional and interactive living environment.
Material Palette: Blending Natural and Neutral Tones
The project utilizes a harmonious palette of natural materials, wood and pure colors, each selected to contribute to a sense of calmness and visual coherence. The selection and combination of these materials ensure that the open-plan interior design does not appear monotonous or overly uniform. The dining area is designed with a focus on functionality, incorporating discreet storage to maintain a sense of order and reduce visual clutter. The open kitchen, a crucial element of the design, not only addresses the issue of cooking fumes but also floods the living space with sunlight and ensures good ventilation. The generous countertop space offers a pleasant and user-friendly environment for cooking and food preparation. This tag, #materialpalette, highlights the importance of the selection of materials in ensuring a functional and aesthetically pleasing open-plan design.
Master Bedroom Design: Retreat for Relaxation and Sleep
The master bedroom features a redesigned internal layout with the door cleverly integrated into the wall for a seamless look. This provides a visually calm and private space. The integration of dark color tones contributes to a sense of tranquility and further promotes a conducive sleep environment. This emphasis on a calming and serene atmosphere further reinforces the open-plan interior design principle by promoting a harmonious flow from the energetic social zones to quieter and more intimate private spaces. The tag, #masterbedroomaesthetic, emphasizes the carefully considered design elements of the master bedroom.
Children’s Bedroom: Space for Imagination and Growth
The children’s bedroom, conceived with a young girl in mind, features a color scheme of bean green and natural wood tones. Wall skirts and cabinet finishes are strategically used to add visual interest to the walls, offering an opportunity for the child to personalize and decorate the room as she grows. The lively and playful design elements of the furniture and lighting reflect the child’s personality. This design decision allows for a flexible and personal space that evolves with the child’s needs and preferences. The tag, #childrensbedroomdesign, emphasizes the careful considerations in designing the child’s private area in the context of an open-plan interior design.
Bathroom Design: Clean Lines and Functional Storage
The bathroom design prioritizes both aesthetic appeal and practicality. Storage solutions are seamlessly incorporated to the side of the vanity unit, ensuring a clean and uncluttered counter space. The overall effect is a visually calming and functional space. The design approach complements the overarching open-plan interior design theme, bringing a sense of order and functionality to the private areas of the home. The tag, #bathroomdesign, emphasizes the importance of functionality and aesthetics in the bathroom design within a larger open-plan home.
Project Information:
Residential
Archstudio
China
2023
Wood, concrete
24designclub


