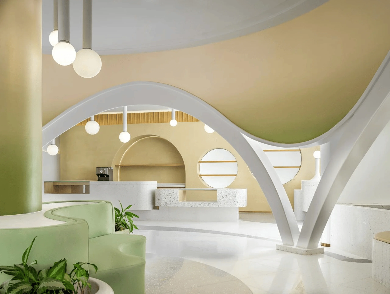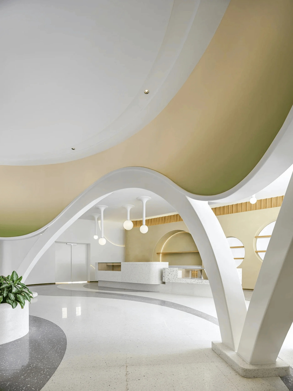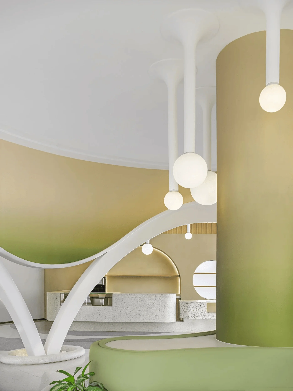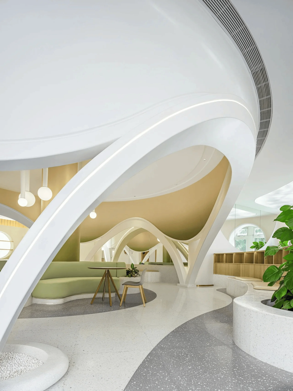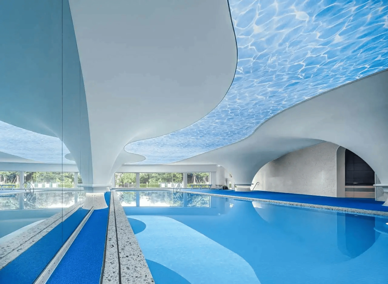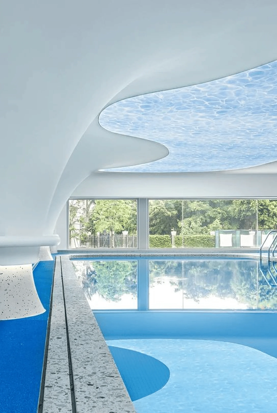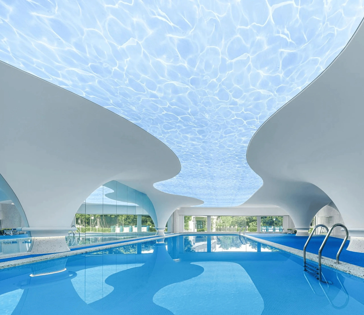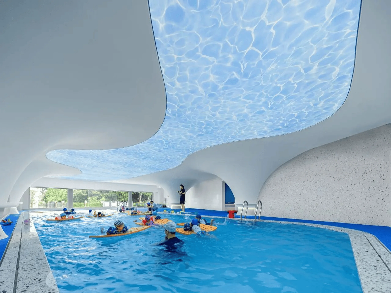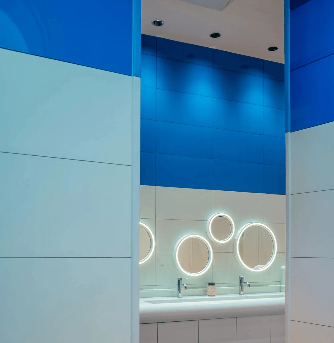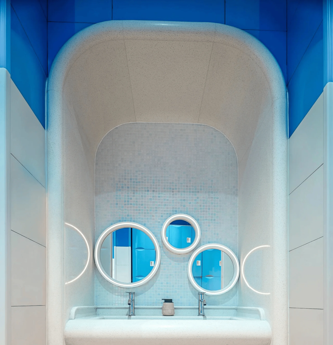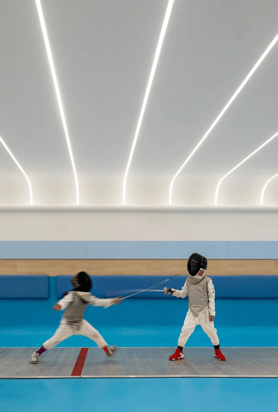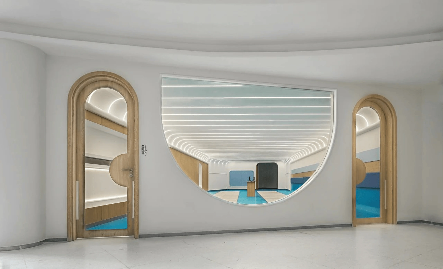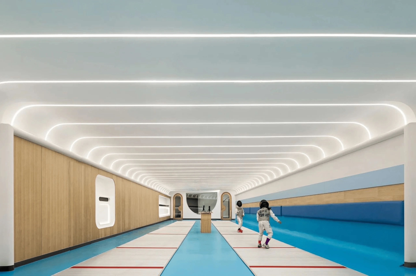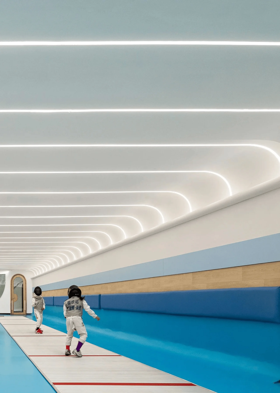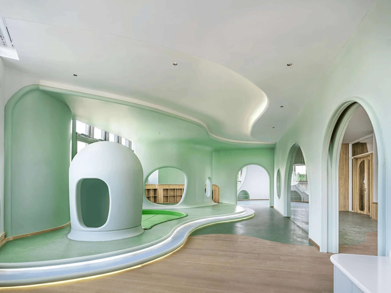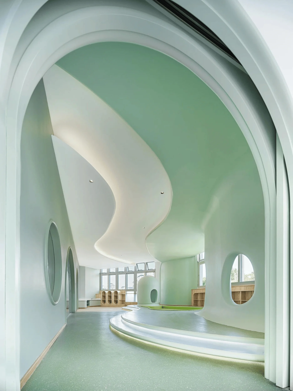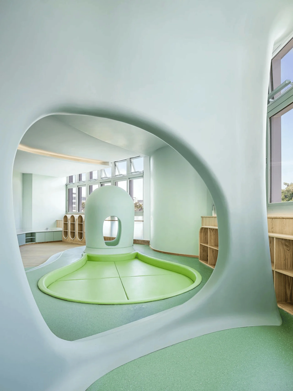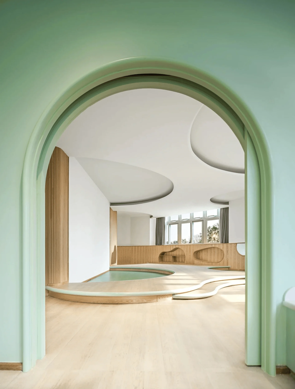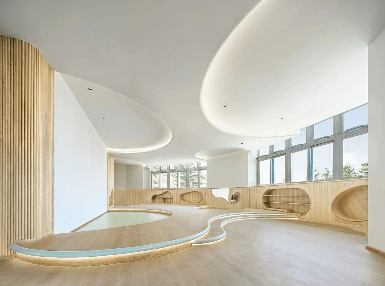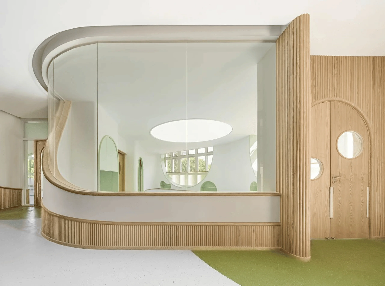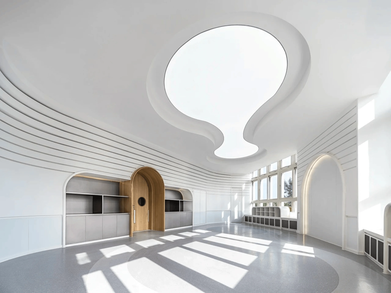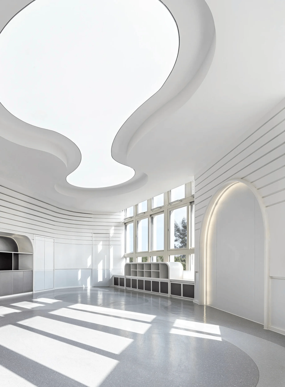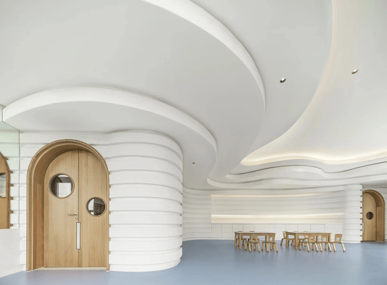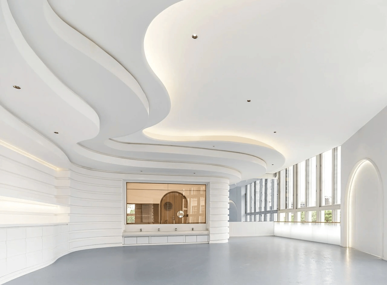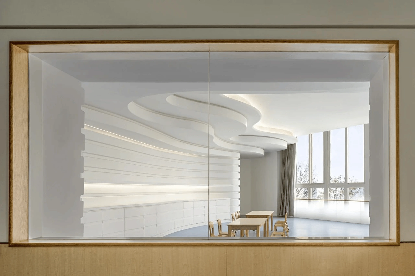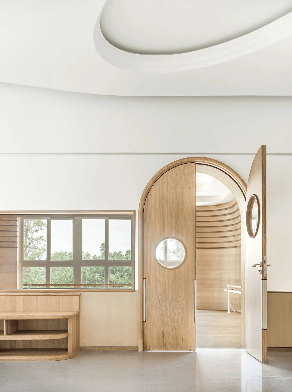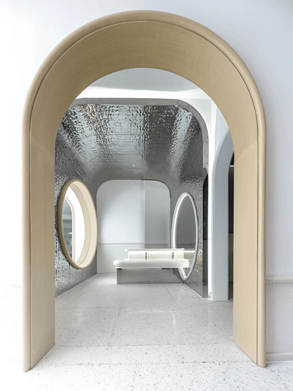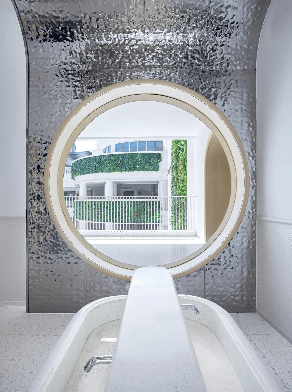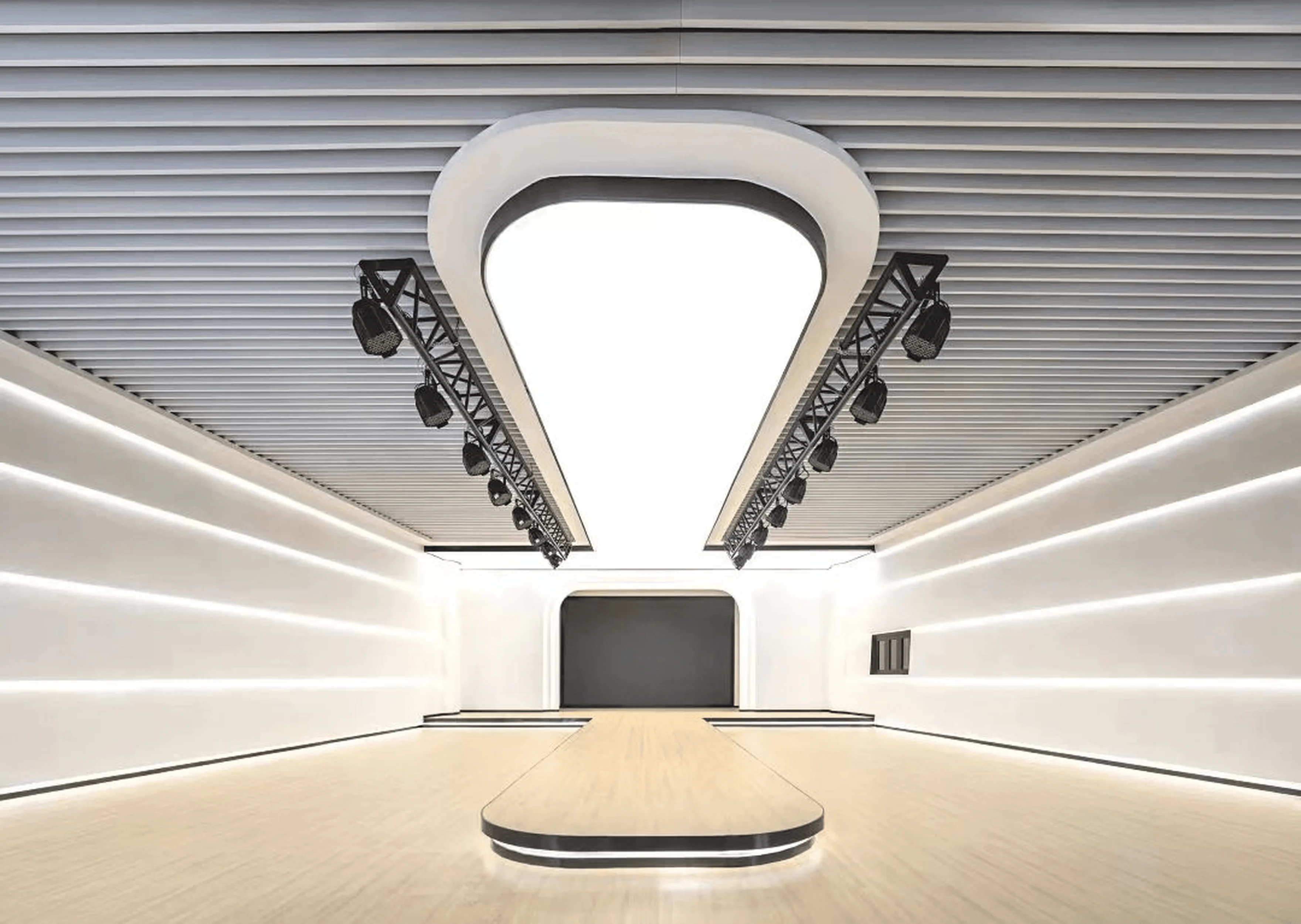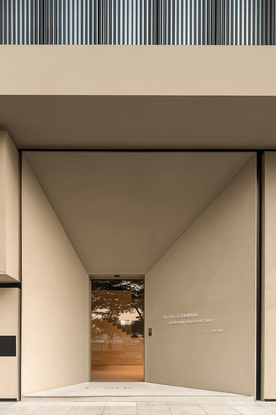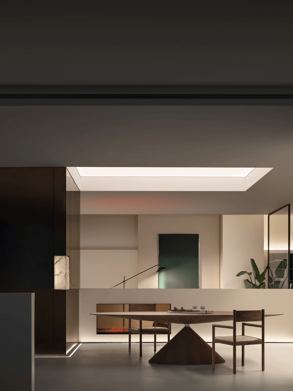This biophilic kindergarten training center in Xiamen, China, seamlessly blends nature and learning, fostering children’s creativity and exploration through organic design.
Contents
Project Background
PAL Design Group, renowned for its biophilic approach, conceived the Xiamen Xiping Bilingual School Kindergarten Training Center in Fujian, China. The design aims to connect children with nature, encouraging self-discovery and experiential learning within a stimulating and naturally inspired environment. This biophilic design strategy promotes a harmonious relationship between children and nature, unlocking their potential for learning and growth. The approximately 2,800 ㎡ facility, completed in August 2023, is a testament to this design philosophy. This project showcases a unique approach to early childhood education facilities design, emphasizing the symbiotic relationship between nature and learning.
Design Concept and Objectives
The core design concept revolves around integrating natural elements and processes into the learning environment. The architects sought to create fluid, organic spaces that stimulate children’s imagination and encourage exploration. The design emphasizes freedom of movement, with rounded arches and curved walls defining the spatial layout. The use of natural light, flowing lines, and organic shapes evoke the feeling of being enveloped by nature itself, enhancing a sense of calm and tranquility within the training center. This biophilic design philosophy focuses on creating a space that is both functional and aesthetically pleasing, fostering a harmonious learning environment. The objective was to create a space that inspires wonder and curiosity, encouraging children to explore and discover.
Functional Layout and Spatial Planning
The reception area cleverly combines a reception desk with a coffee bar, enclosed within a circular archway. This design enhances the overall spatial flow and transparency, offering children additional areas for play. The open spatial planning facilitates seamless transitions between different zones within the center, promoting both individual learning and group activities. Each area, from the swimming pool to the fencing hall, is designed to cater to children’s different needs and learning styles. The entire layout is designed to optimize the flow of movement, creating a flexible learning environment that seamlessly adapts to different needs. This biophilic design effectively uses space to create a stimulating and playful learning environment.
Exterior Design and Aesthetics
The exterior seamlessly extends the biophilic design philosophy. The building’s form is characterized by gentle curves and organic shapes, reminiscent of natural landscapes. Natural materials like wood are prominently used throughout the building’s exterior, creating a warm and inviting atmosphere. The thoughtful use of natural light, coupled with the gentle curves and rounded arches, create a soothing and welcoming exterior aesthetic. The biophilic exterior design complements the interior, creating a unified and calming environment. This design strategy creates a sense of harmony and tranquility, connecting the interior with the surrounding natural environment.
Technical Details and Sustainability
While specific technical details are not fully provided, the design clearly prioritizes sustainability through the use of natural light and natural materials. The energy-efficient design minimizes environmental impact, creating a healthy and sustainable learning environment for children. The efficient use of space and natural light reduces the need for artificial lighting and heating, further enhancing sustainability. The selection of materials is likely informed by environmental considerations, minimizing the environmental footprint of the construction and promoting sustainability in the building’s lifecycle. This biophilic design integrates sustainability into every aspect of its construction and functionality.
Social and Cultural Impact
The Xiamen Xiping Bilingual School Kindergarten Training Center serves as a model for integrating nature into early childhood education. The design’s success lies in its ability to create a stimulating and enriching learning environment that fosters children’s creativity, exploration, and a connection with the natural world. This innovative approach has a profound social impact, influencing future designs for early childhood education facilities. The project’s influence extends beyond the immediate community, setting a new benchmark for sustainable and child-centered design practices worldwide. The unique design has promoted conversation and interest in innovative education spaces.
Economic Considerations
Although detailed economic data is unavailable, the project demonstrates that biophilic design can be effectively implemented within a reasonable budget. The sustainable design elements, such as maximized natural light, contribute to long-term cost savings in energy consumption. The thoughtful use of materials likely optimizes construction costs without compromising the quality or aesthetic appeal. The economic feasibility of the project shows that biophilic design is not a luxury but a viable and cost-effective approach for creating healthy and inspiring learning environments. The project demonstrates a practical approach that balances aesthetic values with economic considerations.
Construction Process and Management
The construction period from April 2022 to August 2023 suggests efficient project management. Precise details regarding the construction process remain limited. However, the smooth completion within a year indicates a well-coordinated team effort. The successful execution of the complex biophilic design reflects effective communication and collaboration throughout the building process, resulting in a high-quality finished product. The project showcases the effective implementation of a biophilic design philosophy in a well-managed and efficient construction process.
Post-Completion Evaluation and Feedback
Initial feedback suggests a positive response to the center’s design, emphasizing the positive impact on children’s learning and well-being. Further long-term observations will be crucial in fully assessing the project’s success in enhancing children’s learning and development. The design’s success is measured by its effectiveness in promoting children’s engagement, creativity, and overall well-being. Continuous feedback will guide future improvements, ensuring a dynamic and responsive learning environment that meets children’s evolving needs. This biophilic design prioritizes child-centered learning and well-being.
Conclusion
The Xiamen Xiping Bilingual School Kindergarten Training Center showcases the transformative potential of biophilic design in early childhood education. By integrating nature’s elements and processes into the built environment, PAL Design Group has created a stimulating and nurturing space that fosters children’s connection with nature, igniting their curiosity, promoting creativity, and enhancing their overall learning experience. This project sets a high standard for future biophilic designs in educational settings, demonstrating the effectiveness of creating an environment where learning and nature coexist in harmony. The center is more than just a building; it’s a testament to the power of design in shaping young minds and nurturing a love for the natural world. This biophilic design project emphasizes the powerful synergy between learning and nature.
Project Information:
Project Name: Xiamen Xiping Bilingual School Kindergarten-Training Center
Location: Fujian, China
Design Area: Approx. 2,800 ㎡
Design Time: April 2022
Completion Time: August 2023
Interior Design: PAL DESIGN GROUP
Lead Designer: Joey Ho
Design Team: Tommy Kong, Li Qinhui
Project Photography: Chen Yanming
Photo Copyright: PAL DESIGN GROUP


