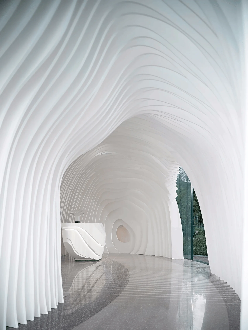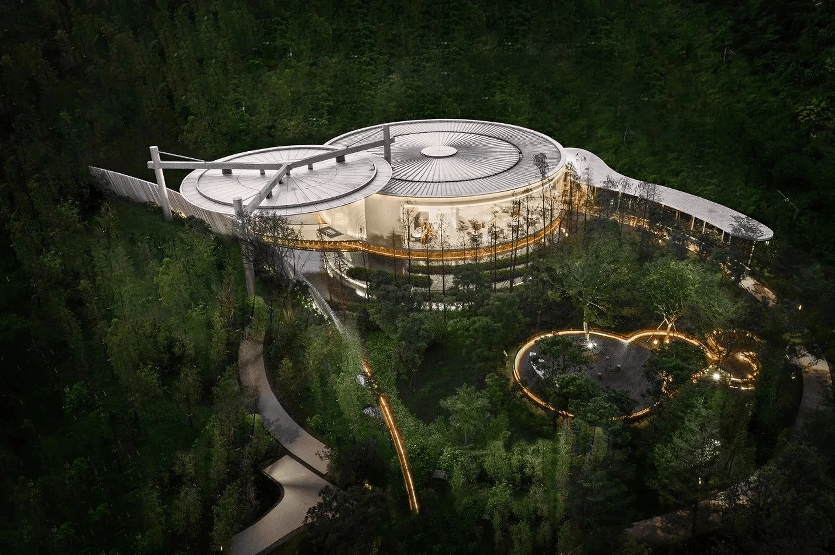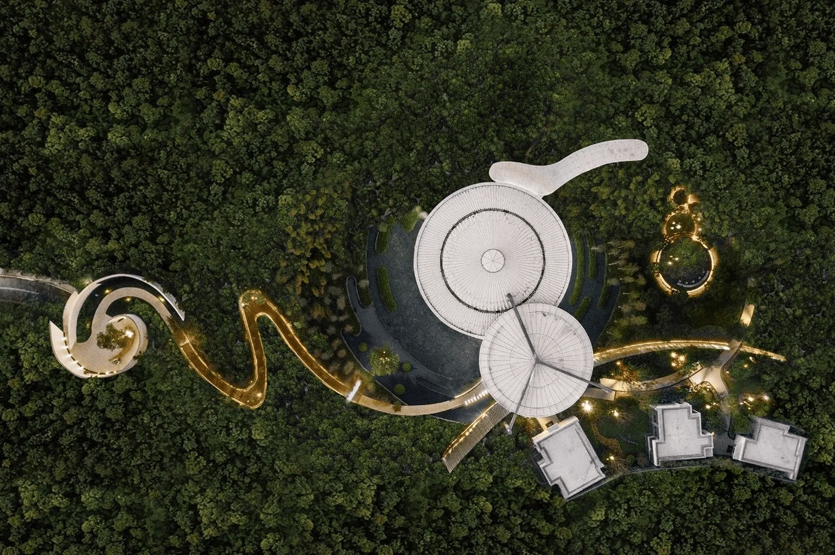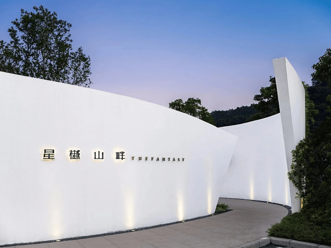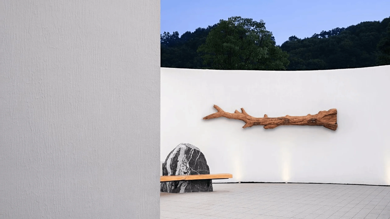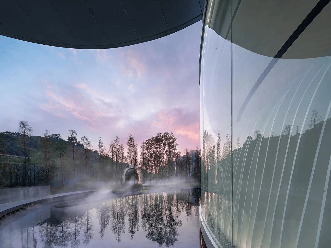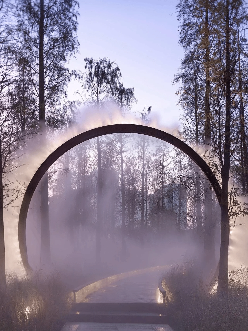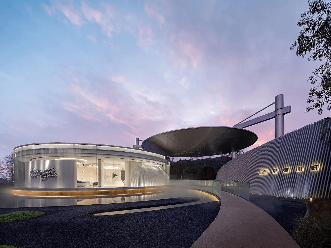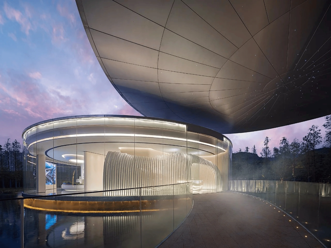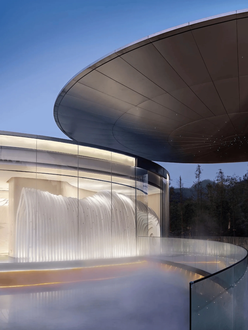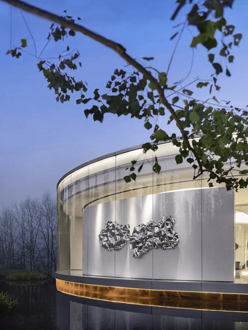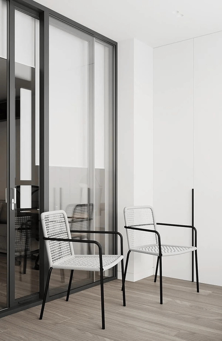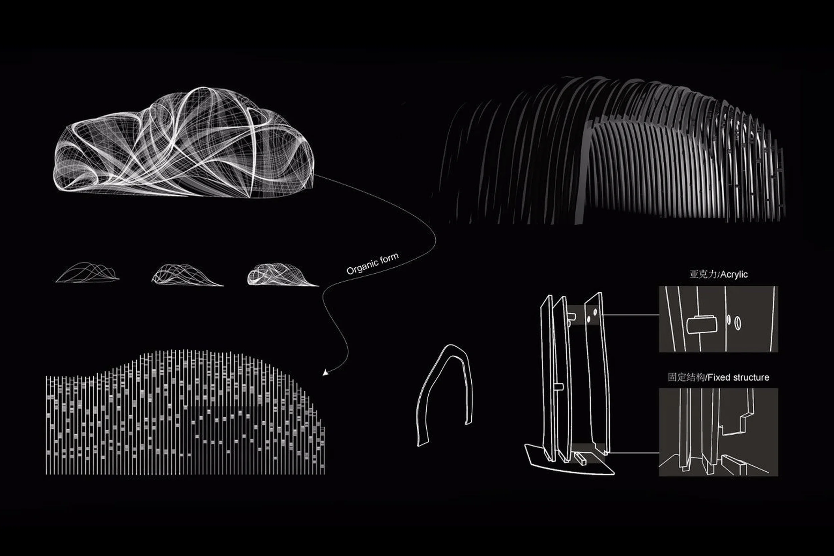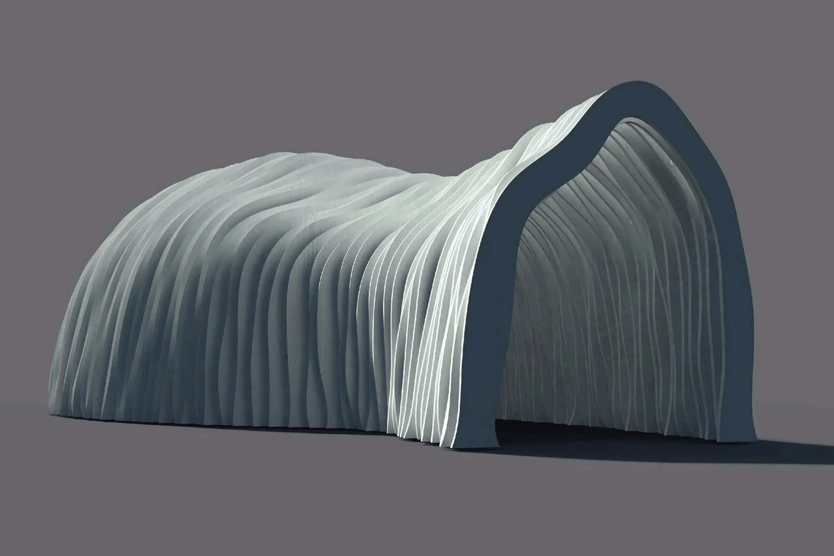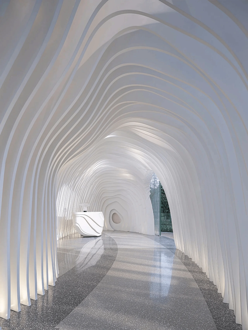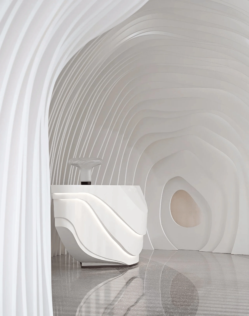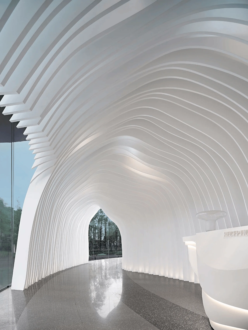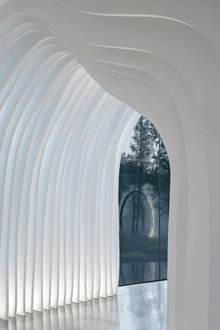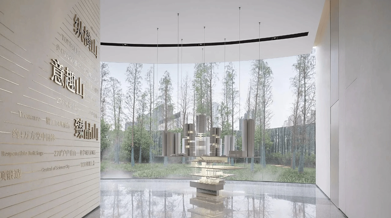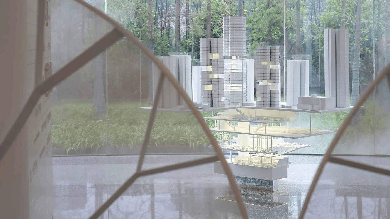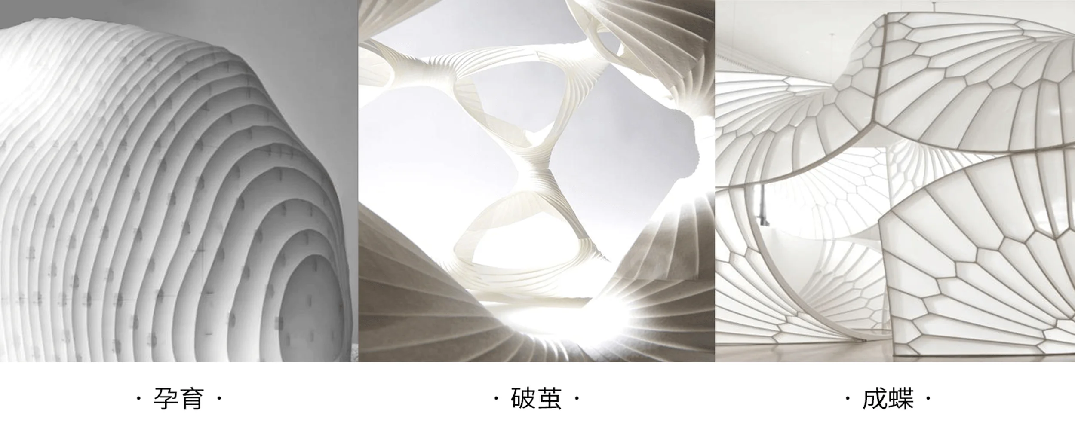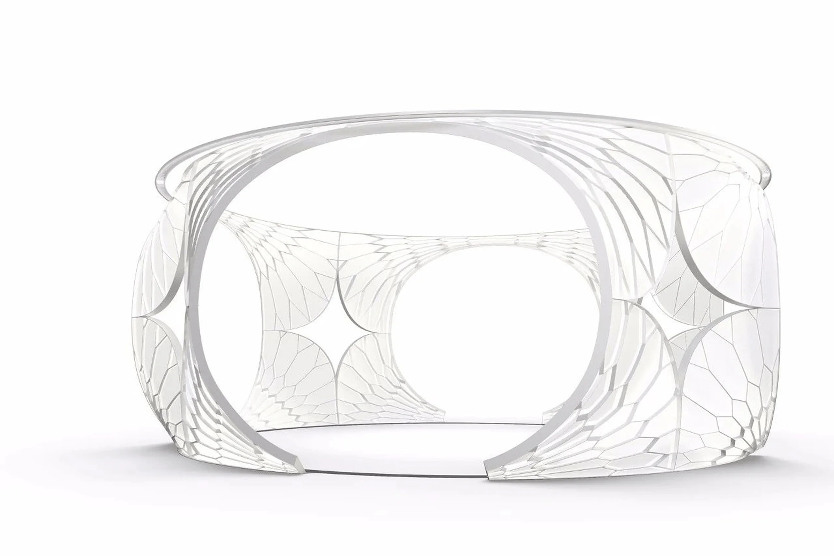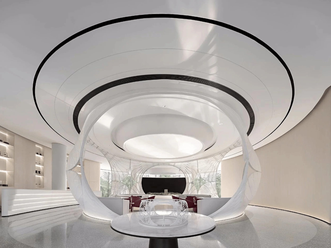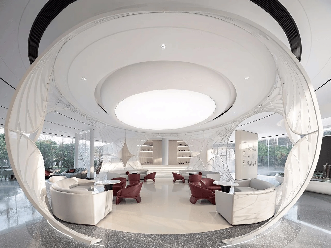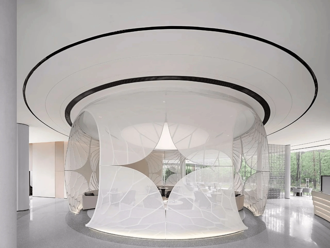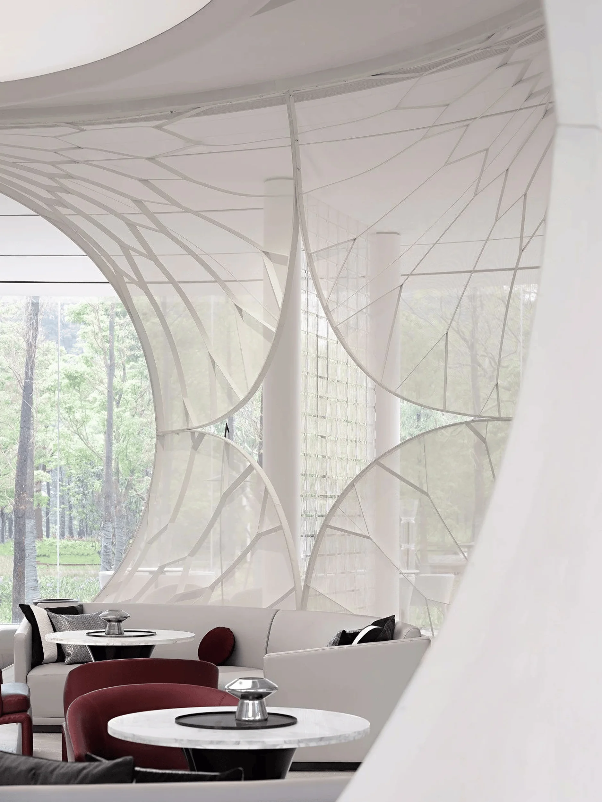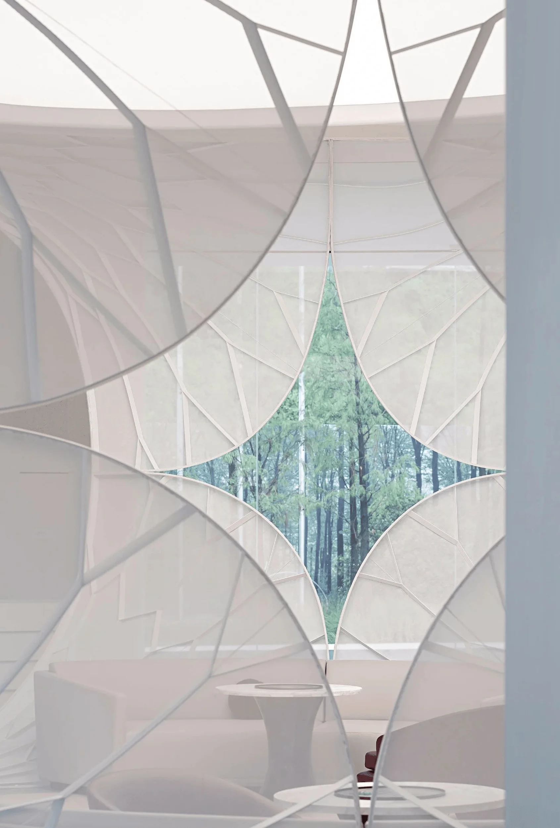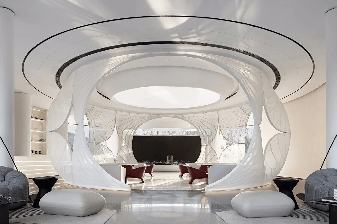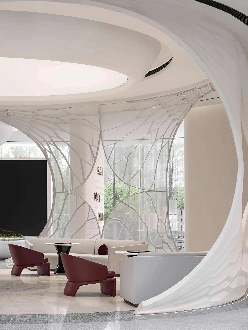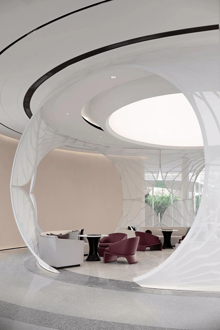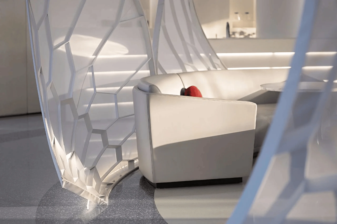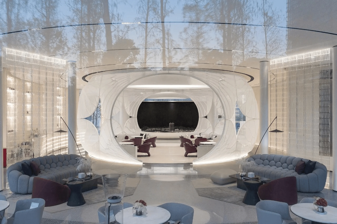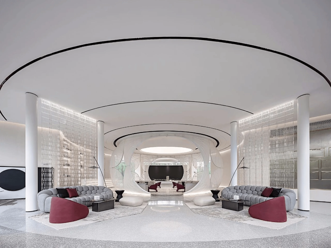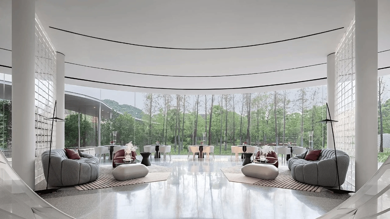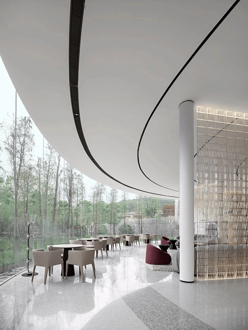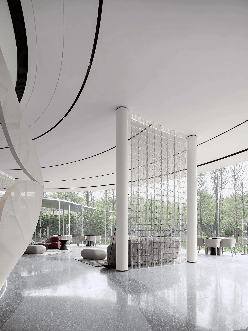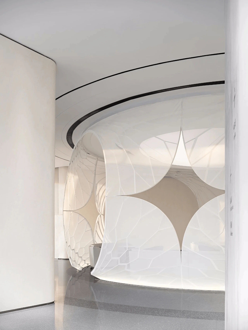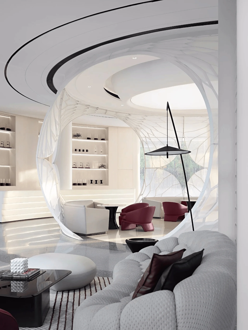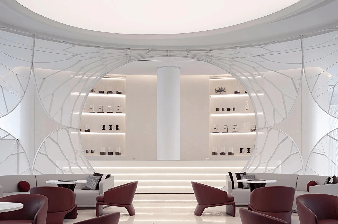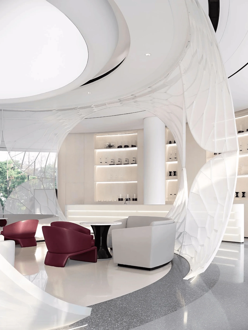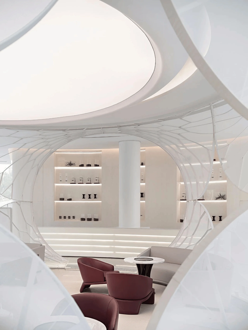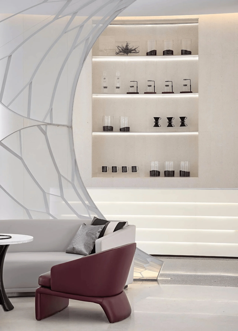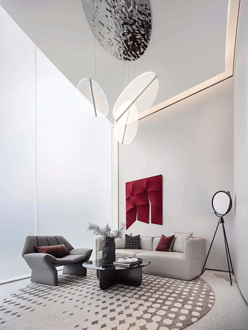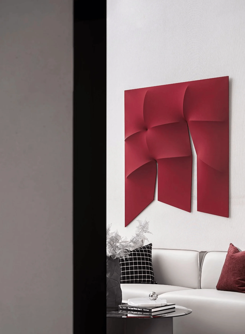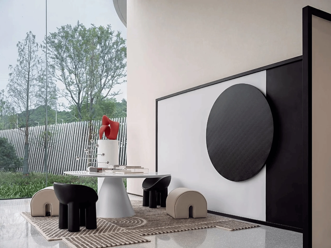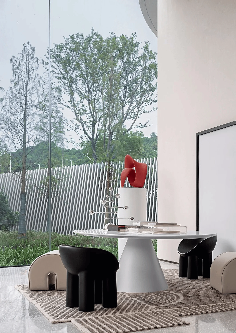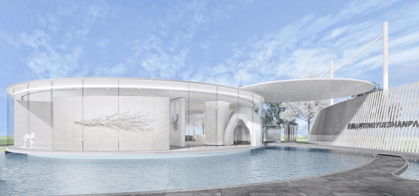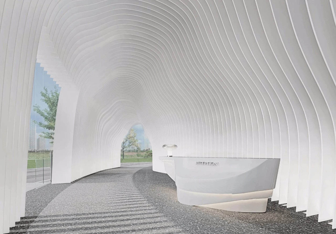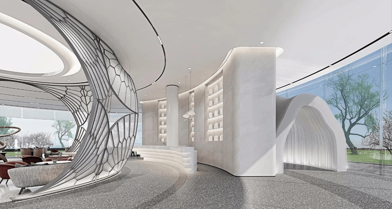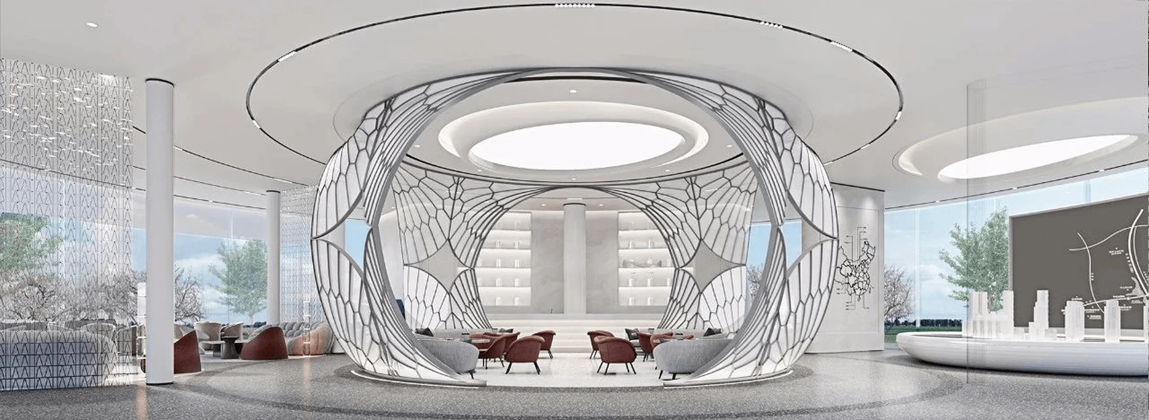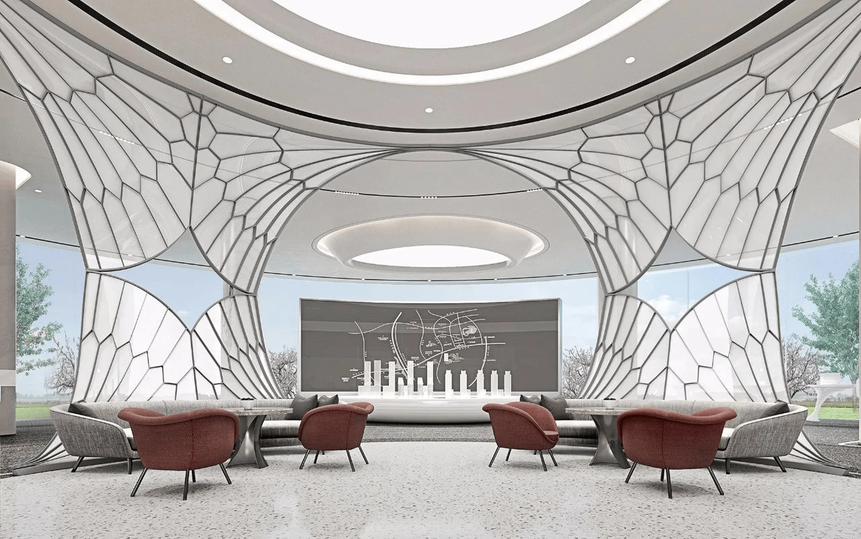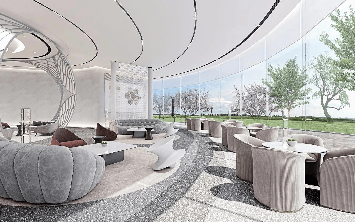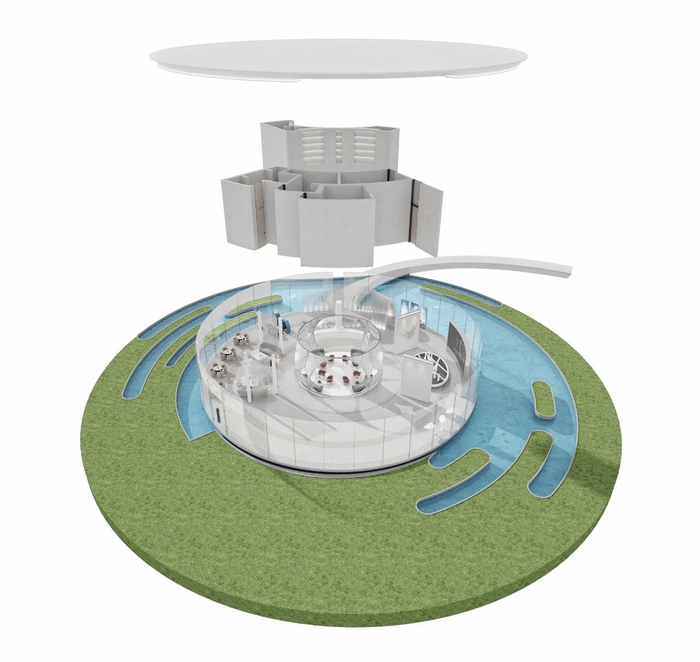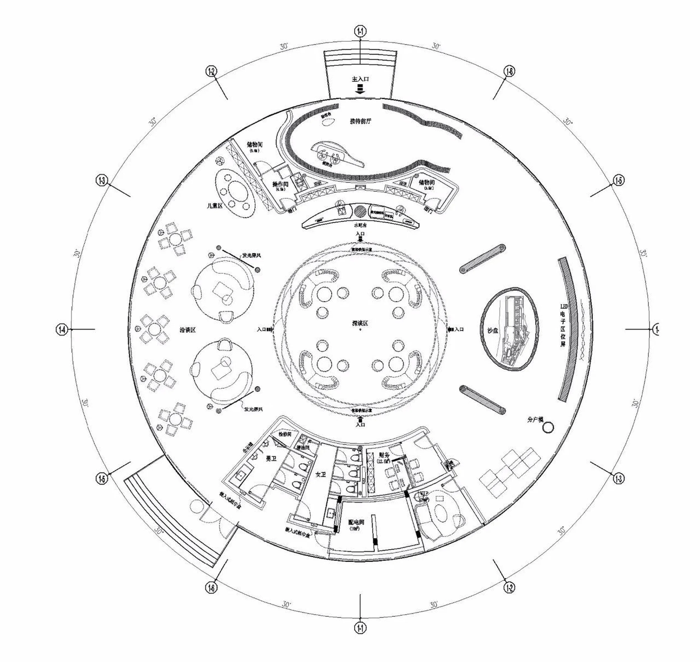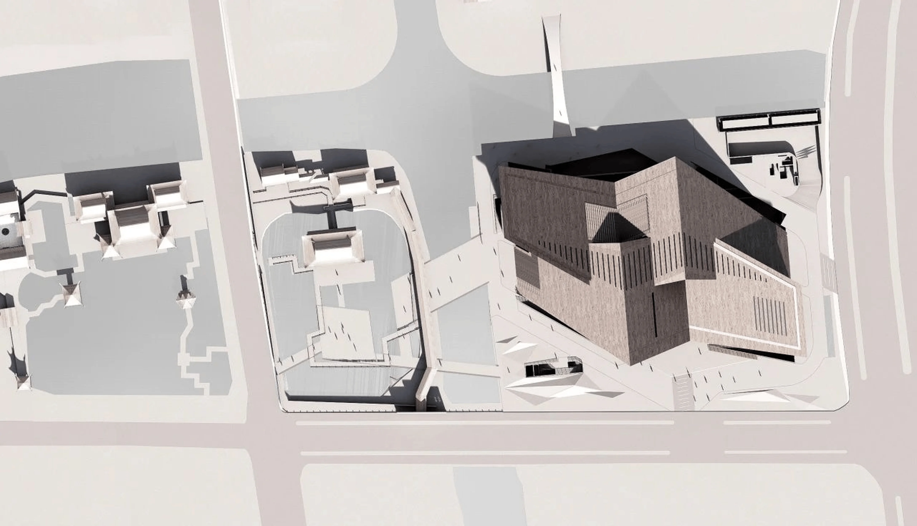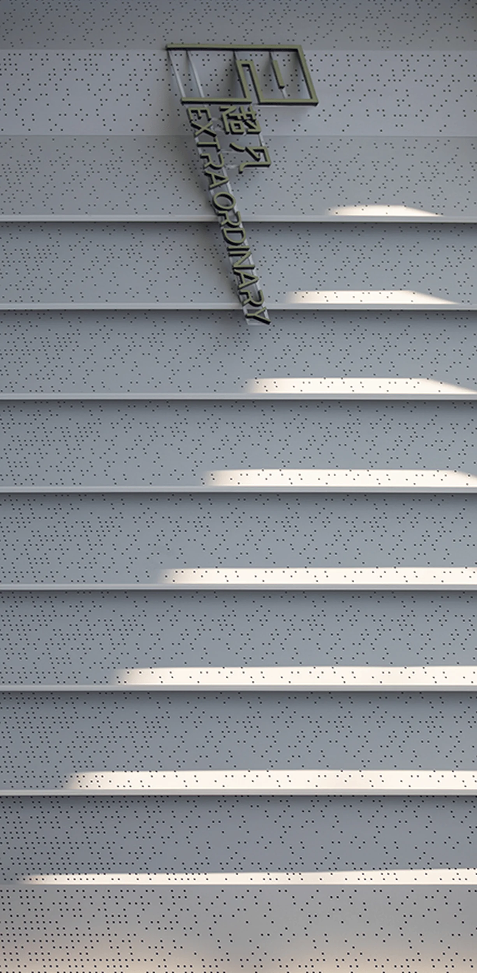The Xingyue Shanpan Sales Center embodies a harmonious blend of nature and architecture, evoking the transformative journey of a butterfly through innovative Butterfly-Inspired Architectural Design.
Contents
Project Background
Nestled against the backdrop of Xiangang Mountain in Guangzhou, China, the Xingyue Shanpan Sales Center is a collaborative project by Guangzhou Metro, Yuexiu Group, and Science City Group. This development champions a TOD (Transit-Oriented Development) approach to mountain living, emphasizing a connection with nature. The sales center serves as a gateway to this unique urban forest community, offering a glimpse into the lifestyle it promises. The design brief called for a space that would not only showcase the project but also embody the serene and inspiring essence of mountain living, making Butterfly-Inspired Architectural Design a fitting choice.
Design Concept and Objectives
INNEST Design, renowned for its philosophy of “embracing nature’s form and building spatial meaning,” took on the challenge of designing the sales center’s interior and soft furnishings. Inspired by the butterfly’s transformation, the design team envisioned an immersive “Floating Dream Forest” that transcends the boundaries of reality. This concept reflects a deep appreciation for nature and prompts contemplation on life’s ephemeral beauty, aligning perfectly with the project’s Butterfly-Inspired Architectural Design.
Spatial Layout and Planning
The architectural design cleverly utilizes a circular motif, symbolizing inclusiveness and echoing the natural environment. The cantilevered roof resembles a vast tree canopy, guiding visitors through a simulated forest experience. The entrance, marked by white gables, hints at the tranquility within. Light and mist intertwine throughout the space, creating a dynamic and ethereal atmosphere. Water features, mirrors, and ancient trees seamlessly integrate into the interior, blurring the lines between inside and out, a key element of the Butterfly-Inspired Architectural Design.
Exterior Design and Aesthetics
The exterior design of the sales center is a testament to the principles of Butterfly-Inspired Architectural Design. The white walls and curved lines create a sense of fluidity and movement, reminiscent of a butterfly’s wings. The integration of natural elements, such as water features and landscaping, further enhances the connection with the surrounding environment. The design fosters a sense of serenity and harmony, inviting visitors to escape the urban clamor and embrace the tranquility of nature.
Interior Design and Butterfly Symbolism
The butterfly’s metamorphosis, from a dormant pupa to a vibrant winged creature, is central to the interior design. An organic, cocoon-like structure, crafted using parametric design and digital art, dominates the reception area. This cocoon symbolizes both constraint and the potential for freedom, mirroring the transformative journey of a butterfly, which aligns with the Butterfly-Inspired Architectural Design. The transparent acrylic walls further enhance the feeling of lightness and openness, allowing light to filter through and create a dynamic interplay of shadows.
The Central Negotiation Area and Butterfly Wings
The central negotiation area features a striking curved screen inspired by butterfly wings. This focal point embodies the concept of “embracing all things and transforming into a butterfly.” The interplay of black and white, rigidity and softness, and interior and exterior creates a sense of balance and harmony. The circular layout extends to the seating arrangements, fostering a sense of unity and fluidity. Daylight streams through the crystal glass screen, illuminating the carefully chosen gray and red furniture, creating a sophisticated and inviting ambiance, a testament to Butterfly-Inspired Architectural Design.
Children’s Area and Biomimicry
The children’s area, designed with the principles of biomimicry in mind, encourages interaction with nature. Located adjacent to large glass windows, it allows for a dynamic interplay of light and shadow. Rotating spheres and playful geometric patterns evoke a sense of curiosity and wonder, inspiring children to explore the natural world. This area embodies the core concept of “Nurturing, Breaking the Cocoon, and Becoming a Butterfly,” which is fundamental to the Butterfly-Inspired Architectural Design.
Project Information:
Project Type: Sales Center
Architect: INNEST Design
Area: 615㎡
Completion Time: September 2020
Project Location: China
Photographer: Benmotang Yanming


