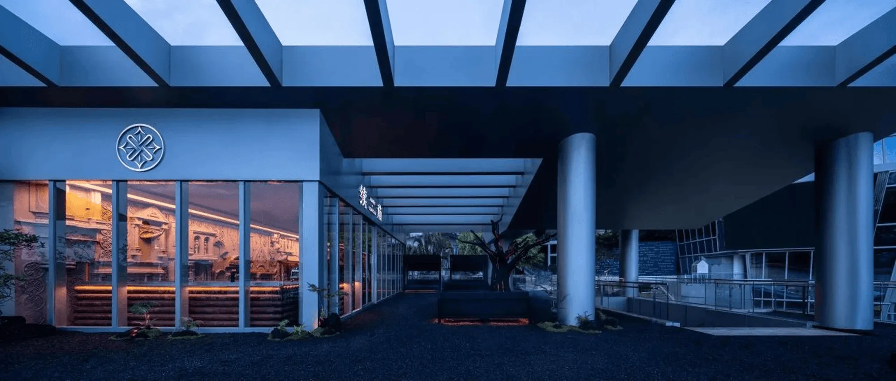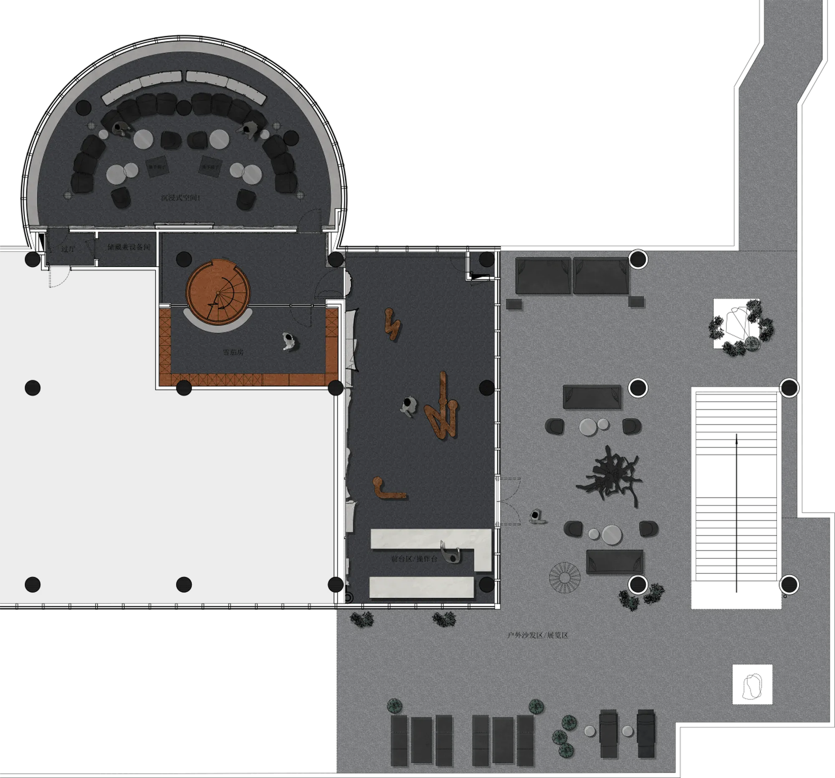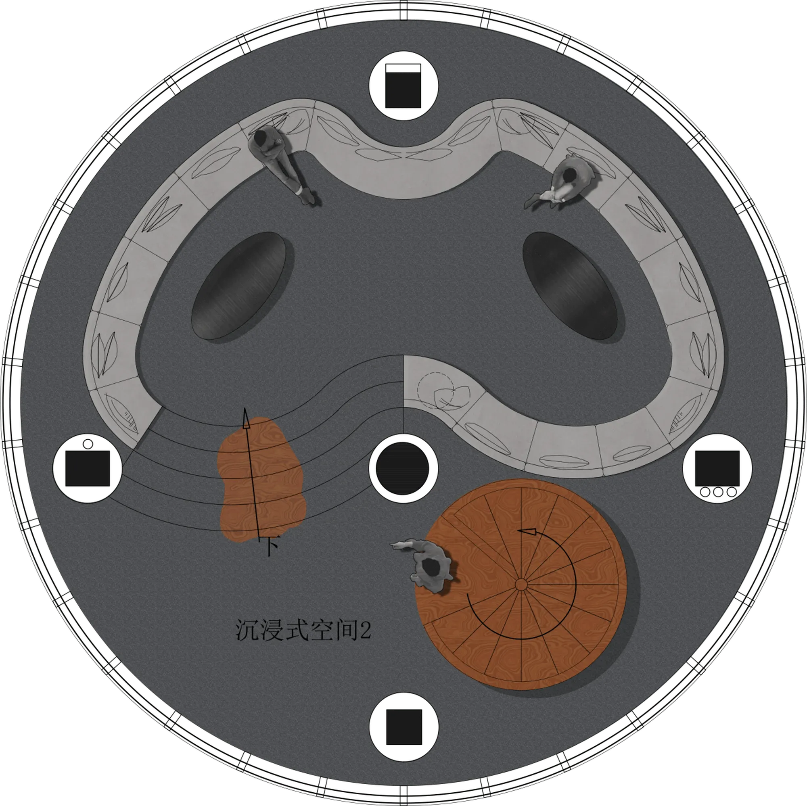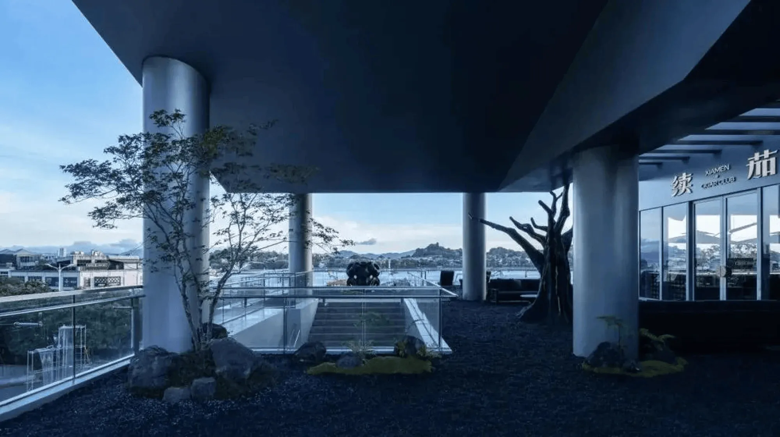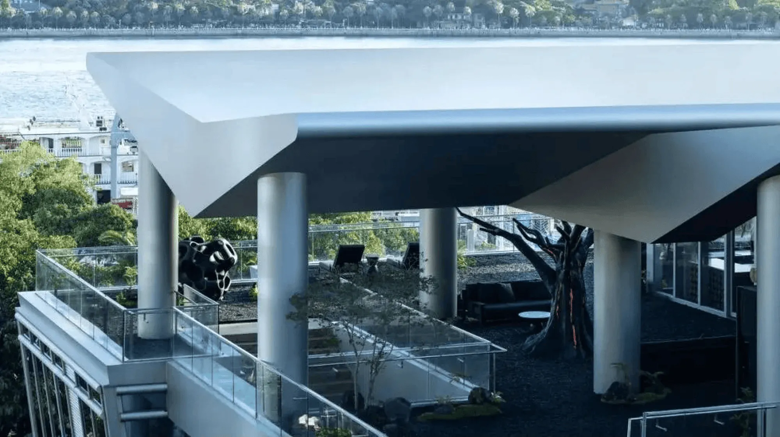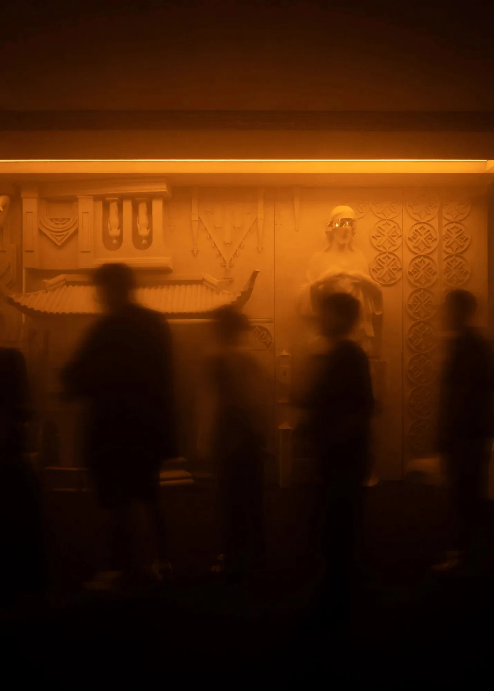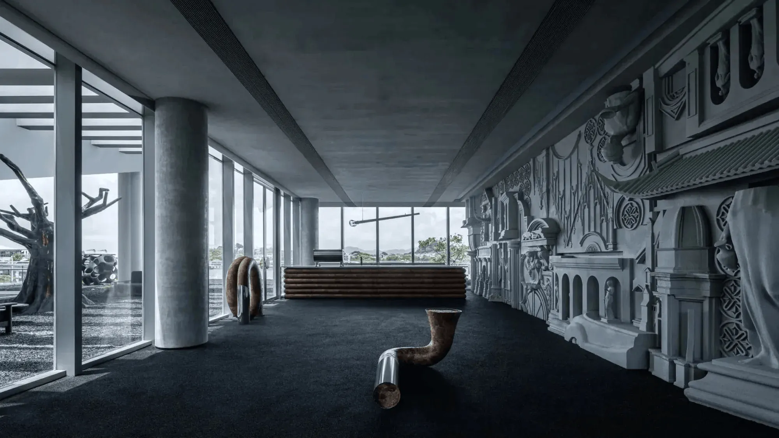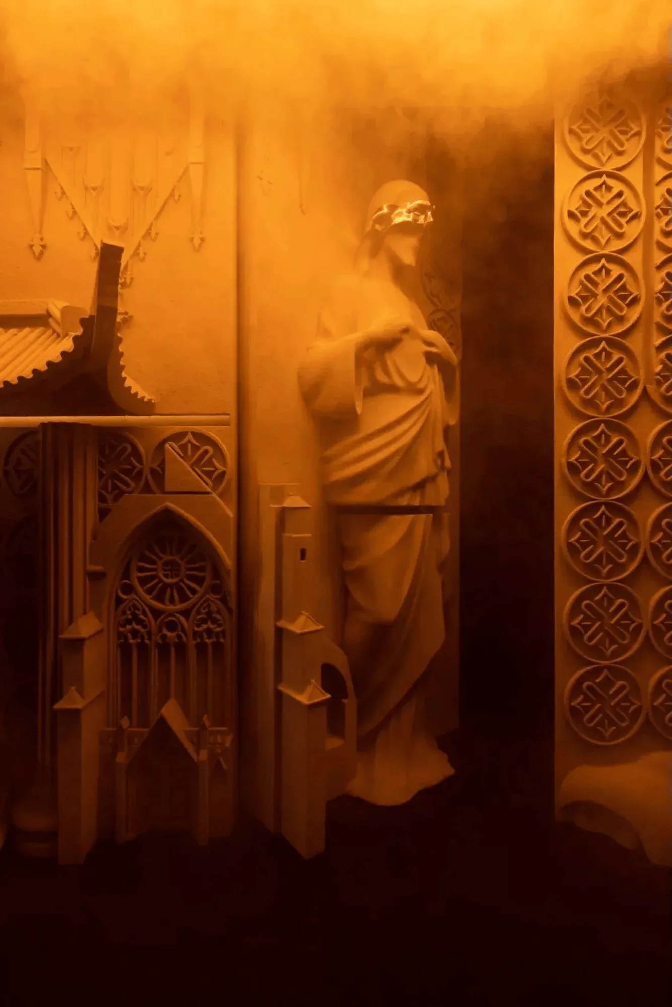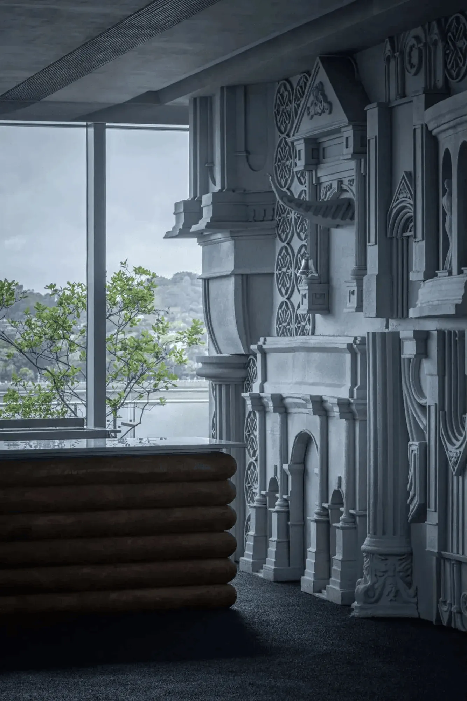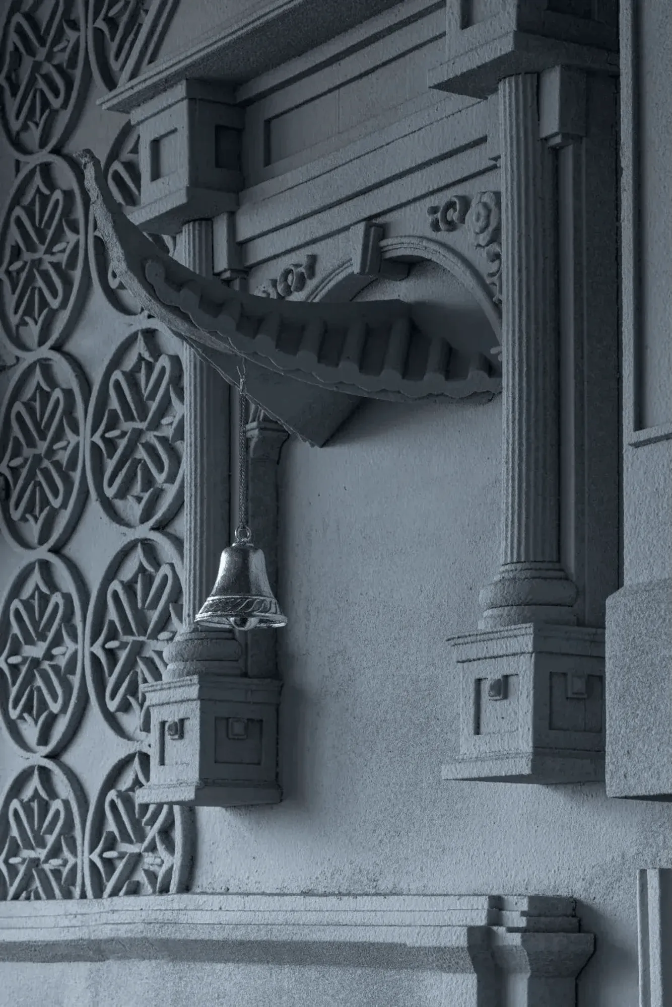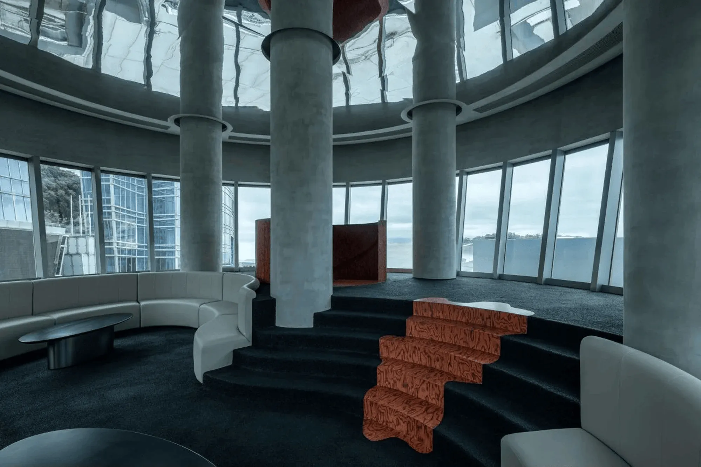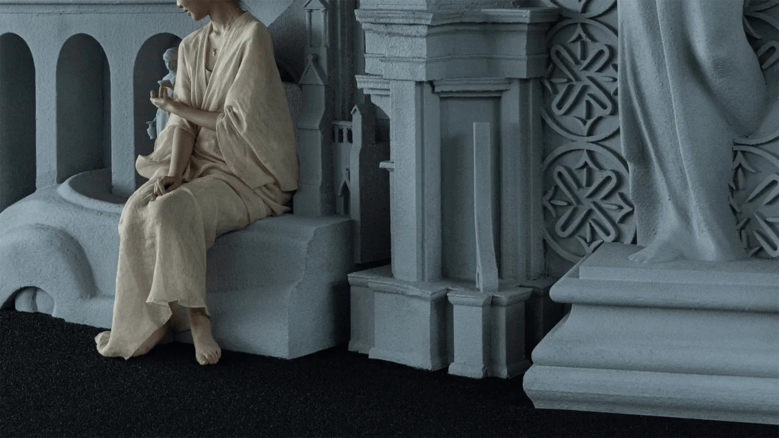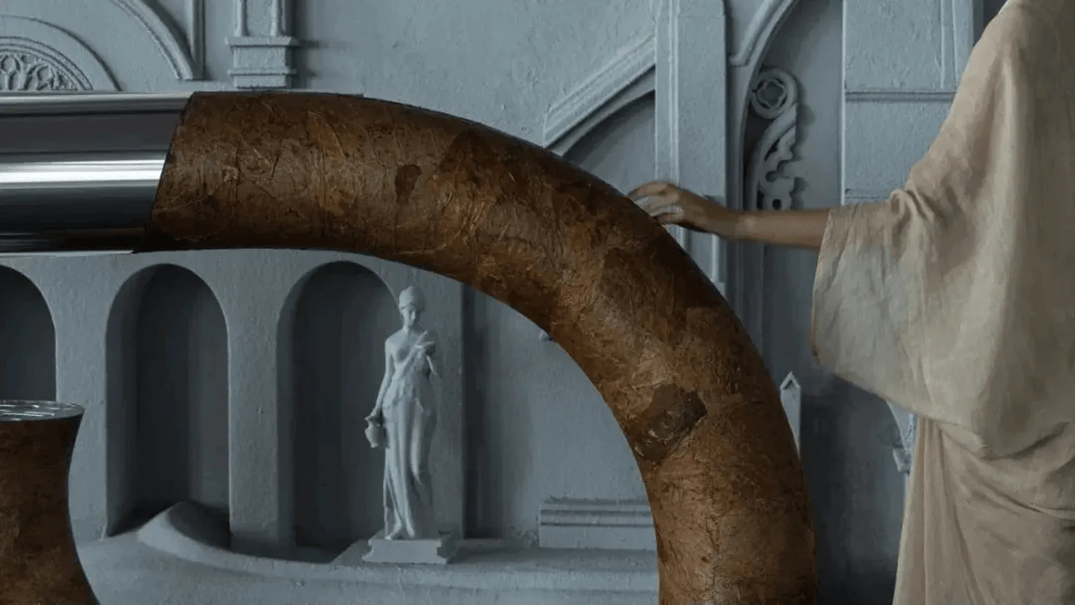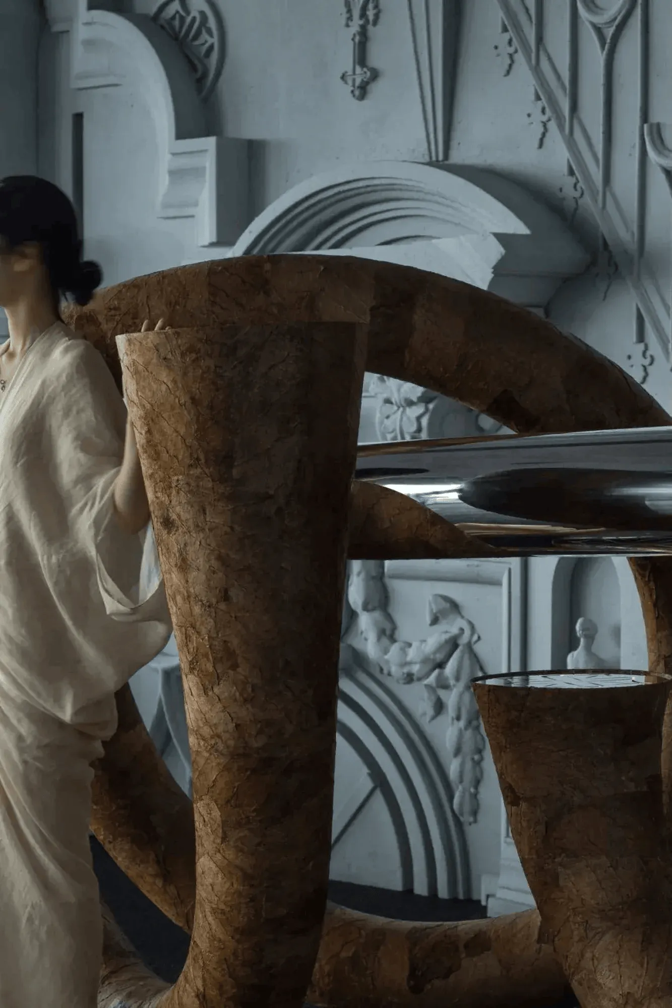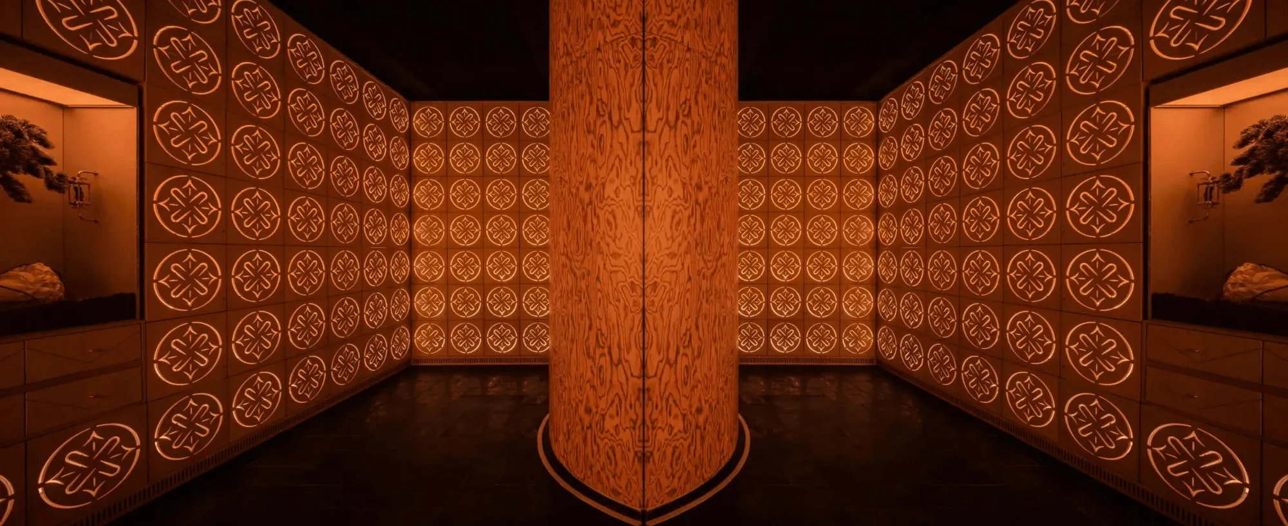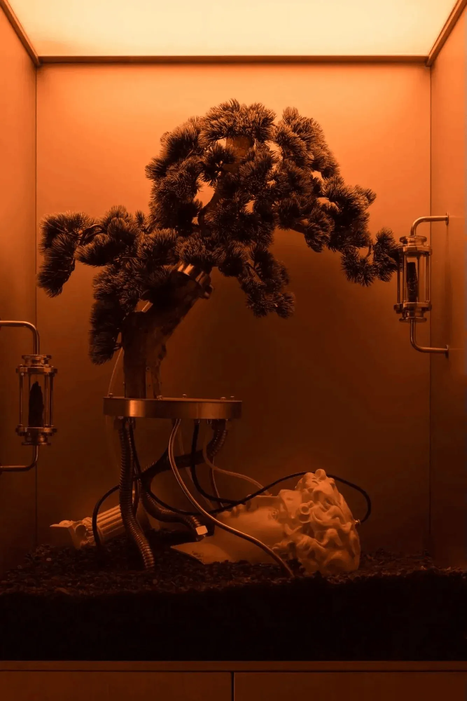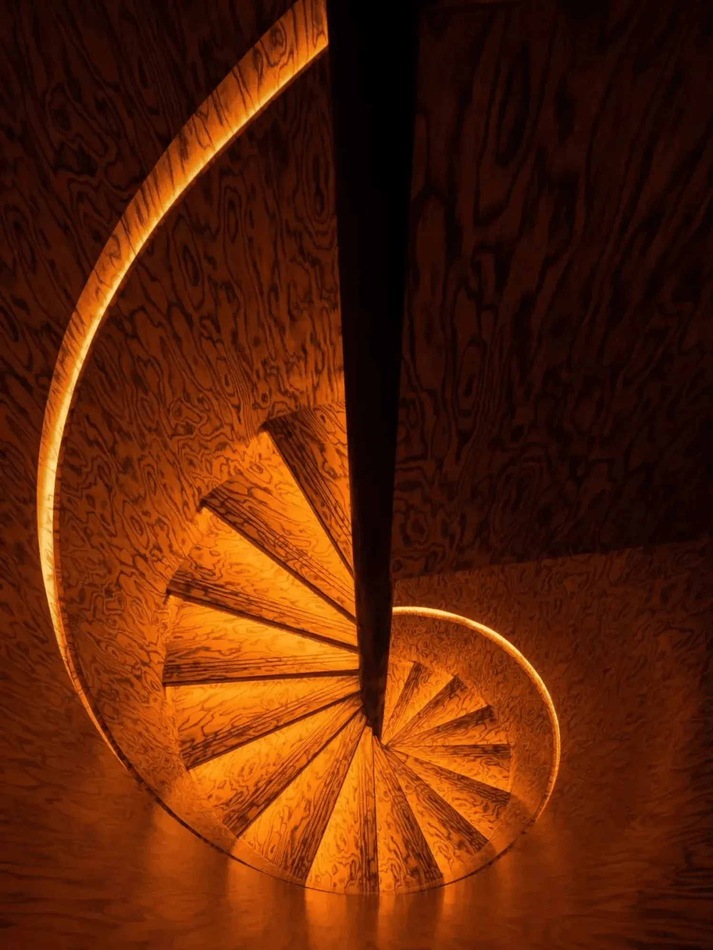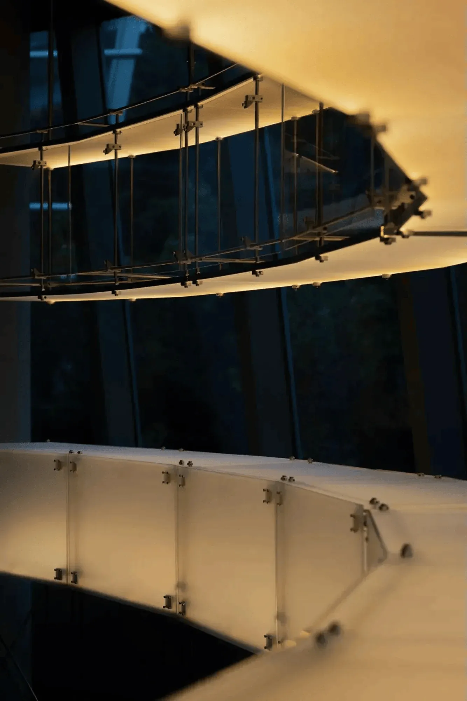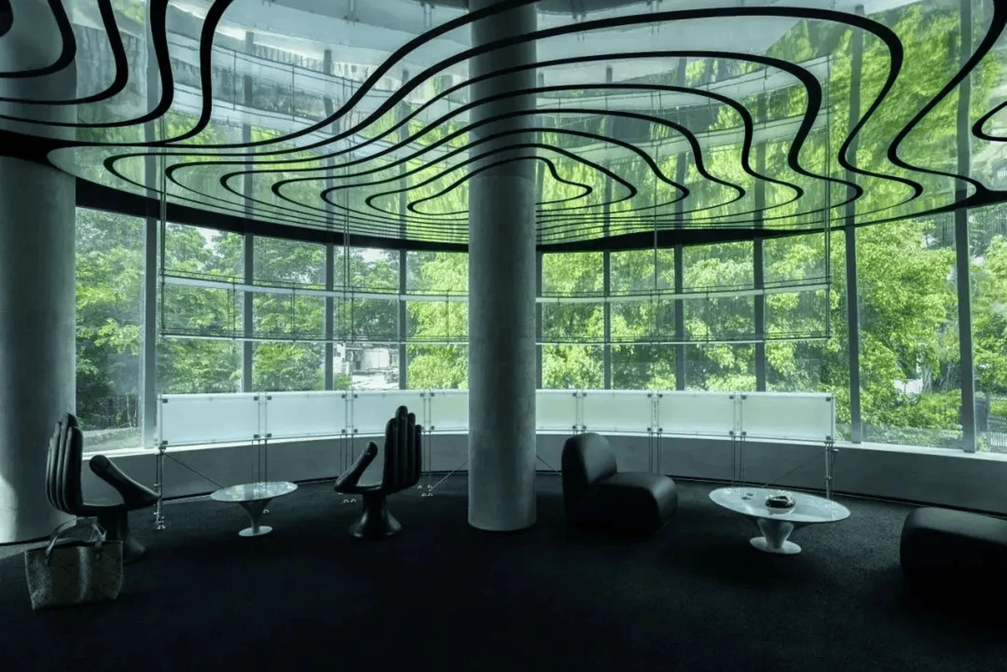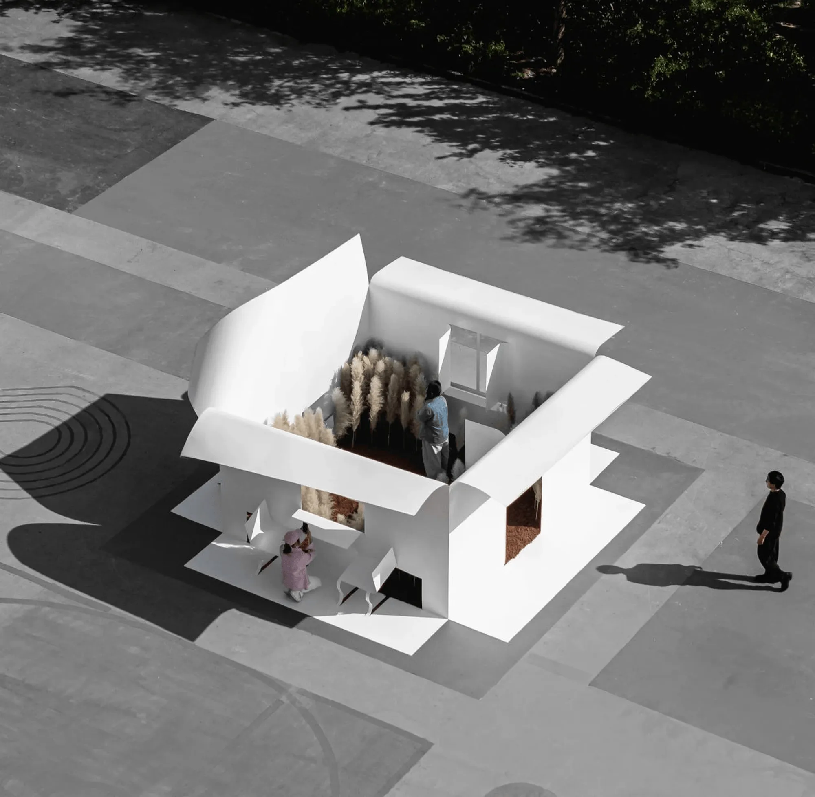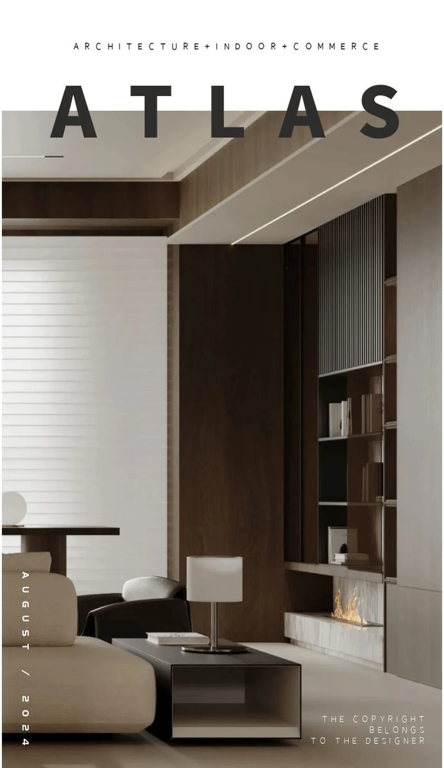Panda Nyota’s Xu Cigar lounge in Xiamen masterfully blends Minnan vernacular architecture with Cuban cigar culture, creating a unique and immersive spatial experience.
Contents
Embracing Local Context and Brand Identity
Located on the tranquil Gulangyu Island in Xiamen, away from the city’s hustle, the Xu Cigar brand emerges as a unique haven. Panda Nyota, the designers behind this project, embarked on a journey to redefine the form and feel of interior design by drawing inspiration from the brand’s identity and its relationship with the surrounding environment. The design philosophy hinges on the concept of symbiosis between the brand and its context, thoughtfully integrating Cuban cigar culture, represented by Cohiba, with the distinct Minnan architectural style of the region.
Typology and Spatial Order
Inspired by Kengo Kuma’s philosophy of considering the environment from within, the design team delved into the typology of cigar-related forms, extracting characteristic elements to build a new spatial order. The brand’s logo, a stylized representation of cigar smoke, symbolizes the three stages of a cigar’s lifecycle: carbonization, combustion, and the ethereal smoke. This design approach not only creates a visually striking aesthetic but also establishes an emotional connection with patrons, immersing them in the essence of cigar culture.
Crafting a Narrative Through Design
The entrance hall serves as a captivating introduction to the brand, seamlessly blending Cuban, Minnan, and cigar elements into a memorable experience. A dialogue between East and West unfolds through the specially designed logo wall, merging Cuban historical patterns with the iconic Minnan swallowtail ridge, a traditional architectural feature, to create a novel typographic symbol. This fusion of cultures extends beyond aesthetics, with art installations vividly depicting the natural state of cigars, further enhancing the brand narrative.
Translating Cigar Culture into Spatial Elements
Drawing inspiration from Qi Kang’s architectural principles of “inheritance, transformation, and innovation,” the design incorporates the abstract form of a rotating cigar into the spatial layout. This recurring motif creates a unified and distinctive environment, prompting customer engagement and brand recognition. The concept of a “virtual cigar city” is brought to life through a collaborative art installation featuring a lava-like tree and a large-scale sculpture, both inspired by the form of a burning cigar. The interplay of scale and contrasting elements, alongside the integration of Poliform’s 2023 outdoor furniture collection, further enriches the spatial experience.
Reinterpreting Traditional Elements
In the cigar lounge’s private rooms, Panda Nyota cleverly reinterprets the absence of direct ocean views by abstracting the textures of ocean waves into novel typographic symbols. These linear patterns, arranged in various combinations throughout the space, complement furniture pieces like the UFO-shaped coffee table. This approach of “reduction and restoration” imbues the space with dual meaning, subtly intertwining the brand’s core values with local cultural elements. Drawing inspiration from Robert Venturi’s “Complexity and Contradiction in Architecture,” the design embraces the concept of dual meanings, where ancient symbols evoke historical significance while new elements, shaped by function, structure, and context, create a multi-layered and evocative environment.
Conclusion
Xu Cigar stands as a testament to Panda Nyota’s innovative design thinking and profound cultural understanding, showcasing the power of typology and innovation in reinterpreting history and tradition. This project demonstrates that the architectural vernacular can be revitalized with new technologies and concepts, while respecting the essence of traditional forms. This approach not only injects new vitality into interior design but also reflects a deep concern for contemporary humanities, the environment, and sustainable development. By creating a space that seamlessly blends local culture, brand identity, and innovative design principles, Panda Nyota has created a truly unique and unforgettable experience for cigar enthusiasts in Xiamen.
Project Information:
Architects: Panda Nyota
Area: 520 m²
Year: 2024
Location: Xiamen, China
Lead Architects: Cai Xuanna, Lin Jiacheng
Brand Design: SAC Chen Ziyang
Installation Design: Qingqishi Art Society / Panda Nyota
Photography: ACT Studio


