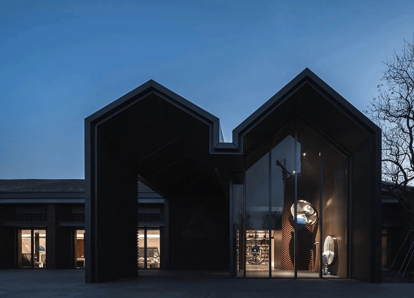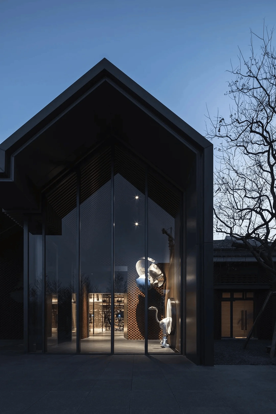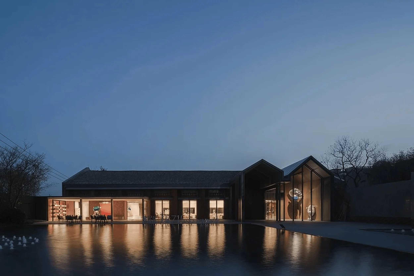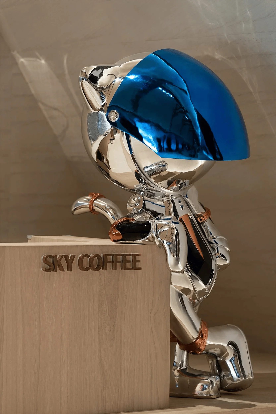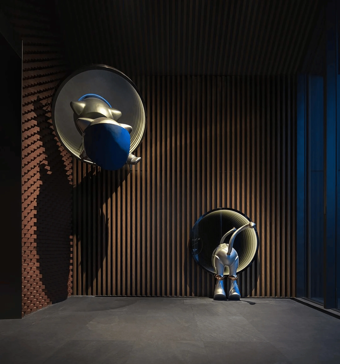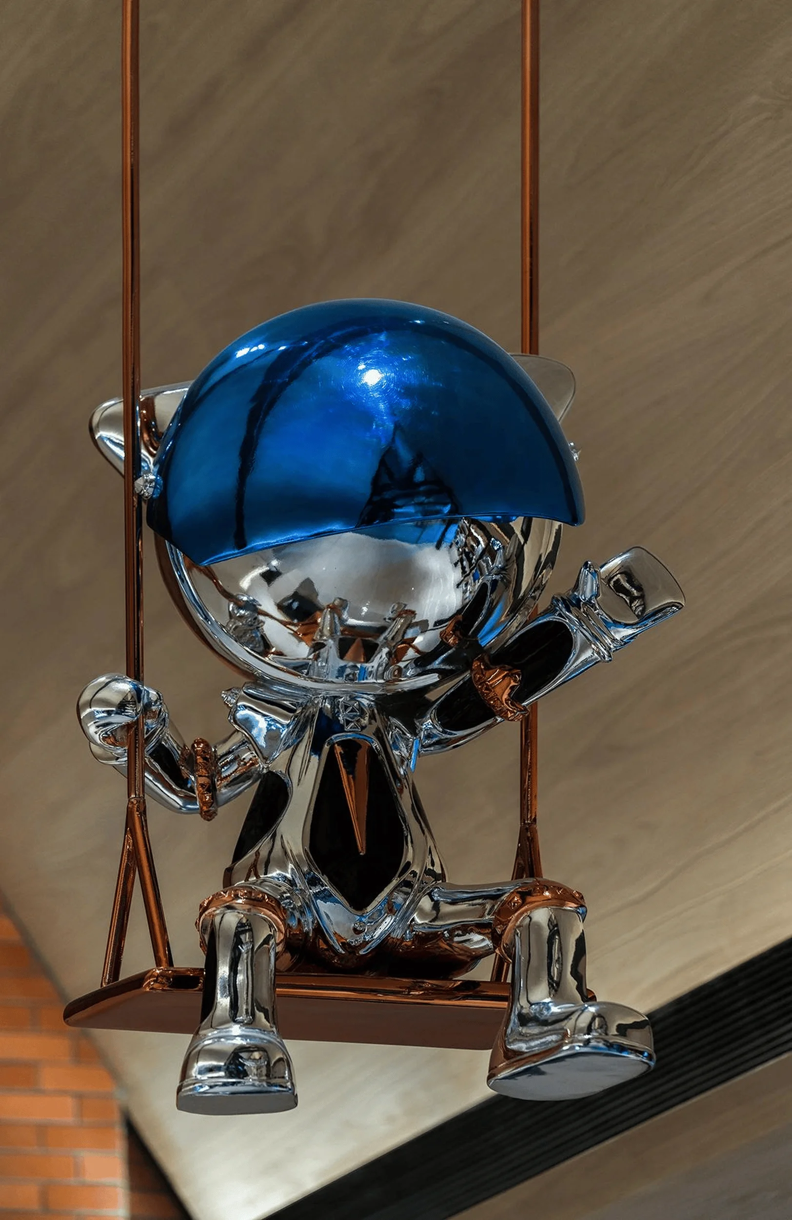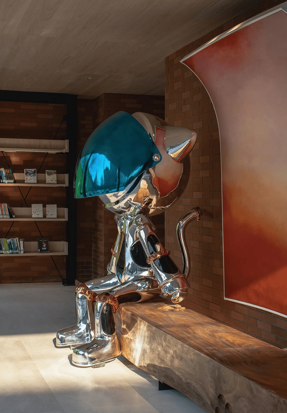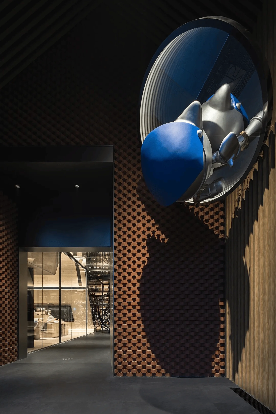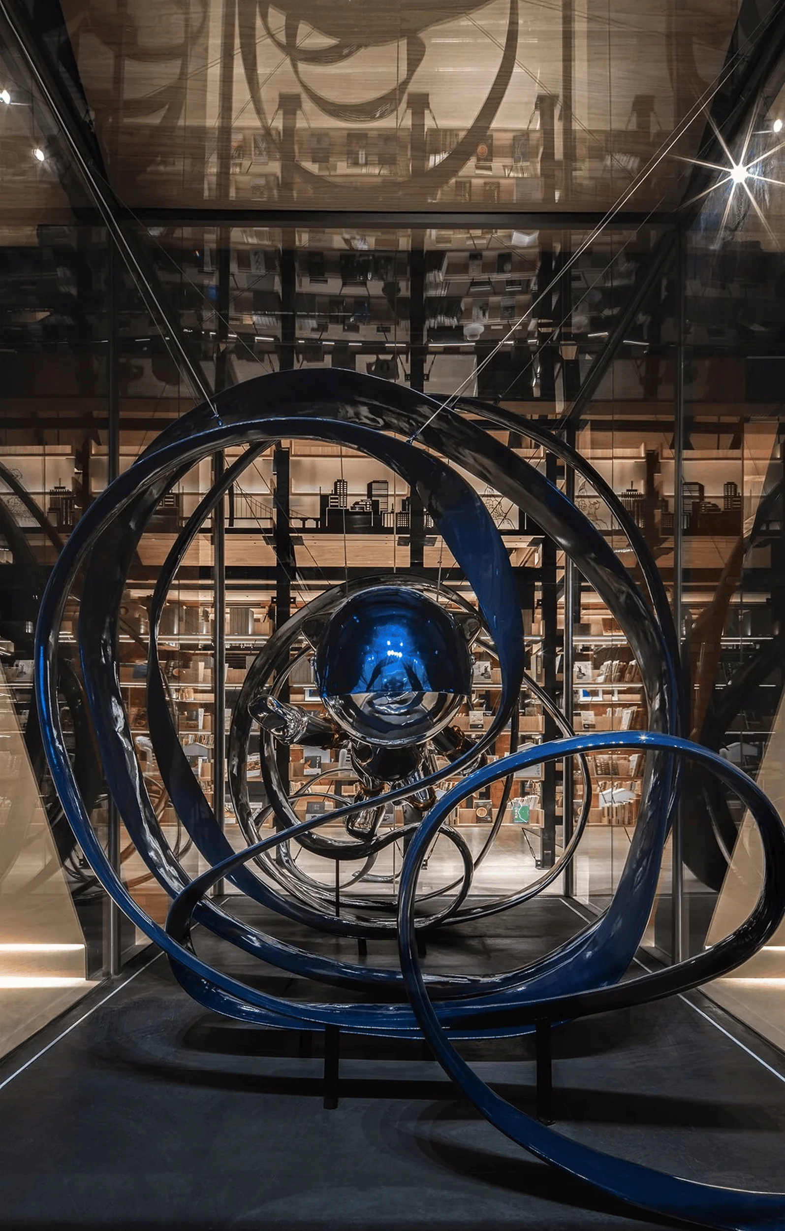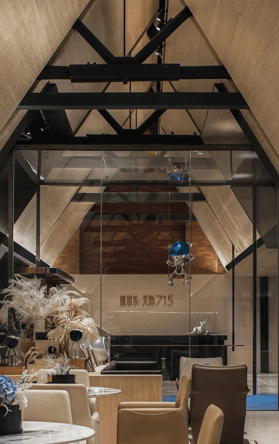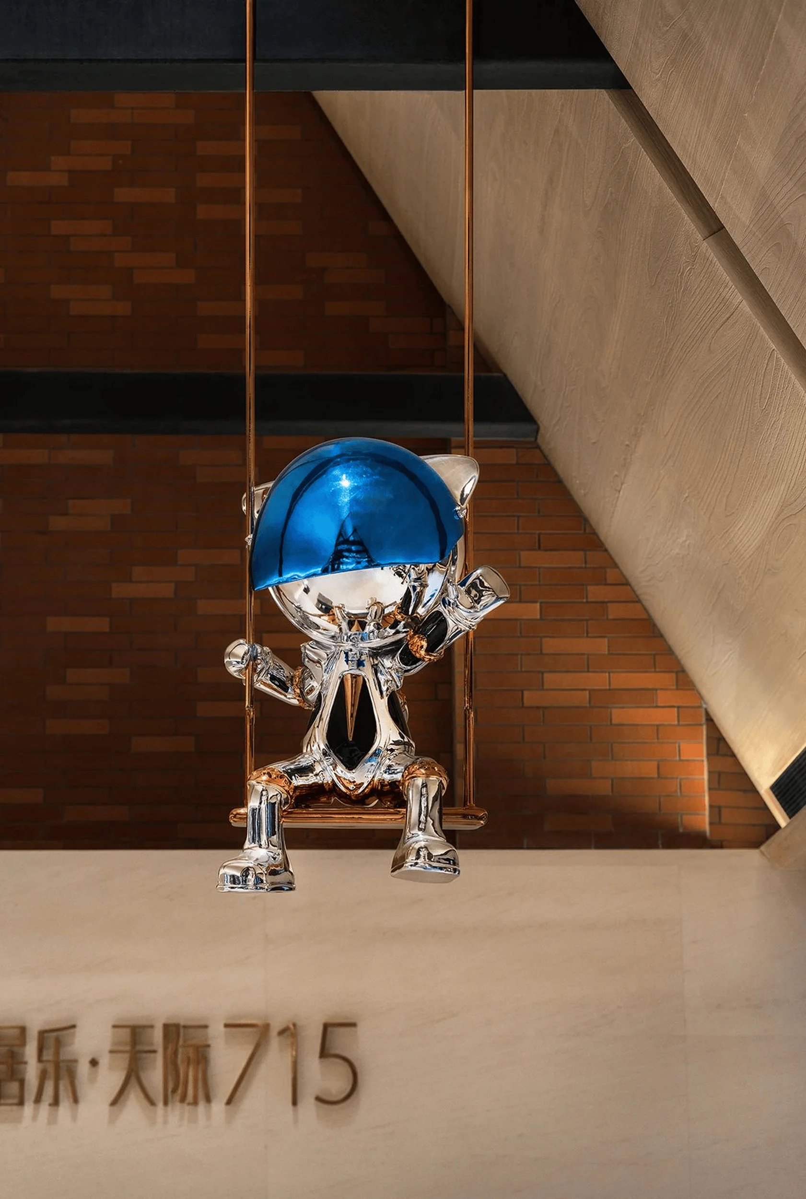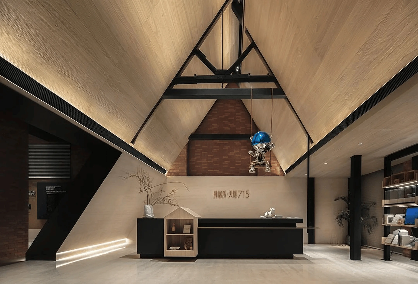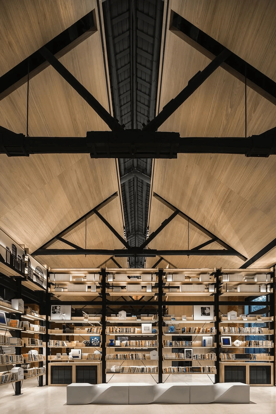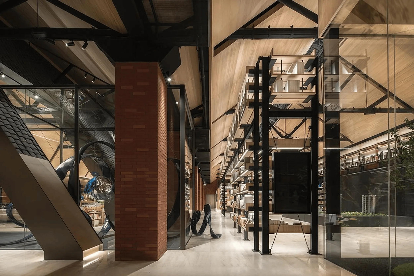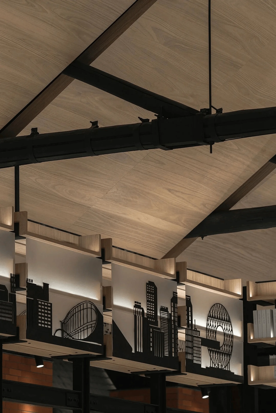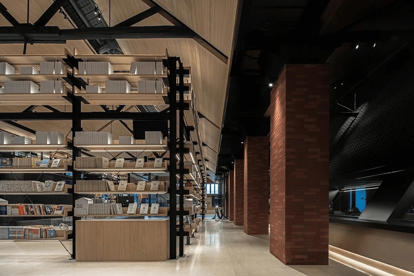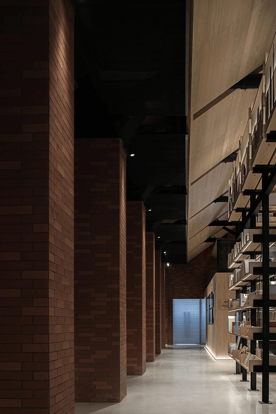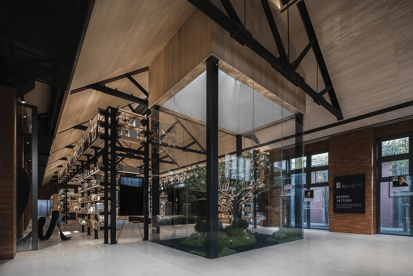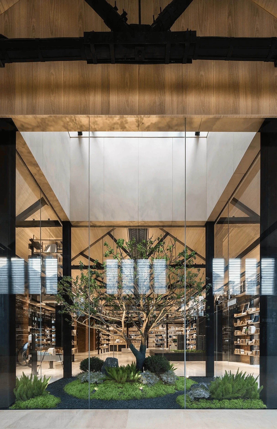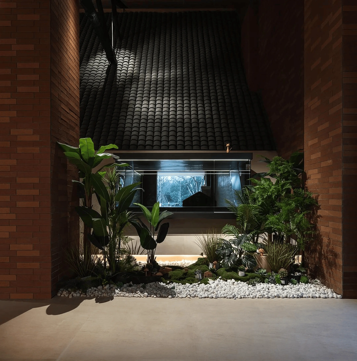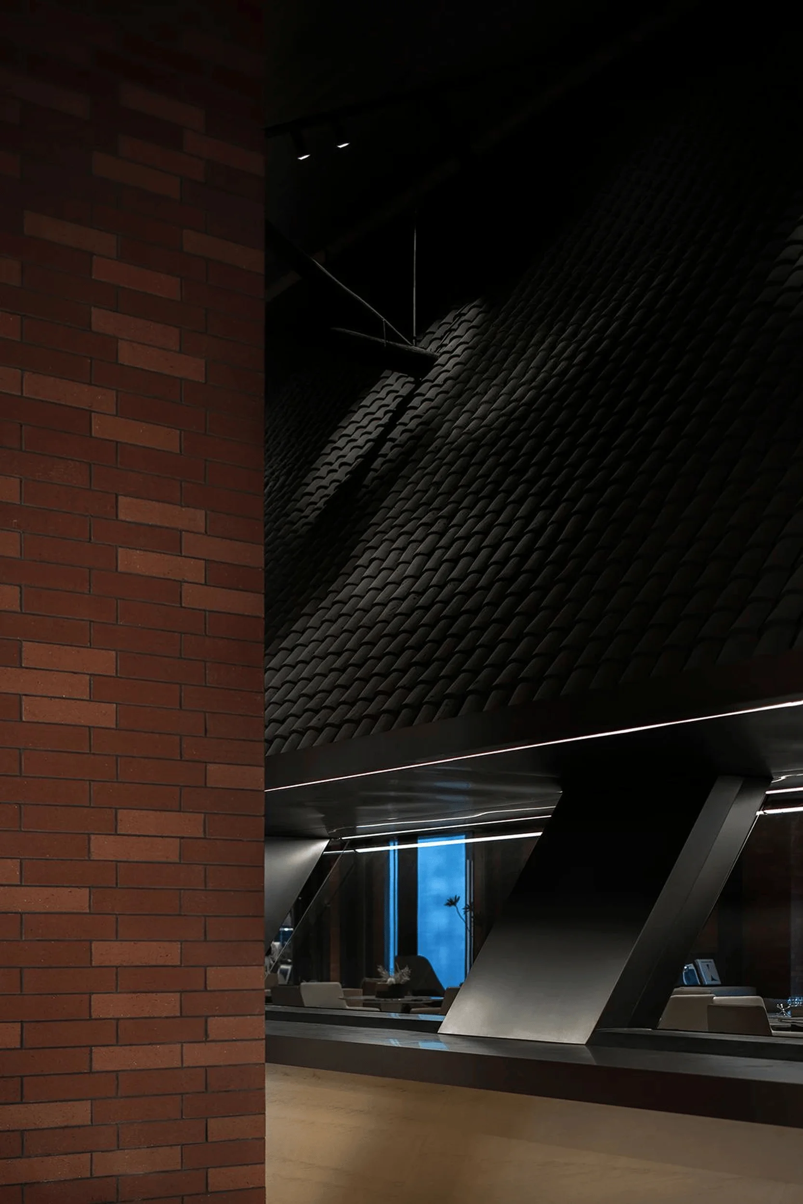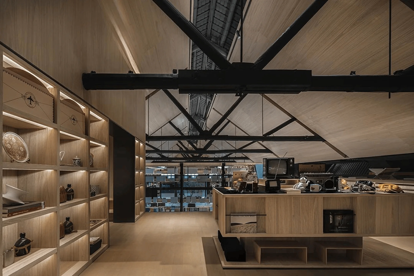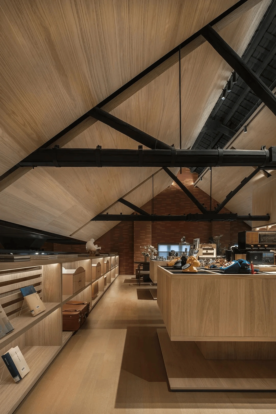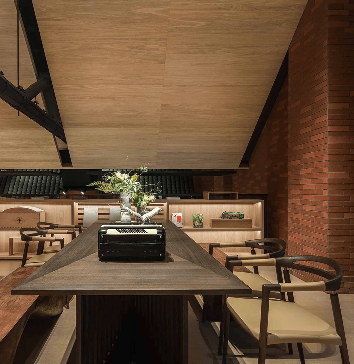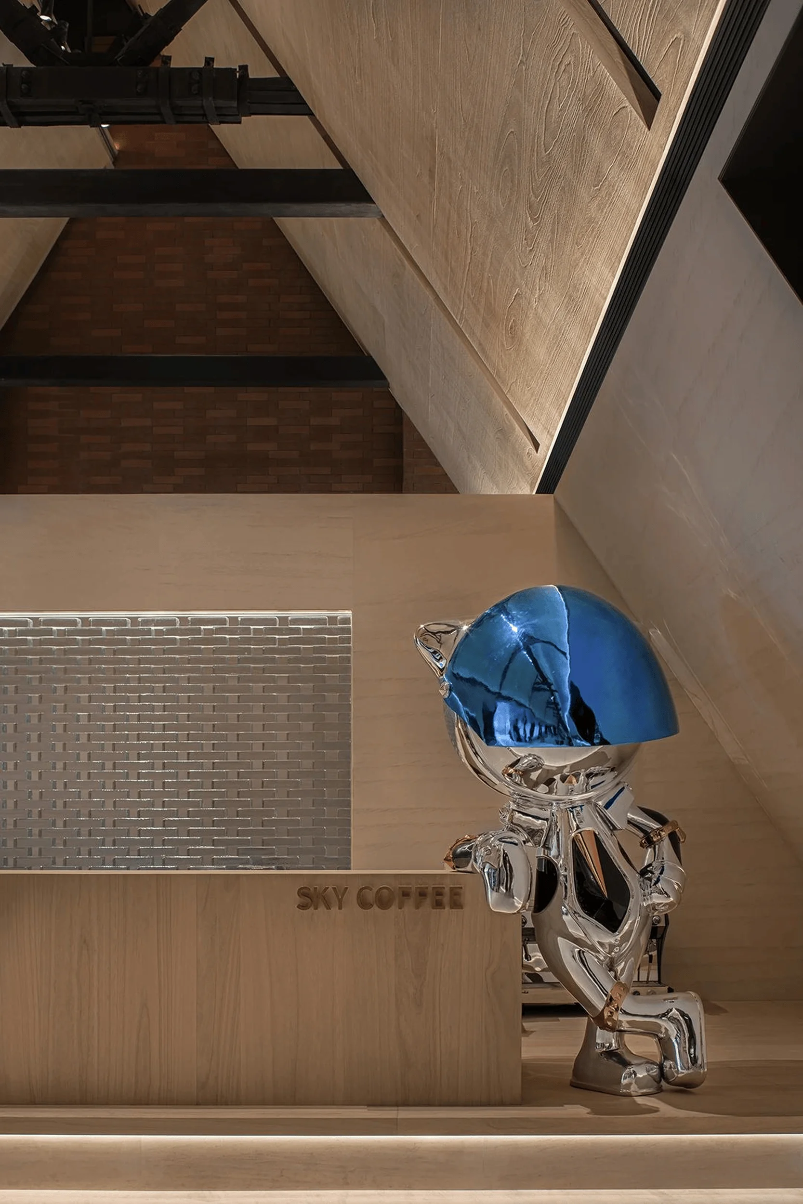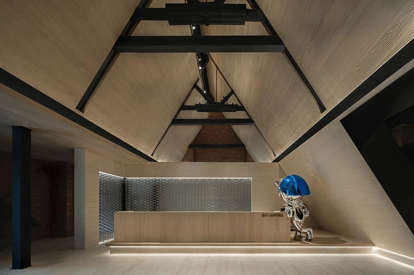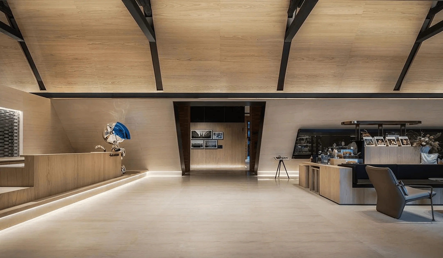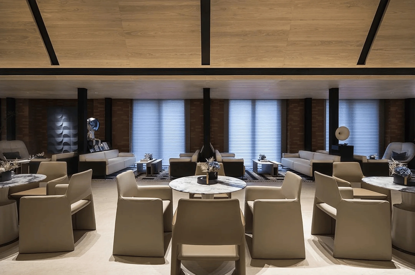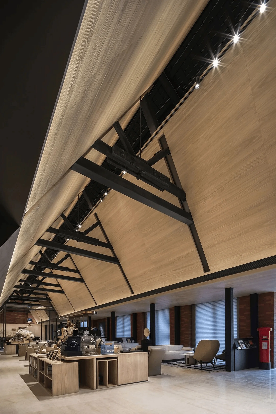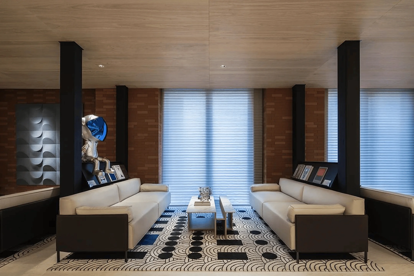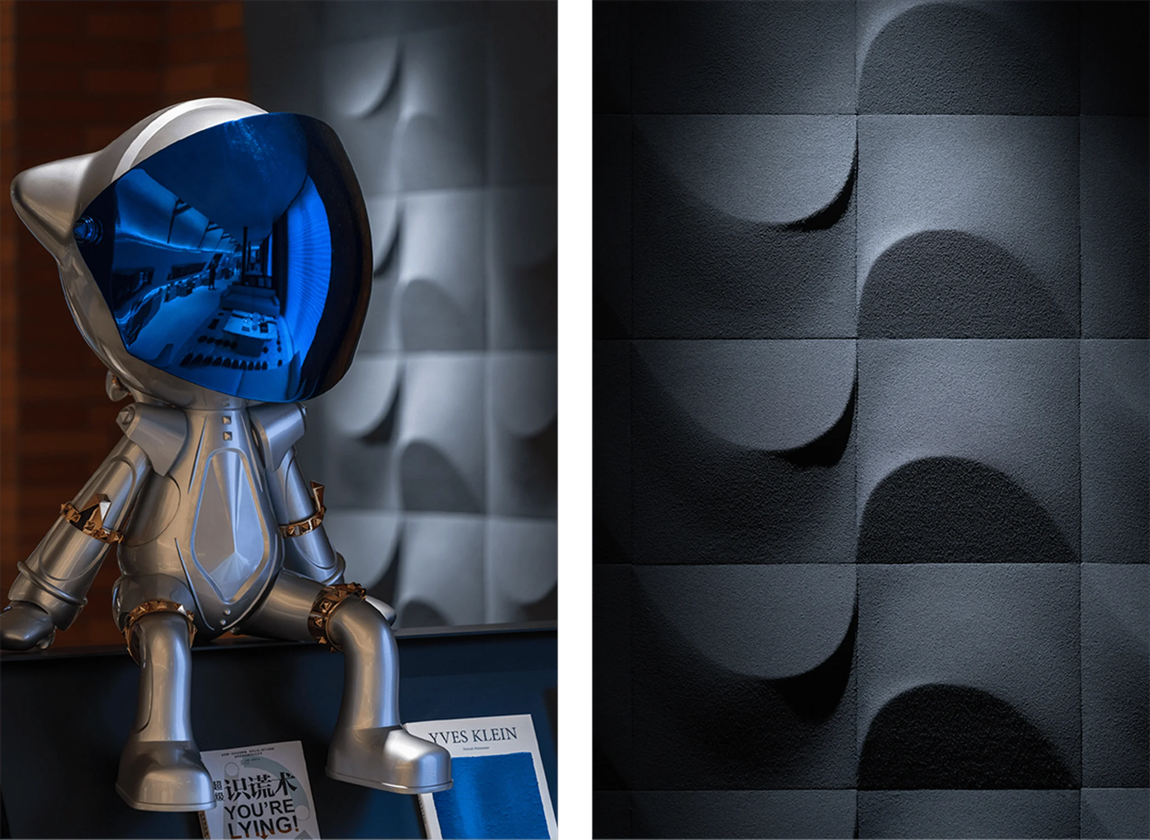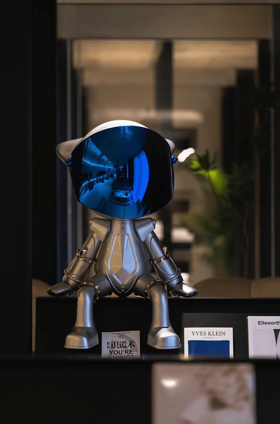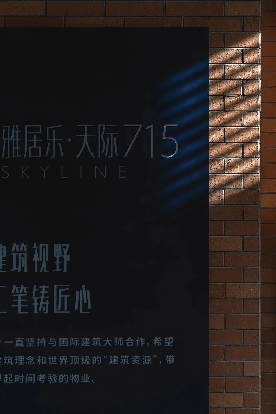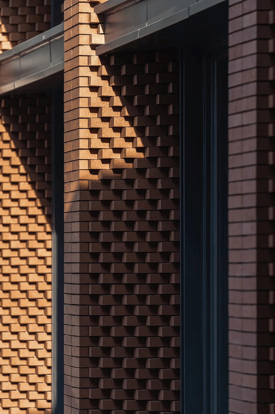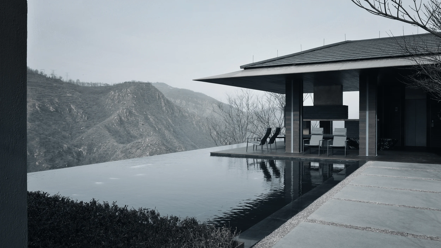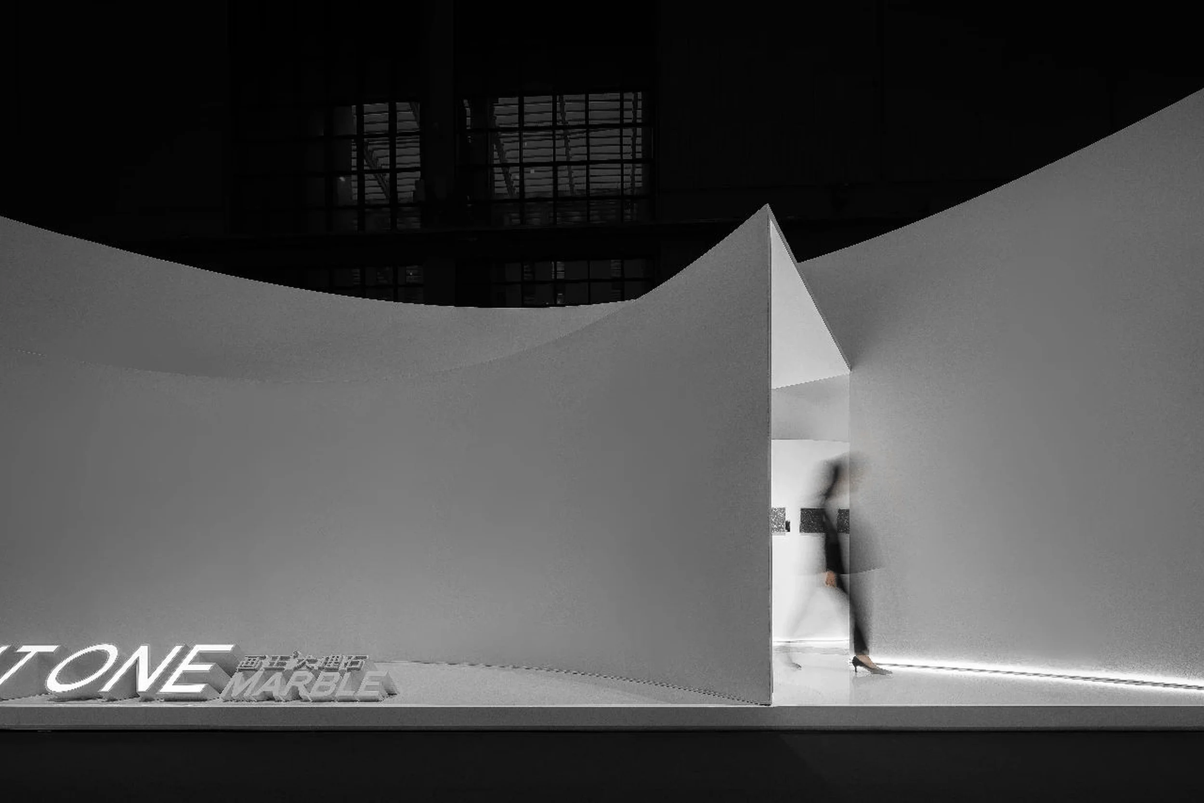Yaju Le Tianji 715 Sales Center, designed by ENJOYDESIGN, blends literary charm and trendsetting art, creating an innovative third space in the new social era.
Contents
Project Background: A Dual-Purpose Space for Sales and Community Engagement
Located in the heart of Baietan, Guangzhou, China, the Yaju Le Tianji 715 Sales Center is a unique project designed to serve a dual purpose. Initially conceived as a sales center, it will transform into a community activity center and branch of the Liwan Library upon completion of its sales function. This innovative approach to spatial design reflects a growing trend in real estate development, where spaces are increasingly designed for multiple uses, fostering community engagement and providing lasting value beyond their initial purpose. The project demonstrates Yaju Le’s commitment to urban renewal and community enrichment, by repurposing a former warehouse into a vibrant public space. This transformation provides both a functional library and a welcoming space for community activities, reflecting the developer’s focus on creating sustainable and enriching urban spaces. The project exemplifies a thoughtful approach to urban renewal, transforming a former industrial space into a vibrant community hub, demonstrating Yaju Le’s commitment to enhancing the social fabric of the city. The project’s innovative approach to integrating commercial, cultural, and community functionalities sets a new benchmark for mixed-use development in the region. The project’s innovative approach to integrating commercial, cultural, and community functionalities sets a new benchmark for mixed-use development in the region. The project’s innovative approach to integrating commercial, cultural, and community functionalities sets a new benchmark for mixed-use development in the region. The integration of sales and library functions embodies a ‘de-sales’ approach, prioritizing community benefit and cultural enrichment. The integration of sales and library functions embodies a ‘de-sales’ approach, prioritizing community benefit and cultural enrichment.
Design Concept: Merging Literary and Artistic Elements with a Unique IP
Renowned design firm ENJOYDESIGN spearheaded the interior, soft furnishings, and IP design of the Sales Center. Their design concept revolves around merging literary charm with trendsetting art, creating a third space that caters to the evolving needs of the new social era. Recognizing the rise of the experience economy, ENJOYDESIGN aimed to move beyond traditional sales center design and create a space that fosters social interaction, cultural transmission, and a connection with contemporary trends. The space is infused with a unique identity through the introduction of “En Mei”, a custom-designed IP in the form of a charming space cat. This playful and engaging mascot becomes a central element in the design narrative, enhancing the overall user experience and creating a memorable impression on visitors. The design prioritizes cultural transmission and community engagement, creating a unique space that goes beyond its primary function as a sales center. The design prioritizes cultural transmission and community engagement, creating a unique space that goes beyond its primary function as a sales center.
Spatial Planning and Layout: A Journey Through Culture and Time
The Sales Center’s spatial planning and layout are designed to facilitate a journey through culture and time. The space is organized to accommodate a library with a collection of approximately 5,000 books, promoting a diverse range of literary and artistic experiences. The design incorporates elements of Guangfu culture, blending them with contemporary aesthetics to create a unique atmosphere that celebrates local heritage while remaining relevant to modern sensibilities. The use of red brick walls, grey tiles, wooden structures, and iron frames creates a visually rich environment that evokes a sense of history and tradition. The layout is designed to be both functional and engaging, with spaces for quiet reading, social interaction, and cultural exploration. The layout is designed to be both functional and engaging, with spaces for quiet reading, social interaction, and cultural exploration.
Interior Design and Aesthetics: Blending Contemporary Style with Retro Accents
The interior design of the Sales Center embraces a contemporary style with subtle retro accents, creating a harmonious balance between modern aesthetics and nostalgic charm. The use of light-colored wooden elements and minimalist furnishings creates a clean and inviting atmosphere. The integration of retro objects, such as old telephones, kettles, and vintage electronics, adds a layer of character and visual interest to the space, particularly in the second-floor reading area. The design team skillfully blends contemporary and retro elements, creating a space that is both visually appealing and emotionally engaging. The design team skillfully blends contemporary and retro elements, creating a space that is both visually appealing and emotionally engaging.
En Mei: A Unique IP that Enhances the User Experience
“En Mei”, the custom-designed space cat IP, plays a significant role in enhancing the user experience at the Sales Center. The IP’s name is inspired by a legendary stray cat that once resided in the old warehouse, adding a layer of local narrative to the design. En Mei is depicted in various forms throughout the space, including playful installations and interactive elements, creating a sense of whimsy and engagement for visitors. The IP’s presence serves to connect visitors with the space’s unique identity and create a memorable experience that goes beyond the traditional sales center environment. The IP’s presence serves to connect visitors with the space’s unique identity and create a memorable experience that goes beyond the traditional sales center environment.
Project Information:
Project Type: Sales Center
Architects: ENJOYDESIGN
Area: 1509m²
Completion Year: 2020.12
Location: China
Main Materials: Red brick, wood, iron
Photographer: Here Space


