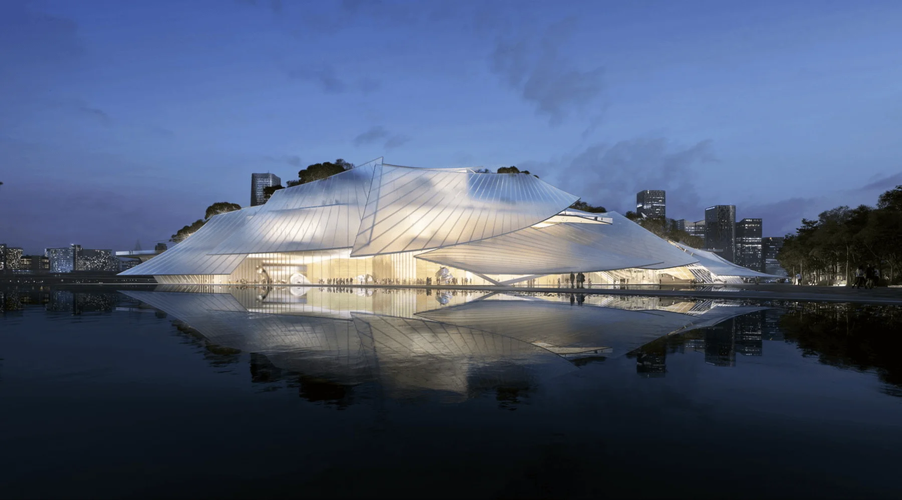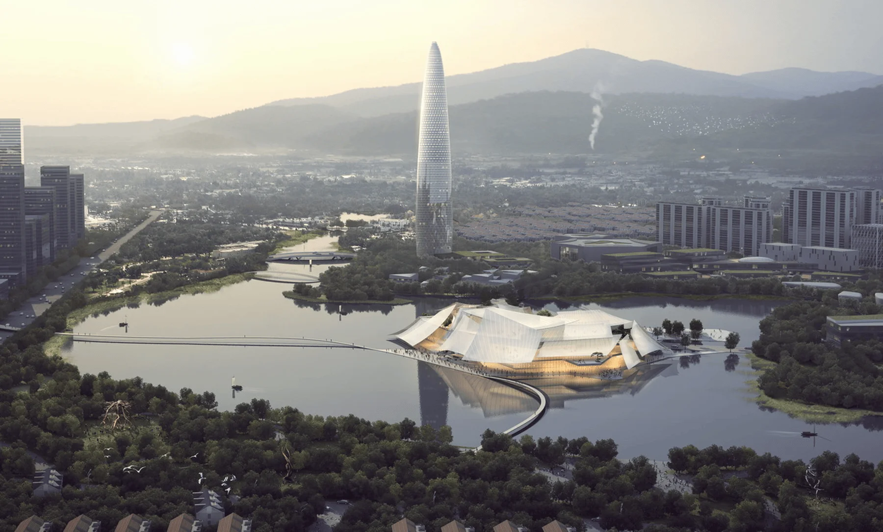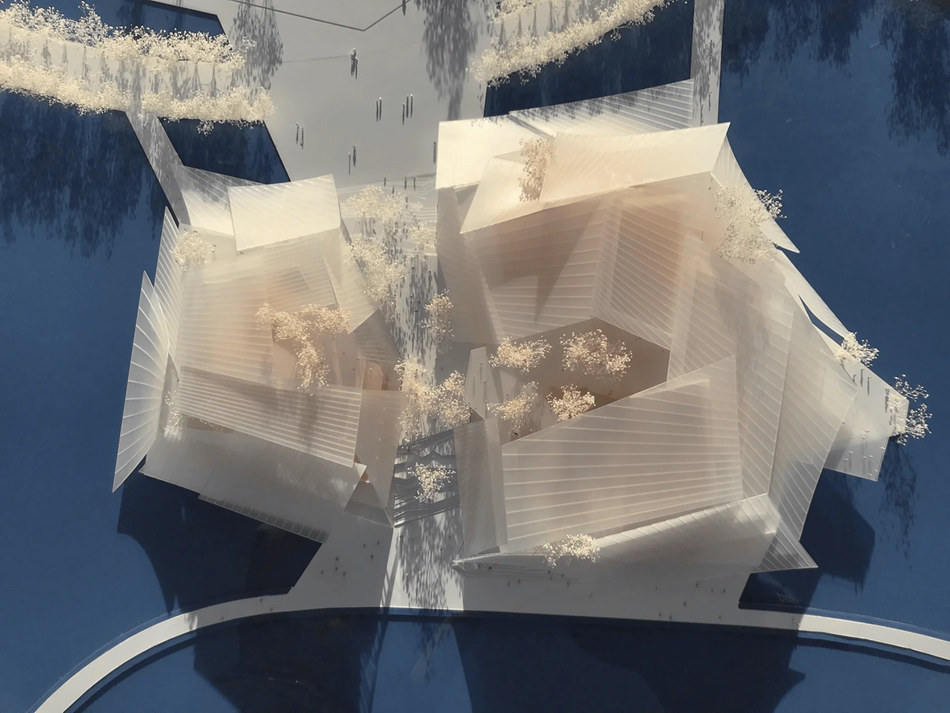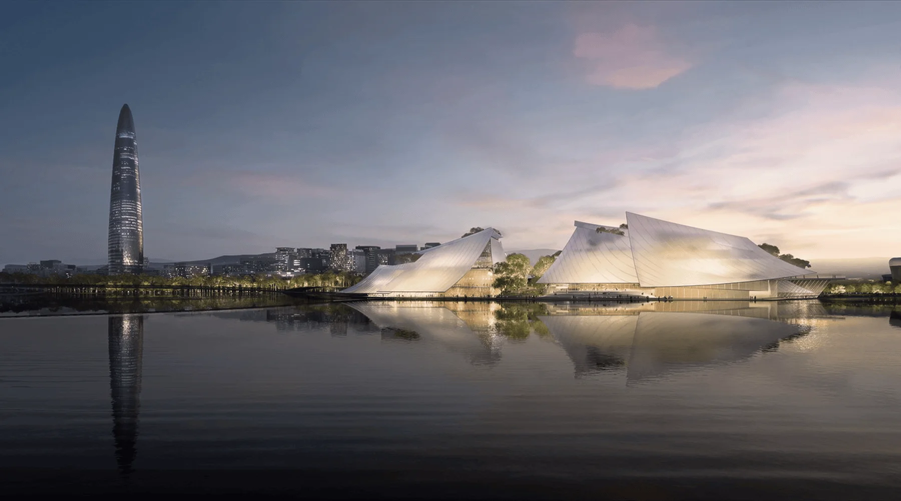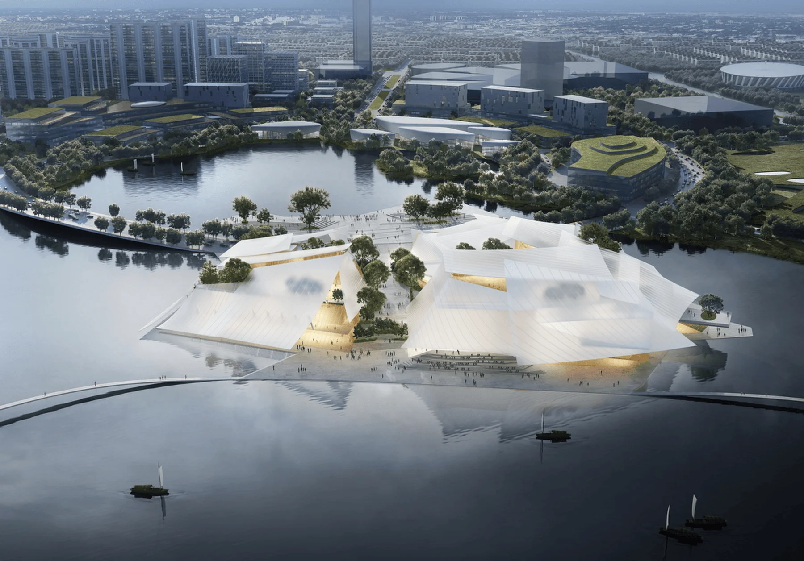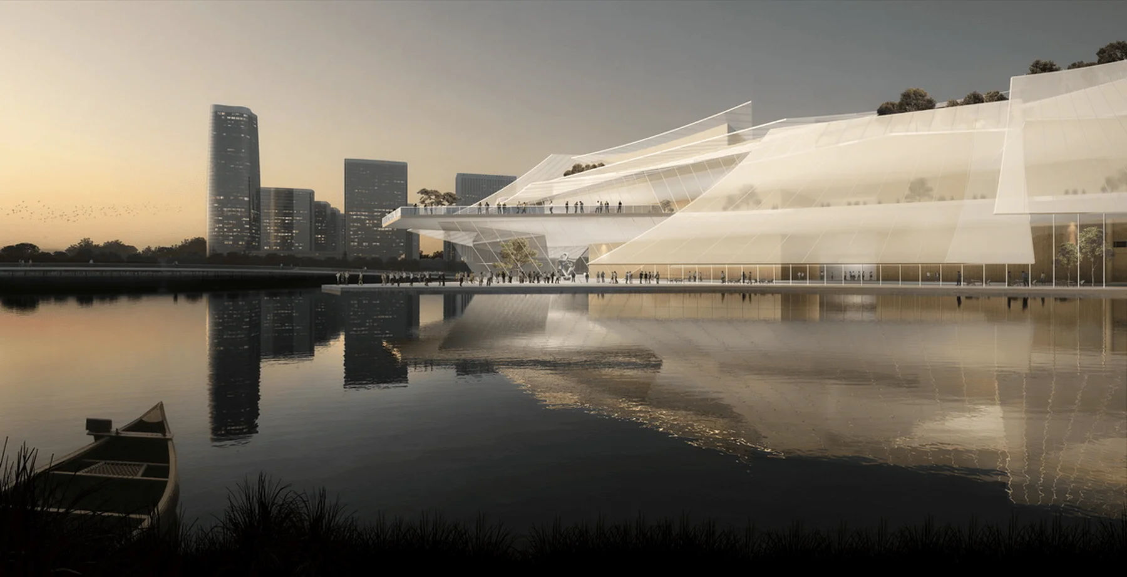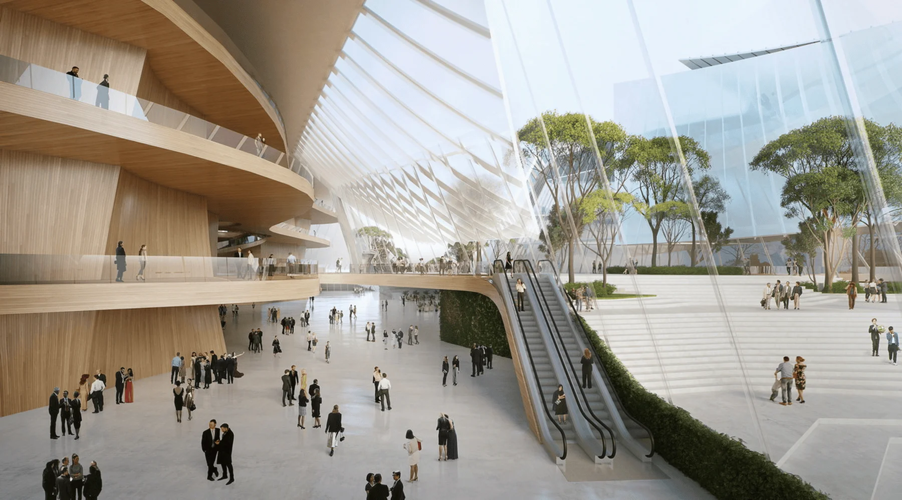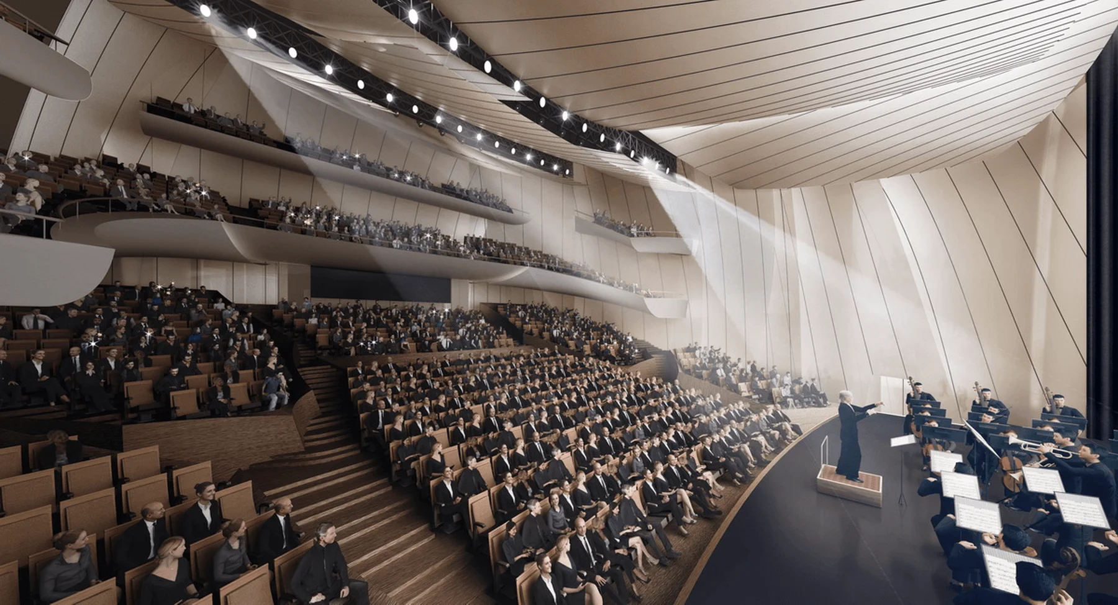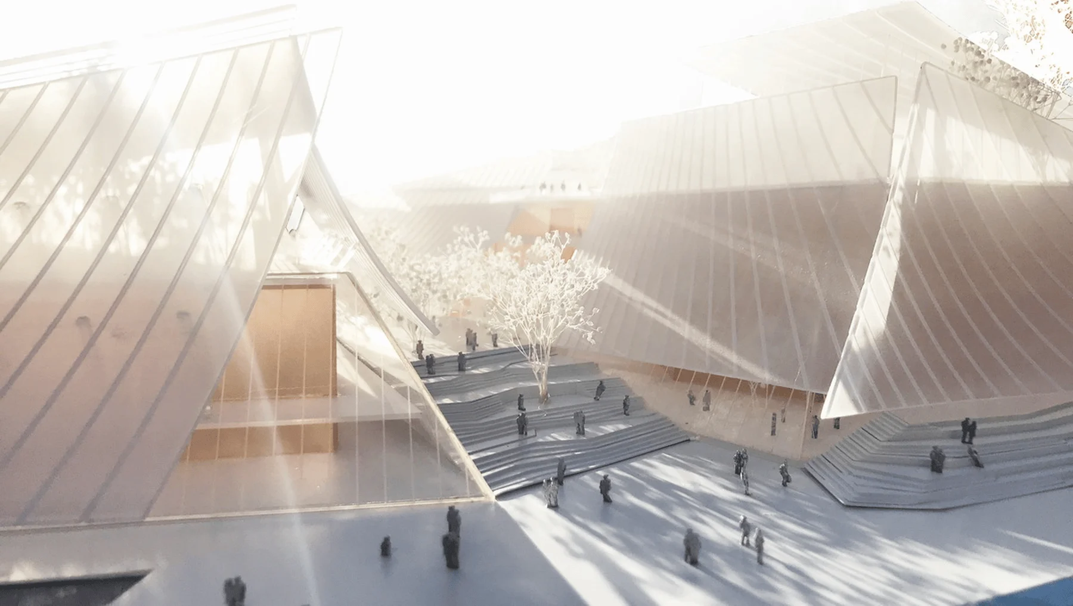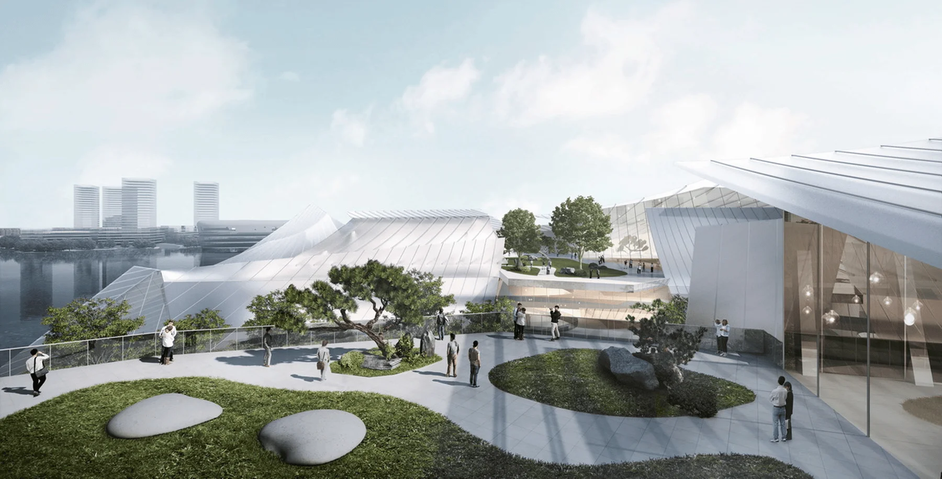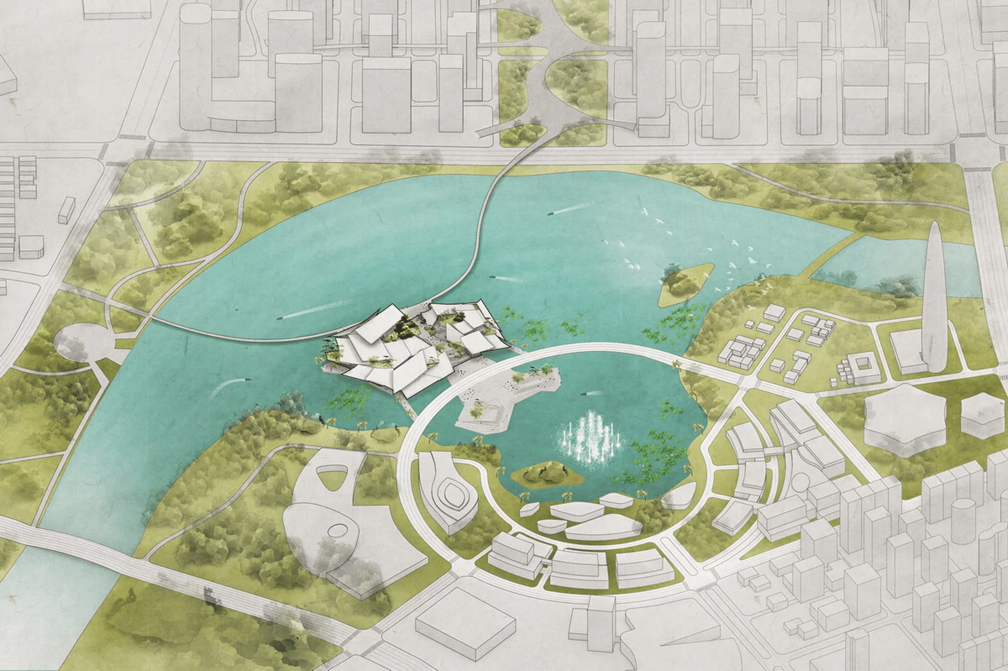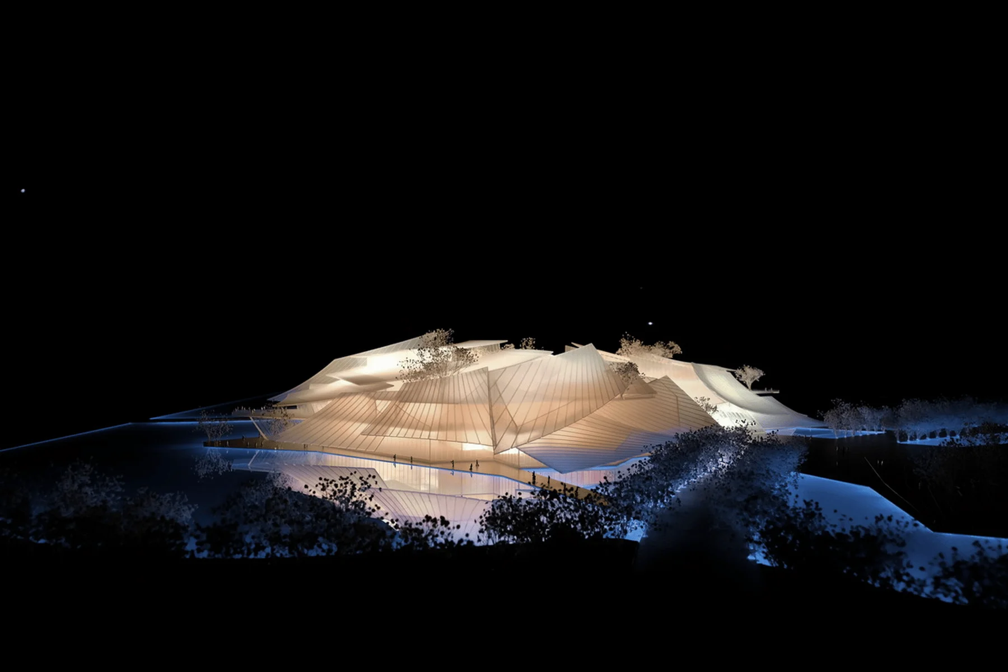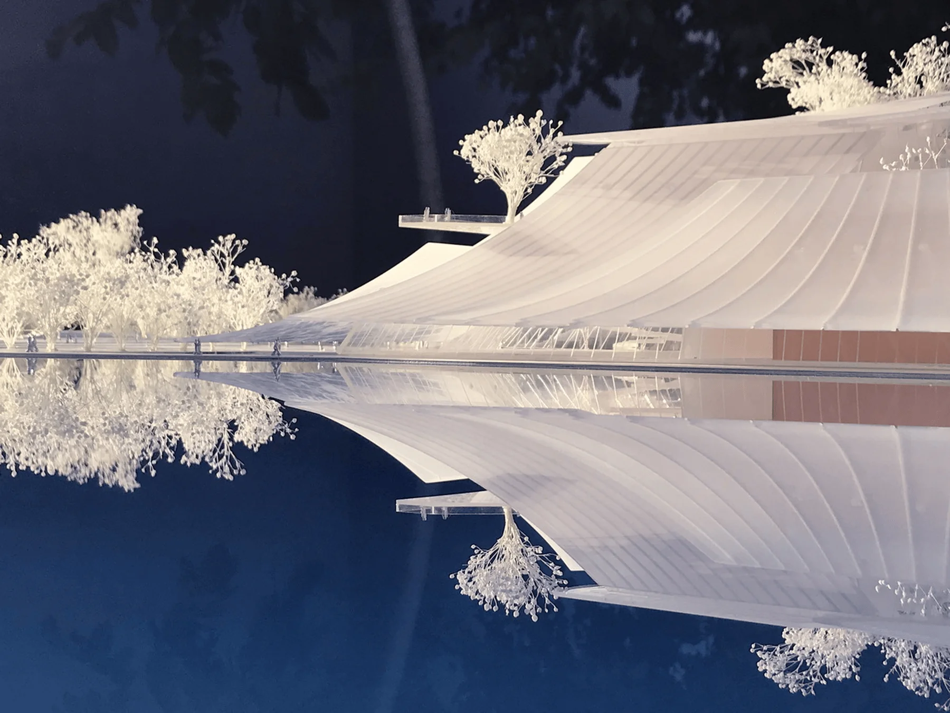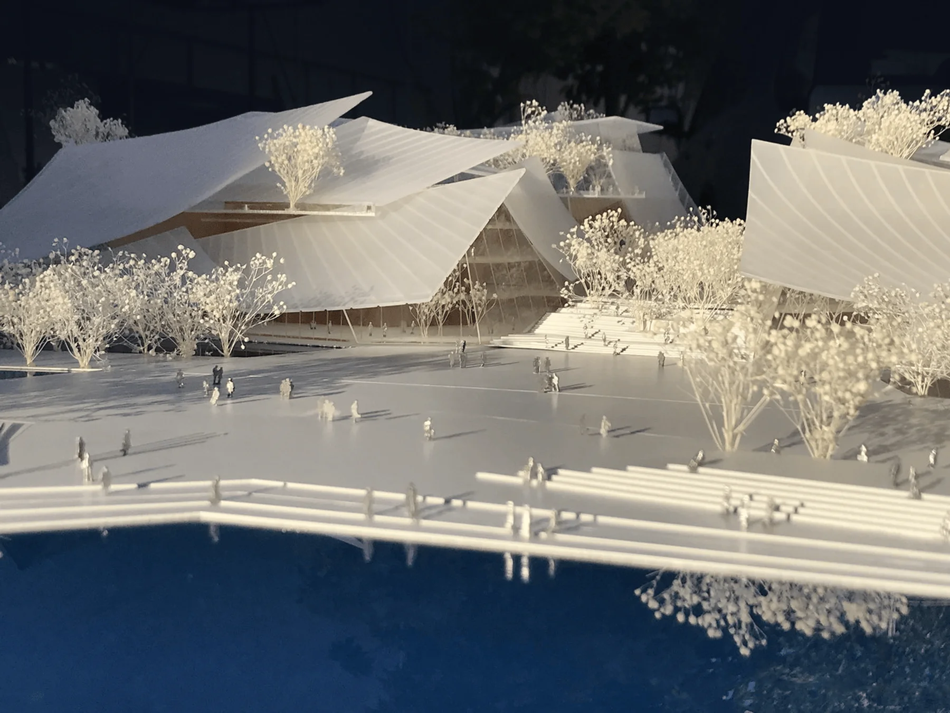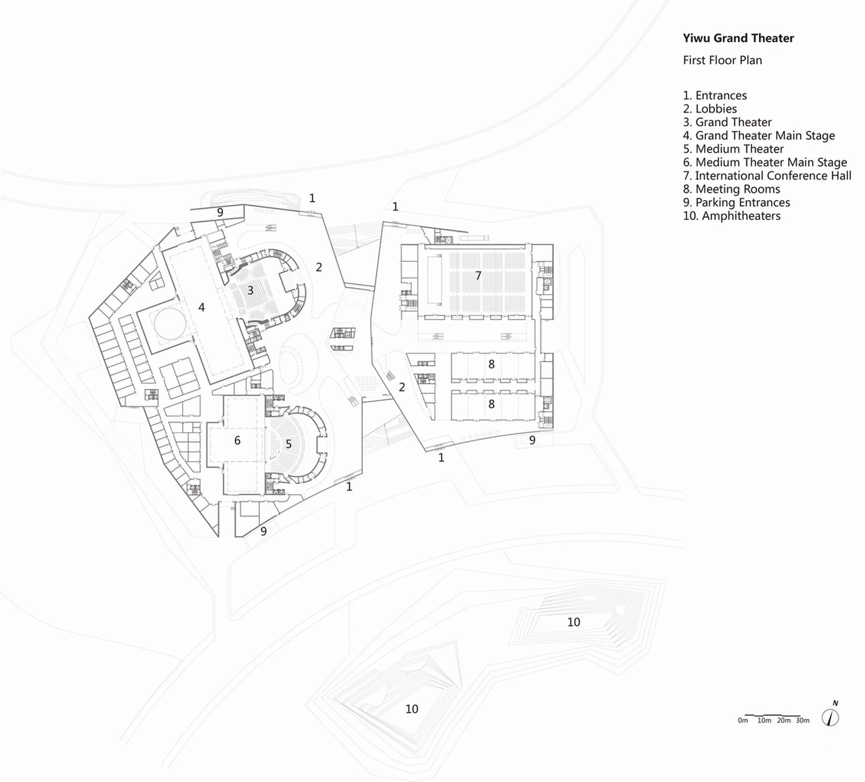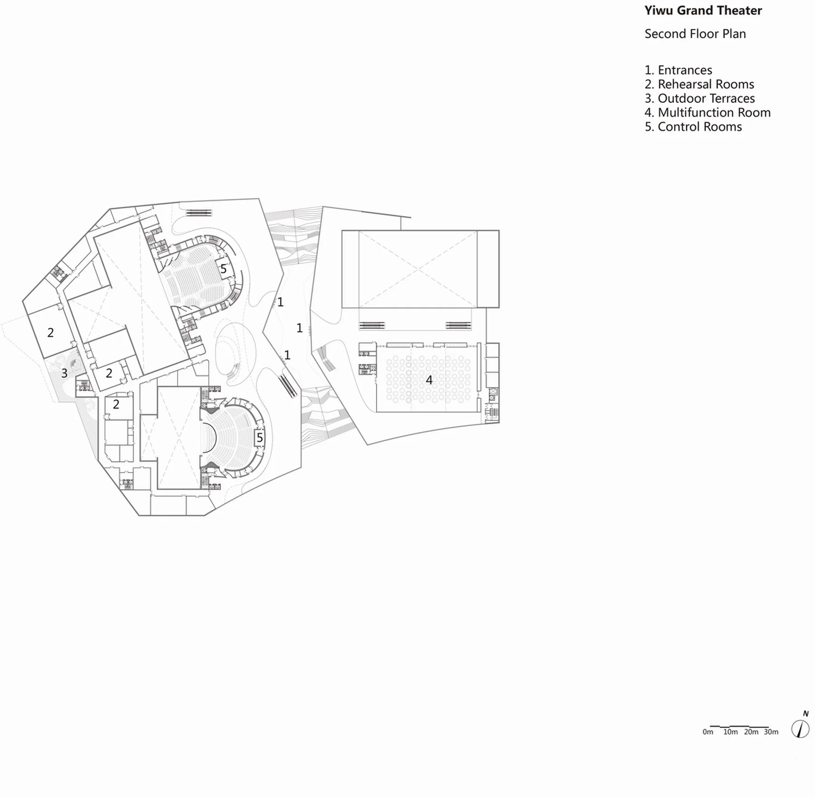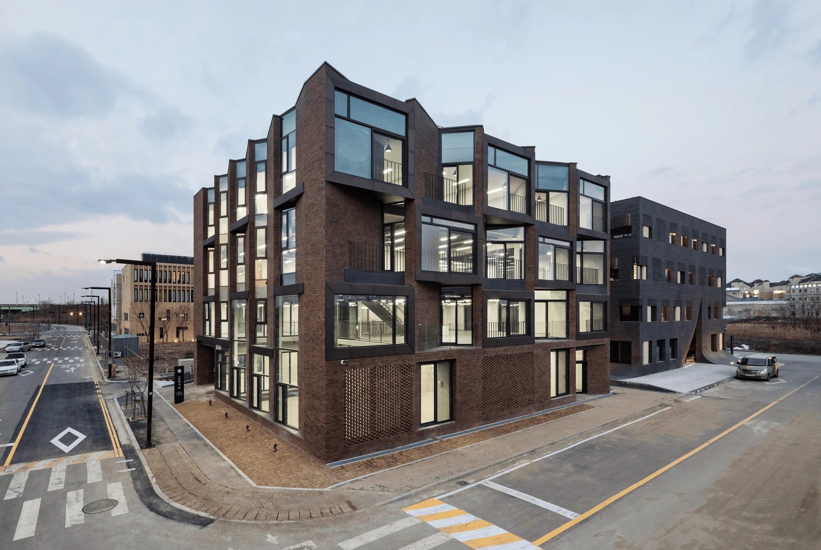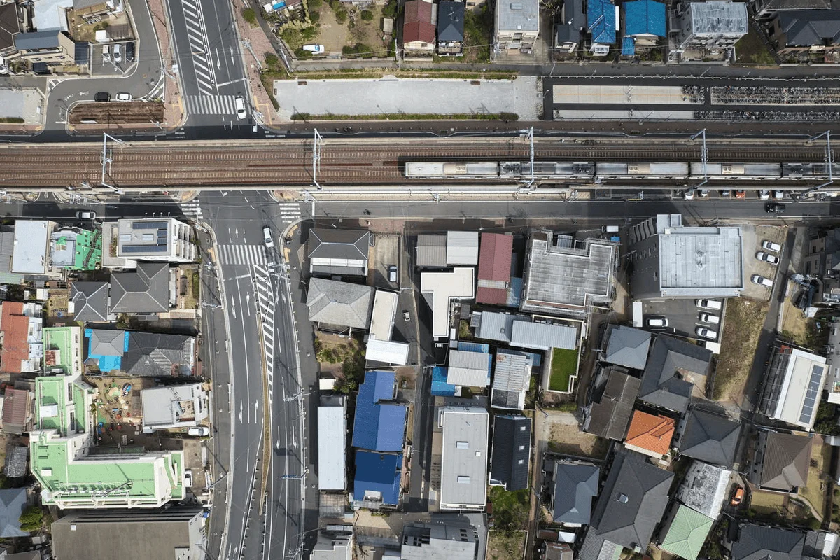MAD Architects, led by Ma Yansong, has been awarded the design for the new Yi Wu Grand Theatre. Located in Yi Wu, Zhejiang Province, the 95,290-square-meter theatre will feature a 1,600-seat grand theatre, a 1,200-seat mid-theatre, and a 2,000-person international conference center. The project is scheduled to break ground in 2020. The building will be located on a 4.7-hectare site and is designed to be a landmark for the city. The design of the theatre is inspired by the traditional Chinese ‘silk’ and ‘sail’ imagery. The building is shaped like a sail, and the facade is made of translucent glass panels that resemble silk. This creates a unique visual effect that is both modern and traditional. MAD’s design also incorporates sustainable design principles. The building will feature a solar-powered heating system and a natural ventilation system. The theatre will be a major cultural attraction for Yi Wu, and will help to revitalize the city’s cultural scene. The theatre will be a public space for the city, and will connect to the surrounding area through a network of pedestrian bridges and walkways.
Project Information:
Project Name: Yi Wu Grand Theatre
Location: Yi Wu, Zhejiang Province, China
Site Area: 47,000 square meters
Building Area: 95,290 square meters (above ground: 48,942 square meters; underground: 46,348 square meters)
Client: Yi Wu Silk Road New District Management Committee, Yi Wu Municipal Bureau of Culture, Radio, Film, Tourism and Sports, Yi Wu Urban Investment and Construction Group Co., Ltd.
Lead Designer: Ma Yansong, Dangqun, Yosuke Sano
Lead Associate: Fu Changrui, Liu Huiying
Design Team: Zhu Yuhao, Zheng Chengwen, Kazushi Miyamoto, Shang Li, Ma Yin, Jordan Demer, Guo Wenjia, Zhu Zixiao


