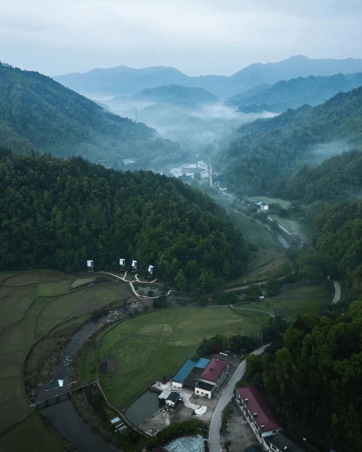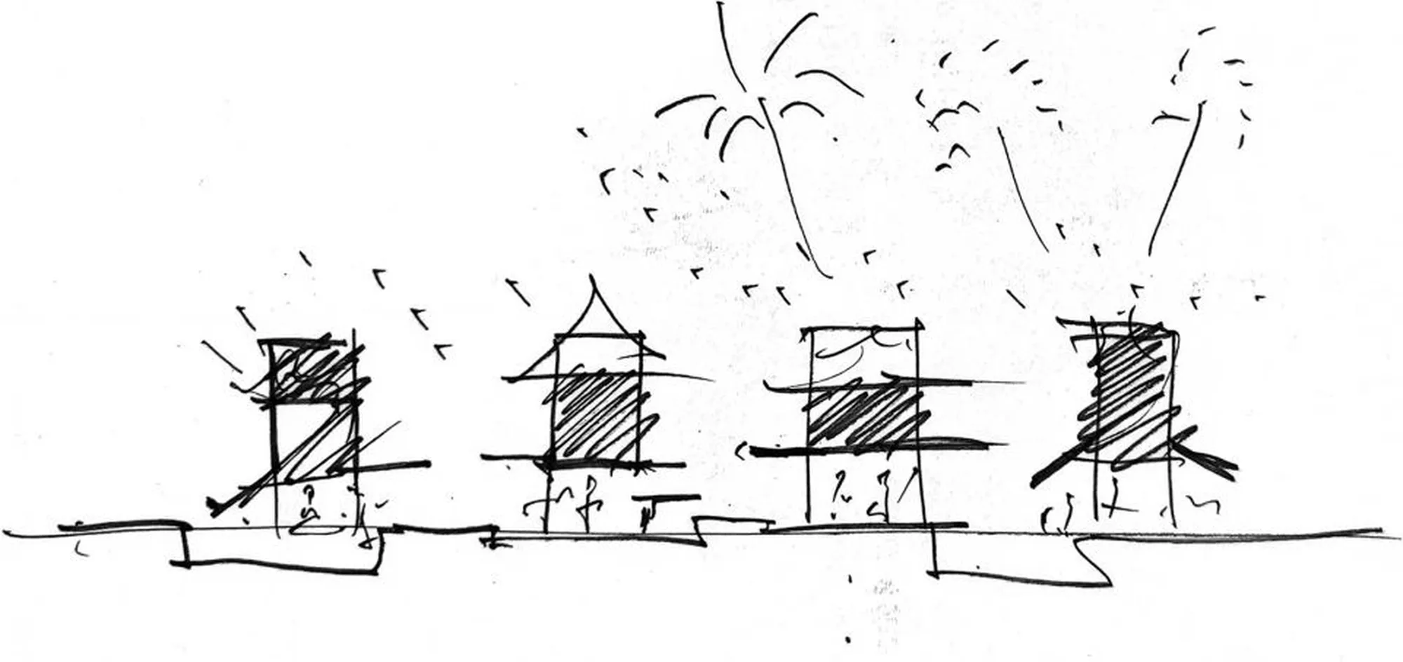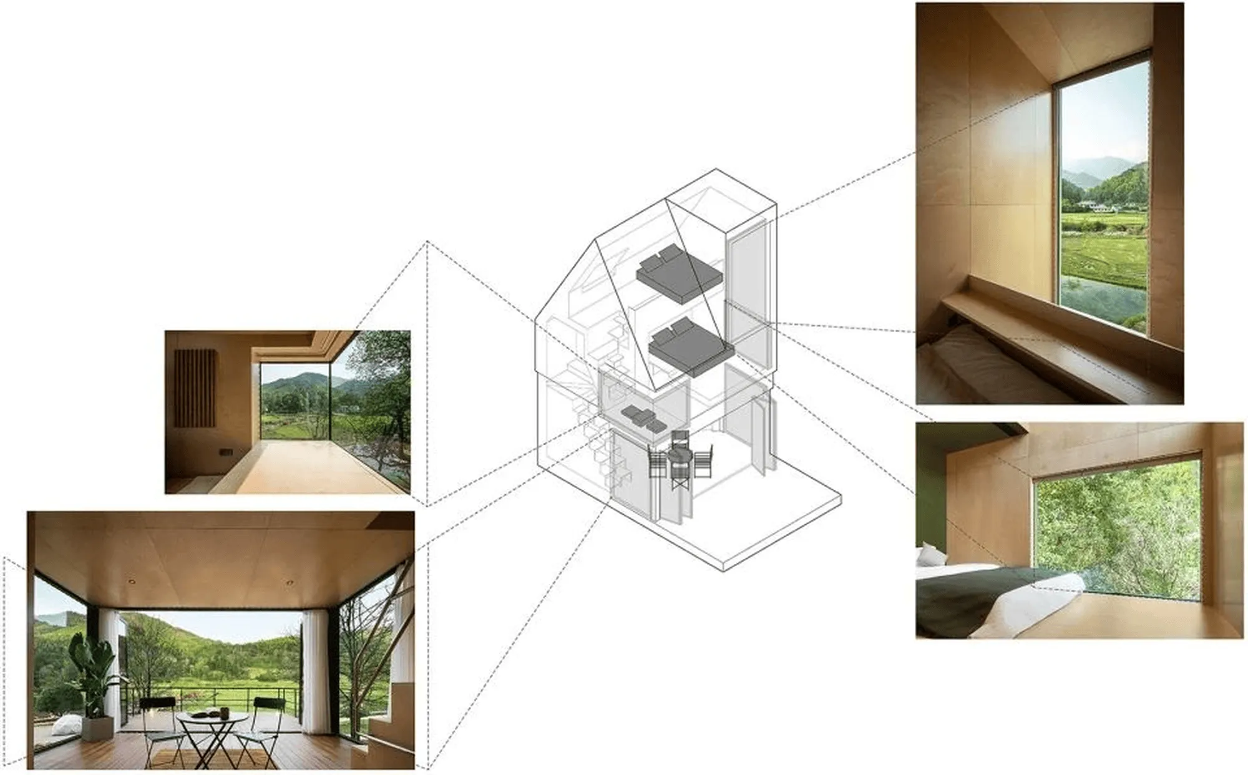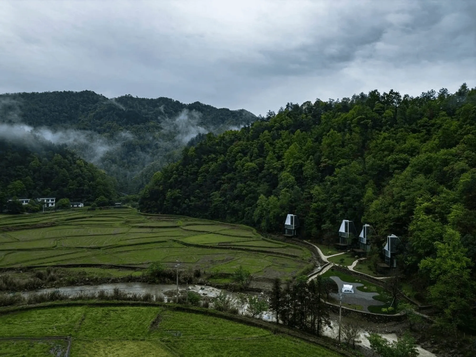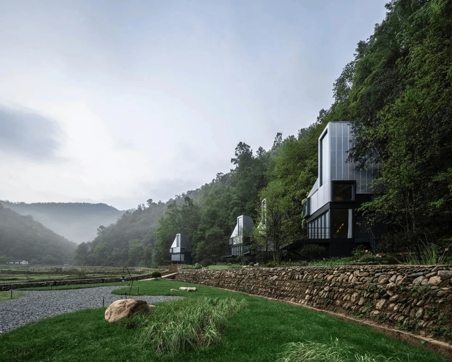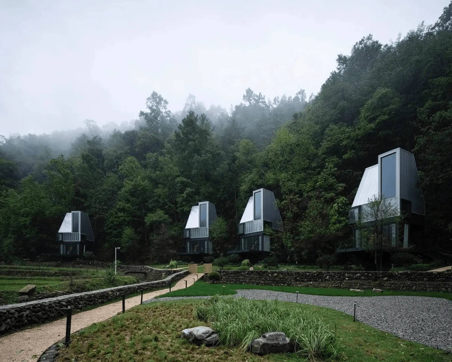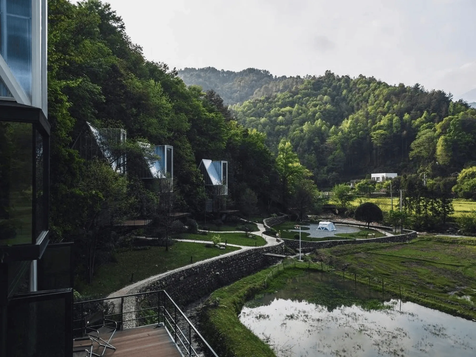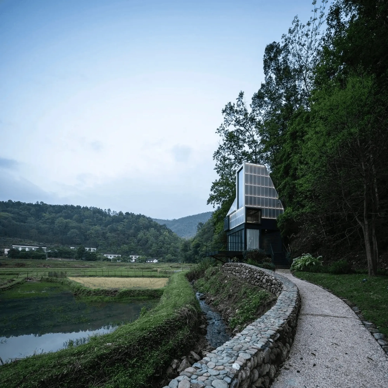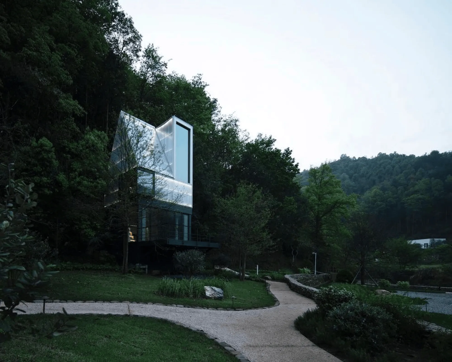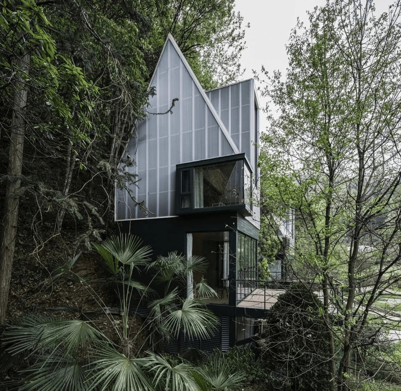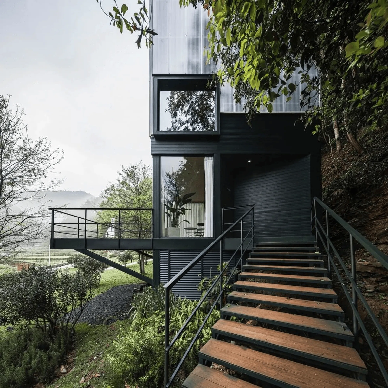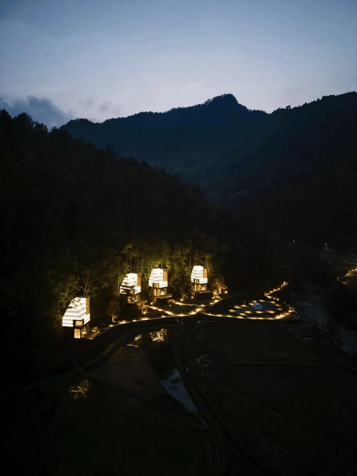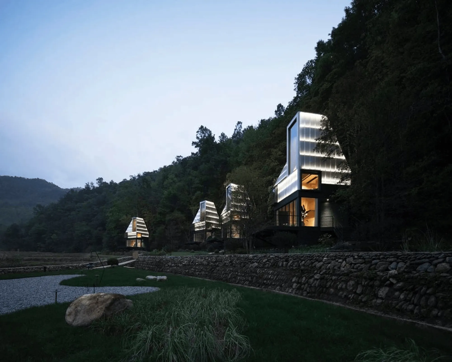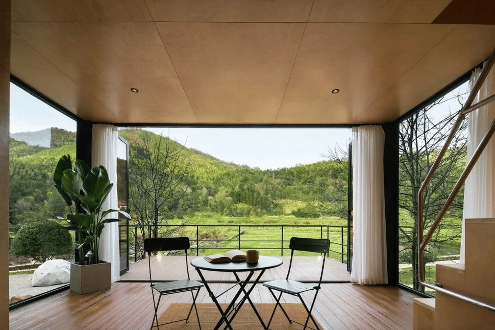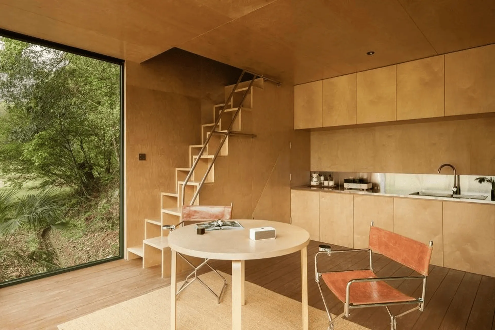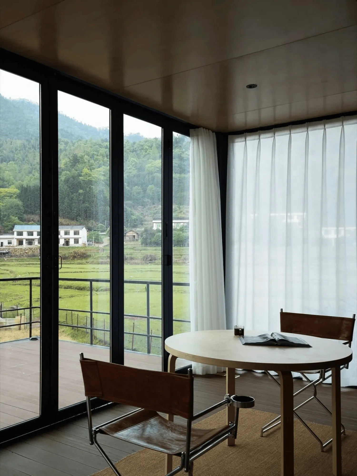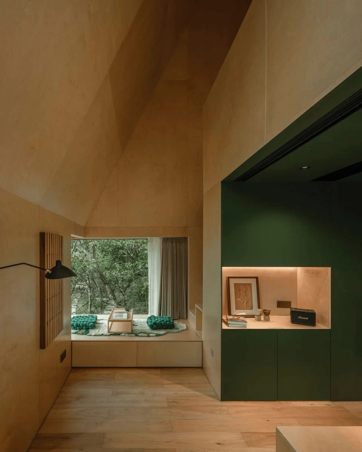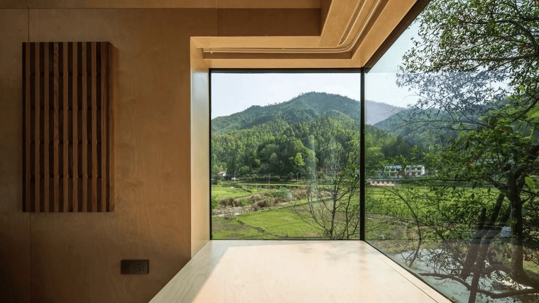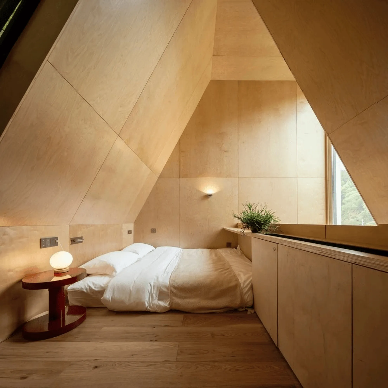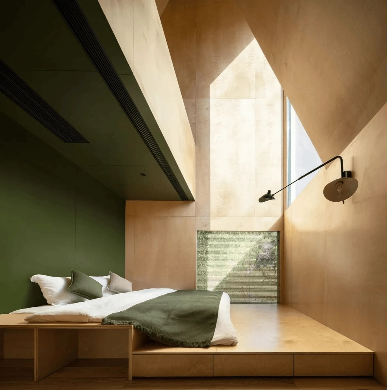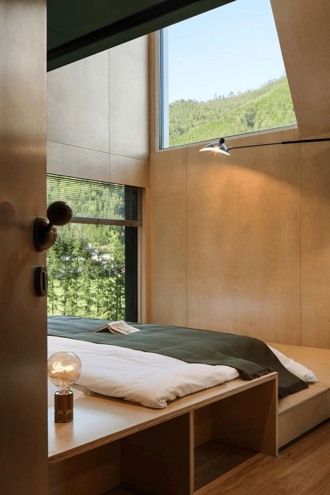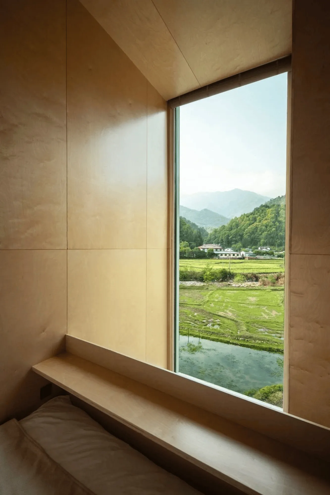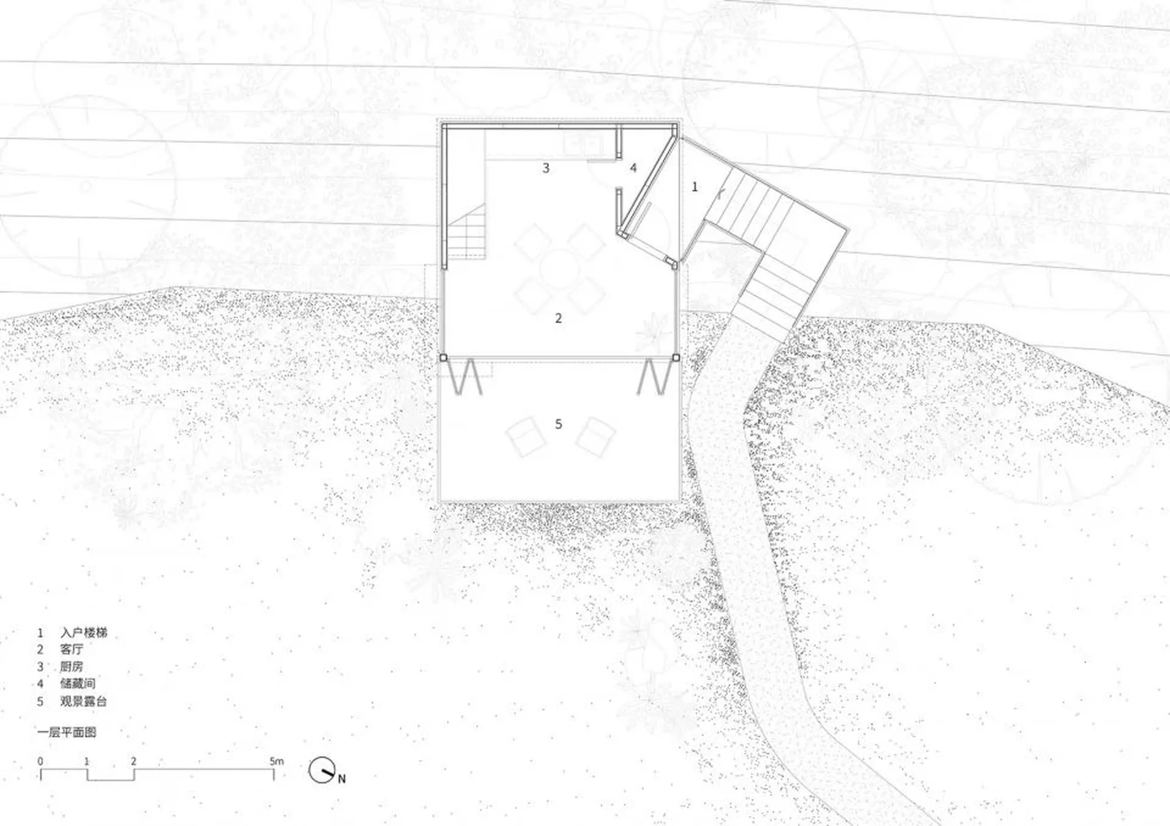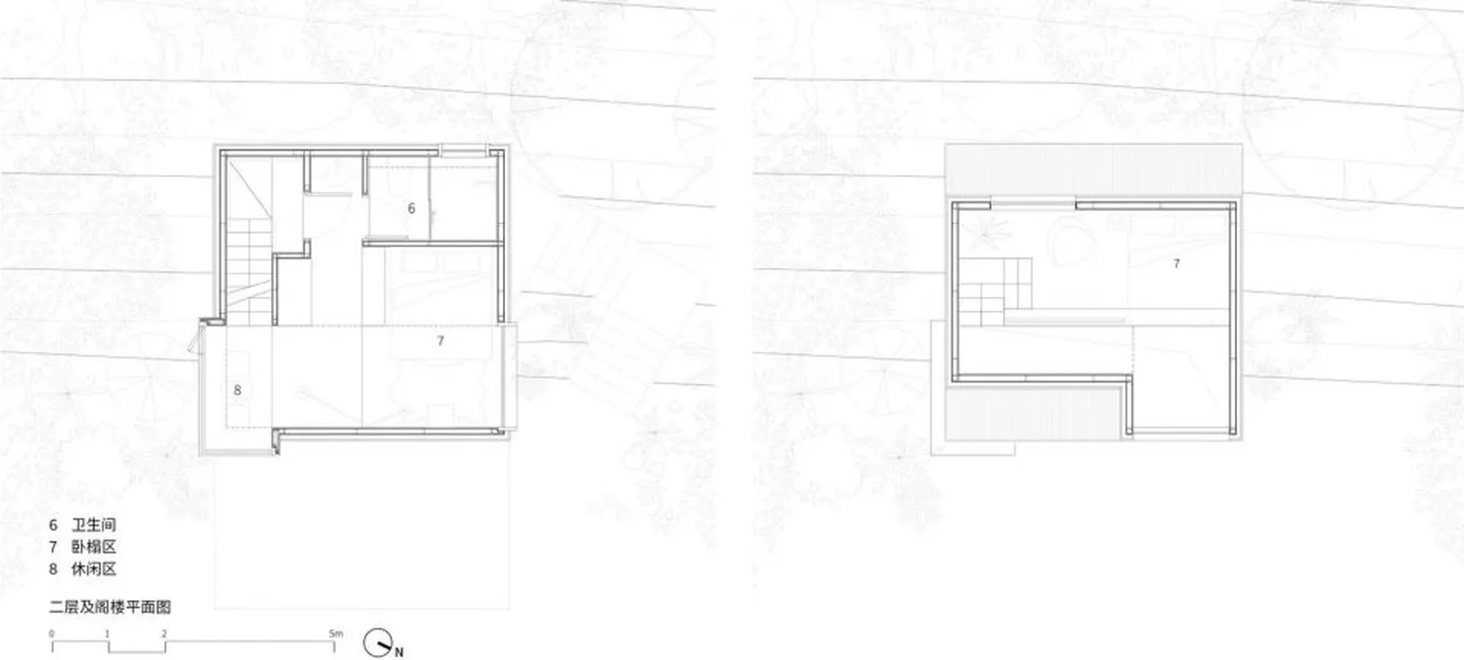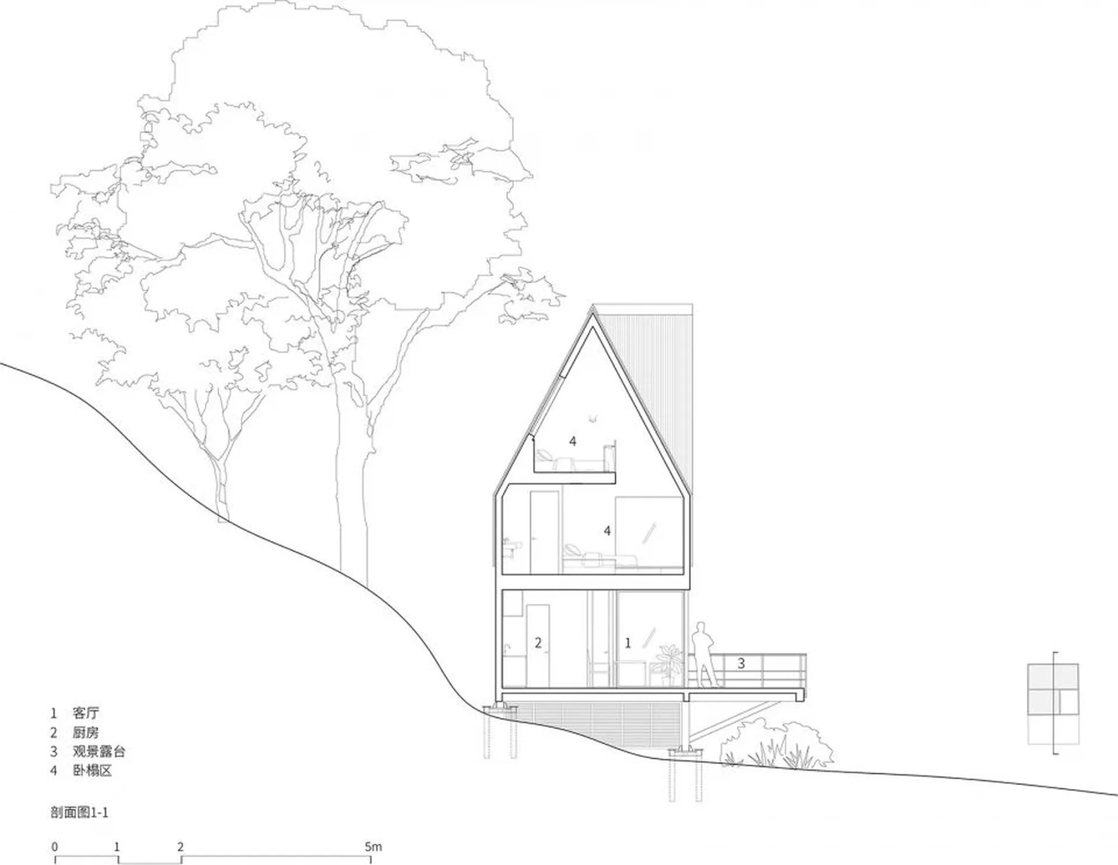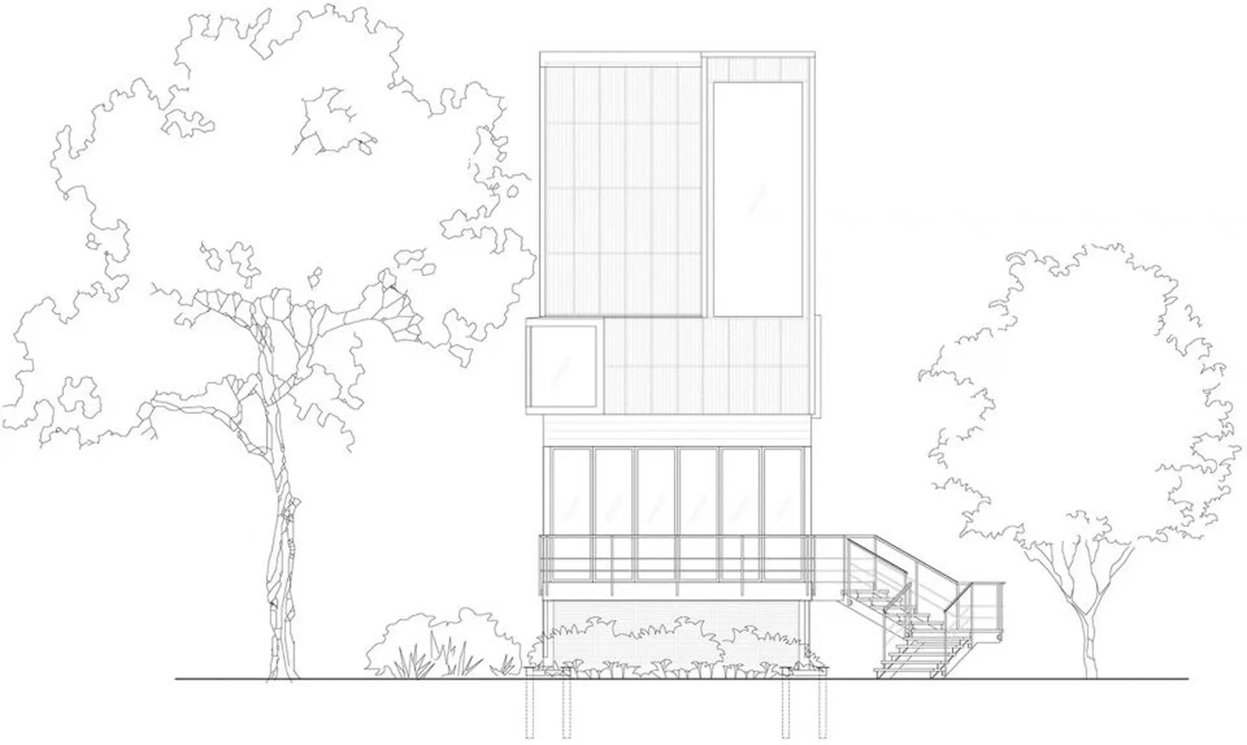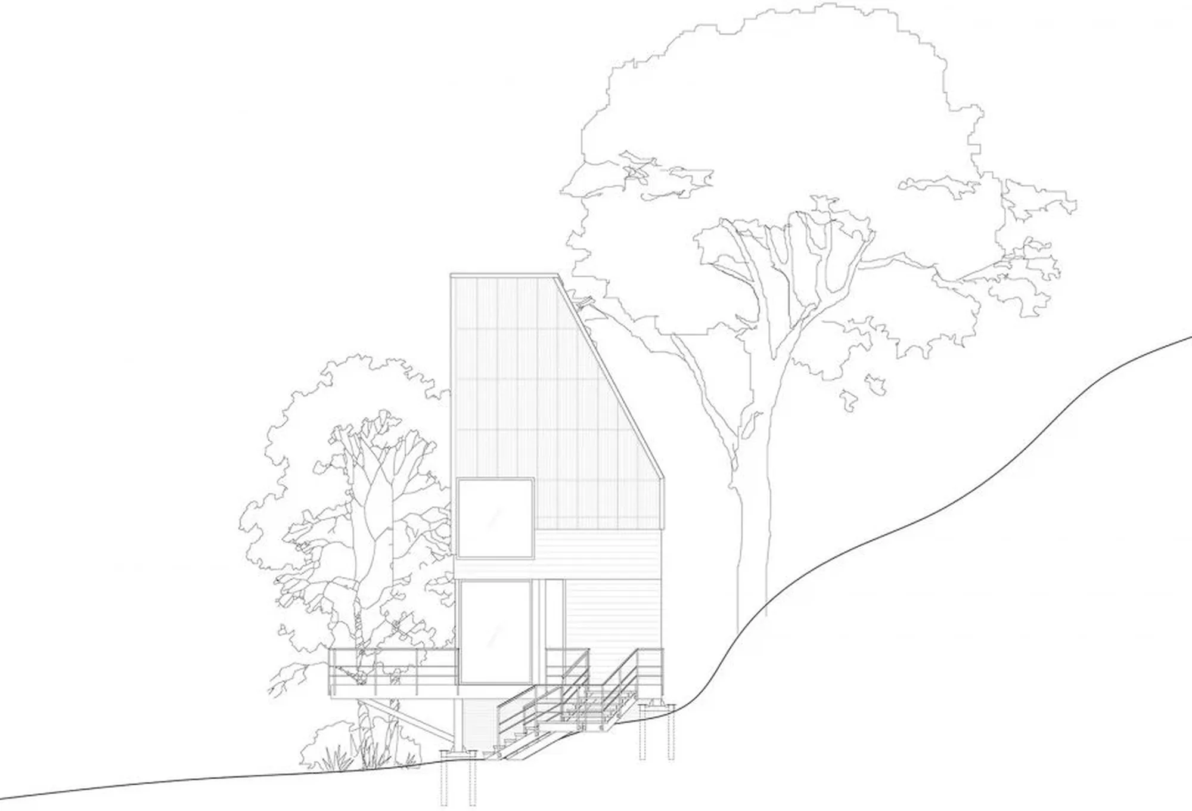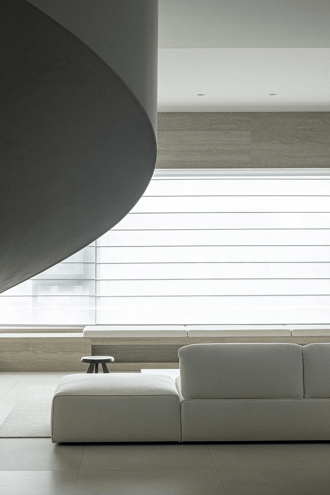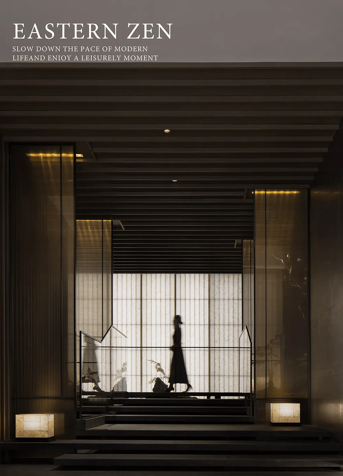Yun Duoduo · Fireworks Cabin: A minimalist architectural design that blends seamlessly with the natural landscape of Liuyang, Hunan.
Contents
Project Background
The Yun Duoduo · Fireworks Cabin project is situated in Jinkeng Village, nestled within the Liuyang region of Hunan province, China. This village, known for its summer creek tracing activities, has seen the development of a tourism industry driven by local villagers. The architectural landscape of the village is a blend of practicality and functionality, with a prevalence of multi-bay houses and cost-effective construction materials. The design challenge was to create a hospitality project that respected the local context while incorporating unique spatial qualities and minimizing construction costs and time.
Design Concept and Objectives
The design concept draws inspiration from the natural surroundings, aiming to create a harmonious relationship between the cabins and the landscape. The cabins are positioned along the mountain slope, facing the plains, in line with the local vernacular. However, the north-facing orientation prioritizes views over solar gain, leading to a tiered design where the viewing experience improves with each level. The cabins are envisioned as ‘seeds of beauty,’ embodying aesthetic appeal while serving as catalysts for future development and positive experiences.
Spatial Planning and Layout
The cabins feature a three-story structure. The ground floor boasts expansive windows on three sides, offering panoramic views of the surrounding landscape. This level functions as a combined kitchen and living area, fostering a close connection with nature. The second floor provides more secluded spaces with corner and side windows framing specific views, enhancing privacy. The attic level utilizes the high ceiling to present a grand view of the distant Lianyun Mountains from the foot of the bed, further integrating the natural environment into the living space.
Exterior Design and Aesthetics
The cabins stand out with their translucent polycarbonate roofs, a cost-effective material that creates diverse visual effects depending on light and viewing angle. The roofs appear white and matte in bright sunlight, reflecting the surrounding trees and sky. From other angles, they become transparent, adding depth to the facade. As night falls, the cabins transform into illuminated lanterns, adding a touch of enchantment to the rural setting.
Construction and Materials
The construction of the cabins reflects a minimalist architectural design approach. Materials like polycarbonate panels, pine boards, thin-walled cold-formed steel, birch plywood, and OSB (Oriented Strand Board) were chosen for their cost-effectiveness and ease of construction. This approach aligns with the village’s existing architectural language while introducing a distinct aesthetic through the innovative use of polycarbonate.
Integration with the Landscape
The cabins are not merely structures placed within the landscape; they are conceived as integral parts of it. The tiered design, the expansive windows, and the choice of materials all contribute to a seamless integration with the natural surroundings. The cabins act as mediators between the forest and the plains, the past and the future, embodying the dynamic relationship between humans and nature.
Project Information:
Architects: EERI
Area: 76.3 m² / per building
Project Year: 2024
Project Location: Liuyang, Hunan, China
Main Materials: Polycarbonate Board, Pine Board, Thin-walled Cold-formed Steel, Birch Plywood, OSB
Project Type: Residential Buildings
Photographer: EERI, Nantu Photography


