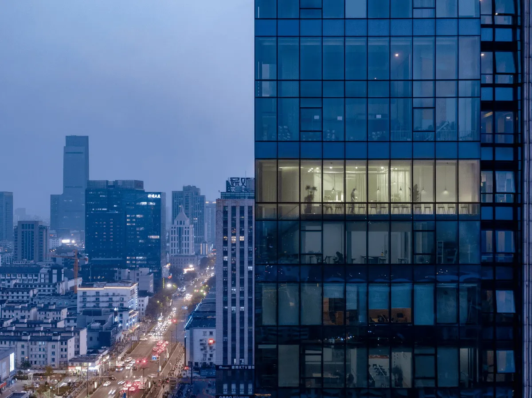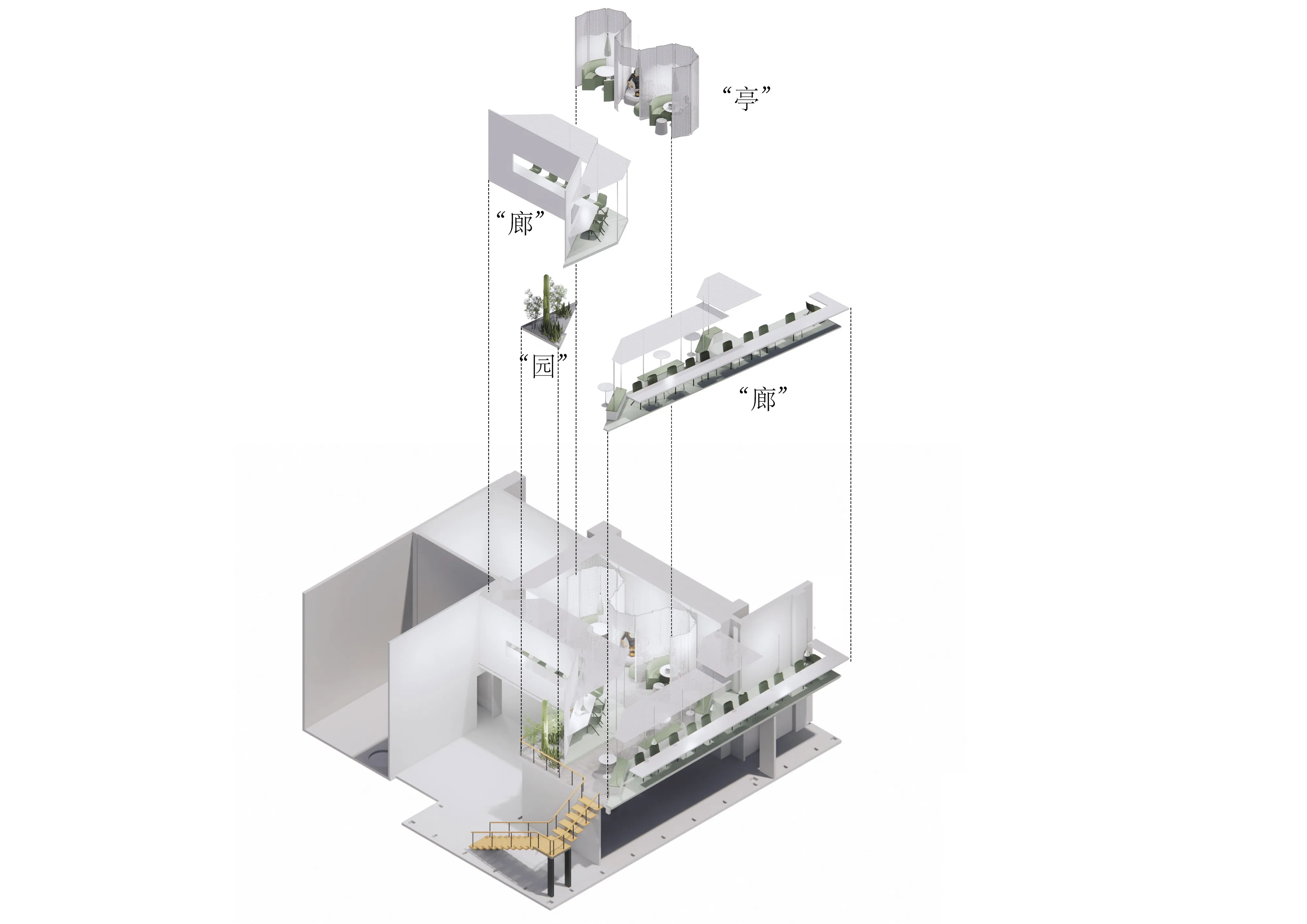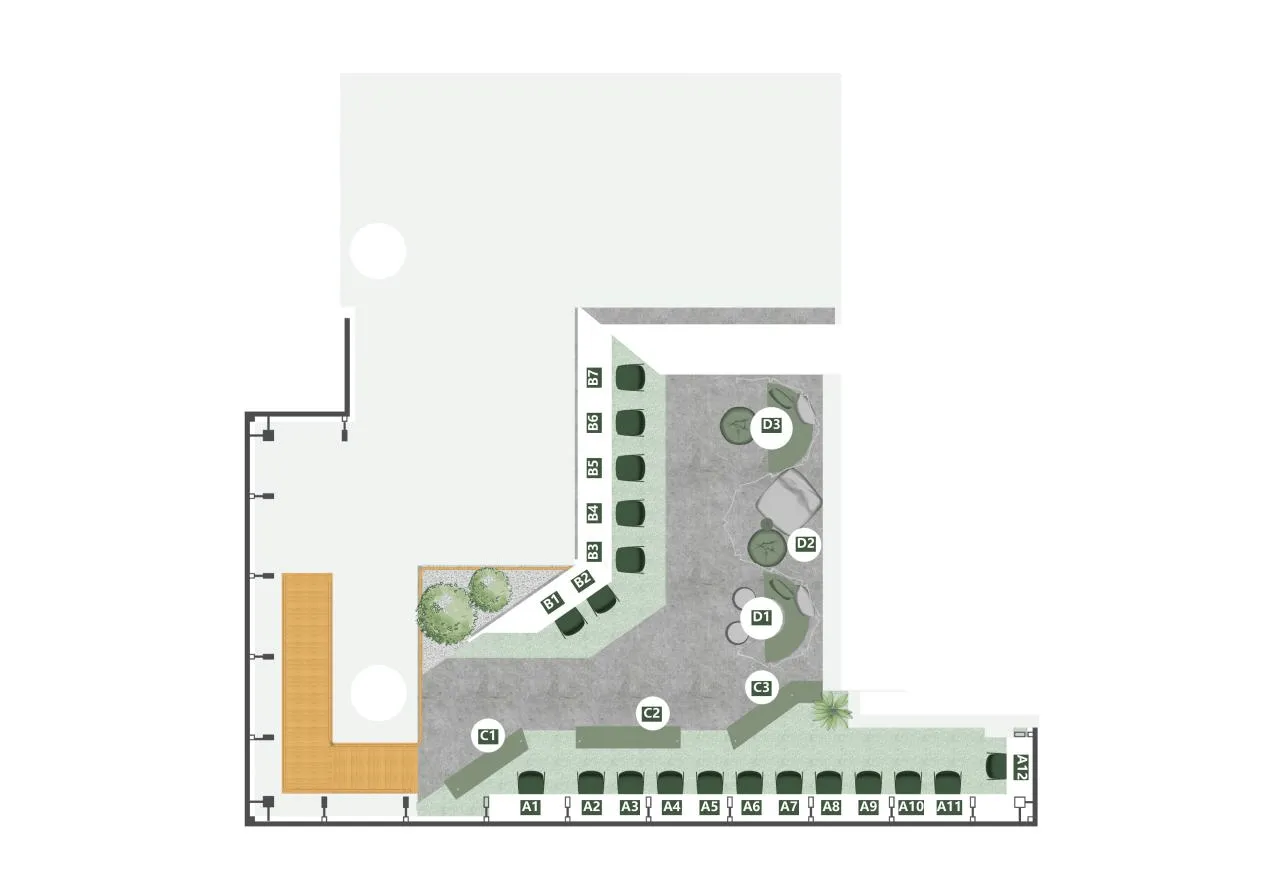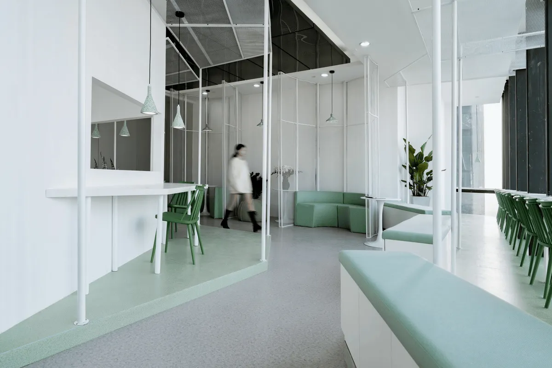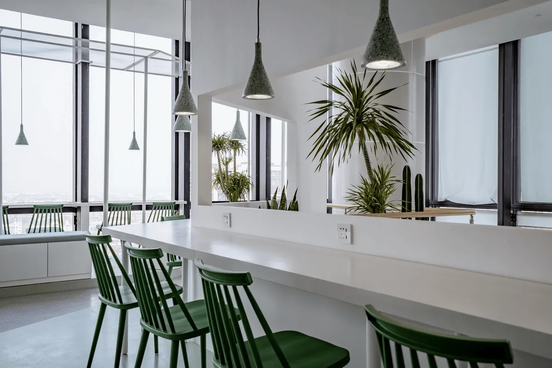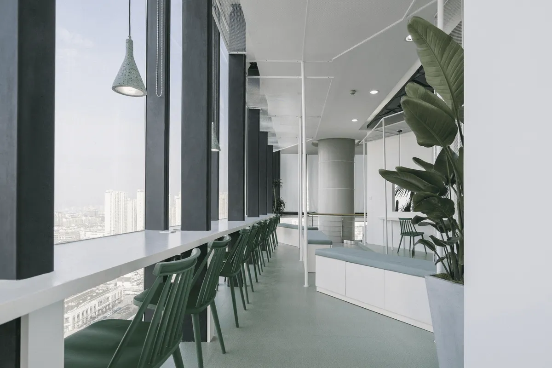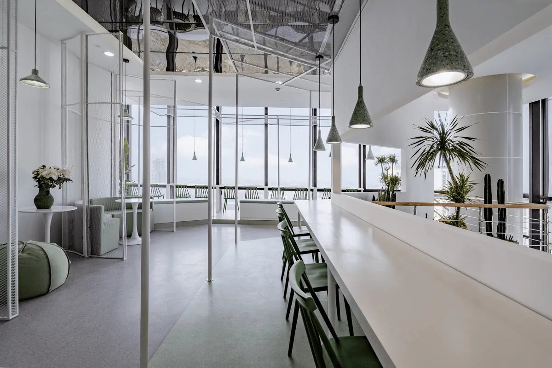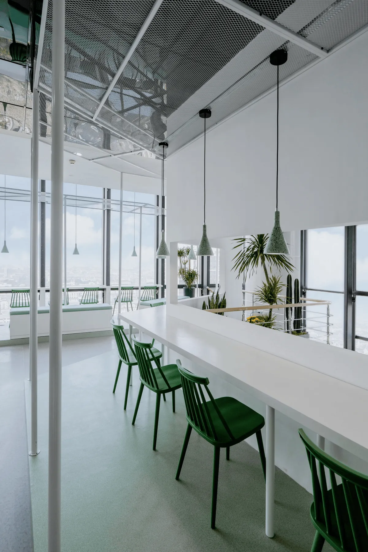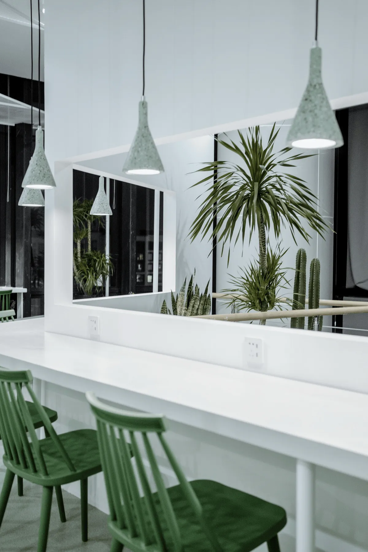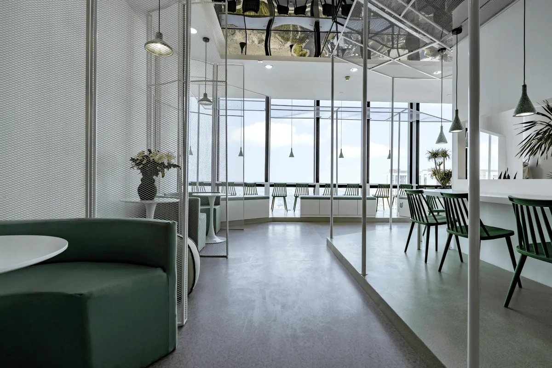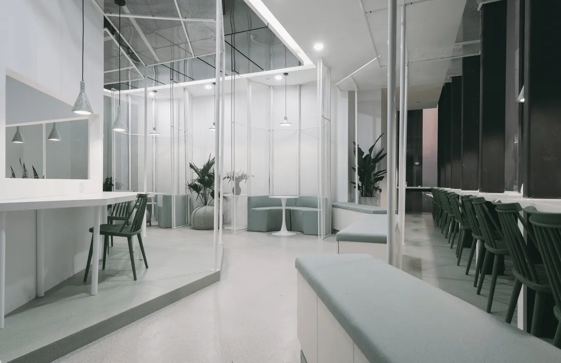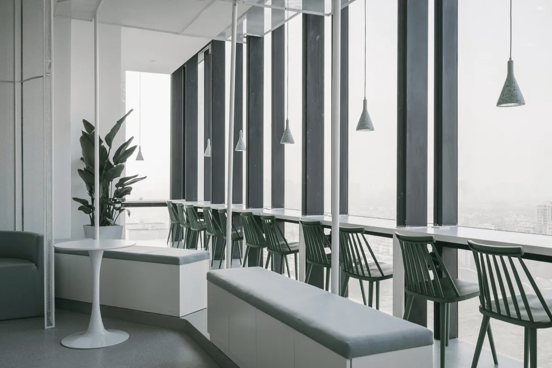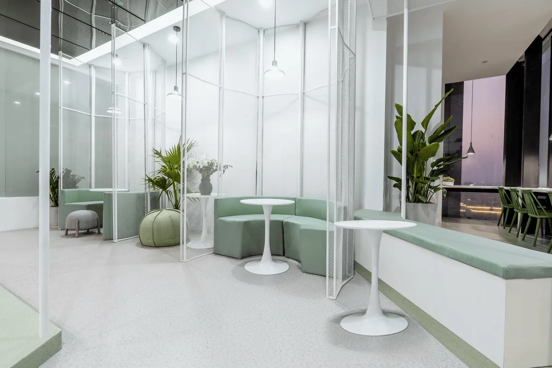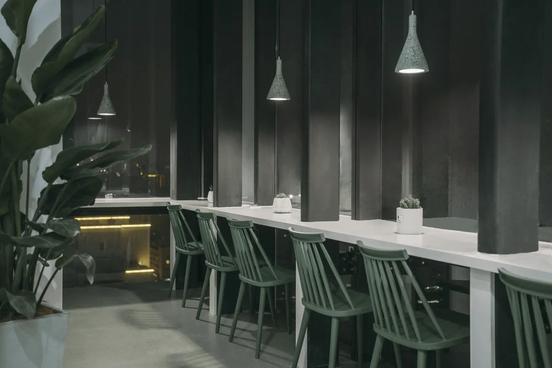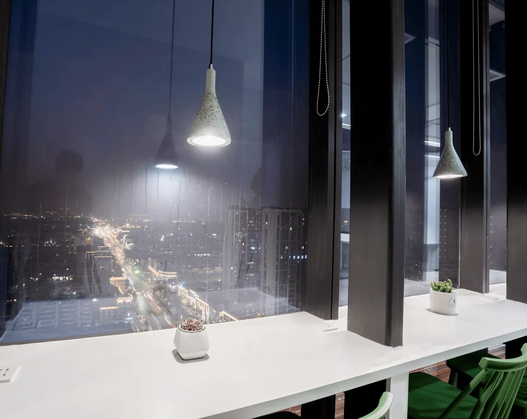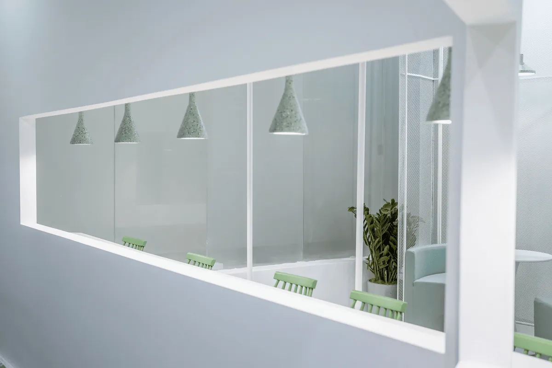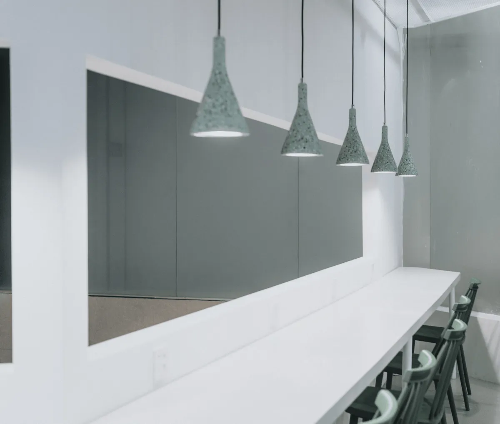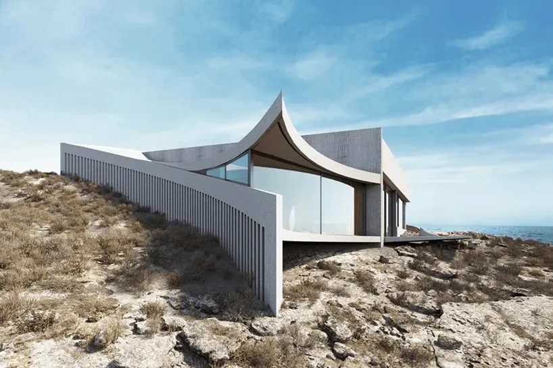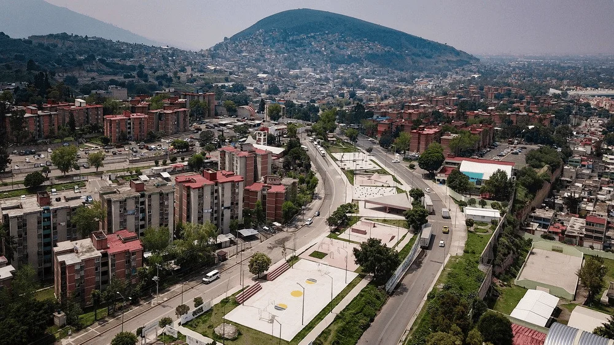Nestled at the intersection of Suzhou’s vibrant old town and Wu Zhong district, the Yun Lang Sky Study Room offers a tranquil escape from the city’s bustling streets. As evening descends and the city lights begin to illuminate the towering skyscrapers, the study room’s warm, lemon-yellow glow casts a gentle light upon the surrounding green spaces, creating a sense of peace and serenity. From its vantage point, the project commands a panoramic view of the ancient city of Gusu, showcasing its rich history and traditional heritage.
To maximize the limited space, Parallect Design adopted a ‘micro-gardening’ approach, incorporating elements of ‘corridors’, ‘gardens’, and ‘pavilions’ into the design. Drawing inspiration from traditional Suzhou gardens, the design cleverly extends and reinterprets the existing space, transforming it into a dynamic, open, and semi-open composite space. The study room’s intricate micro-landscapes provide a soothing sanctuary, offering students a respite from the pressures of academic life.
The entrance to the study room is characterized by angular, intersecting lines, creating a sense of exploration and intrigue. The strategically placed landscaping at the entrance changes in appearance as visitors move through the space, adding a dynamic rhythm and visual interest. The main corridor within the study room features an open, flowing layout, addressing the challenges posed by the cramped space. As visitors transition from the bustling outdoors to the serene interior, their emotions shift from excitement to tranquility, culminating in the revelation of the fully realized composite space.
The interior of the study room features a lightweight, net-like metal ceiling and a continuous, orderly steel frame, reminiscent of a grand promenade. This design element effectively divides the large space into distinct areas with varying scales and functions, while maintaining a sense of visual continuity. The space is characterized by a harmonious balance between activity and stillness.
At the juncture where the study room connects to the first-floor open space, a continuous, sinuous white wall is incorporated to ensure safety. The wall features strategically placed, visually appealing windows, seamlessly connecting the interior and exterior spaces and bringing in the scenic beauty of the outdoors. As students navigate through the space, the occasional glimpse of greenery enhances the dynamic nature of the environment, creating a sense of being in a garden. The project refrains from using excessive ornamentation or expensive materials, focusing instead on highlighting the spatial characteristics and the existing conditions of the study room. It then incorporates appropriate materials to echo the construction techniques of traditional buildings, exploring new possibilities for space. In the material selection process, the design team embraces a contemporary retro aesthetic, striking a balance between modernity and traditional elements while minimizing the influence of commercial trends.
The Yun Lang Sky Study Room provides students with a temporary escape from the pressures of urban life, immersing them in a peaceful natural garden. Within the confines of their studies, students can relax their minds and bodies, enhancing their learning efficiency. The study room features meticulously designed curved work desks, contrasting with the straight lines of the corridor space. The continuous curved surfaces partition the interior space into distinct areas, creating a sense of transition. The green floor covering beneath the desks evokes the feeling of being in a grassy meadow. Interspersed among the work desks are relatively low-lying ferns and other small plants, which not only allow students to connect with nature but also effectively improve the micro-climate and environment within the study room, filling every corner with greenery. The semi-transparent white perforated panels provide a sense of enclosure without creating a barrier, blurring the boundaries of space. This design element eliminates the solidity of the walls, breaking up the monotony of traditional spatial division.
Purity, nature, and lightness are the guiding principles behind the study room’s design. Against the backdrop of the bustling Suzhou streets, the study room stands as a testament to tranquility, a beacon of serenity amidst the urban chaos. The study room offers a captivating glimpse into the vibrant street life outside, while the diverse scenery introduced within the space creates unique experiences for each student. The blend of green and white hues ensures that each student has a personal sanctuary within the study room.
Project Information:


