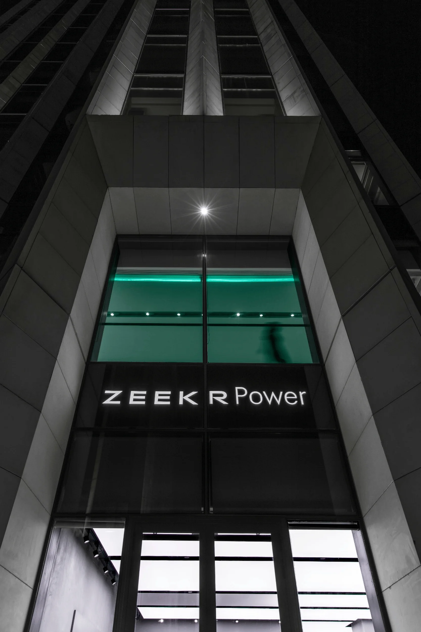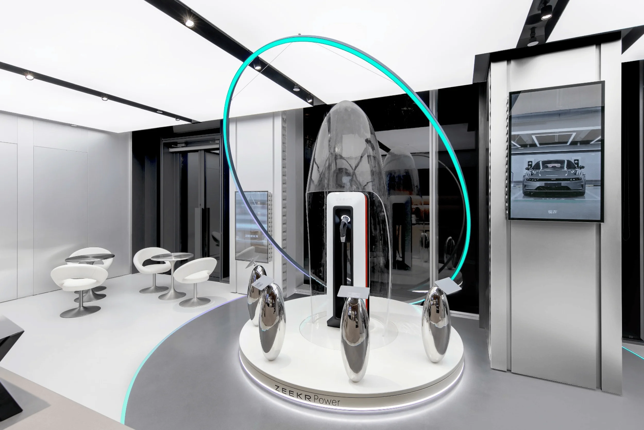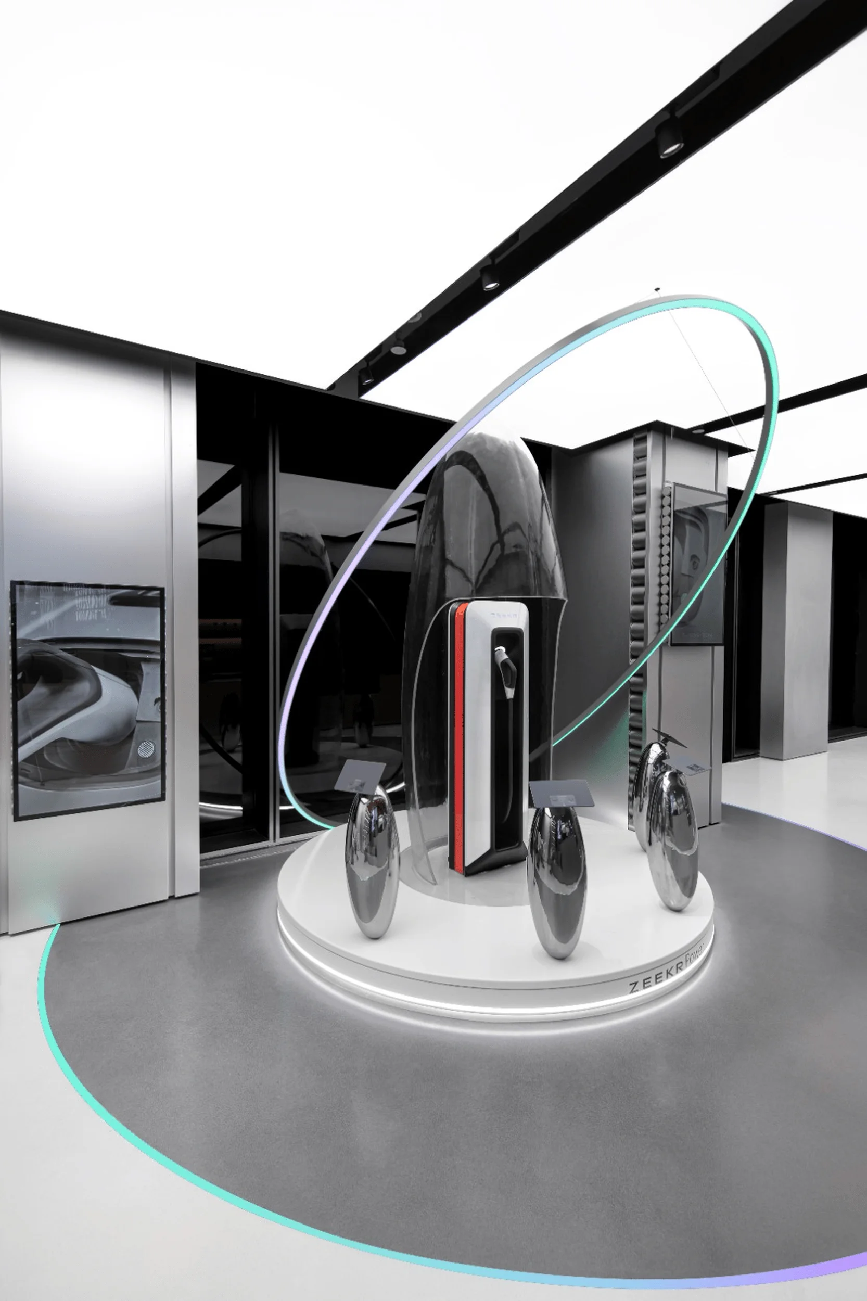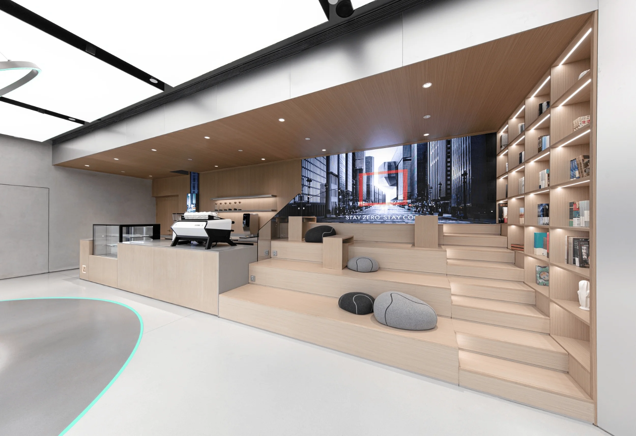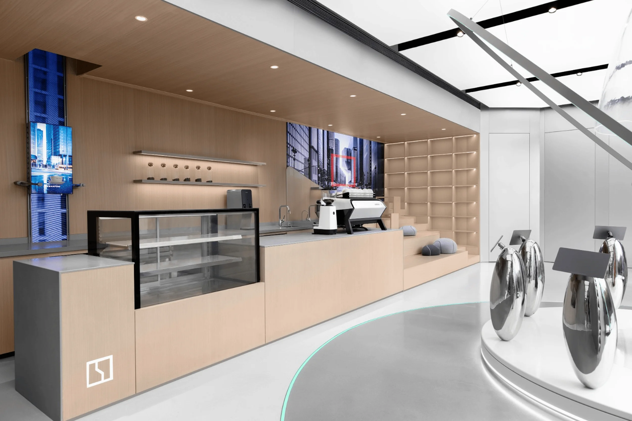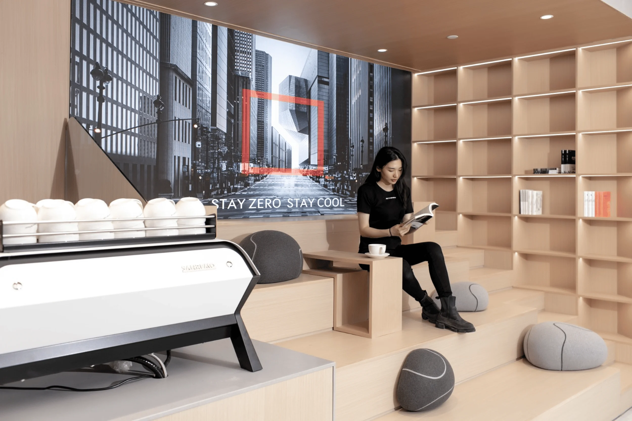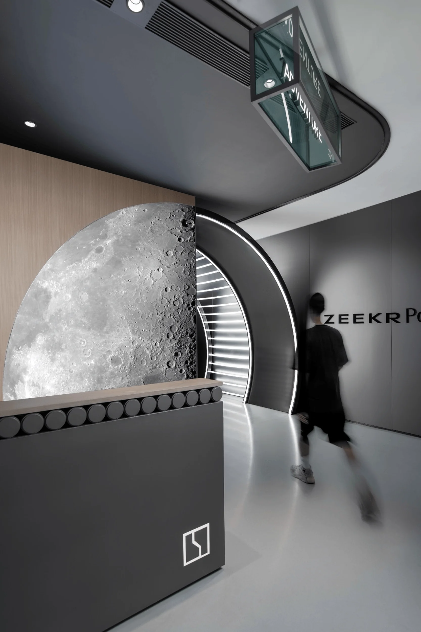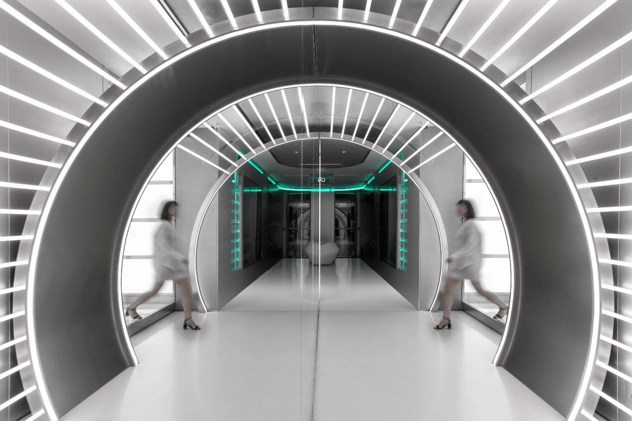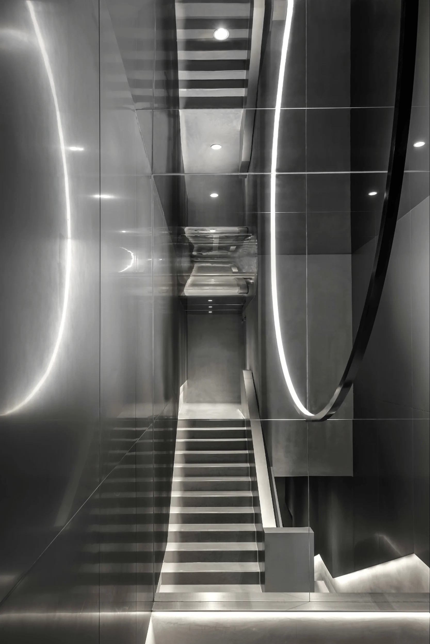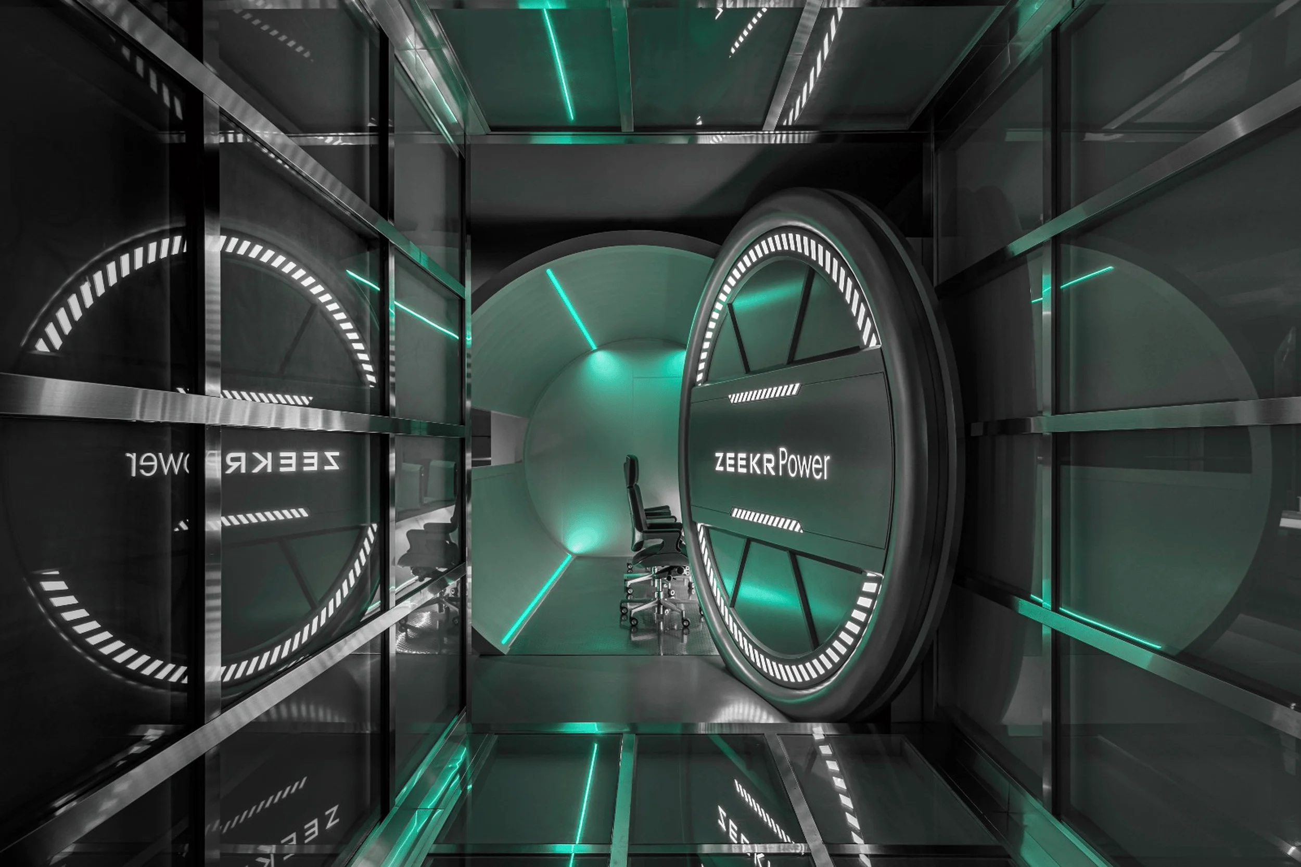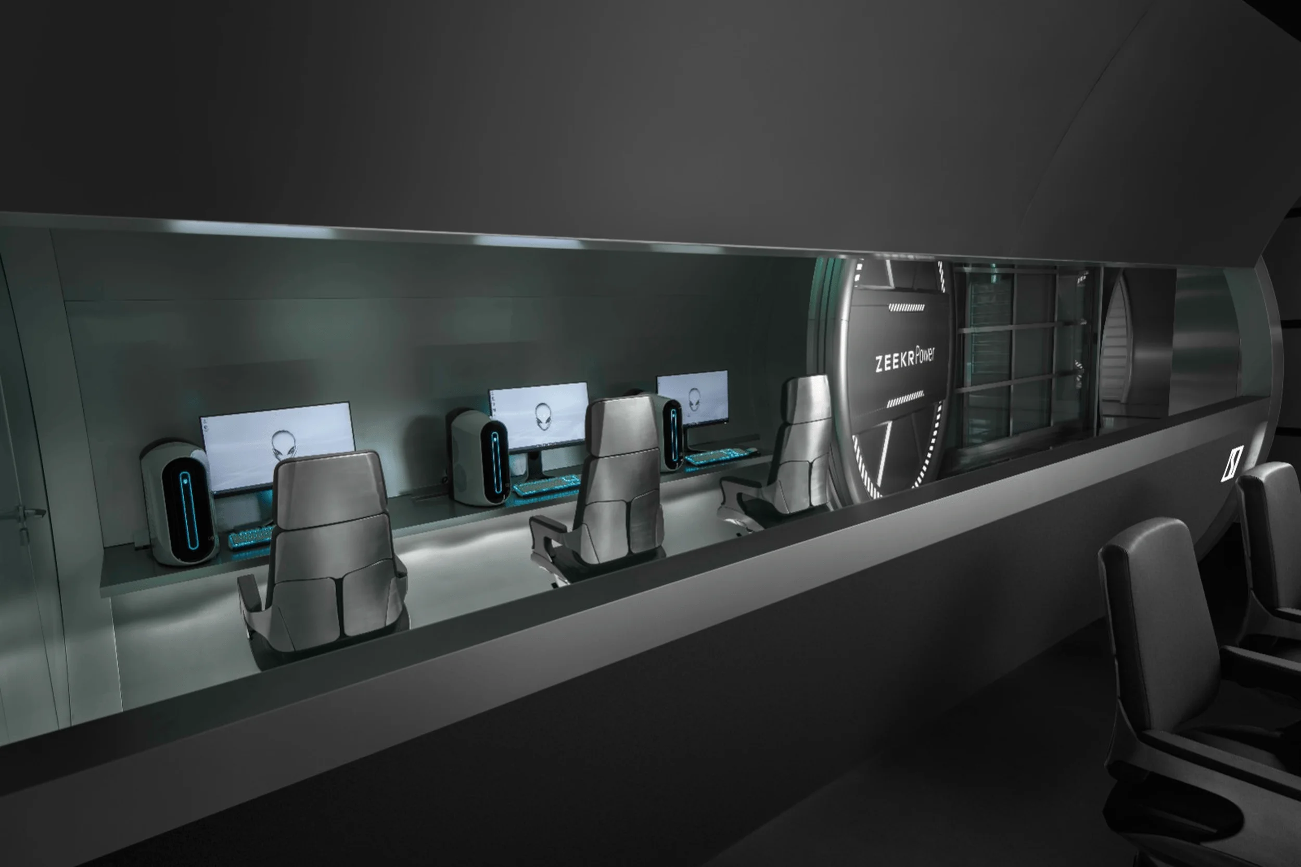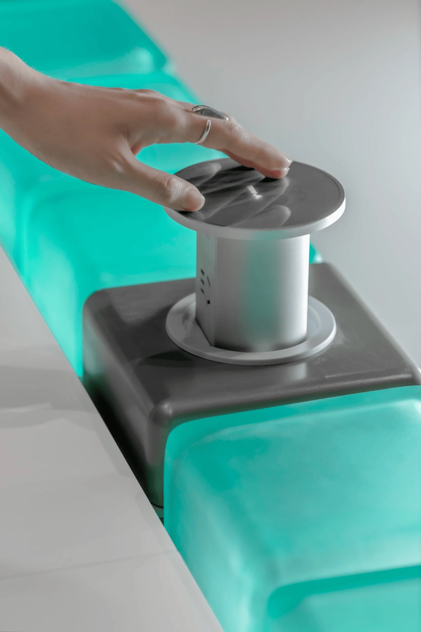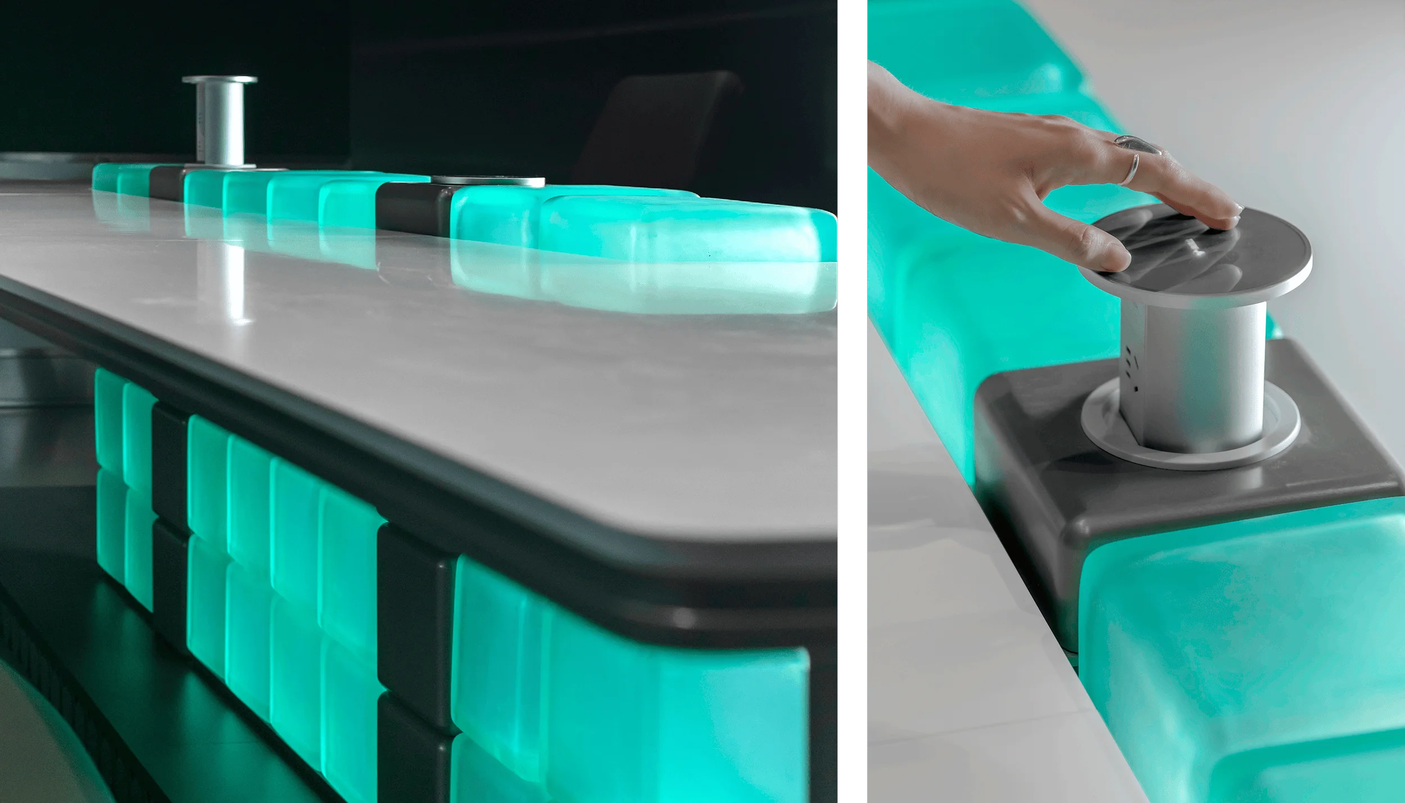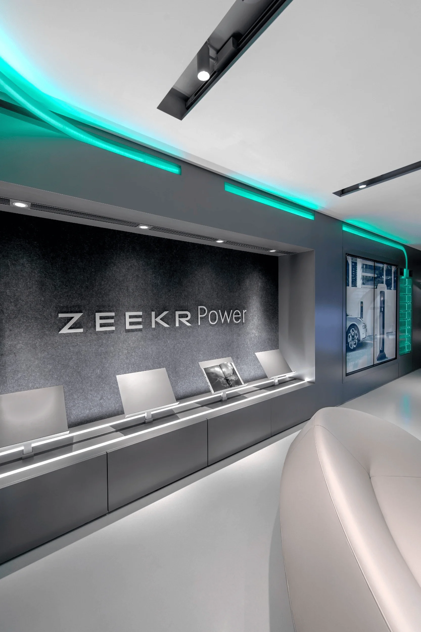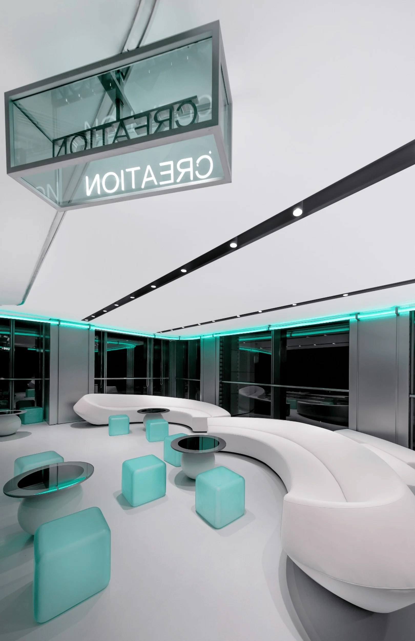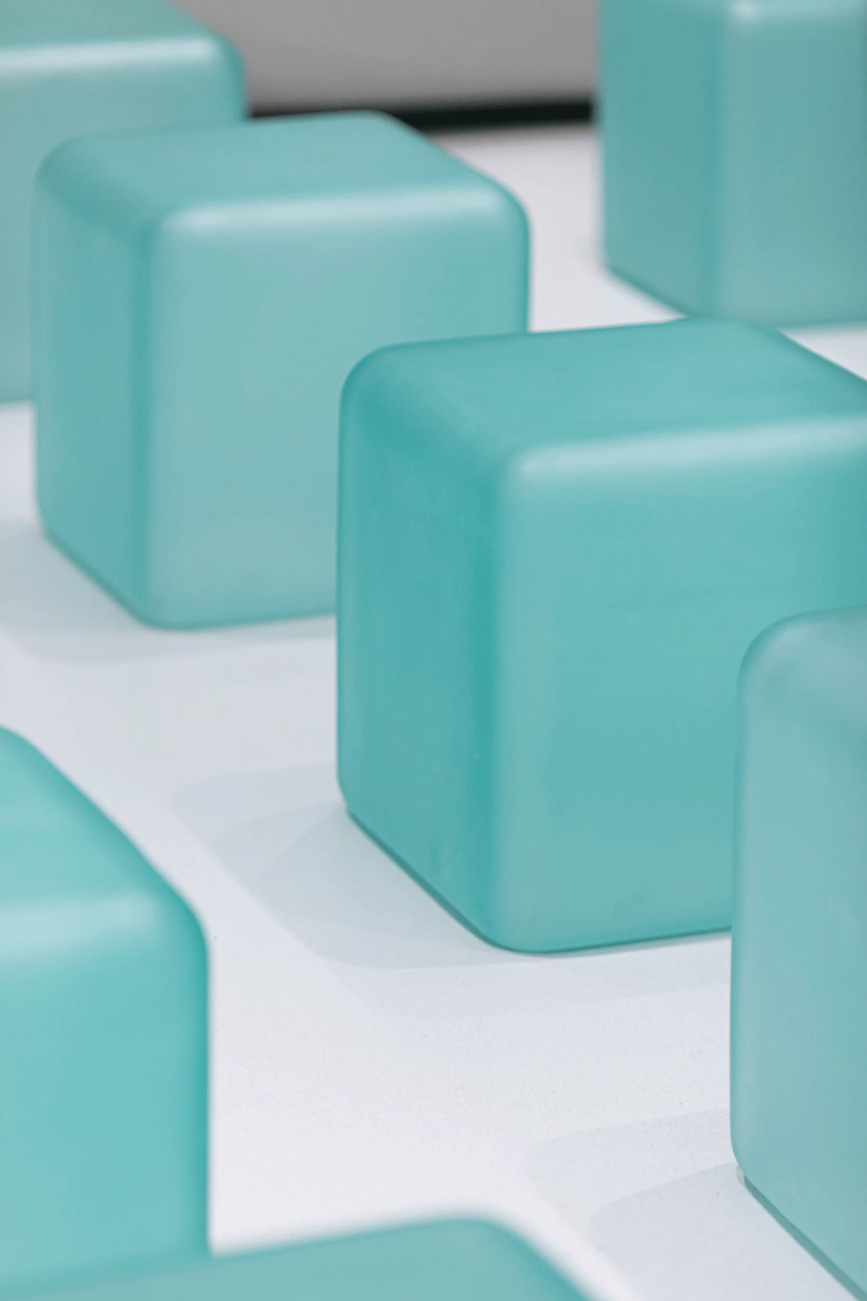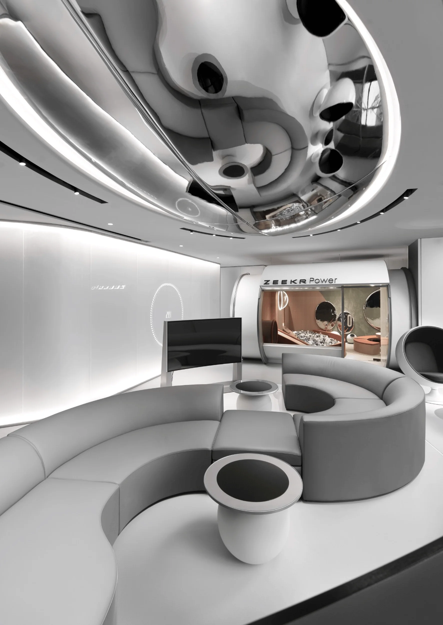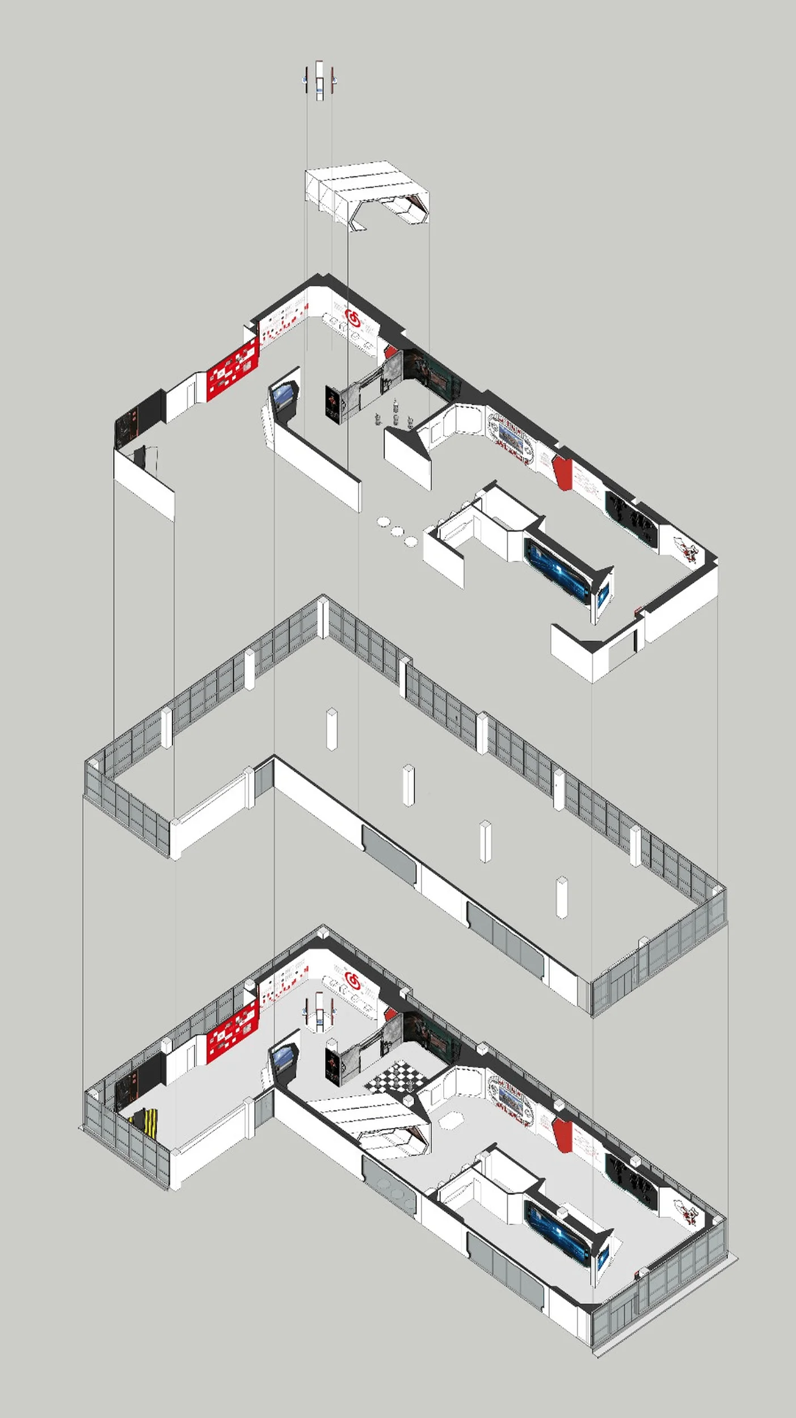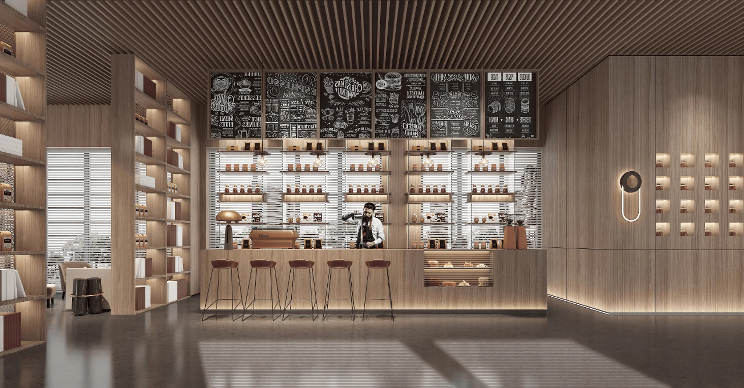ZEEKR Power Center in Shanghai, designed by INGROUP, is a cutting-edge EV experience space featuring innovative architectural and interior design elements.
Contents
Project Background
The ZEEKR Power Center, nestled within Shanghai’s Bund SOHO C building, is a testament to the forward-thinking vision of ZEEKR, a premium electric vehicle brand. Developed by INGROUP, the center prioritizes individuality and trendsetting design. It breaks the mold of traditional automotive showrooms, offering a youthful, avant-garde space that fosters social interaction and showcases the latest in technological advancements. This futuristic hub, conceptualized as a Power Carrier,or energy mothership, is designed to provide an immersive experience for visitors, emphasizing the brand’s commitment to sustainable and technologically advanced transportation solutions. The architectural and interior design trends of ZEEKR Power Center are evident in its sleek lines, futuristic lighting, and the integration of natural elements with cutting-edge technology, making it a beacon of innovation in the EV landscape. This approach aligns seamlessly with ZEEKR’s mission to redefine the electric vehicle experience, setting a new benchmark for the industry.
Design Concept and Objectives
INGROUP’s design philosophy for ZEEKR Power Center revolves around the concept of a PowerCarrier. This central theme translates into various spatial elements, including Power Transportation (energy transfer), PowerBoxes(energy modules), InformationScreen (central hub), and PlugIn (energy columns). These elements are strategically integrated to create distinct functional zones within the center. The design prioritizes a sense of energy flow and a futuristic aesthetic, aligning with ZEEKR’s commitment to cutting-edge technology and sustainable energy solutions. The interior design trends showcased in the space include the use of bold colors like electric blue, reflective surfaces, and minimalist furniture, creating a cohesive and visually engaging environment for visitors.
Functional Layout and Spatial Planning
The center’s layout is meticulously planned to optimize user experience and showcase ZEEKR’s innovative technology. The ground floor features a striking LunarPassage,a corridor enhanced by mirrors and strategic lighting to create a sense of depth and otherworldly ambiance. This passage connects various functional areas, including a welcoming reception, comfortable lounge spaces, and interactive displays showcasing ZEEKR’s technology. The use of natural wood elements in the lounge area softens the futuristic aesthetic, creating a more inviting and comfortable atmosphere. This blend of natural materials and advanced technology is a key interior design trend reflected throughout the space.
Exterior Design and Aesthetics
The exterior of ZEEKR Power Center is designed to reflect the brand’s commitment to innovation and technology. The building’s façade incorporates sleek lines and minimalist design elements, emphasizing its futuristic identity. Large glass panels allow natural light to flood the interior, creating a bright and welcoming atmosphere. The entrance is marked by a prominent ZEEKR Power sign, illuminated in the brand’s signature electric blue color, drawing attention to the center’s technological focus and serving as a beacon for EV enthusiasts. The integration of sustainable materials and energy-efficient technologies further reinforces ZEEKR’s commitment to environmental responsibility.
Technology Details and Sustainability
ZEEKR Power Center is a showcase for the brand’s advanced charging technology. The charging stations are designed as futuristic installations, featuring sleek, streamlined forms that embody innovation and efficiency. This approach underscores ZEEKR’s commitment to making the charging process more intelligent, seamless, and user-friendly. The center also incorporates smart workspace solutions, such as pop-up power outlets that are activated with a simple touch, demonstrating the brand’s focus on integrating technology into everyday life. The use of sustainable materials and energy-efficient lighting throughout the center further underscores ZEEKR’s dedication to environmental responsibility, aligning with global architectural and interior design trends that prioritize sustainability.
Social and Cultural Impact
ZEEKR Power Center is more than just a showroom; it’s designed as a social hub for EV enthusiasts and the wider community. The center’s multi-functional spaces, including a co-working area and a versatile event hall, encourage interaction and collaboration. The PowerBoxes concept, representing energy and diversity, is reflected in the multi-functional hall’s ability to host a variety of events, from product launches to workshops and community gatherings. This focus on creating a dynamic and engaging space fosters a sense of community among EV users and promotes the adoption of sustainable transportation solutions. The center’s location in the heart of Shanghai further enhances its social impact, making it a prominent landmark in the city’s vibrant landscape.
Completion and Feedback
Since its opening, ZEEKR Power Center has garnered positive feedback for its innovative design and immersive experience. The center has become a popular destination for EV enthusiasts and has successfully raised awareness of ZEEKR’s brand and technology. Its unique design elements, such as the LunarPassage and the futuristic charging stations, have been praised for their aesthetic appeal and functionality. The center’s commitment to sustainability has also been well-received, reinforcing ZEEKR’s position as a leader in the EV industry. Overall, ZEEKR Power Center stands as a successful example of how architectural and interior design can be used to create a compelling brand experience and promote the adoption of innovative and sustainable technologies.
Project Information:
Project Type: Commercial Building
Architect: INGROUP
Project Year: Not specified
Country: China
Photographer: 24designclub


