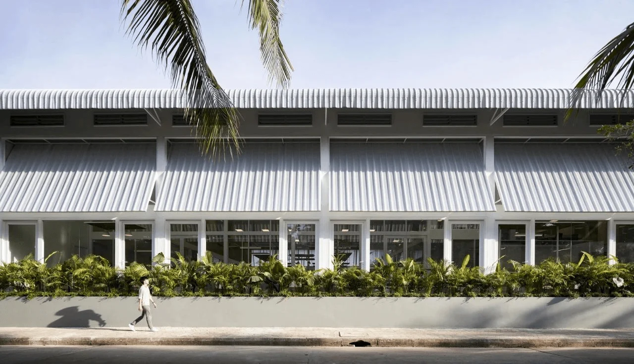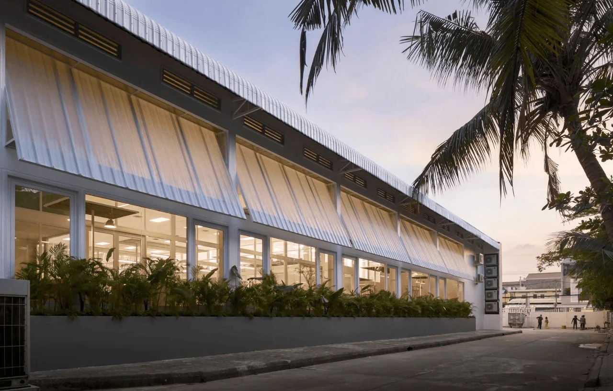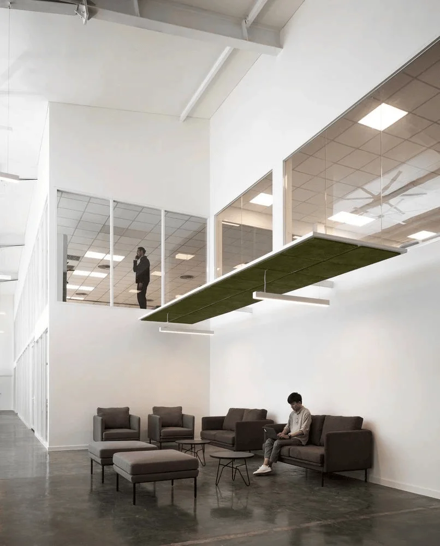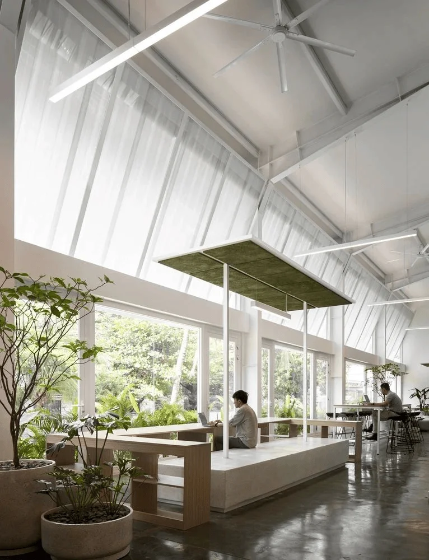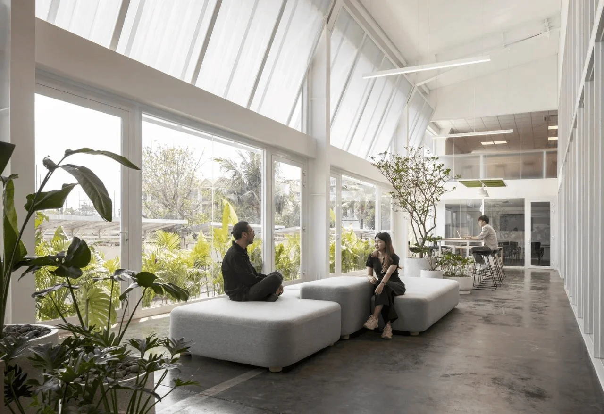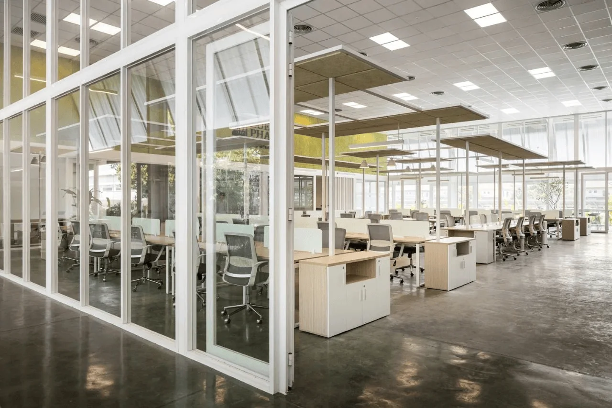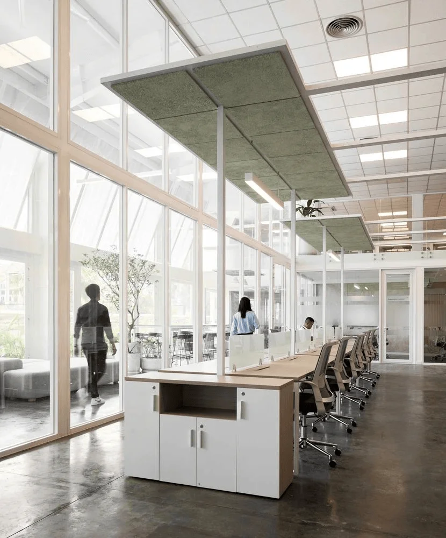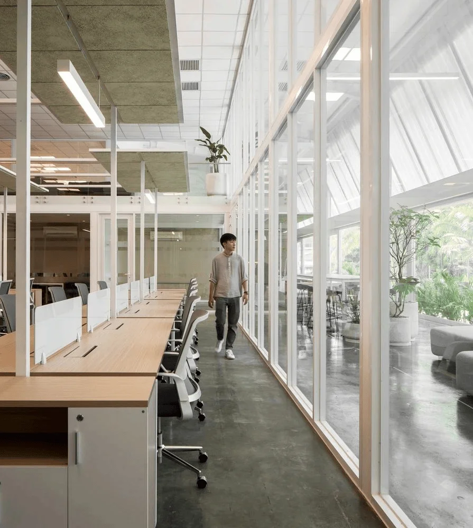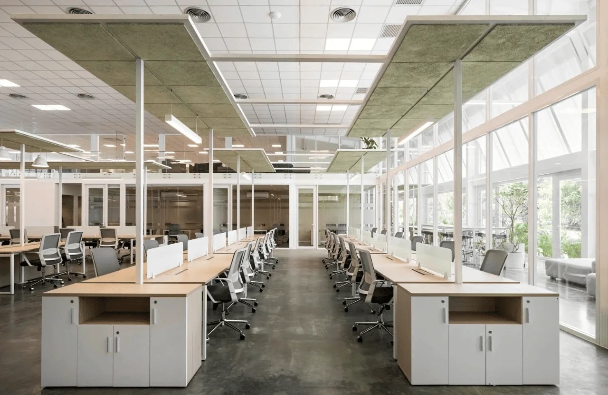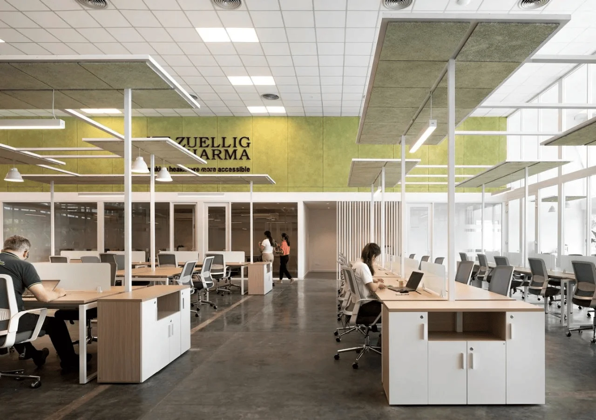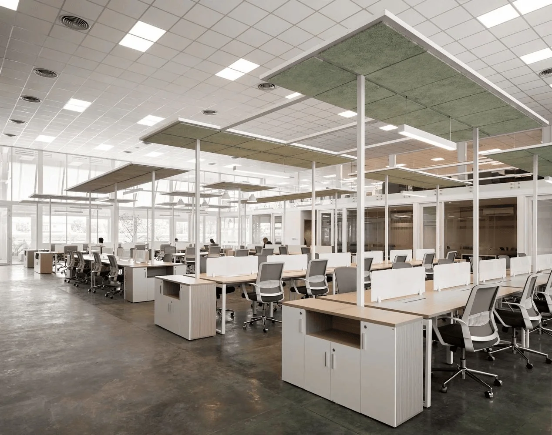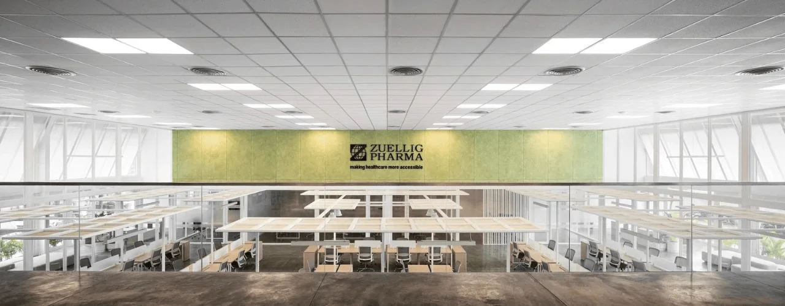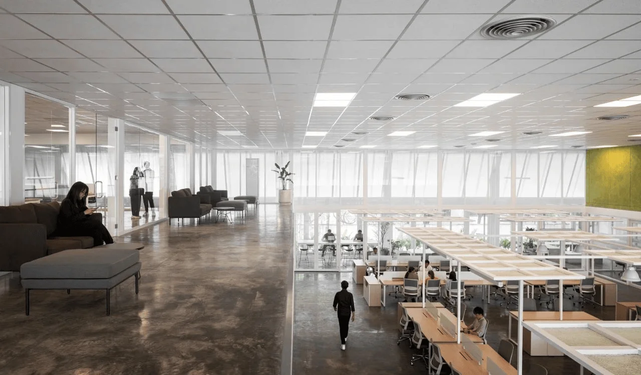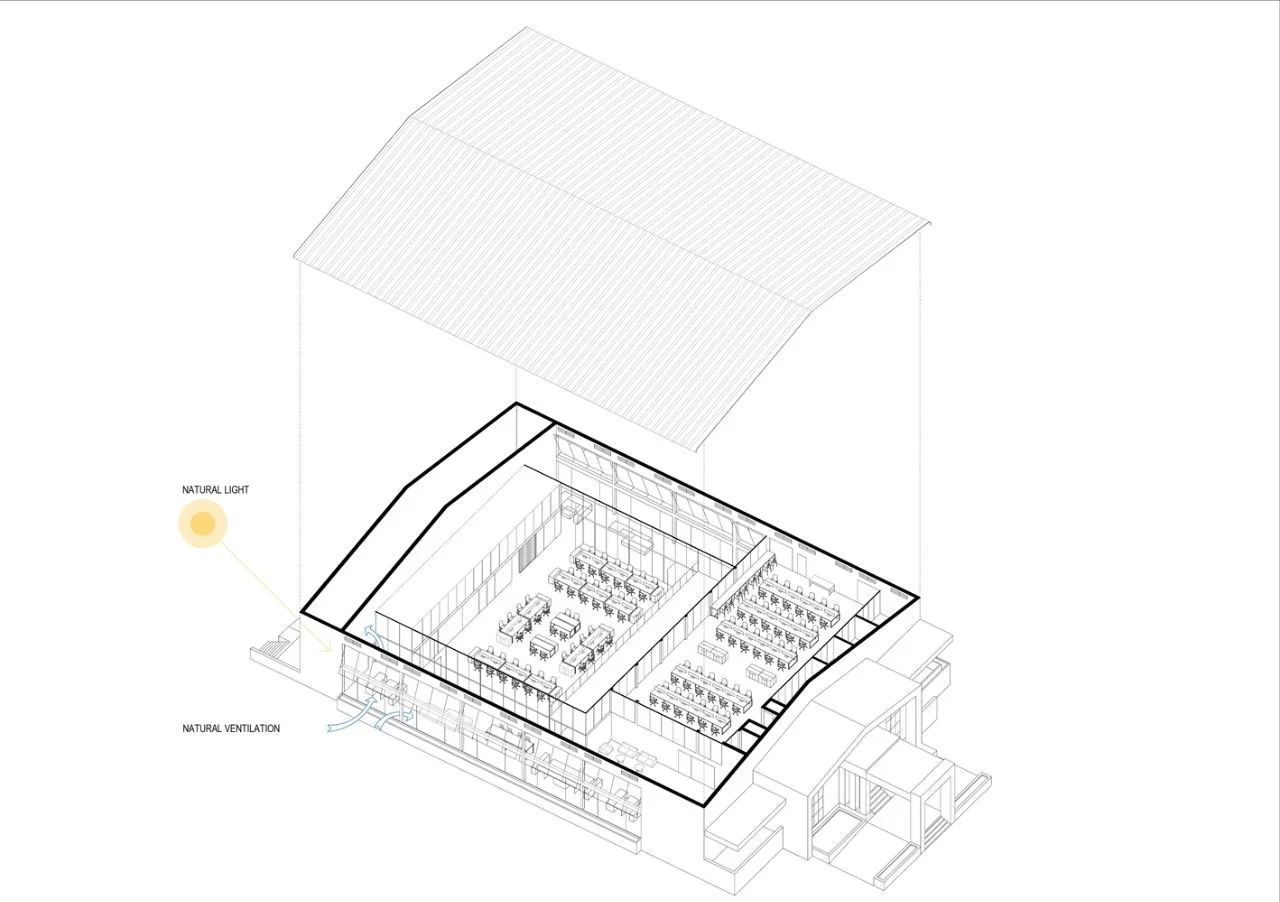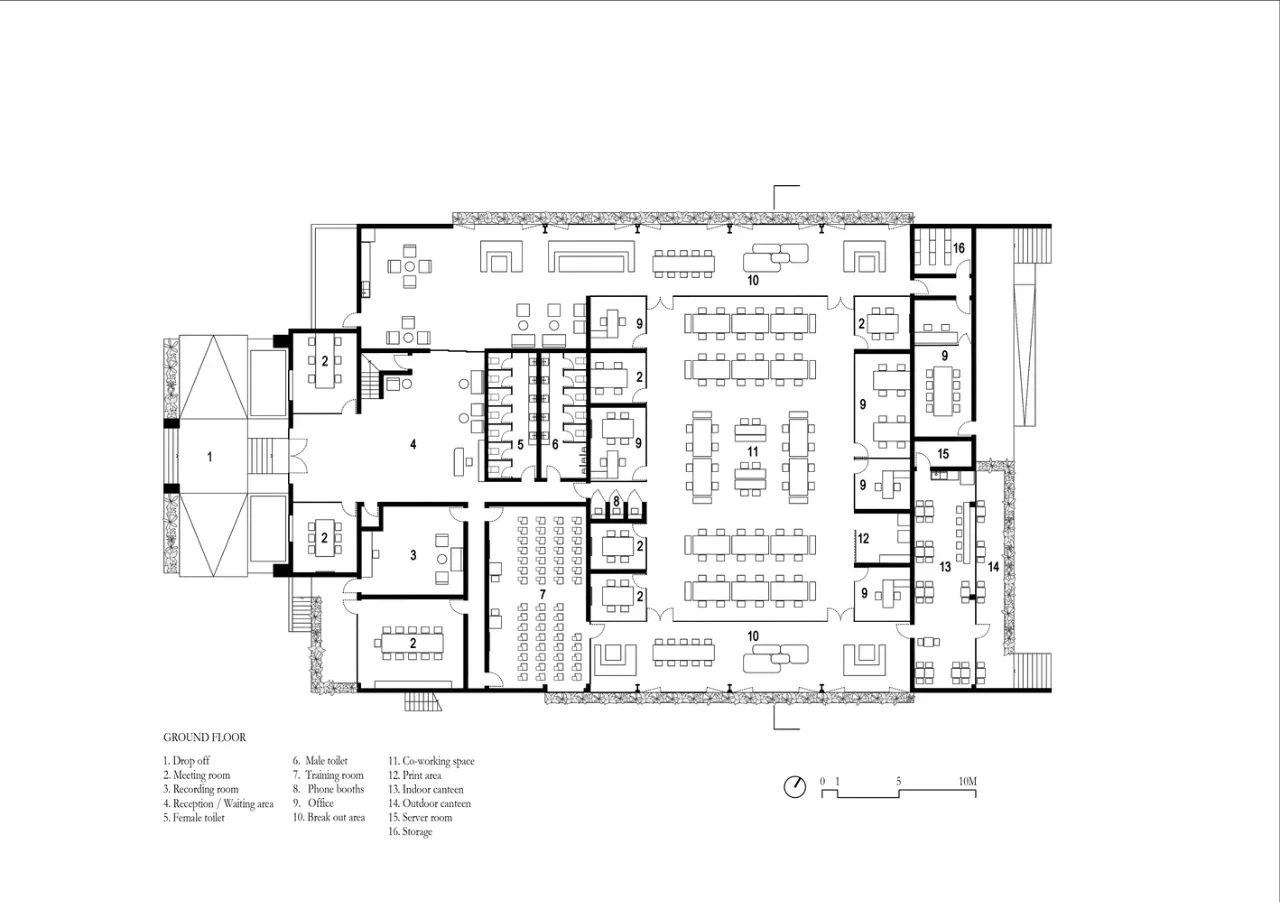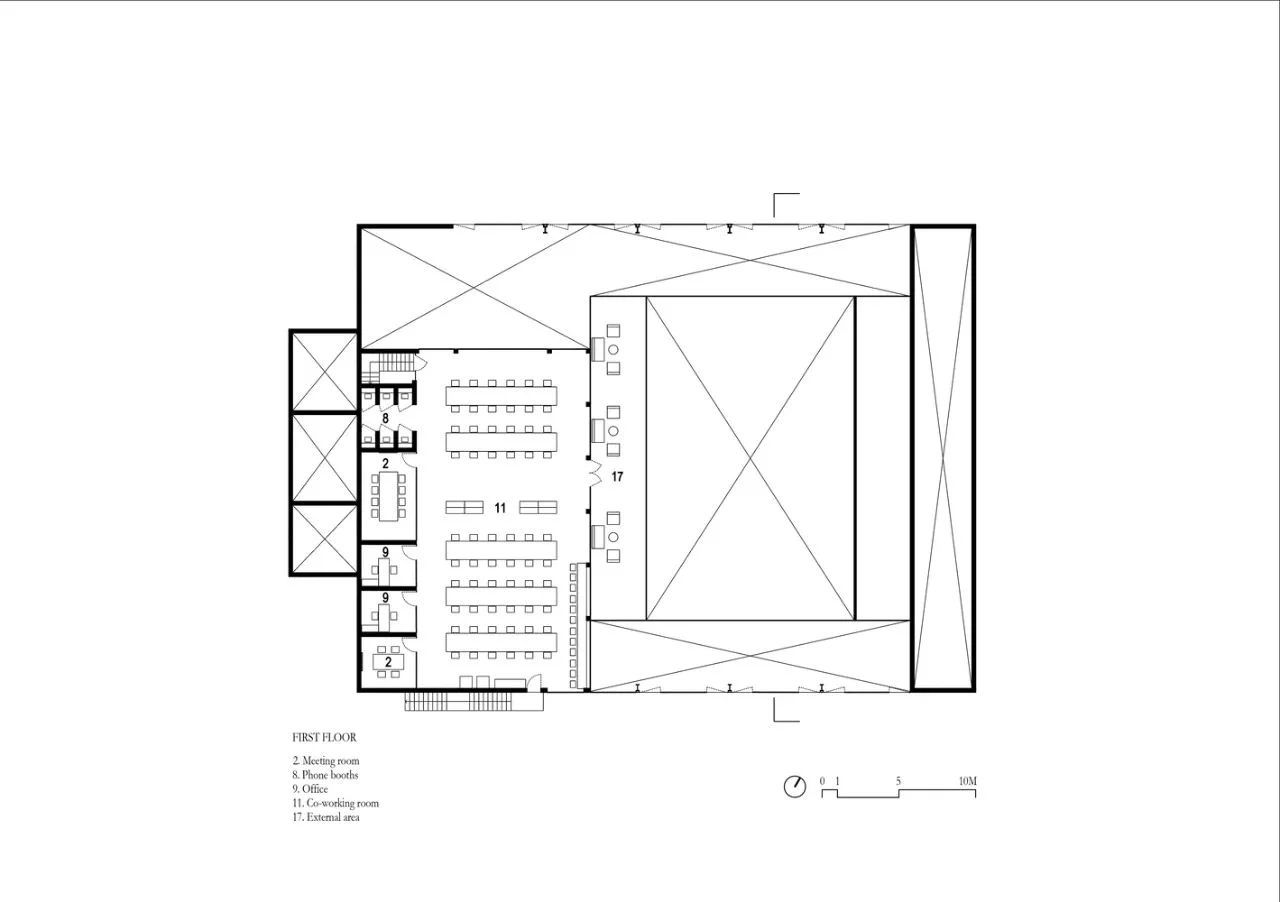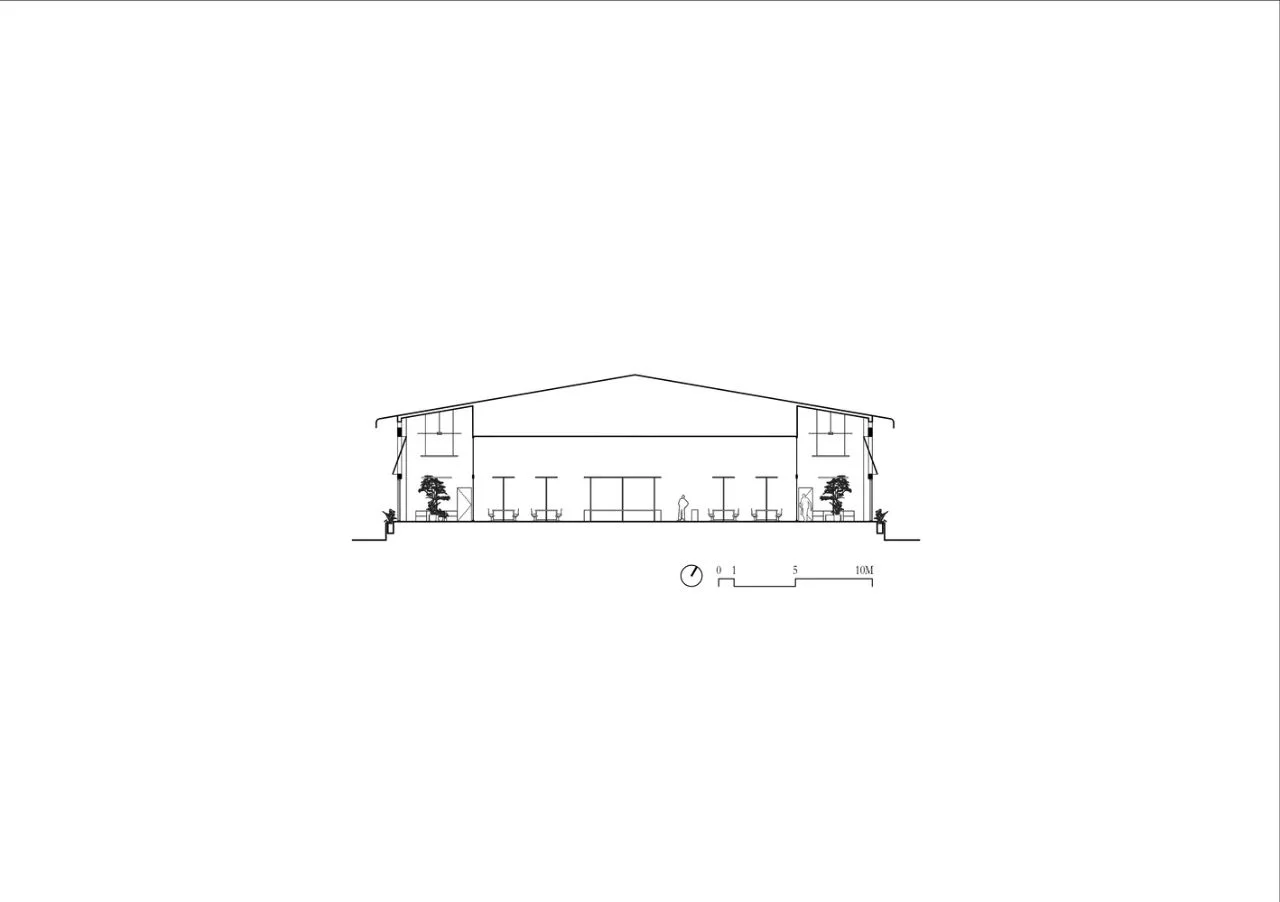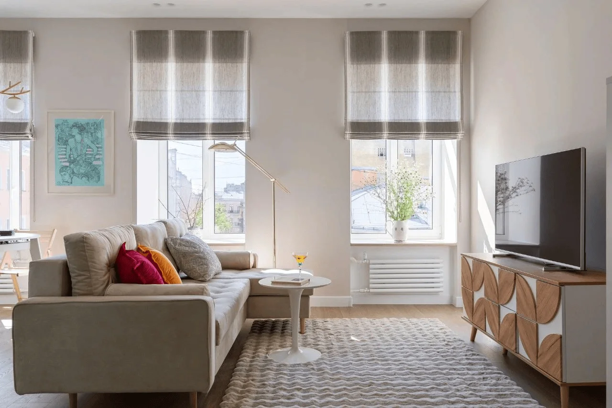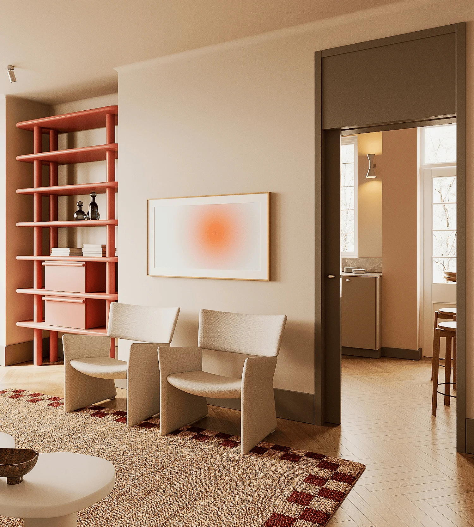Warehouse renovation Cambodia office design by Bloom Architecture.
Contents
Project Background and Client Needs
Transforming a derelict warehouse into a dynamic and inviting workspace can be a daunting task, demanding a balance of creativity and functionality. Bloom Architecture successfully achieved this feat in Phnom Penh, Cambodia, by transforming a former warehouse into a vibrant creative hub for Zuellig Pharma. The project was born from Zuellig Pharma’s desire to repurpose the existing structure, embracing sustainable practices while creating a unique and productive working environment. Their initial vision focused on a central garden atrium, but Bloom Architecture skillfully flipped this concept, placing a flexible, green social space around a core workspace. This strategic layout serves as a natural buffer between the internal, air-conditioned areas and the external surroundings, allowing for extensive natural ventilation and abundant natural light. warehouse renovation and office design project in Cambodia.
Design Concept and Objectives
The design aimed to leverage the inherent characteristics of the warehouse structure. The vast, column-free expanse of 25m x 60m with an 8m ceiling height became a central element of the new design. This unique feature allowed the creation of open plan workspaces that promoted collaboration. Simultaneously, the integration of outdoor spaces and the focus on natural light and ventilation created a flexible, comfortable, and interactive environment. The design process focused on sustainability and efficiency, prioritizing the reuse of existing materials and minimizing waste. This commitment extended to the integration of lush landscaping that further enhanced the aesthetic appeal of the building. office design in Cambodia using warehouse renovation.
Functional Layout and Spatial Planning
The architects successfully implemented the reversed central garden concept, creating an environment that fostered both collaboration and privacy. The central workspace became the focal point, surrounded by a ring of social and interactive areas, including breakout spaces, meeting rooms, and outdoor gardens. This arrangement allowed for a seamless transition between work and relaxation, promoting a healthy work-life balance within the workspace. The use of glass partitions and open-plan layouts further maximized natural light and airflow while allowing for flexible space configurations. A key element of the project was the creation of a natural ventilation buffer zone between the interior and exterior environments. This approach resulted in an exceptionally bright and airy atmosphere, reducing energy consumption and promoting a sense of connection with the surrounding landscape. office interior design and warehouse renovation in Cambodia.
Exterior Design and Aesthetics
The exterior design respected the original warehouse aesthetics, retaining the existing structure’s character while introducing new elements that reflected the updated functionality and purpose. The use of natural materials and light-toned finishes created a sense of openness and transparency. Ample glazing allowed natural light to flood the interior, and landscaping softened the building’s edges, fostering a welcoming and inviting environment. The external social areas, seamlessly integrated with the interior spaces, became an extension of the workspace, providing opportunities for casual interactions and informal gatherings. By prioritizing natural light, ventilation, and landscaping, the design minimized the environmental impact of the project while enhancing its aesthetic appeal. office design for warehouse renovation project in Cambodia.
Technical Details and Sustainability
The warehouse transformation emphasized sustainability through repurposing and material efficiency. Existing structural elements were retained and re-engineered where possible, minimizing the use of new materials and construction waste. The integration of natural ventilation and maximizing natural light reduced the need for artificial lighting and cooling systems. The design incorporated elements that promoted energy efficiency and reduced the environmental footprint of the project. This commitment to sustainability not only aligned with the client’s values but also played a key role in creating a comfortable and healthy working environment for the employees. warehouse renovation for office design in Cambodia.
Social and Cultural Impact
The project represents a successful transformation of an underutilized space into a thriving creative hub. By prioritizing the well-being of employees, the project creates a more engaging and productive work environment. The incorporation of natural elements and open-plan layouts supports collaboration and communication, encouraging a vibrant and dynamic work culture. The project’s success in repurposing an existing building can be a model for future developments in Phnom Penh and other urban environments facing challenges in sustainable development. The Zuellig Pharma office exemplifies a commitment to environmental stewardship and its contribution to building a more sustainable future for office spaces in Cambodia. warehouse renovation to office design project in Cambodia.
Project Information:
Office
Bloom Architecture
1500 square meters
2023
Cambodia
Robert Kleiner


