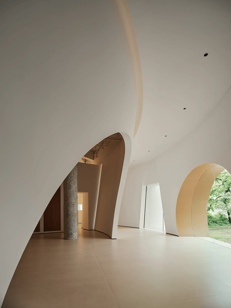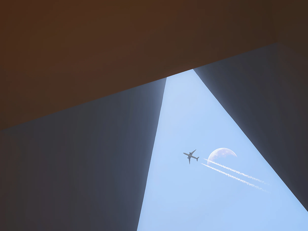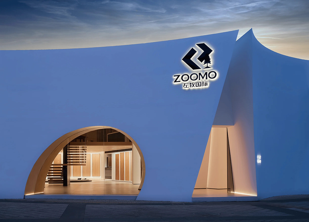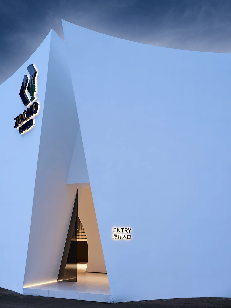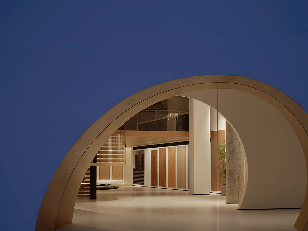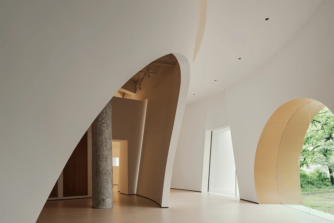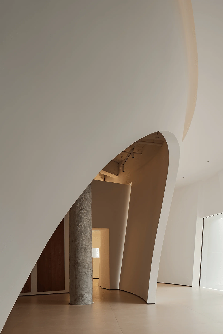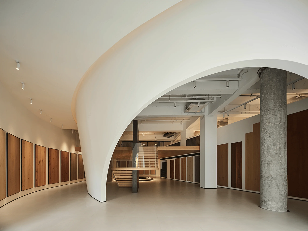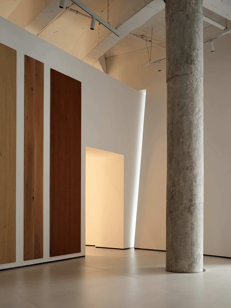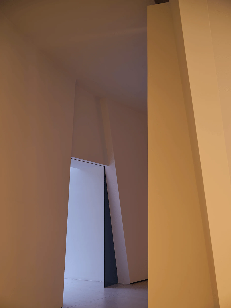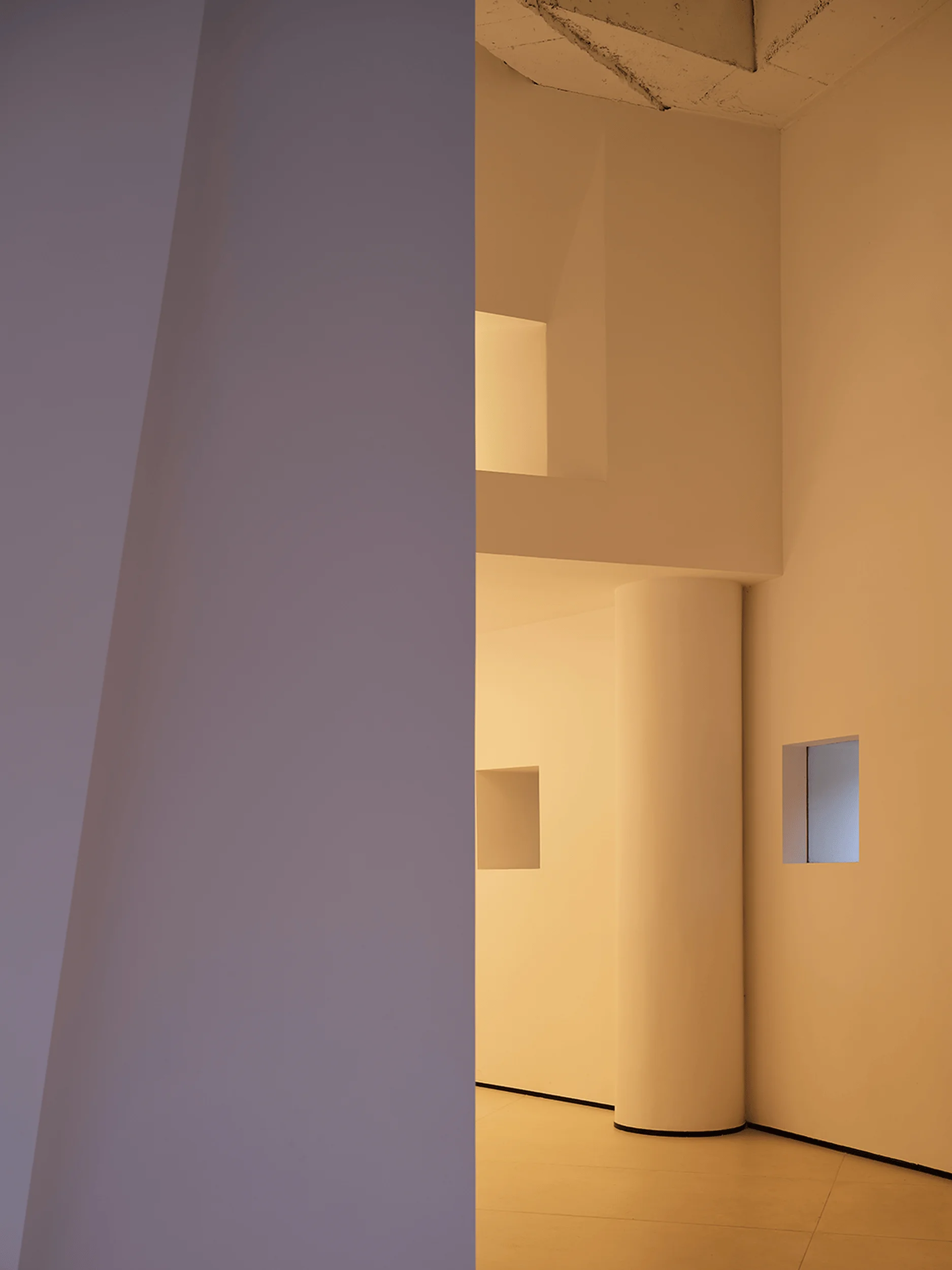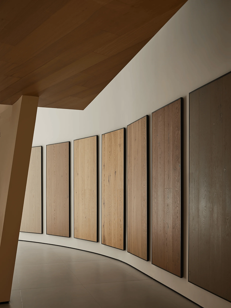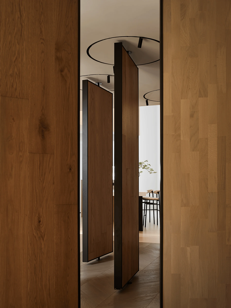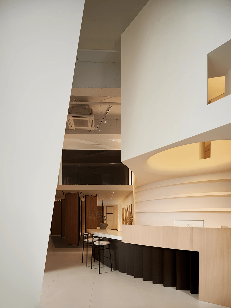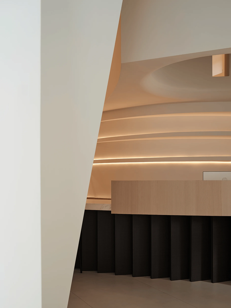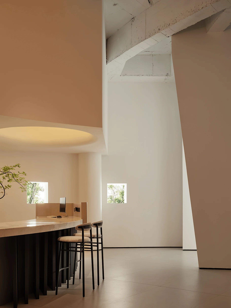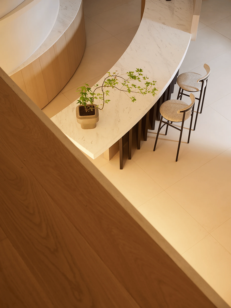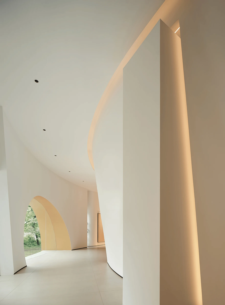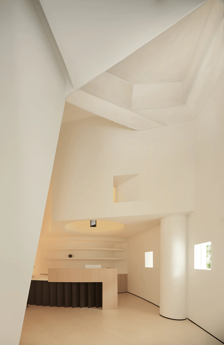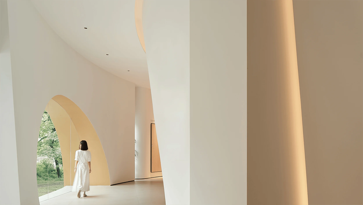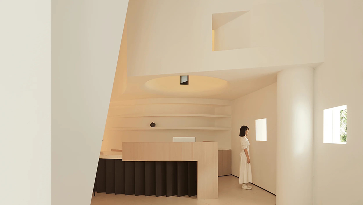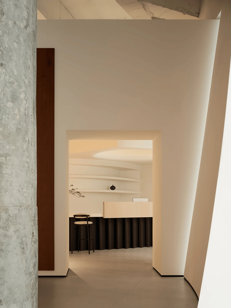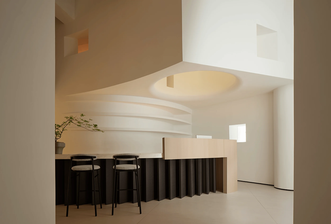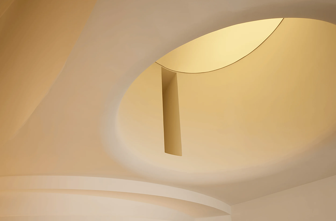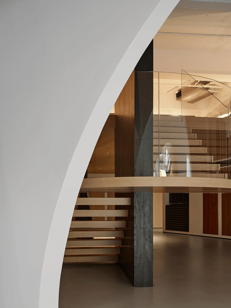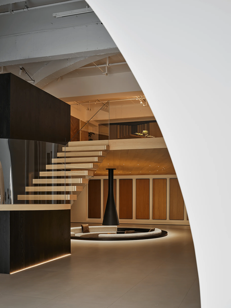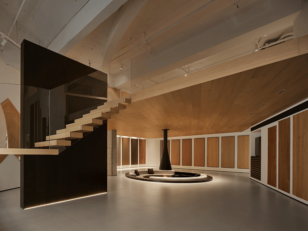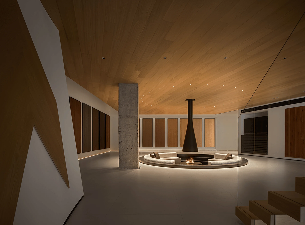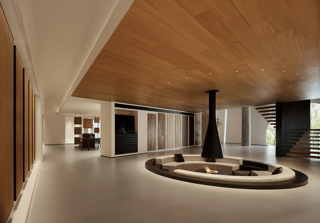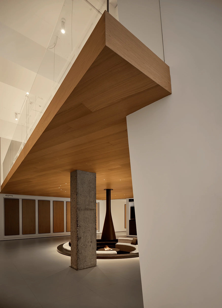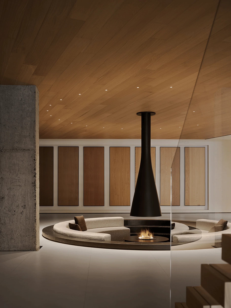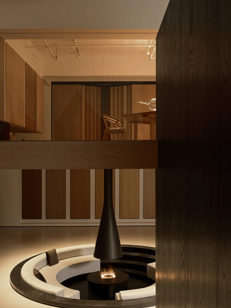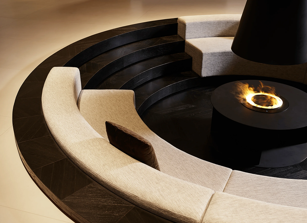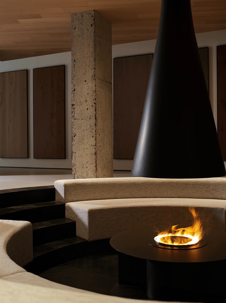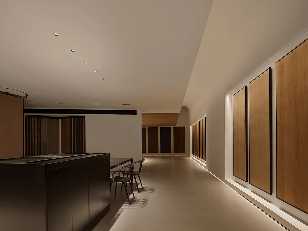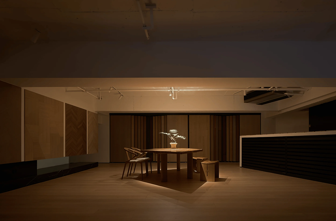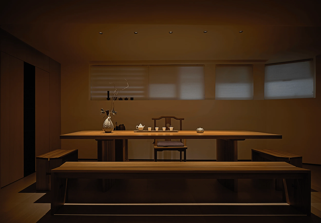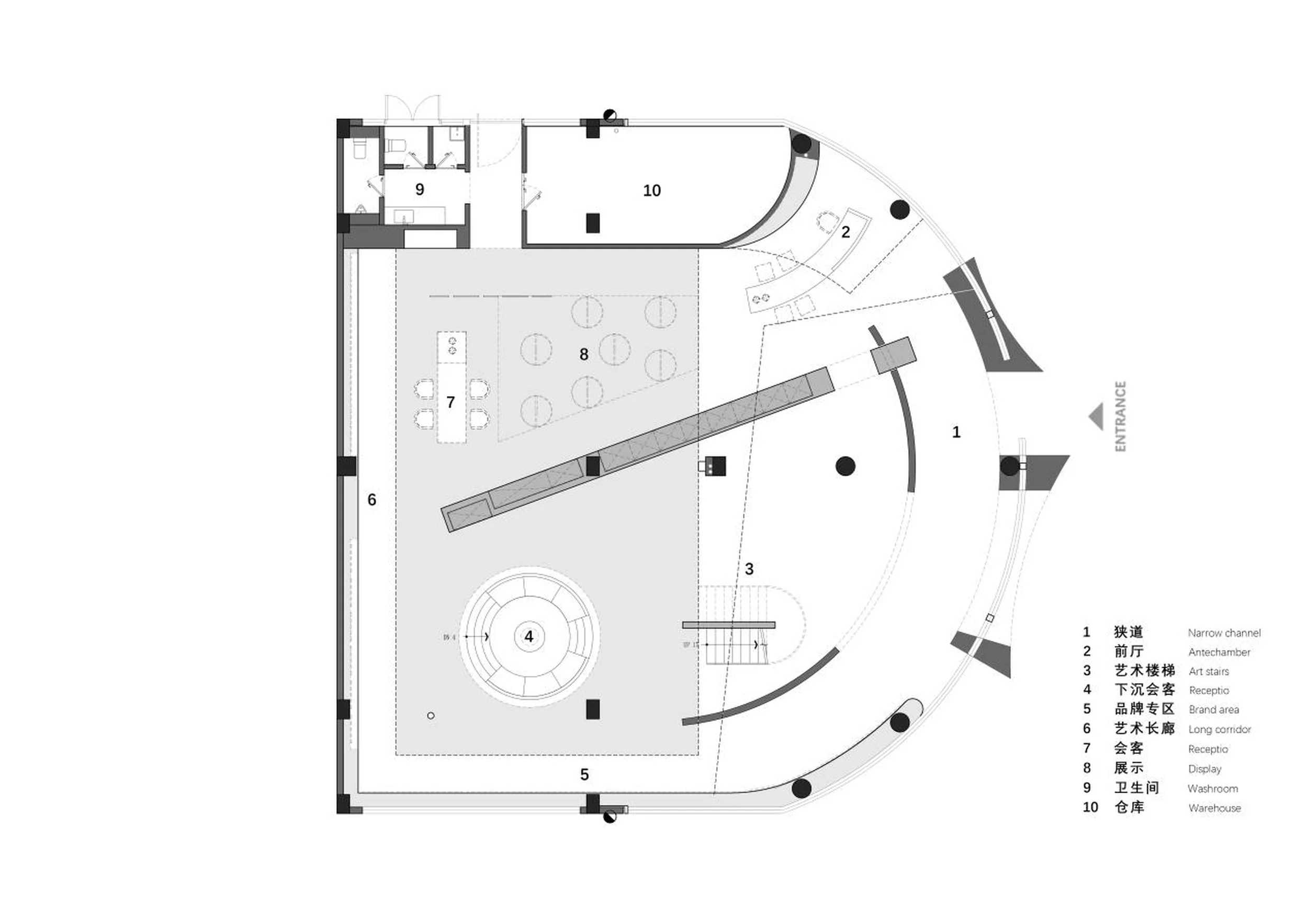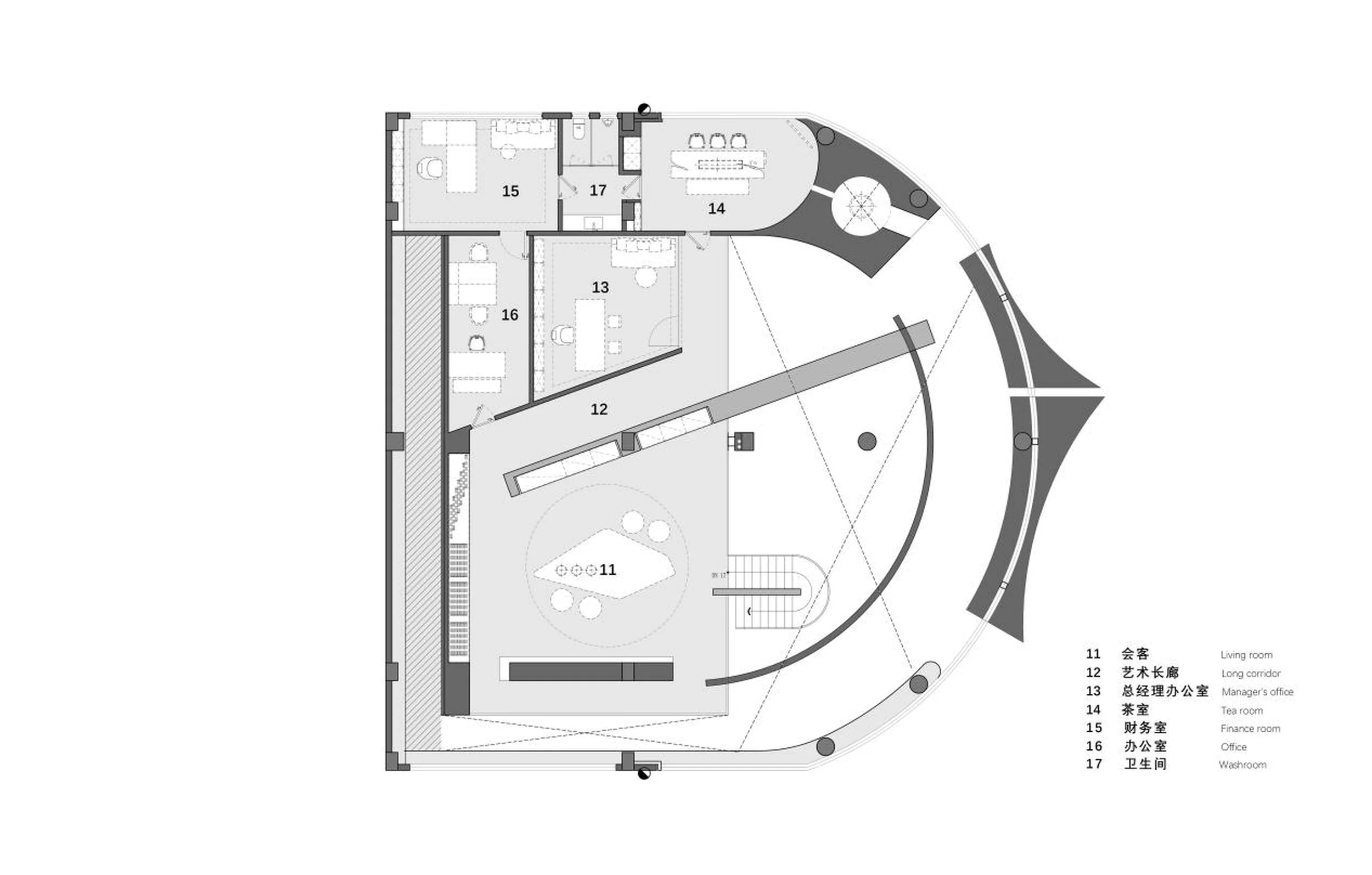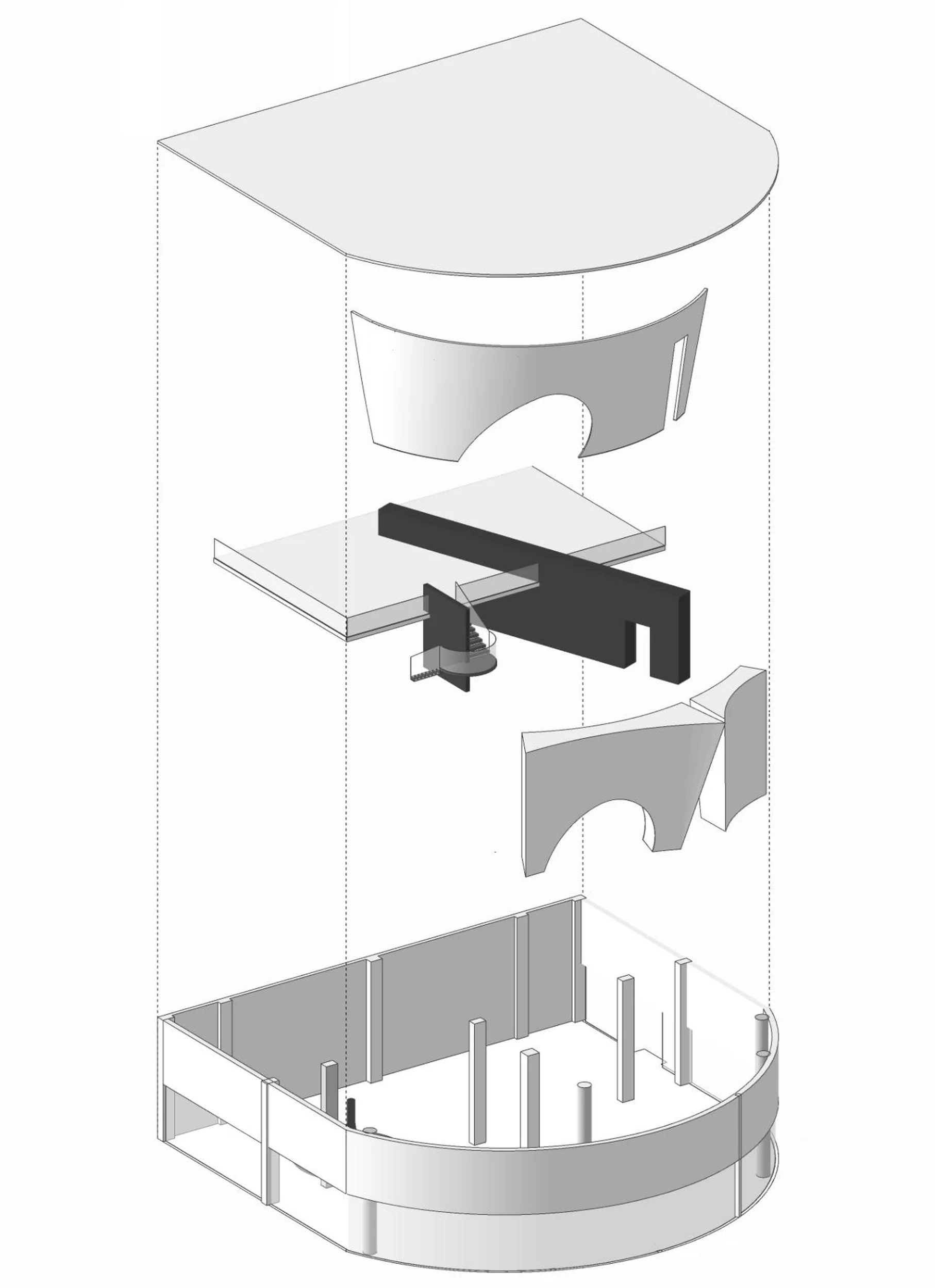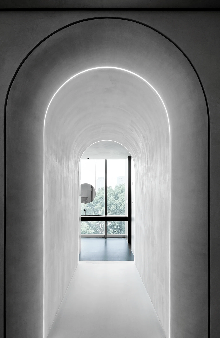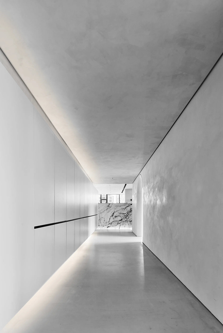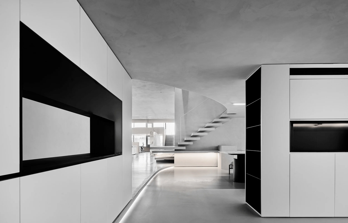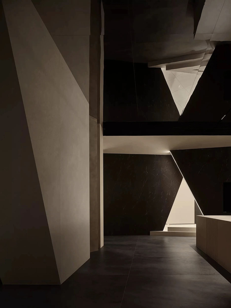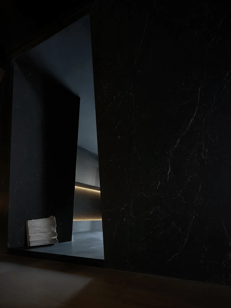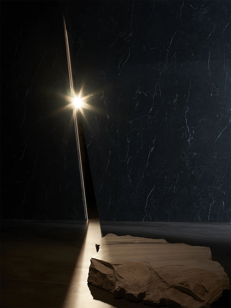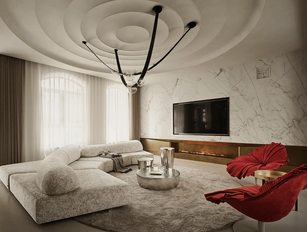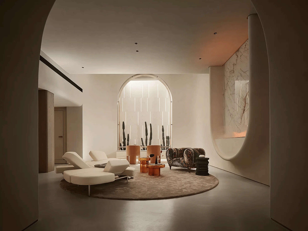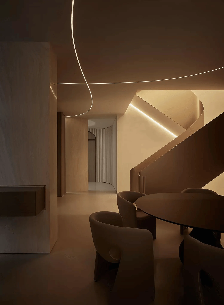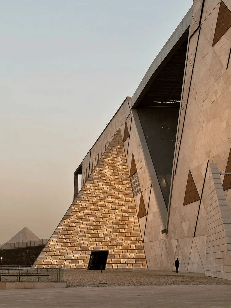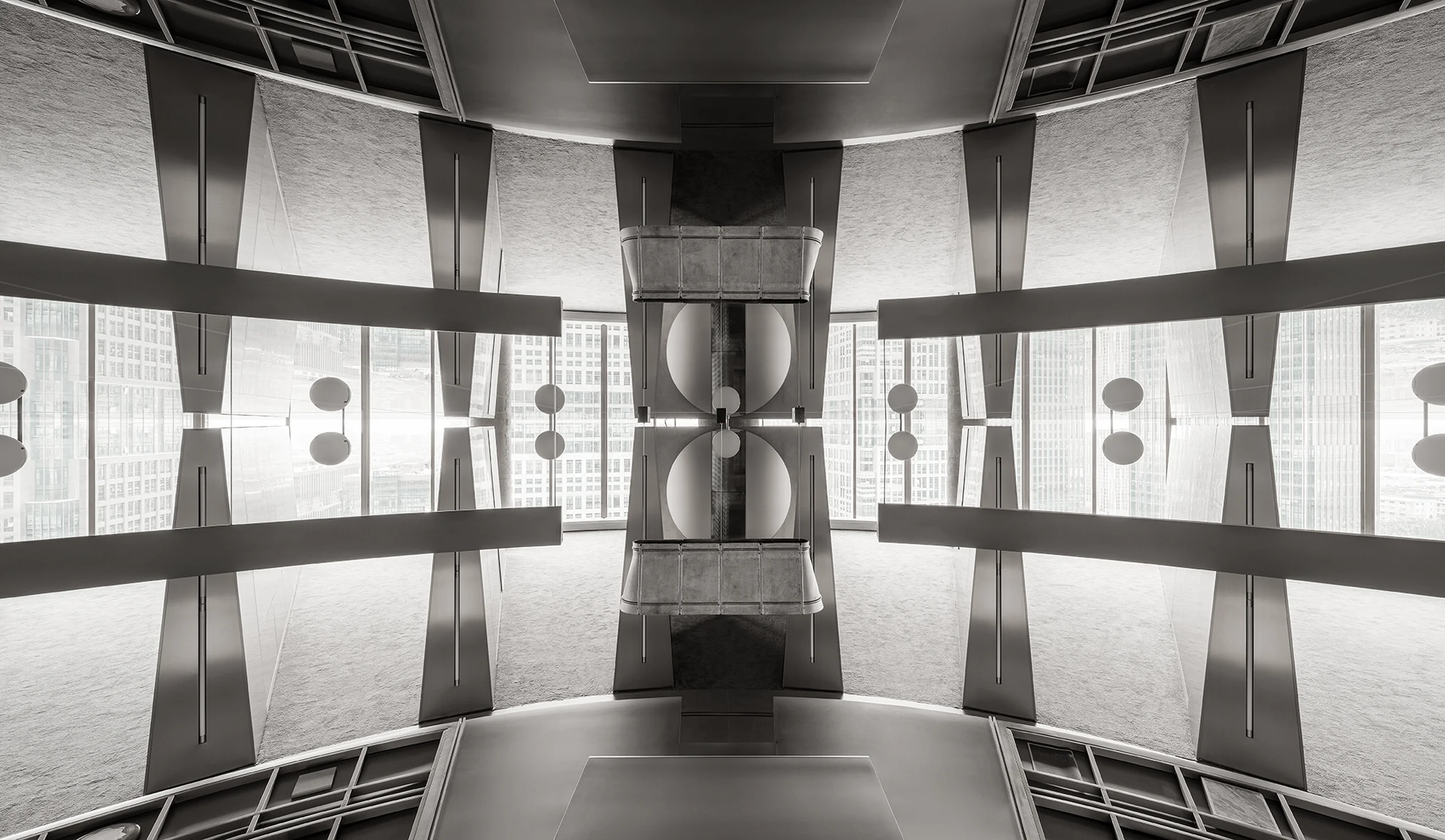Zuomu International Flooring Exhibition Hall designed by Ye Design, features a captivating blend of architectural and interior design, showcasing the brand’s innovative flooring products while immersing visitors in an immersive sensory experience.
Contents
A Narrative of Space: Scroll Painting and Perception
Upon entering Zuomu International Flooring Exhibition Hall, one is greeted by a mesmerizing scene that resembles a scroll painting unfolding. Light and shadow interweave, shaping a surreal dreamscape evocative of sand dunes. The brand’s logo, strategically placed, is illuminated to reveal the space’s golden ratio, expanding the boundaries of spatial imagination. This calculated order permeates the design, demonstrating a conscious effort to merge design intent with the tangible reality of the space. The dynamic interplay of form and light serves as a foundation for the visitor’s experience, setting the stage for a journey through a thoughtfully curated retail environment. The strategic use of arch-shaped elements in the design, rich in symbolism and artistic expression, adds a layer of visual interest and spatial depth. This motif reinforces the theme of “interweaving” that characterizes the project, creating a sense of structural tension that contributes to the exhibition hall’s aesthetic appeal. interior design studio, contemporary aesthetic, architectural design language, spatial order, spatial aesthetics
The Power of Perception: Evoking Emotions Through Materiality
The architectural elements within the Zuomu International Flooring Exhibition Hall seamlessly connect the building’s exterior with its interior, fostering a fluid visitor experience. Strategically placed blocks punctuate the space, traversing different functional zones while the ceiling design unifies the three-dimensional interplay, creating a cohesive environment. The use of abstract forms, presented in a relaxed and expansive manner, creates a visually stimulating environment that captures the visitor’s attention. Exposed concrete pillars serve as focal points, strategically positioned to showcase the diverse range of flooring products on display. These elements, combined with linear blocks, establish a clear spatial logic, guiding visitors through the exhibition hall with visual cues that evoke emotional responses. This approach enhances the overall experience, making it both engaging and memorable. retail design, visual stimulation, spatial logic, architectural elements, spatial aesthetics
The Dance of Light and Form: Creating a Dynamic Flow
Within Zuomu International Flooring Exhibition Hall, interconnected spaces are linked by subtle transitional areas. These junctions, characterized by their bright, unadorned surfaces and carefully considered scale, invite exploration and create a sense of intrigue. The volumetric forms and blocks employed throughout the design embody an architectural mindset, serving as symbolic totems that communicate the brand’s essence. Natural light, filtering through the space throughout the day, interacts with these forms, influencing the visitor’s emotional experience and creating a dynamic atmosphere. The integration of borrowed scenery and carefully framed views enriches the spatial narrative, enhancing the ambiance of the exhibition hall. The design incorporates non-rational elements, preserving the emotional value of the space for its occupants. immersive sensory experience, architectural design, natural light, brand essence, spatial aesthetics
Unlimited Potential: Embracing the Power of Repetition
Repetition in the design of Zuomu International Flooring Exhibition Hall serves not merely to reiterate forms but to emphasize scale and proportion, drawing attention to meticulously crafted details. This deliberate approach elevates the space, transforming it into a reward for exploration and a canvas for ritualistic interactions. Human figures, color palettes, textural elements, lighting schemes, and intricate details all contribute to the space’s holistic narrative, forging a fluid and interconnected relationship between different areas. The design utilizes bold geometric forms and overlapping curves to define the various functional zones and product displays. Visitors entering the hall embark on a journey through these spaces, their experience shaped by the carefully orchestrated environment. The enclosed elements and optimized zones contribute to a sense of renewal and rejuvenation, reflecting the brand’s commitment to innovation and customer satisfaction. scale and proportion, spatial narrative, geometric forms, innovative flooring products, spatial aesthetics
A Fusion of Reality and Perception: Defining a New Aesthetic
The design of Zuomu International Flooring Exhibition Hall encourages visitors to establish connections between rich, real-world elements and abstract, imaginative imagery. These evocative symbols become integral components of a mental landscape, fostering a deeper understanding and appreciation for the space. The design prioritizes authenticity, creating an environment that resonates with the visitor’s perception of reality. The use of winding, overlapping, and twisting pathways allows for the creation of distinct spaces that remain organically connected. This approach demonstrates a harmonious balance between rational and emotional considerations in the design process. The selection of materials plays a crucial role in shaping the sensory experience of the exhibition hall. Materials, with their inherent characteristics and unique responses to light and touch, enhance the visitor’s interaction with the environment. Form and structure are seamlessly integrated with surface and function, creating a cohesive whole that prioritizes both aesthetics and usability. authenticity, rational and emotional design, sensory experience, surface and function, spatial aesthetics
The Poetry of Architecture: Celebrating the Art of Details
Details, meticulously considered and skillfully executed, are the essence of Zuomu International Flooring Exhibition Hall, imbued with the poetic language of architecture. These details are not mere superficial embellishments but carefully orchestrated elements that contribute to the overall design narrative. Warm flames flicker within geometrically sculpted hearths, symbolizing the deconstruction and reconstruction of space. Elements borrowed from the past are reimagined and given new life, forging a link between tradition and innovation, history and the future. All spaces within the exhibition hall ultimately transform into visual representations. The meticulous attention to detail, evident in every corner, reflects the designer’s commitment to creating an environment that is both aesthetically pleasing and functionally sound. The design language, guided by a pursuit of digital beauty, carefully avoids the pitfalls of superficiality, ensuring that the aesthetic choices contribute to a cohesive and meaningful experience for the visitor. poetic language of architecture, tradition and innovation, aesthetically pleasing, meticulous attention to detail, spatial aesthetics
Project Information:
Project Type: Exhibition Hall
Architect: Ye Design
Area: 780㎡
Project Year: 2023
Location: China
Main Materials: Concrete, Wood, Glass
Photographer: Shan Hang Xian She Ying – Pu Yan


