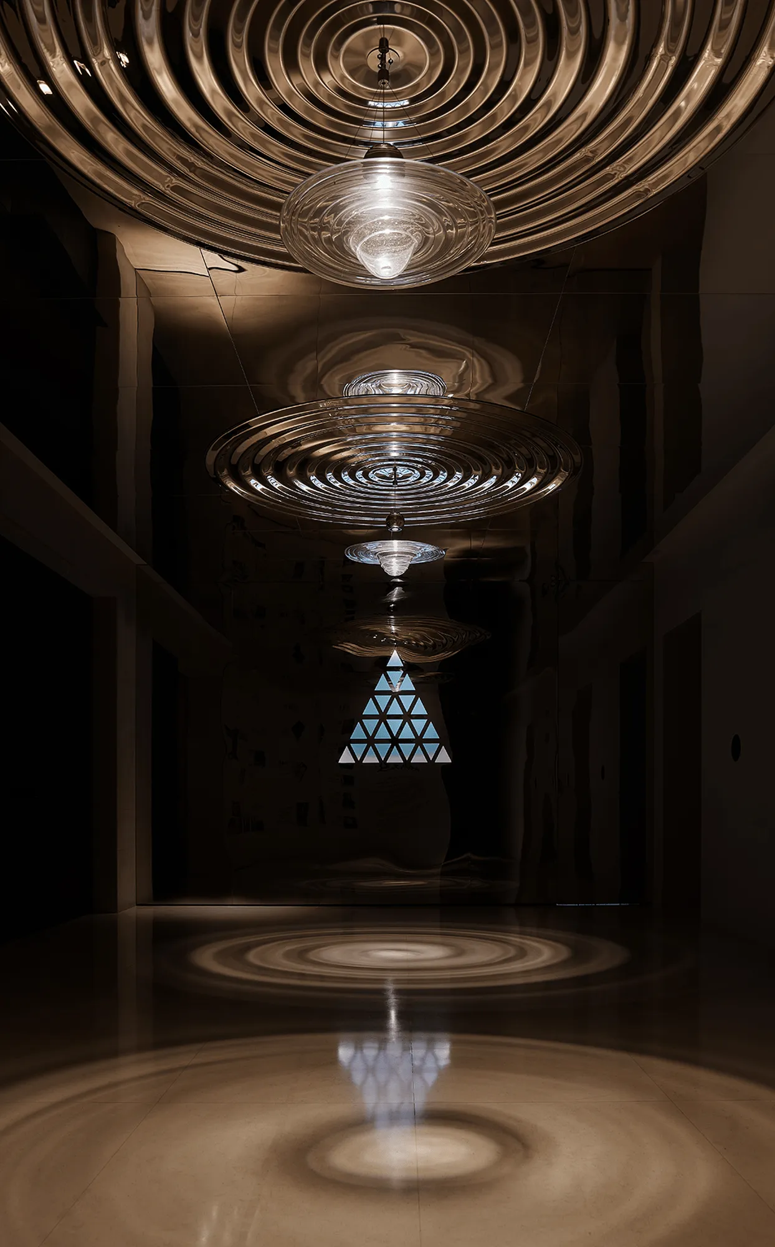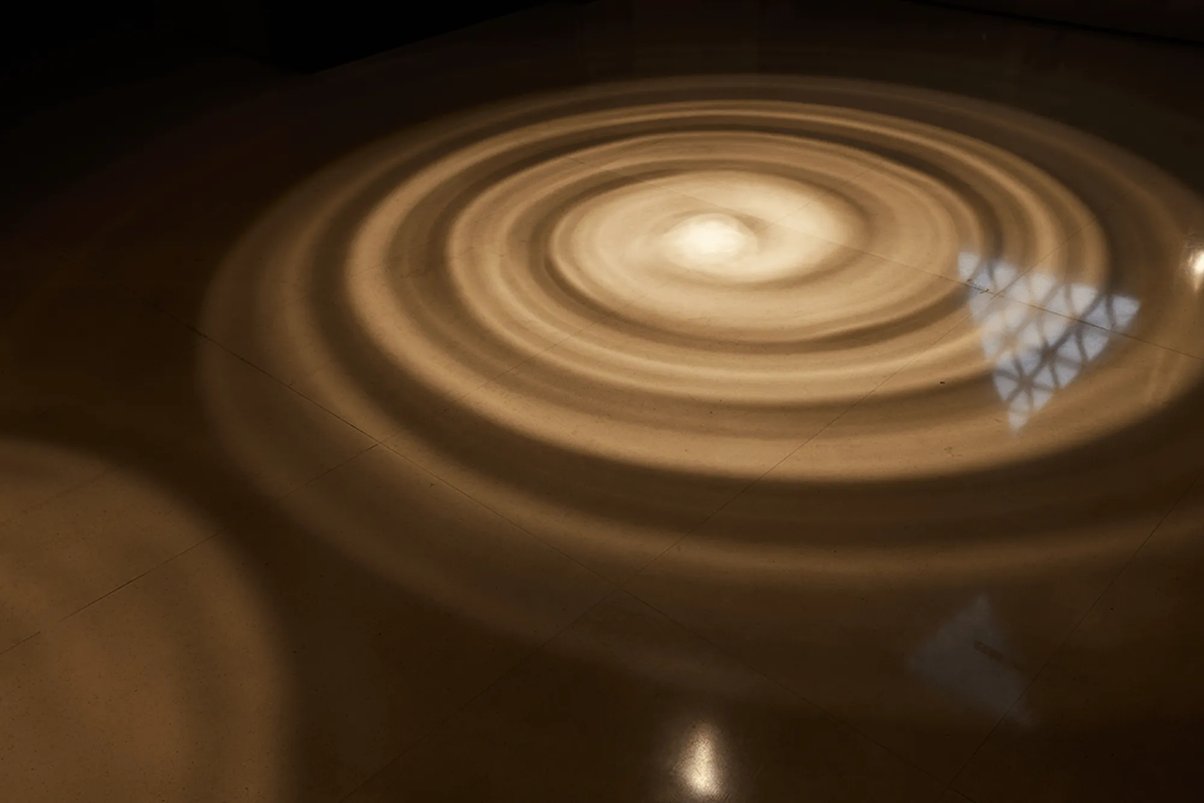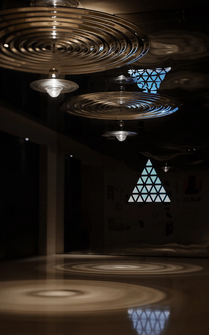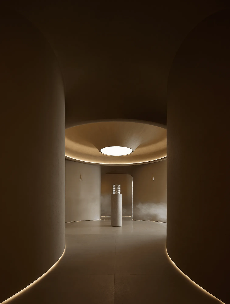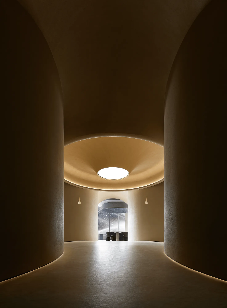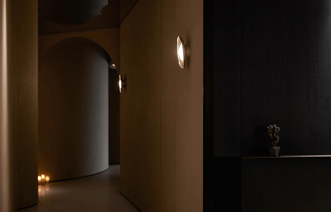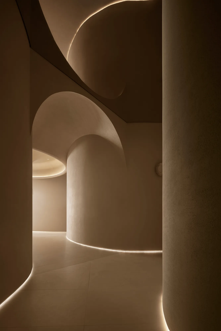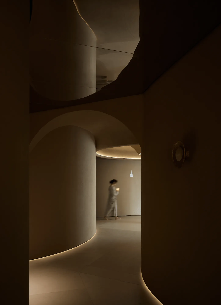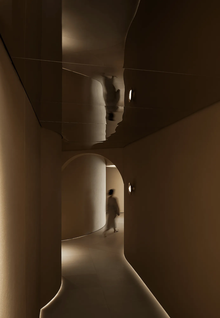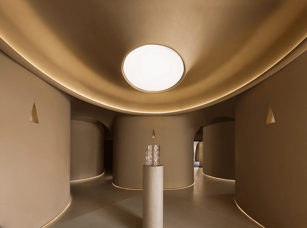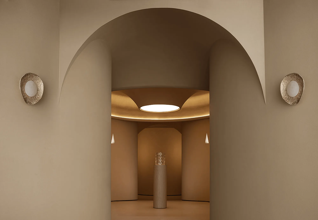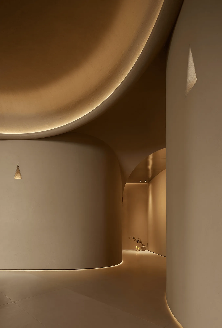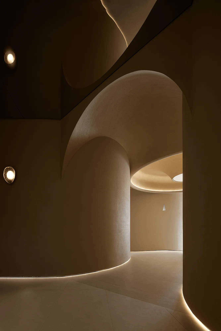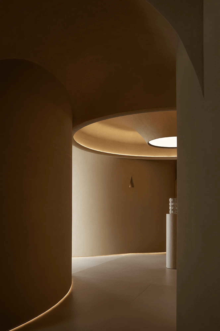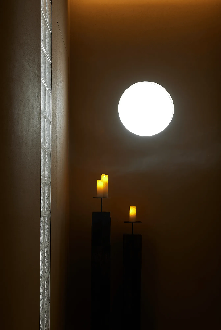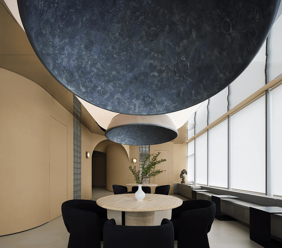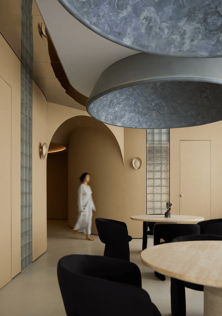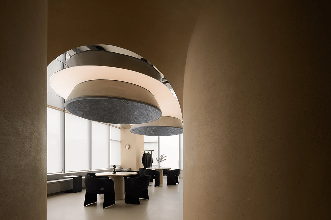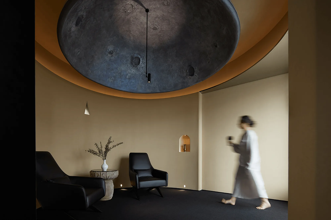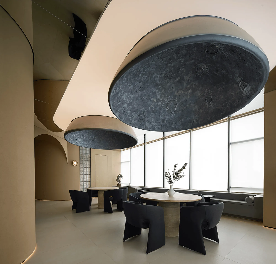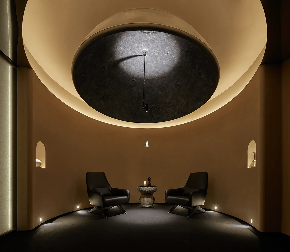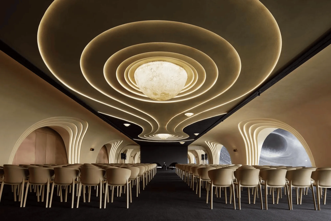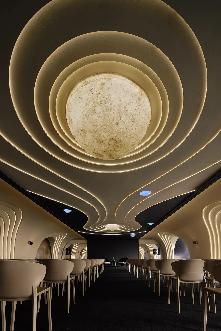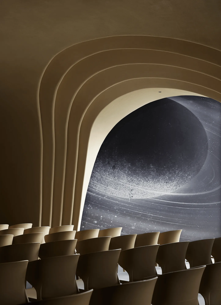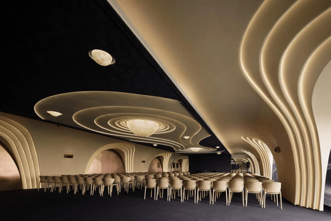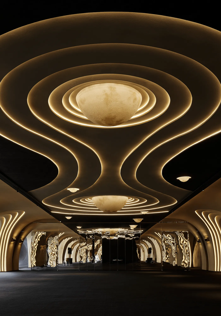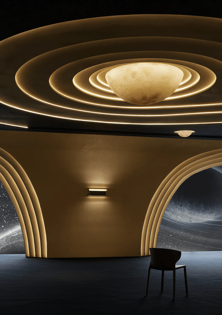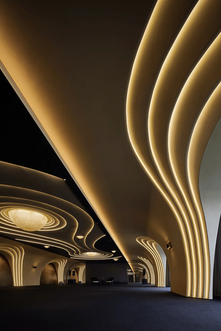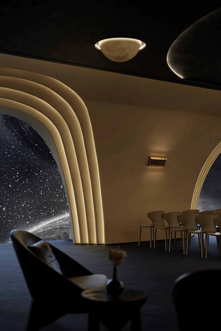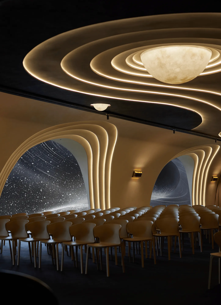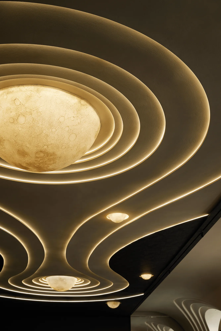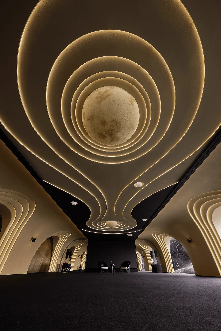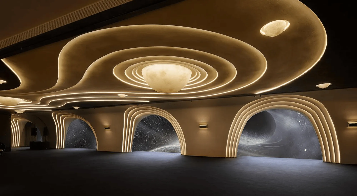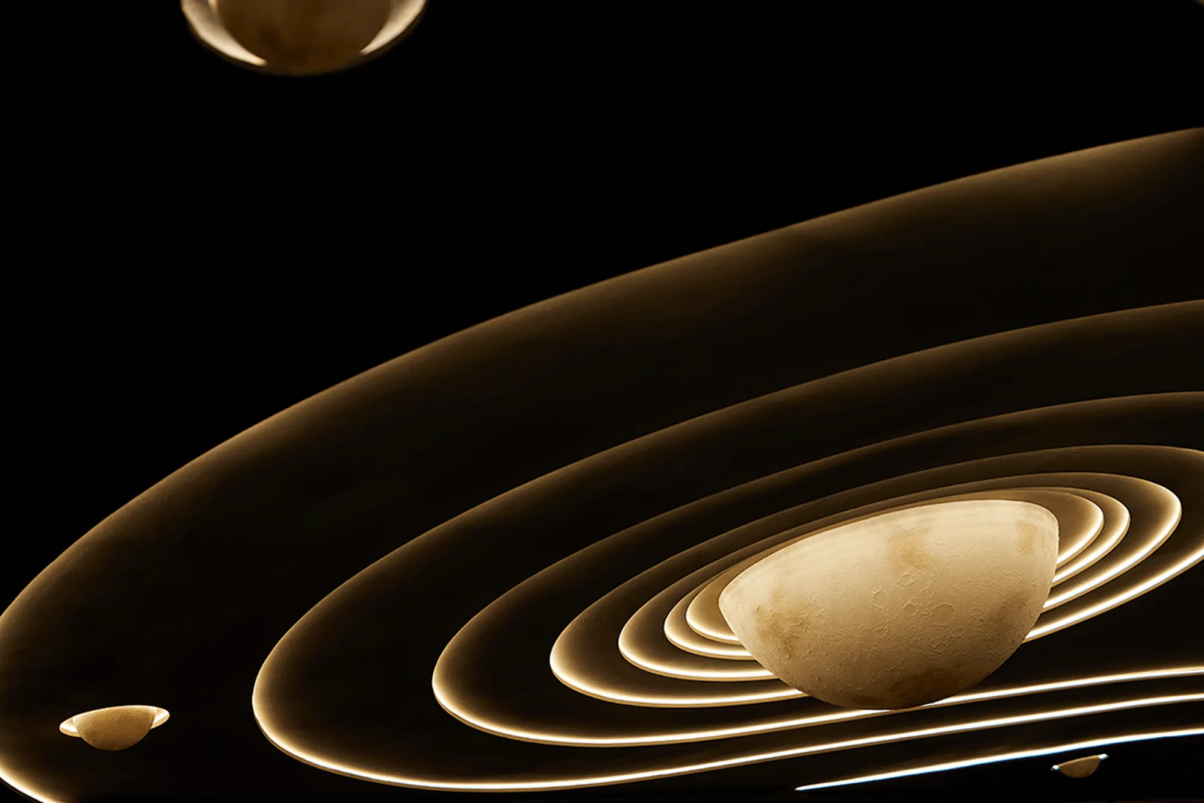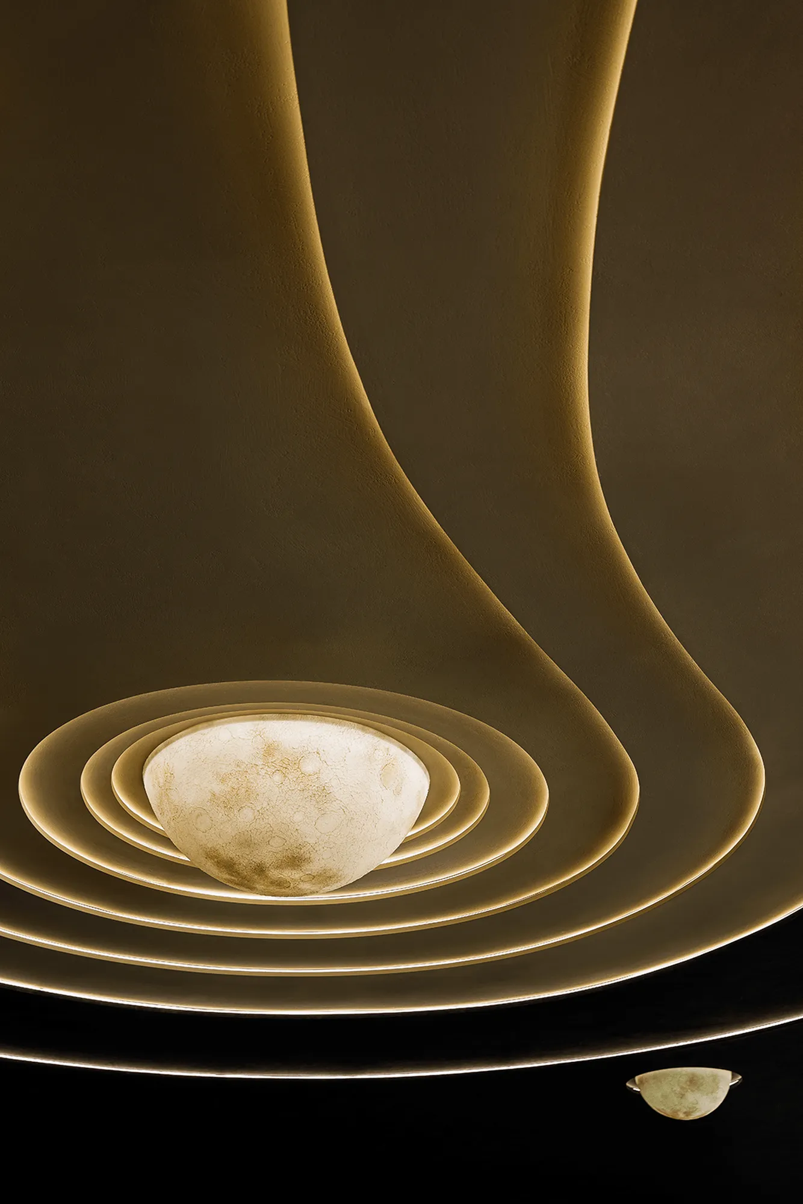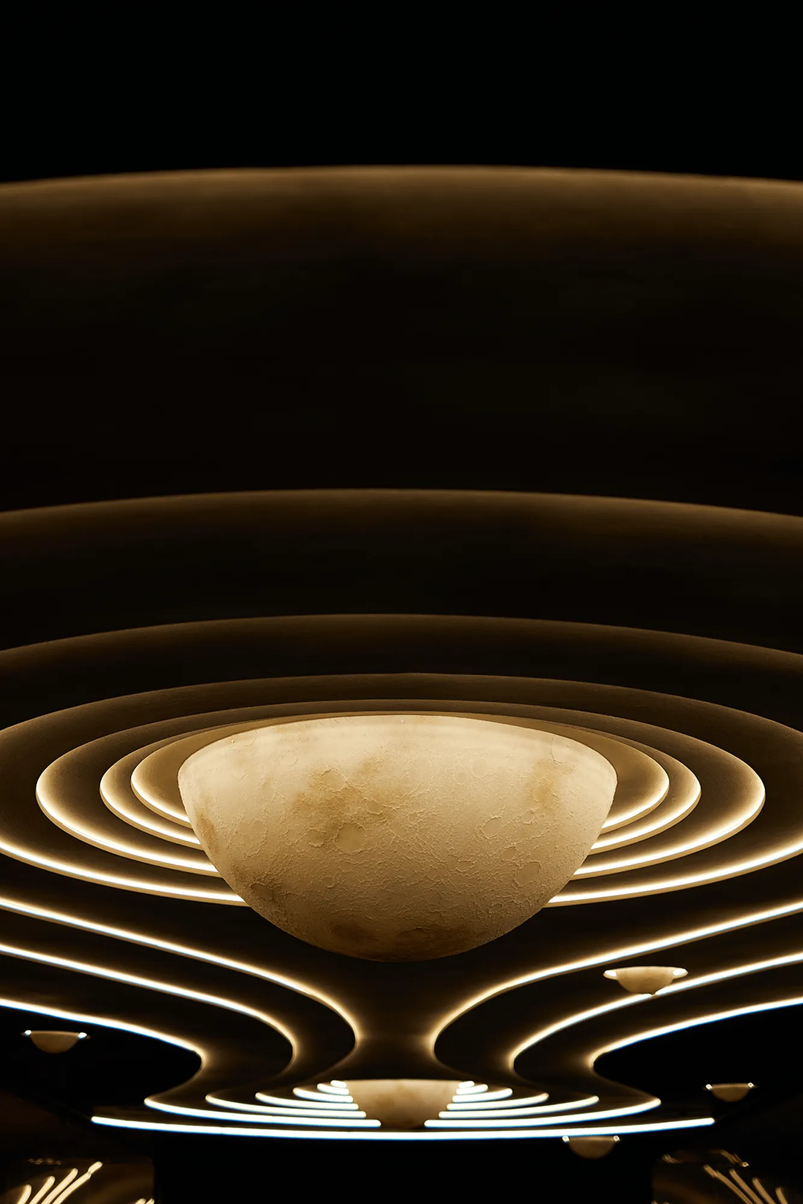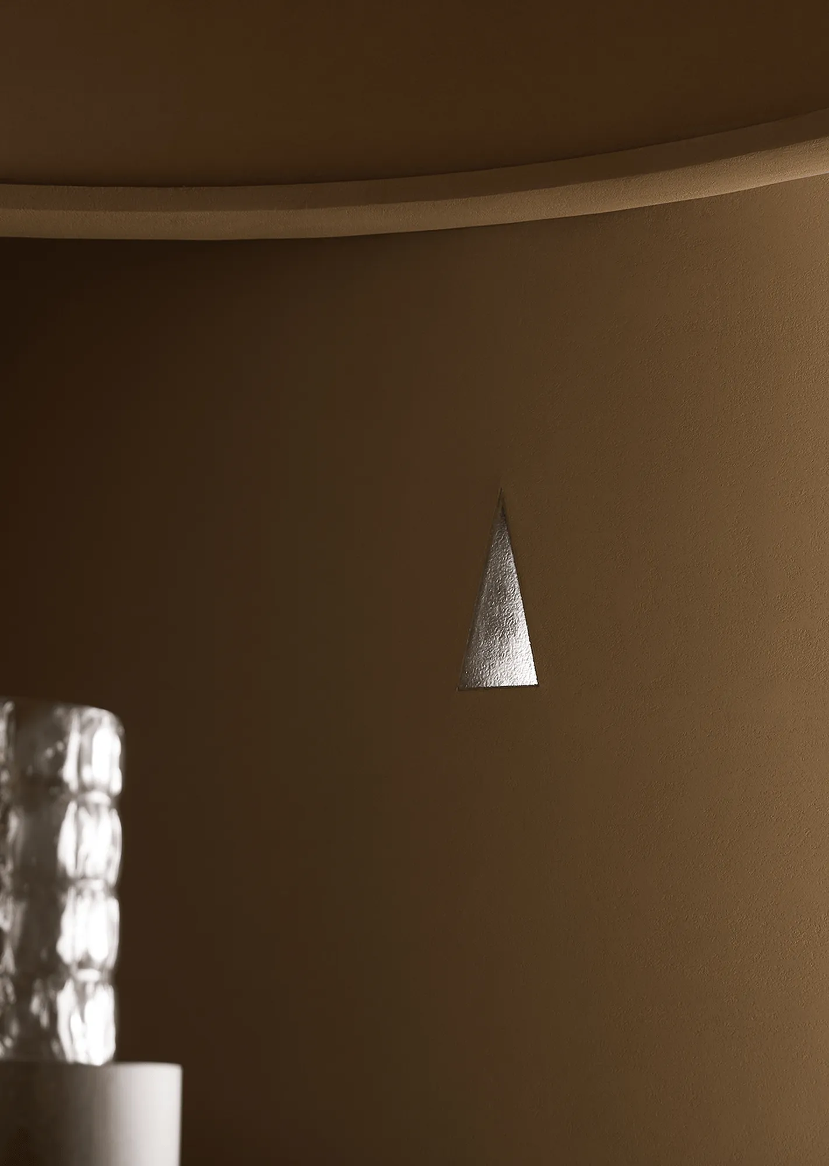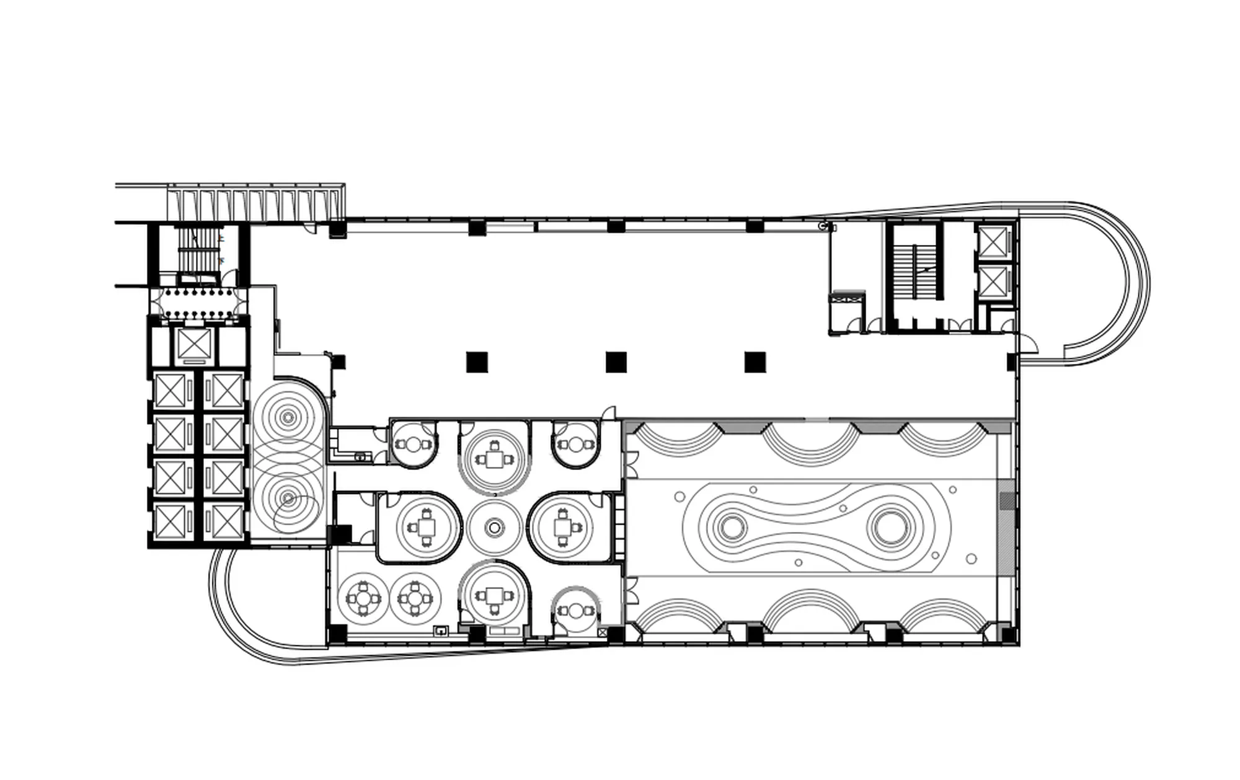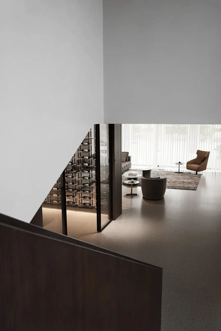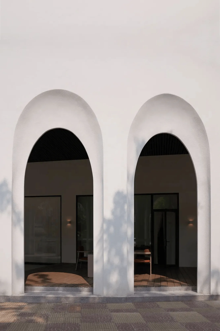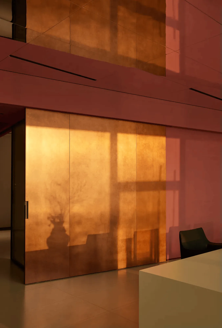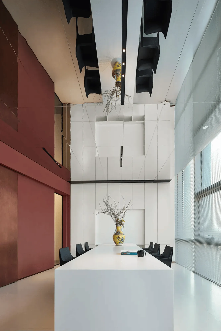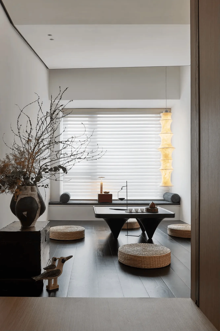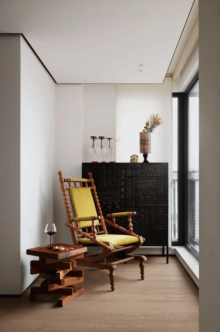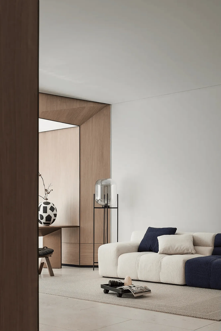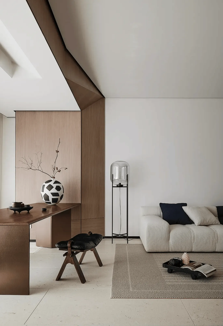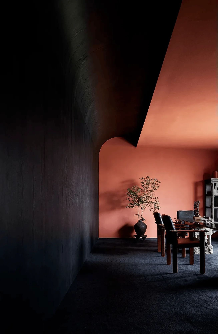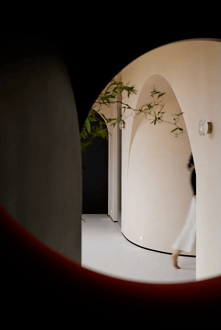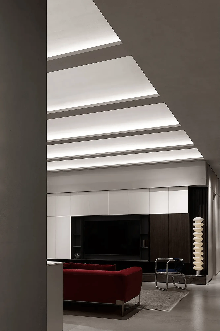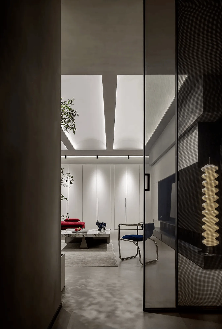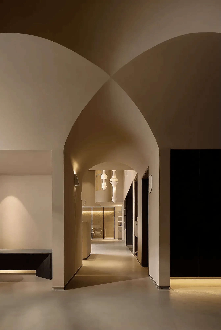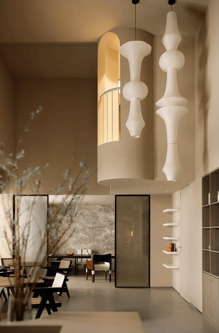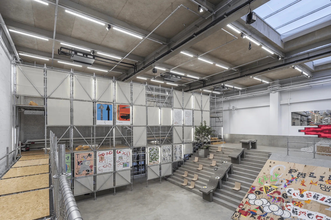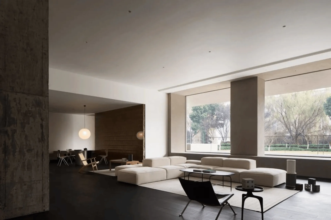901 Metaverse Experience Center combines space travel design with immersive architectural details.
Contents
Project Background
The 901 Metaverse Experience Center, designed by ELEPHANT DESIGN, is a unique space located in Shenzhen, Guangdong, China. The project’s design brief centered around creating an immersive environment that evoked the sensation of space travel and exploration, aligning with the growing interest in the metaverse and virtual reality experiences. Completed in 2023, the center serves as a venue for exploring the potential of the metaverse and its intersection with physical reality, art, and human consciousness.
Design Concept and Objectives
ELEPHANT DESIGN’s design philosophy for the 901 Metaverse Experience Center revolved around the concept of “humans as space travelers.” The design team drew inspiration from the vastness of the cosmos, celestial bodies, and the idea of interstellar journeys. The objective was to create a space that transcends the limitations of traditional architecture and transports visitors to an alternate realm, fostering a sense of wonder and exploration. The center aims to stimulate the imagination and evoke a deeper connection with the universe, reflecting the project’s theme of human consciousness transformation.
Spatial Layout and Functionality
The 901 Metaverse Experience Center is organized as a sequence of interconnected spaces, each with a distinct character and purpose. Upon entry, visitors are greeted by a mirrored hallway that reflects and distorts space, creating an illusion of multiple dimensions. This leads to a large, open area designed to resemble a desert planet, featuring curved walls and a ceiling reminiscent of the moon’s surface. Throughout the center, the use of lighting, mirrors, and textured materials contributes to the immersive experience, blurring the boundaries between the physical and the virtual. The center also includes designated areas for relaxation, contemplation, and social interaction, enhancing the overall visitor experience.
Exterior Design and Aesthetics
While the interior of the 901 Metaverse Experience Center is the focal point, the exterior plays a crucial role in setting the stage for the immersive experience. Described as a “silent behemoth” akin to a spaceship docked on land, the building’s exterior creates a sense of anticipation and mystery. The architects aimed for a design that blends harmoniously with the surrounding urban environment while hinting at the extraordinary experience that awaits within. The use of neutral colors and minimalist forms contributes to the building’s otherworldly character.
Technology and Sustainability
The 901 Metaverse Experience Center leverages technology to enhance the visitor experience. The strategic use of lighting, mirrors, and projections creates dynamic and interactive environments. The designers also incorporated elements of sustainability into the project, aiming to minimize the center’s environmental impact. The use of energy-efficient lighting and sustainable materials reflects the growing importance of environmental consciousness in architectural design.
Social and Cultural Impact
The 901 Metaverse Experience Center represents a significant contribution to the cultural landscape of Shenzhen. It provides a platform for exploring the growing interest in the metaverse, virtual reality, and the future of human interaction. The center aims to spark dialogue and foster a deeper understanding of the evolving relationship between technology, consciousness, and the built environment. The project’s innovative design and immersive experience have attracted significant attention, contributing to Shenzhen’s reputation as a hub for innovation and creativity.
Project Information:
Architects: ELEPHANT DESIGN
Area: n/a
Project Year: 2023
Project Location: Shenzhen, China
Lead Architects: Luo Yuesheng
Design Team: Mo Siqi, Zhou Xin, Peng Wenjing
Soft Decoration: Fu Xiangyin, Du Yating
Equipment Materials: Chen Zhengyuan, Lu Xiangjun, Huang Jinlan
Photography: DABIN


