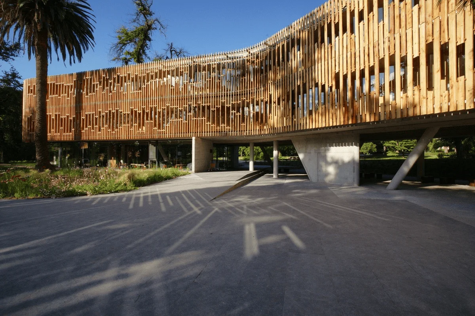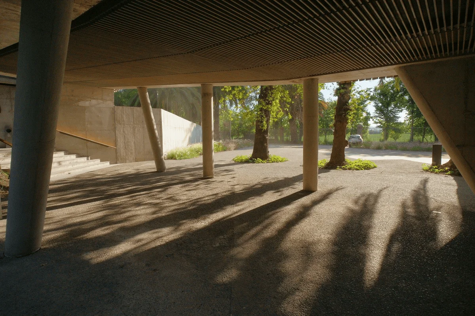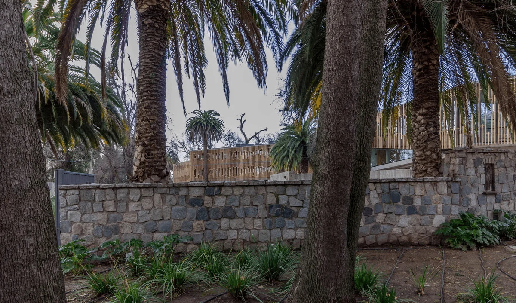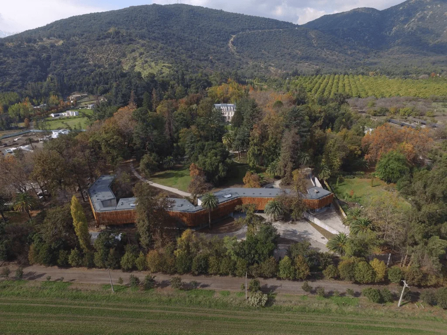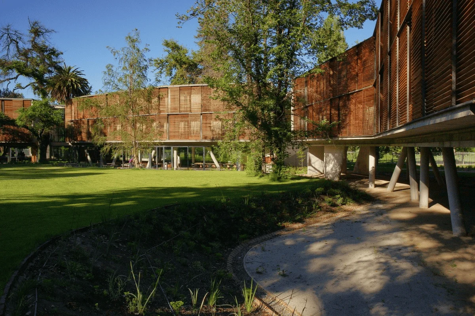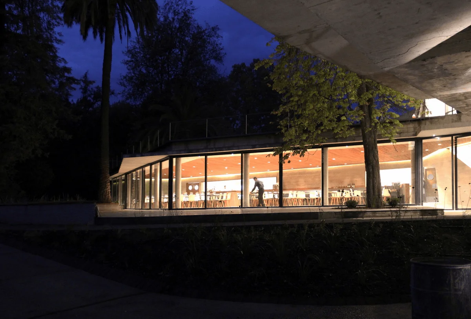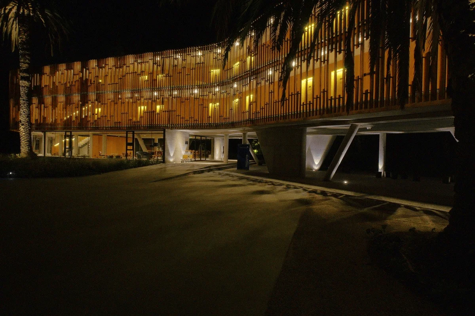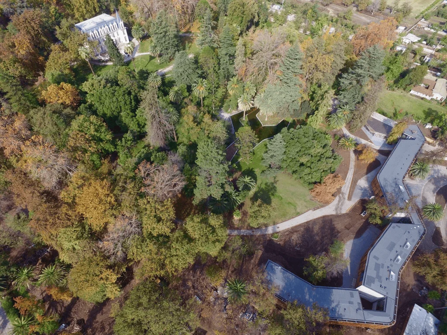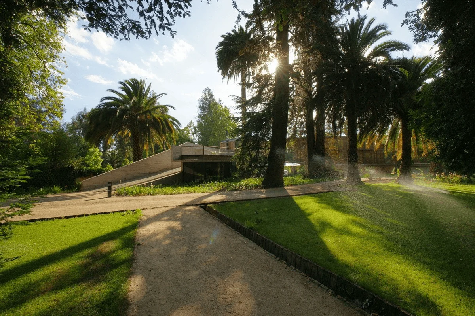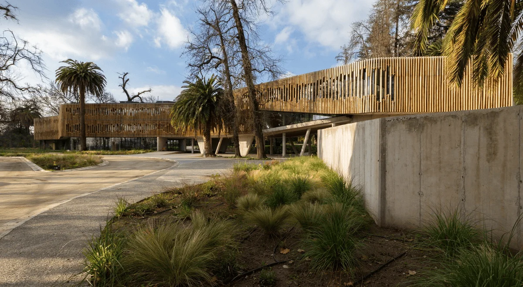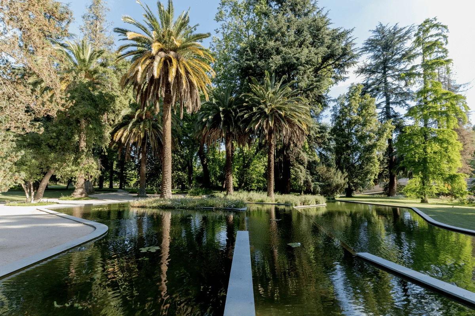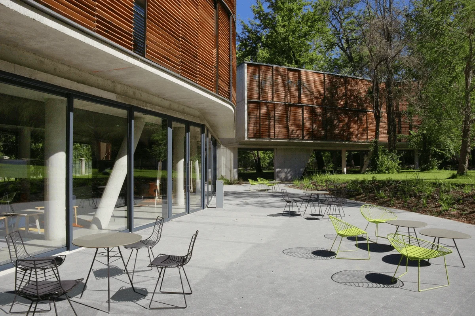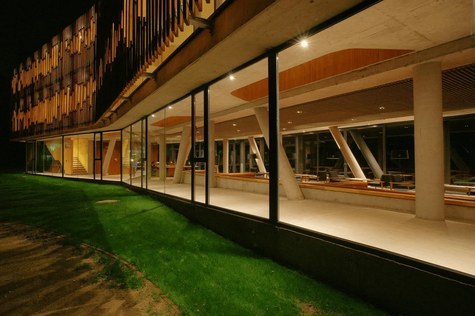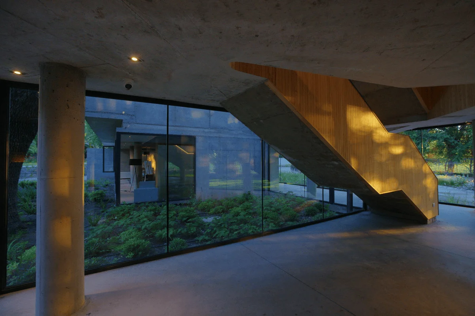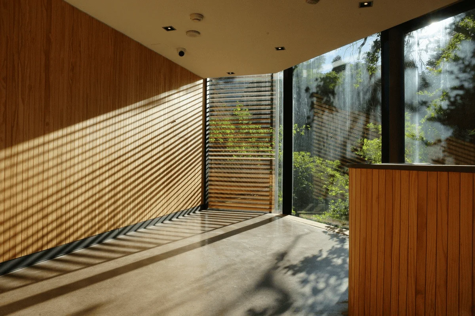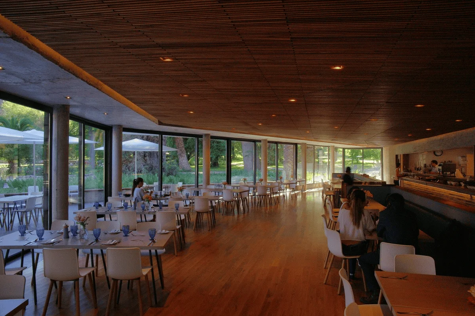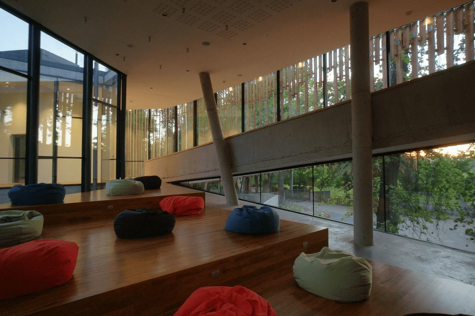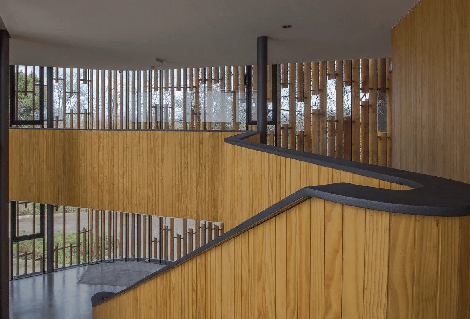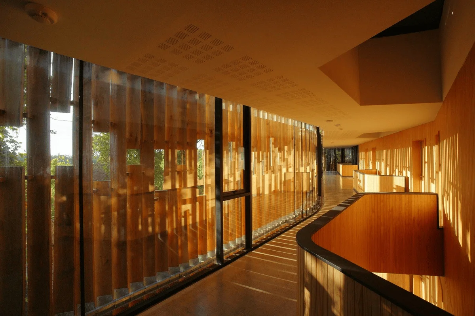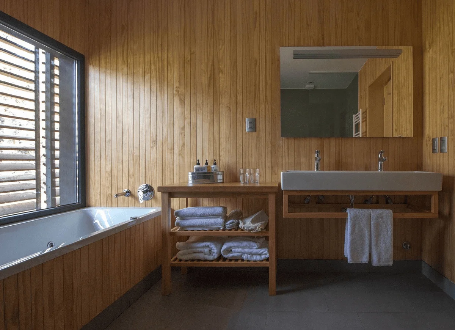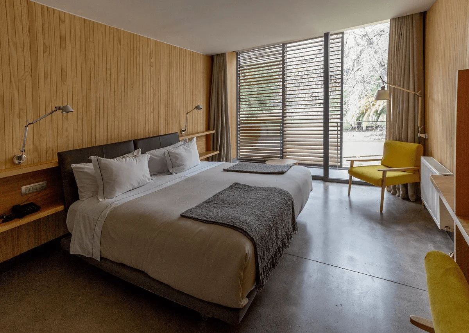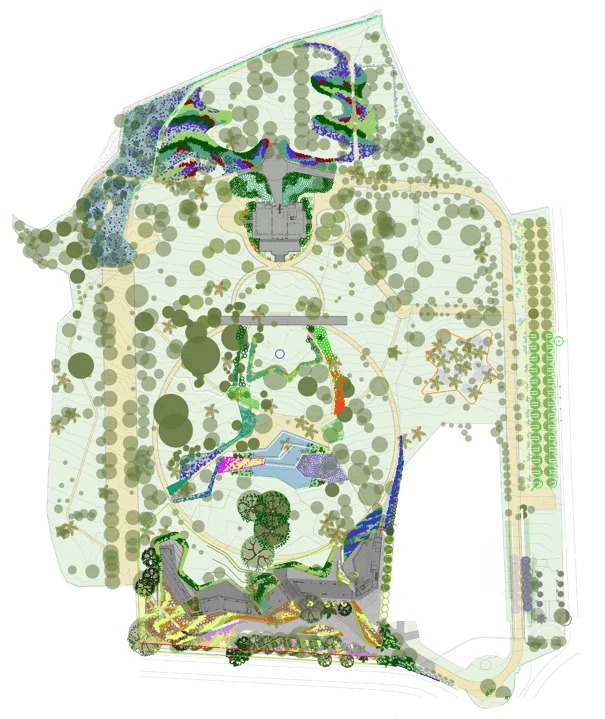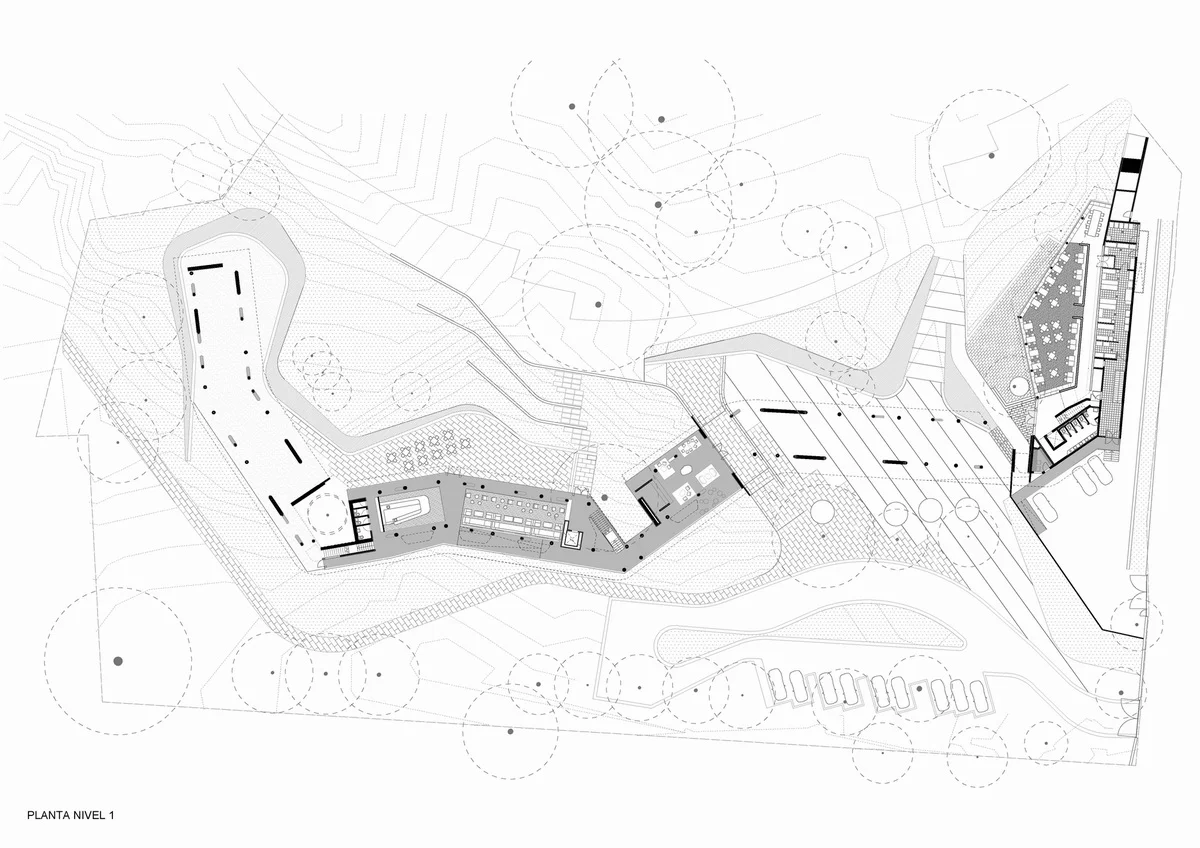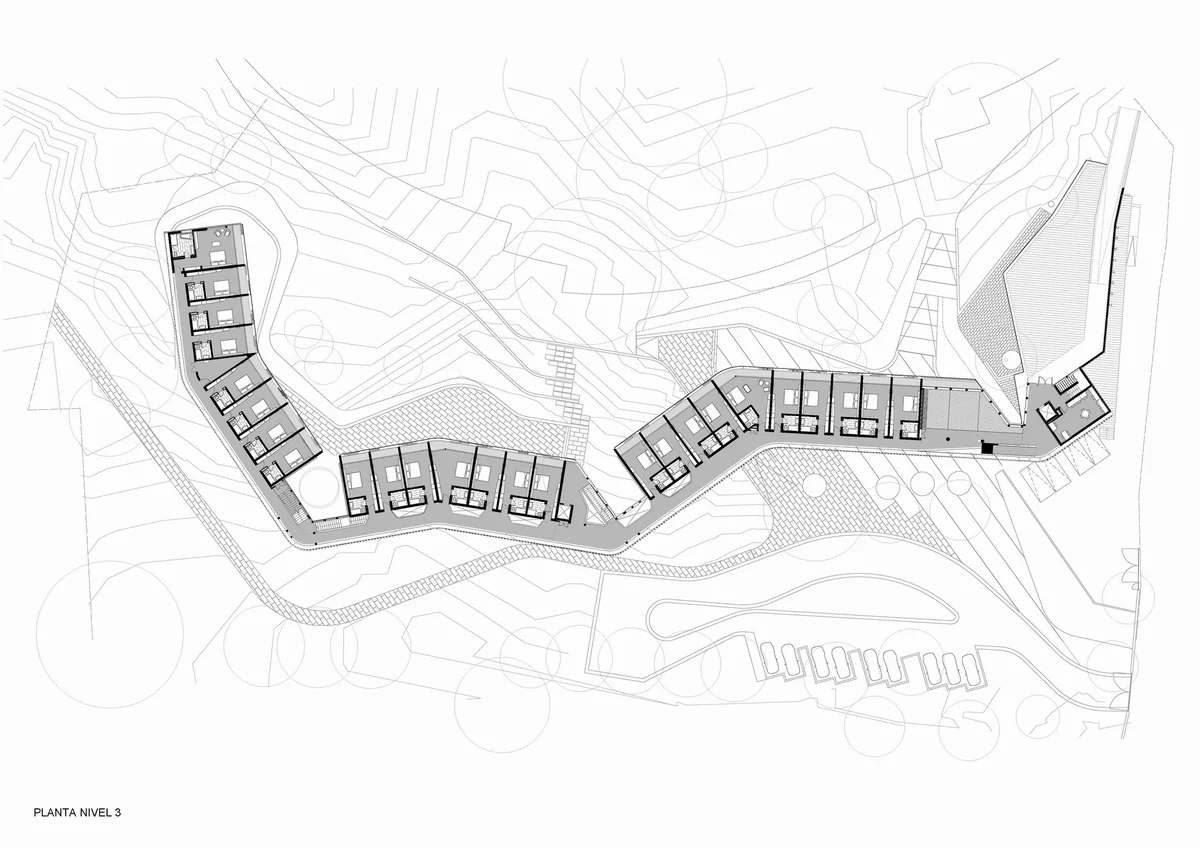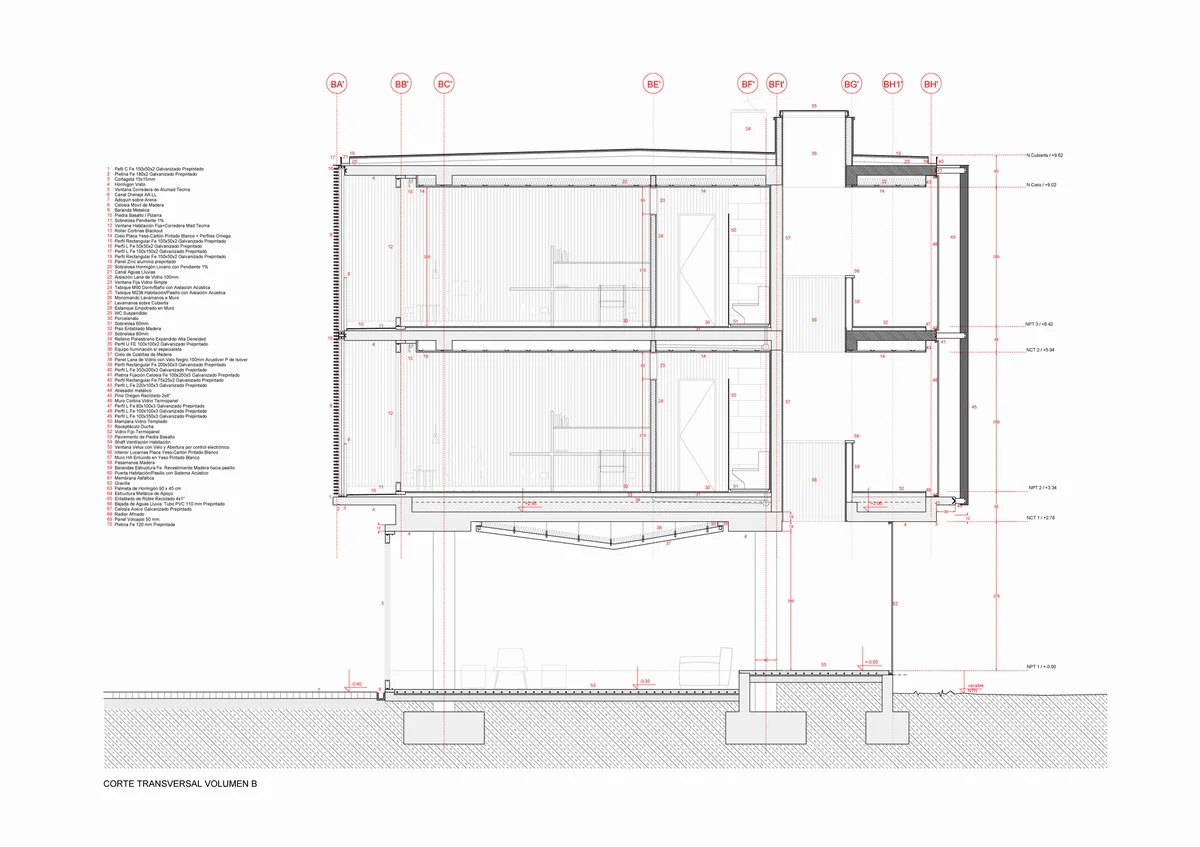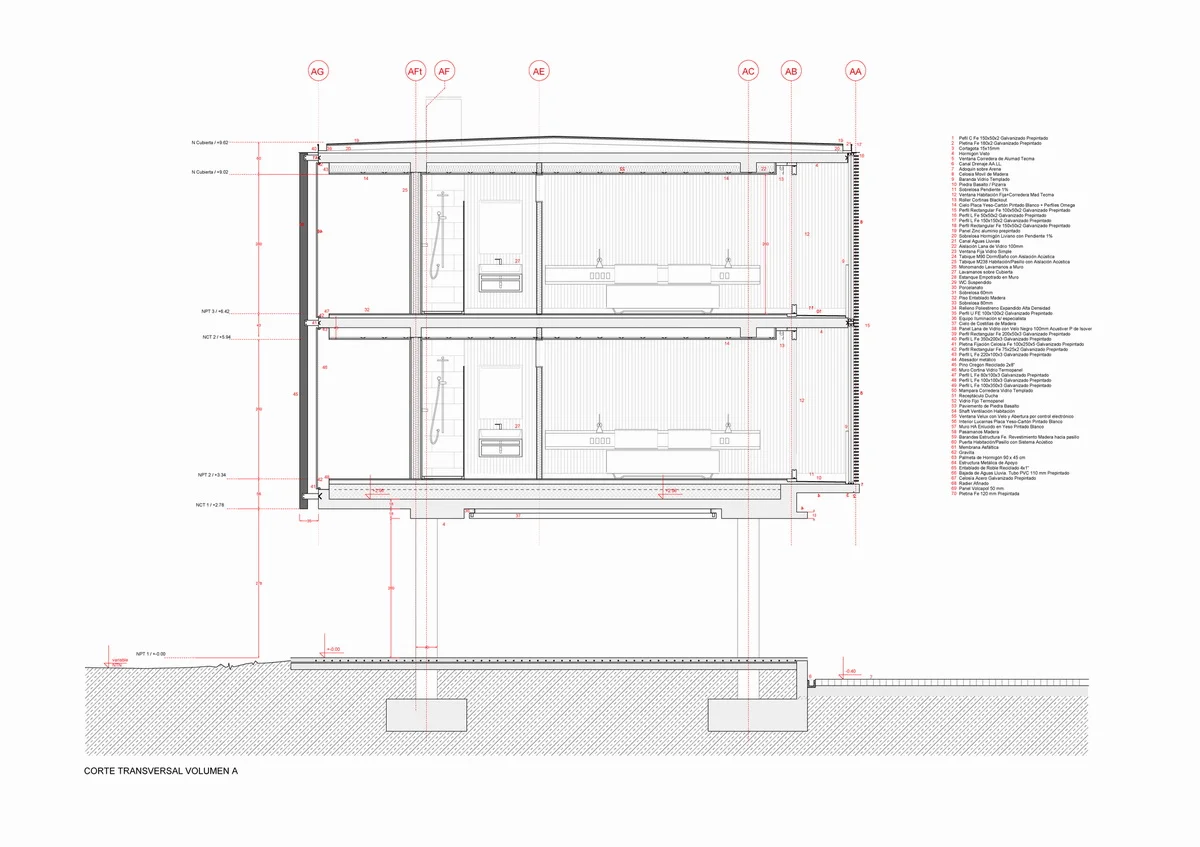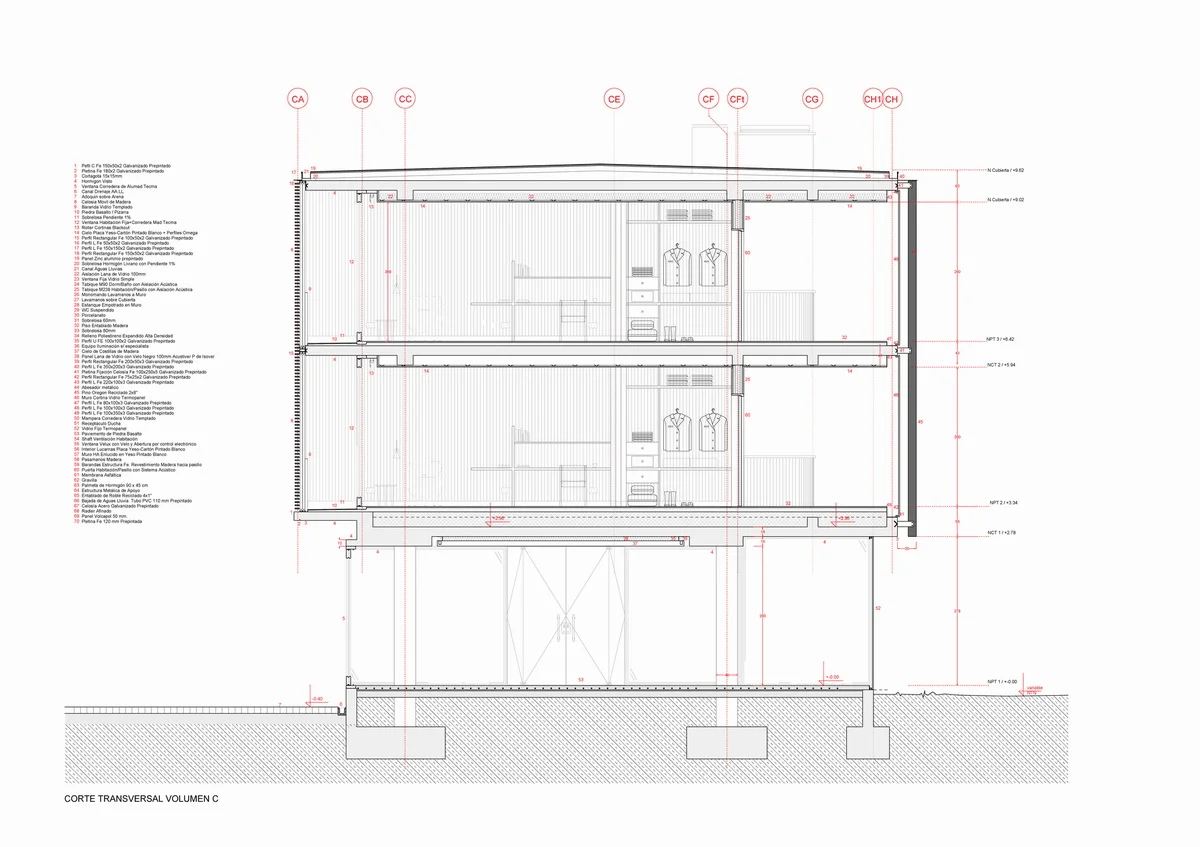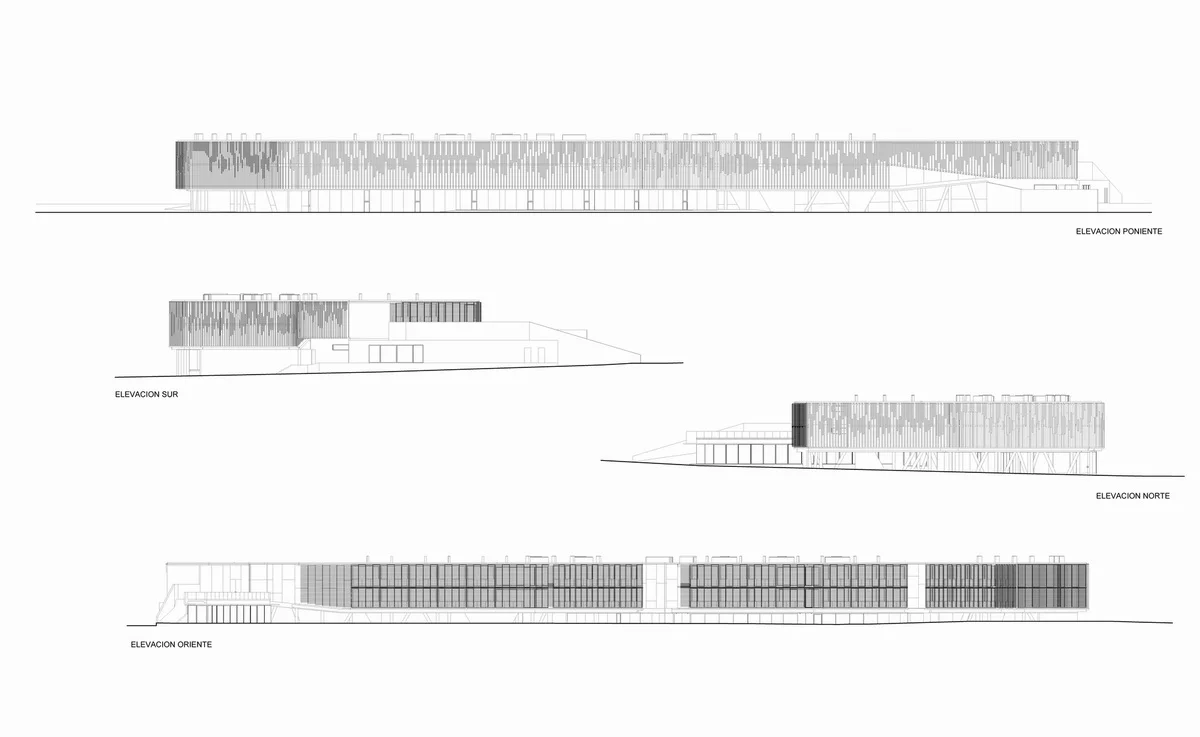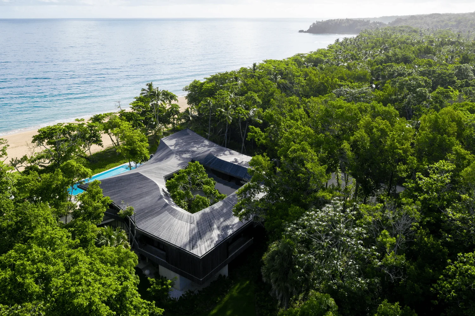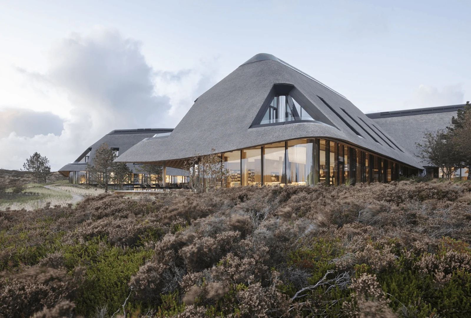How can a century-old park, stripped of its original layout, be revitalized? How can the once-monumental societal role of an existing building be reimagined? How can a 50-room residence be seamlessly integrated within an existing forest? These are the questions that informed the design of the Las Majadas de Pirque Park and Residence project.
The design strategy for this project is built on the interplay of architecture, planning, and landscape. It reimagines a space through a historic park that dates back to the early 20th century, while simultaneously strengthening connections between groups with shared interests, taking on a new role in the process of social capital creation in Latin America. This is achieved through three independent but simultaneous interventions: the transformation of the existing palace-like building into a central hub for exchange, the restoration of the park’s original structure, and the construction of a new residence with the capacity to accommodate 100 people.
Lyon Bosch Arquitectos was the driving force behind this park and residence project. The park itself, known as Las Majadas de Pirque (or simply “Pirque Park”), was designed in 1909 by Guillermo Renner and is part of a group of private parks that were built in the central region in the early 20th century. In 1972, the original private park was subdivided into five plots, and the park’s route system and original structure were fragmented into distinct zones. This project aims to recover the park’s original structure through three primary interventions: the reconnection of the road system and the canal irrigation system, the implementation of a comprehensive process for the care and management of existing trees, and the introduction of a new body of water at the center of the park. These interventions are carried out on three different elevation levels, reinterpreting the natural curve of the terrain’s contour lines and demonstrating respect for the existing locations of the large trees. The surface of the water reflects the treetops of the palm trees, cedars, and magnolia trees, while reflecting the cascading waterfall, which provides oxygen and life to the lake with its splashing and rushing sounds.
The initial design concept for the residence was rooted in a fundamental premise: the building should not interfere with the park but rather enhance it in every way possible. Based on this premise, the firm established four design conditions: no trees could be moved; the residence would be placed in the most challenging terrain, closing off the existing circular walking path around the park; the roof would be placed below the elevation level of the palace’s basement, maintaining the palace’s prominence through the sloping terrain at the base of the mountain; and the rooms would be raised to restore the visual depth of the surrounding landscape and create an internal adjustment of the landscape effects. Formally, the residence is a linear building 200 meters long and 10 meters wide that breaks through the boundaries of the trees, making all of the rooms face the park. This long, rectangular residence is elevated on columns and slabs, creating a sense of permeability in each of the rooms and a series of public spaces on the first floor, blurring the boundaries between indoors and outdoors. The final touch for the project is the use of a small number of handcrafted and expressive materials. For example, the encinas and olmos that have fallen naturally in the park have been processed to build different furniture pieces and facade elements.
The central region of Chile, particularly the valleys in the metropolitan area, has undergone profound territorial transformations over the last century, leaving behind traces of the transition from an employer-based agricultural system to larger, more subdivided areas that are increasingly spreading into recreational areas. The Majadas de Pirque Project offers a positive response to this method of territorial transformation, restoring heritage works and leading them toward a future.
Project Information:


