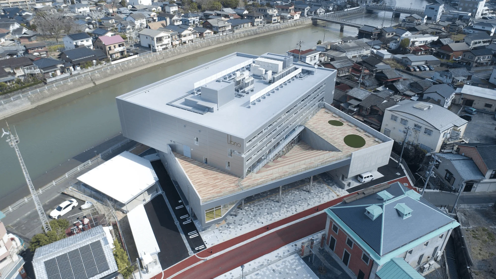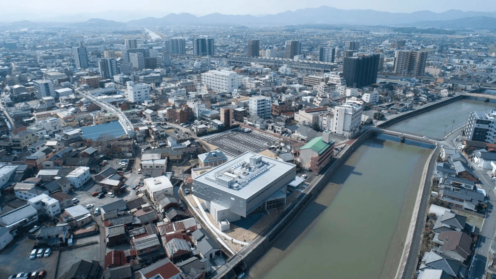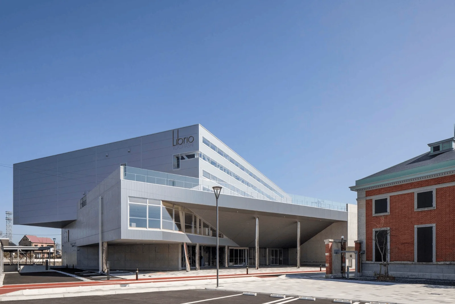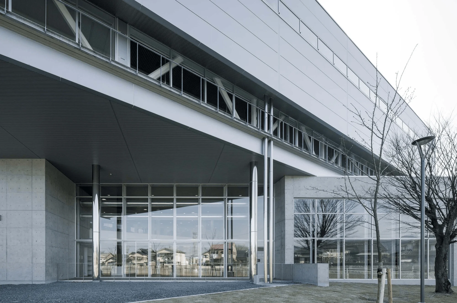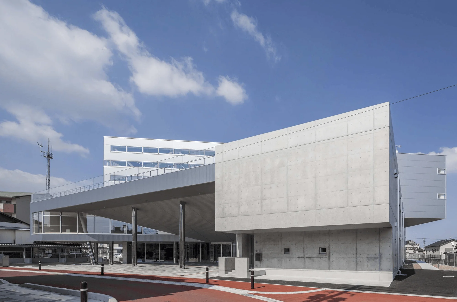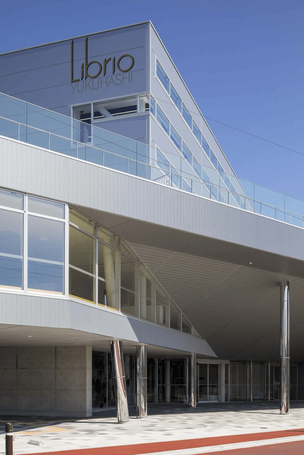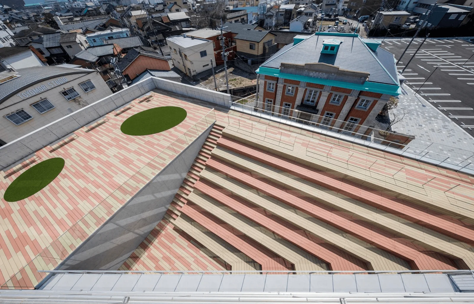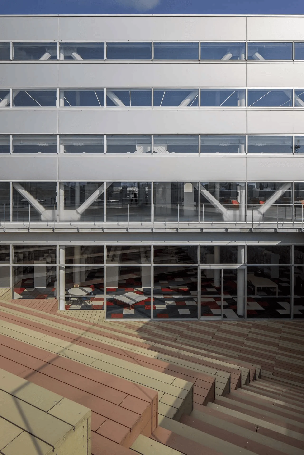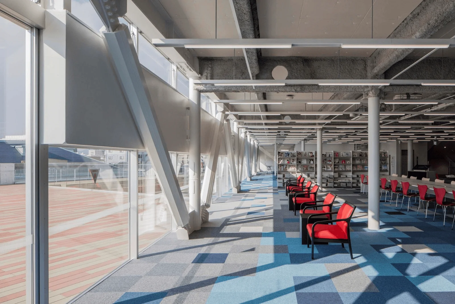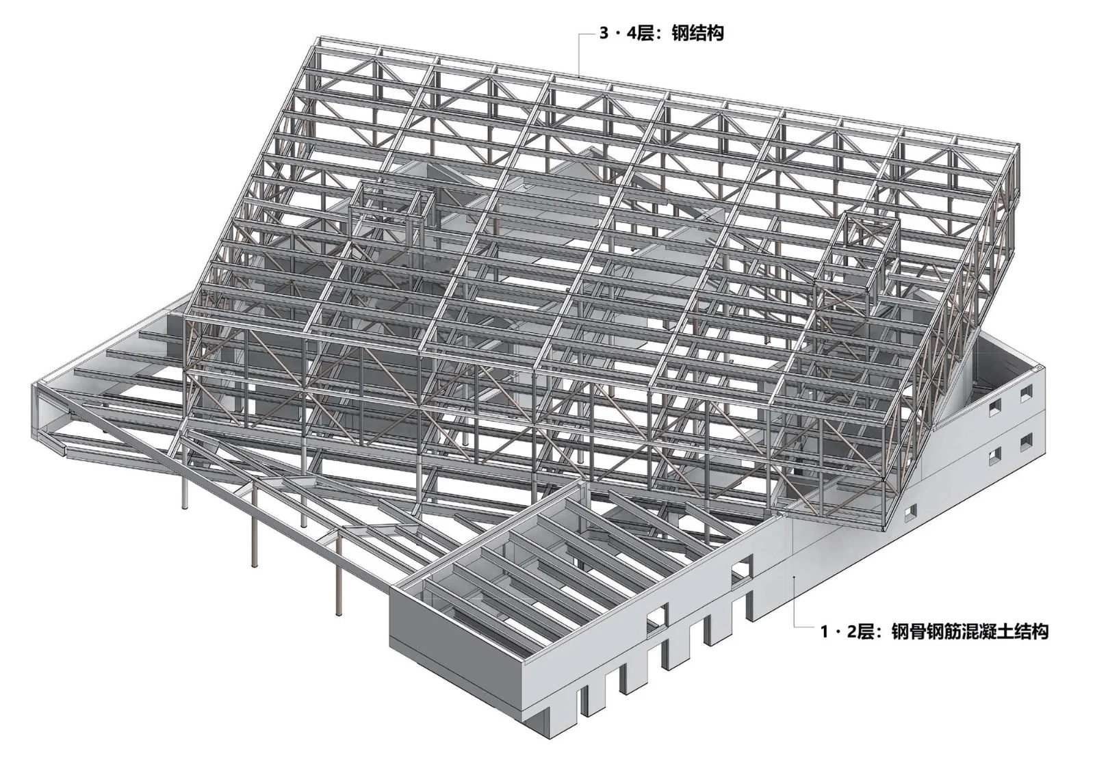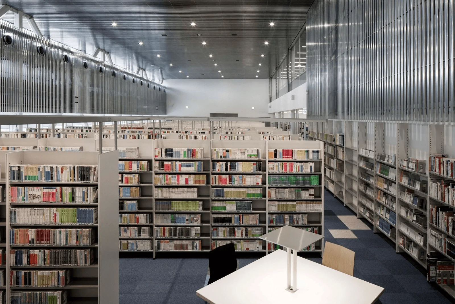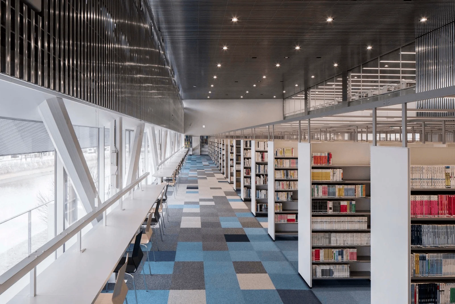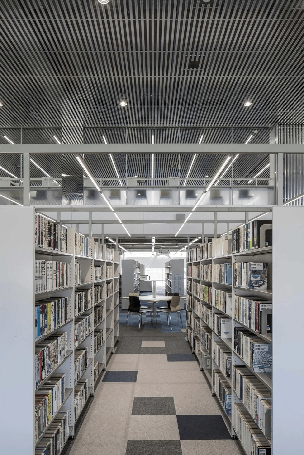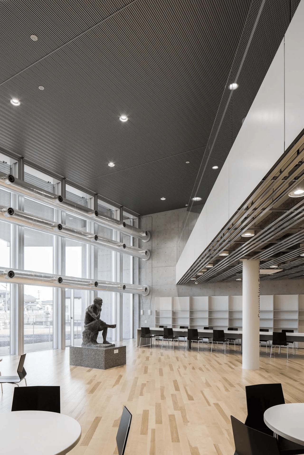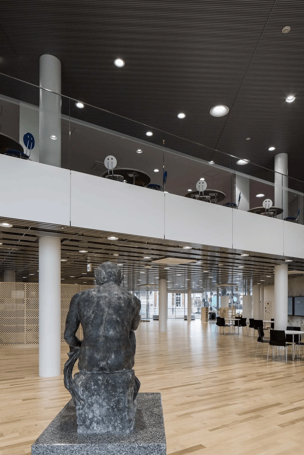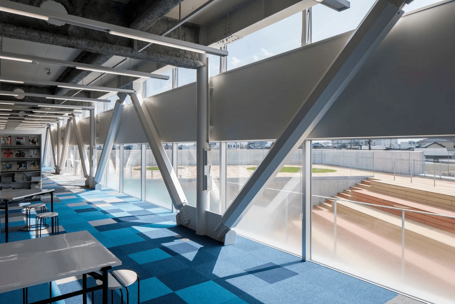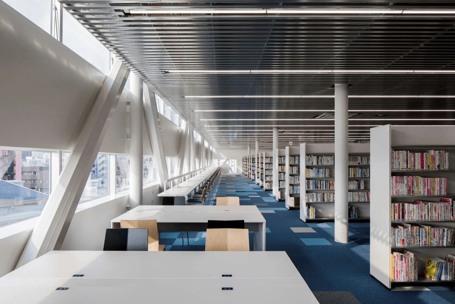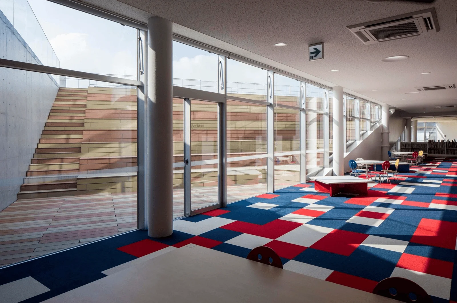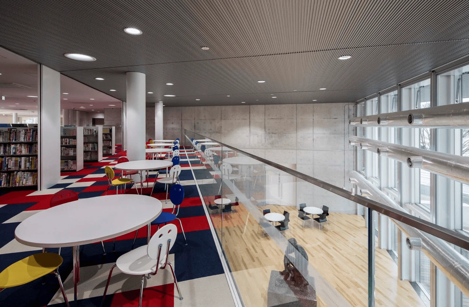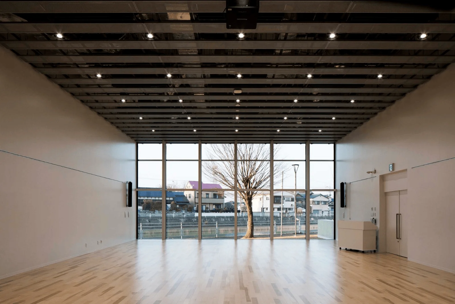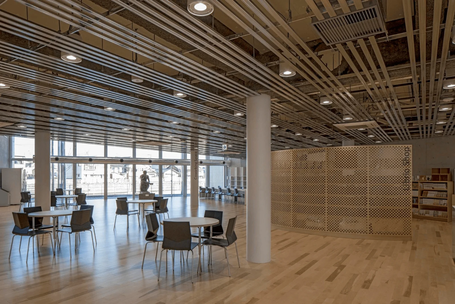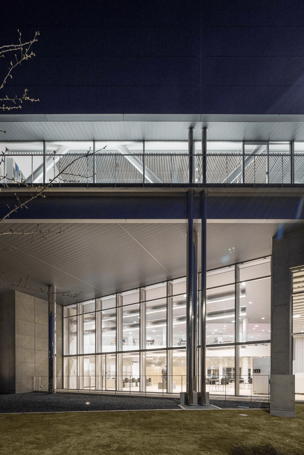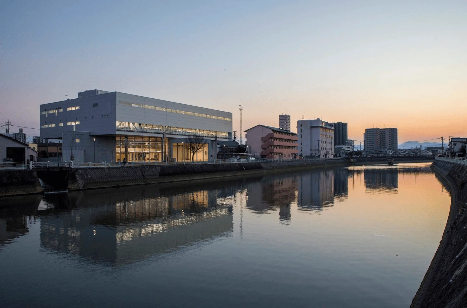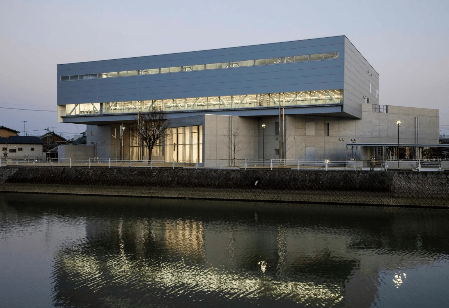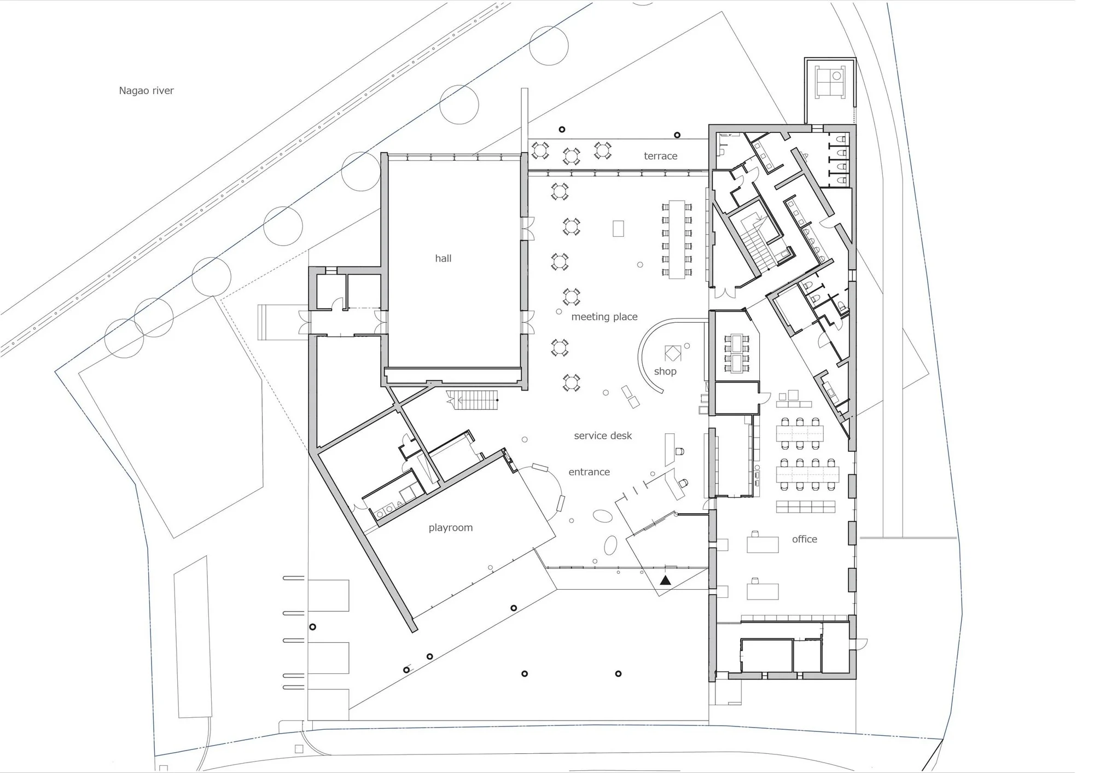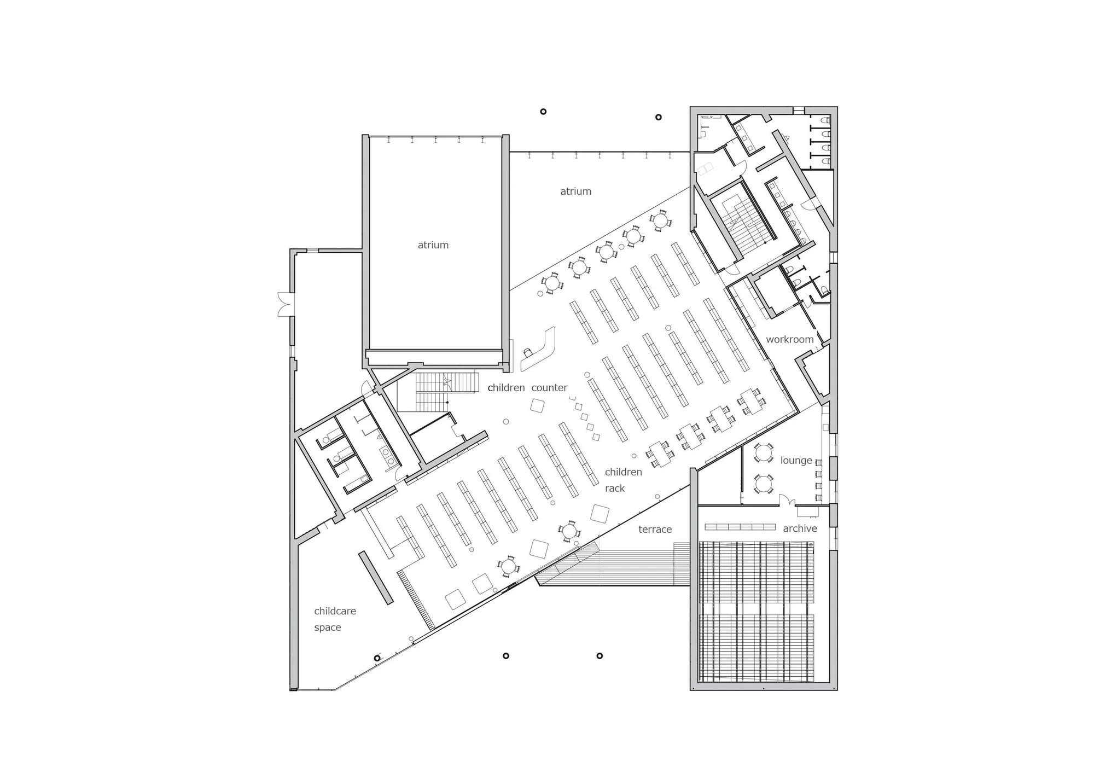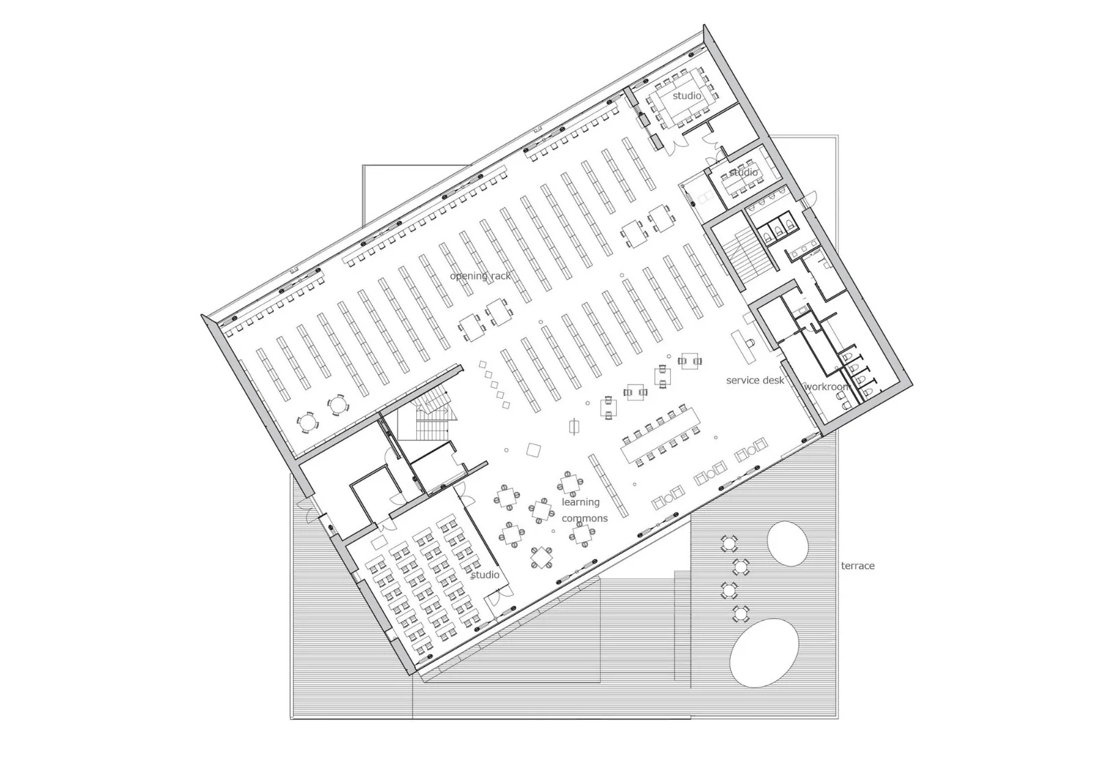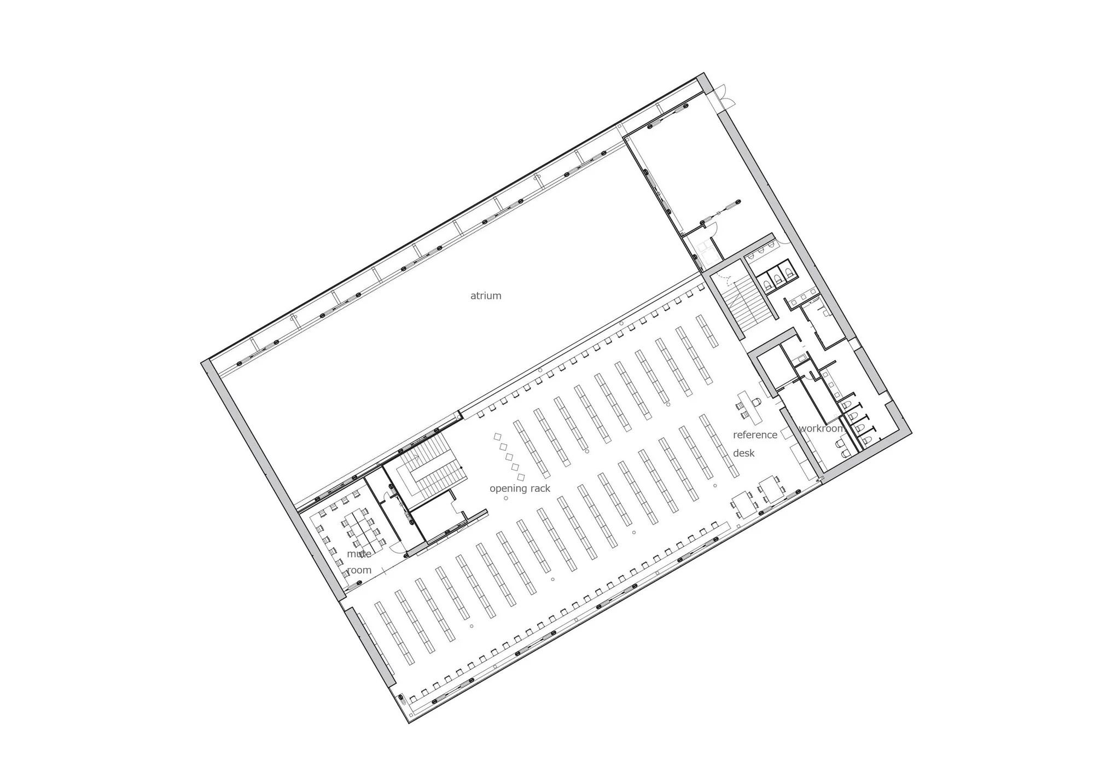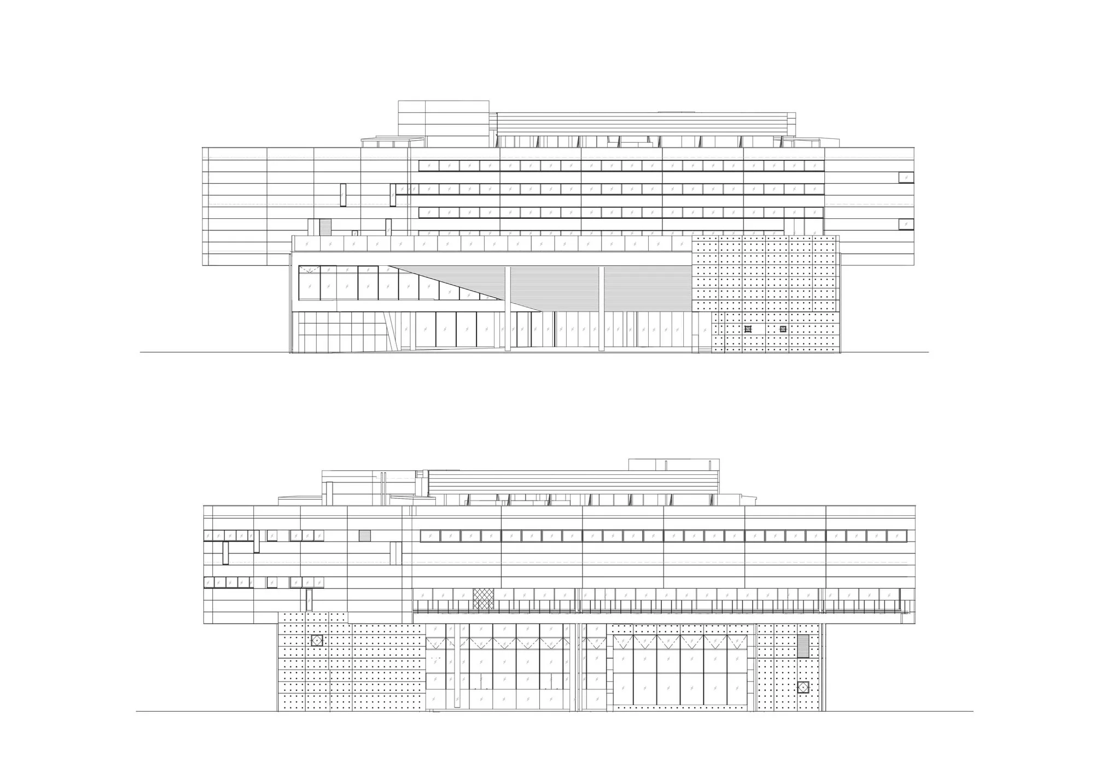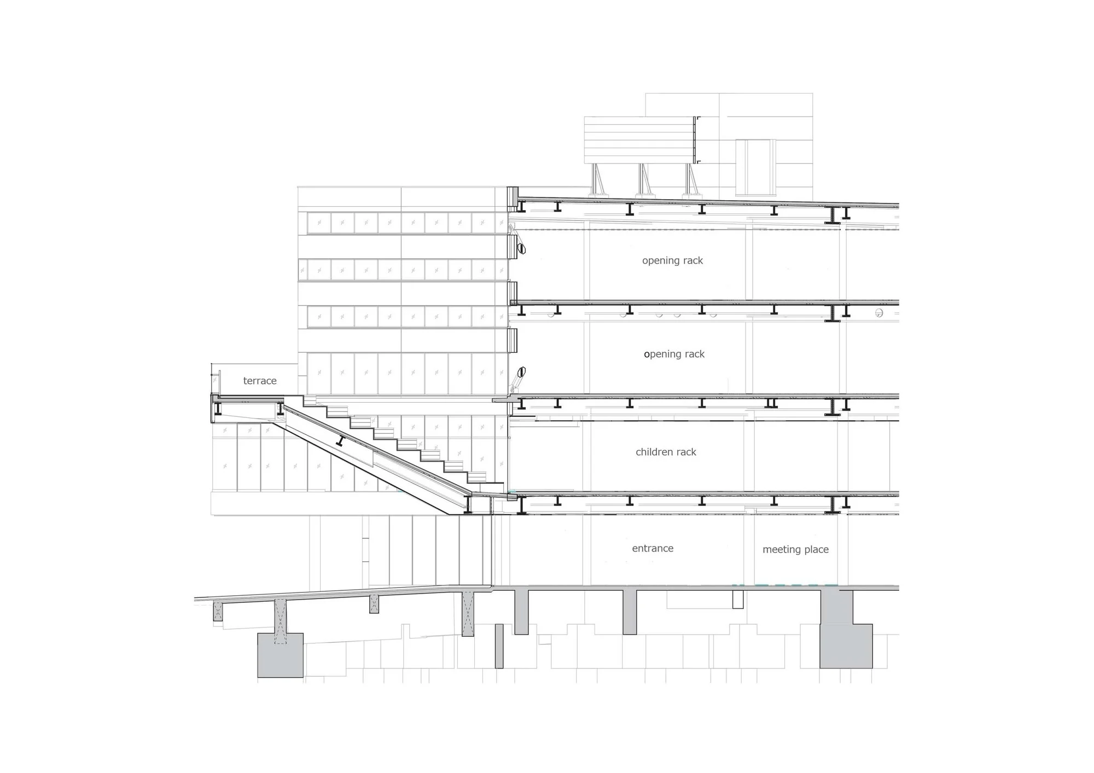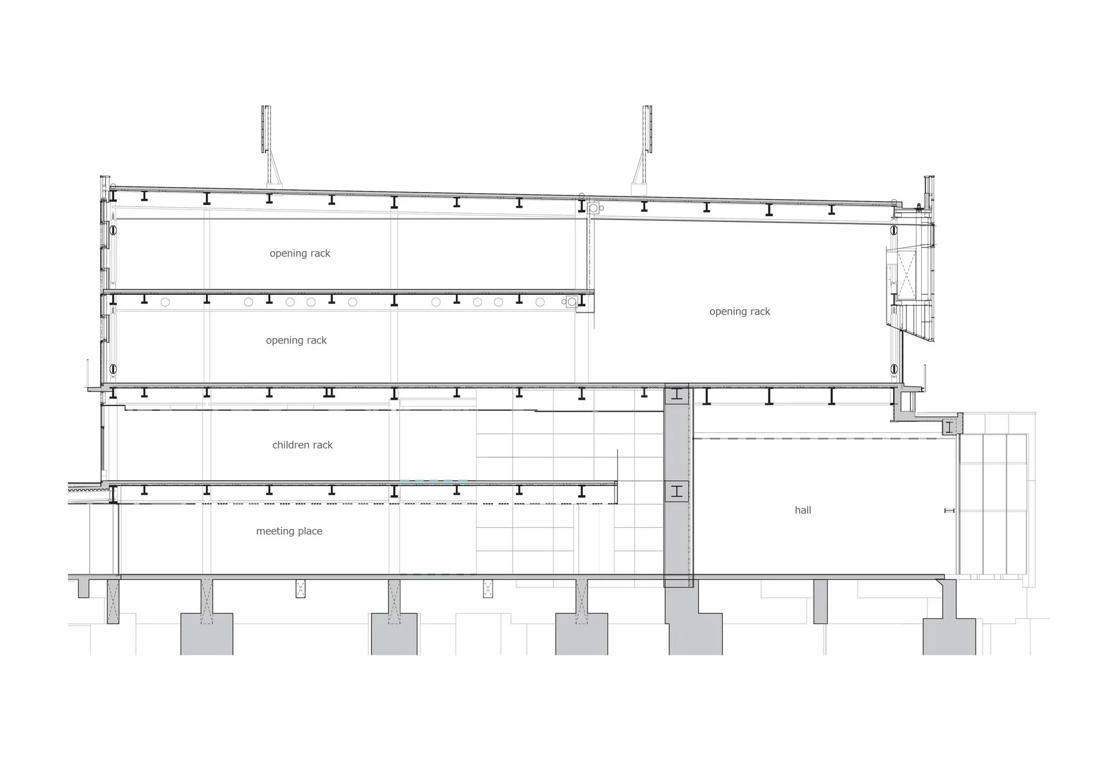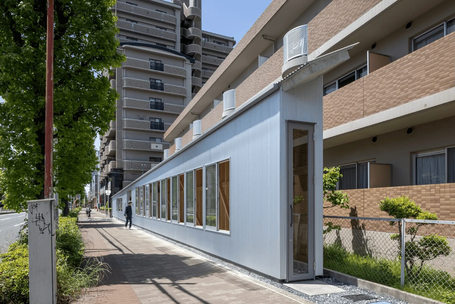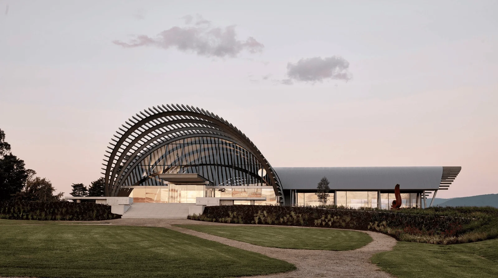Located in Hagio City, Fukuoka Prefecture, Japan, the Librio Bridge (Hagio City Library Complex) by Mitsushima Architects is a unique and innovative architectural masterpiece. Designed with a twisting cube design, the library seamlessly blends historical context with contemporary aesthetics, creating a space that is both functional and inspiring. The project sits on a site with a rich history, occupying the former location of the Hagio branch of the 130th Bank (now Hagio Red Brick Building), a testament to the city’s past economic prosperity. This new building aims to elevate the local community’s standard of living, revitalize the city center, and serve as a hub for residents, promoting social interaction and learning. The Librio Bridge is a dynamic space that seamlessly integrates various functions, serving as a library, a community center, and a facility for supporting early childhood education. Mitsushima Architects carefully considered the city’s historical context and incorporated elements that reflect Hagio’s unique character. The architects refer to the building as a “twisted cube” that embodies the city’s history, its vibrant present, and its promise for a prosperous future. The building’s design also reflects the city’s geographic location. The twisting form of the building is symbolic of the confluence of the two rivers that once separated the city’s two founding villages, effectively merging them. The library’s interior is a testament to the architects’ commitment to creating a dynamic and enriching space. The lower level of the building features an energetic space that welcomes visitors with open arms. As visitors ascend the building, the atmosphere transitions to one of tranquility and peace, creating an ideal environment for focused reading and quiet contemplation. The upper level of the building features a reading room that offers panoramic views of the surrounding natural landscape. This space is a testament to the architects’ vision for creating a building that seamlessly integrates with its surroundings. The Librio Bridge’s unique architectural design is not simply about aesthetics. It is also about efficiency and sustainability. The building’s steel frame construction allows for a lightweight design that minimizes environmental impact. The use of reinforced concrete on the lower level provides structural support and ensures the building’s seismic resistance. The project represents a successful combination of practicality and artistic vision. The Librio Bridge stands as a testament to Mitsushima Architects’ ability to create buildings that are both functional and aesthetically pleasing. The building is a symbol of Hagio City’s rich history and its commitment to progress. It serves as a beacon for the community, welcoming residents and visitors alike to explore and engage in a dynamic and enriching space.
Project Information:


