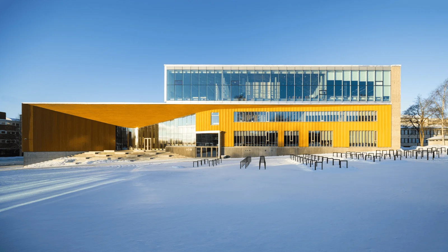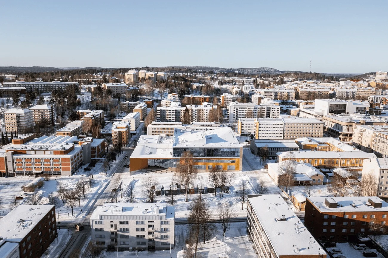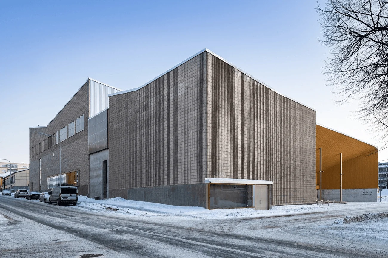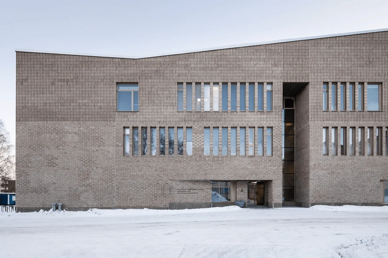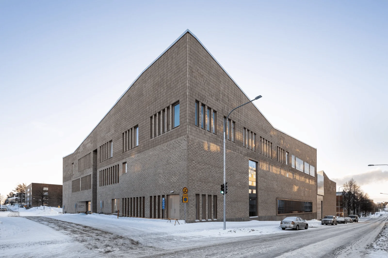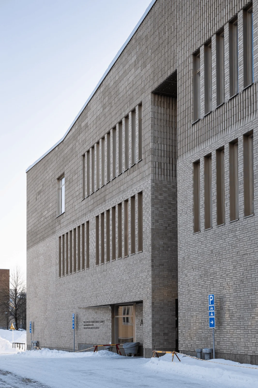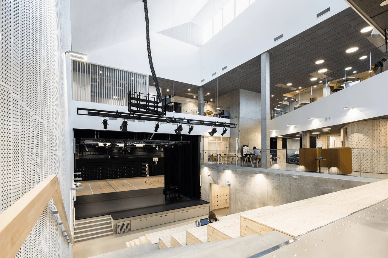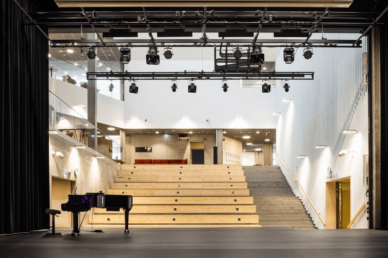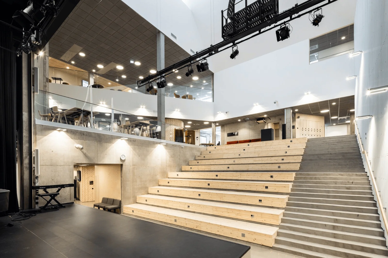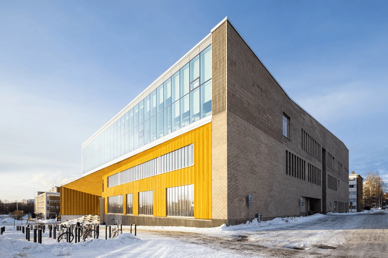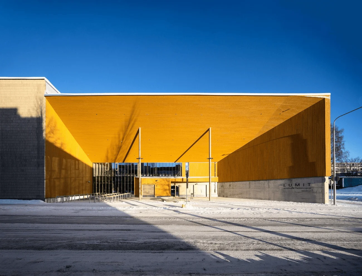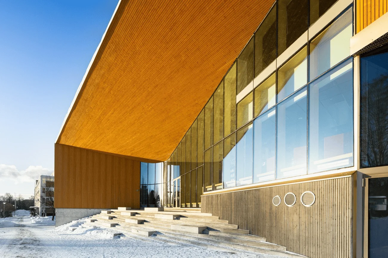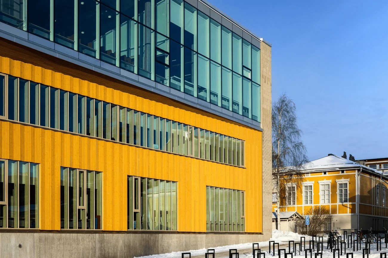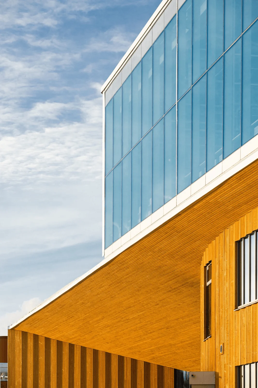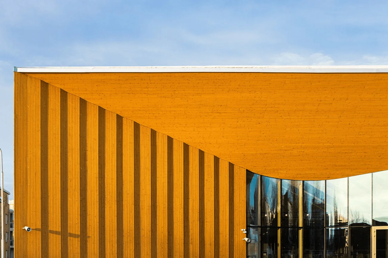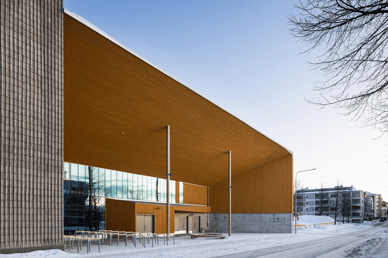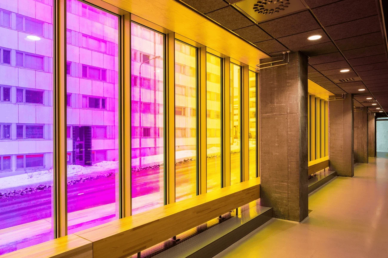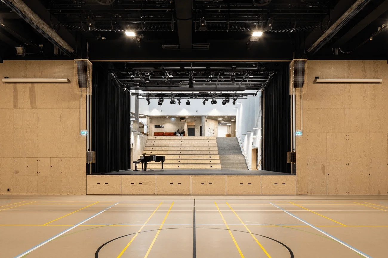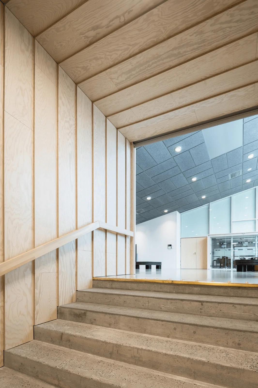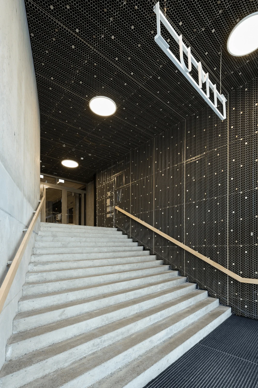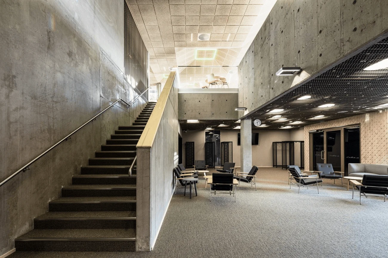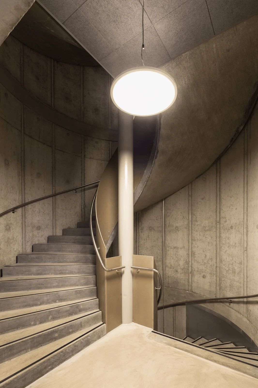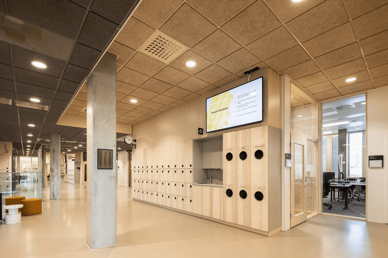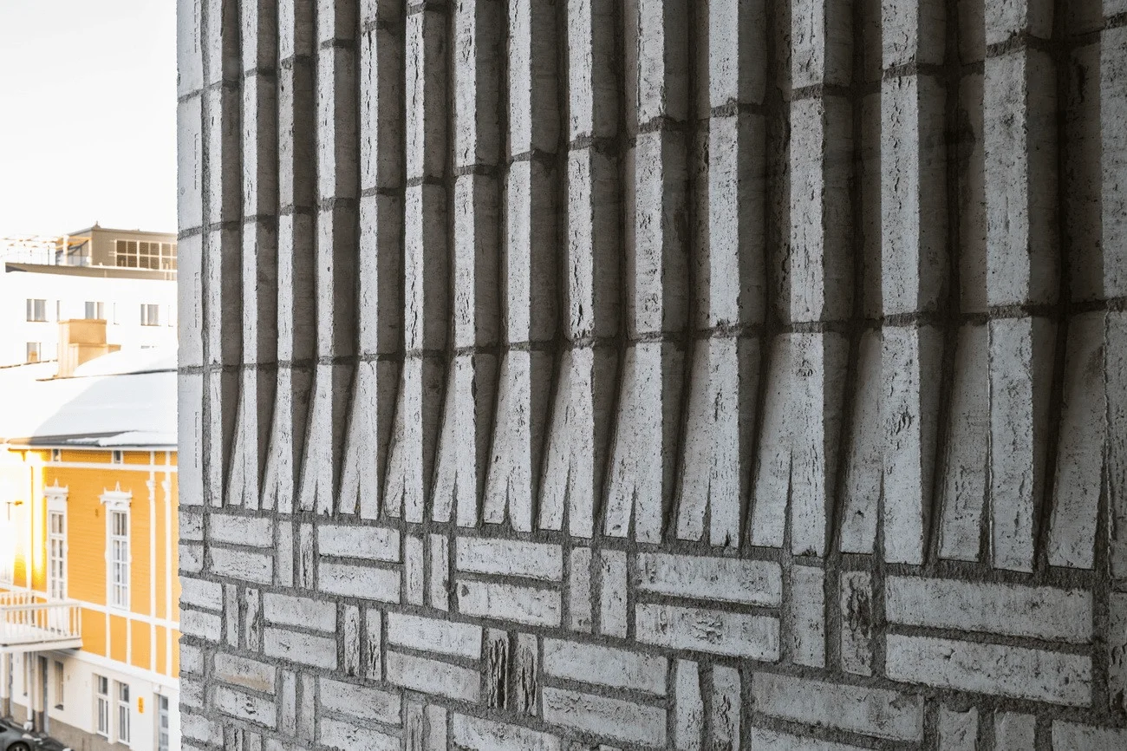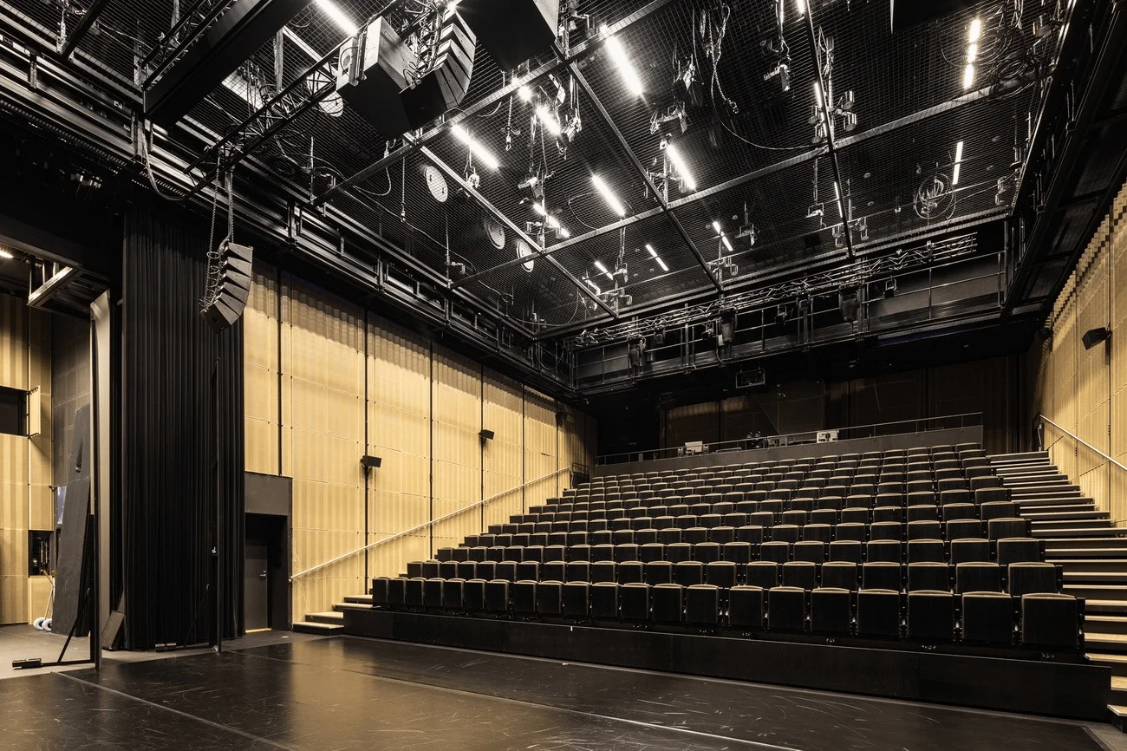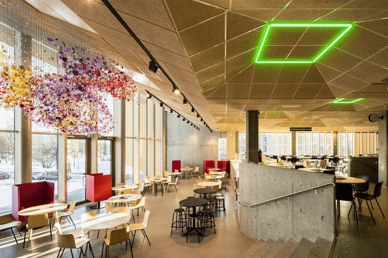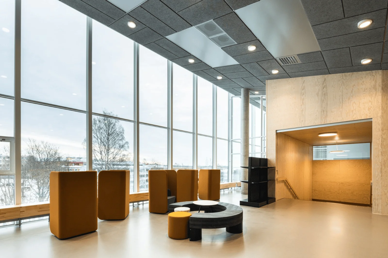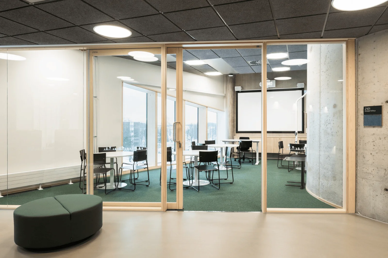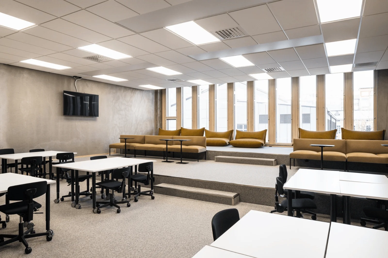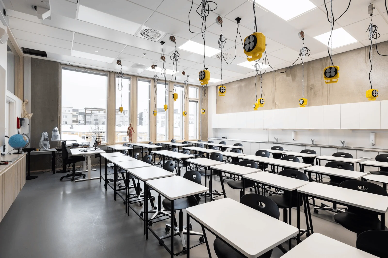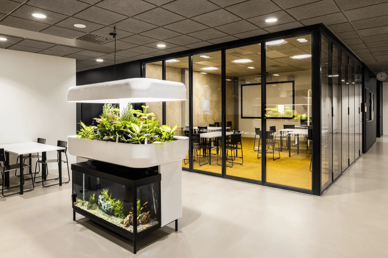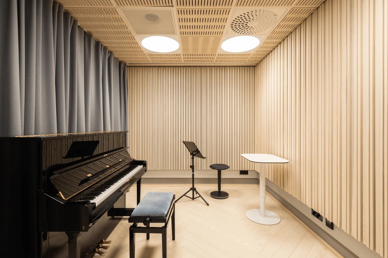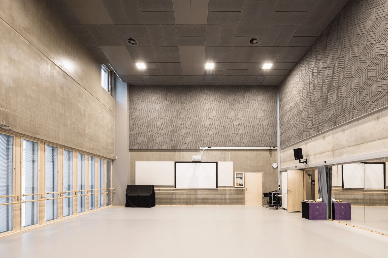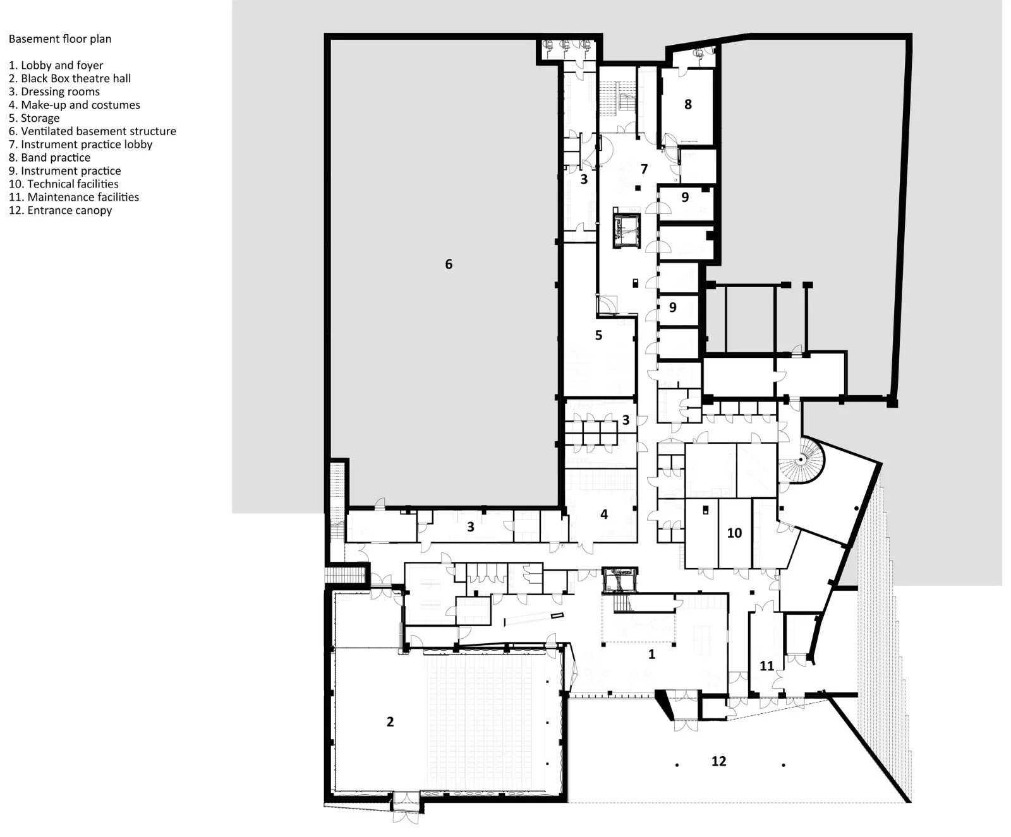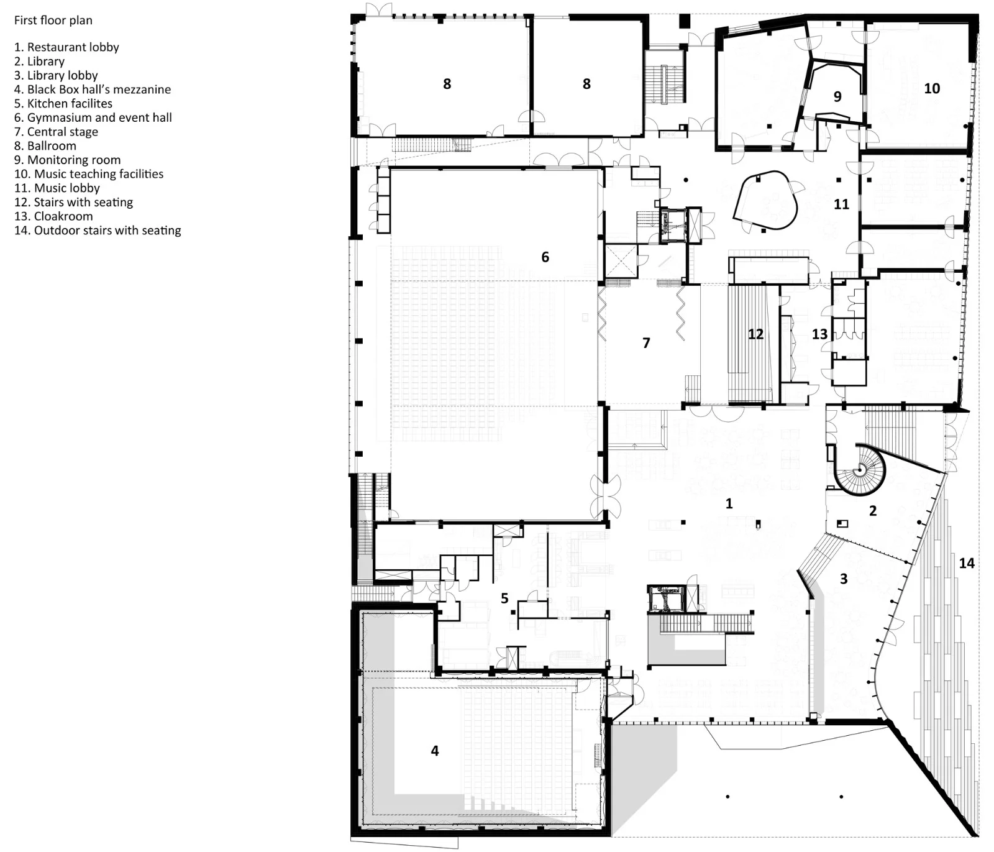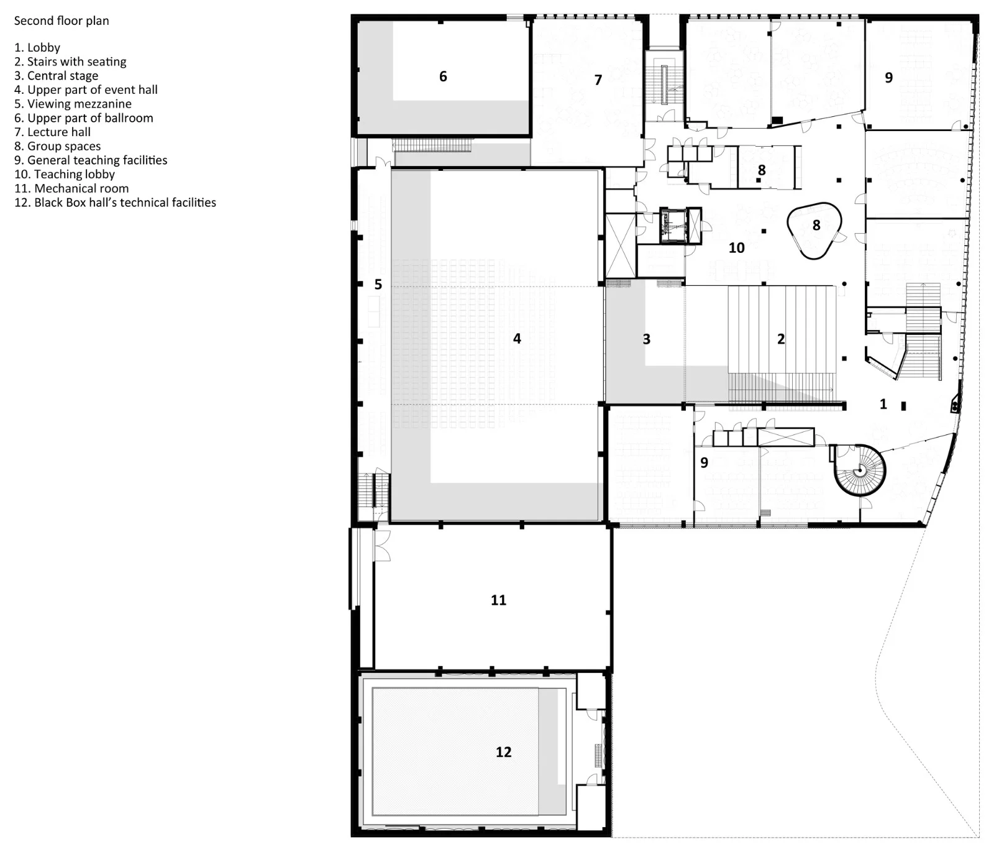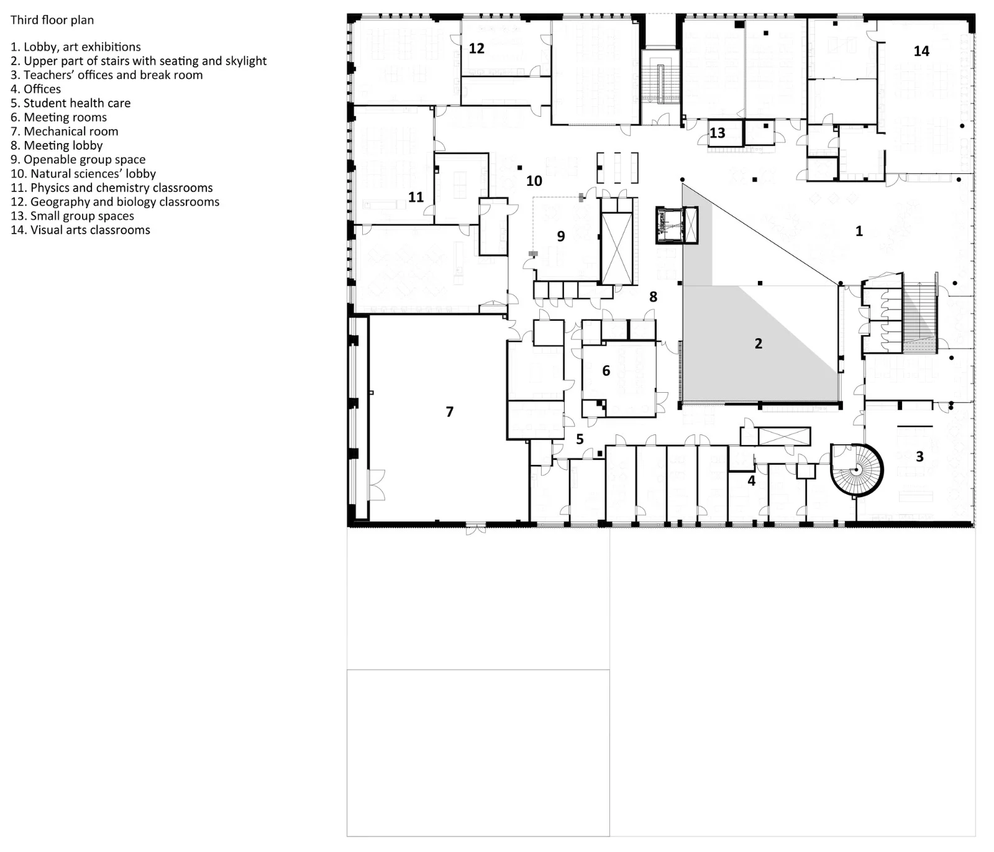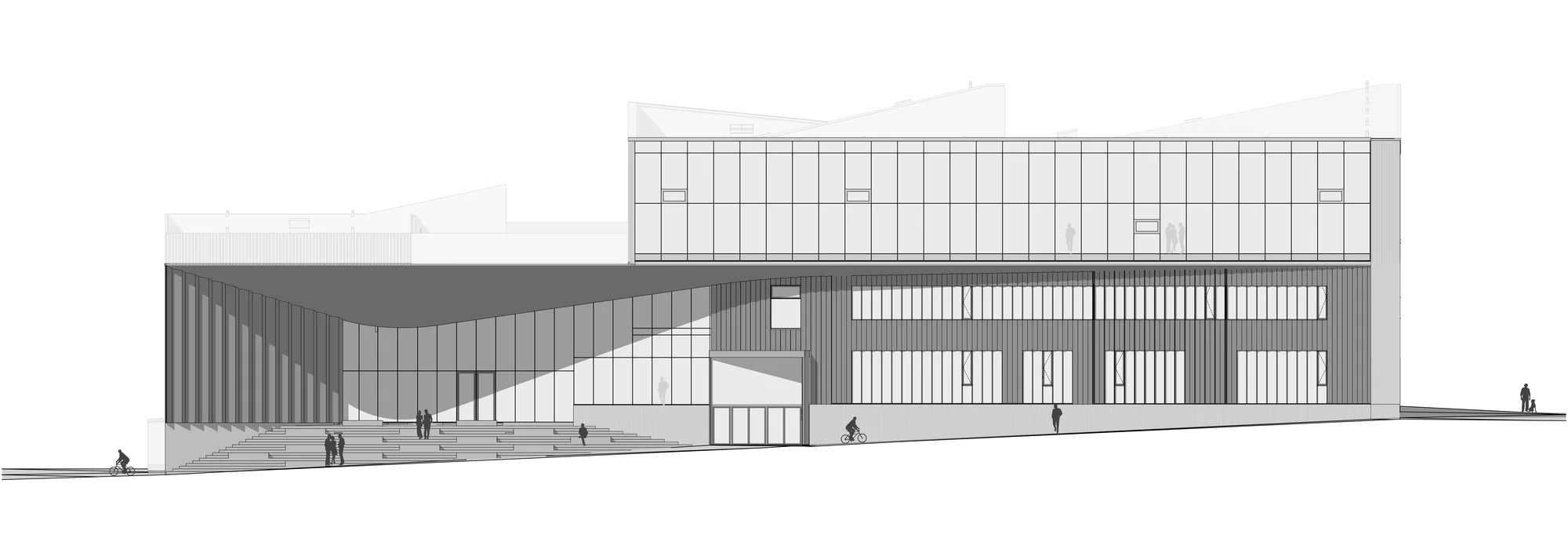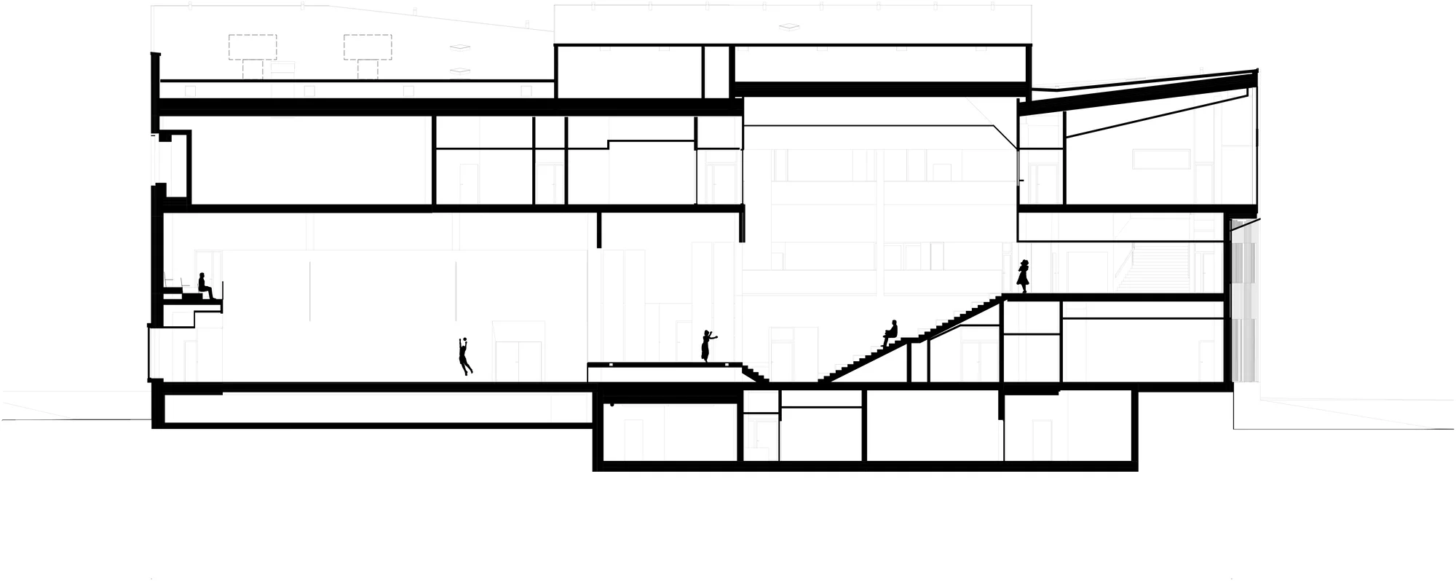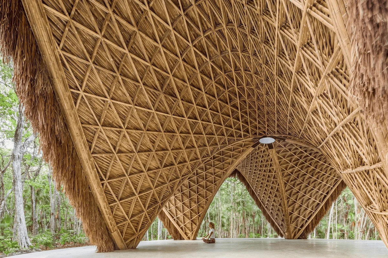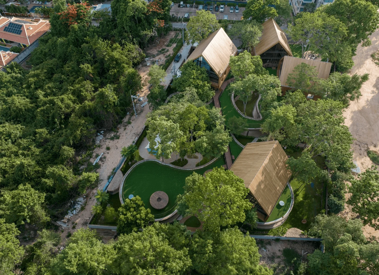Lumit Arts High School, designed by Lukkairoinen Architects, is a new cultural hub in Kuopio, Finland, dedicated to fostering creative expression and community engagement. This 9,550 square meter high school, completed in the fall of 2022, is the first completed part of the Kuopionlahti waterfront development and the first new school building in the city center in 100 years. The design, which won a public architecture competition in 2017, is a testament to the firm’s commitment to creating spaces that inspire and connect. The school caters to 600 students who specialize in creative subjects like music, dance, and performing arts. The design emphasizes visual connections and openness, creating a welcoming and inclusive environment.
Lumit boasts three main entrances leading to the main hall and lobby areas. Public functions and the hall are strategically located on the street level, adjacent to the lobby, ensuring accessibility for both students and the community. Music and dance classrooms are positioned near the hall, allowing their activities to be seen and heard from the exterior. A multi-directional performance stage, the centerpiece of the interior space, can be opened simultaneously towards three directions: the gymnasium, the dining hall, and the central auditorium. The spatial layout is organized around the tiered stairs and its hall, creating a hierarchical arrangement. Open learning environments are emphasized through group work spaces adjacent to the hall, while more concentrated learning spaces are situated at the outer edges of the floors.
The school’s black box multi-purpose theater hall, unique music learning spaces, and dance hall offer unparalleled conditions for cultural and artistic learning. The extensive theatrical and performance equipment, coupled with carefully designed acoustics, are integral to the design. The black box hall is the only performance space in Finland dedicated to a school setting. Lumit’s design takes into account the unique characteristics of its surrounding environment, incorporating elements of traditional Kuopio grid city planning and the beach landscape. A canopy-covered stairway connects the indoor and outdoor spaces, doubling as an outdoor auditorium, performance space, and outdoor classroom. The canopy also protects the hall’s glass surfaces from overheating and weather conditions. The building’s exterior is characterized by a light grey brick facade, offering a low-key presence along the busy street, while opening up to the street and park through warm wood cladding.
The brick facade, which lacks windows along the large hall, features subtle variations in its laying patterns to create visual interest. Lumit is a community-oriented, functional, and safe high school. The design emphasizes visual connections and openness, while also offering opportunities for retreat and relaxation. The rhythm of this new cultural building can be felt from the surrounding streets and squares, as activities can be seen and heard from the outside throughout the day.
Project Information:


