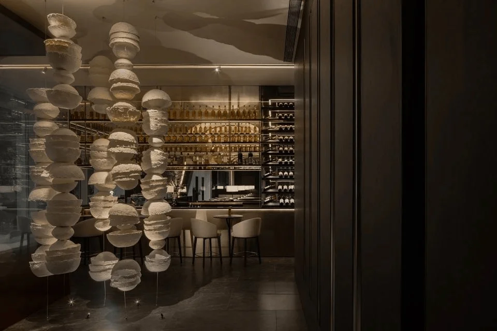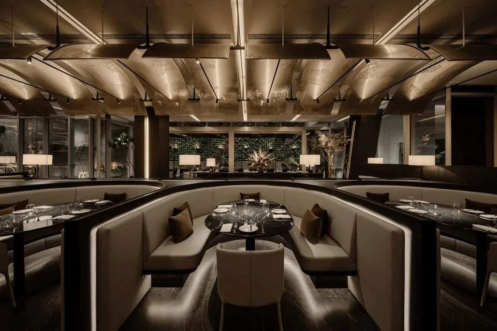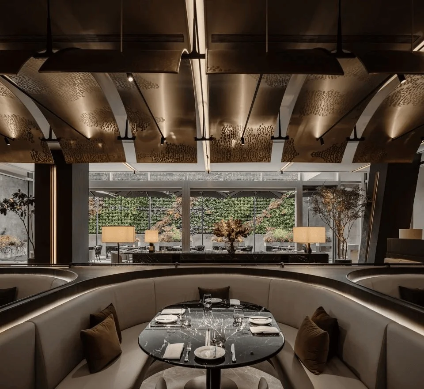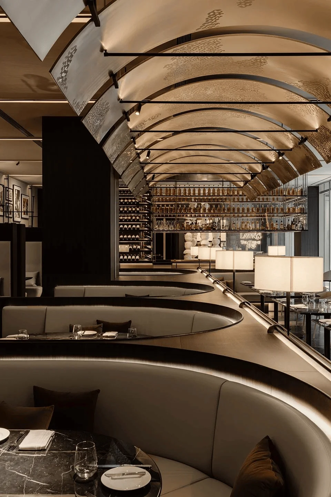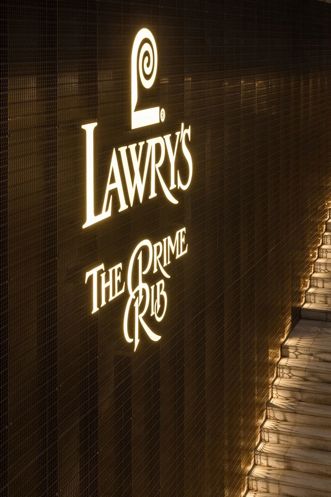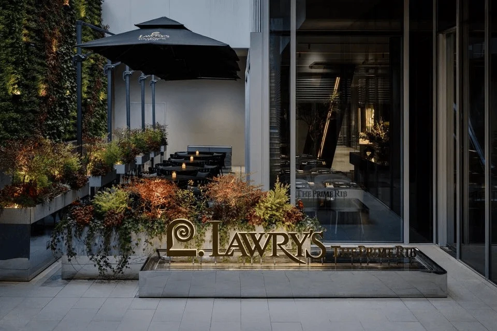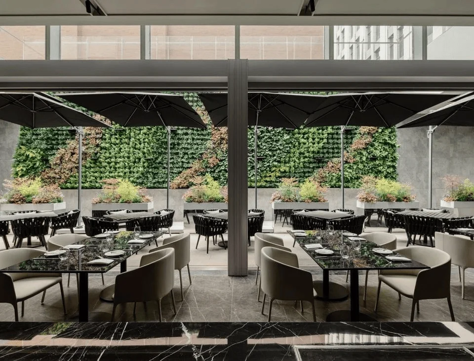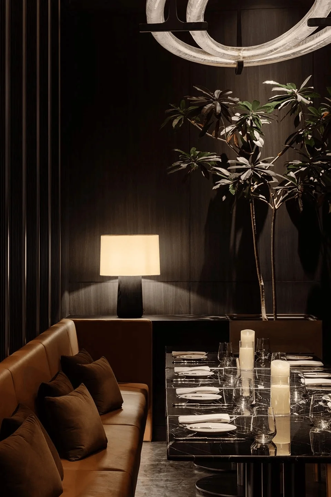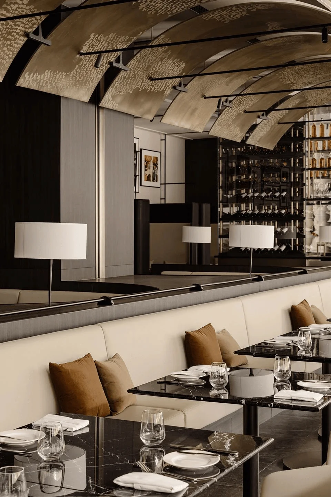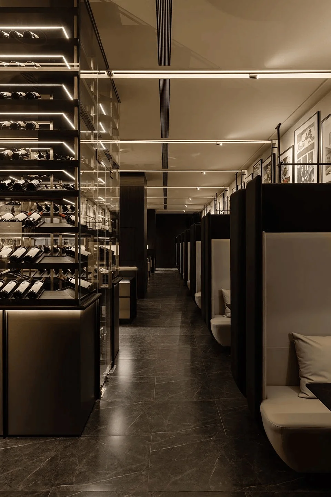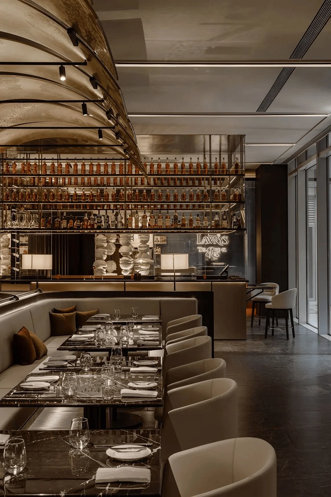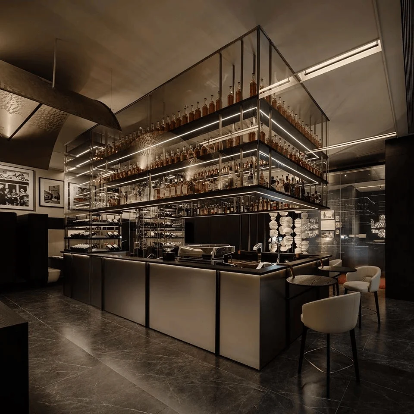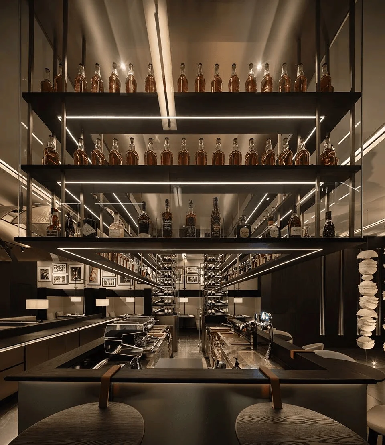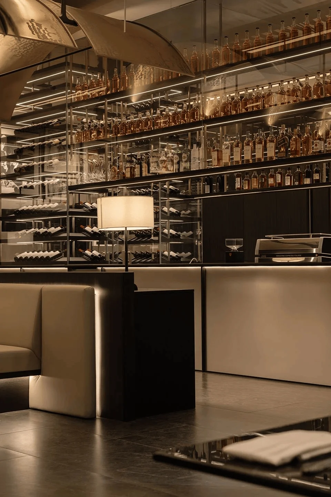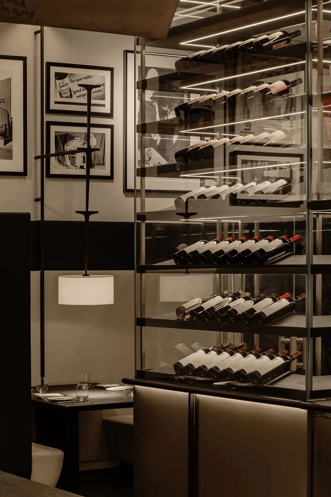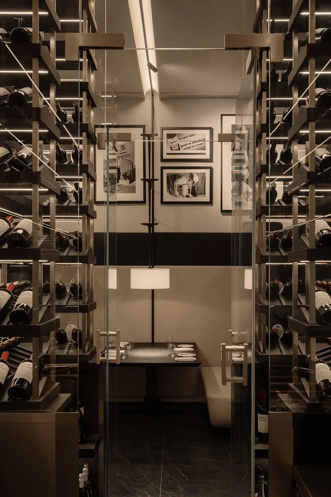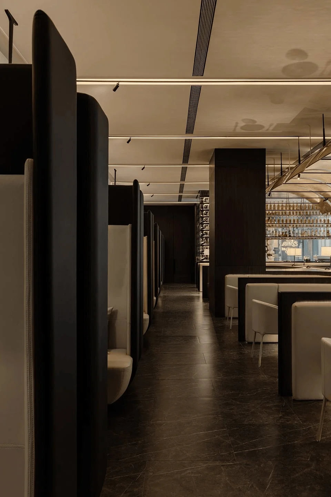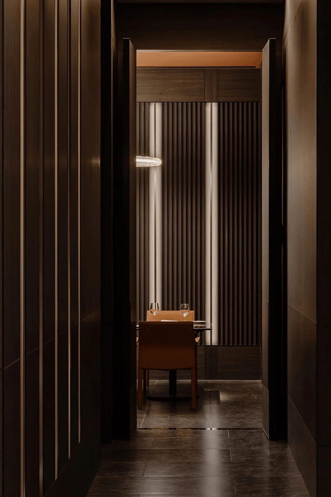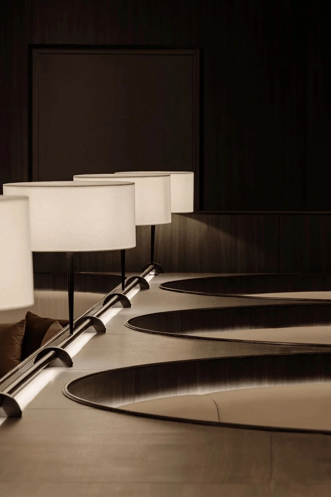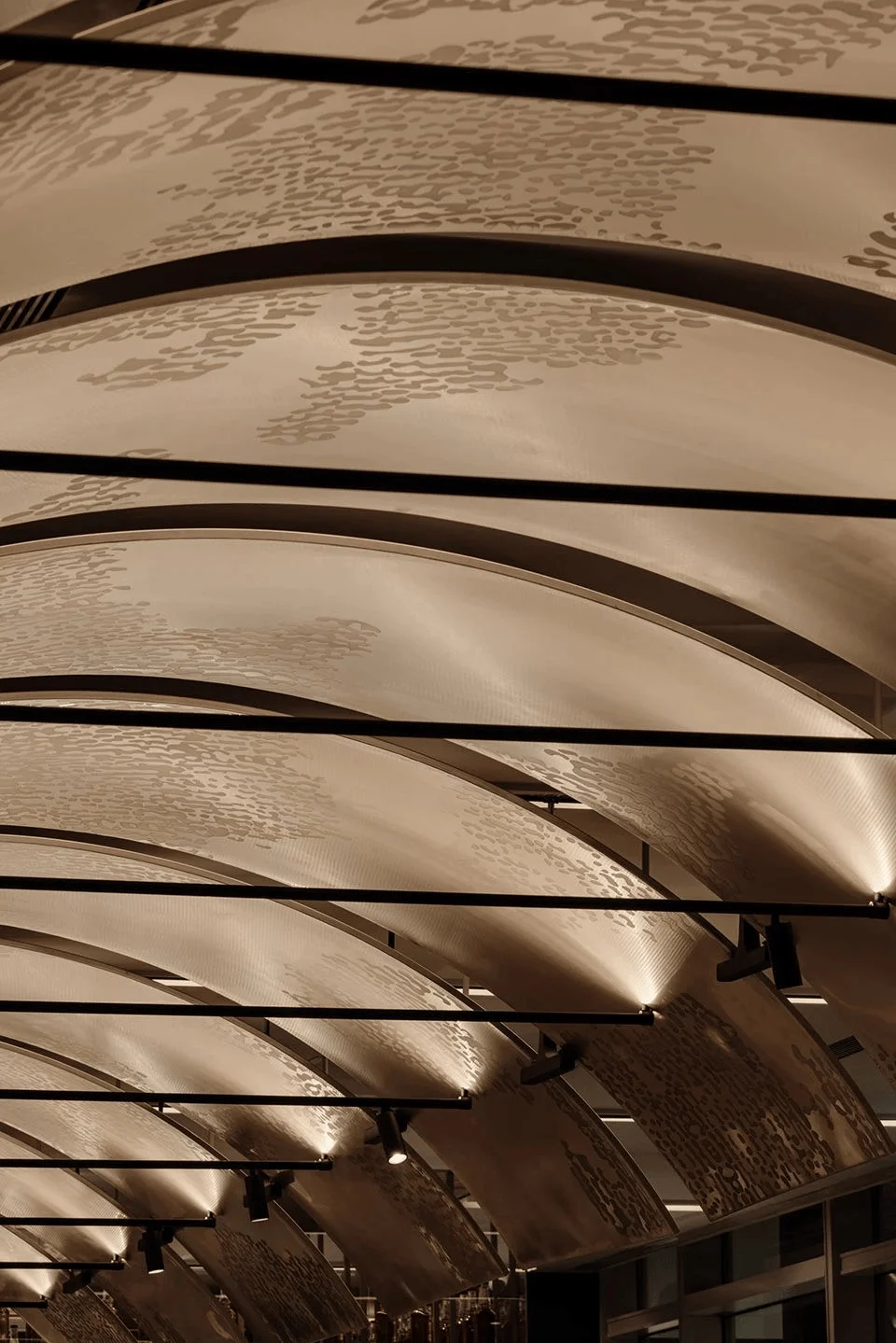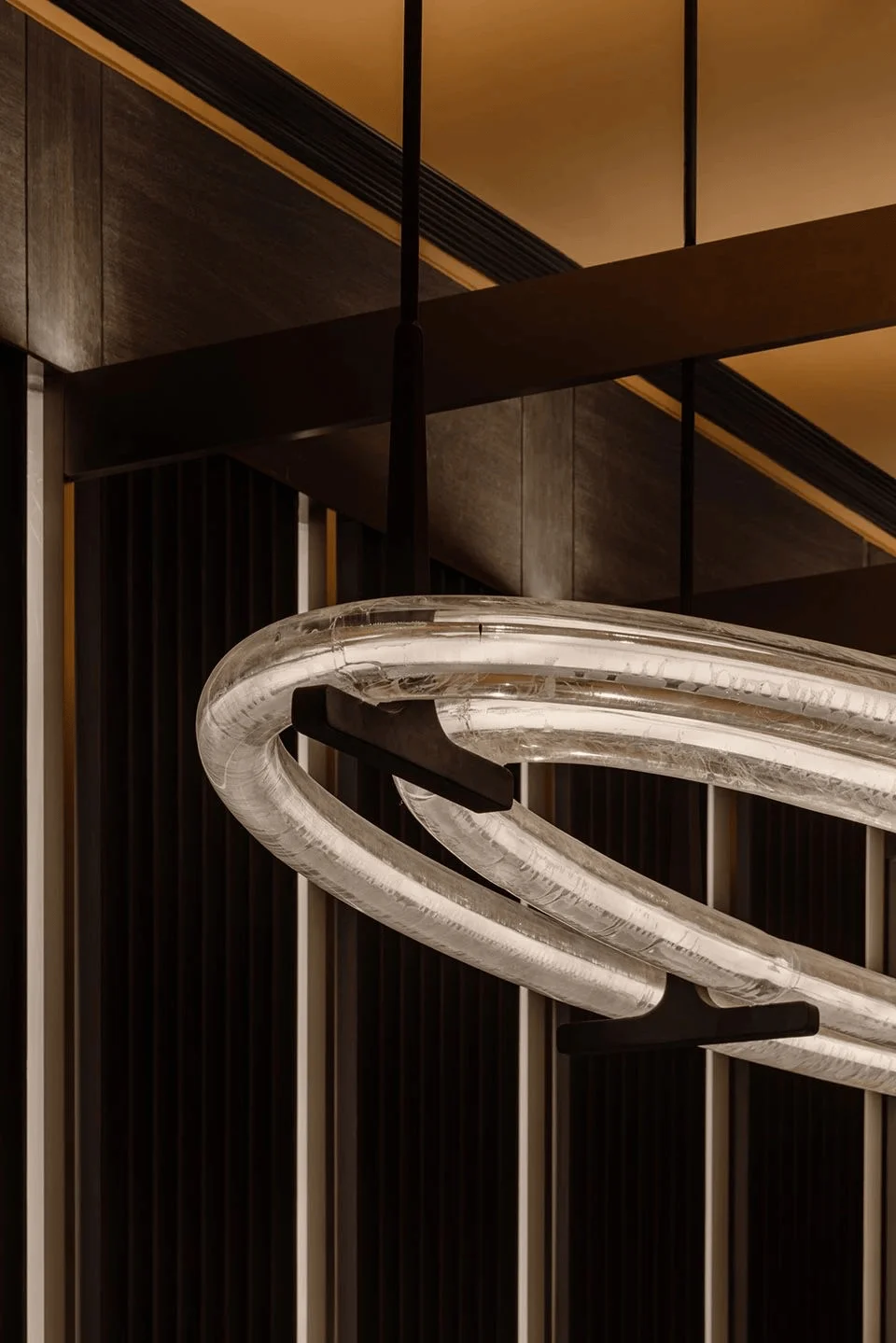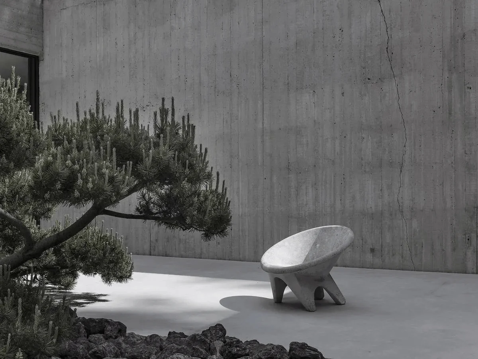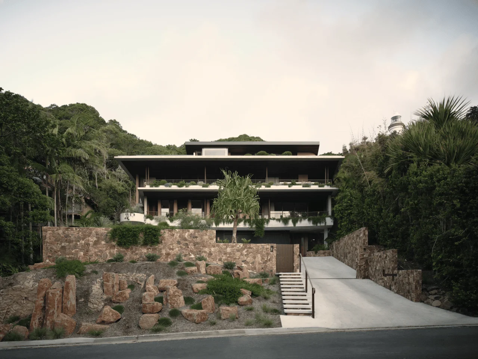RooMoo Design Studio completes Lawry’s The Prime Rib’s first China restaurant in Shanghai.
Contents
Project Background and Brand Heritage
Lawry’s The Prime Rib, established in 1938, is renowned for its signature slow-roasted prime rib and unique tableside service. With over 80 years of legacy, the brand has opened its first Chinese location in Shanghai. RooMoo Design Studio, a leading design firm, was commissioned to craft an interior design scheme that honors the classic elegance of Lawry’s while simultaneously meeting the expectations of modern Shanghai customers. The design studio aimed to infuse a unique atmosphere that retained the brand’s essence while adapting to the preferences of the local market. This project showcases a remarkable fusion of historical brand identity and contemporary design trends, demonstrating RooMoo’s expertise in creating immersive restaurant experiences.
interior design shanghai, restaurant design shanghai, lawry’s shanghai, modern restaurant interior design
Design Concept: Celebrating Slow-Roasted Prime Rib
RooMoo’s design concept centers on elevating the slow-roasted prime rib as the visual focal point of the restaurant. This culinary centerpiece finds its reflection in the design through a series of curved metal arches crafted from champagne brass, forming a tunnel-like structure. The arches not only accentuate the visual appeal of the prime rib but also highlight the brand’s signature silver carving trolley as it moves through the space. This design approach not only showcases the cuisine but also reinforces Lawry’s brand identity, immersing diners in a unique and memorable dining environment. The design effectively communicates the essence of Lawry’s culinary offering and its commitment to a high-quality dining experience.
interior design shanghai, restaurant design shanghai, lawry’s shanghai, modern restaurant interior design, prime rib restaurant
Symbolism of Time: The Pickaxe Motif
To underscore the restaurant’s 80-year legacy, RooMoo incorporated the pickaxe motif, a symbol that signifies both agriculture and construction, suggesting the ongoing evolution of time. The pickaxe motif is seamlessly integrated into the space through design elements like pendant lights and the central metal tunnel structure. The motif’s presence subtly weaves the themes of craftsmanship and history into the overall atmosphere. This design strategy subtly conveys the restaurant’s enduring presence and its ability to embrace both tradition and modernity. The design embodies the restaurant’s longevity and its commitment to adapting to contemporary tastes while respecting its rich heritage.
interior design shanghai, restaurant design shanghai, lawry’s shanghai, modern restaurant interior design, historical restaurant design
Harmonious Integration of Light and Greenery
Despite being located on the lower ground floor, the restaurant maintains a bright and comfortable ambiance. This is achieved by utilizing natural light that filters in through an outdoor space. The outdoor dining area features a striking green wall, introducing natural beauty and allowing diners to enjoy the pleasant surroundings. The seamless integration of nature into the restaurant environment enhances the dining experience, increasing its appeal to a broader audience. The flexible seating arrangements, including movable seats near the exterior, centrally located fixed U-shaped sofas, and custom-designed high-backed sofas, maximize space utilization while promoting intimacy in different areas. This design choice maximizes the functionality of the space while creating a welcoming and comfortable setting for different dining needs.
interior design shanghai, restaurant design shanghai, lawry’s shanghai, modern restaurant interior design, sustainable restaurant design
Exclusive Experience and Design Details
The design features a sophisticated entrance that welcomes guests with a custom-designed champagne-colored metal mesh on both sides of the escalator leading to the restaurant. The main entrance prominently features the Lawry’s logo. Upon reaching the lower ground level, guests are greeted by a platform water feature that incorporates plants and the venue’s logo. These details not only enhance the restaurant’s overall image but also create a visually captivating and engaging entrance experience. The design reinforces the brand’s identity through consistent visual cues and elevates the arrival experience with a focus on detail and sophistication.
interior design shanghai, restaurant design shanghai, lawry’s shanghai, modern restaurant interior design, restaurant entrance design
Art Installation: ‘Unbreakable and Unstoppable’
Upon entering the restaurant, a large, red-hued glass box separates the entrance from the main dining area, safeguarding the interior’s privacy while providing a striking visual transition. An artwork created by RooMoo, titled “Unbreakable and Unstoppable”, is located opposite the reception area. This installation showcases 140 art paper bowls, symbolizing the reassembly of broken porcelain. The piece marks Lawry’s new beginning in Shanghai. The artwork provides a striking visual impact while conveying a powerful message that symbolizes the brand’s history, resilience, and continuation. The art installation serves as a testament to the restaurant’s rich past and promising future.
interior design shanghai, restaurant design shanghai, lawry’s shanghai, modern restaurant interior design, restaurant art installation
Bar and Wine Cellar Integration
A glass partition seamlessly connects the bar area with the wine cellar, serving as a transition zone between the reception and dining areas. Dedicated tables surrounding the bar allow guests to enjoy drinks while interacting with one another, offering a more dynamic social experience. This design feature caters to the preferences of Shanghai customers. This design element not only enhances the functionality of the bar but also optimizes the overall dining experience, improving the flow of the space and providing distinct but cohesive zones for social interaction and relaxation.
interior design shanghai, restaurant design shanghai, lawry’s shanghai, modern restaurant interior design, restaurant bar design
VIP Rooms and Customized Ambiance
The three VIP rooms feature a distinctive design centered around rectangular arches and metal beams that extend from the ceiling and onto the walls. These elements create unique patterns and decorative accents. The design details provide a contemporary interpretation of traditional timber beam structures. LED strips embedded within the beams produce elegant lighting effects, enhancing the atmosphere of the ceiling and walls. Furthermore, the first and second VIP rooms are equipped with sliding door systems. These elements offer flexibility in spatial division, ensuring both privacy and a customized experience for guests. The design caters to the diverse needs of private dining groups, offering a refined and secluded dining experience.
interior design shanghai, restaurant design shanghai, lawry’s shanghai, modern restaurant interior design, private dining room design
Washroom Design and Attention to Detail
The washroom design demonstrates the same attention to detail found throughout the restaurant. Luxurious red marble is used to complement the rich colors associated with meat. The combination of red marble with metallic accents provides a luxurious and comfortable experience, aligning with the overall design aesthetic of the restaurant. The design choices create a sophisticated and functional space that enhances the overall dining experience with consistent visual details and careful consideration of user needs.
interior design shanghai, restaurant design shanghai, lawry’s shanghai, modern restaurant interior design, restaurant washroom design
Project Information:
Restaurant
RooMoo Design Studio
China
437.00㎡
2023
Wen studio


