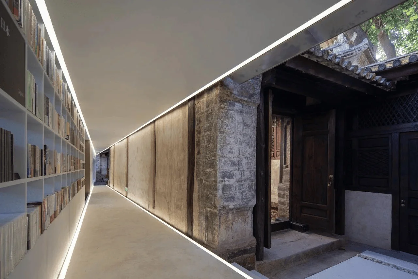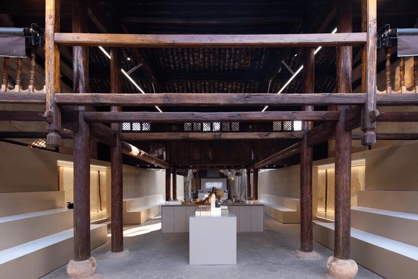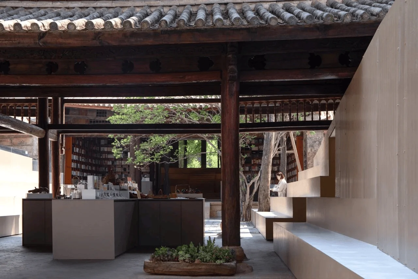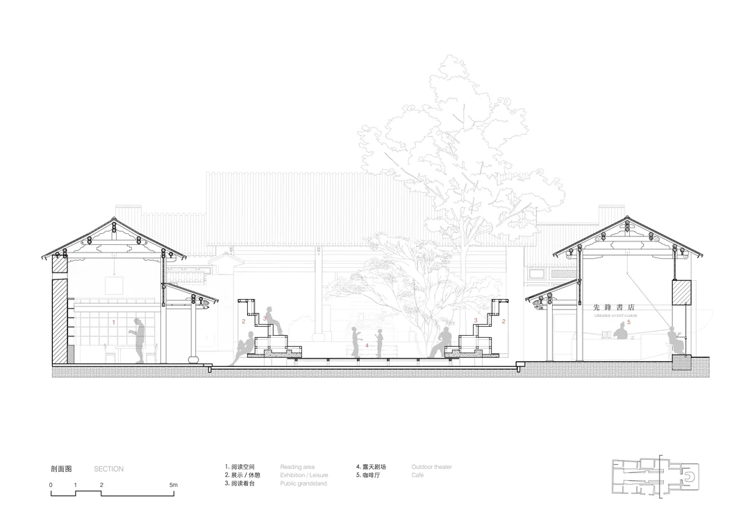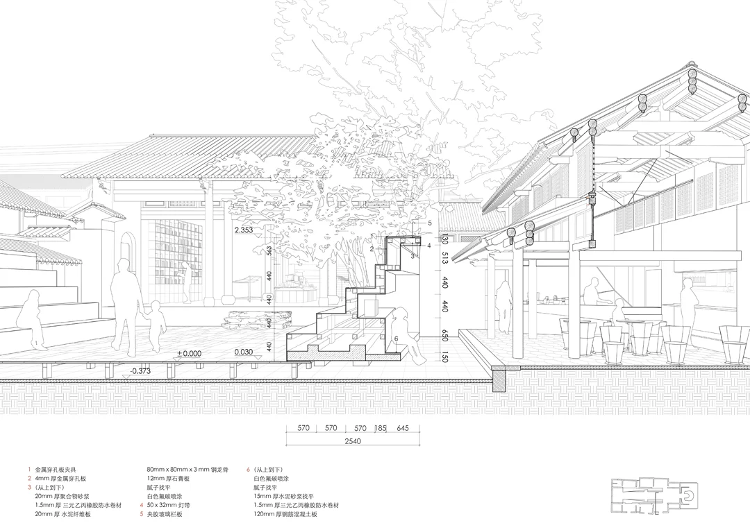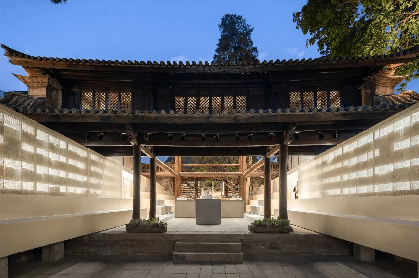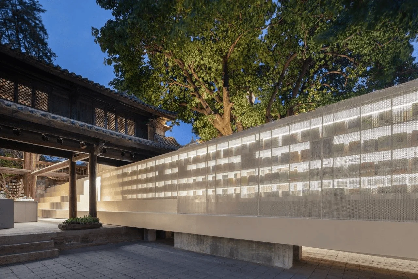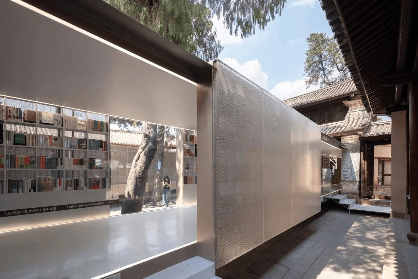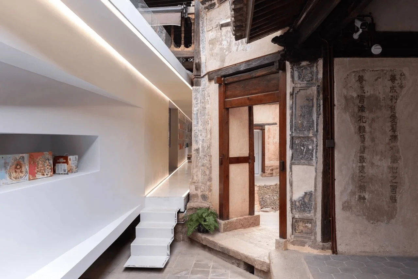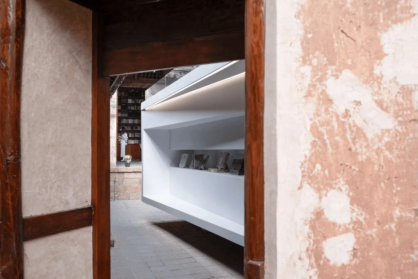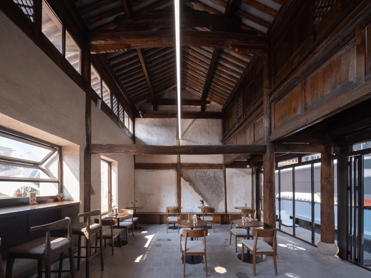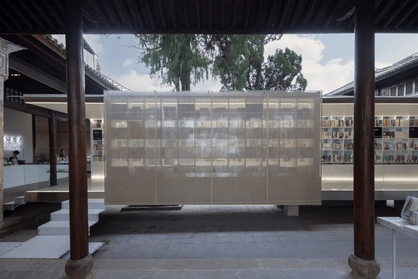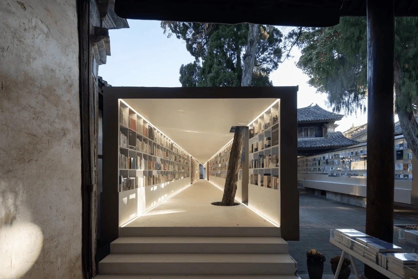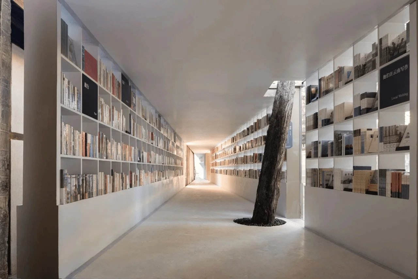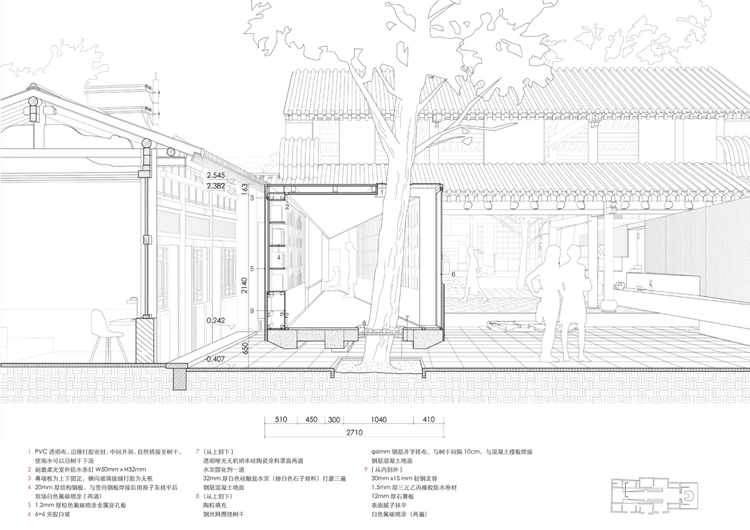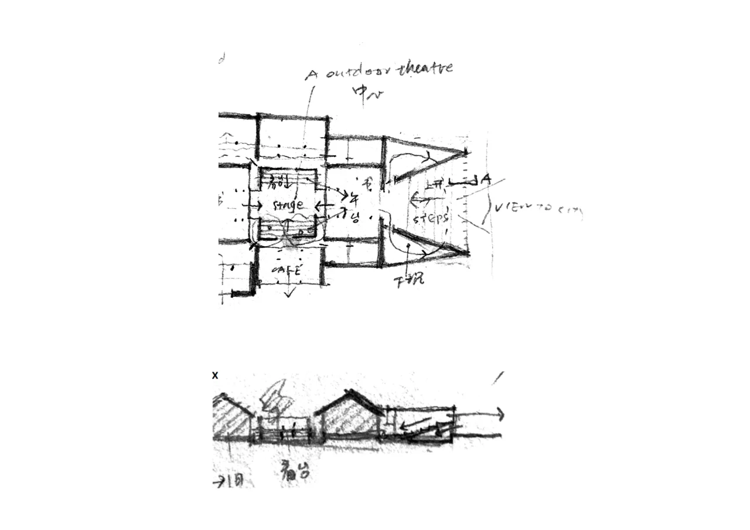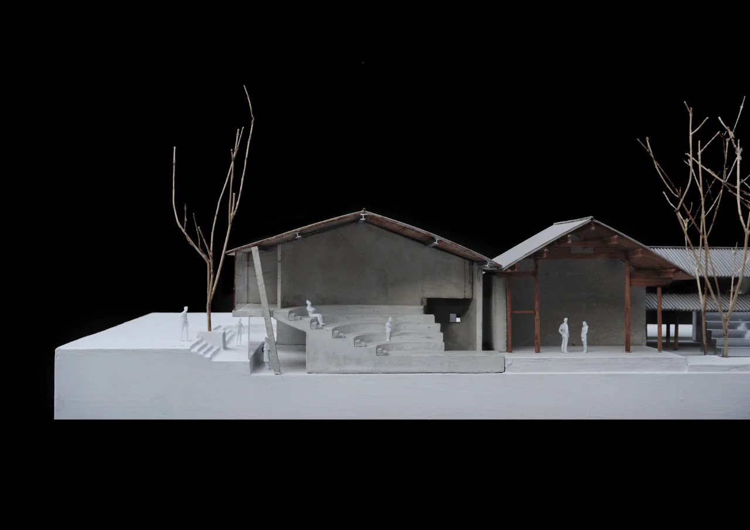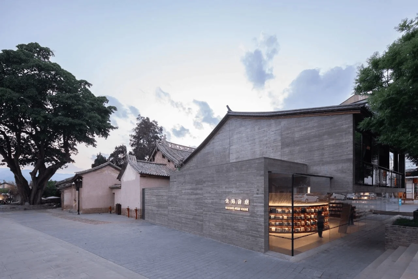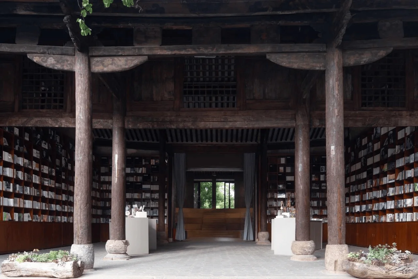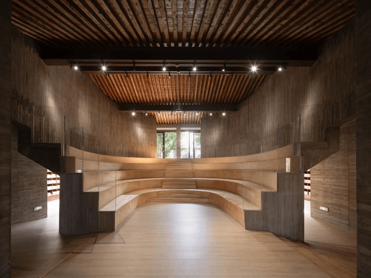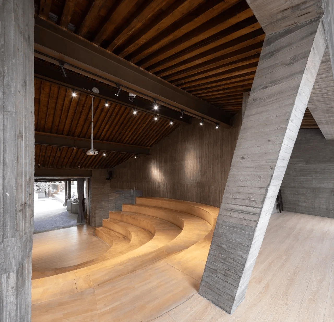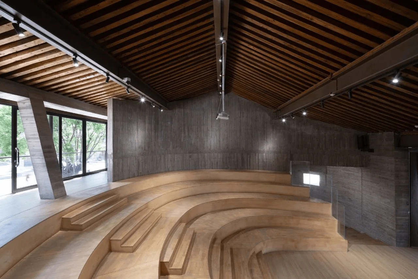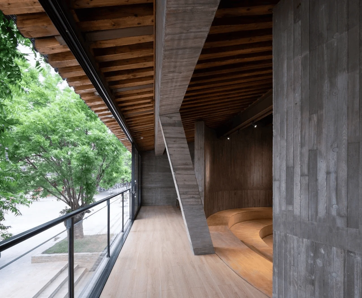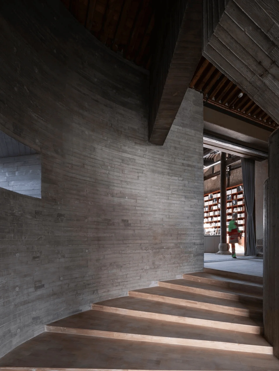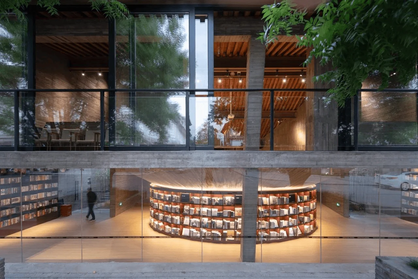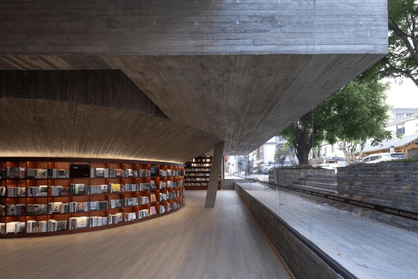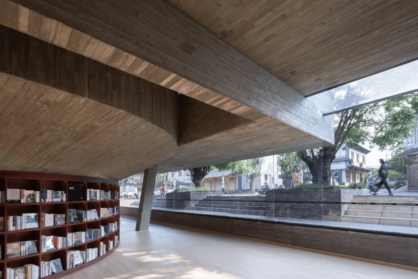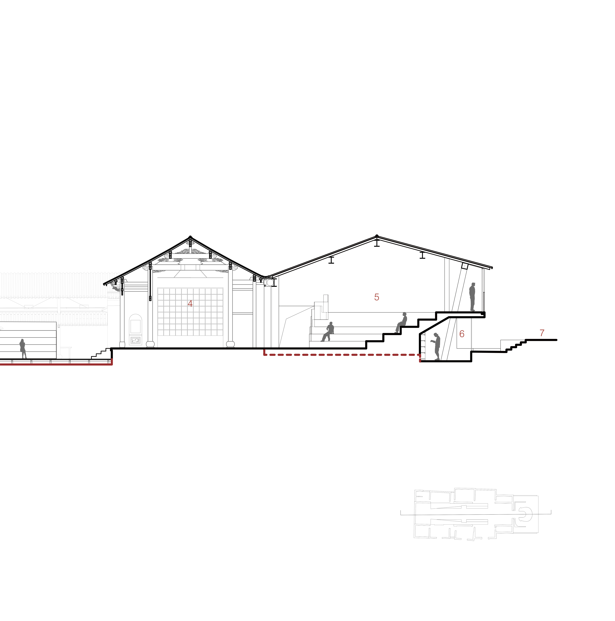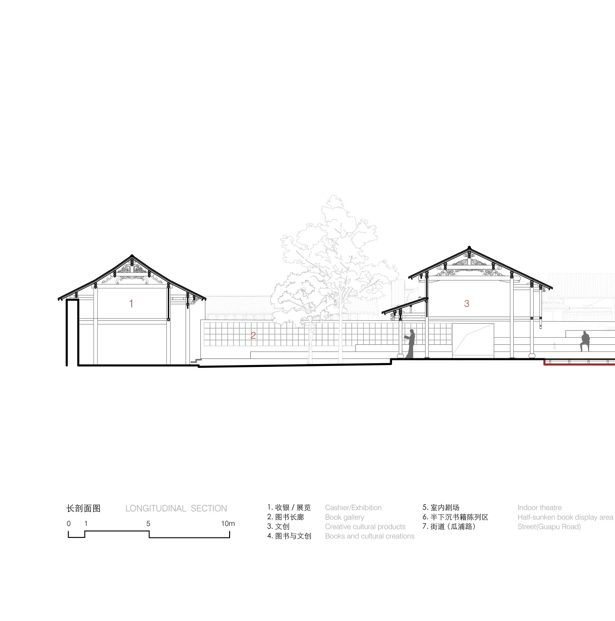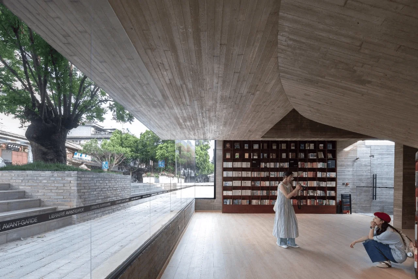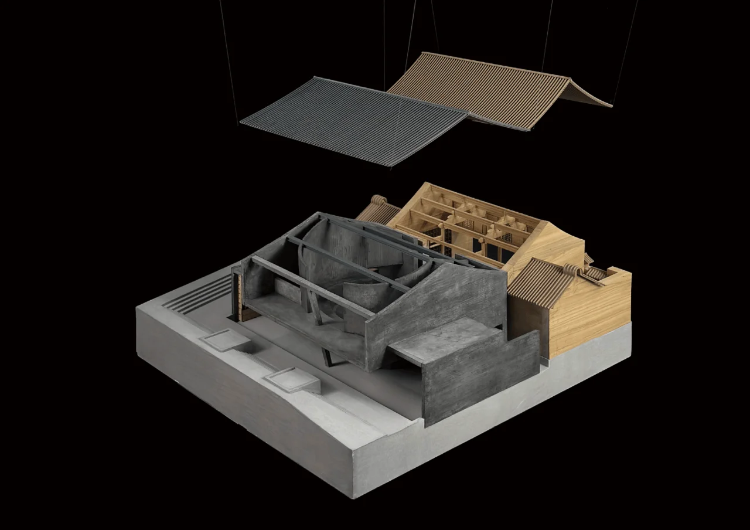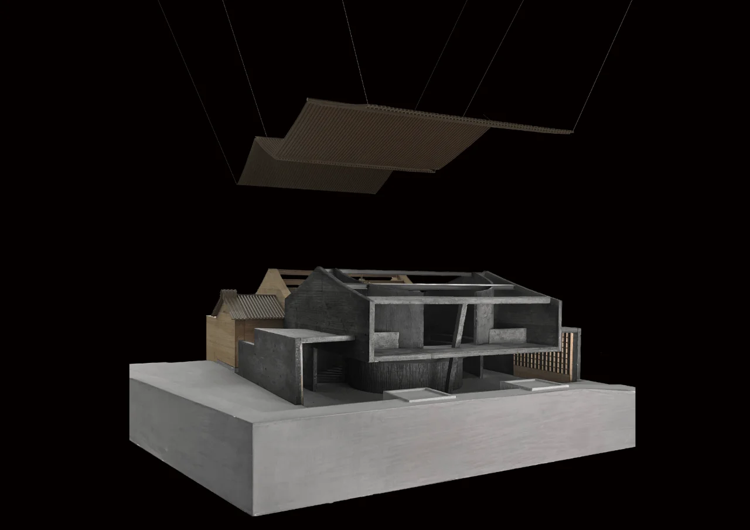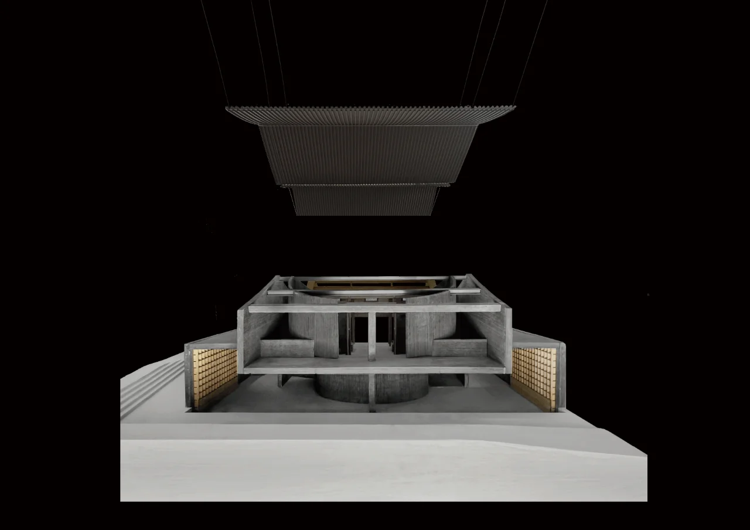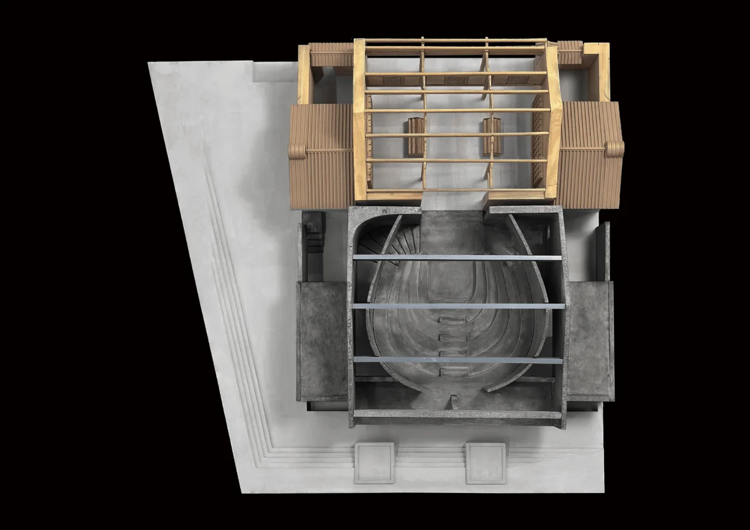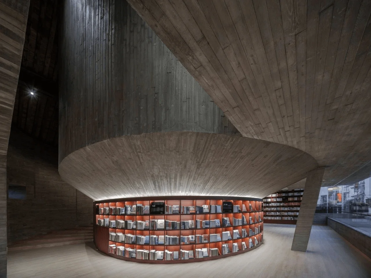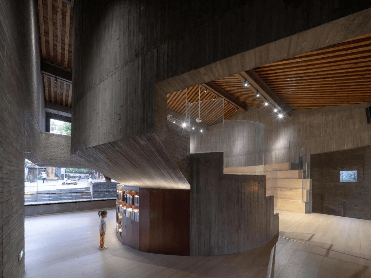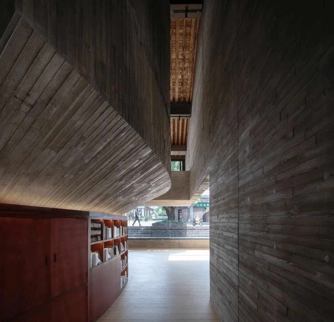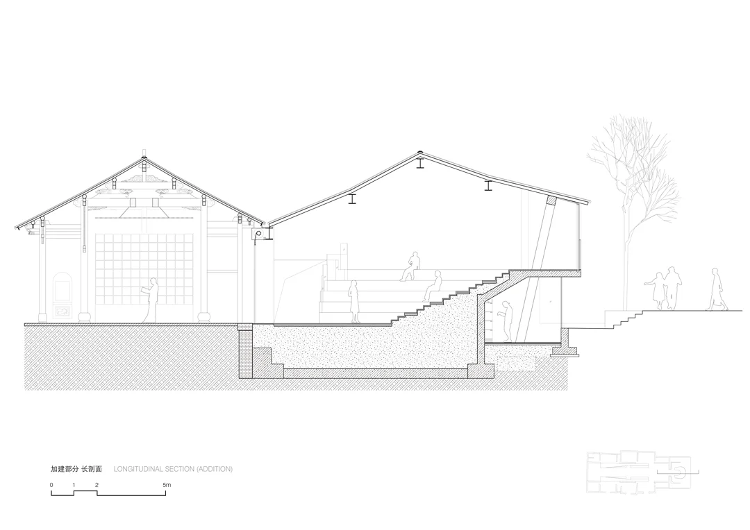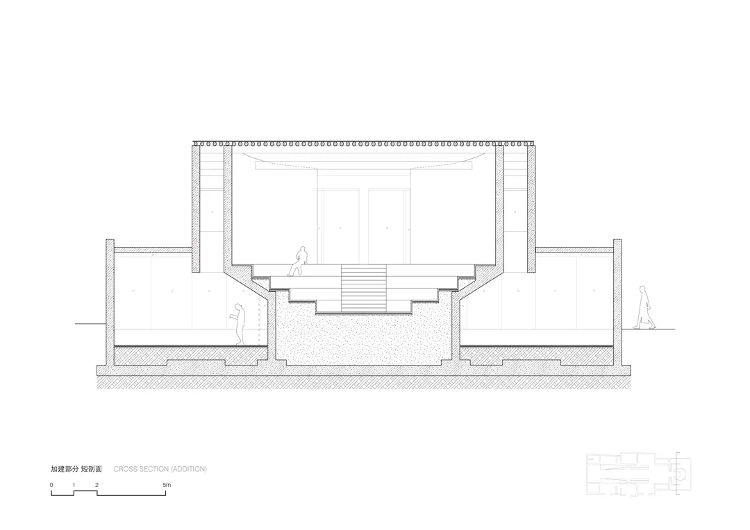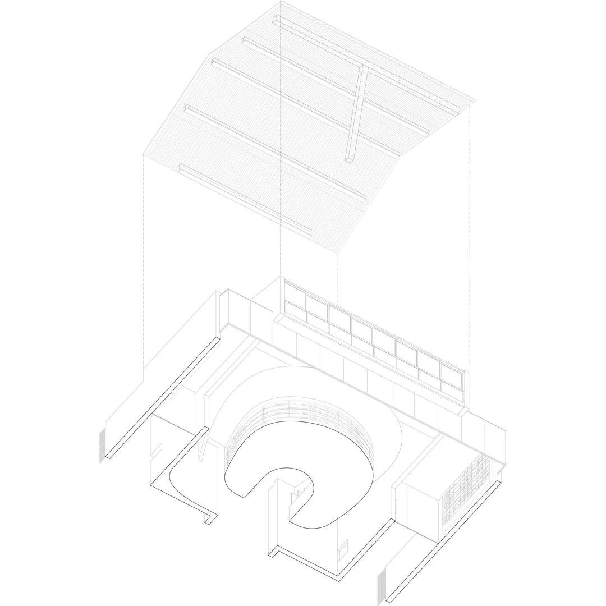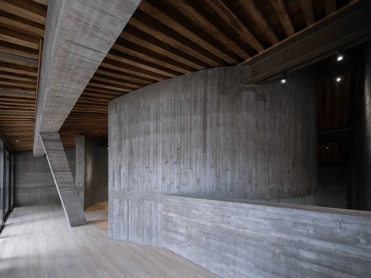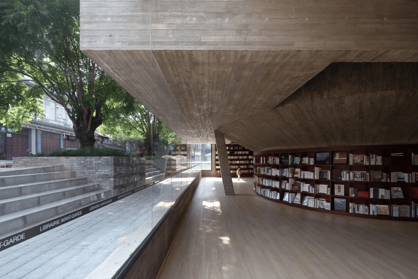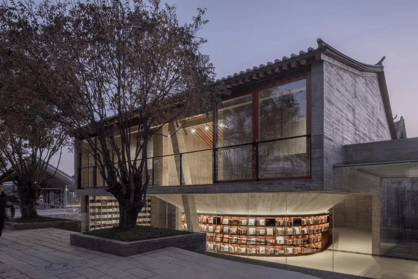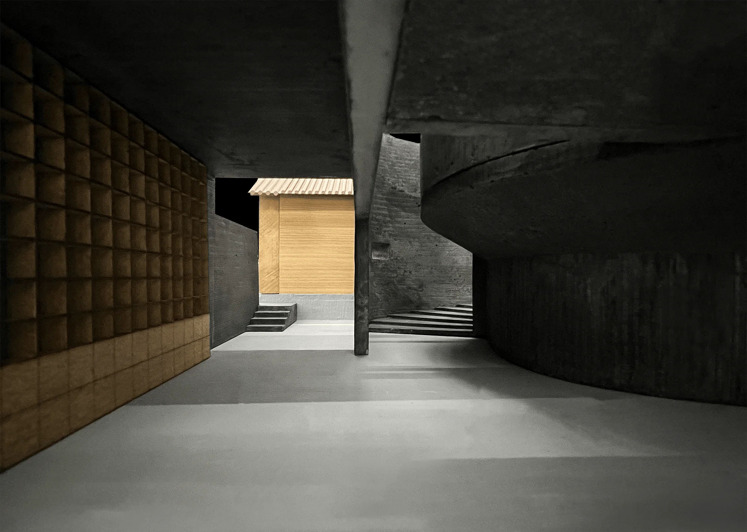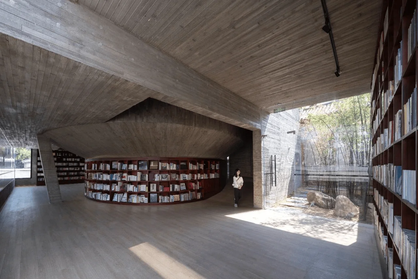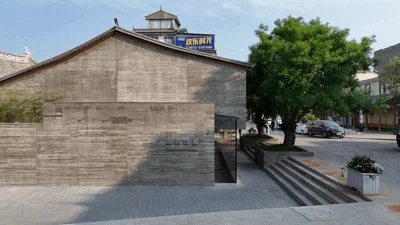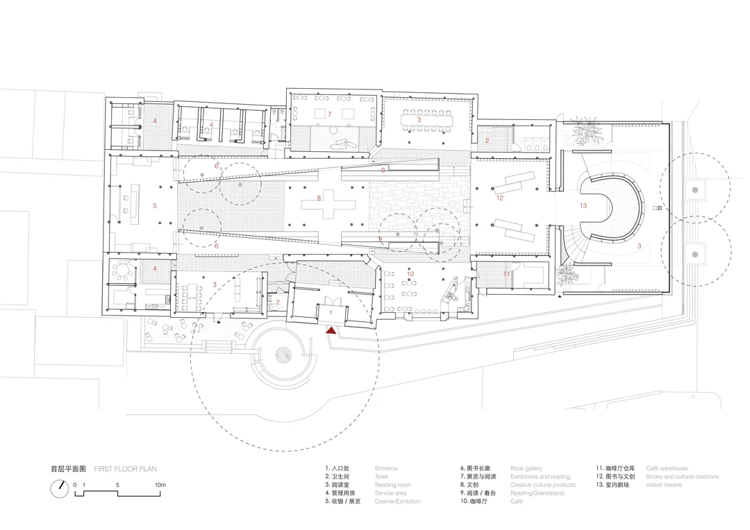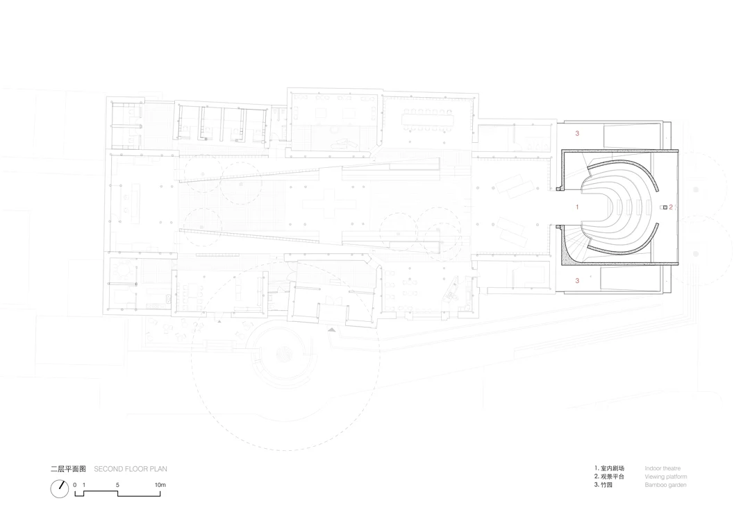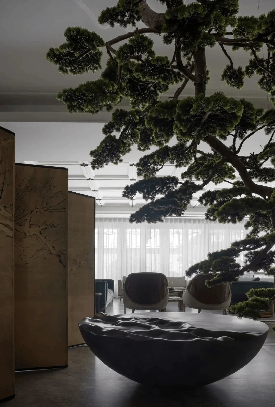Vanguard Weishan Chongzheng Academy blends modern design with traditional architecture in Yunnan, China.
Contents
Project Background and Context
Vanguard Weishan Chongzheng Academy is located in Weishan Ancient Town, situated in the western part of Dali, Yunnan, China. Weishan is the birthplace of the Nanzhao culture, and the ancient town, with a history of over 600 years, retains its Ming and Qing Dynasty urban layout. Chongzheng Academy, established during the Hongzhi reign of the Ming Dynasty, boasts a history of over 500 years, having experienced periods of both prosperity and decline. In 2021, Trace Architecture Office (TAO) was invited by the local government and Vanguard Bookstore to undertake the protection, renovation, and revitalization of Chongzheng Academy. The aim was to transform the academy into a multi-functional cultural space, incorporating a bookstore, exhibition areas, a small theater, and a cafe. The project sought to revive the academy’s past vibrancy and humanistic spirit, contributing to the urban regeneration of Weishan. The design brief also encompassed urban planning for the surrounding areas of the academy, striving to create a dynamic lifestyle destination through the introduction of Vanguard Bookstore and other new enterprises. The goal was to revitalize the region through urban renewal by creating a vibrant cultural hub. The project site is located between the old and new parts of the ancient town, providing convenient access and increasing surrounding service amenities, making it an ideal location to introduce new energy and enhance urban activity. The aim of the urban renewal project was to leverage Vanguard Bookstore as the engine for attracting new businesses and creating a dynamic mix of old and new lifestyle elements. The plan was to incorporate diverse spaces, including creative industries, cafes, pubs, public art installations, and open-air markets, all connected by urban activity lines that would revitalize the surrounding areas.
Design Concept and Objectives
The design of Vanguard Weishan Chongzheng Academy sought to create a symbiotic relationship between the old and the new, between the past and the future, in a space that embodies the spirit of Chongzheng Academy and the surrounding environment. The preservation and organic renewal of the existing structures were paramount, including Chongzheng Academy, the 330-year-old banyan tree, and the remnants of a 1960s iron factory. The design aimed to seamlessly integrate the new interventions with the existing historical and cultural context, and revitalize the academy as a cultural hub while respecting its heritage. The design team carefully considered the historical context of the site and the surrounding landscape, aiming to retain the original spatial atmosphere and the prominent trees within the courtyard. The principles of authenticity and reversibility guided the design process, maximizing the retention of original walls and wooden structures. The project emphasizes the integration of the new architectural elements with the existing historical environment in a way that is both respectful and innovative. The design team opted for a “light” approach, minimally impacting the historical structures while preserving the existing spatial ambiance and the historical trees. It adheres to the principles of authenticity and reversibility, maximizing the preservation of the existing historic structures, including old walls and the timber framework. The project’s goal was to create an environment that fosters a sense of place while incorporating a modern aesthetic.
Functional Layout and Spatial Planning
The design of the Vanguard Weishan Chongzheng Academy focused on creating a multi-functional space that would seamlessly blend with the existing historical context. The design features two 29-meter-long steel-framed book corridors that run through the east and west courtyards, showcasing the collection of books and providing reading spaces. The design incorporates a diagonal line that divides the corridors into inner and outer sections. This creates a sense of spatial depth and perspective, resembling a “spiritual tunnel” that contrasts with the surrounding traditional structures. The stair-like structures that extend from the outer part of the corridors function as exhibition platforms for creative industries within the passageways and as grandstands within the courtyard. These grandstands converge to form a tree-lined outdoor theater, where visitors can relax, socialize, or attend outdoor cultural events. The elevated seating provides a unique perspective from which to observe the academy. The design of the book corridors creates a unique spatial experience that invites visitors to explore the historical and contemporary elements of the academy. The book corridors not only redefine the academy’s internal spatial organization but also reconnect surrounding courtyards, the main hall, and the side and wing rooms. A unique feature of the design is the creation of a semi-submerged bookstore display area, accessible via stairs and ramps. The use of large glass panels creates a seamless visual connection between the interior and exterior, transforming the previously introverted layout of the ancient academy into an outward-facing space. This design allows visitors and passersby to see the varied selection of books and the spatial layout, transforming the academy into an inviting cultural and artistic hub that engages with the broader community.
Exterior Design and Aesthetics
The design carefully considered the surrounding urban landscape and the historical context of the academy. A slightly rotated urban square, with the giant tree as its visual focal point, connects the east and west sides of the street. The design aims to activate and enhance the surrounding urban fabric. The new additions to the academy are designed to complement and reinforce the surrounding environment. The addition of elements such as markets, dance performances, and outdoor seating creates a dynamic urban environment that reflects the local culture and enhances the streetscape. The overall design maintains a clear separation between the new and the old structures, and also seamlessly integrates them into the urban fabric. The external form of the added structures, using traditional roof shapes, echoes the city’s streetscape and texture. The addition’s external form and layout create a harmonious blend with the ancient structures and courtyard layouts. The design incorporates the use of locally sourced materials to connect with the surroundings, providing a sense of continuity and belonging. The design of the new structures responds to the climate and surroundings, creating spaces for social interaction and cultural expression. The design carefully considered the relationship between the building’s ground level and the surrounding streets, integrating the various functional spaces into the landscape.
Technical Details and Sustainability
The construction of the book corridors utilizes lightweight steel structures, minimizing the impact on the courtyard and the existing trees. The steel frame structure of the book corridor is a key feature of the design. It allows for a lightweight construction that minimizes disruption to the historic site. The new structures are primarily constructed from steel and reinforced concrete. The grey color of the exposed concrete finish harmonizes with the walls of the ancient buildings, with textures created using 6-centimeter-wide larch pine planks, giving the impression of wood and softening the harshness of the concrete. The design incorporates several sustainable features, reducing the environmental impact of the project. The construction materials are thoughtfully chosen to minimize disruption to the environment. The project utilizes a combination of traditional wooden structures, steel structures, and reinforced concrete. The steel-frame book corridor is supported by columns placed in the courtyard and cantilevered over the ground level of the old hall. The design emphasizes the use of natural light and ventilation, minimizing the need for artificial lighting and climate control. The design also minimizes the use of energy-intensive materials and features. The architectural design process took approximately two years. The project’s completion and the official opening took place at the end of 2023. The project reflects an appreciation for the historical environment and its preservation and a commitment to creating a modern space that serves the community.
Social and Cultural Impact
The Vanguard Weishan Chongzheng Academy has become a new cultural landmark in Weishan, attracting people from various places. The design has resulted in a lively space for social interaction and cultural exchange. The design team sought to create a space that would contribute to the local community and foster a sense of belonging. The design incorporates a variety of spaces that promote a variety of cultural activities. The design features an indoor theater and a viewing platform on the second floor that offers stunning views of the ancient city. The design also provides spaces for creative industries, cultural events, and community gatherings. The project has successfully transformed a historical structure into a vibrant cultural and community hub that promotes cultural preservation and interaction with the broader community. The design creates a unique space that promotes cultural exchange and interaction. The design also provides various spaces for social interactions, community events, and activities, enhancing the overall experience of the space and encouraging a sense of community. The project has transformed the academy into a vibrant cultural center, hosting various events including poetry readings, literary gatherings, and music performances, as well as exhibitions.
Conclusion
The Vanguard Weishan Chongzheng Academy demonstrates how adaptive reuse can create vibrant cultural spaces within the context of a historic environment. The project showcases the ability of architectural design to bridge the past and the present. It provides an example of sustainable development within the context of cultural preservation. The project has been a success, restoring an abandoned historical site to a thriving cultural center. The project successfully revitalizes a historic space while creating a dynamic cultural destination that serves the community and promotes cultural exchange. The revitalized academy is expected to have a long-term impact on the Weishan community and beyond. The design of the Vanguard Weishan Chongzheng Academy is a testament to the power of architecture to create spaces that are both beautiful and functional. It demonstrates how contemporary design can seamlessly integrate with historical context. The project’s success demonstrates the importance of considering the historical and cultural context of a project when undertaking renovation or restoration. The project has revitalized a historic site and created a valuable cultural hub for the community.
Project Information:


