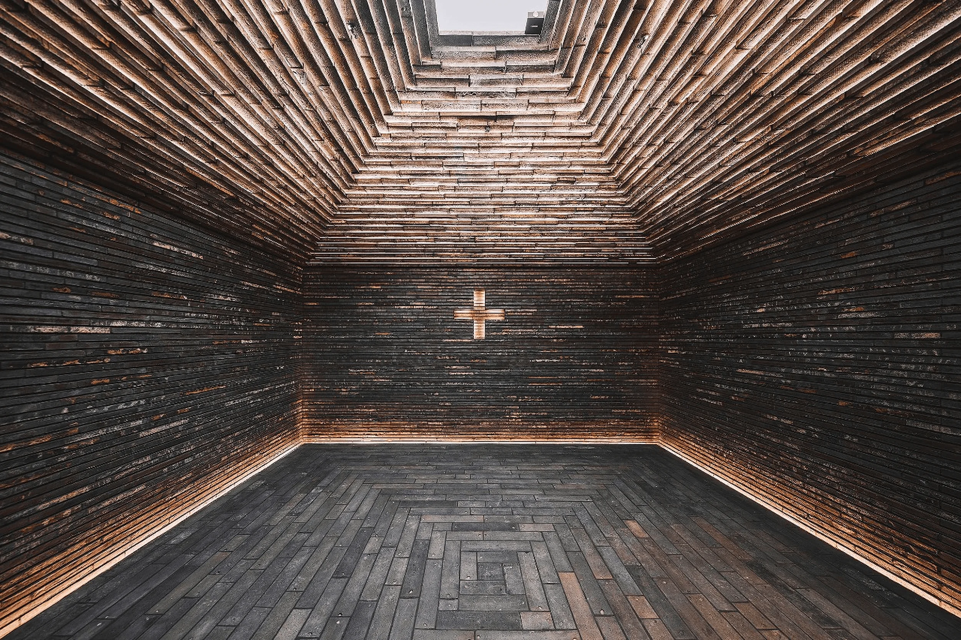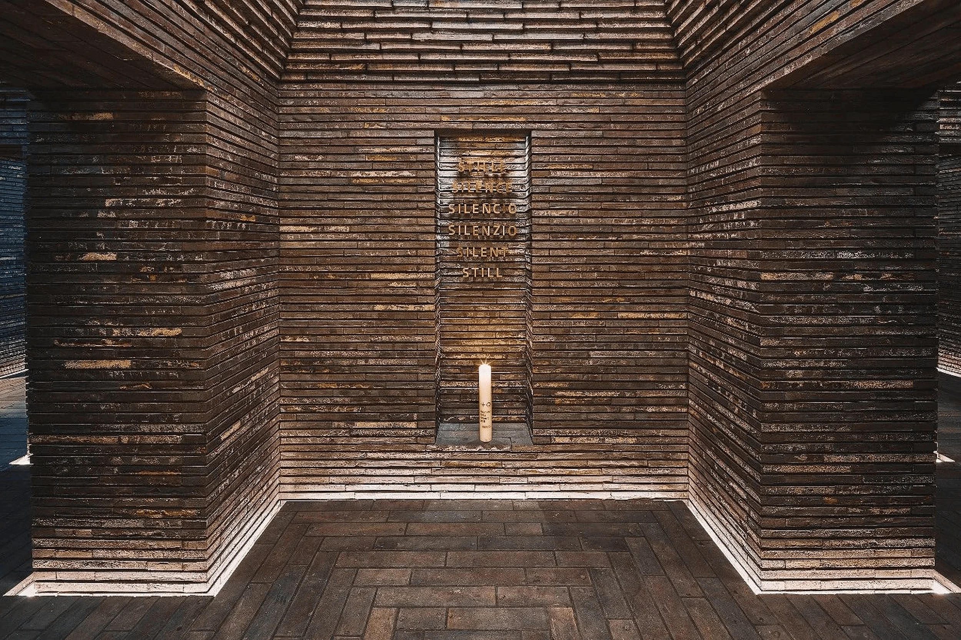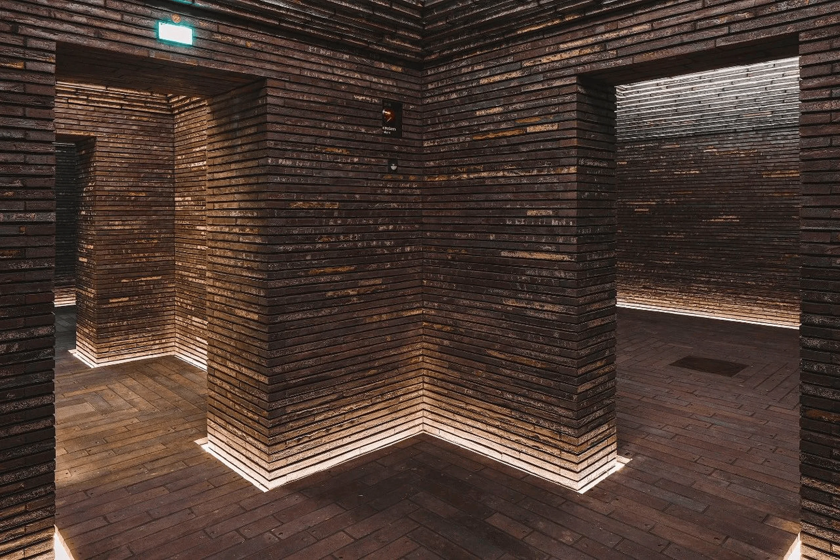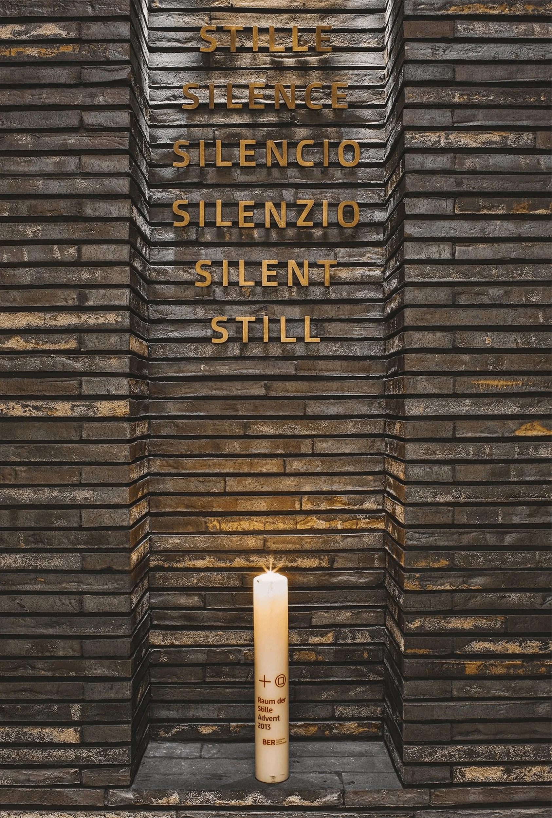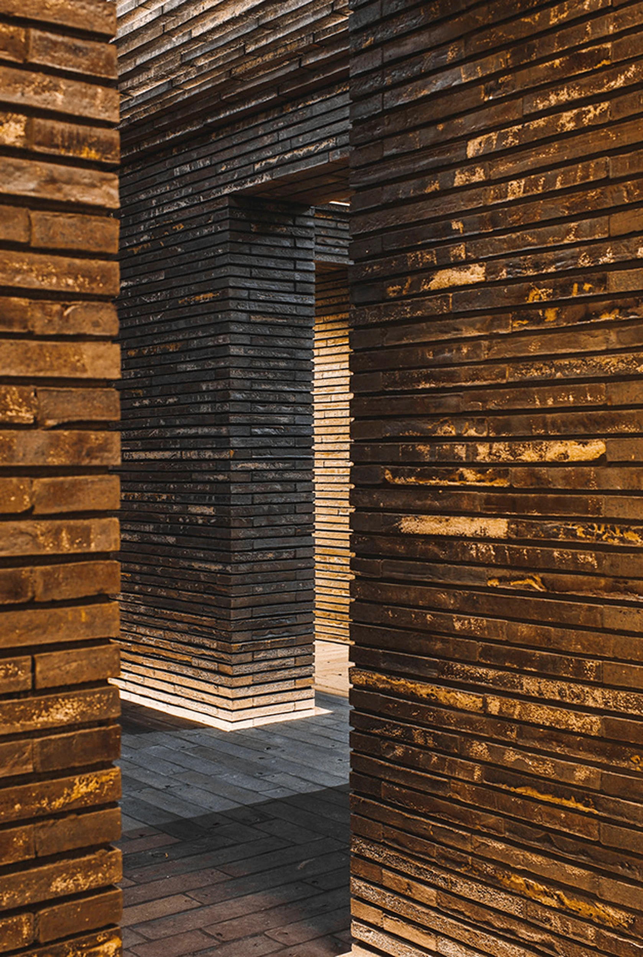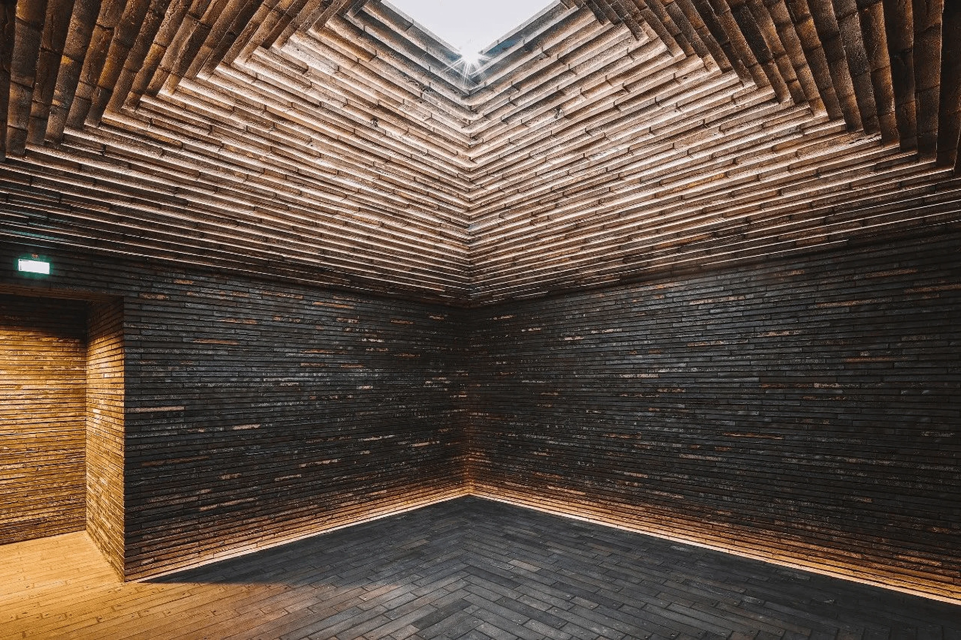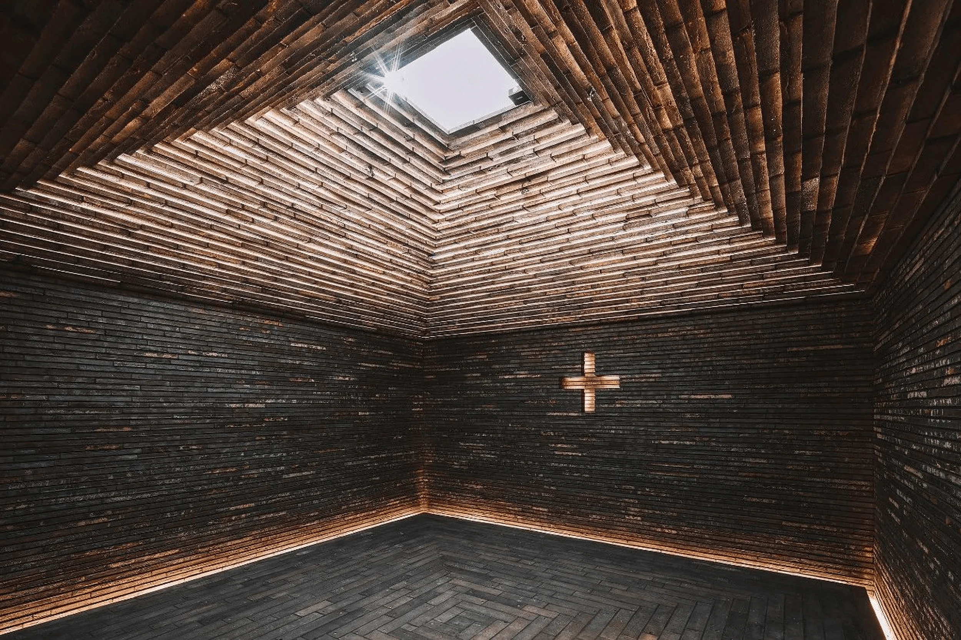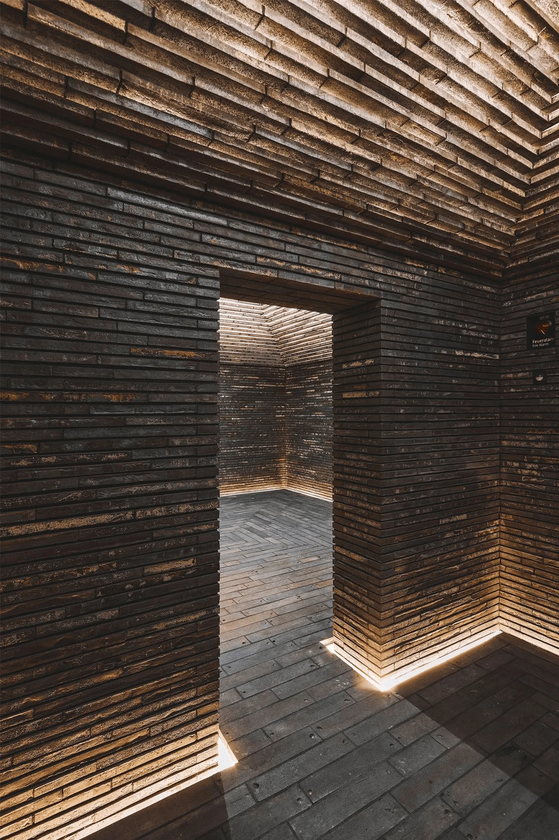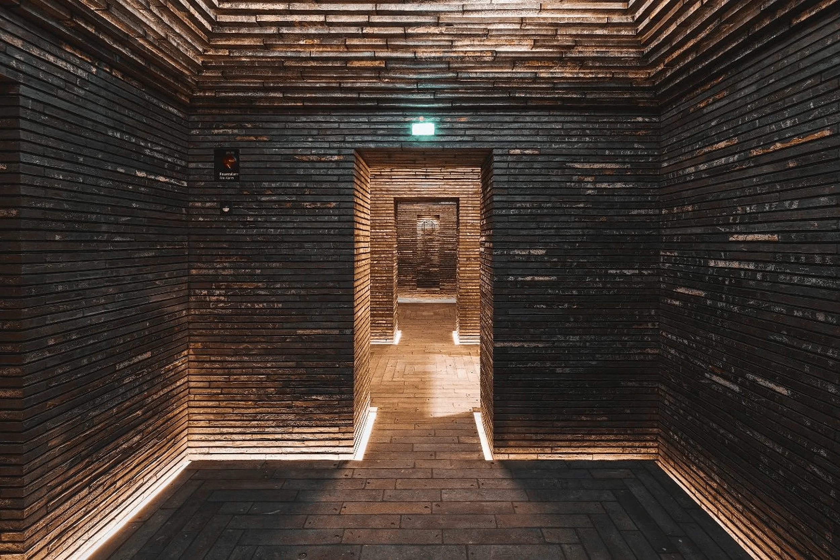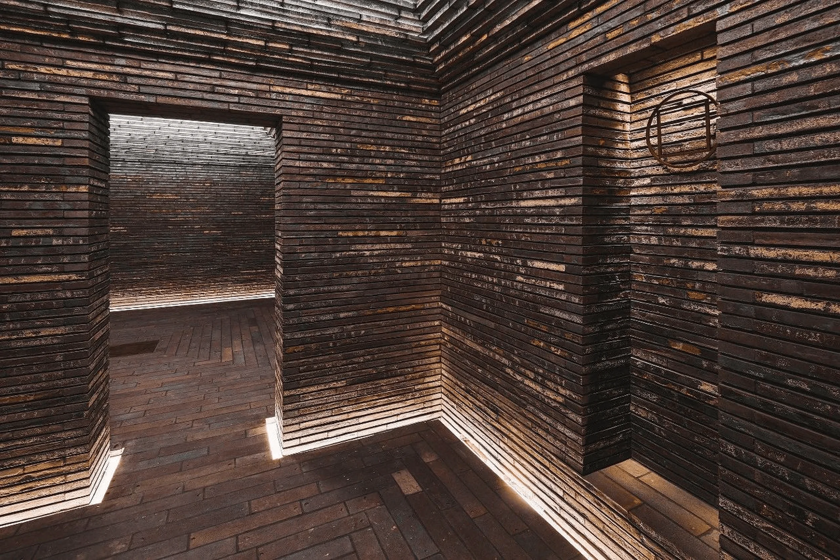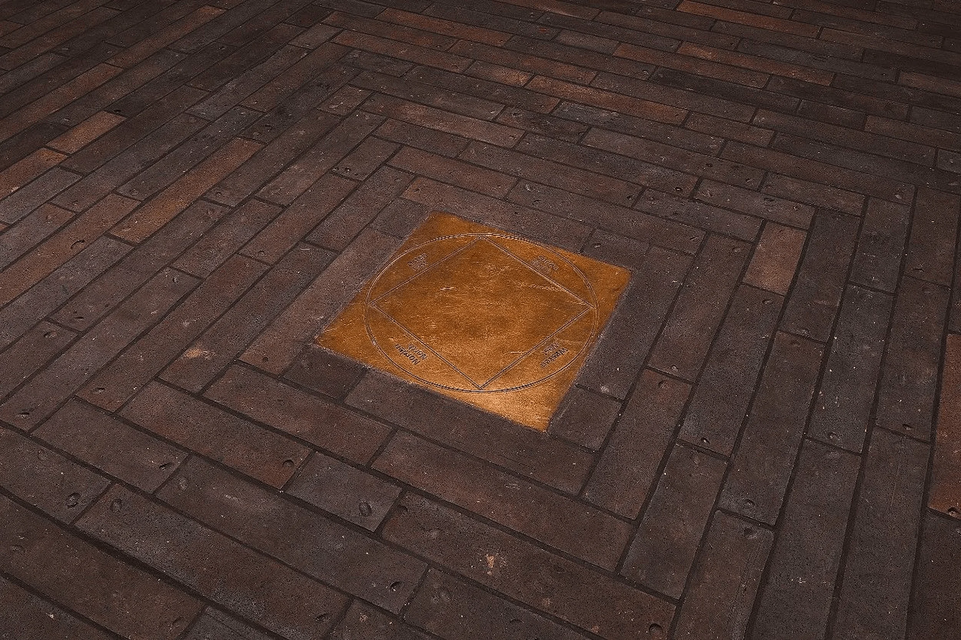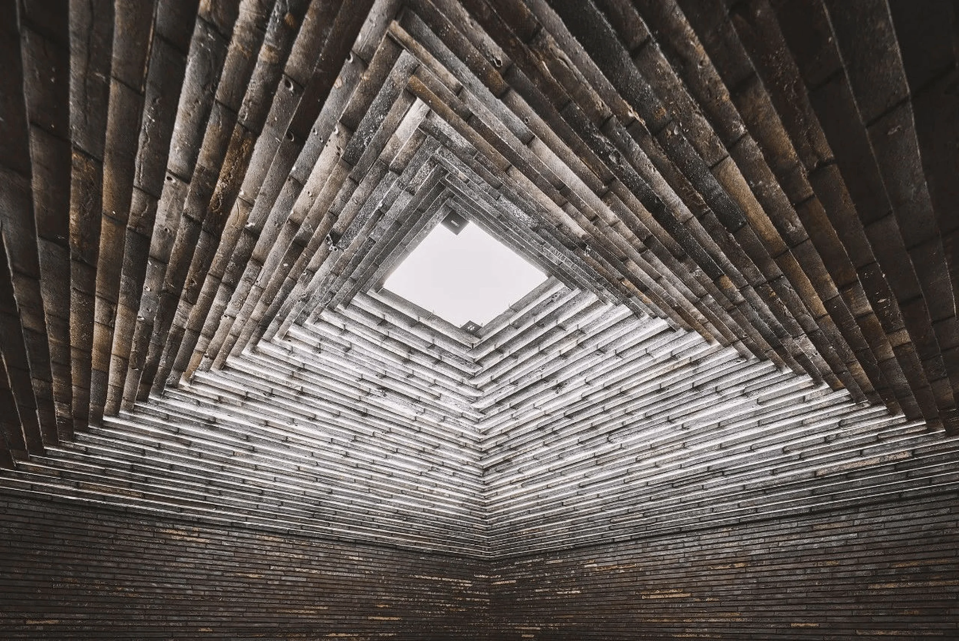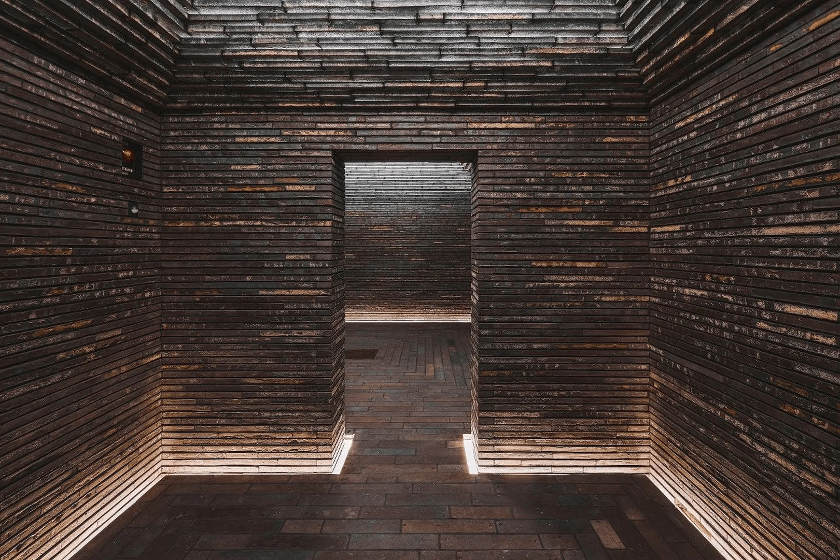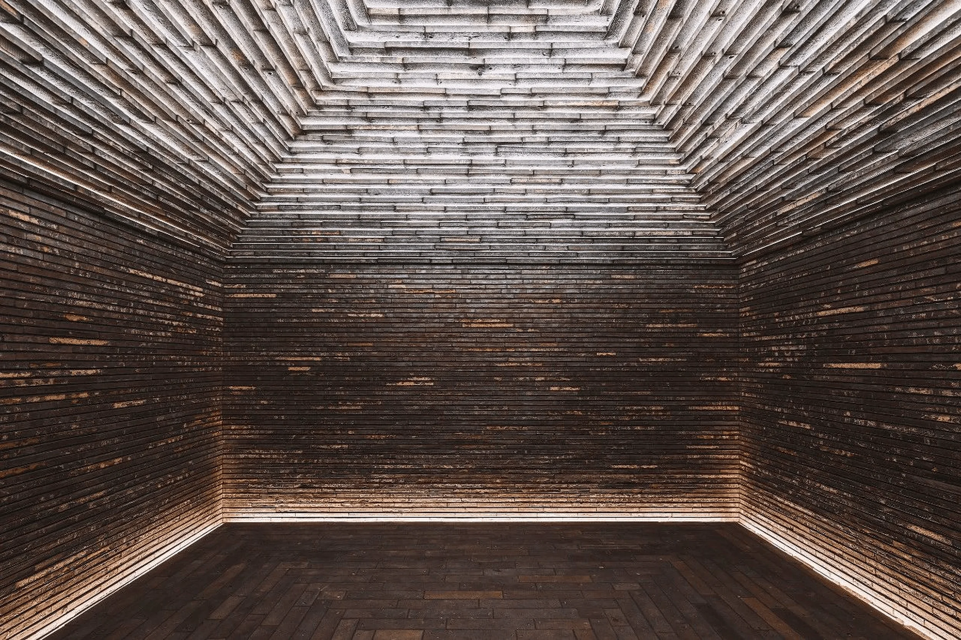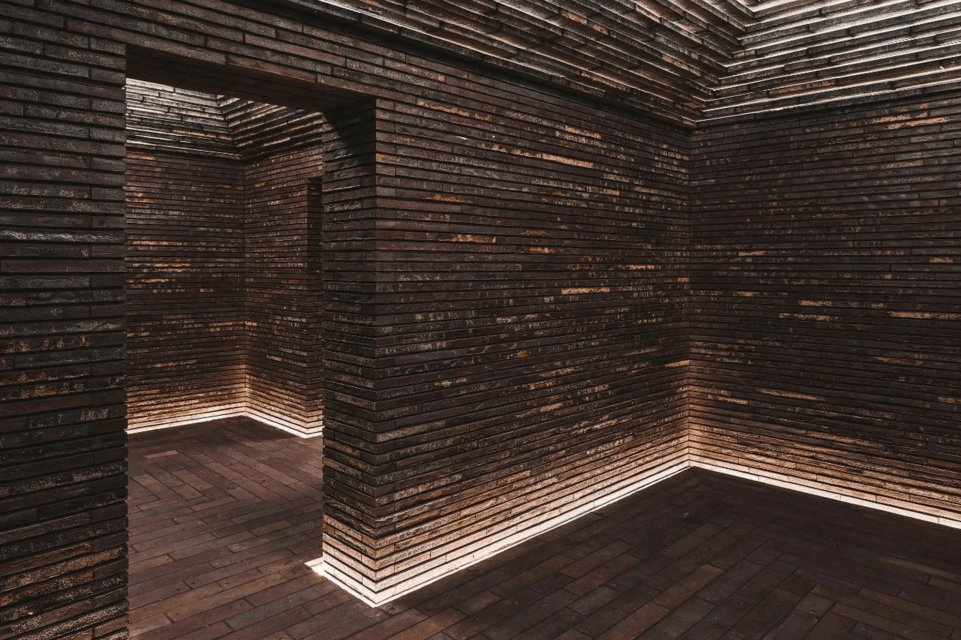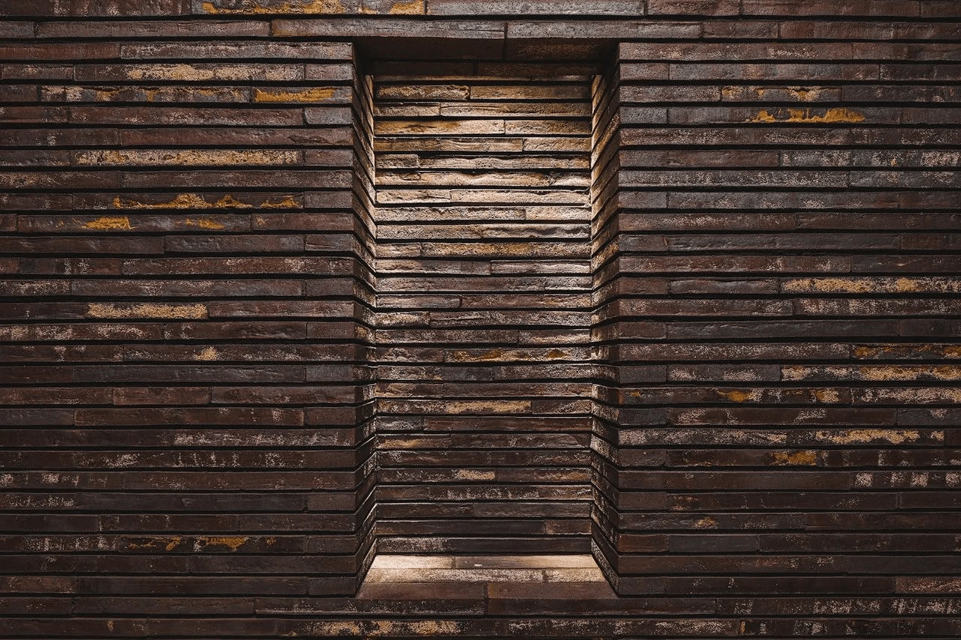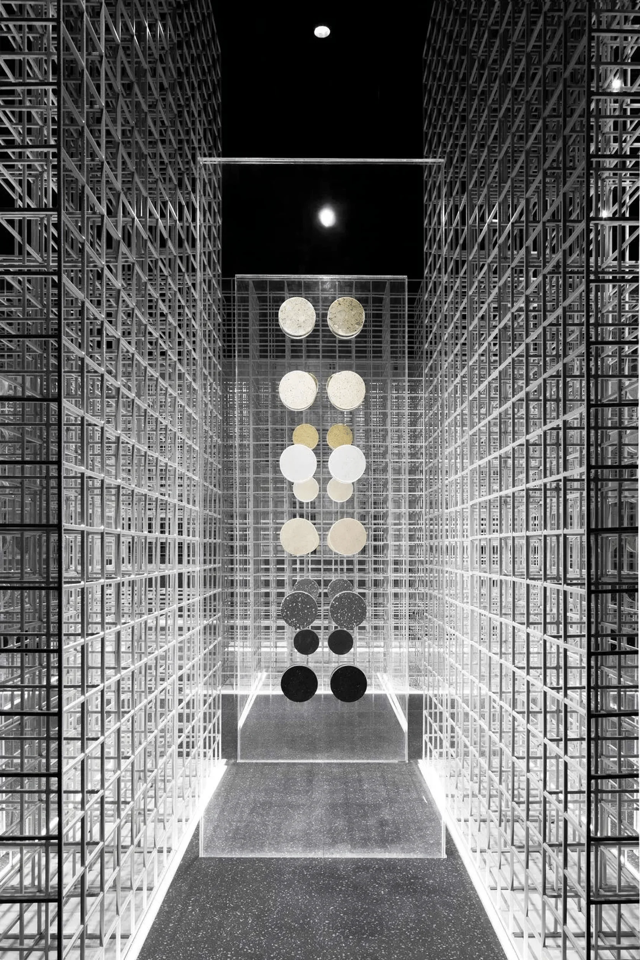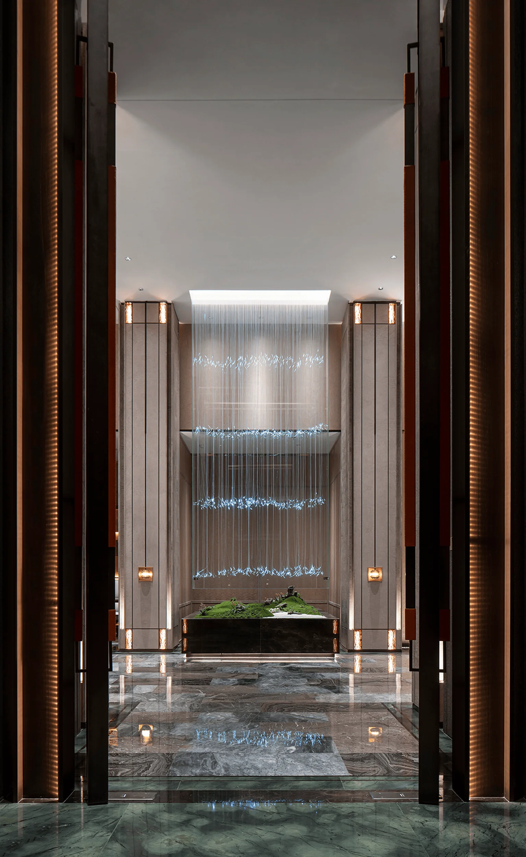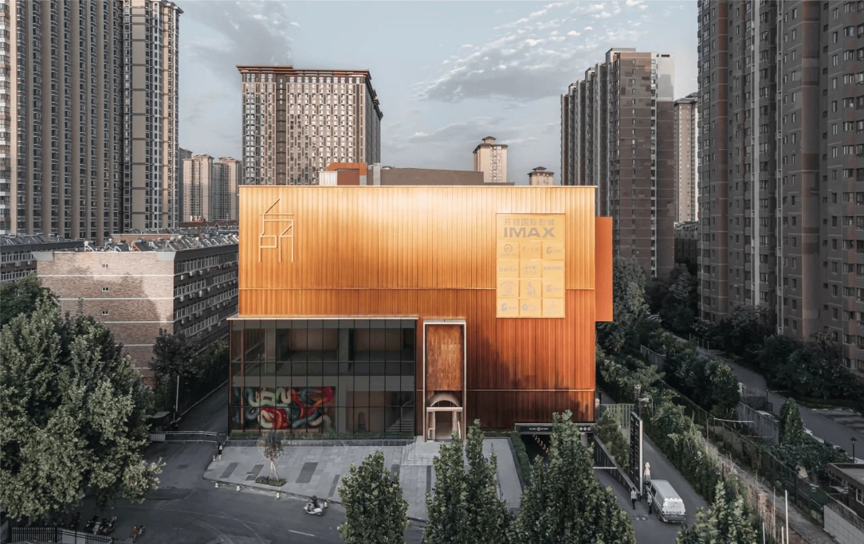Contents
Project Background
The newly constructed Berlin Brandenburg Willi Brandt Airport sought to create a space for contemplation and prayer accessible to people of all faiths and cultures. Commissioned in response to this need, the Room of Silence stands as a testament to minimalist design and its power to evoke a sense of tranquility. Located within the airport’s bustling environment, it provides a necessary respite from the stresses of travel, offering a sanctuary for introspection and spiritual renewal. This minimalist approach extends to the choice of materials, with sintered brick featuring prominently throughout.
Design Concept and Objectives
The Room of Silence, designed by GMP Architekten, embraces minimalism as its core design principle. The architects aimed to create a space devoid of distractions, fostering an atmosphere conducive to introspection and prayer for individuals from diverse backgrounds. The design emphasizes simplicity, utilizing pure geometric forms and a limited material palette to achieve a sense of serenity and timelessness. The interplay of light and shadow, facilitated by a strategically placed skylight, further enhances the contemplative atmosphere. The minimalist aesthetic of the Room of Silence serves to create a sense of tranquility, warmth and serenity, offering a sanctuary for contemplation amidst the bustling activity of the airport.
Layout and Spatial Planning
The complex consists of five interconnected spaces: two prayer rooms, two courtyards, and a shared entrance hall. This layout encourages a sense of progression and discovery as visitors move through the different areas. The prayer rooms, characterized by their minimalist aesthetic, provide intimate spaces for individual reflection. The courtyards offer moments of tranquility and connection with nature, while the entrance hall serves as a transitional space, preparing visitors for the contemplative experience within. A bronze compass inlaid in the floor of the Silence Room symbolizes the universality of the space, welcoming individuals from all directions and spiritual paths.
Exterior Design and Aesthetics
The exterior of the Room of Silence seamlessly integrates with the overall design of the airport while maintaining a distinct identity. The use of sintered brick, a material chosen for its durability and minimalist aesthetic, creates a sense of solidity and permanence. The simple, geometric forms of the structure echo the design language of the interior, further emphasizing the project’s commitment to minimalism. This minimalist design language not only complements the airport’s modern aesthetic but also draws inspiration from Berlin and Brandenburg’s rich architectural heritage, particularly the ancient places of worship in the region.
Materials and Construction
GMP Architekten placed a particular emphasis on the firing and processing of the sintered brick, resulting in a lively and textured surface. This attention to detail highlights the importance of materiality in minimalist design. The warm hues of the brick create a welcoming atmosphere, while the textured surface adds a tactile dimension to the space. The careful selection of materials and construction techniques reflects the architects’ commitment to creating a high-quality, enduring structure. The raw, natural quality of the brick also subtly references the human origins of architecture and the vernacular building traditions of the surrounding region. The minimalist approach also contributes to a sense of tranquility and warmth within the space.
Project Information:
Project type: Religious Building
Architects: GMP Architekten
Project Year: 2013
Country: Germany
Main Materials: Sintered Brick



