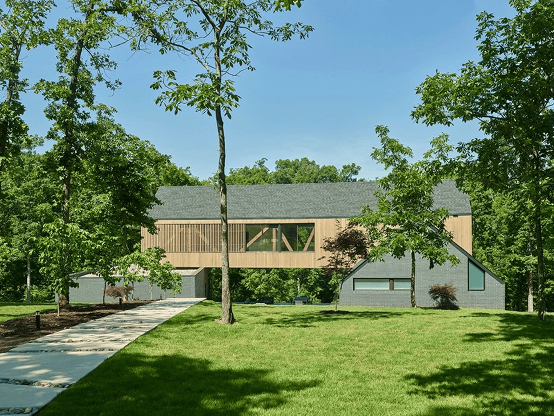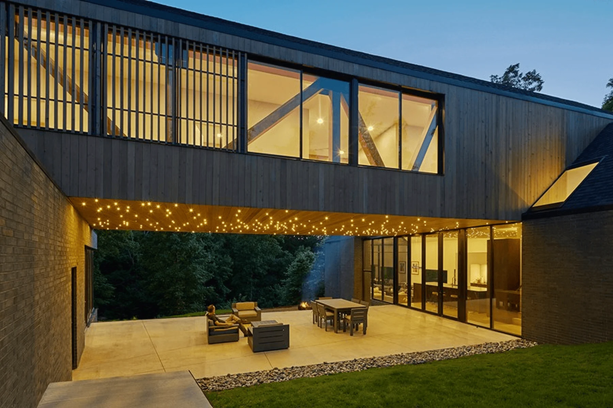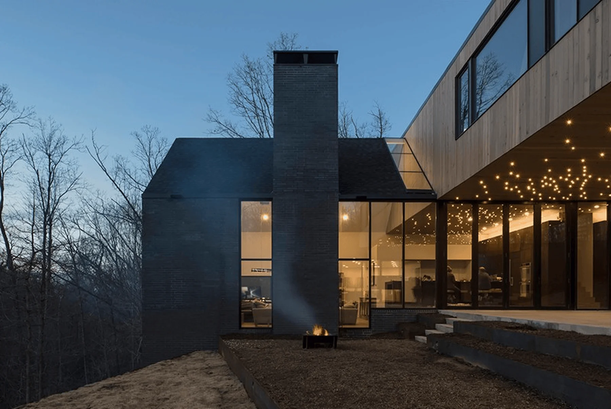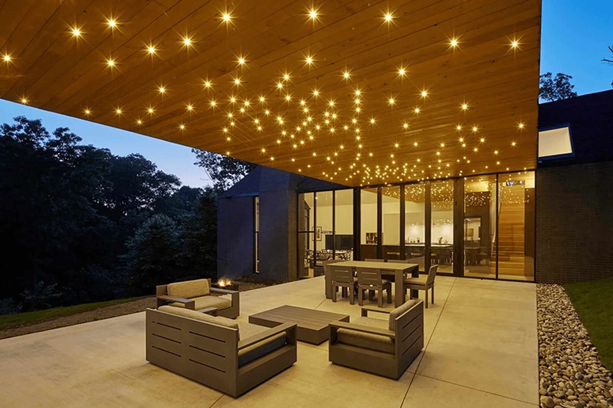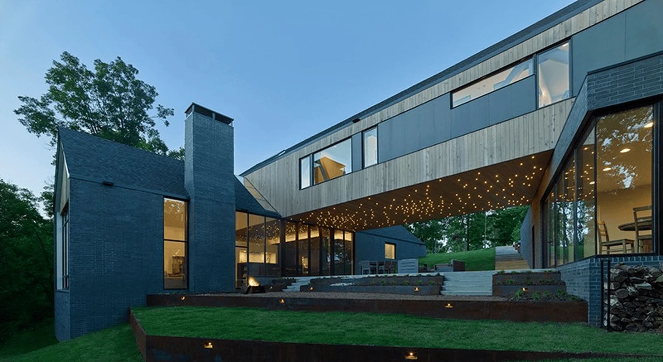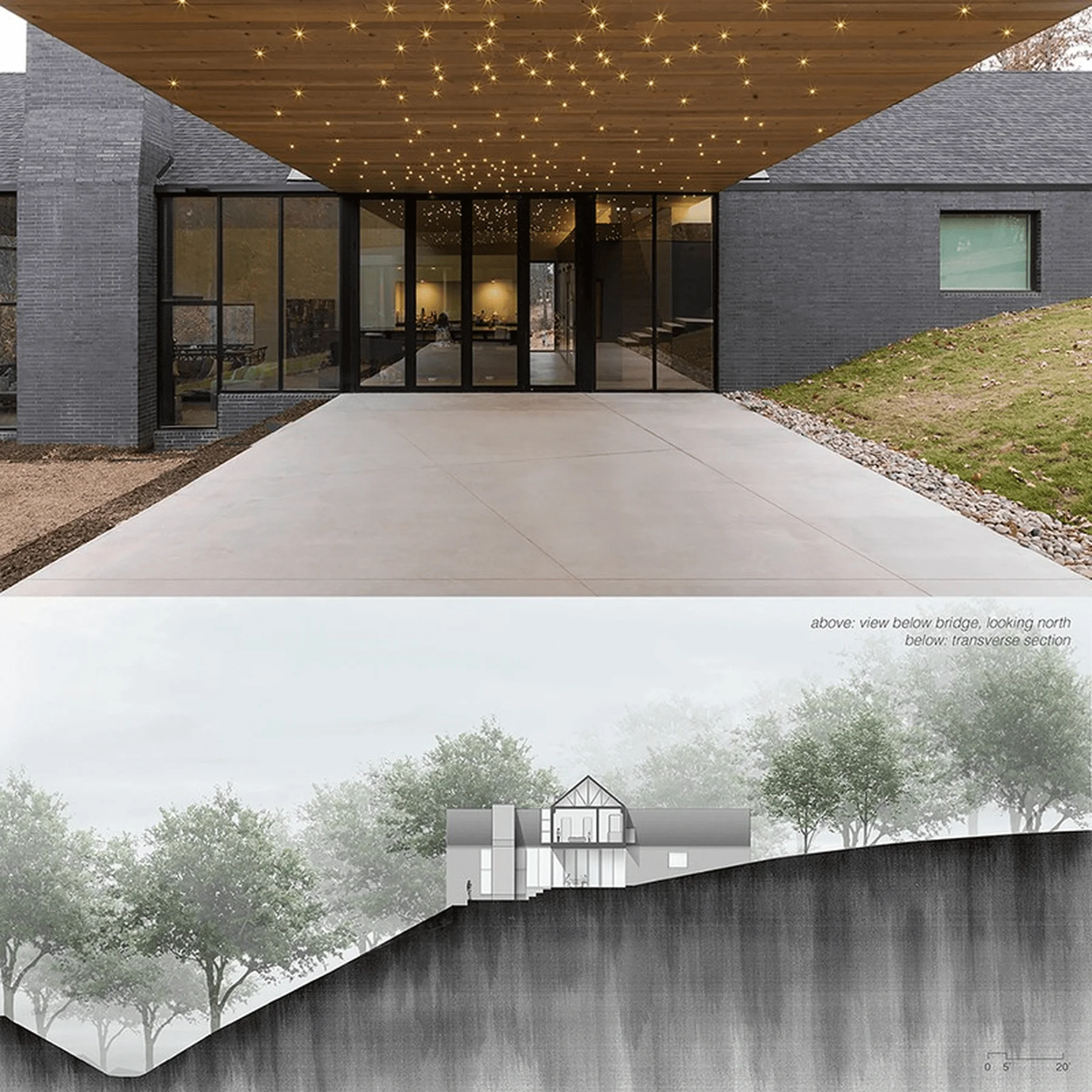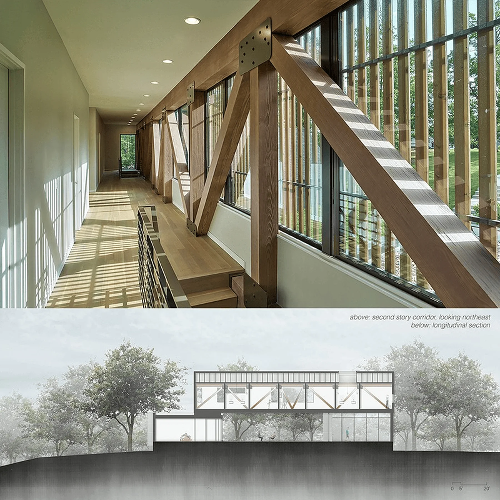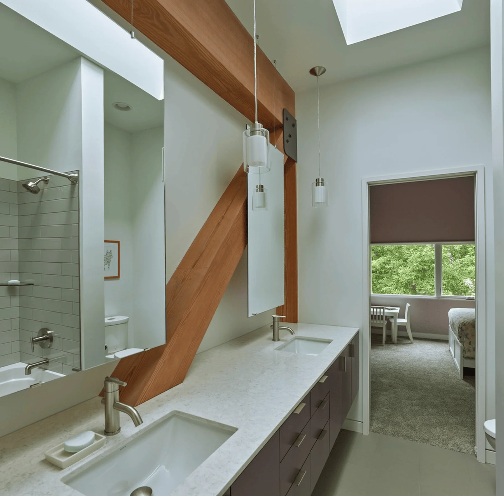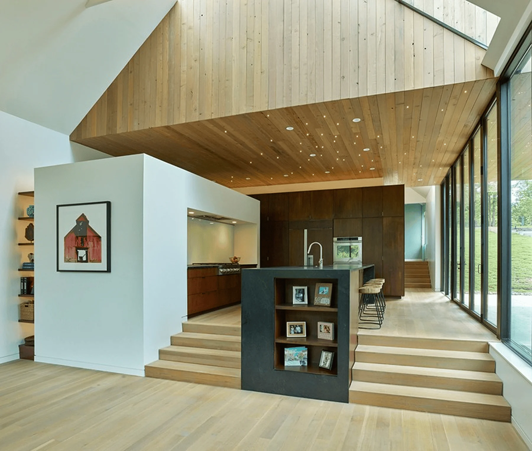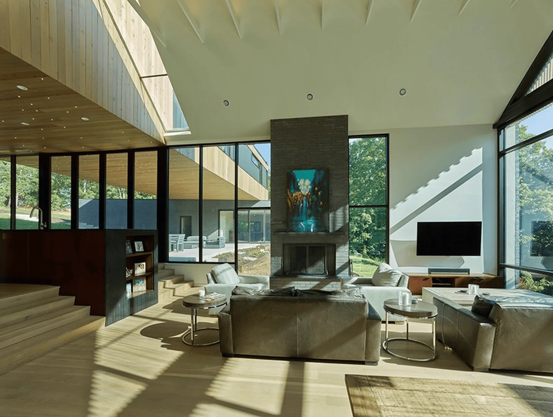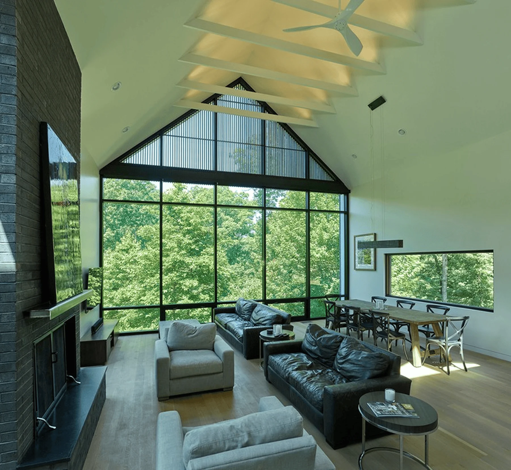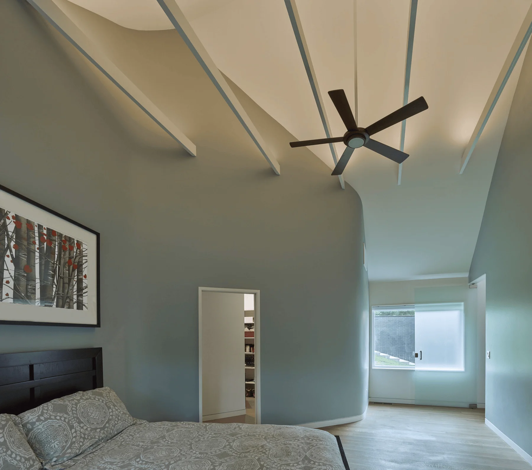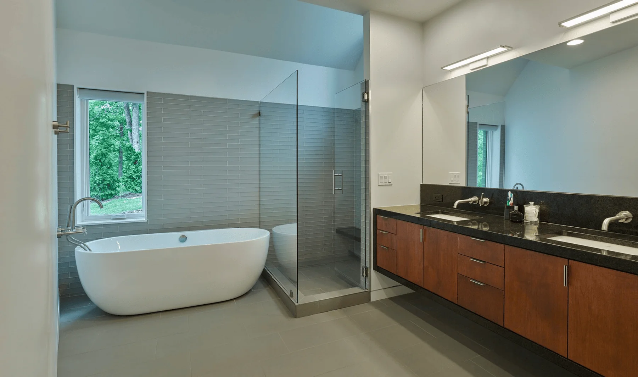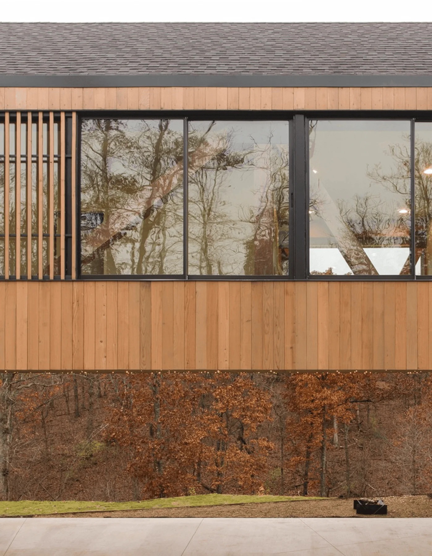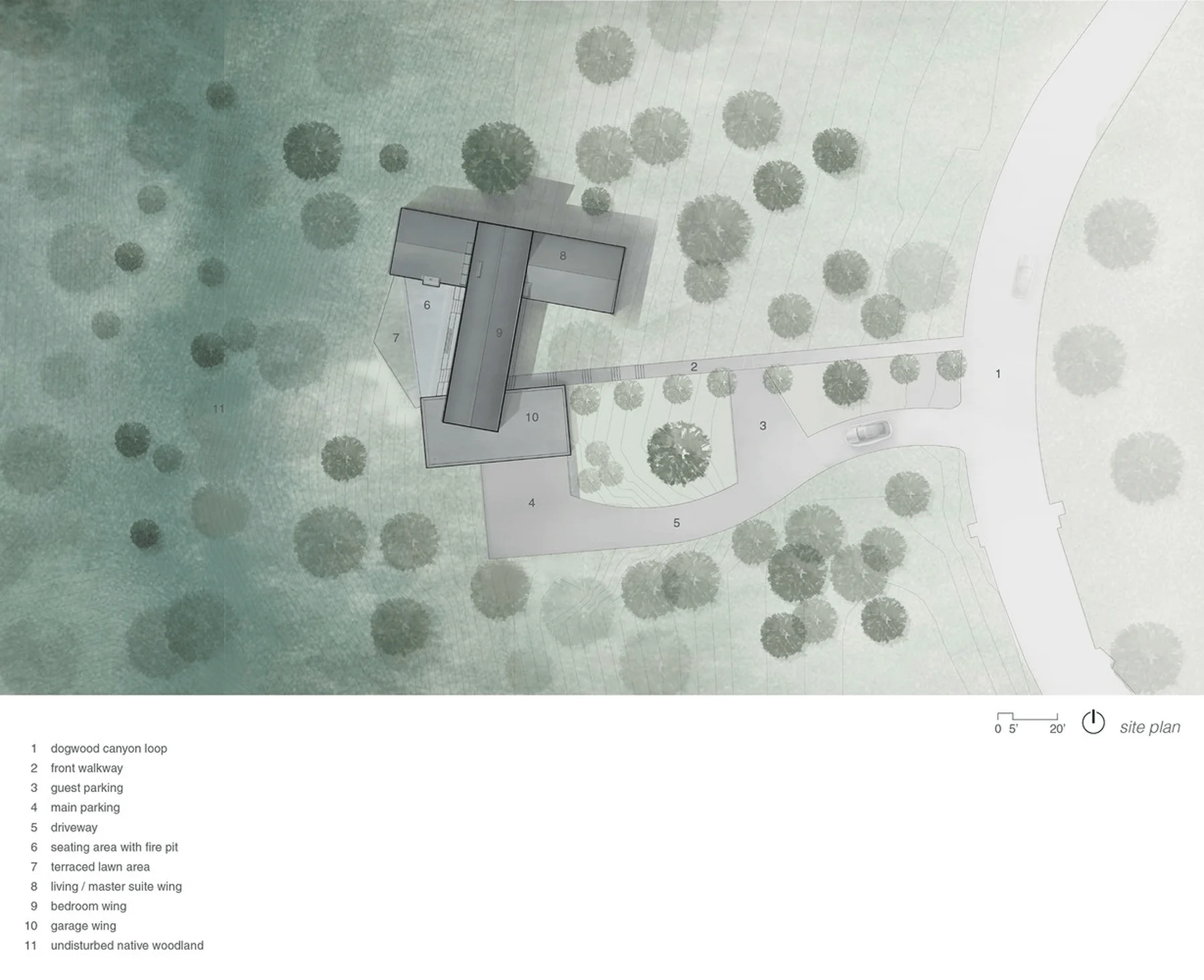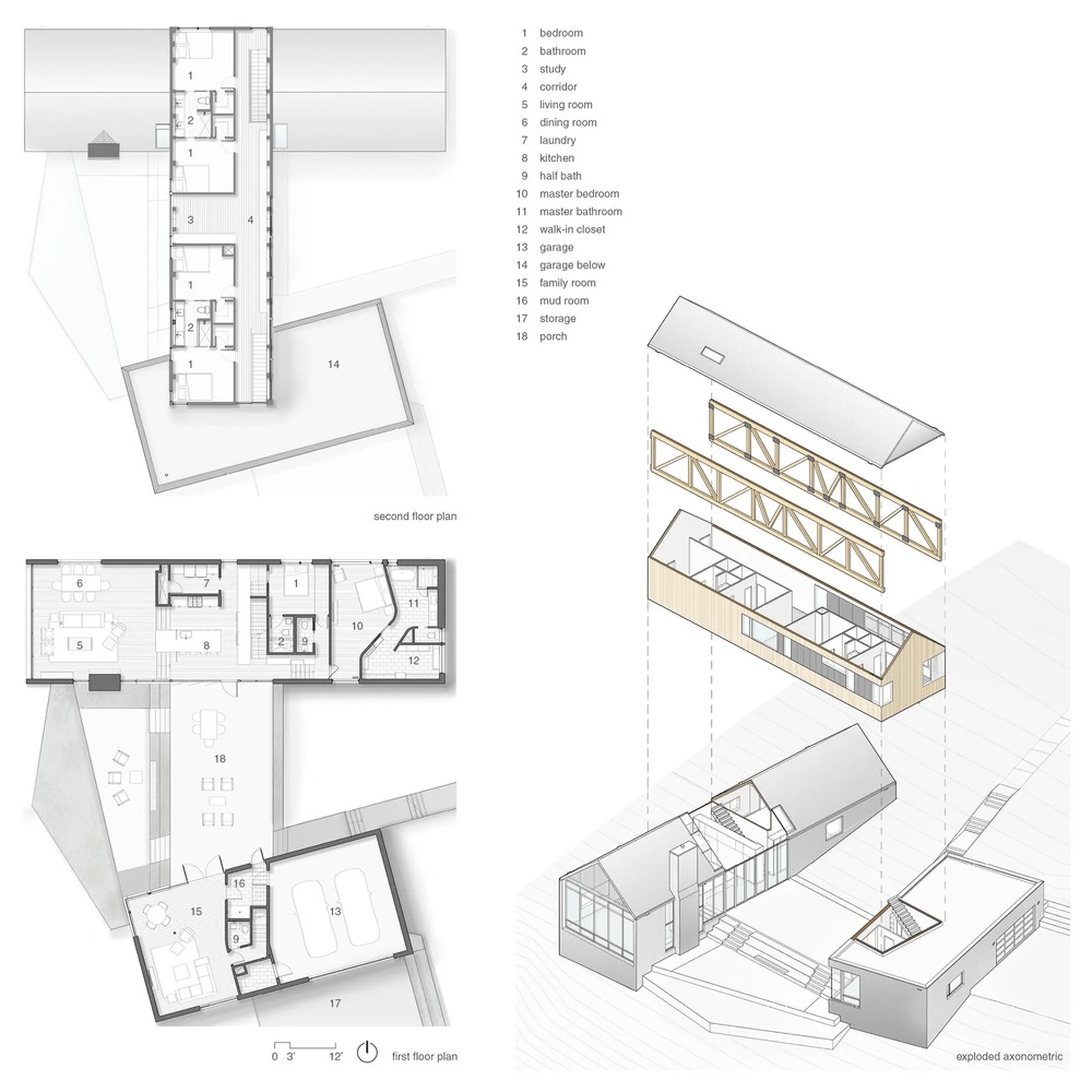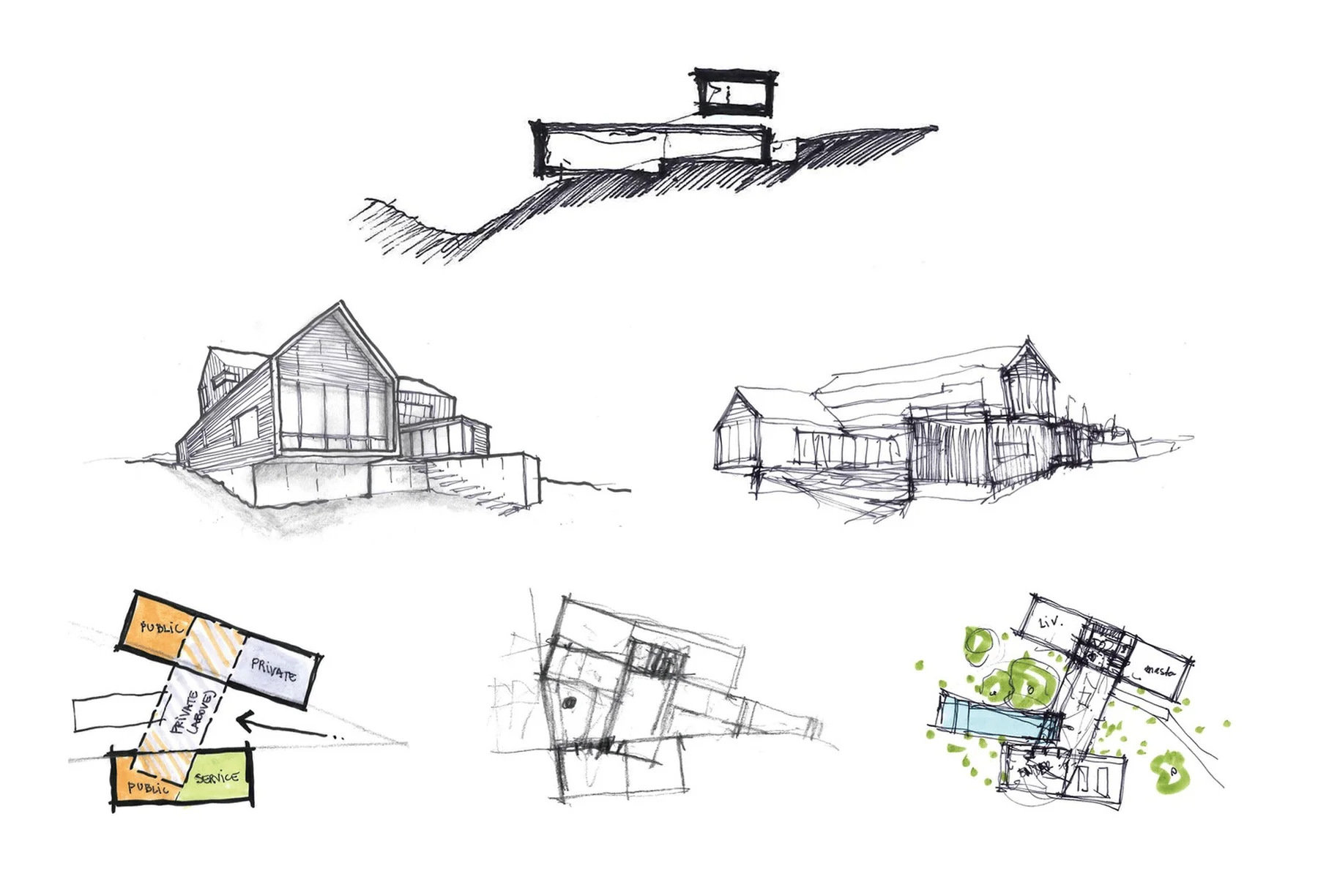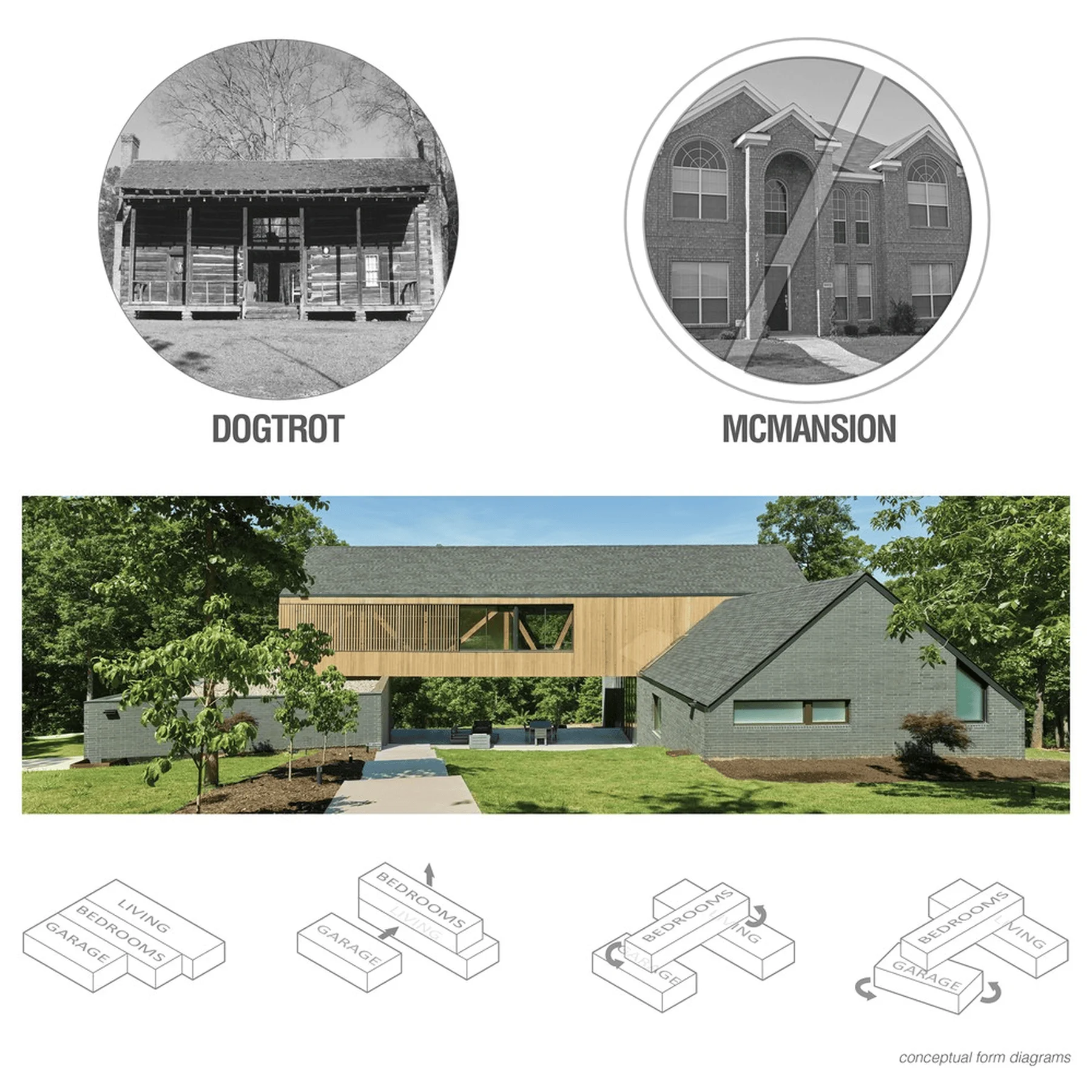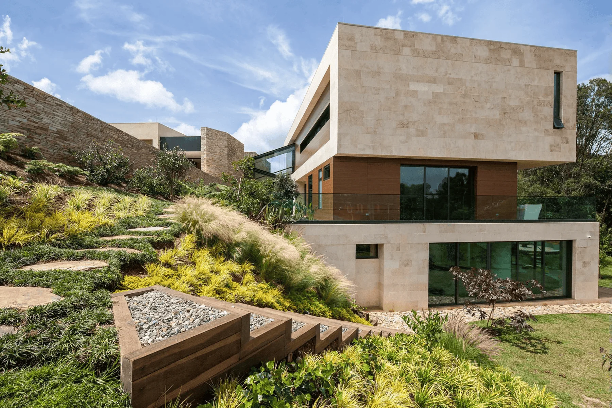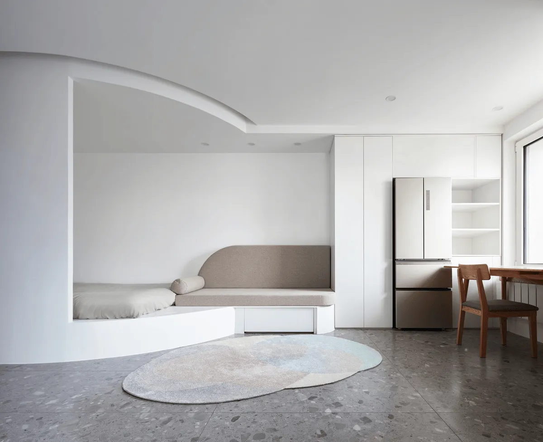The Dogwoodtrot House represents a synthesis of the vernacular American dogtrot house typology and the woodland hillside site. Located in Dogwood Canyon, a northwest Fayetteville, Arkansas community, the house, in a sense, creates a new modern housing form for a local suburban context. The designers, rather than adopt the commonly found McMansion typologies in the surrounding environment, have created a more functional, purposeful, and poetic space that captures the dynamics of the site while utilizing simple, warm, and elegant palettes to organize both interior and exterior activity spaces for a larger family structure. Two embedded brick and glass wing volumes are arranged on the sloping, steep site along with a rather intriguing, large wooden bridge spanning a vertical red oak. Redwood wraps the underside of the bridge to create a briefly lit “constellation” of visual intrigue, forming a captivating entry porch that draws in prevailing breezes from the valley and hillside. The project is designed so that the everyday experience of the house during the day or night is one of welcome and inclusivity for both infrequent and regular visitors. This is in direct contrast to the overly formal and rarely used front entries and foyers that define the traditional and unwelcoming McMansion typologies. The south wing of the house contains functional spaces such as a garage, storage, and a game room, specifically placed to minimize the impact of the midday sun’s heat energy on the exterior bridge porch. The shapes are stable, simple, minimally articulated, and the stones used in the construction are generally found in the given natural landscape. The north wing houses the main family spaces of living, kitchen, dining, and master suite, all of which are nestled in the wooded environment. Expansive windows provide natural light and frame views, while a family fireplace anchors the embedded and sculpted brick shapes within the space. The kitchen is the central hub of family life, serving as the landing point for the central stairs, children’s wing, the master wing, the entry, and the convergence of both interior and exterior living spaces in the rich wood. Large accordion doors open the living spaces to the bridge porch and garden plantings, creating a vibrant indoor-outdoor space for both daily family life and entertaining. The bridge wing slides into the north-facing family wing at the children’s bedrooms and study spaces, continuing the redwood ceiling from the kitchen, with skylights on either side, allowing the bridge to articulate its spatial relationship perfectly. This playful structure rests lightly atop the south wing, similar to a fallen tree in the ravine, achieving a perfect balance atop the hillside stones. The bridge’s exposed trusses are ubiquitous in each space on the upper level, providing stunning expressive detail. The Dogwoodtrot House is a compelling modern housing form that brings material and structural expression to life within a vibrant woodland hillside site environment, creating a spatial organization around the central covered space, stylistic tendencies lean on the vernacular American dwelling typology known as the dogtrot (a dwelling form with a roofed passageway) to temper the overly suburban site context. The 30-foot-wide bedroom bridge space emphasizes important interior-exterior spatial connections and redefines the carefully crafted home typology.
Project Information:


