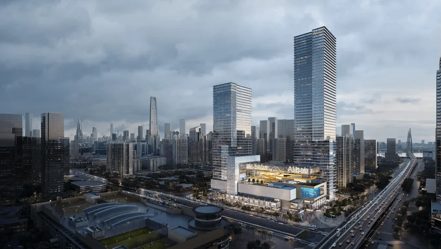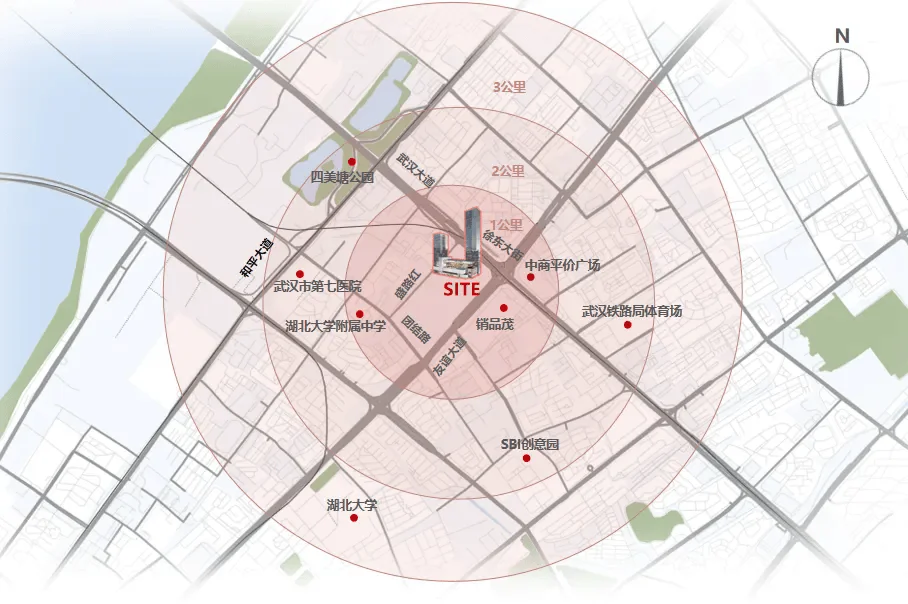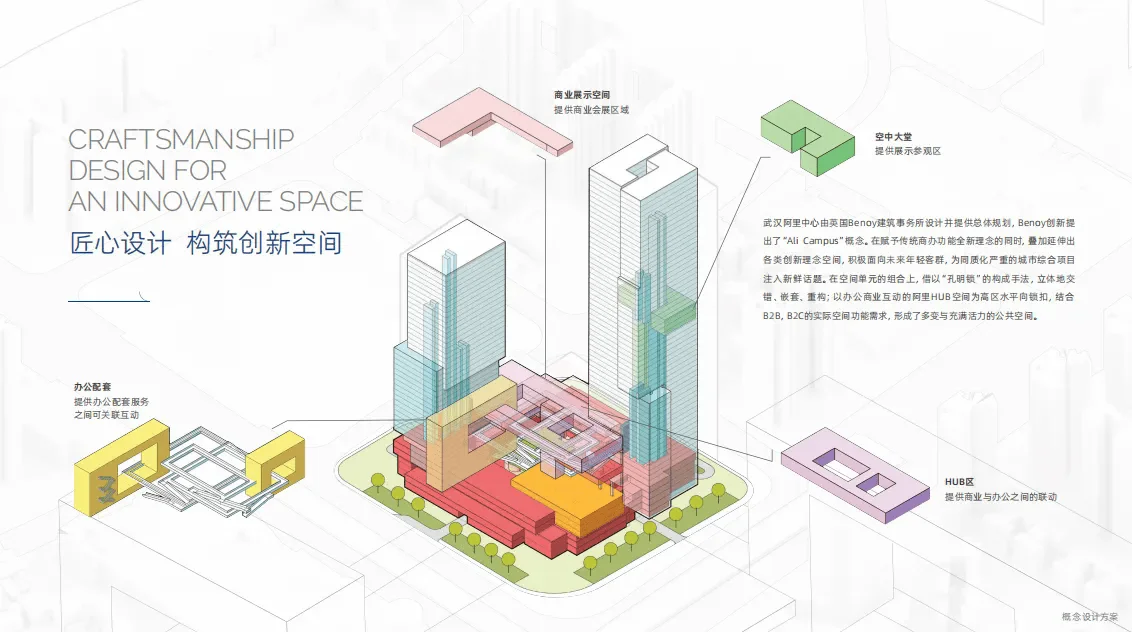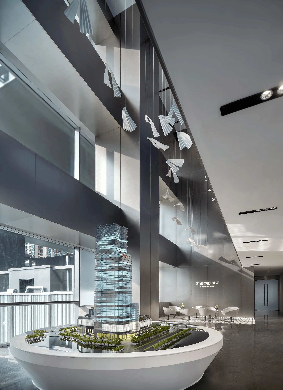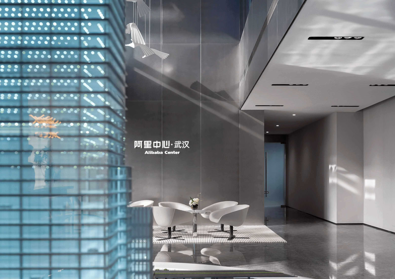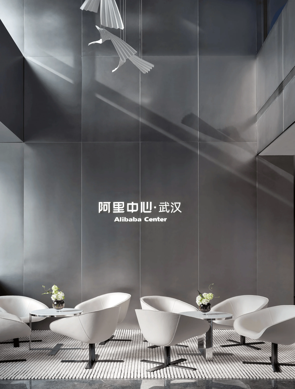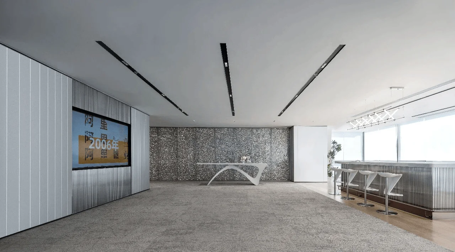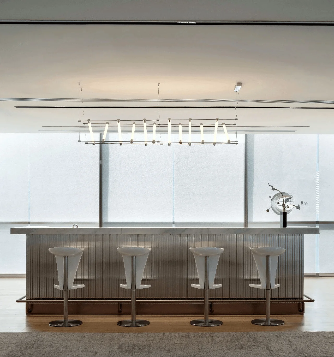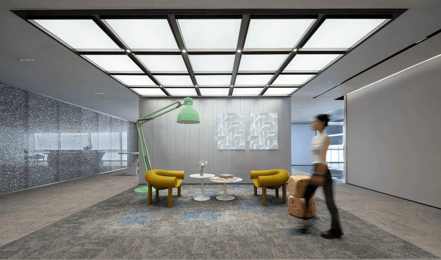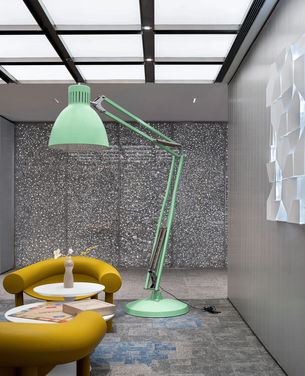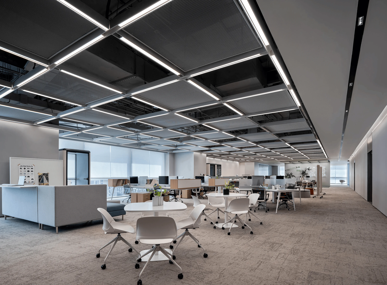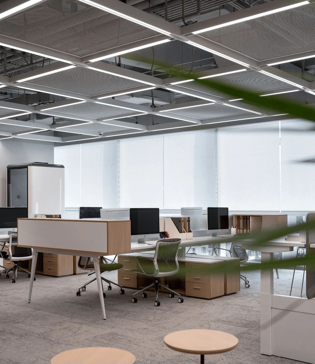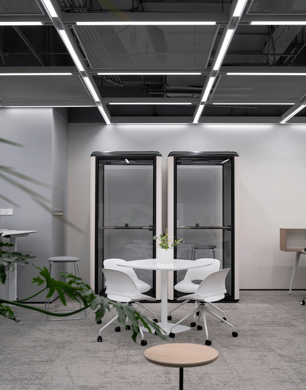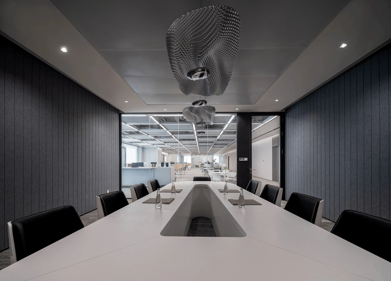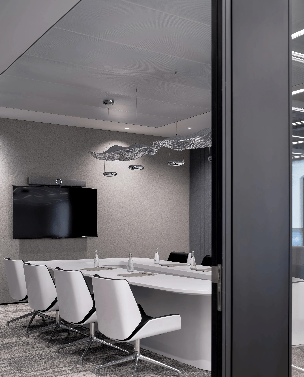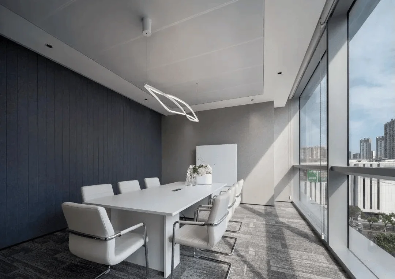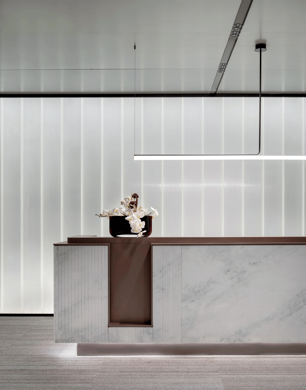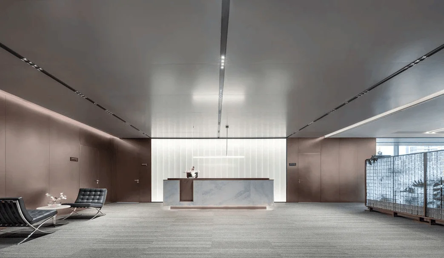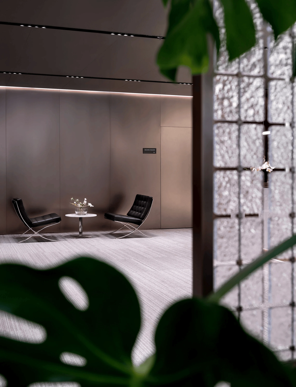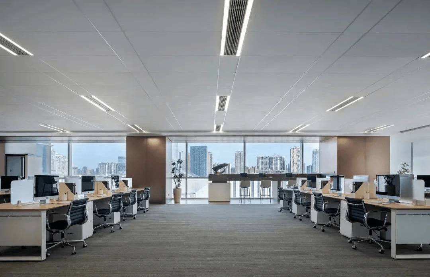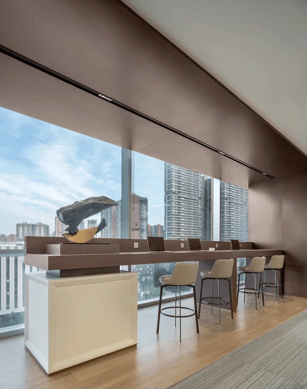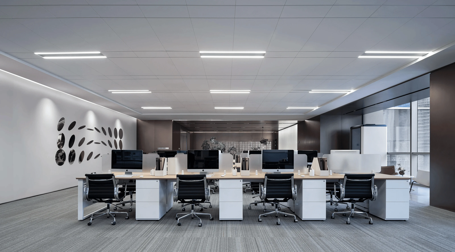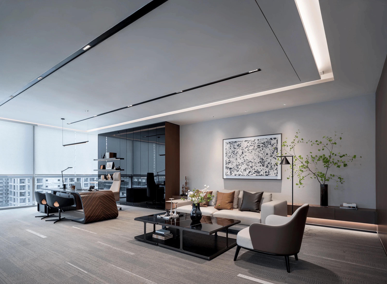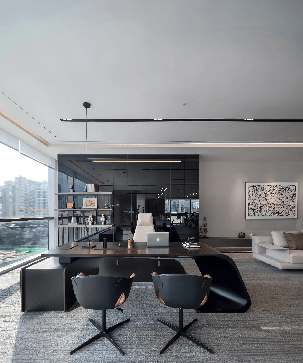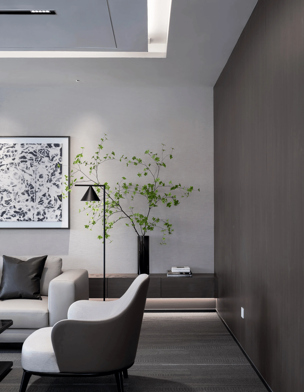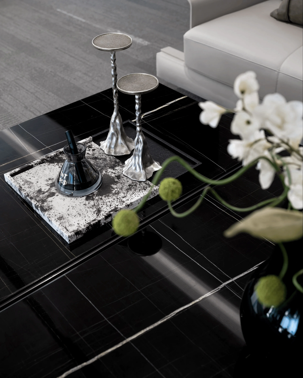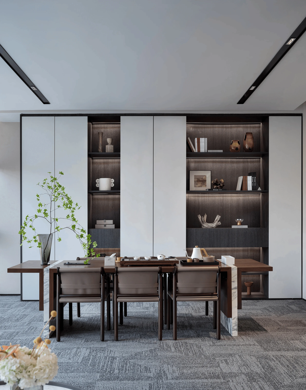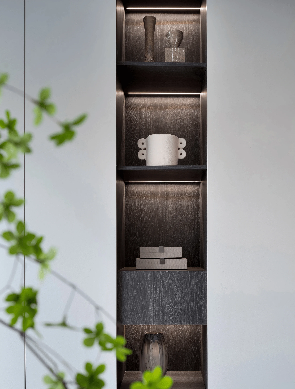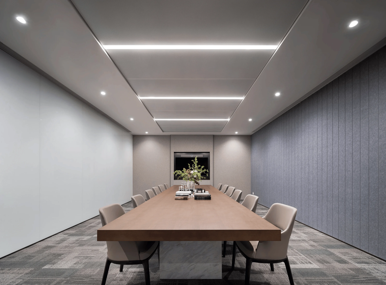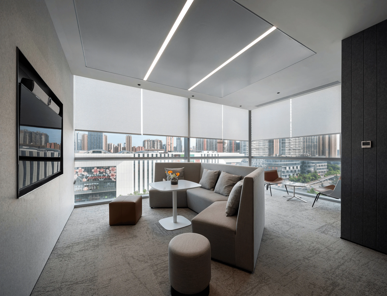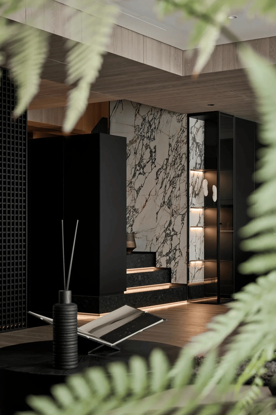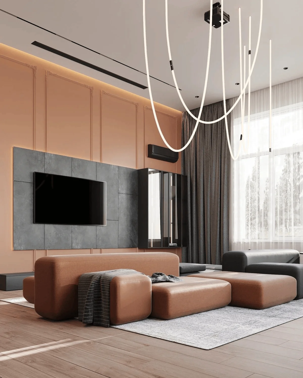Alibaba Central China Headquarters office model area with modern design.
Contents
Project Background: Embracing the Digital Future in Wuhan
The dynamic city of Wuhan, with its confluence of the Yangtze and Han Rivers, boasts a vibrant urban landscape. On the southern bank of the Yangtze, the Wuchang Binjiang Business District is burgeoning as a hub for advanced business, international finance, and related industries such as culture and creative, information consulting, and international community, all supported by a strong foundation of human and ecological development. The Alibaba Central China headquarters, which features interior design by Yitian Design Group, embodies this evolution, driving forward Wuhan’s digital economy and promoting innovative synergy, injecting a fresh wave of energy into the city’s future. Leveraging its wealth of experience in new-economy production and headquarters design within the financial sector, Yitian Design has implemented a customer-centric approach in the design of this project, all while emphasizing sustainable development and prioritizing both economic benefits and social impact. With top-quality interior design and comprehensive integrated services, the project showcases a modern commercial hub embracing the digital economy’s diverse facets. As a landmark building on Wuchang’s Binjiang Digital Innovation Corridor, Alibaba’s Central China headquarters is a multifaceted modern business complex encompassing international finance, high-end commerce, TMT, culture and creativity, and information technology industries. It utilizes a hybrid operational model, integrating premium shopping, high-end office space, and smart office functions. This fosters a smart industrial cluster that facilitates work, commerce, life, and entrepreneurship, spanning a total construction area of approximately 450,000 square meters. It has also received LEED Gold Pre-certification and a two-star Green Building Certification. This headquarters will leverage Alibaba’s influence in new technologies, new retail, and new finance. Alibaba’s strong brand and influence will attract and nurture related ecosystem businesses, driving forward the development of new productive forces in Wuhan and the central China region. The overall architectural design comprises two super-tall office towers, T1 and T2, a 6-story commercial podium, and a 4-story basement. The podium connecting the two super-tall towers is a standout feature, utilizing a “Kongming Lock” (Chinese interlocking puzzle) design composed of intricately arranged “Hui” shaped corridors and rectangular building blocks, creating a unique architectural aesthetic.
Tag: Alibaba Central China Headquarters Office Design, Digital Economy Office Design, Wuhan Office Design, Modern Office Design, Kongming Lock Architectural Design
Design Philosophy and Goals: A Refined and Artistic Workplace
Anchored in the principles of customer-centricity, Yitian Design has skillfully integrated its extensive office project expertise with the unique international characteristics of the Binjiang area, imbuing the space with a distinct spiritual essence. The result is a refined, stylish, and artistically crafted office environment that resonates with the demands of high-quality development in the current era. In particular, considering Alibaba’s nature as a business and the characteristics of the Wuchang Binjiang Business District’s industry, the designers have emphasized the TMT game-oriented and international finance-oriented office showcases on the 7th floor of the T2 office tower. The design aligns with global business standards, providing a model for modern office spaces. It caters to diverse, high-level office and conference needs and serves as a gleaming symbol of the area’s high-quality industrial concentration. Upon entering the 7th-floor model area, the extensive space is characterized by a feeling of openness and brightness. The interplay of light and shadow creates a profound sense of spaciousness. This design engenders a sense of purity and pristine beauty, creating a remarkable spatial experience.
Tag: Alibaba Central China Headquarters Office Design, Digital Economy Office Design, Wuhan Office Design, Modern Office Design, Kongming Lock Architectural Design
TMT Office Area: A Realm of Inspiration and Creativity
The TMT game-oriented office showcase has been designed with entertainment and multifaceted work in mind. The use of grey carpets with a rich texture, coupled with anodized aluminum walls, establishes an inviting and sophisticated atmosphere. This is further enhanced by the use of a luminous foam aluminum material for the main background wall, adding a dynamic visual element. The interplay of light and dark colors in the space is accentuated by a pure white, asymmetric reception counter and decorative art pieces, creating a rich visual feast. The leisure office area deftly incorporates vividly colored soft furnishings, with a striking, accent-color carpet that complements the ceiling design. This fresh design language embodies the forward-thinking spirit of the TMT industry and helps create a stimulating environment conducive to the generation of innovative ideas. Building on the principles of open and collaborative work, the open-plan office area provides a shared space that is bright, airy, and inviting. The ceiling’s grid structure, reminiscent of a neatly arranged game keyboard, is interspersed with artistic greenery to create a versatile working environment that seamlessly blends work and lifestyle. The open-plan office area creatively incorporates numerous functional elements, such as phone booths, meeting areas, and shared conference spaces, enhancing its practicality. Phone booths offer a degree of privacy, blurring the lines between traditional spatial organization and function, and enriching the spatial experience and creating a layered atmosphere. The designers have carefully selected a minimalist and harmoniously coordinated selection of materials to ensure tonal consistency and purity. The monochromatic white blocks of desks and chairs are sleek and seamlessly integrated, producing a visual effect that is both elegant and dynamic.
Tag: Alibaba Central China Headquarters Office Design, Digital Economy Office Design, Wuhan Office Design, Modern Office Design, Kongming Lock Architectural Design
Finance Office Area: Redefining Elite Workspaces
Rooted in contemporary office principles, the design takes into account the deeper, intrinsic qualities of the financial sector while fulfilling functional requirements. It highlights the characteristics of the modern technology and finance industry and delivers ‘more modern, more comfortable, and more international’ high-quality office spaces. The reception area’s carefully curated material selection and color palette create a sophisticated first impression, further enhanced by subtle lighting sources and strip lights. The design integrates visual, auditory, and lighting elements to create a dynamic yet dignified atmosphere. It encourages both relaxed social interactions and professional communication. The negotiation area creates a space that’s both rigorous and warm, seamlessly blending the understated elegance of a copper hue with the inviting warmth of wood. Light, glass partitions and natural greenery add touches of brightness, creating a setting that is both rational and sensitive. A high bar counter workspace, positioned near a window, along with a tea break area, provides a panoramic 270-degree view of the surrounding landscape. This affords employees a calming reprieve from the day’s tasks, while immersing them in the beauty of their surroundings. The open-plan office area breaks away from traditional partitions, utilizing a column-free, open-space design to create a new level of expansive office space. Natural light seamlessly flows into the space and adapts perfectly to a wide range of work needs. Transparent glass partitions create a subtle separation for leadership office spaces, maximizing the influx of natural light and nurturing a welcoming, open dialogue between art and commerce. The warm, milky grey wall covering, complemented by a sophisticated dark wood finish, blends seamlessly with a delicate arrangement of soft furnishings, establishing a sense of high-end business refinement and quality inherent to the financial sector. The tea room is a crucial space for modern business interactions. Furniture with a variety of forms and textures, combined with a cool glass curtain wall, produces a unique visual contrast and a harmonious effect. Light-filtering curtains gently drape, creating a dreamy and ethereal atmosphere. Intricate patterned carpets, black and white cabinets, and subtly infused artistic decorative pieces provide a sophisticated and contemporary atmosphere, exuding a sense of refined taste and style. Meeting rooms are envisioned as spaces that foster inspiration and encourage creativity. They cater to diverse, flexible, and highly efficient meeting needs and incorporate smart conferencing systems to elevate efficiency.
Tag: Alibaba Central China Headquarters Office Design, Digital Economy Office Design, Wuhan Office Design, Modern Office Design, Kongming Lock Architectural Design
Project Information:
Project Type: Commercial Buildings
Architect: Benoy
Area: 452,082.21㎡
Year: 2023
Country: China
Main Materials: Anodized Aluminum, Glass, Wood, Carpet
Photographer: Unknown


