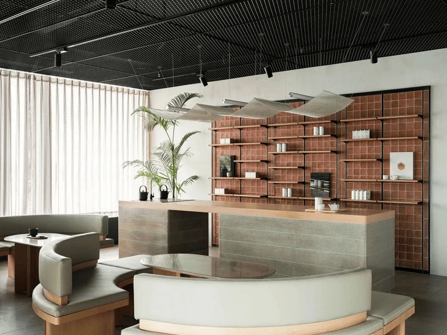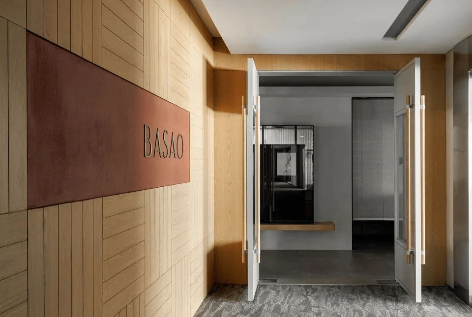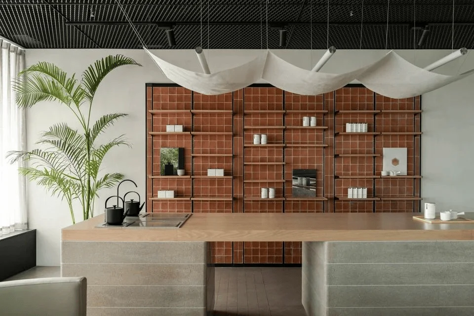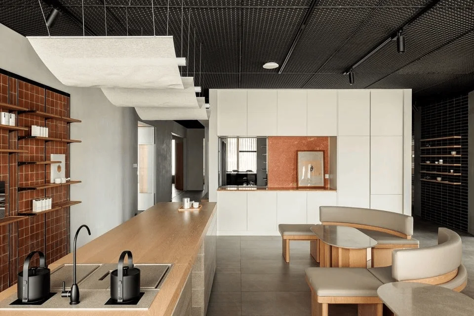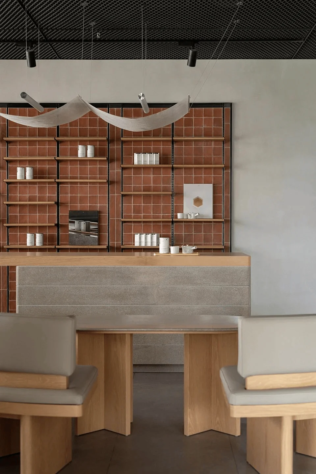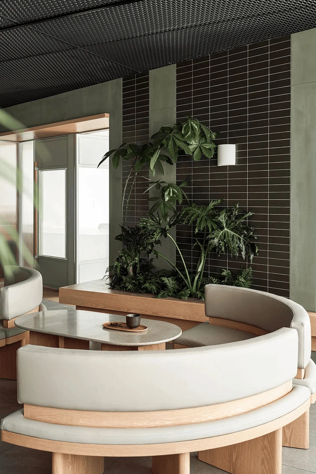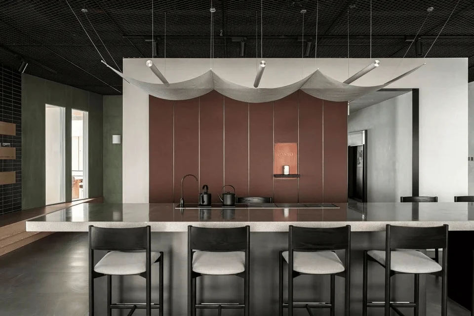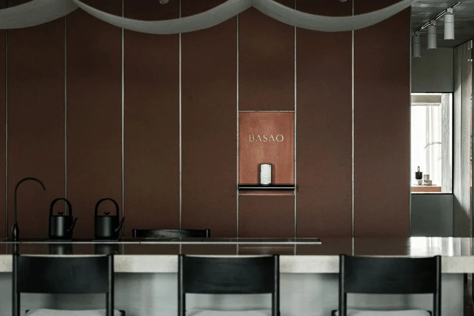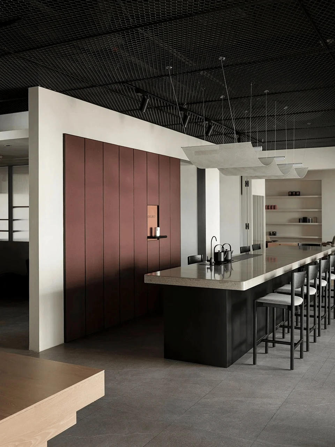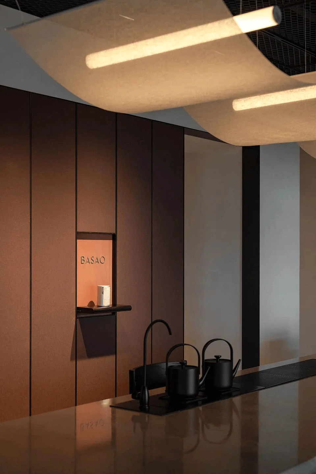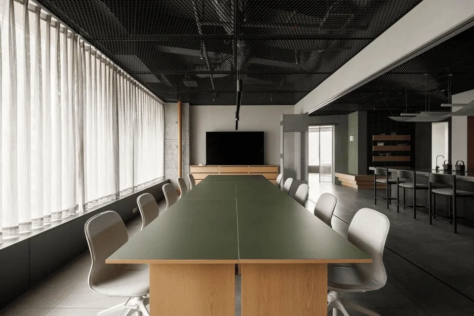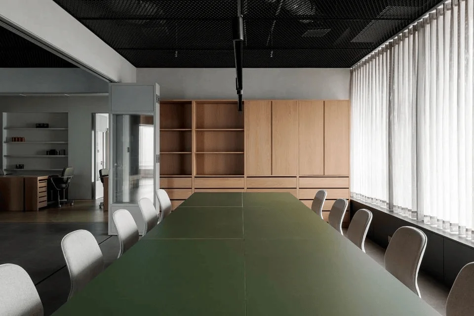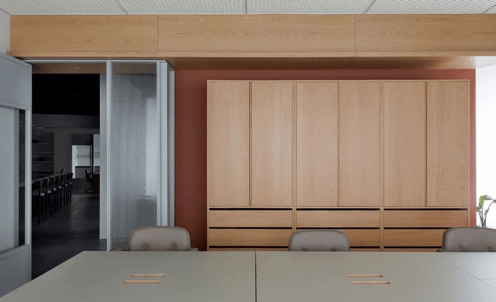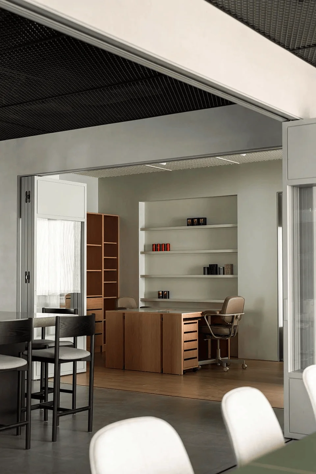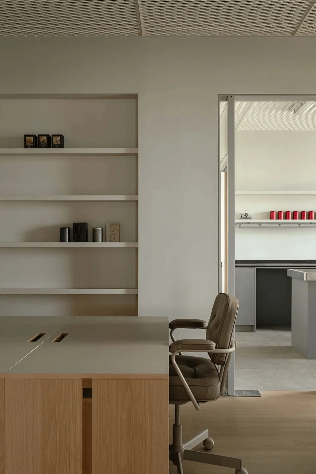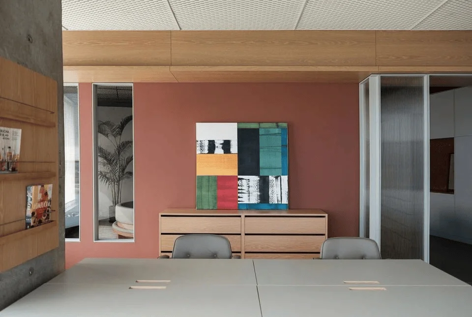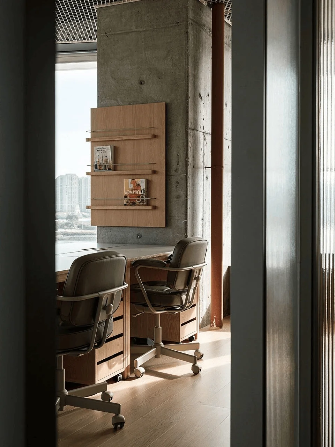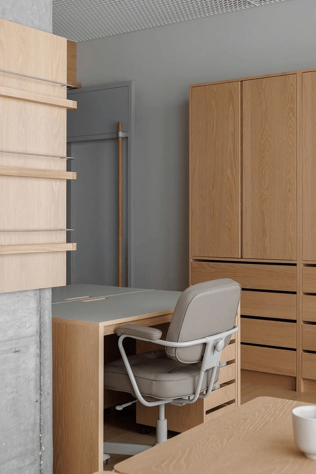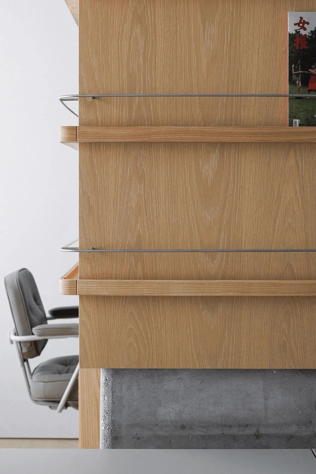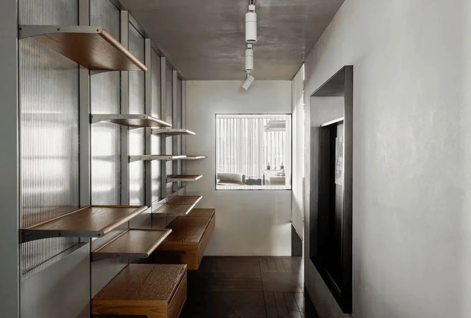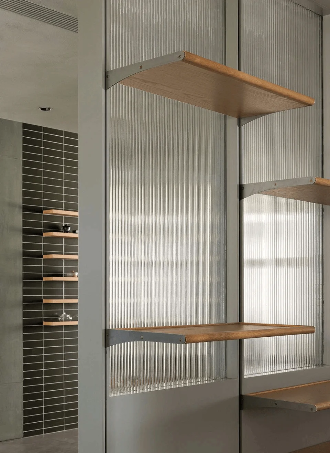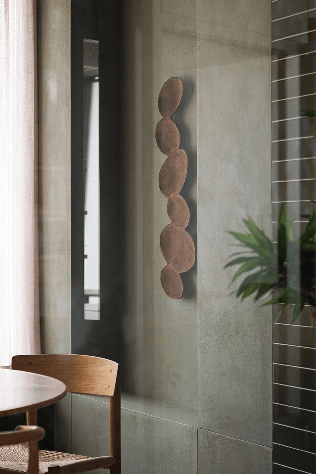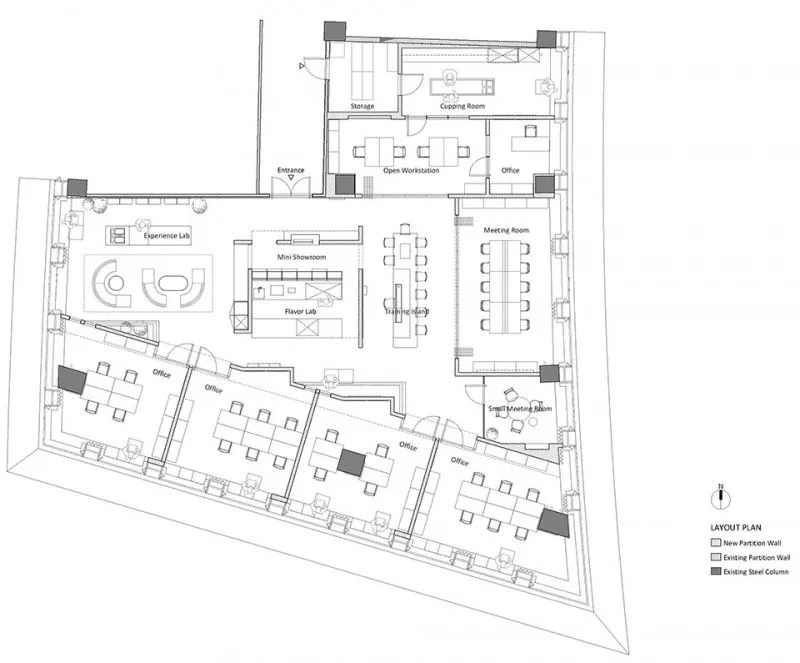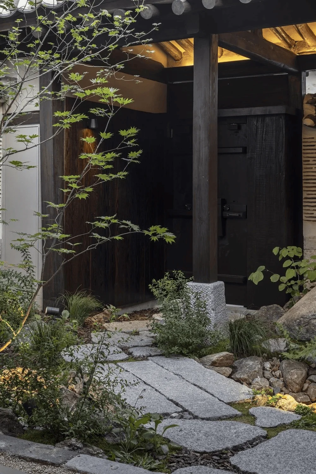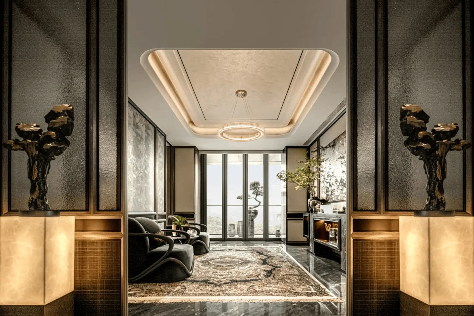BASAO office interior design China sky tea garden
Contents
Project Background and Brand Identity
BASAO, a brand deeply rooted in the essence of tea and its cultivation, sought to translate its identity into a new headquarters space. Neutra Architects, known for infusing brand essence into office design, embraced the challenge, aiming to create a space that reflects BASAO’s core values of creation, vitality, and contemplation. Located in Xiamen’s Wuyuan Bay, the office enjoys breathtaking 270-degree sea views, setting the stage for a truly exceptional workspace. This project, situated in Xiamen, China, showcases an innovative interior design approach that blends traditional office functionality with elements of retail, display, and research, embodying the brand’s “Sky Tea Garden” concept. This concept of a “Sky Tea Garden” embodies the brand’s core philosophy and vision. The interior design seamlessly integrates elements of a tea garden into the office environment, fostering a tranquil and inspiring atmosphere. Interior design projects that effectively merge workspaces with other functionalities, such as retail, research, and display, offer a new perspective for fostering a brand’s identity and enhancing employee experiences. The use of materials and lighting reflects the brand’s aesthetic and functional demands. BASAO office interior design China sky tea garden
Design Concept and Functional Zoning
The design concept organically integrates the brand’s narrative with the landscape. The layered rhythm of the tea garden and the labor of tea farmers serve as guiding principles. The space is structured around a central core, with interconnected functional zones radiating outwards. The design creates a sense of transparency and depth through strategic openings, allowing for a seamless flow of interaction between spaces. The design of the office space reflects the concept of a tea garden, using elements of nature to create a tranquil and inspiring environment. The use of natural light and open spaces maximizes visual connectivity and enhances the overall sense of well-being for employees. The layout of the office encourages collaboration and communication. The organization of the space fosters interaction and encourages a sense of community. The concept of “Sky Tea Garden” is interwoven into the spatial design. The use of wood, natural materials, and light fixtures accentuates the theme. The arrangement of the functional zones optimizes flow and encourages connection. BASAO office interior design China sky tea garden
Material Selection and Lighting Strategy
To avoid monotony, Neutra Architects incorporated various textures and materials that share a natural aesthetic but differ in visual appearance. The design team intentionally limited the use of a single material to foster a diverse and interesting aesthetic. The varied materials chosen create a unique ambiance and sensory experience within the space. The incorporation of natural light and strategically placed artificial lighting complements the overall design vision. The lighting design is integrated with the spatial design to create a cohesive and inviting atmosphere. The office space leverages natural light in areas where it is abundant, while employing artificial lighting in areas where it is not. The diverse material palettes and lighting strategies showcase a keen eye for detail. A significant focus on the use of natural and sustainable materials enhances the overall aesthetic and creates a healthy and harmonious working environment. The lighting design is adaptable to the space’s function, ensuring optimal conditions for different tasks. BASAO office interior design China sky tea garden
Spatial Harmony and Brand Expression
The design philosophy prioritizes user experience, ensuring that the space feels natural and welcoming. Neutra Architects prioritized creating a space where employees and visitors felt comfortable and inspired. The design team’s goal was to seamlessly integrate the brand’s identity into the environment. The design approach is minimalist and functional, avoiding unnecessary elements. The office space is tailored to the specific needs of the brand and its employees. The design team sought to foster a sense of community and collaboration within the workspace. The “Sky Tea Garden” concept is successfully conveyed through a harmonious blend of design elements. The interior design ensures that the space is not just functional but also reflects the brand’s identity and culture. The BASAO headquarters effectively communicates the brand’s identity and fosters a positive and inspiring work environment. The team’s commitment to creating a serene and dynamic environment is successfully achieved. BASAO office interior design China sky tea garden
Project Information:
Project Type: Interior Design
Architect: Neutra Architects
Area: 360 sqm
Year: 2024
Country: China
Photographer: LightString Studio


