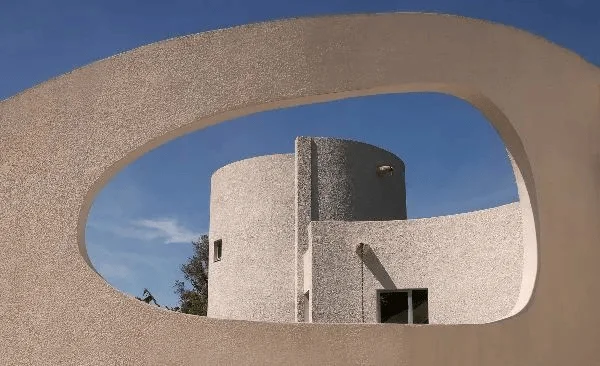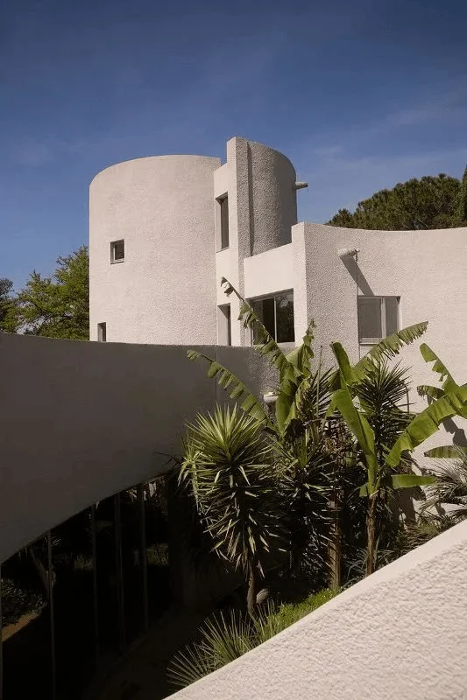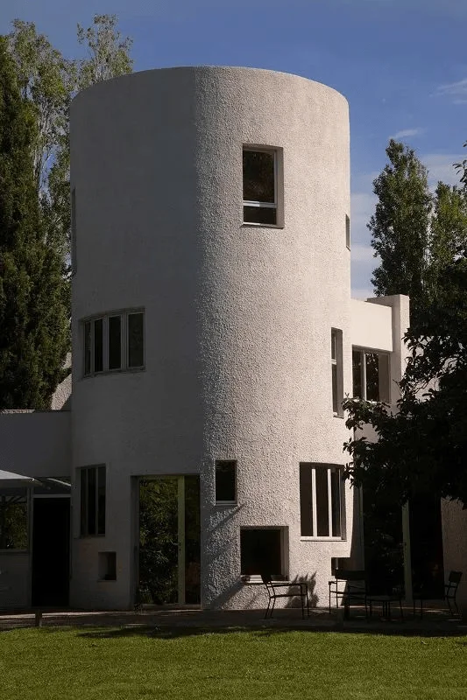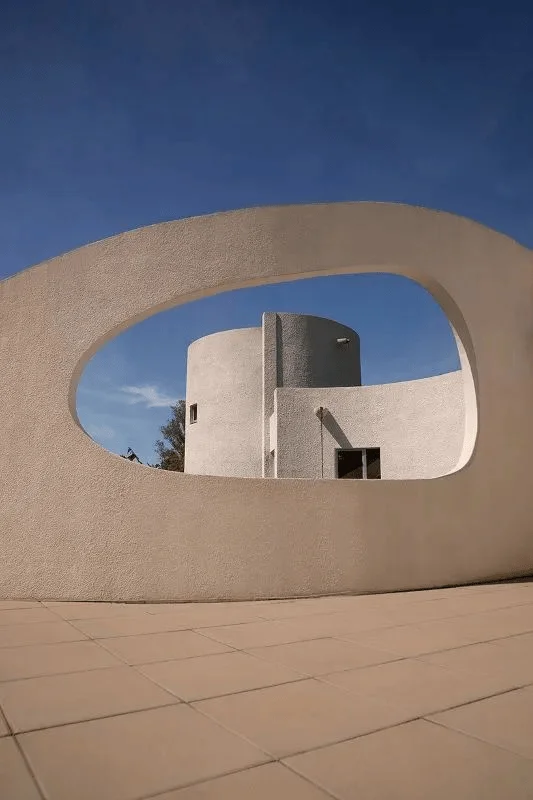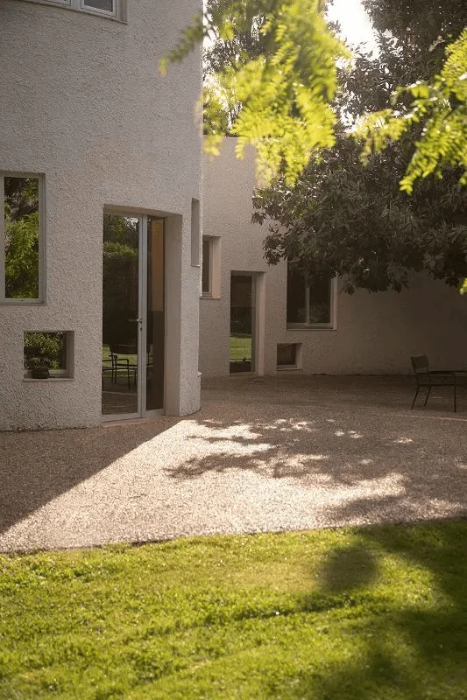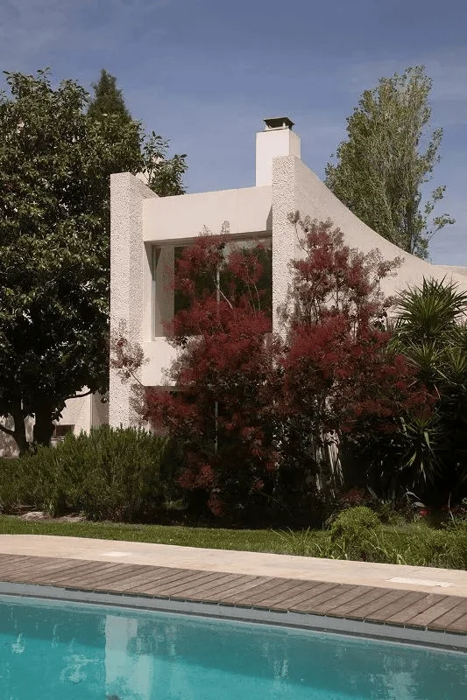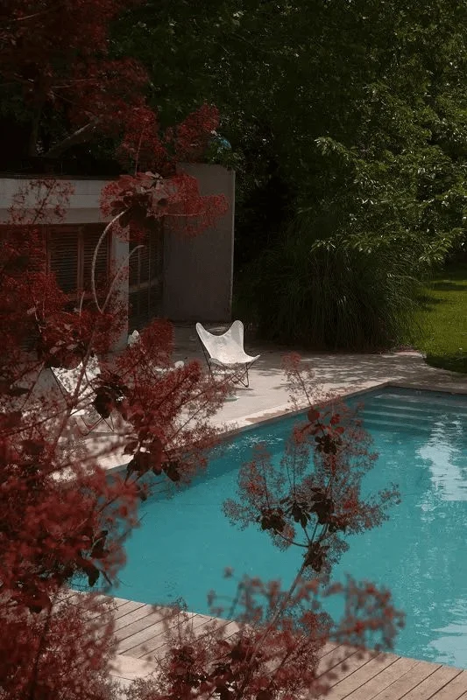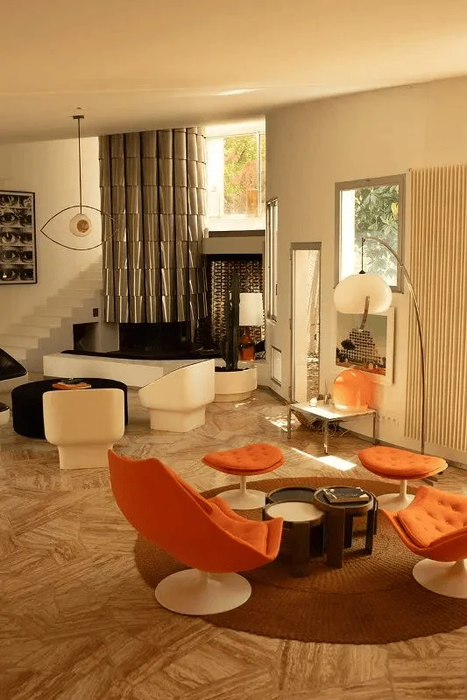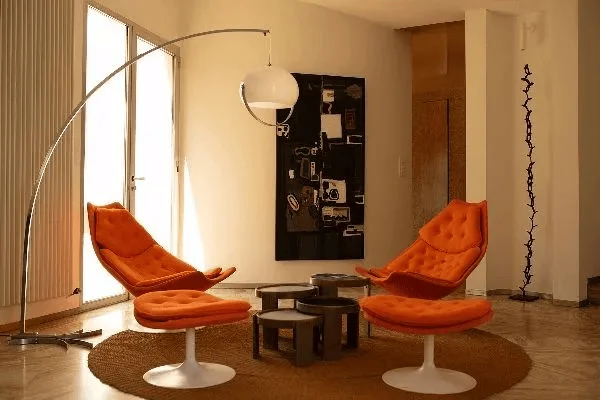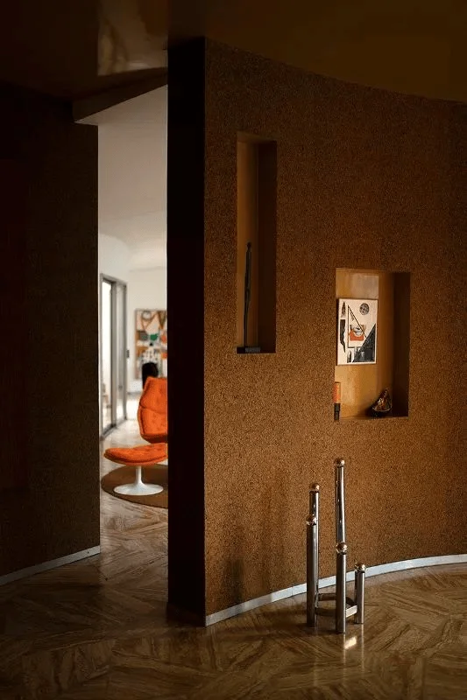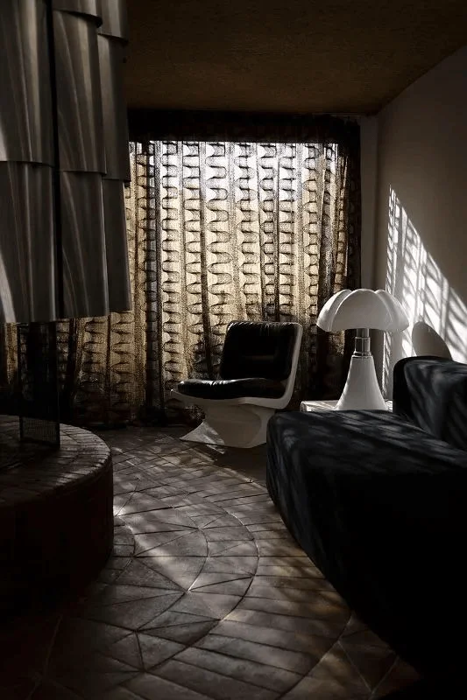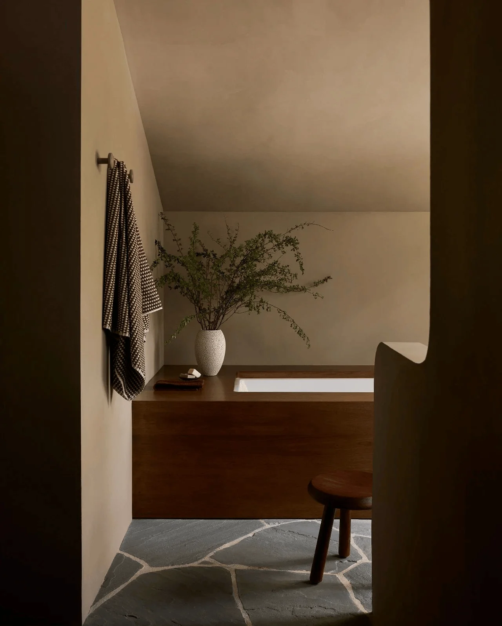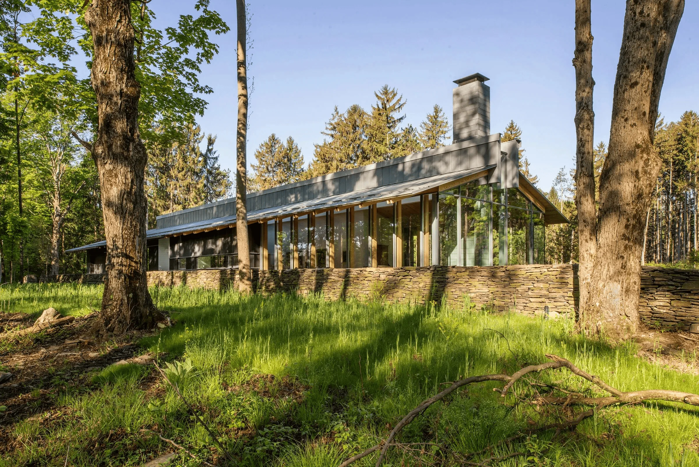Benkemoun Villa, organic architecture, art exhibition, France.
Contents
Project Background: A Dream of Transparency and Openness
Located just outside the French town of Arles, the Benkemoun Villa, designed by Emile Sala, a disciple of Le Corbusier, commemorates its 50th anniversary in 2024. Completed in 1974, this iconic residence, initially conceived for Simone and Pierre Benkemoun, embodies a seamless blend of organic architecture and art. The Benkemoun couple envisioned a home that was transparent and open, fostering a sense of connection with the surrounding landscape. This organic architecture design, a prime example of residential buildings, is a reminder of how important it is to design homes that reflect the needs of the occupants while still integrating them into their environment. The villa’s design, rooted in the principles of organic architecture, emphasizes the importance of form following function in creating living spaces that are both aesthetically pleasing and functional. This focus on functionality makes the villa an excellent case study for architecture students and enthusiasts interested in learning more about how to design homes that are both beautiful and practical. The Benkemoun Villa is a unique space that perfectly complements the surrounding environment, emphasizing the importance of considering nature in residential design. The villa’s design is a prime example of organic architecture, which is a style of architecture that is inspired by nature and emphasizes the importance of harmony between buildings and their surroundings. The Villa Benkemoun stands as a testament to the power of organic architecture in residential buildings, embodying the harmonious interplay between art and nature in creating a unique and enduring space.
Design Concept: A Symphony of Curves and Light
Emile Sala, deeply influenced by his mentor, Le Corbusier, embraced a unique approach to design in the Benkemoun Villa. The villa exemplifies organic architecture in the residential buildings sector. He utilized soft volumes and alternating light and shadow to create fluid and dynamic spaces. Rejecting straight lines, he opted for curves, contributing to a gentler, softer feel of the space. His organic architectural approach is often reminiscent of neurons, and the villa’s layout echoes the flow of a manor or riaz centered around courtyards. Organic architecture was often a way to create a sense of harmony and balance between the built environment and nature. This organic architecture design approach created a space that is not only beautiful but also functional. The organic architecture design of the Benkemoun Villa represents a significant milestone in architectural design, showcasing the organic architecture style in a residential building. The Benkemoun Villa is a prime example of how organic architecture can be used to create beautiful and functional living spaces that are in harmony with nature. The villa’s design is a testament to the power of organic architecture in the context of residential design, and it serves as an inspiration for contemporary architects and designers who are striving to create buildings that are in tune with their surroundings. The use of organic forms and natural materials creates a sense of tranquility and connection to the natural world, creating an ambiance that is both modern and timeless. The Benkemoun Villa represents a remarkable example of organic architecture residential building that integrates art and natural elements.
Functionality and Spatial Planning: Celebrating Openness and Connection
The villa’s design was deeply rooted in the Benkemoun family’s desire for an open and connected living space. The interior design of the villa seamlessly blends with the exterior landscape, fostering a sense of openness and connection to the natural world. The organic architecture, evident in both the interior and exterior design, is enhanced by the use of natural materials and light. The design incorporates the natural environment in a way that enhances the overall aesthetic and functionality of the building. Organic architecture focuses on creating buildings that are both beautiful and functional, and the Benkemoun Villa is a prime example of this approach. The design’s success hinges on integrating various functions and spatial planning, which are key aspects of the organic architecture movement. The villa’s design is a testament to the power of organic architecture in creating dynamic and interconnected spaces that encourage the interplay of light, shadow, and natural elements. The design of the Benkemoun Villa emphasizes the importance of creating a harmonious relationship between the interior and exterior spaces of a residence. The seamless transition between the indoors and outdoors, achieved through a combination of large windows and open-air courtyards, is a defining feature of the villa’s design and an exemplification of organic architecture principles in practice. The Benkemoun Villa is a shining example of how organic architecture can enhance the functionality of residential buildings and create a sense of connection between the occupants and the natural world.
Exterior Design and Aesthetics: A Fusion of Futurism and Landscape
The Benkemoun Villa’s exterior design embodies a unique fusion of 1960s futurism and an appreciation for the surrounding landscape. The villa’s exterior design is a prime example of organic architecture, which is a style that is inspired by nature and emphasizes the importance of creating buildings that are in harmony with their surroundings. The Benkemoun Villa’s design seamlessly integrates the physical and environmental potential of the site, a core principle of organic architecture. The villa’s exterior design also reflects a strong connection to the natural world, evident in the use of natural materials and the integration of the landscape into the design. The villa’s exterior, characterized by its fluid forms and natural materials, is a testament to the power of organic architecture in creating buildings that are both visually appealing and environmentally responsible. The organic architecture principles applied in the design of the Benkemoun Villa resulted in a structure that is in harmony with its surroundings, emphasizing the importance of blending architecture with nature. The organic architecture of the villa can be seen in the way that the building is integrated into the landscape. The villa’s design is a prime example of how organic architecture can be used to create buildings that are both aesthetically pleasing and environmentally sustainable. The Benkemoun Villa stands as a testament to the enduring power of organic architecture principles in contemporary residential design.
Transformation and Public Access: A Legacy for the Future
For 45 years, the Benkemoun family enjoyed a life filled with gatherings and celebrations in their remarkable home. In 2017, the Benkemoun Villa underwent a renovation and opened its doors to the public. The organic architecture of the villa was maintained in the renovation and restoration project. The renovated Benkemoun Villa now serves as a versatile space that hosts diverse events, including film shoots, conferences, dinners, and artistic exhibitions. It’s a place that has a unique character. It is also open for occasional public viewings. This organic architecture space has been designed to be a space where people can come together. The villa is an example of a successful transformation of a private residence into a public space. The Benkemoun Villa’s transformation represents a commitment to preserving and sharing architectural heritage and is a model for how to manage and preserve architectural heritage buildings. The villa’s transformation from a private residence to a public space for cultural events exemplifies the spirit of community engagement and the ongoing vitality of organic architecture. It showcases the adaptability of organic architecture designs to accommodate a variety of programs and uses. The villa’s current usage is a testament to the enduring legacy of organic architecture and its ability to contribute to the cultural landscape.
Project Information:
Project Type: Residential Villa
Architect: Emile Sala
Area: Not specified
Year: 1974
Country: France
Main Materials: Not specified
Photographer: Not specified


