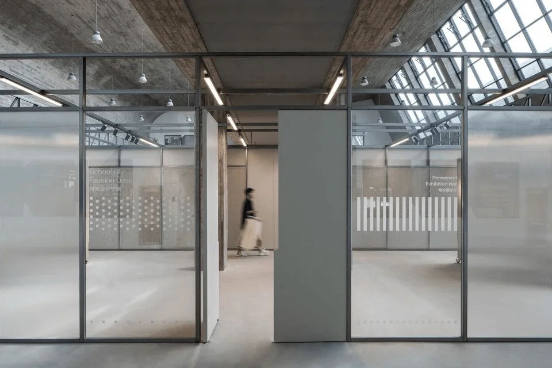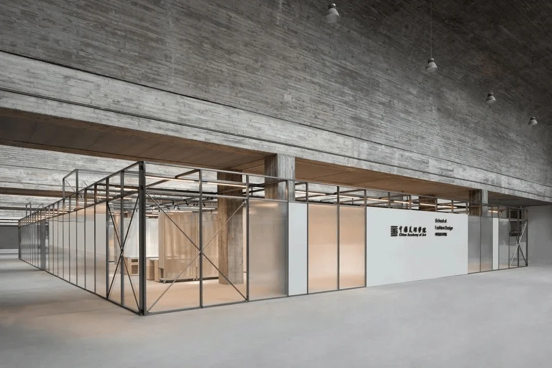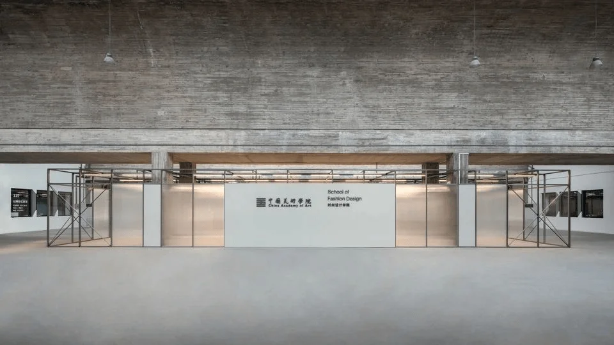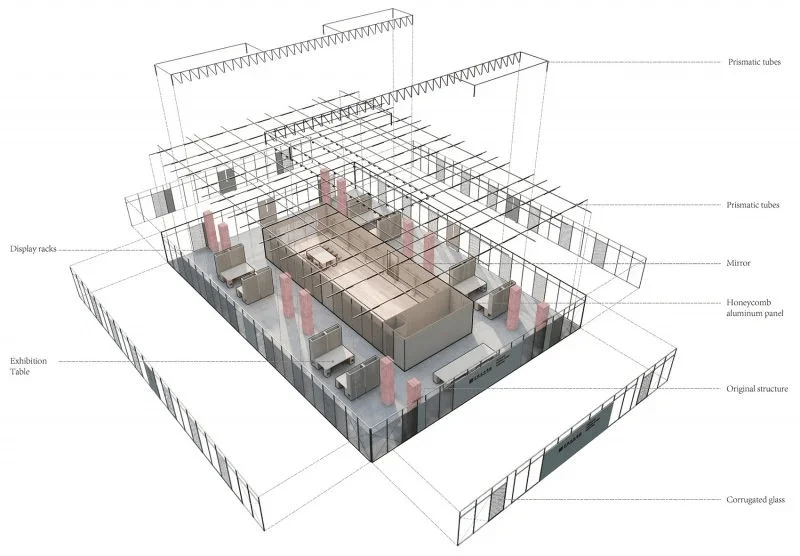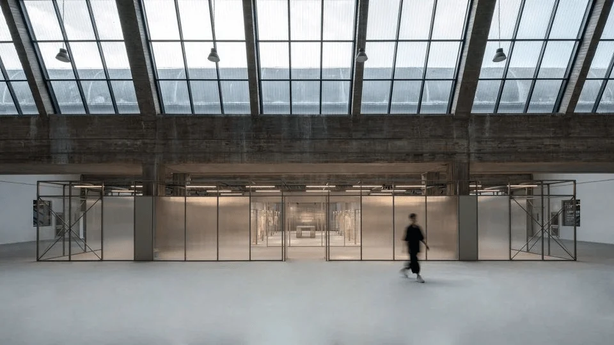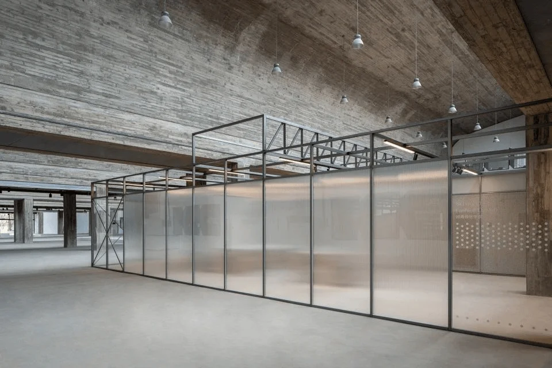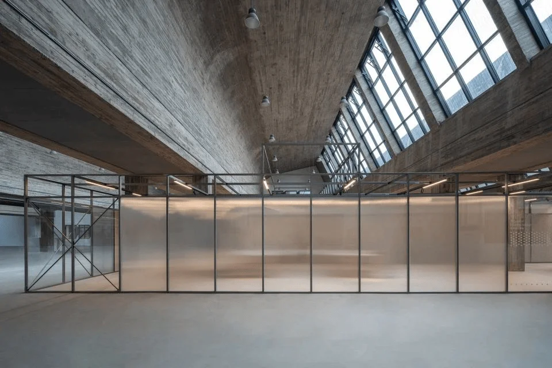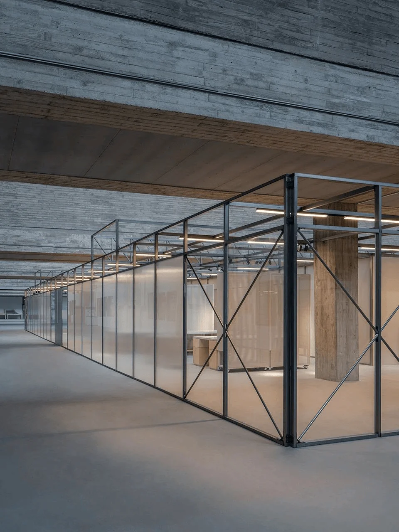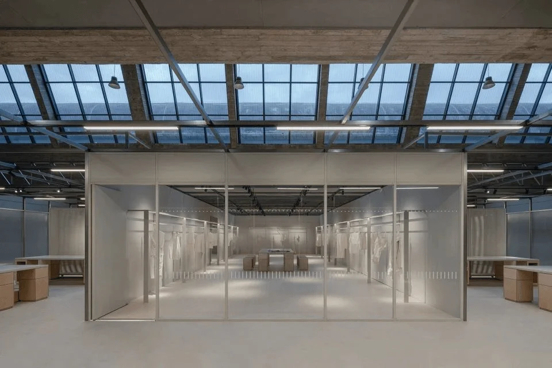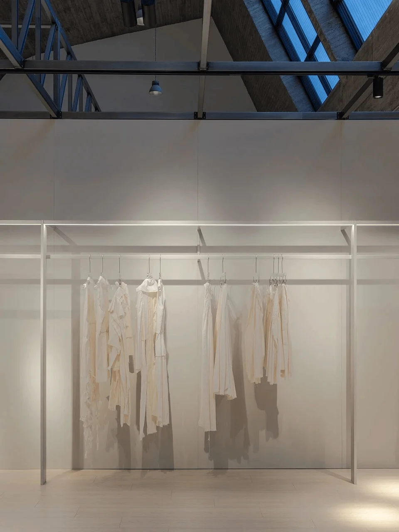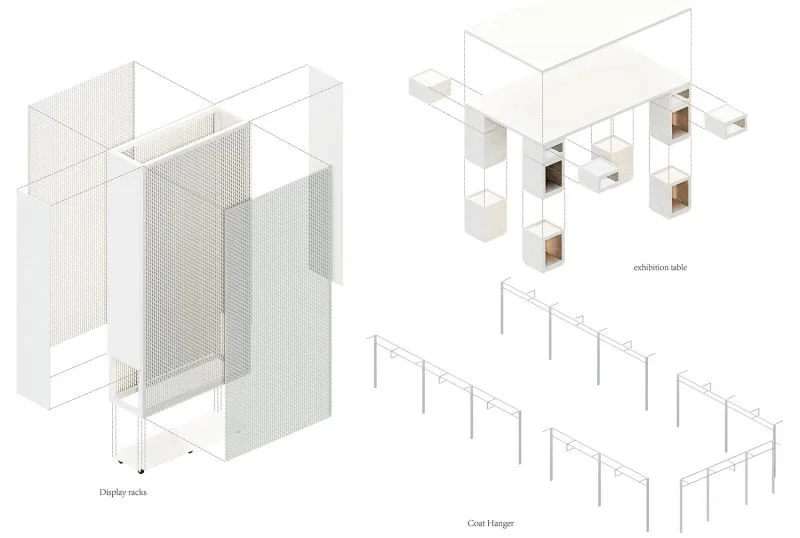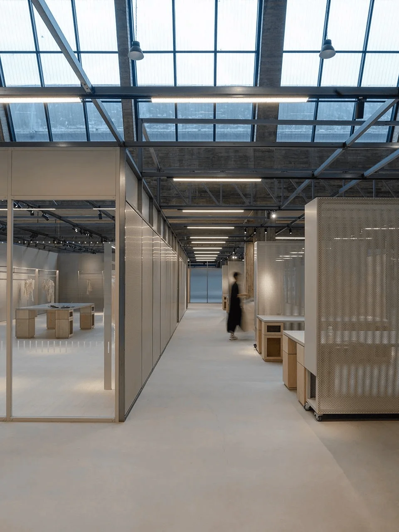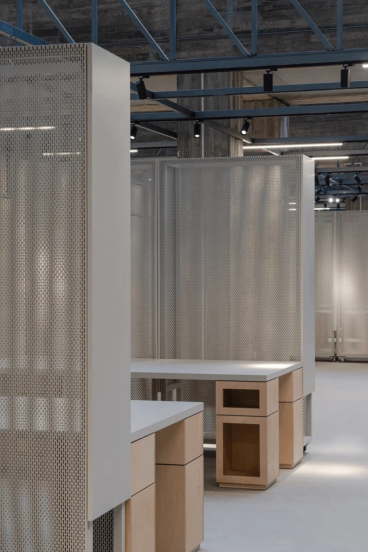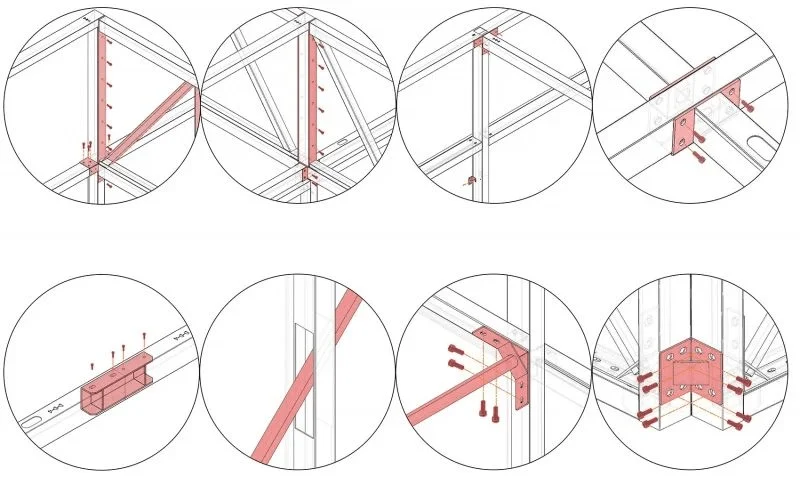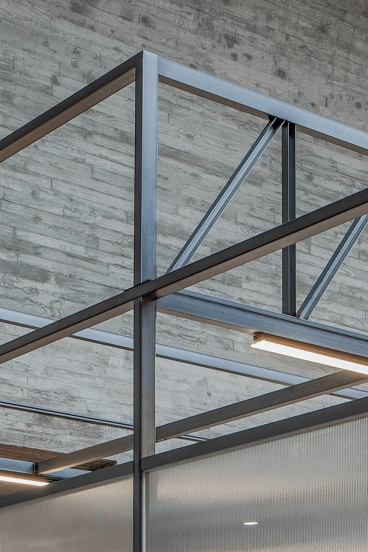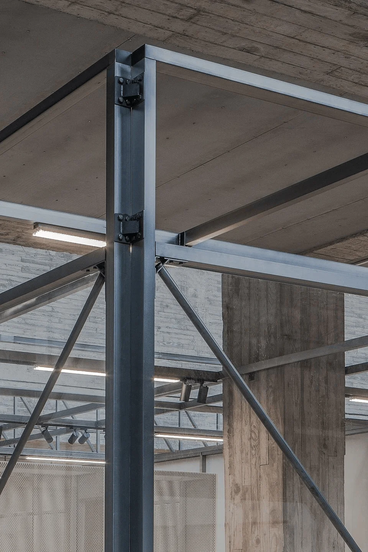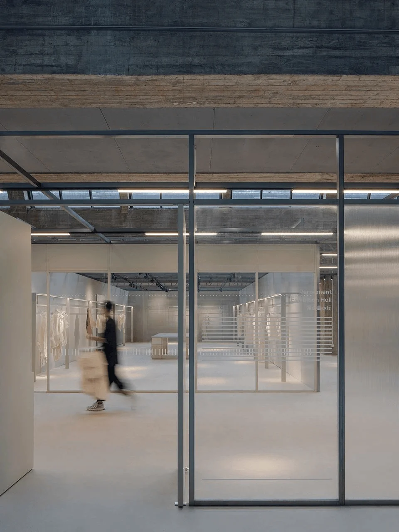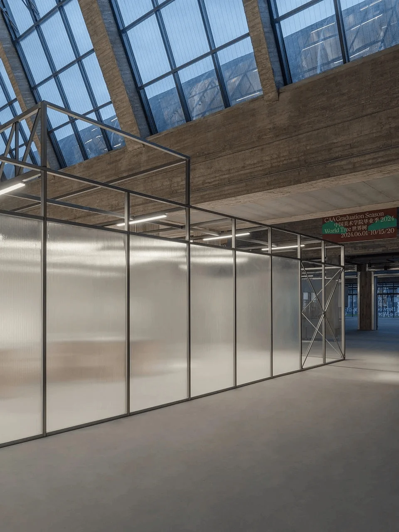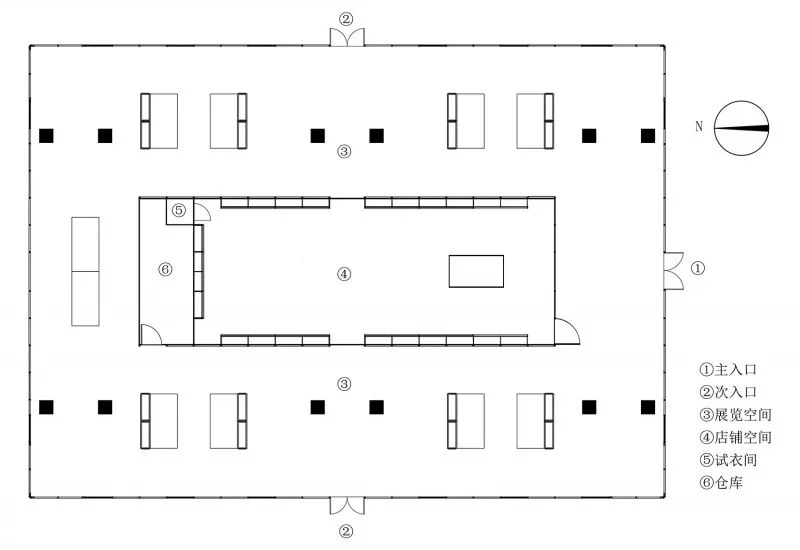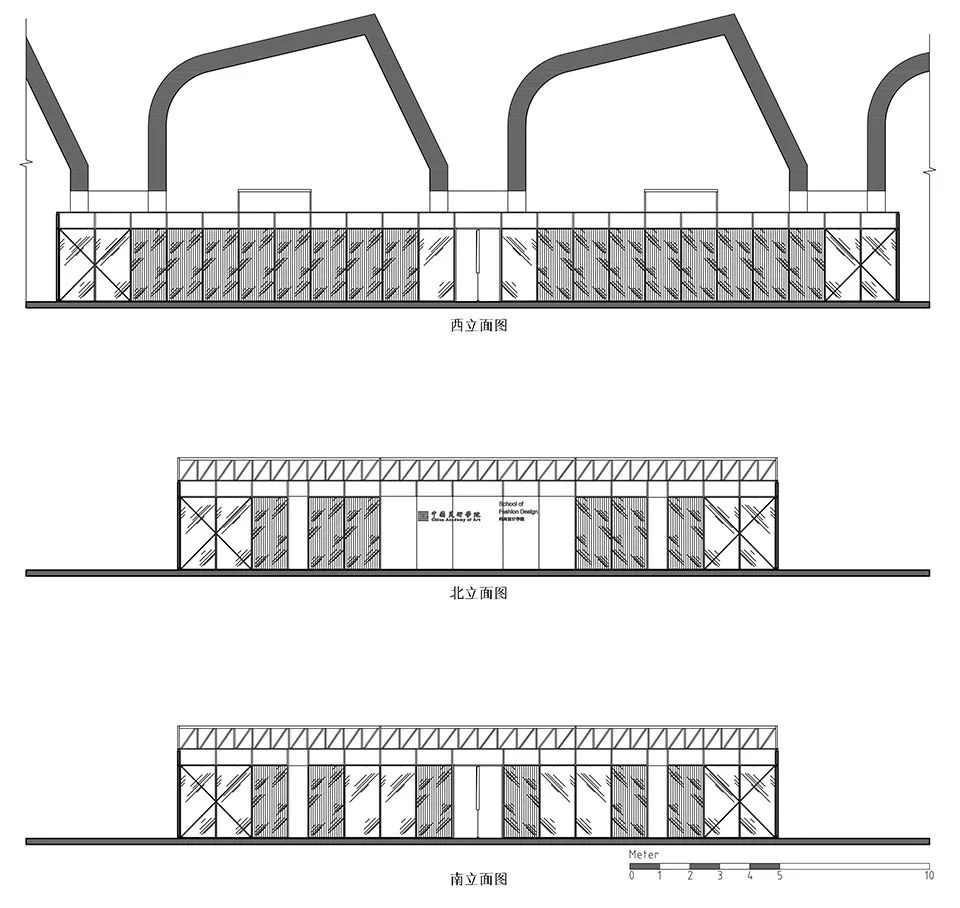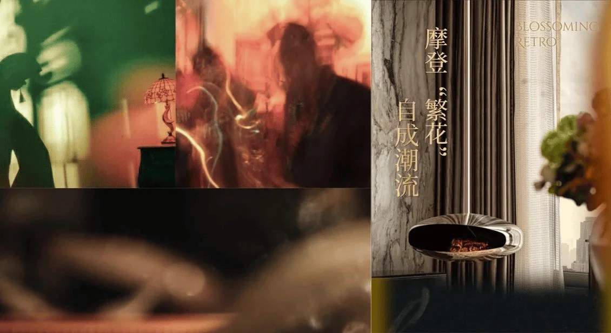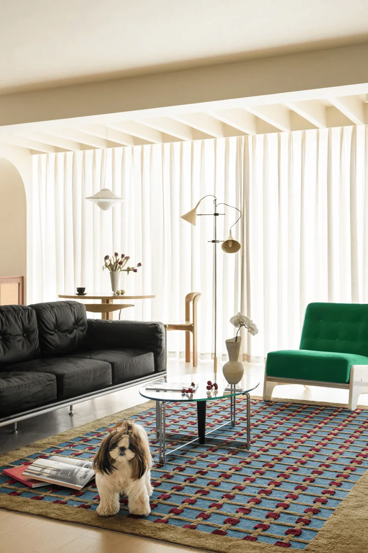Fashion design school exhibition hall China using low-carbon steel structure.
Contents
Project Background: A Canvas for Fashion Design
The China Academy of Art Fashion Design School sought to create a dedicated space for showcasing its students’ work and fostering a vibrant exhibition environment. The design team at MAS Mango Architecture Design drew inspiration from the philosophies of Zhuangzi, particularly the concept of “sitting and forgetting” (zuowang) which emphasizes the importance of clearing the mind and allowing oneself to experience a state of tranquility. This concept translated into a design ethos of minimizing the exhibition space’s own presence to maximize the impact of the displayed fashion designs. The design also emphasizes ecological sustainability, a key objective in contemporary architectural projects. This project demonstrates the integration of modern design with traditional Chinese philosophy, within the context of an educational facility in China. This is a great example of how architectural design can serve as a platform for the display and appreciation of creative works and the development of talent. fashion design school exhibition hall design and construction in China.
Design Concept and Objectives: Minimalist Exhibition for Maximum Impact
The design team aimed to create a minimalist exhibition space that allows the fashion designs to take center stage. The design approach focused on the principle of “sitting and forgetting”, a core concept within Daoist philosophy. The concept suggests that by stepping back and minimizing the impact of the exhibition space, the displayed fashion pieces can have a greater impact on viewers. The exhibition space was designed to be a discreet backdrop that complements the intricate details and expressive narratives woven into the garments. The design emphasizes clarity and restraint, avoiding any elaborate or distracting elements that might detract from the artistic statements embodied by the student work. The intention was for the building to be an unassuming facilitator of expression, not a dominating presence. The interior design of this exhibition hall in China was carefully chosen to support the design concept, which is a significant aspect of contemporary architectural practices in China. fashion design exhibition hall China.
Spatial Layout and Planning: A Framework for Display
The original space was a spacious industrial workshop with robust concrete structures. The designers recognized the opportunity to harmonize with the raw industrial environment, rather than try to overwhelm it with imposing design choices. A steel frame structure, which features a unique cross-shaped design was created to define the exhibition zones. The design’s modular nature has allowed it to blend seamlessly within the industrial landscape, with the structural elements working with and enhancing the existing architectural fabric of the workshop, located in Hangzhou, China. The use of translucent glass panels on the exterior creates a dialogue between the interior and the outside, allowing for natural light to permeate the exhibition hall. The panels also offer varying degrees of visibility, enhancing the exhibition experience while maintaining a connection to the surrounding campus and promoting the school’s open academic culture. These design decisions helped to balance the need for defined zones within the space while preserving the open, communal atmosphere. fashion design exhibition space China.
Exterior Design and Aesthetics: A Subtle Integration
The exterior design of the exhibition hall complements its surroundings while establishing a unique identity. The primary materials used in the exterior are white panels and corrugated glass, chosen to be in harmony with the surrounding environment and create a neutral backdrop for the artwork. This creates a sense of lightness and transparency within the existing concrete structure. The use of horizontal and vertical lines in the design framework adds a sense of order and stability to the space. The steel structure was also incorporated into the external facade, providing a visible connection between the interior and exterior. The design also features an emphasis on natural light. The use of large windows and glazed panels allows natural light to flood the interior and helps to reduce energy consumption by leveraging natural resources. The exhibition hall presents a striking visual contrast against the backdrop of the industrial workshop. This exhibition hall in China serves as a model of how modern and traditional architectural styles can be harmonized. low-carbon steel frame structure design in China.
Technical Details and Sustainability: A Low-Carbon Footprint
The project underscores a commitment to sustainability through its material choices and design strategy. The building structure is primarily made from low-carbon steel frames, emphasizing the principles of resource conservation and environmental awareness. The construction methods used minimize waste generation and adhere to ecological principles. The designers also considered the adaptability of the space. The design features flexible furniture and components that can be easily reconfigured to accommodate various types of exhibitions and displays. The goal is to extend the lifespan of the exhibition hall and maximize its usefulness. This also shows the commitment to the idea of sustainability and its integration into the design process. fashion design school exhibition space construction in China.
Social and Cultural Impact: A Platform for Expression
The exhibition hall serves as a platform to showcase the creativity of fashion design students. It also strengthens the image of the China Academy of Art as a leading institution in the field of art and design, especially fashion. The exhibition hall promotes the fashion design discipline by providing a modern and well-designed platform for the creative exploration and expression of students. This platform allows the students to communicate with the public and potential employers, increasing the visibility of their work and opening up new opportunities. The exhibition hall is also open to the broader community, creating opportunities for the wider public to appreciate the talents of emerging fashion designers. This is an illustration of how architectural spaces can contribute to the dissemination of knowledge and cultural awareness. fashion design exhibition hall interior design in China.
Construction Process and Management: Execution of Design Vision
The construction process involved a careful consideration of the building’s existing structure and the need to integrate the new design seamlessly. The construction was done in a way that was sensitive to the existing surroundings, ensuring that the building’s presence was not disruptive to the workshop environment. The project involved a collaborative effort between designers, engineers, and contractors to ensure that the project’s design and construction were executed to the highest standards. The execution of the construction process aligns with the design ethos and contributes to the overall success of the project. This exhibition hall in China is a successful example of design and engineering working together to create a space that embodies the vision of the designers and the aspirations of the school. fashion design school exhibition hall project in China.
Evaluation and Feedback: A Successful Exhibition Space
The China Academy of Art Fashion Design School Permanent Exhibition Hall has received positive feedback since its completion in June 2024. The design and construction of the exhibition hall have been highly praised. The project is considered successful in achieving its design objectives of creating a minimalistic, sustainable, and flexible space for showcasing student work. The hall has also been well-received by the public and the fashion community, increasing the visibility of the students’ work. It has become a valuable asset for the school. The exhibition hall serves as a model for future exhibition spaces within the context of academic design education. fashion design exhibition hall in China.
Conclusion: A Collaborative Effort for Creative Expression
The China Academy of Art Fashion Design School Permanent Exhibition Hall is a testament to the power of collaborative design. The project is a model for the successful integration of design, construction, and sustainability within the realm of educational facilities. The project’s emphasis on minimalist design, the integration of natural light, and the selection of eco-friendly materials showcases a forward-thinking design approach. The exhibition hall provides a dynamic backdrop for fashion design and a springboard for the careers of emerging designers. The exhibition hall is an excellent example of a space that promotes creativity, innovation, and a conscious approach to construction. This exhibition hall in China is an exemplary project that highlights the importance of design for creating spaces that inspire and enhance the creative potential of individuals and institutions.
Project Information:
Project Type: Exhibition Hall
Architect: MAS Mango Architecture Design
Area: 565 sqm
Year: 2024
Country: China
Materials: Low-Carbon Steel, White Panels, Corrugated Glass, Birch Plywood
Photographer: Wang Minjie


