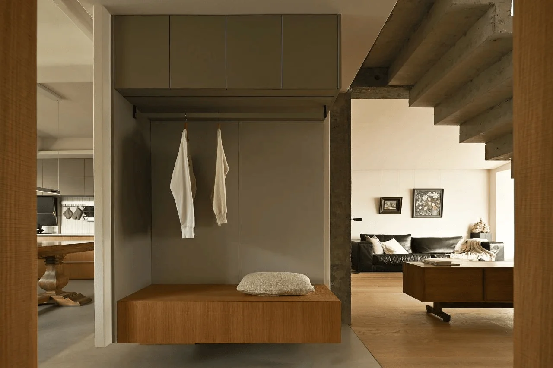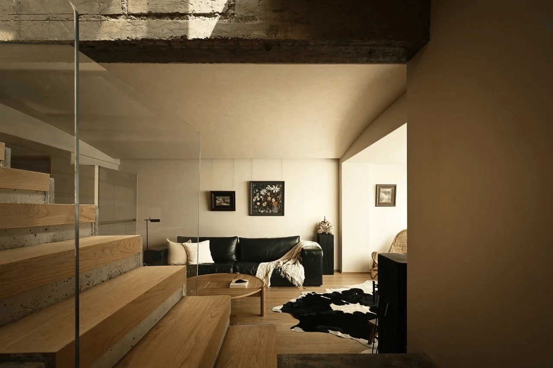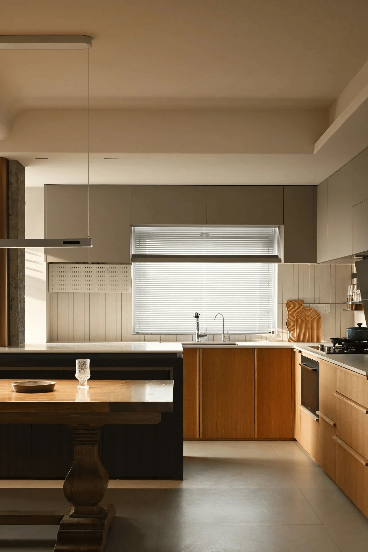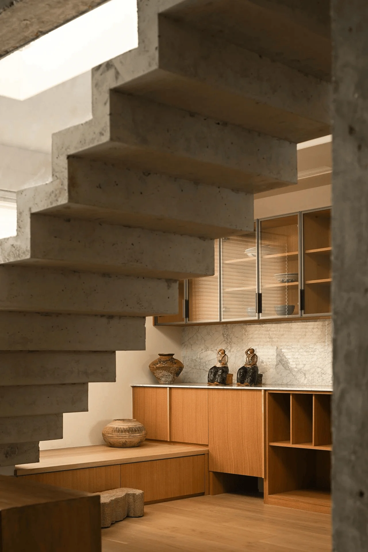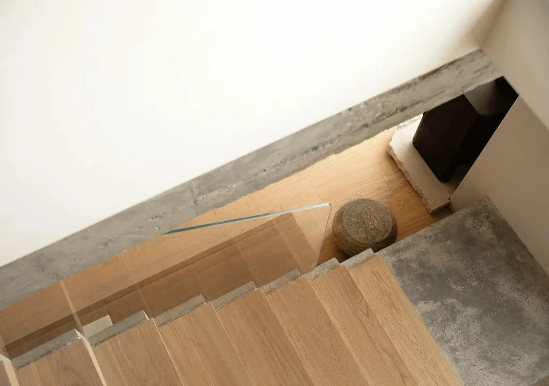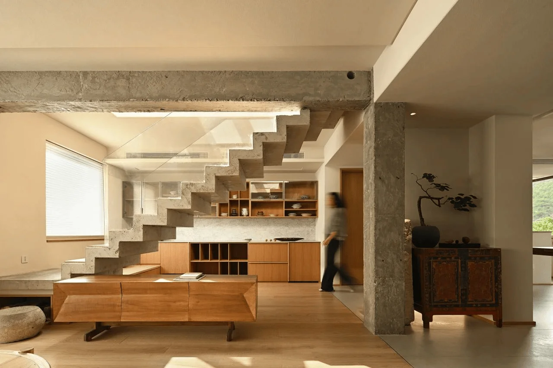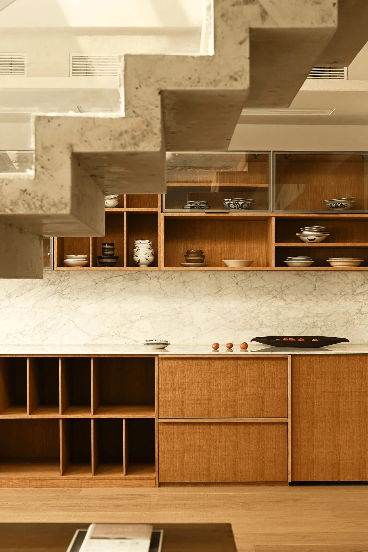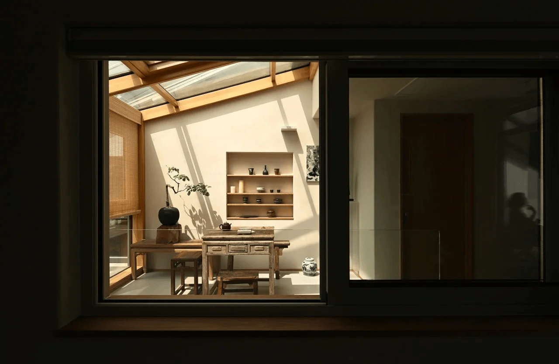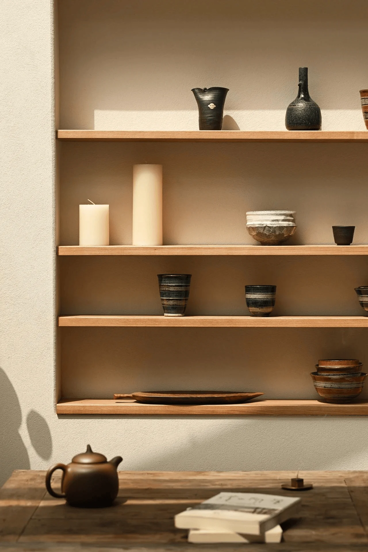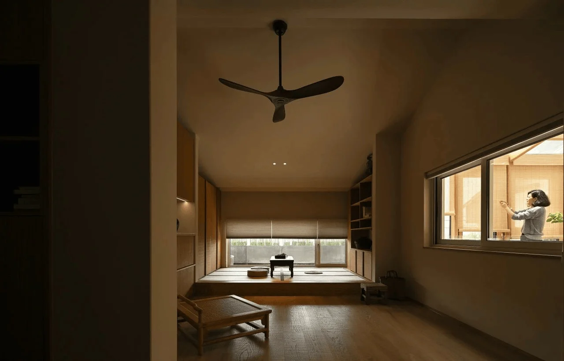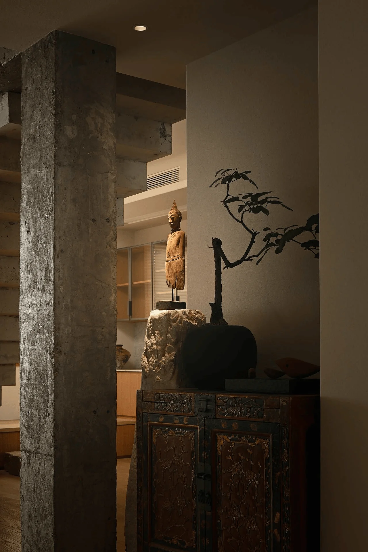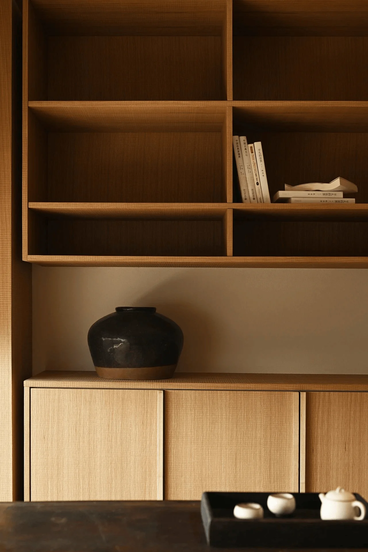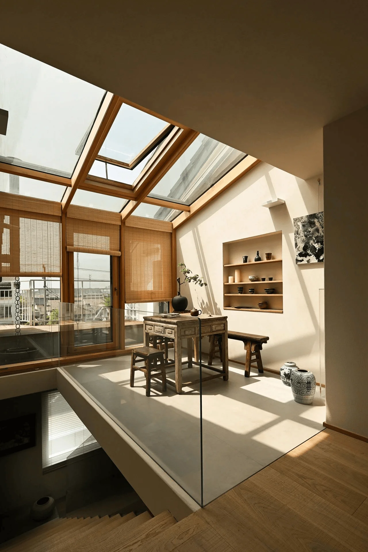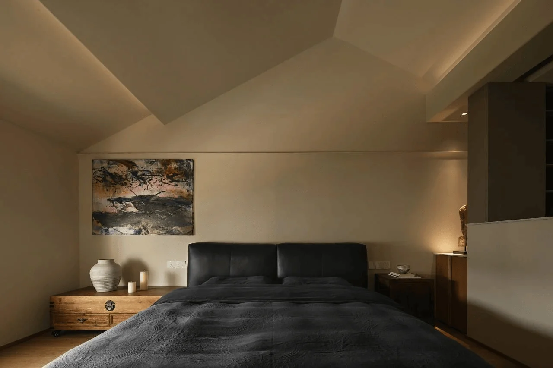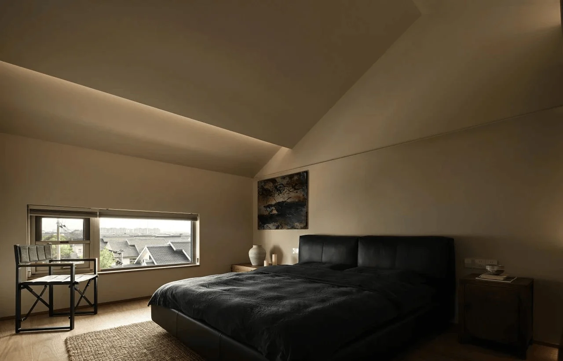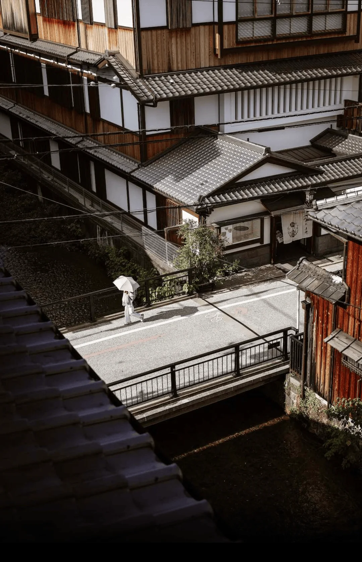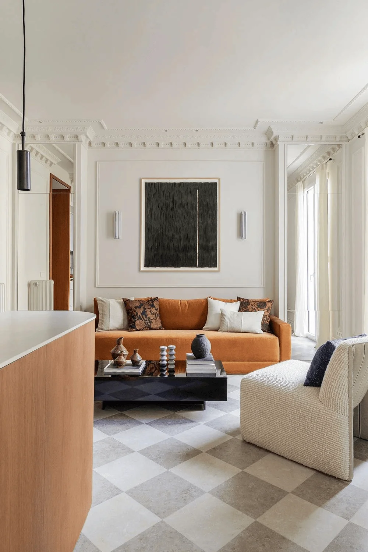This residential space features a blend of modern and vintage elements, emphasizing a sustainable and comfortable lifestyle.
Contents
Project Background: A Home for Comfort and Leisure
Located in the picturesque Changshu Yushan Shang Lake Scenic Area, and adjacent to the ancient city’s commercial district, Da Chen’s 200-square-meter home offers a serene retreat amidst a bustling environment. The family, drawn to the area’s beautiful scenery and easy access to daily life, sought to create a comfortable and personalized space. The three-story duplex with a loft served as the perfect canvas for their vision of a leisurely and enjoyable lifestyle. This project is a fantastic example of the integration of modern and vintage elements in interior design, reflecting a sustainable and comfortable lifestyle. It’s a testament to how design can create spaces that are both aesthetically pleasing and functional, promoting well-being and harmony with the surrounding environment.
Design Concept and Goals: Embracing a Minimalist Aesthetic
The designer, Chen Jing, aimed for a home without a specific design style. He believes in creating a space that allows personal belongings and memories to naturally reveal the essence of the homeowners’ lifestyle. This approach fostered a sense of freedom and encouraged the residents to infuse their identity into their living space. With nearly two decades of experience in high-end residential design, Chen Jing understands the value of carefully curating space. He prioritizes functionality and understated elegance, allowing the natural beauty of the materials and the careful selection of furniture and objects to tell a story. This minimalist aesthetic approach is a key aspect of the project’s overall success, resulting in a space that is both tranquil and vibrant. The interior design of this residence demonstrates that simplicity and functionality can be seamlessly incorporated to create a relaxing and harmonious atmosphere.
Functional Layout and Spatial Planning: Open and Connected
The original partition walls were demolished, retaining only the essential structural elements (beams and columns) for minimal division. The first-floor public space, devoid of strict boundaries, seamlessly blends the living, dining, and kitchen areas. This encourages interaction and family gatherings, creating a warm and inclusive atmosphere. The living area enjoys a southerly aspect, while the kitchen and dining zone are positioned to the north. The kitchen area features a large central island and an extended dining table, which often hosts gatherings with friends and family. The openness of the space, combined with the large windows, maximises natural light and ventilation, connecting the interior with the surrounding landscape. The functional layout and spatial planning create a sense of fluidity and openness in this residence, ideal for a family who enjoys hosting and spending quality time together.
Exterior Design and Aesthetics: A Harmony of Materials and Textures
The use of natural materials, such as wood and concrete, is prominent throughout the home, grounding the space and creating a sense of warmth. The raw concrete structure enhances the industrial elements of the design, while the wooden accents bring softness and a touch of nature. The exposed beams and columns contribute to the minimalist aesthetic and a clear visual connection between interior and exterior. This material palette contributes to the home’s inherent charm, adding a sense of texture and visual interest that enhances the spatial experience. The choice to use raw materials and retain the existing structure demonstrates a clear commitment to authenticity and minimal environmental impact. This aspect of the design further strengthens the project’s focus on a sustainable and comfortable lifestyle.
Technical Details and Sustainability: Respecting the Past and Present
The project integrates a unique blend of old and new. Many existing pieces of furniture were repurposed, demonstrating the designer’s appreciation for both durability and history. This approach significantly reduces the environmental impact of the project. Old chests were transformed into bedroom side tables, and a decades-old tea table was restored and repurposed. The integration of vintage furniture and antiques into the modern interior creates a narrative for the space, demonstrating the family’s appreciation for history and craftsmanship. This approach to sustainability is exemplary and offers valuable lessons for contemporary residential design. It demonstrates the potential for a more circular economy in home design, which is crucial for a more sustainable future.
Social and Cultural Impact: Creating a Space for Gathering and Reflection
The large kitchen and dining area are central to the family’s social life. They welcome friends and family for meals and gatherings. The sunroom on the second floor provides another space for gathering, reading, playing games, or simply enjoying a quiet cup of tea. This aspect of the design reinforces the importance of community and togetherness. The design also provides personal spaces for quiet reflection, such as the tatami area. The tatami area is a sanctuary for tranquility and contemplation, offering a welcome contrast to the open public areas of the home. The house was designed for the family to enjoy and share with others. It is a testament to the importance of human connection in the built environment, which is a significant theme of this design project.
Construction Process and Management: Minimalist Intervention
The renovation involved a minimalist approach to construction, aiming to respect the existing structure and minimize waste. This included retaining the original beams and columns, rather than concealing them, and using a limited palette of sustainable materials. The minimal intervention approach not only reduced the environmental impact of the project but also created a unique aesthetic appeal. This is a significant aspect of the project that highlights the importance of thoughtful design and resource management in construction. The project demonstrates that a sustainable approach to design does not have to compromise on aesthetics or functionality, and the minimal impact of this project is highly commendable.
Evaluation and Feedback: A Home that Reflects the Residents’ Values
The home is a reflection of the residents’ personalities and values. They cherish a slower pace of life and enjoy being surrounded by natural beauty. The design successfully encapsulates this through the integration of natural elements, vintage furniture, and a focus on functionality and comfort. The result is a home that encourages relaxation, social interaction, and a connection with the surrounding environment. The family and friends of the owners find the home relaxing, comfortable and inspiring. It demonstrates how careful consideration of a family’s values and lifestyle can result in a home that is truly unique and enriching. It is a space where memories are made, and people feel a sense of belonging. The project serves as a compelling example of how interior design can directly impact the well-being and happiness of its occupants.
Project Information:
Residential
Hejing Da Chen Design
China
200 sqm
2023
Photographer: Mali Ren Yink


