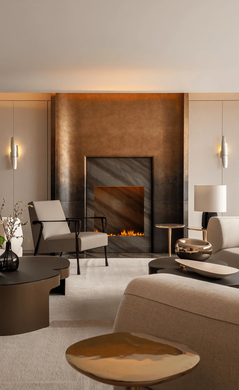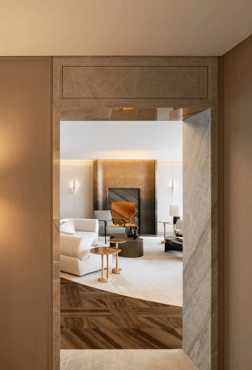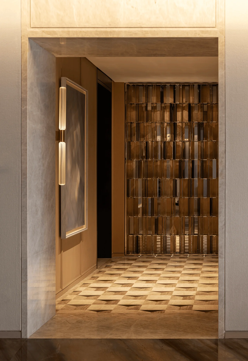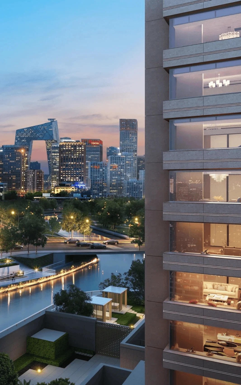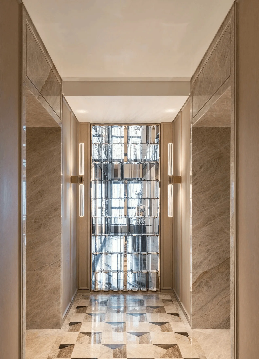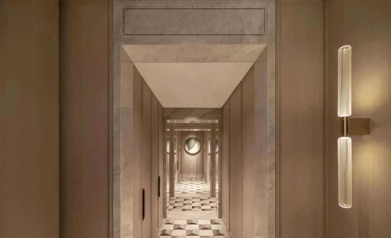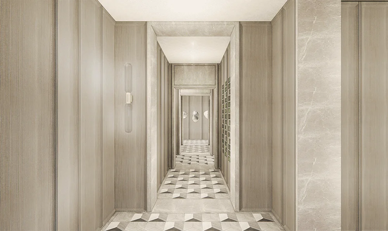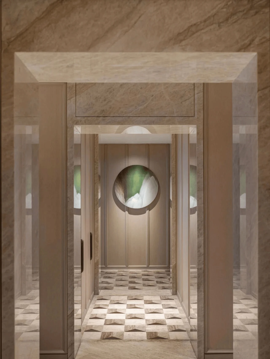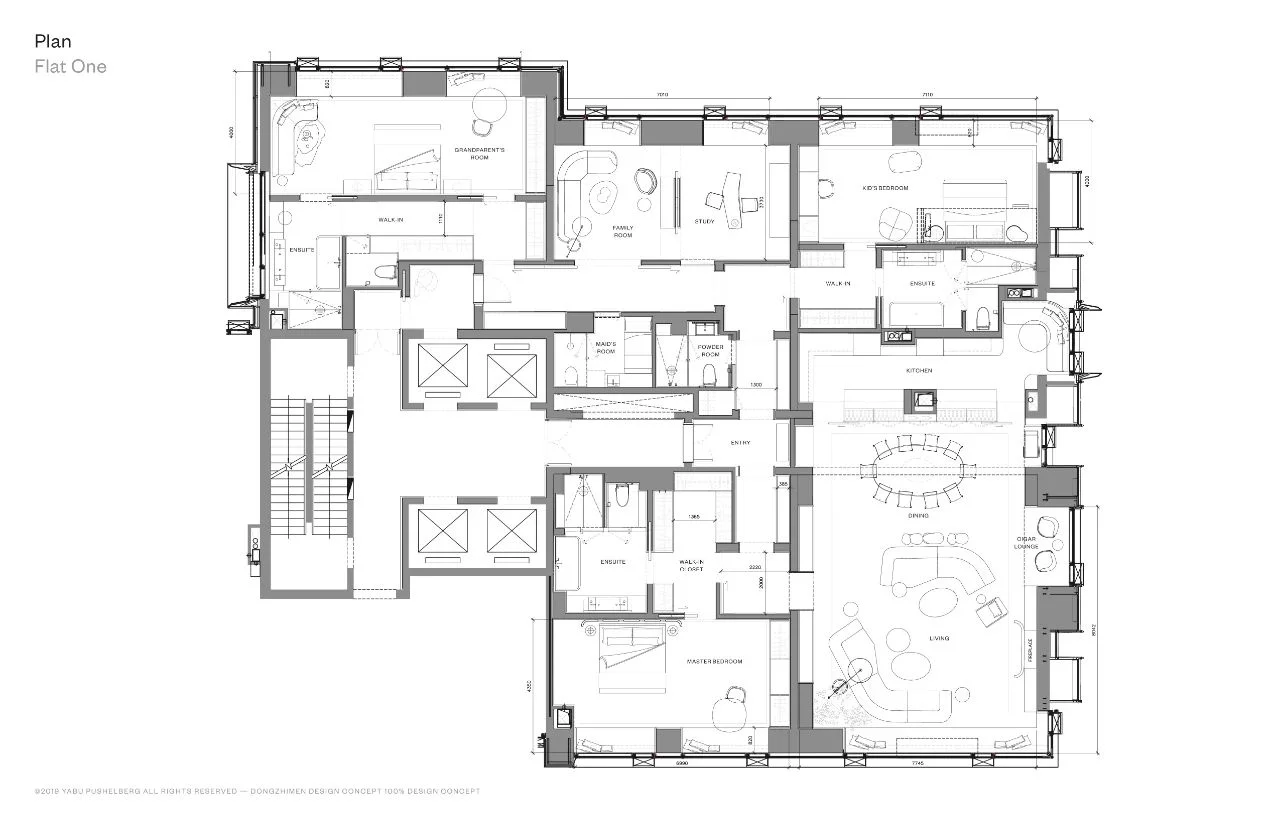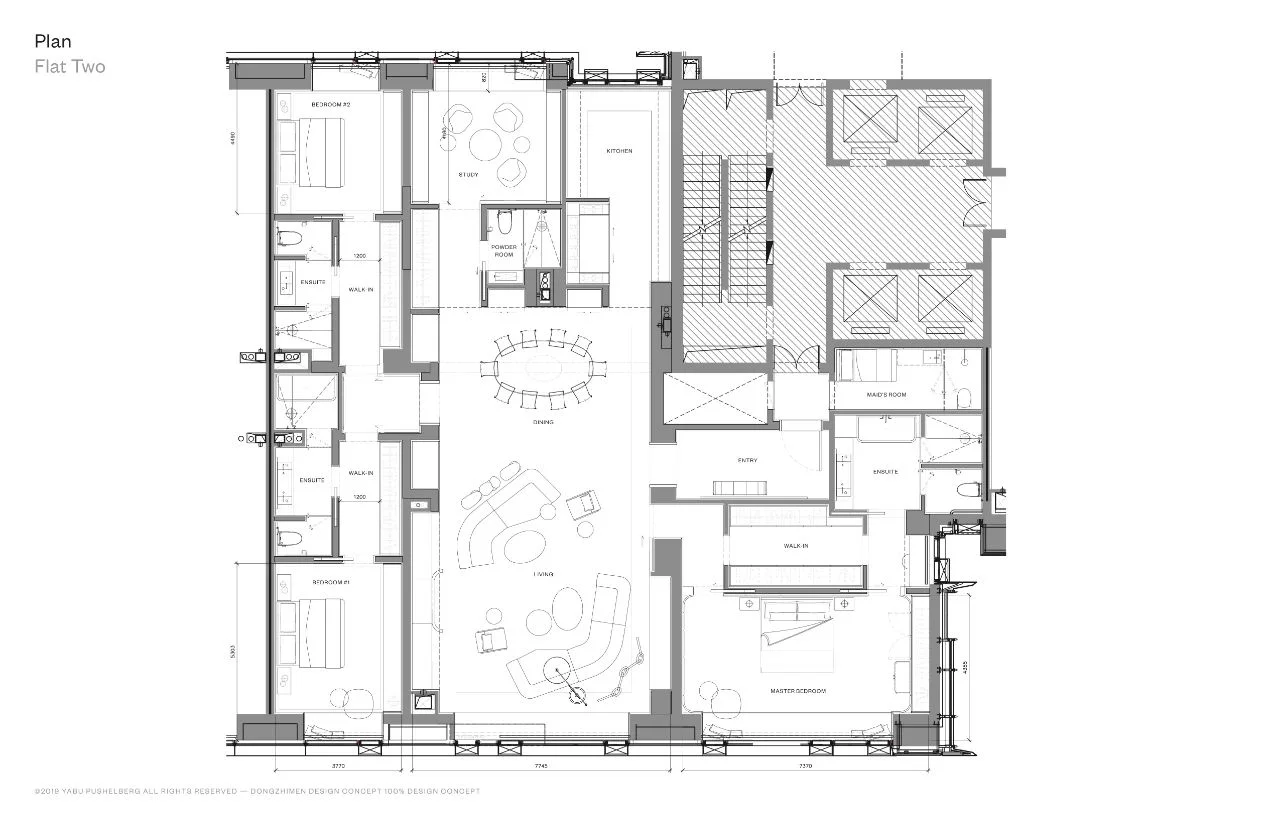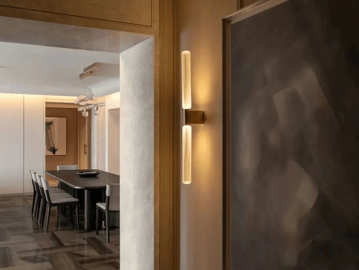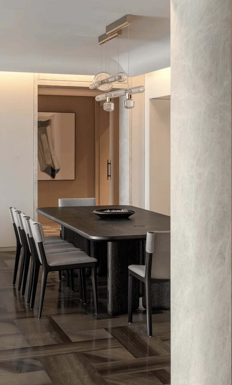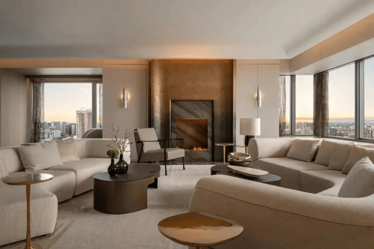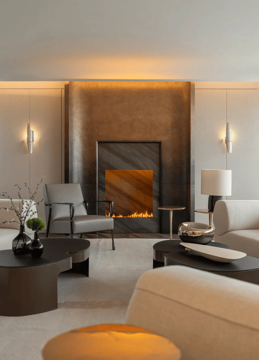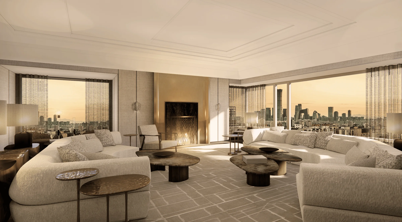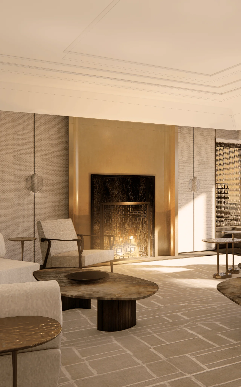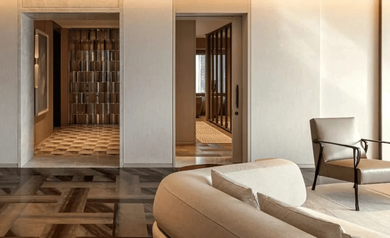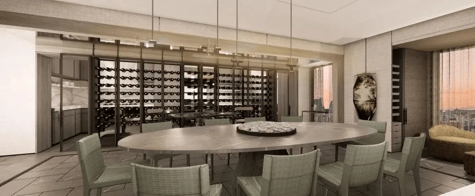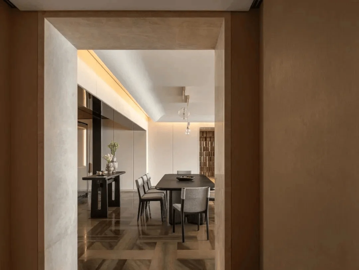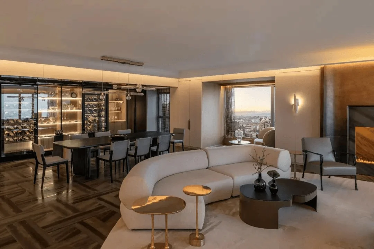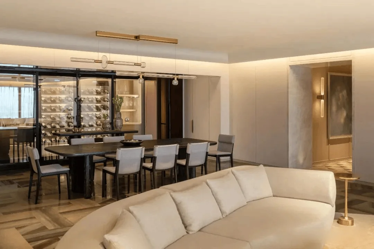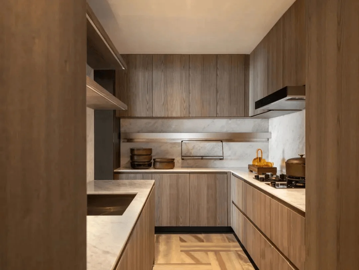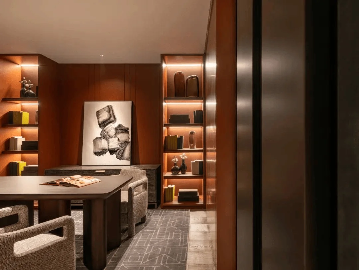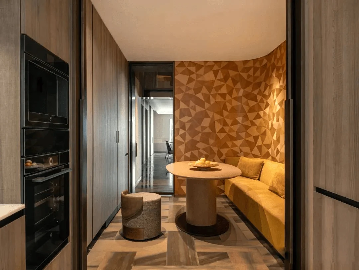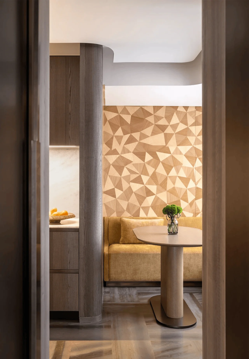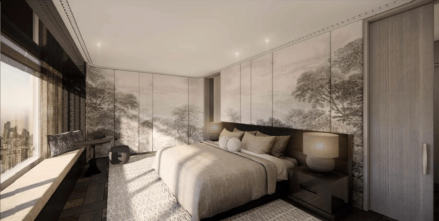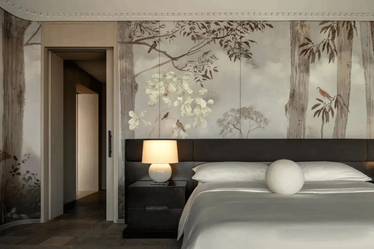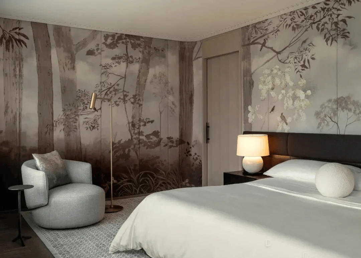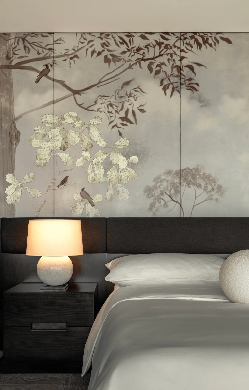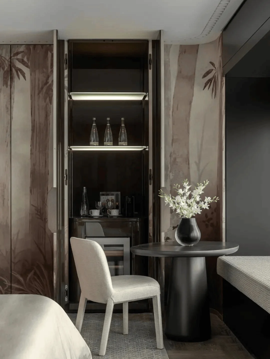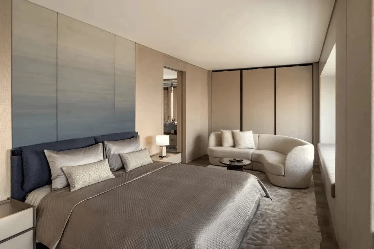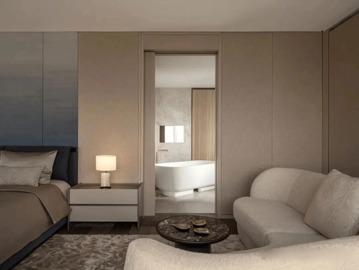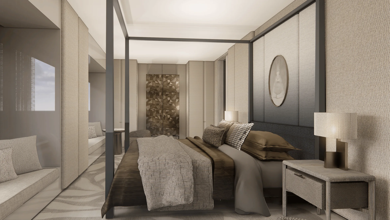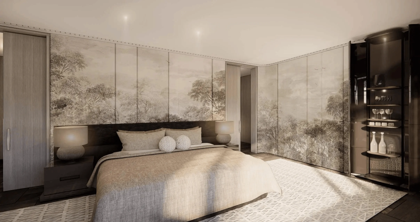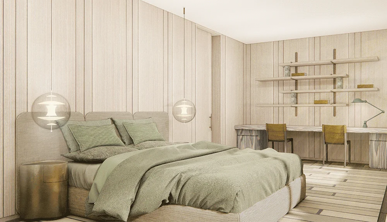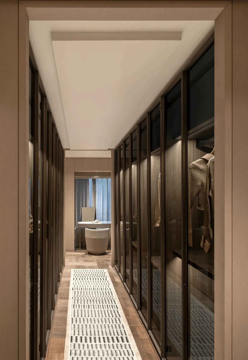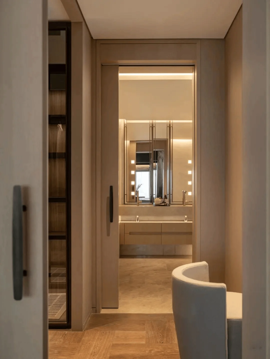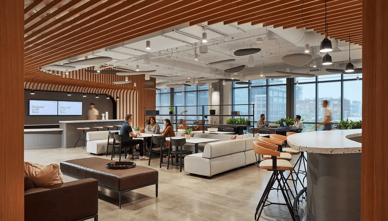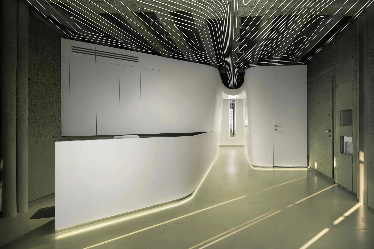Yabu Pushelberg’s penthouse design in China emphasizes luxurious interiors with an artistic touch, reflecting a modern, serene living space.
Contents
Project Background and Concept
The Dongzhimen No.8 project, nestled amidst the historical charm of Beijing, embodies the philosophy of “everything is possible.” This luxury penthouse development embraces a blend of architectural design and interior design, coupled with exceptional service, to craft a living environment that resonates with residents’ aspirations and desires. Located on the outskirts of the city, the 800-year-old Dongzhimen district serves as the backdrop for this exceptional space, which boasts 80 square meters of living space and a magnificent 12m window overlooking the captivating landscape of the Chinese capital. Yabu Pushelberg, an internationally recognized design studio renowned for their ability to blend luxury and tranquility in their interior design projects, has once again demonstrated their prowess in shaping a harmonious interior design space. This project serves as an outstanding example of modern penthouse design and serves as a testament to the vision of Yabu Pushelberg for modern residential projects.
Design Philosophy and Objectives
The design philosophy behind this project is rooted in the understanding of human needs and desires for tranquility and a harmonious living experience. Glenn Pushelberg of Yabu Pushelberg advocates for designs that are straightforward and practical, yet elegant and ultimately enhance people’s lives. George Yabu emphasizes their approach of observing, engaging, and questioning people’s ways of living and how that affects the design of products. Yabu Pushelberg meticulously curates their projects and products, carefully crafting each detail to offer lasting allure and exquisite comfort. They achieve this through observation, interactive processes, and critical questioning to reimagine everyday objects and how we engage with them. Their deep-rooted understanding of human nature is reflected in their thoughtful design approach that transcends fads and fleeting trends.
Spatial Layout and Planning
The spatial layout of the penthouse is designed to highlight the interplay of light and shadow, resulting in a luxurious and tranquil environment. The entrance, which serves as the prelude to the artistic gallery, is bathed in a radiant glow from the glass walls on both sides of the screen. This element is inspired by the exploration of light and shadow, reflecting the seamless balance between visible and hidden aspects within the design. The entryway also serves as a connection to the living areas. The Yabu Pushelberg team has carefully crafted a seamless transition from the entrance to the main living spaces. The living room is characterized by gracefully curved lines that blur the boundaries between the ceiling and walls. The curved sofas are integrated into the ceiling, reflecting a harmonious and unified aesthetic. The fireplace, crafted from liquid minerals and bronze, serves as both an art piece and a focal point, enhancing the overall ambiance and adding a sense of warmth and ceremony.
Aesthetic and Design Features
The design is characterized by a curated selection of materials and textures. Liquid minerals and bronze are employed as materials in the living space, including the fireplace, which enhances the aesthetic and creates a warm and inviting atmosphere. This meticulous approach to material selection is extended throughout the residence, including the dining area, kitchen, and bedrooms. The dining room features a unique and minimalist aesthetic, complementing the overall design theme. The kitchen has been designed with a focus on functionality and elegance. Each bedroom is tailored to provide a tranquil and peaceful atmosphere, with custom-designed features such as the headboards and nightstands, which are crafted from high-gloss oak with a deep black cotton linen and particle texture soft package design, adding a touch of sophistication and elegance.
Master Bedroom and Artistic Wallcovering
The master bedroom is a sanctuary designed to foster peace and relaxation. The walls are adorned with artistic wall coverings, transforming the space into an exquisite piece of art. The design of the wall coverings is a collaborative effort between Yabu and a renowned New York artist, ENVIU. The inspiration stems from the writings of the Chinese philosopher Zhuangzi, evoking a sense of natural beauty and the essence of life. The design underscores the connection between form and emptiness, creating a sense of tranquility and balance within the space. The custom-designed bed by Yabu adds to the elegance of the space. The design of the bed and the nightstands are a perfect reflection of Yabu’s commitment to designing elegant and comfortable pieces.
Wardrobe and Bathroom Design
The master bedroom seamlessly integrates a luxurious and functional wardrobe design. The spacious wardrobe areas provide ample storage and are designed with both aesthetics and practicality in mind. The bathroom is a soothing and relaxing retreat, complete with high-quality fixtures and fittings. The combination of materials and textures within the bathroom creates a harmonious environment that caters to the needs of the residents. The bathrooms are equipped with a spacious bathtub that is designed to provide a relaxing and invigorating experience for the residents. The entire home integrates a range of other features to provide a sense of calmness and connection to the outdoors, emphasizing the inherent relationship between the interior and the natural world.
Sustainability and Technology
While this project embodies an exceptional level of luxury and comfort, it also considers sustainability and the use of advanced technologies. The integration of smart technology seamlessly blends with the interiors to enhance the living experience. The use of sustainable materials and environmentally friendly practices is integrated into the construction and design process. This aligns with the overall philosophy of the design team to create a comfortable and sustainable living space for the future.
Social and Cultural Influence
The project’s design seeks to integrate seamlessly with its surroundings while serving as a tribute to the historical and cultural significance of the Dongzhimen area. It draws inspiration from the 800-year legacy of the neighborhood, which enhances the space’s relevance and adds a sense of cultural richness to the residents’ experience. The design team was mindful of the local cultural heritage when crafting the project. This aspect is reflected in the choice of materials and design elements, which creates a subtle yet powerful link to the region’s rich cultural narrative.
Construction and Management
The Dongzhimen No.8 penthouse project was carried out with meticulous attention to detail and execution. Experienced construction professionals played a critical role in the execution of the project, adhering to high standards of construction and management practices. The success of this project also highlights the importance of collaborative partnerships between the designer, architects, contractors, and other stakeholders in ensuring a smooth and efficient completion of the development.
Project Information:
Penthouse Design
Yabu Pushelberg
China
2023
Wood, bronze, liquid minerals
Photographer: unknown


