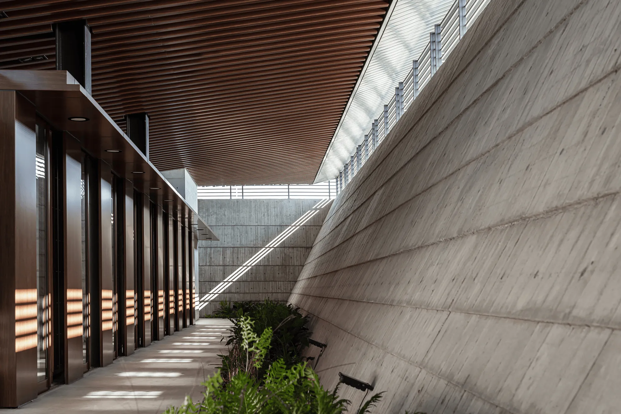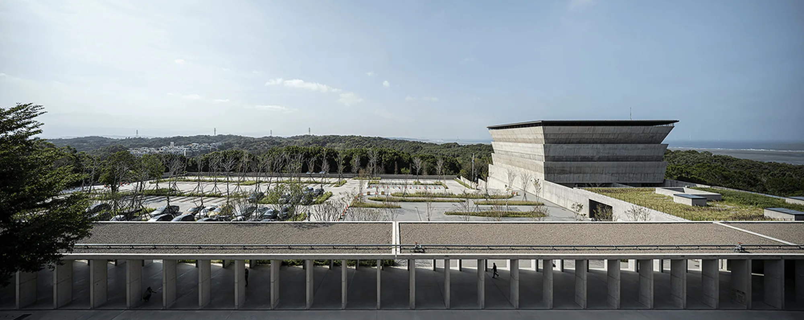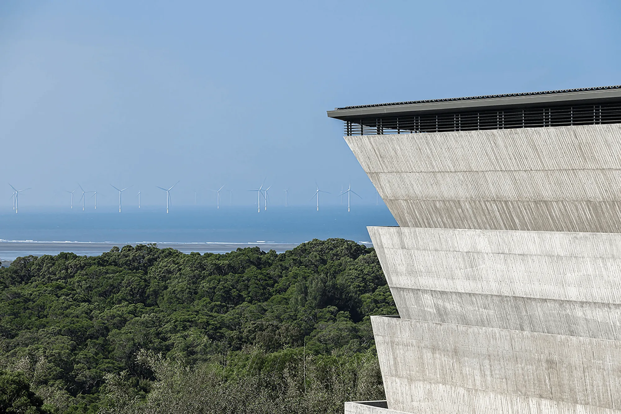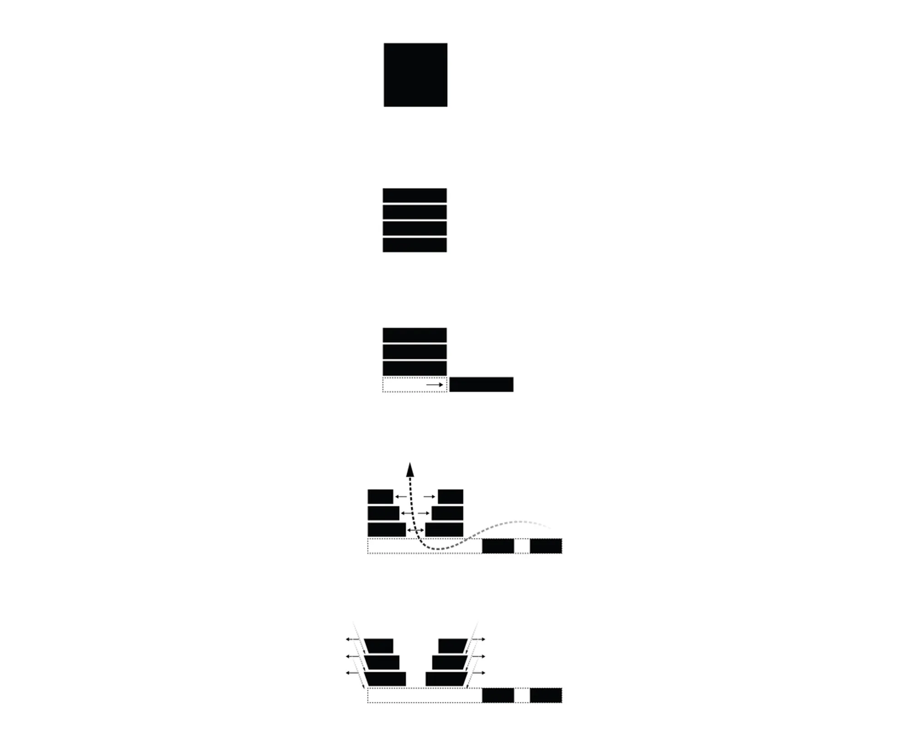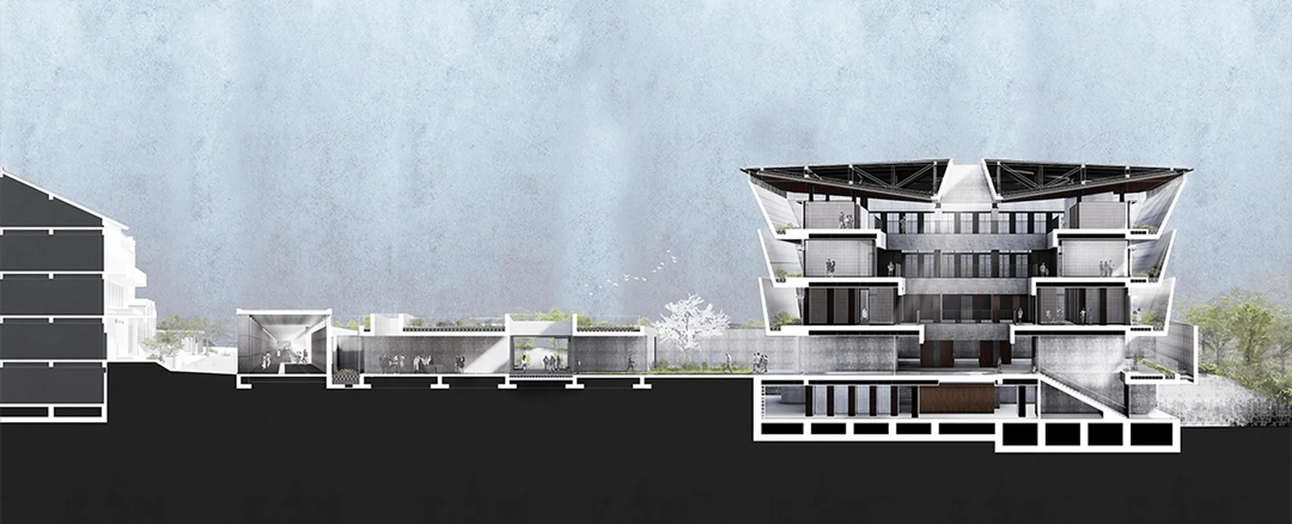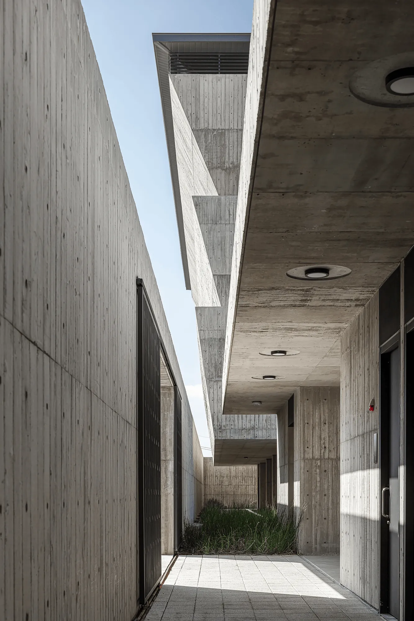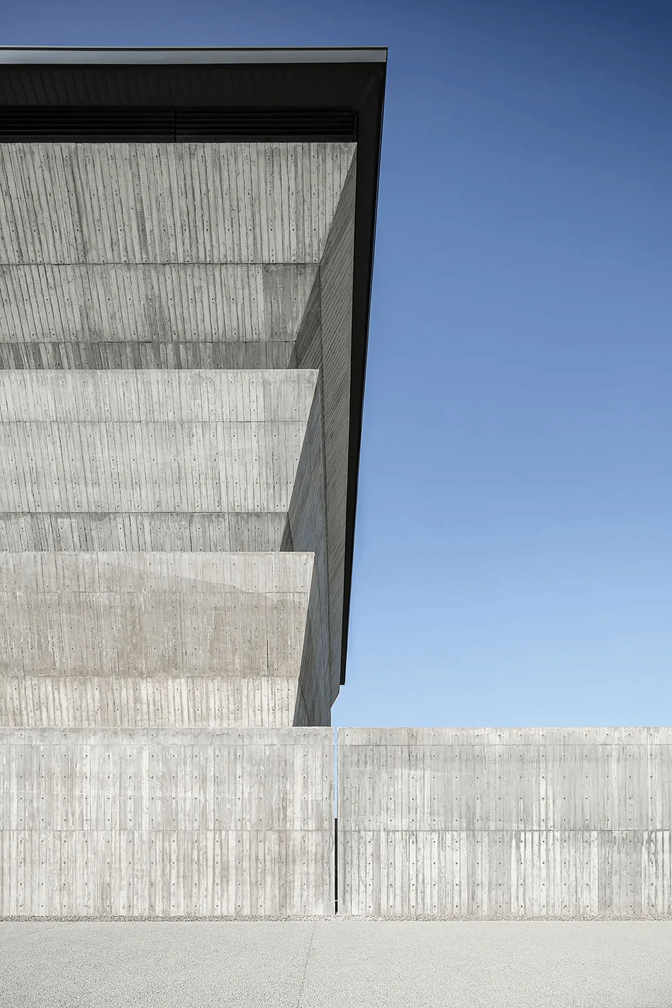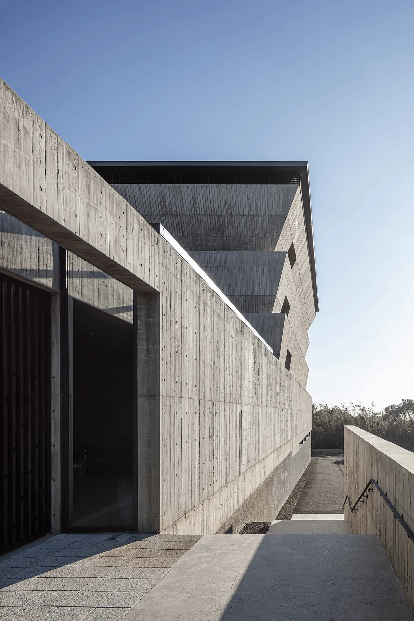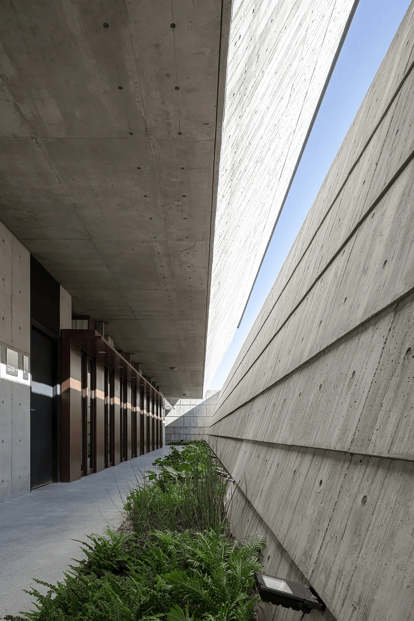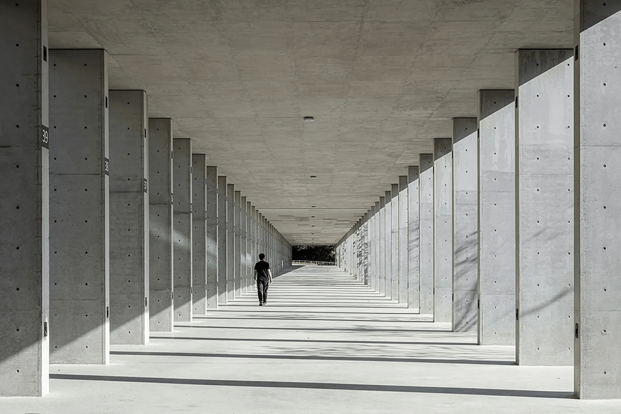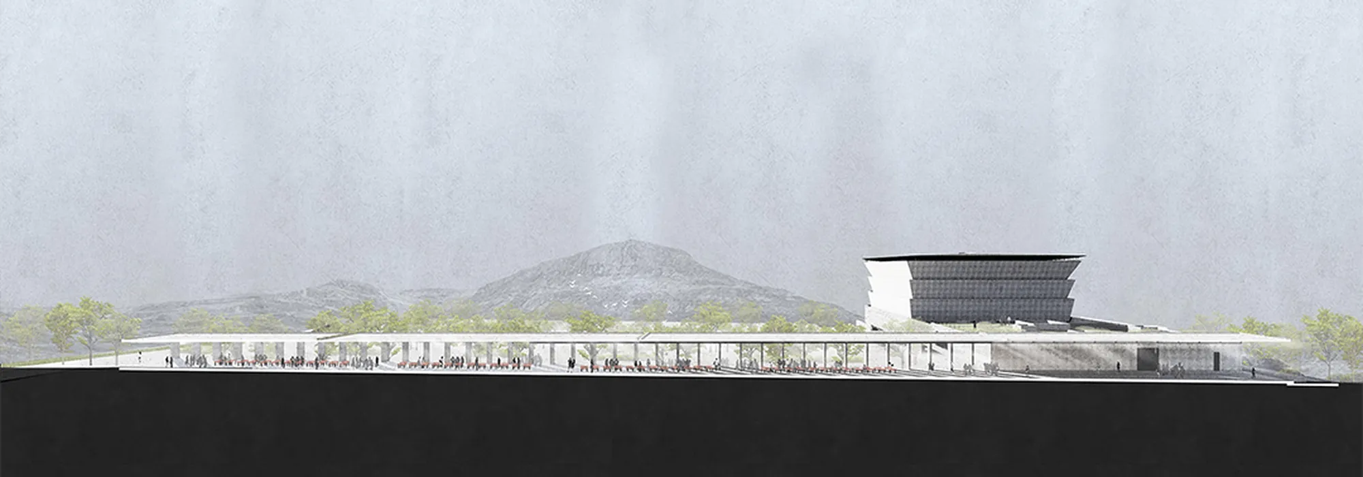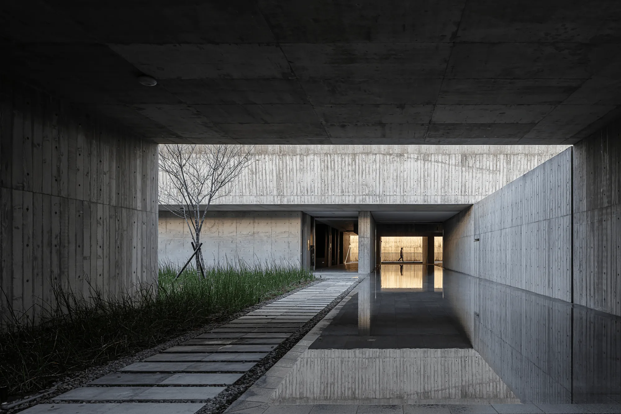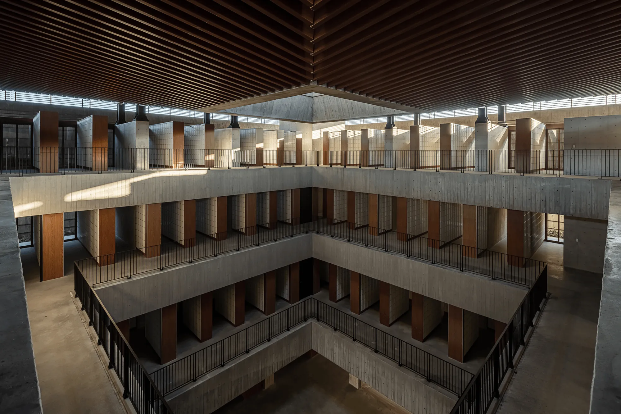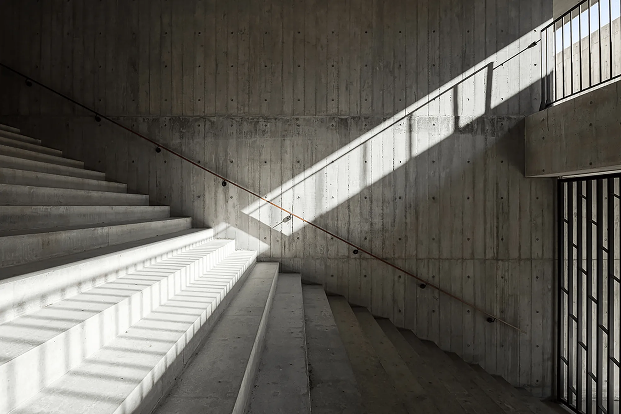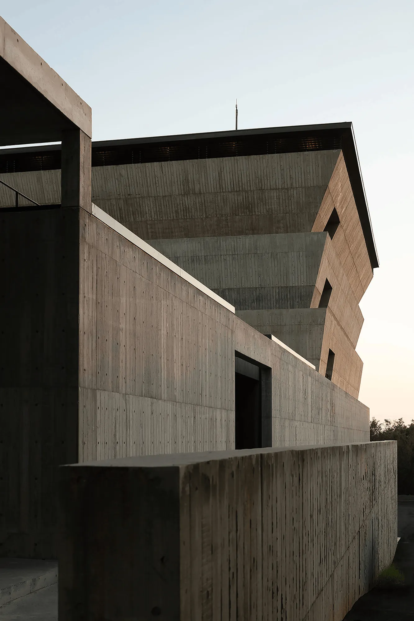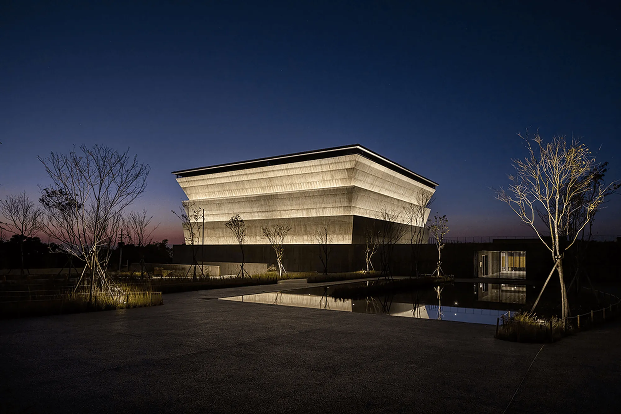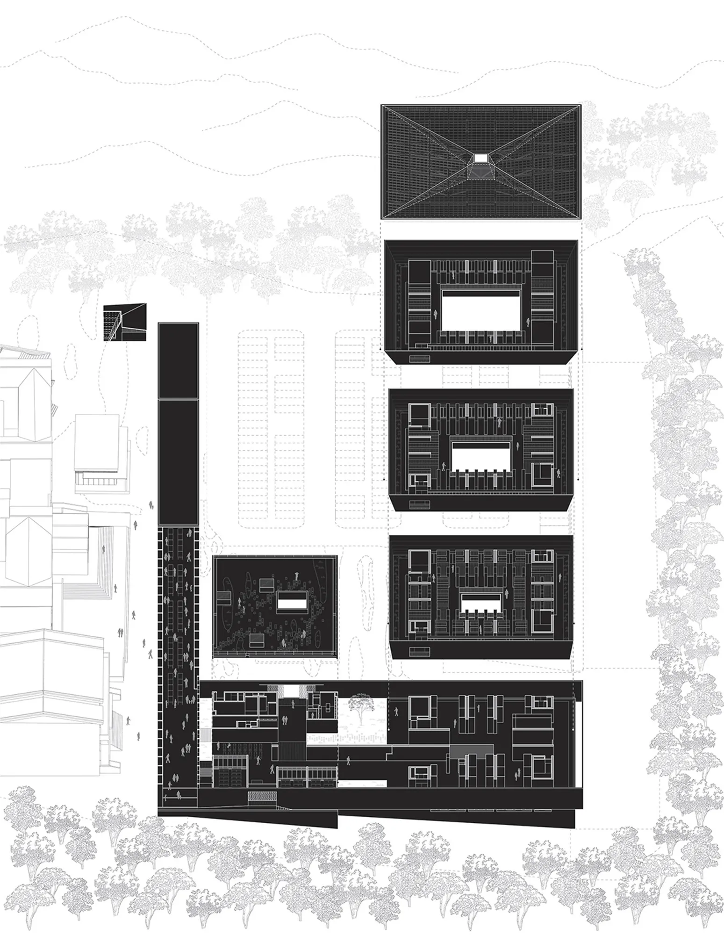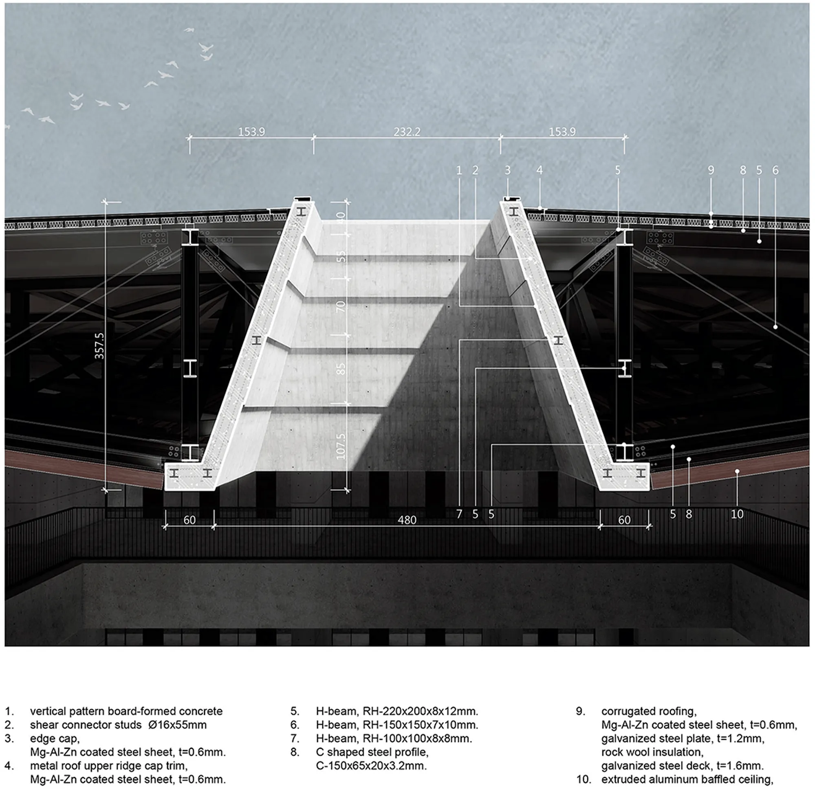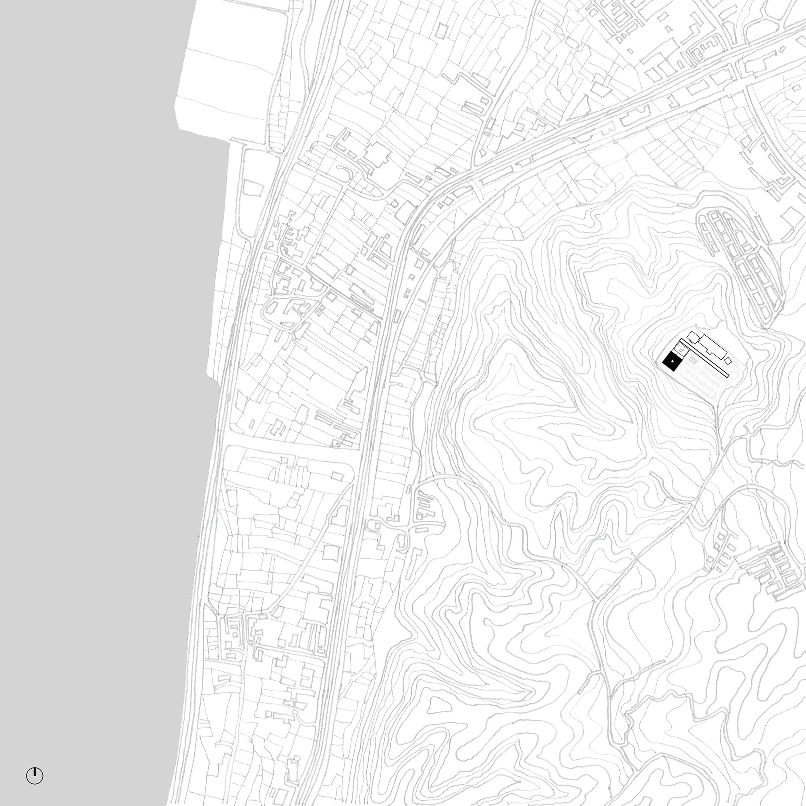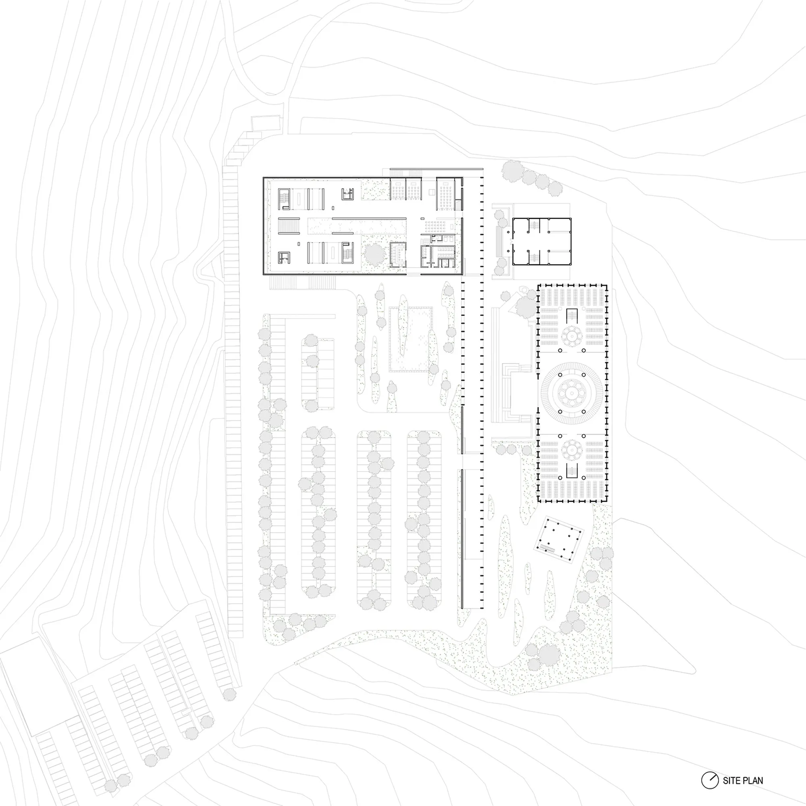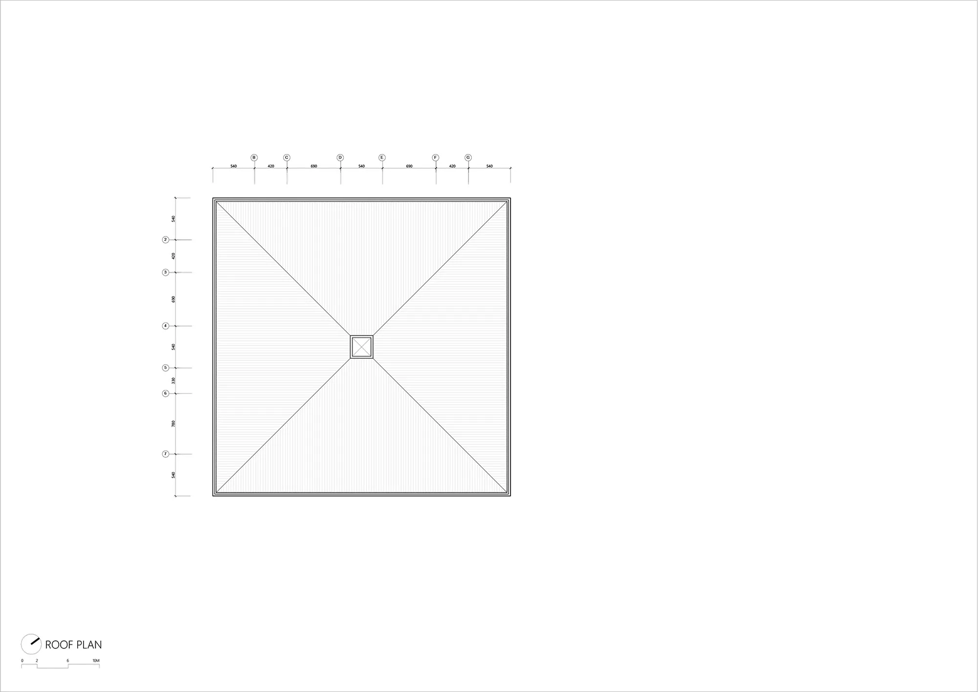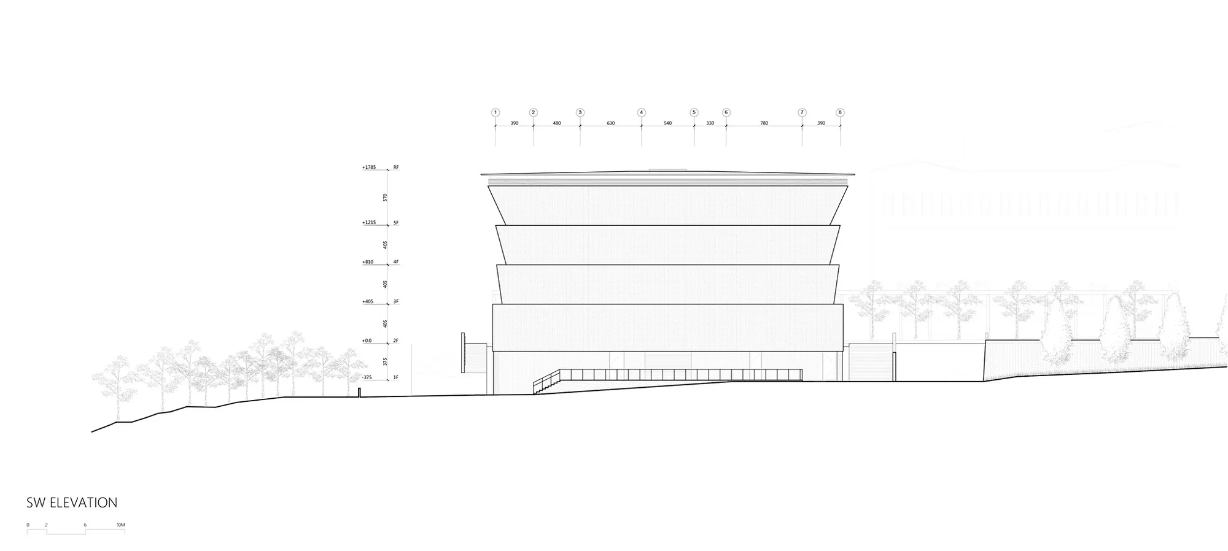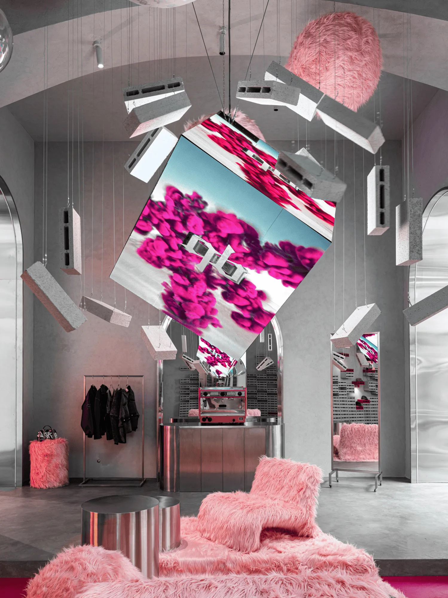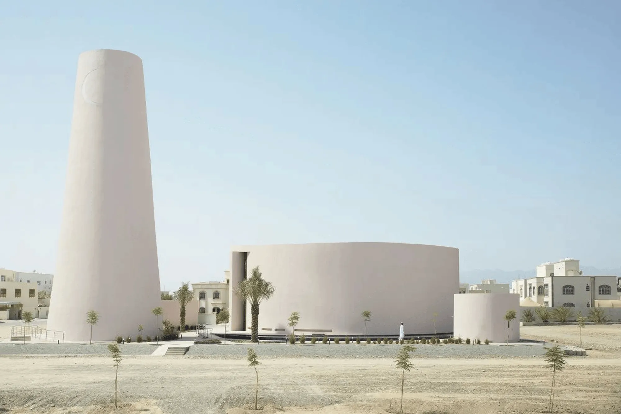Eternal Hill Columbarium in Hsinchu City offers a serene space for remembrance with its unique design.
Contents
Responding to Grief and Loss
The Eternal Hill Columbarium, located in Hsinchu City, Taiwan, is a poignant example of how architecture can respond to the complex emotions associated with grief and loss. Designed by Behet Bondzio Lin Architekten, the columbarium provides a space for reflection and remembrance, offering solace to those who visit. The design acknowledges the need for a space that encourages contemplation and allows individuals to confront their emotions in a supportive environment.
Embracing the City’s Identity
Situated on Xiang Shan Hill, the columbarium overlooks the sea and is exposed to the strong winds that characterize Hsinchu, known as the “WindCity.” The building’s design embraces this identity, with an introspective skin that protects it from strong gusts while tilted walls introduce soft breezes from various directions. This approach not only provides a comfortable environment but also creates a dynamic interplay of light and shadow throughout the space.
Creating a Visual Journey
The columbarium’s design incorporates elements that guide visitors on a visual and emotional journey. The stacked, slanted walls create a sense of gradual ascension, symbolizing a departure rather than a permanent separation. The walls also provide opportunities for personal reflection, with spaces for placing incense, candles, and flowers, a traditional mourning ritual in Taiwan.
A Serene Atmosphere
A long loggia connects the columbarium to the existing cemetery building, offering a shaded space for gatherings and encounters. The plateau on which the main building stands features transitional spaces, including worship areas and courtyards. A series of patios, interconnected by water features, lead visitors to the central atrium, creating a cool and serene atmosphere.
The Heart of the Columbarium
The four-story atrium is the heart of the columbarium. This simple yet effective design strategy creates naturally lit corridors around the perimeter while fostering a sense of openness and visual connection between the surrounding pathways. A concrete skylight at the top of the atrium draws the roof inwards, allowing sunlight to filter through and illuminate the space.
Project Information:
Architects: Behet Bondzio Lin Architekten
Area: 7578.89 m²
Project Year: 2022
Location: Hsinchu City, Taiwan
Photographs: ©YuChen Chao Photography
Lead Architect: Yu‐Han Michael Lin
Builder: RC construction
Plot Area: 18550 m²
Footprint: 3601.18m²
Gross Built Area: 7578.89 m²
Total Building Height: 5 floor above ground


