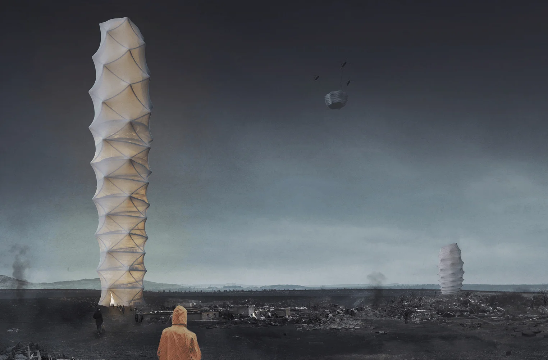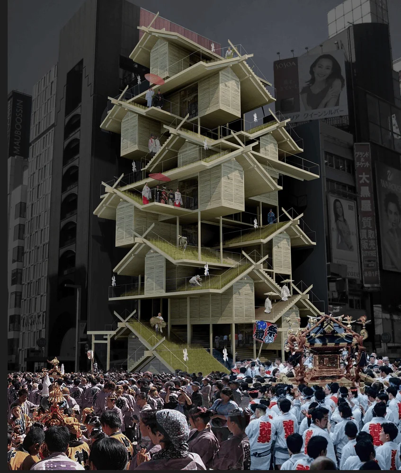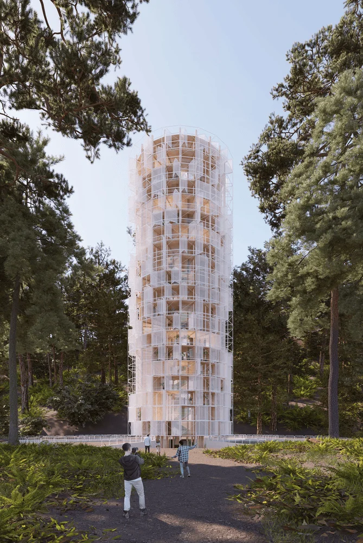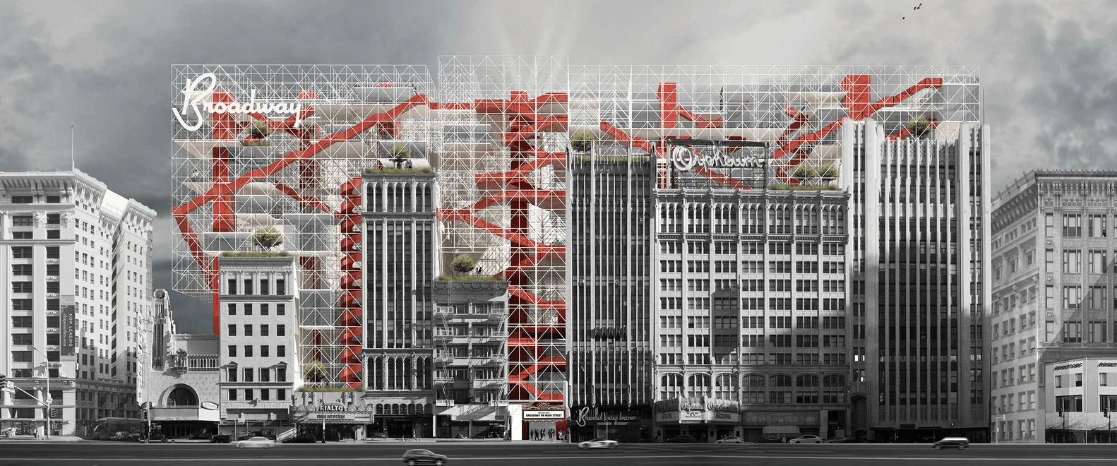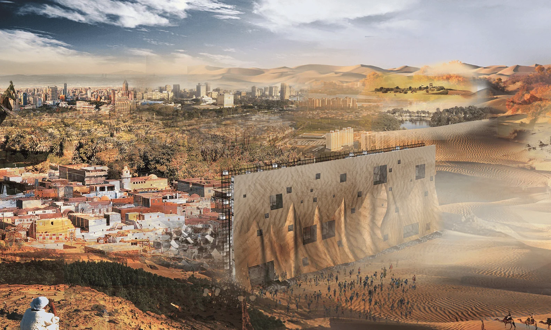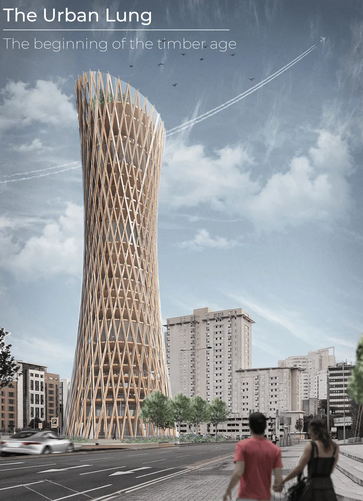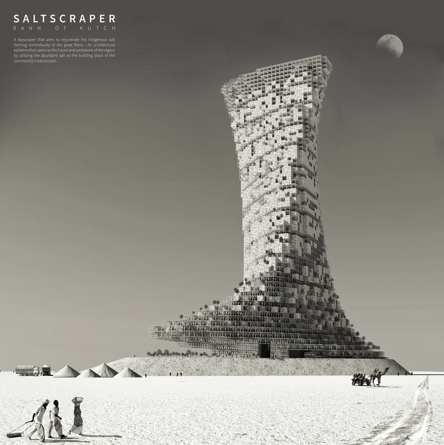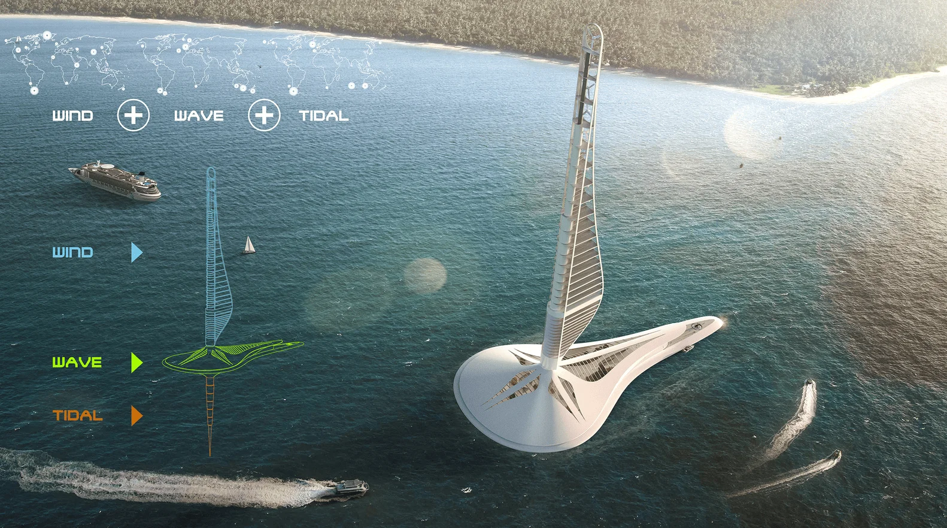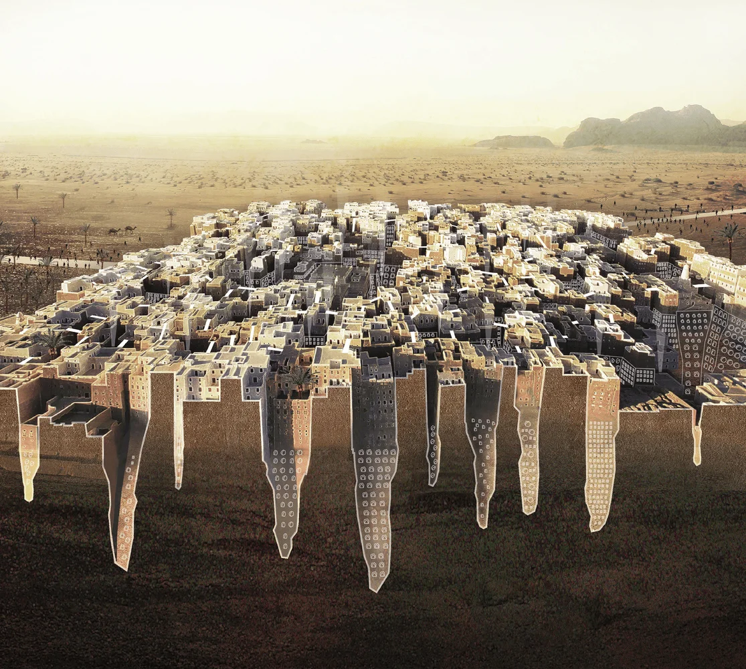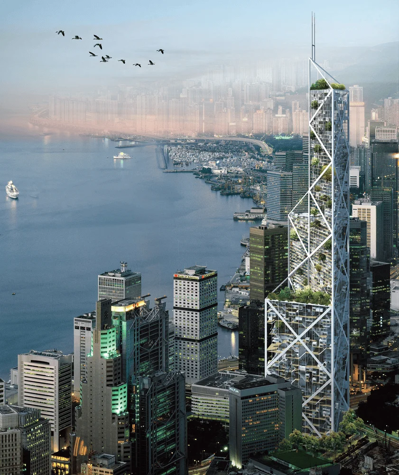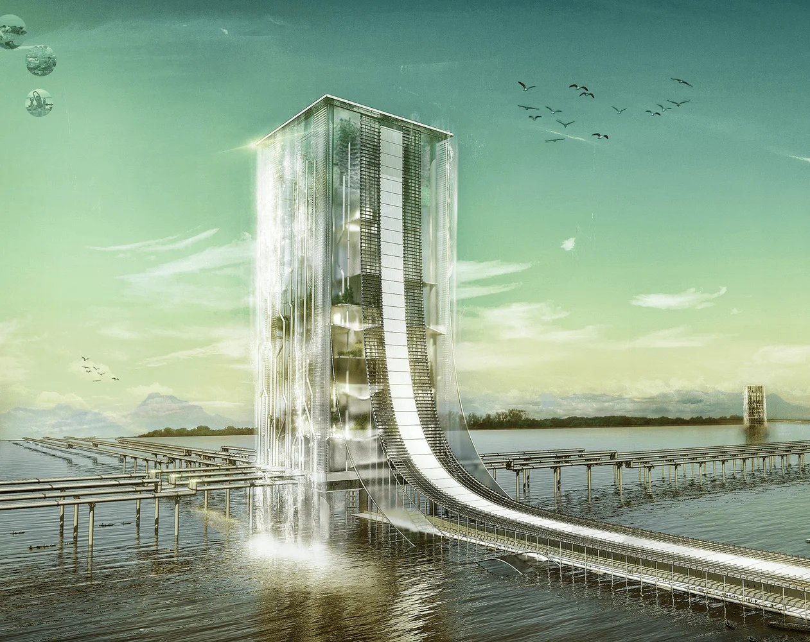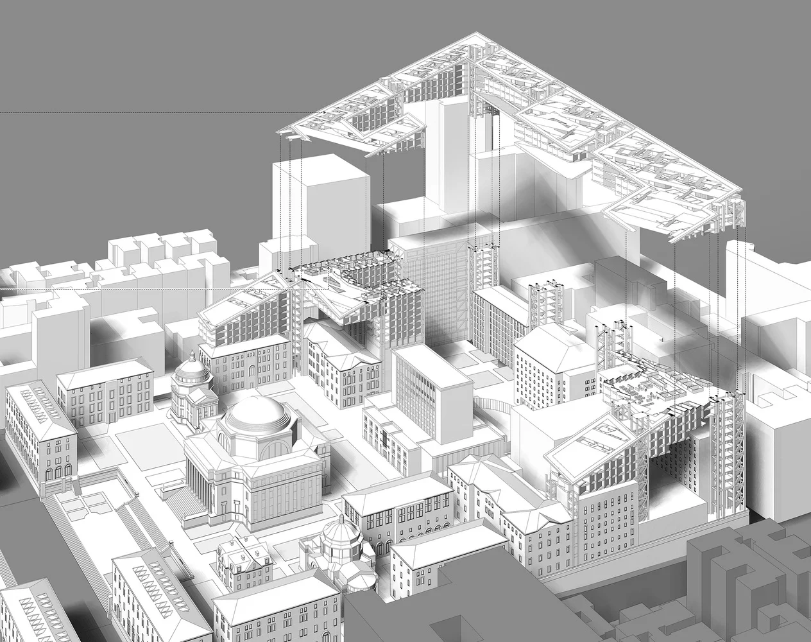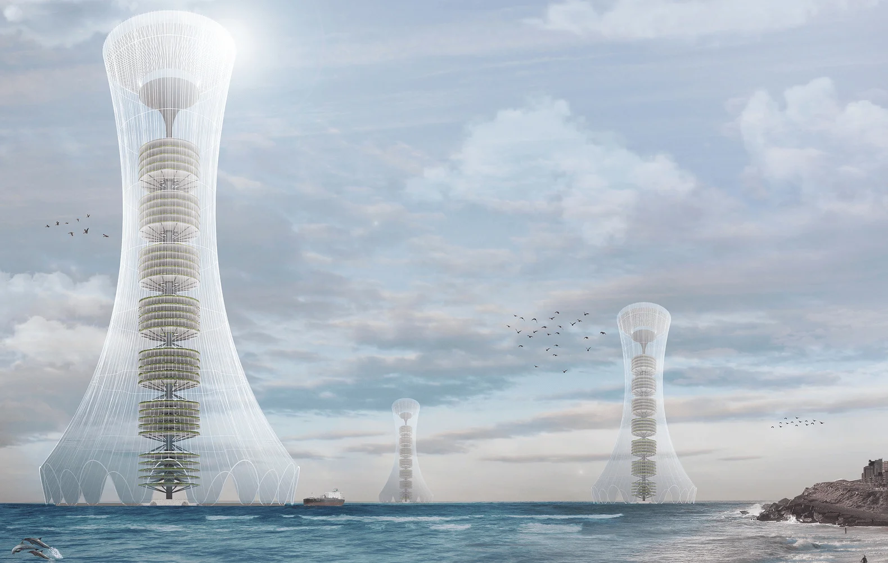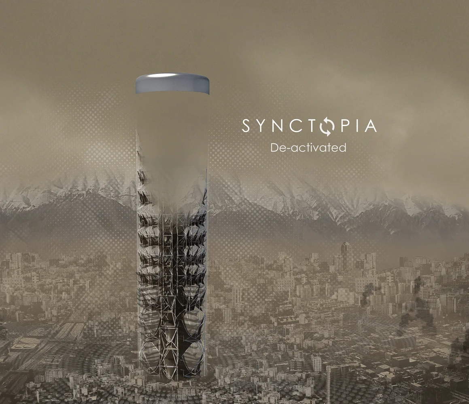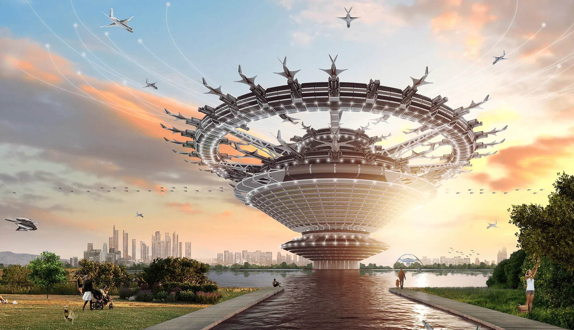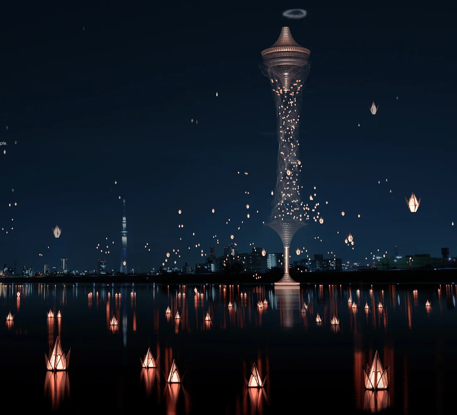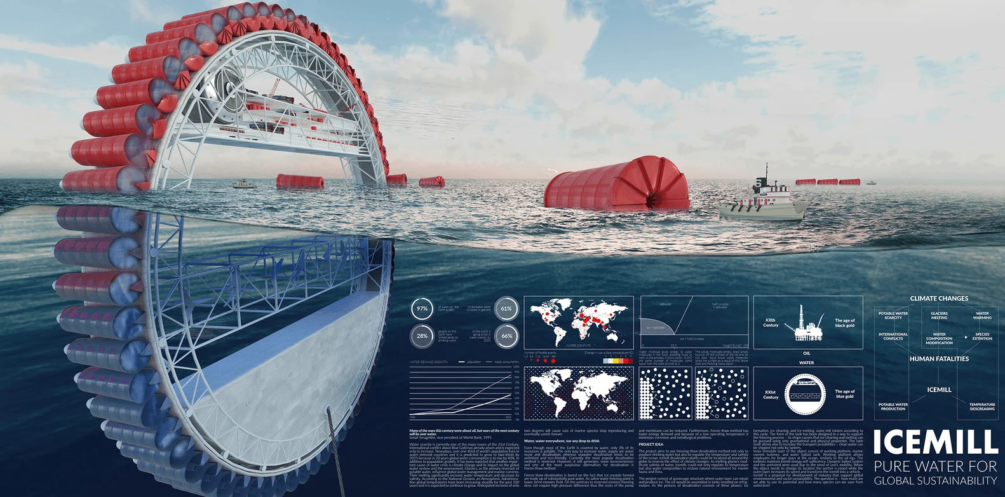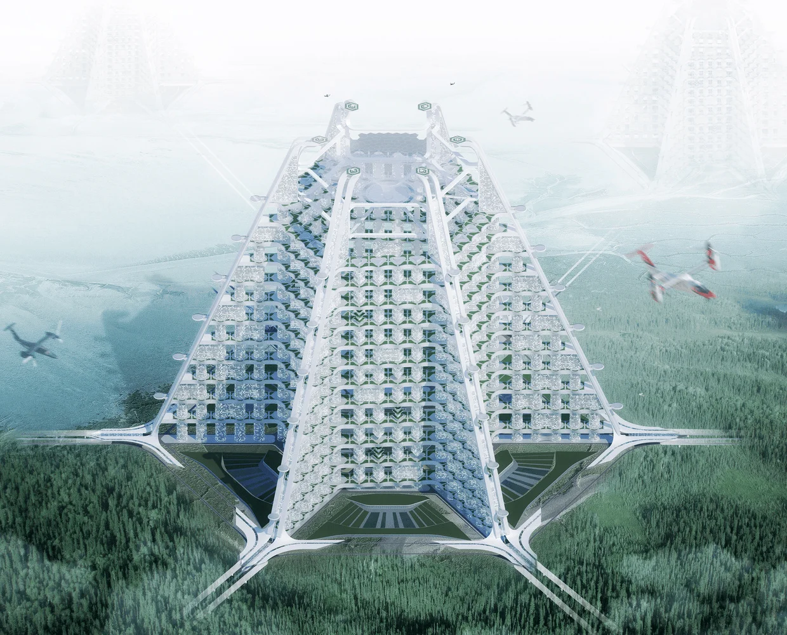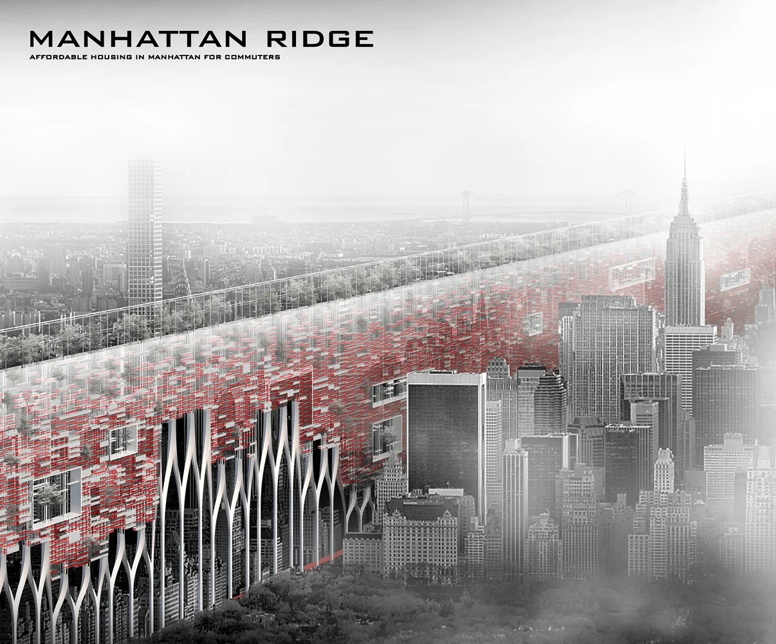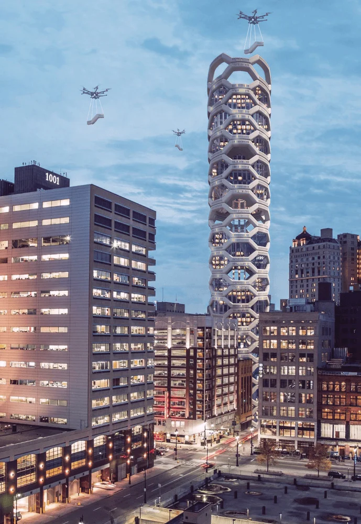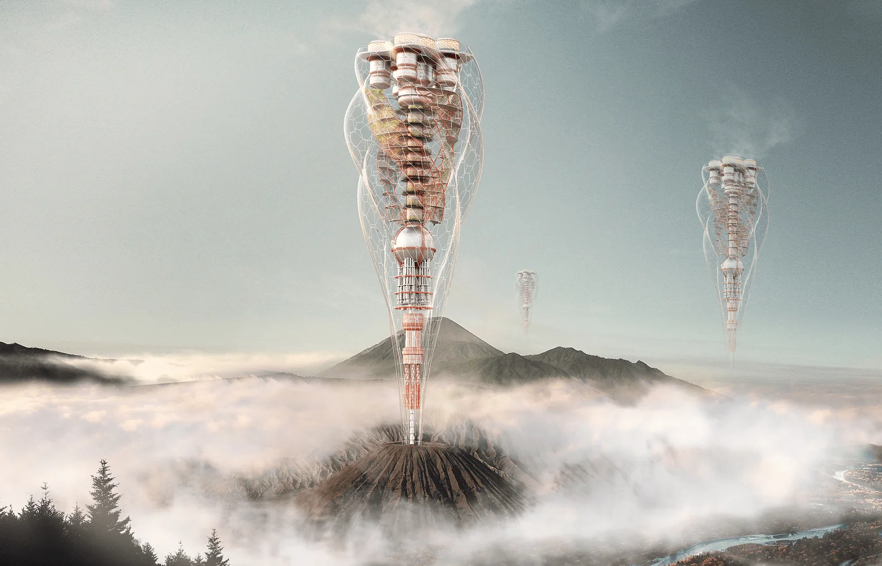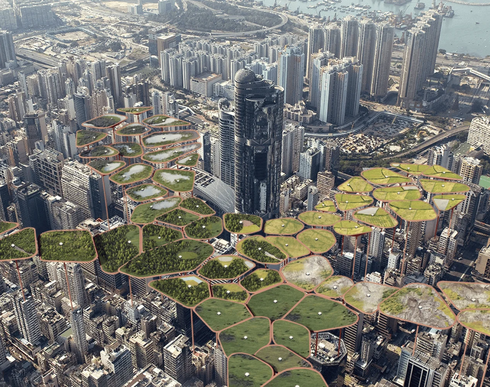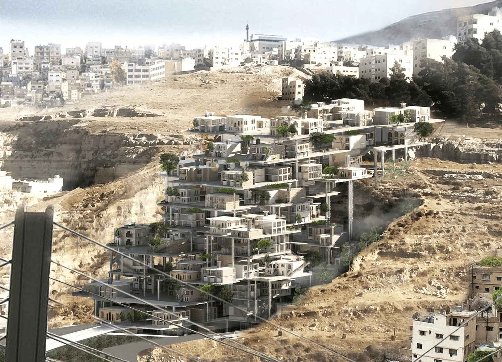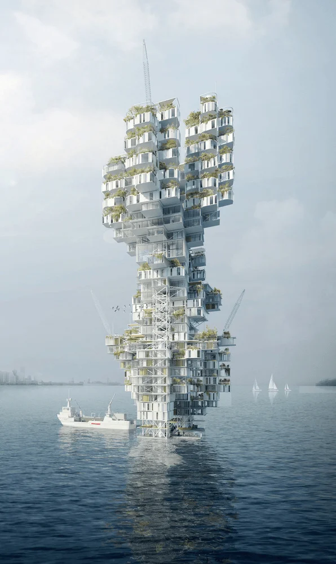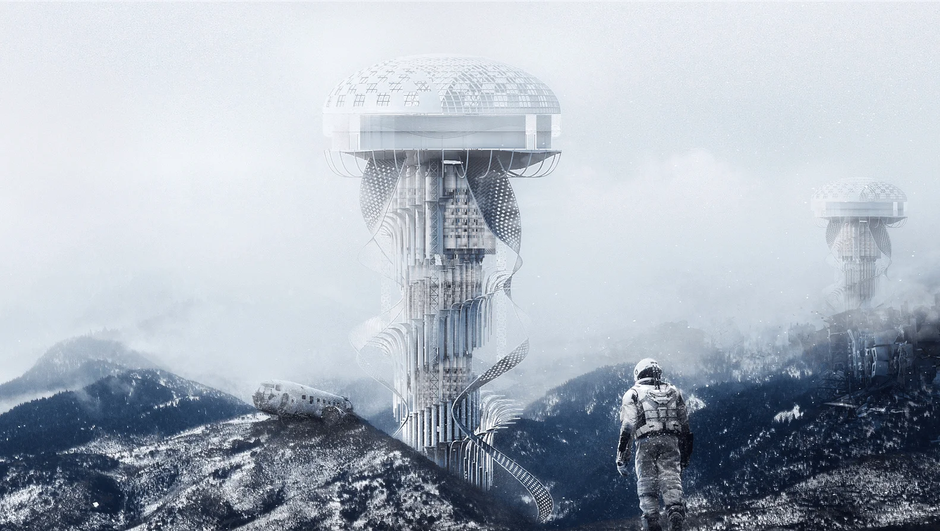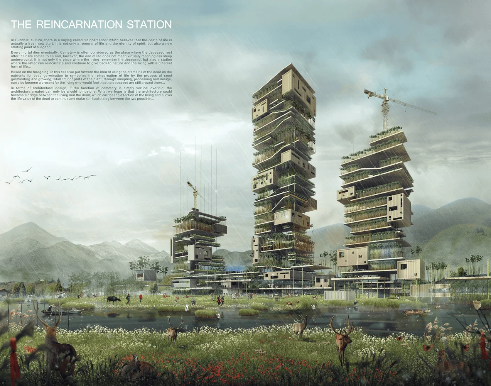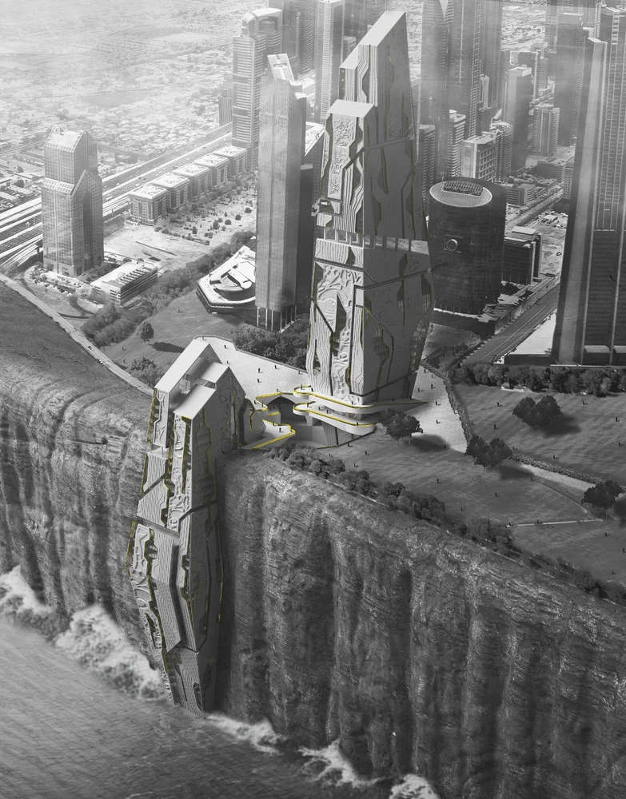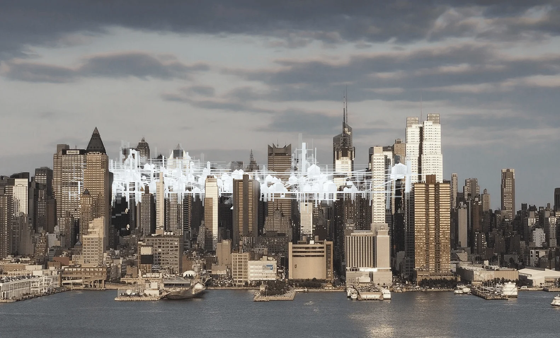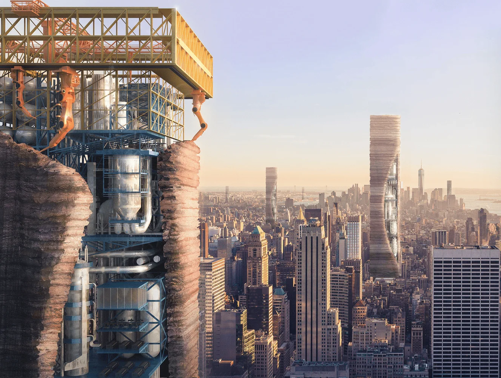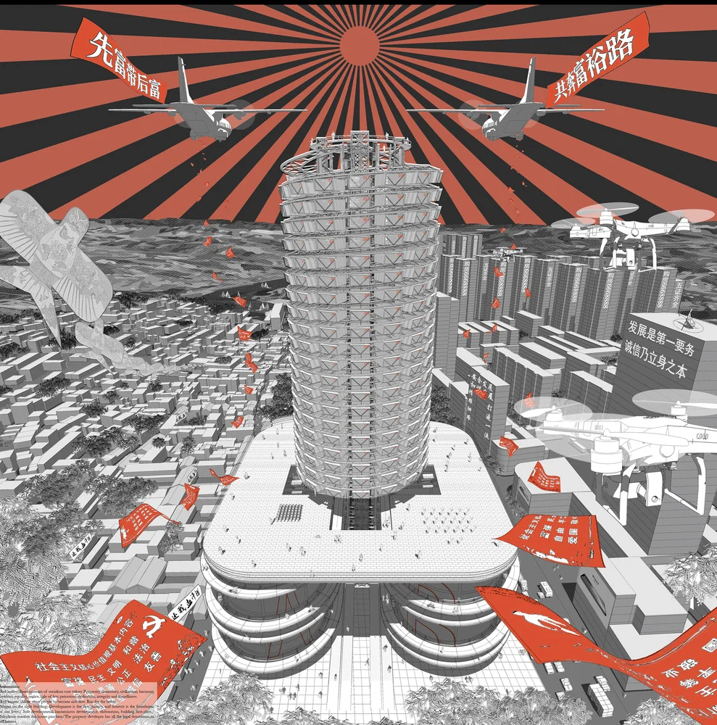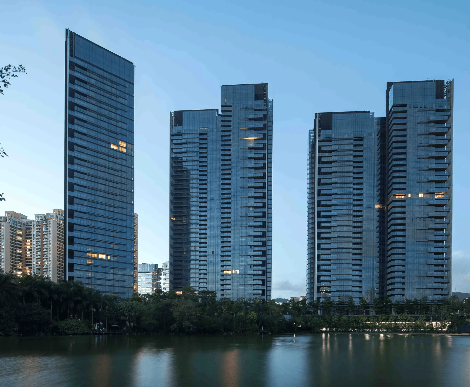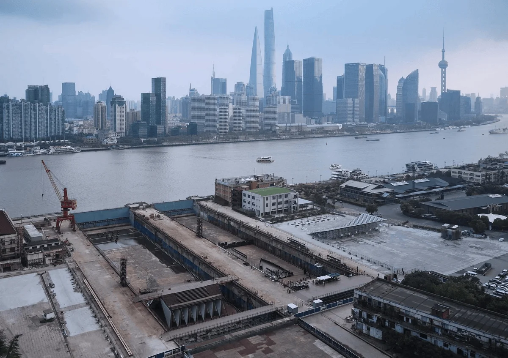The eVolo Magazine has announced the winners of the 2018 Skyscraper Competition. This year marks the 13th edition of the international competition, which annually challenges participants to design speculative skyscrapers that push the boundaries of our understanding of vertical architecture and its relationship to the natural and built environment. This year, the competition received 526 entries, from which three winners and 27 honorable mentions were selected.
The three winning projects this year are a foldable skyscraper inspired by Japanese origami, an urban skyscraper for rice cultivation, and a prototype for vertical housing in wildfire-affected areas.
**A Refuge in the Sky: Foldable Skyscraper for Disaster Areas**
The first-place winning project, “A Refuge in the Sky: Foldable Skyscraper for Disaster Areas”, was designed by Damian Granosik, Jakub Kulisa, and Piotr Pańczyk. This project proposes a vertical structure that can be easily deployed to disaster-stricken areas, providing much-needed shelter and support in times of crisis.
The project is designed to be modular and transportable, allowing for quick assembly and deployment in areas where infrastructure has been destroyed. The design incorporates a variety of sustainable features, such as solar panels and rainwater harvesting, to make it self-sufficient.
The team behind the project has taken inspiration from traditional Japanese origami, which allows for complex shapes to be created from simple materials. The building is designed to be foldable, allowing it to be easily transported and assembled. This makes it an ideal solution for disaster relief, as it can be deployed quickly and efficiently.
The project is divided into three main sections: a base platform, a central tower, and a series of foldable modules. The base platform provides access to the building and houses the main power and water systems. The central tower provides structural support and houses the main living spaces. The foldable modules can be expanded and contracted to provide additional living space, depending on the needs of the occupants.
The project is also designed to be sustainable and resilient. The building is made from lightweight materials, which reduces the impact on the environment. It is also equipped with a variety of safety features, such as fire suppression systems and emergency exits.
**Shrine and Urban Rice Cultivation Skyscraper**
The second-place winning project, “Shrine and Urban Rice Cultivation Skyscraper”, was designed by Tony Leung. This project is a bold vision for a sustainable and resilient city, incorporating rice cultivation into the fabric of the city.
The project is designed to be a vertical farm, with rice grown on the building’s exterior. The design is inspired by traditional Japanese shrines, which are often located in rural areas and are associated with rice cultivation.
The project aims to revive the traditional relationship between Japanese shrines and local communities. It is designed to be a multi-functional space, incorporating a shrine, a rice cultivation area, and a community center. The design is intended to promote a sense of community and connection between people and nature.
The project features a series of stepped terraces that are used to grow rice. The terraces are designed to collect rainwater and to provide shade for the crops. The building also includes a rooftop shrine, which is designed to be a place of worship and reflection.
The project is designed to be sustainable and energy-efficient. The building is equipped with solar panels and a wind turbine to generate energy. The design also incorporates green building materials and technologies to reduce the project’s environmental impact.
**Valeria Lemui: Fireproof Skyscraper**
The third-place winning project, “Valeria Lemui: Fireproof Skyscraper”, was designed by Claudio C. Araya Arias. This project proposes a new model for vertical housing in wildfire-affected areas.
The project is designed to be fireproof and to withstand the harsh conditions of a wildfire. It is also designed to be sustainable and to promote biodiversity.
The project is inspired by the resilience of native trees, which are often able to survive wildfires due to their thick bark and deep root systems. The building is designed to mimic these features, with a fire-resistant exterior and a network of underground tunnels that connect the various floors.
The project is designed to provide a safe and comfortable living environment for residents. The building includes a variety of amenities, such as a community garden, a rooftop pool, and a fireproof shelter.
The project is also designed to be sustainable and to promote biodiversity. The building is equipped with solar panels and a wind turbine to generate energy. The design also incorporates green building materials and technologies to reduce the project’s environmental impact.
Project Information:
Damian Granosik, Jakub Kulisa, Piotr Pańczyk. eVolo 2018 Skyscraper Competition, Winner. New York City


