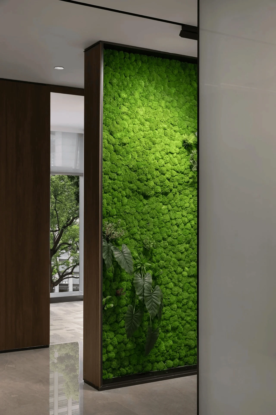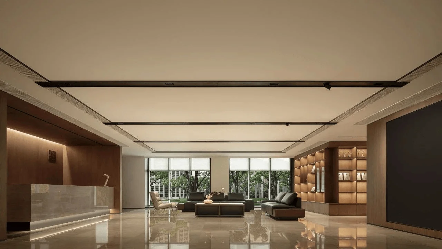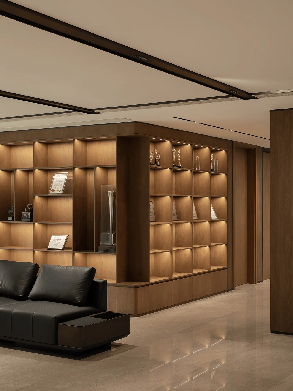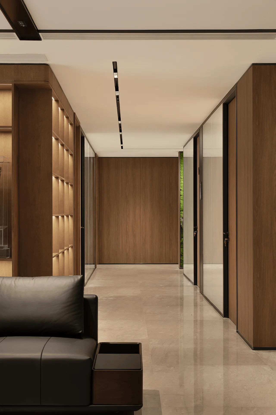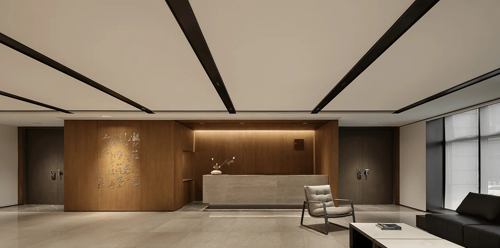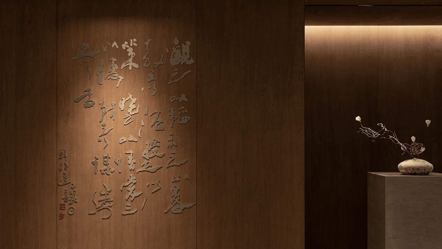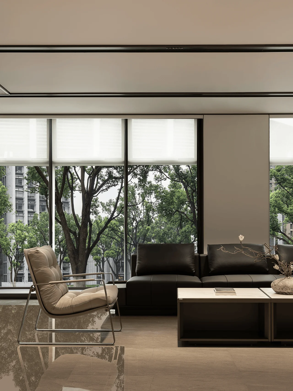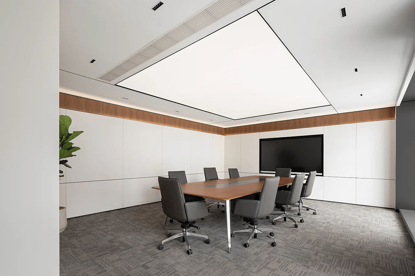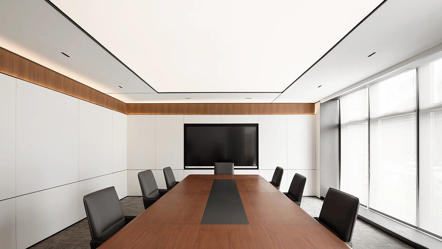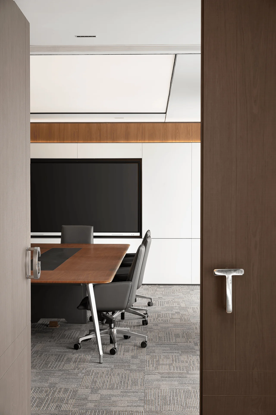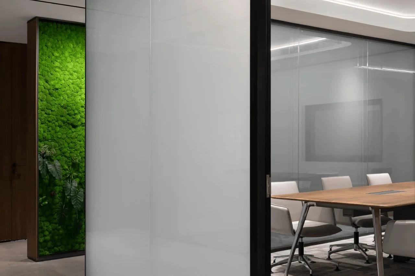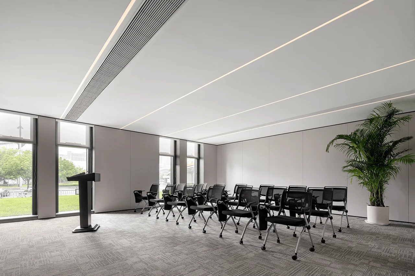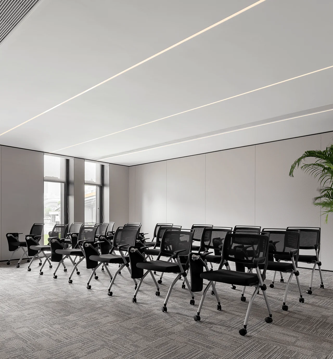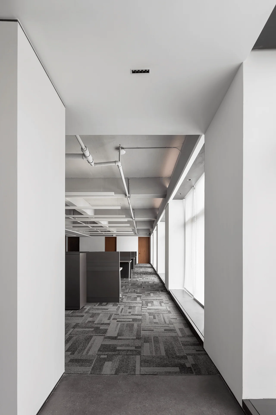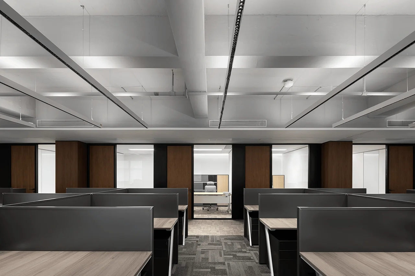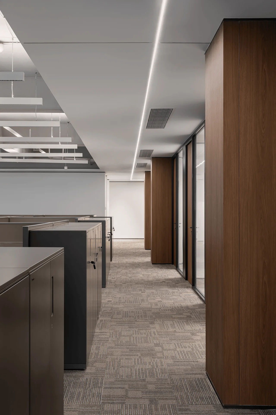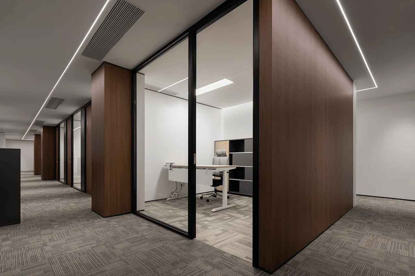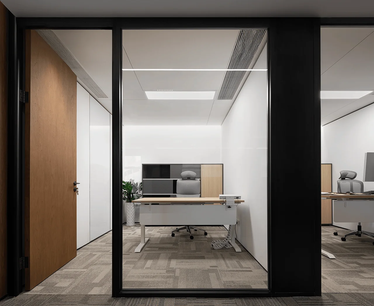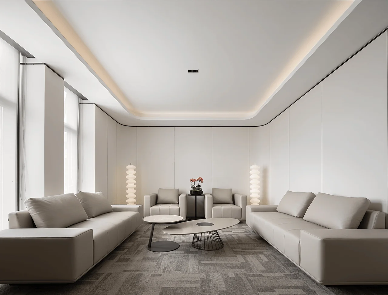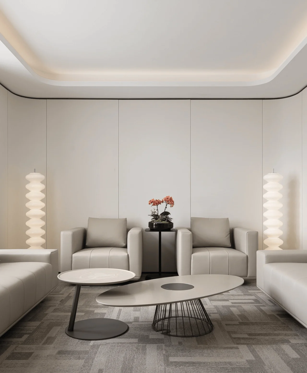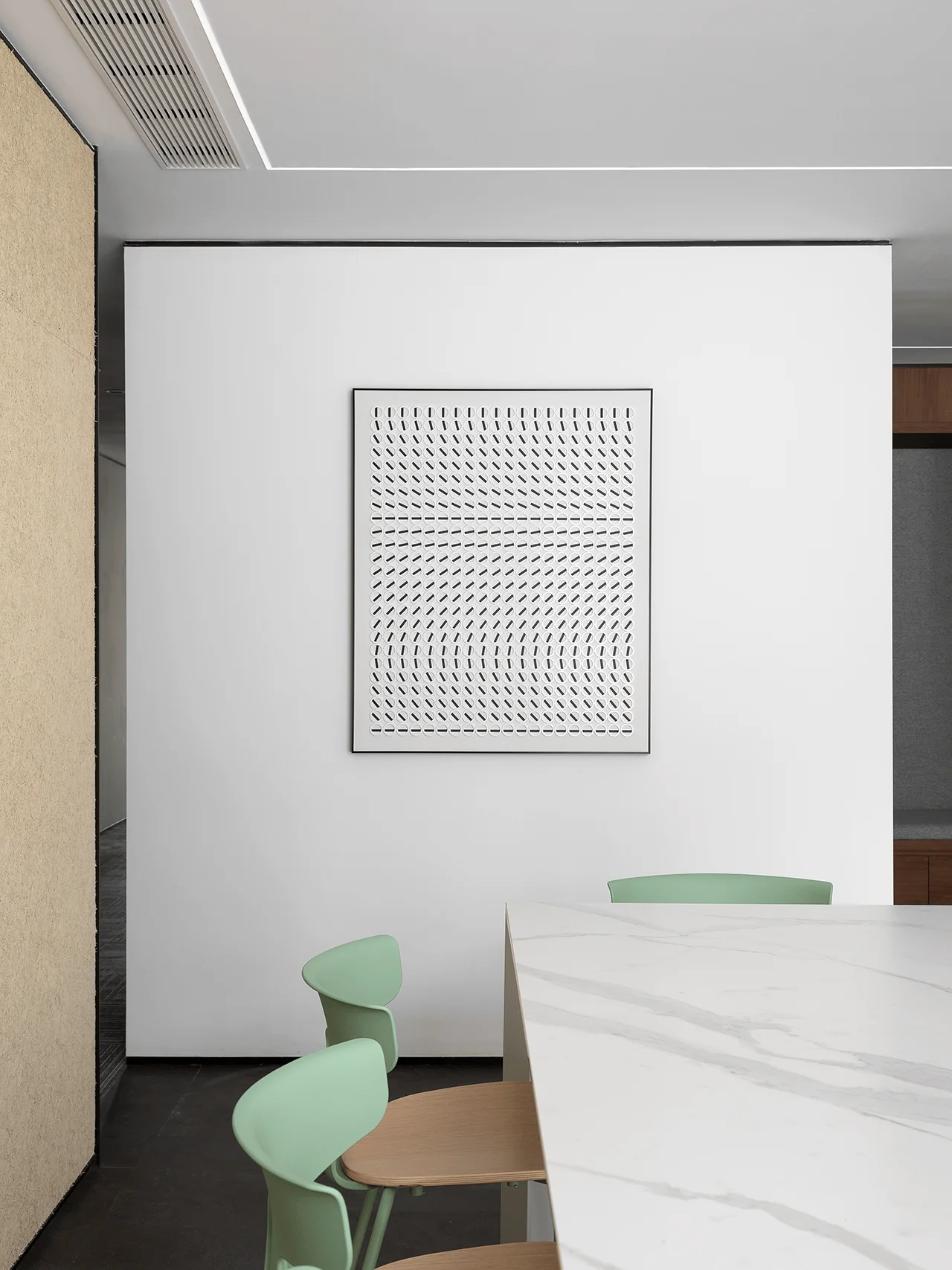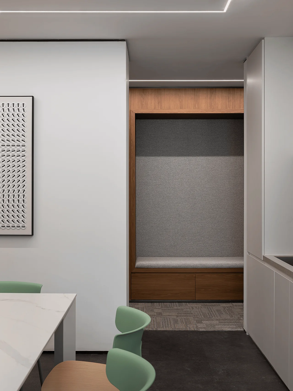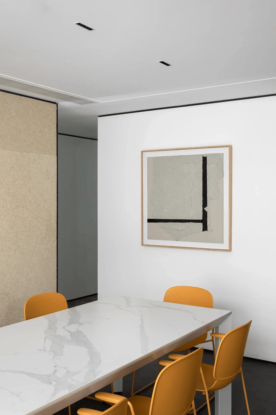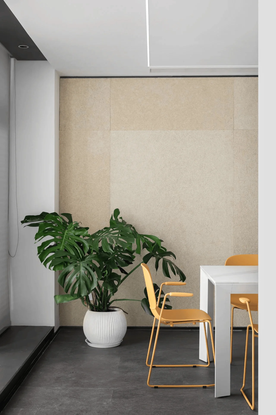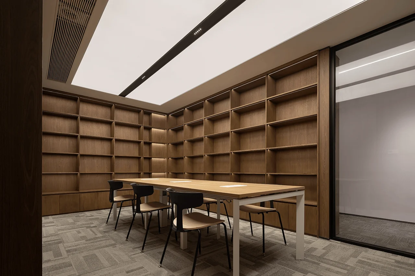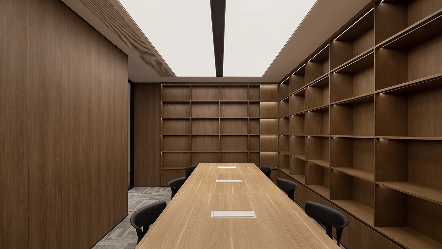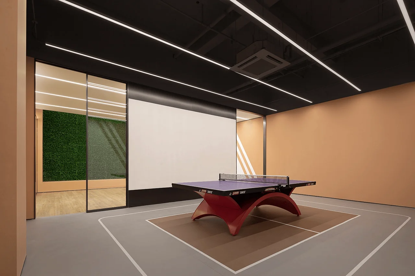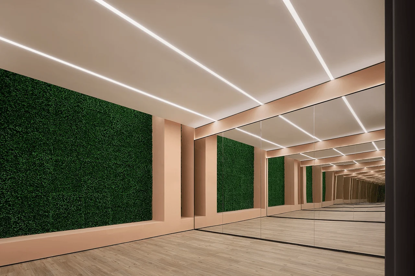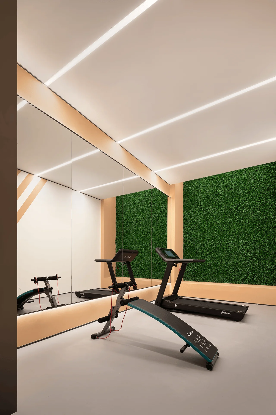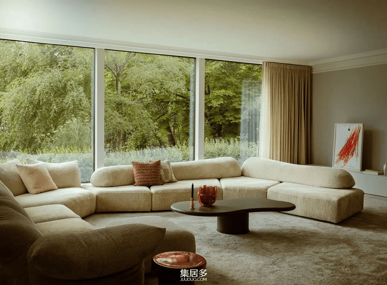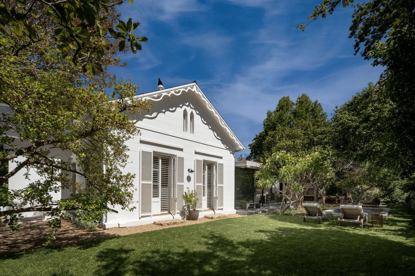Guantao Law Firm Office design in China with a harmonious and inspiring workspace.
Contents
Project Background and Design Concept
The Guantao Law Firm Office, located in Hangzhou, China, was designed by Damai Design with a focus on creating a workspace that embodies the firm’s core values and professional image. The design team leveraged a harmonious blend of deep and light colors, along with clean lines and shapes, to symbolize the firm’s commitment to integrity, diligence, efficiency, and quality. The design concept aimed to seamlessly integrate mature stability with an energetic and forward-thinking ethos. This fusion is evident throughout the space, from the reception area to the various meeting rooms and office spaces. The office design exemplifies a sophisticated and modern approach to law firm interiors. The use of natural materials, lighting, and strategic spatial planning contributes to a calming and inspiring work environment, a space for legal professionals to thrive. office interior design in china
Reception and Lounge Area: A Blend of Formality and Warmth
The reception and lounge areas serve as a welcoming and impressive first impression. The reception desk, with its warm wooden tones and light stone countertop, creates a sophisticated yet inviting atmosphere. The use of light and dark colors along with wood and stone materials offers a visually appealing and calming ambiance. The integration of the design concept of office interior design can be seen in this area. The space is strategically designed to enhance interaction between staff and visitors. The use of natural light with the surrounding greenery through the floor-to-ceiling windows creates an uplifting ambiance and a sense of vitality. The carefully curated details, such as calligraphy on the cultural wall and flower arrangements on the reception desk, elevate the space’s aesthetic and intellectual appeal. The inclusion of an external takeout cabinet reflects the firm’s practicality and attentiveness to client needs. This design is an example of sophisticated office interior design that combines elegance and functionality. office interior design in china
Meeting Rooms: A Modern and Elegant Environment for Collaboration
The various meeting rooms showcase a clean and elegant aesthetic, predominantly featuring white walls and accents of wood and black. The abundant natural light streaming in through floor-to-ceiling windows creates a bright and inspiring environment for collaborative work and discussions. The selection of materials for the meeting rooms provides a calm and professional atmosphere for important meetings and legal consultations. The design emphasizes functionality and efficiency, with spaces designed to accommodate a range of meeting types and needs. These meeting rooms are a prime example of office interior design in China. office interior design in china
Workspaces: Balancing Functionality and Comfort
The open office area offers a combination of functionality and comfort. The use of dark gray furniture imparts a sense of professionalism and stability, while natural wood tones create a warm and inviting ambiance. This juxtaposition of colours and materials provides a balanced and well-designed workspace. The design allows for easy communication and collaboration while providing each employee with a sense of privacy. The design includes private offices with large glass panels that let in natural light and maintain a visual connection with the open office area. The senior partner’s office is situated within the office space, enjoying natural light from the open office and reducing the feeling of claustrophobia common in small offices. This design is another example of effective office interior design that prioritizes communication, efficiency and well-being. office interior design in china
VIP Reception Room: A Haven of Tranquility and Privacy
The VIP reception room is designed with a soothing palette of soft colors, including light gray and white, creating a calm and serene ambiance. Curved walls and ceilings lend a gentle touch to the space, complementing the light-colored furniture and elegant floor lamps. This particular room provides a comfortable and private space for special guests. The choice of materials and color creates a sense of luxury and relaxation. The thoughtful design creates a welcoming atmosphere, ensuring that guests feel valued and comfortable. This design aspect emphasizes the significance of exceptional client service and emphasizes sophisticated office interior design within the context of the hospitality aspect. office interior design in china
Amenities and Recreational Spaces: Fostering Well-being and Collaboration
The Guantao Law Firm Office acknowledges the importance of employee well-being and offers various amenities that encourage a healthy work-life balance. The tea rooms, located on each floor, provide a refreshing respite from the workday, featuring calming color schemes and a combination of natural light and well-ordered furnishings. The library and reading area serves as a space for staff to broaden their legal knowledge or relax with a book. The use of natural wood bookcases and soft lighting creates a conducive environment for intellectual pursuits. The design of the gym, located in the basement, showcases the firm’s commitment to employee fitness. Given the lack of natural light and limited budget, the designers cleverly integrated artificial green walls and large glass panels to create an airy and bright space. The subtle use of colors and materials provides a comfortable and energetic atmosphere for fitness activities. The recreational amenities highlight the importance of a work environment that promotes physical and mental well-being. office interior design in china
Project Information:
Project Type: Office Design
Architect: Damai Design
Area: Not specified
Year: Not specified
Country: China
Main Materials: Wood, Stone, Glass, Metal
Photographer: Not specified


