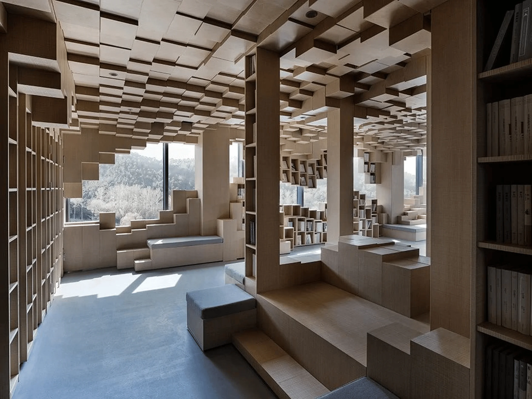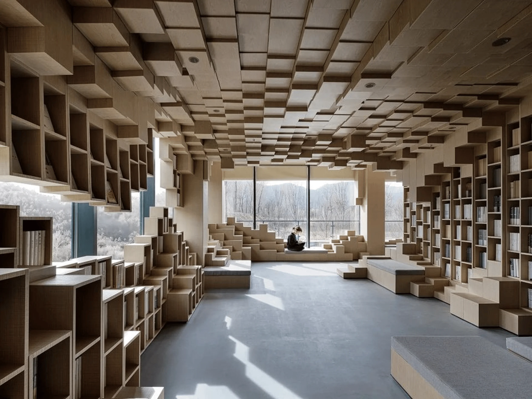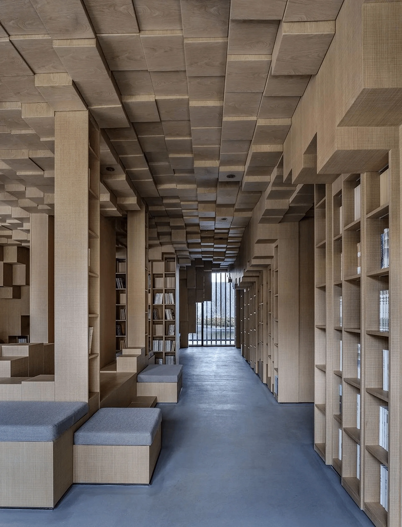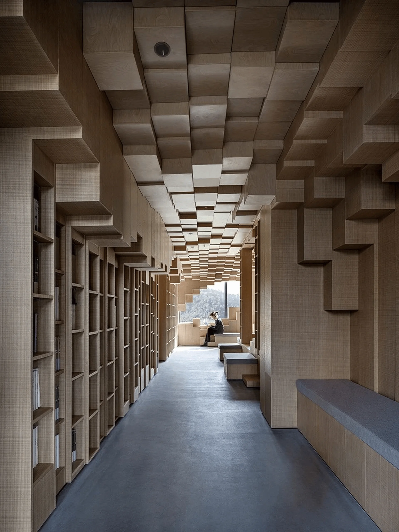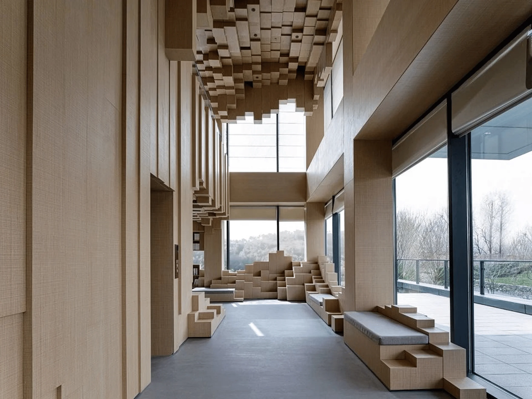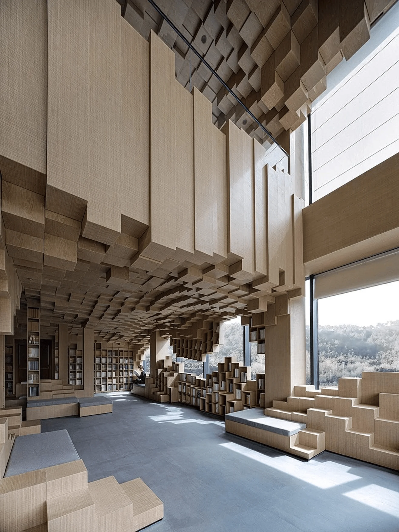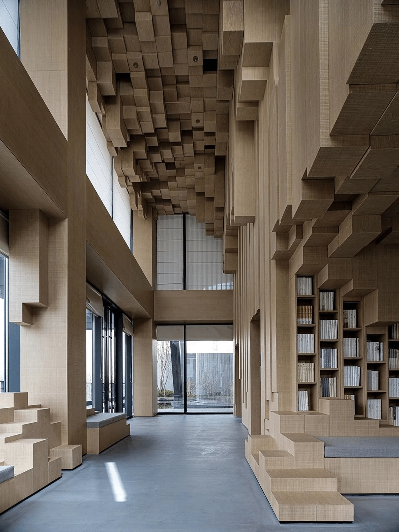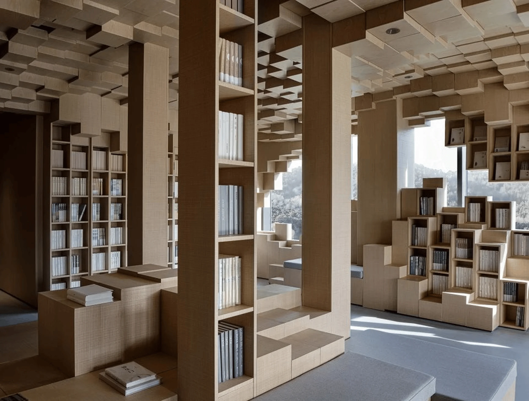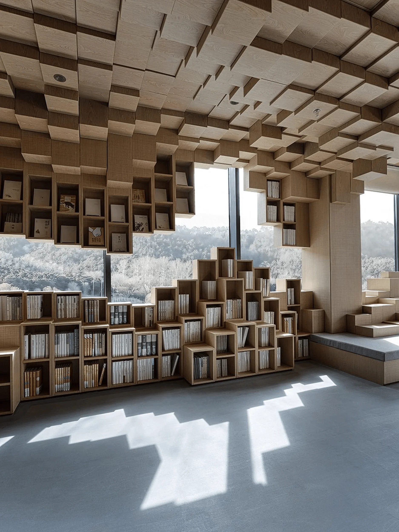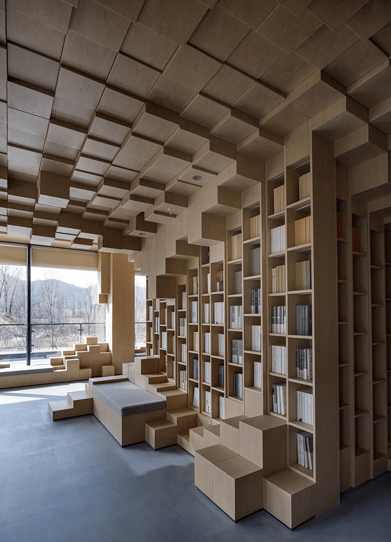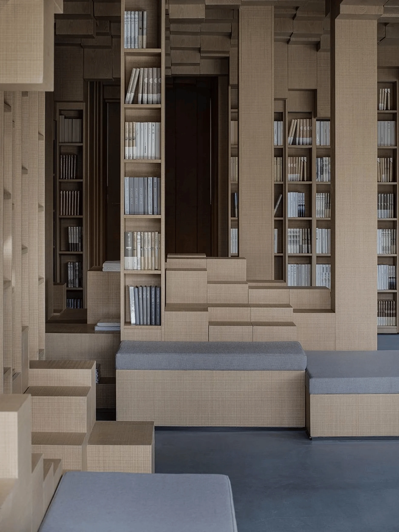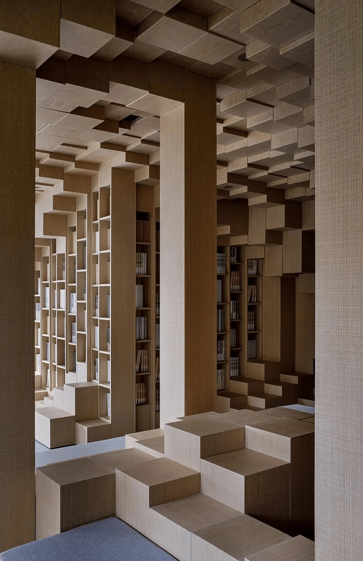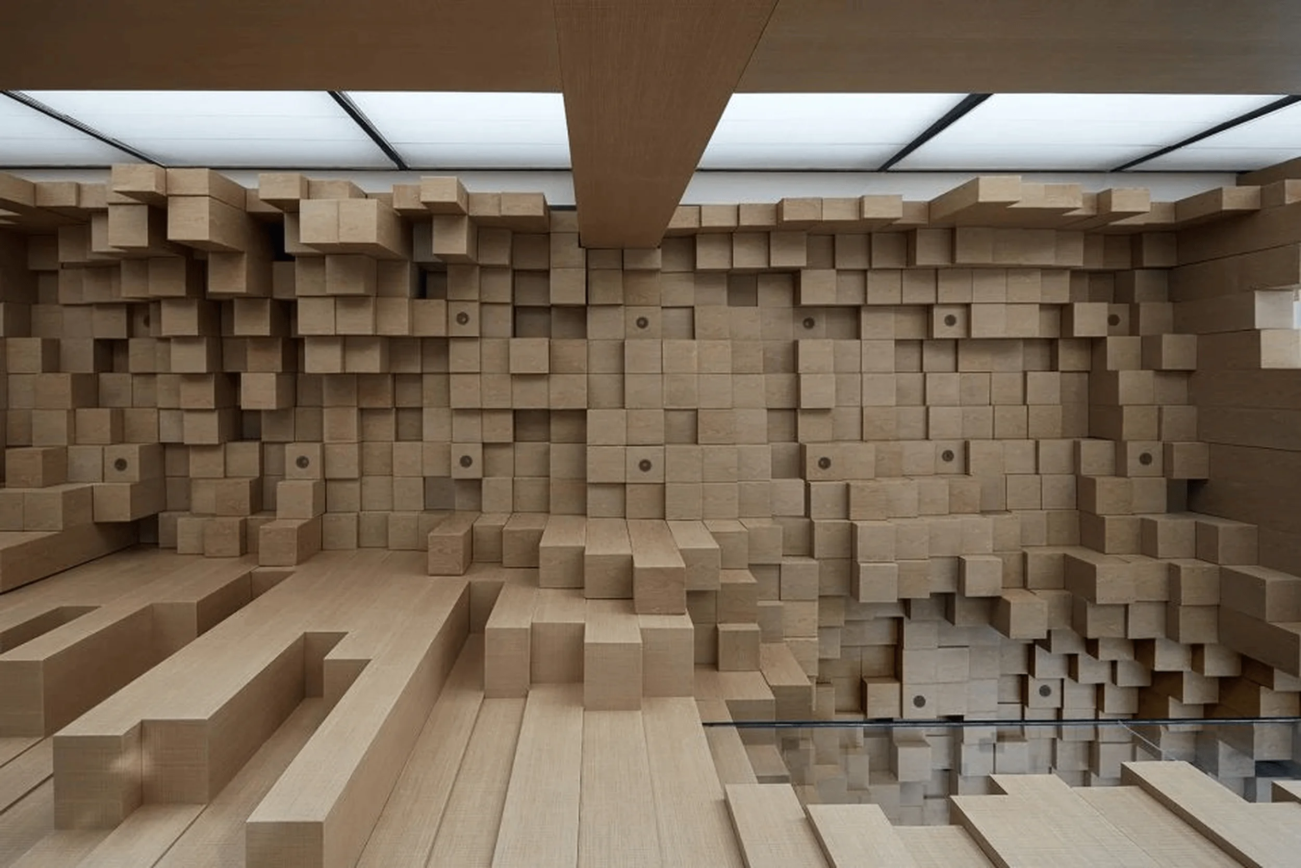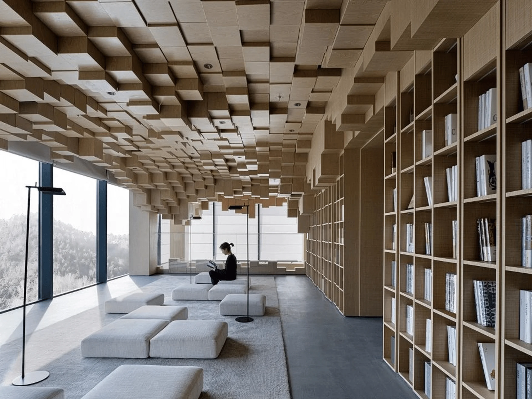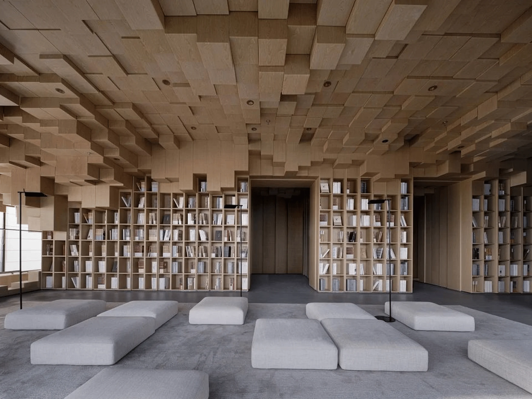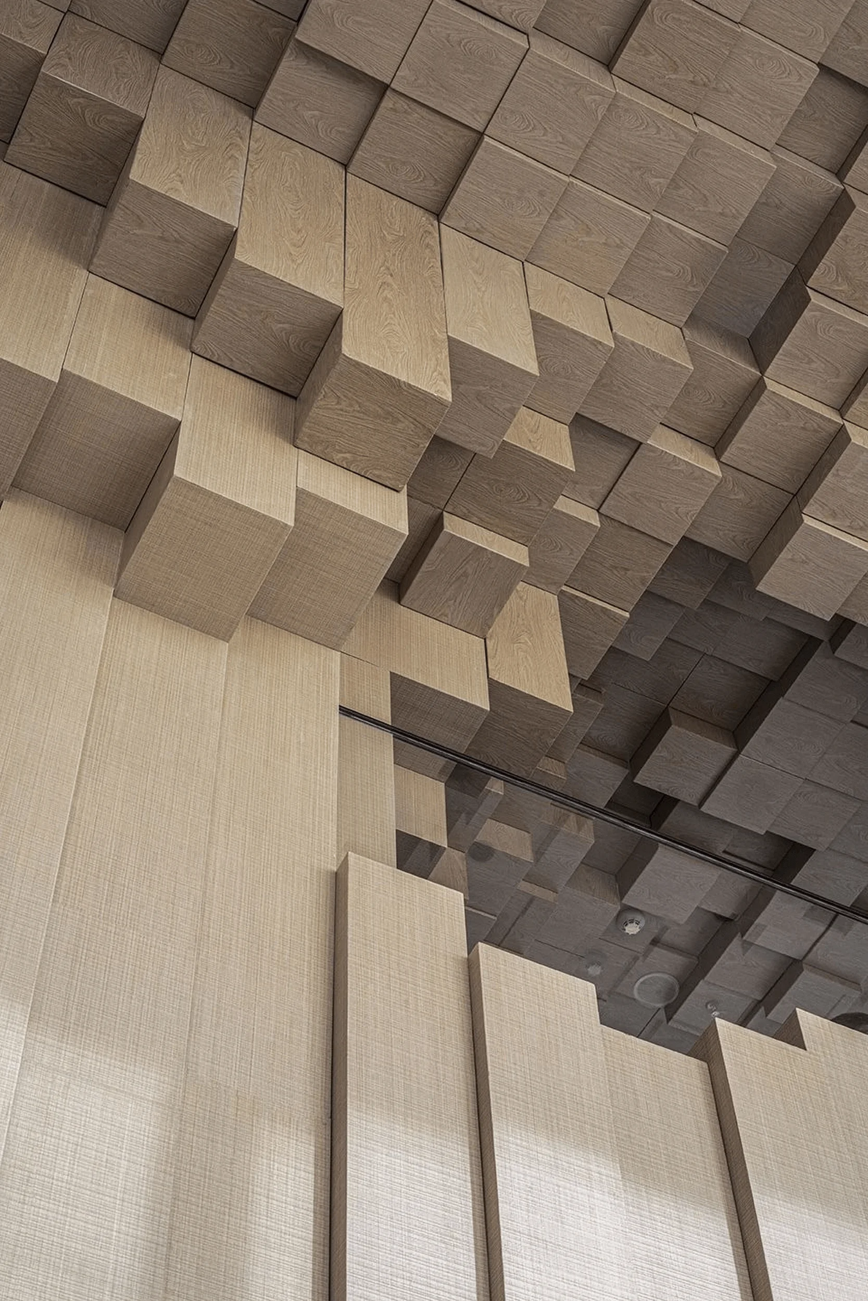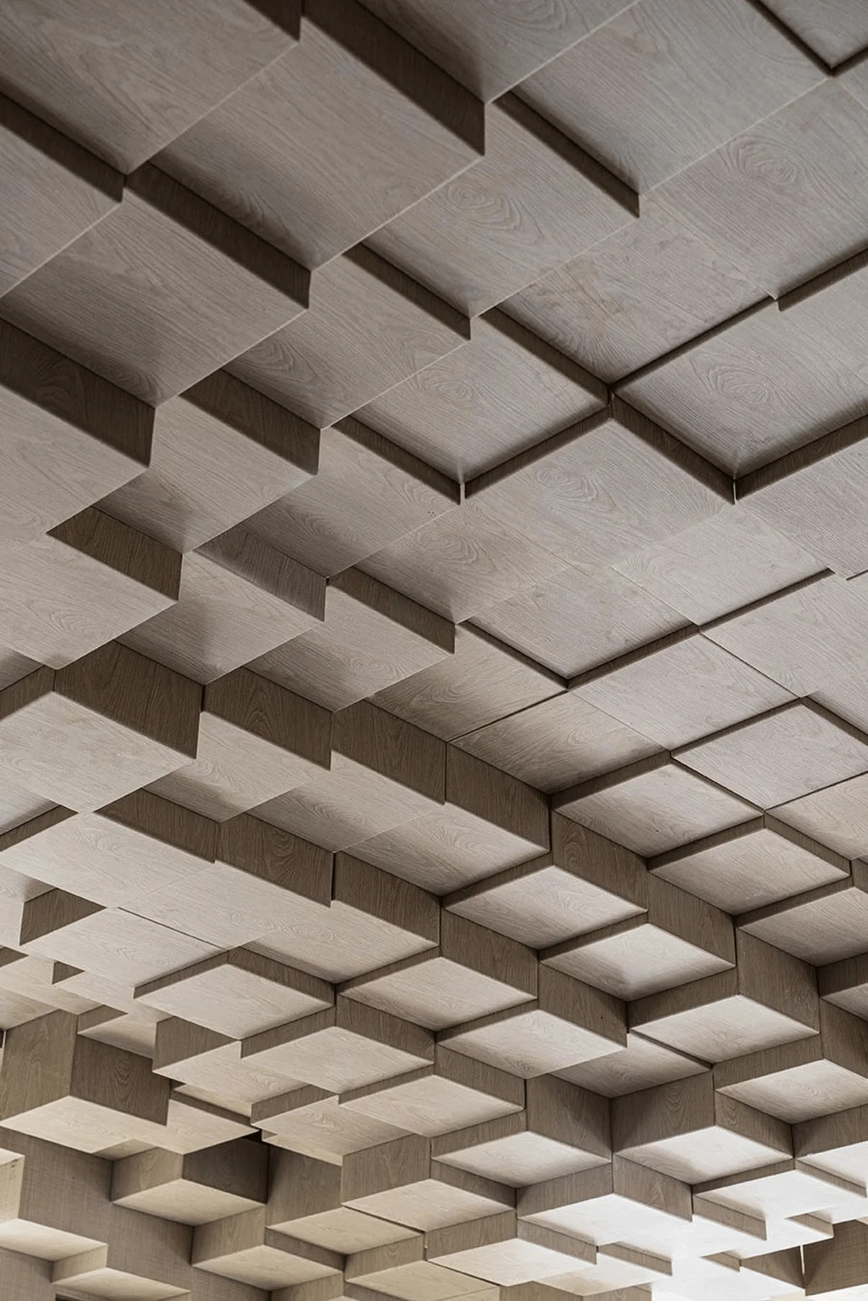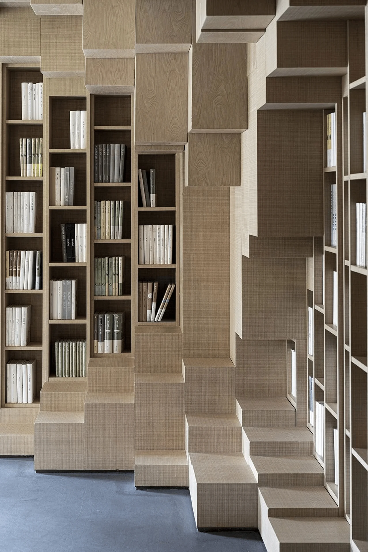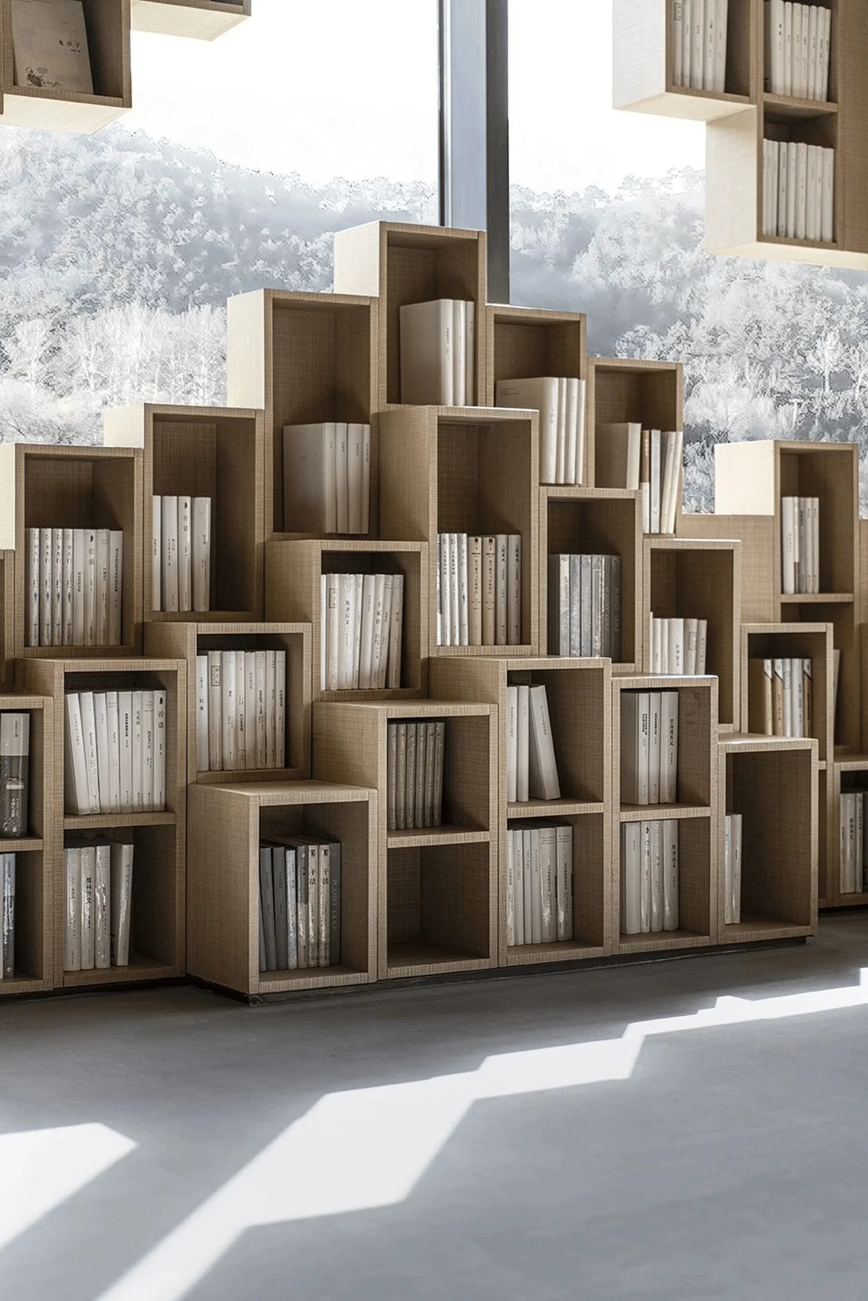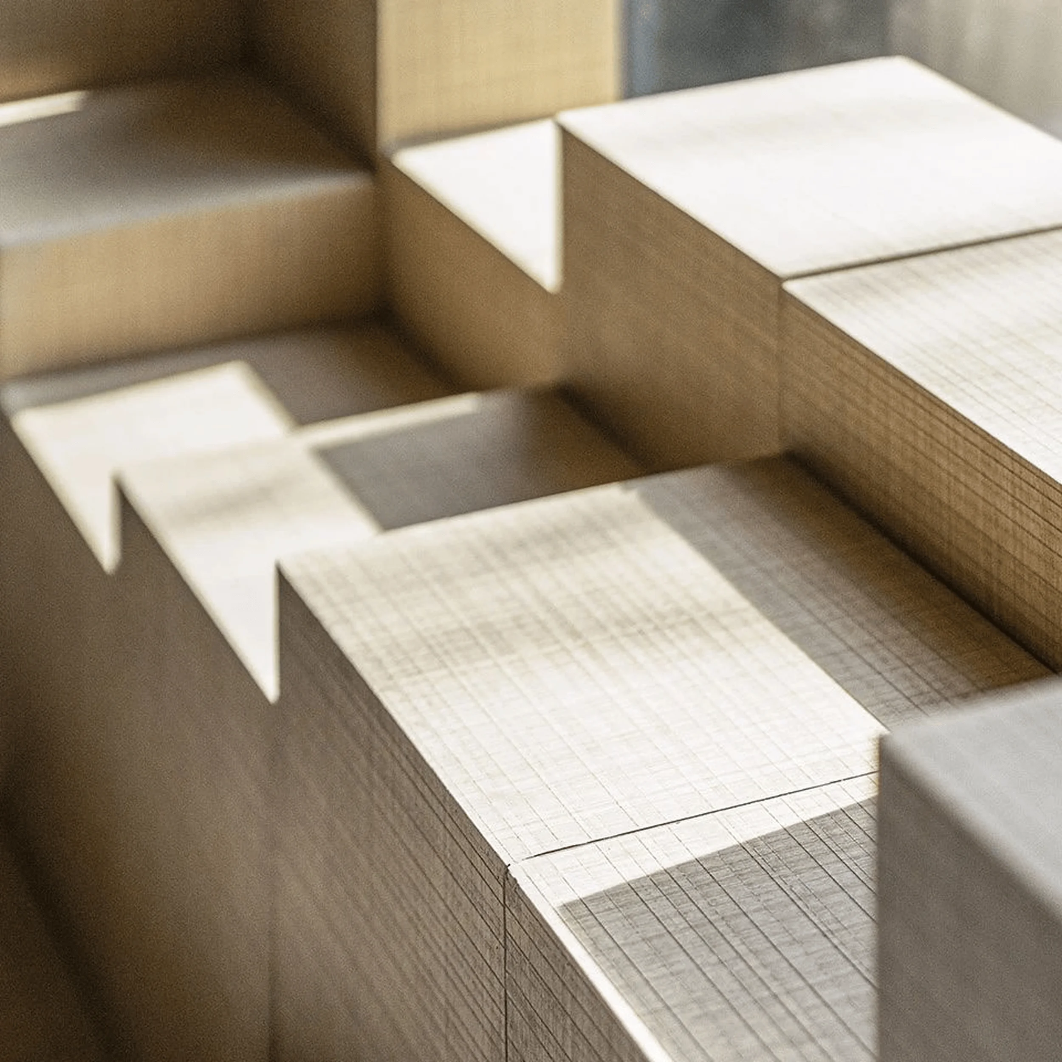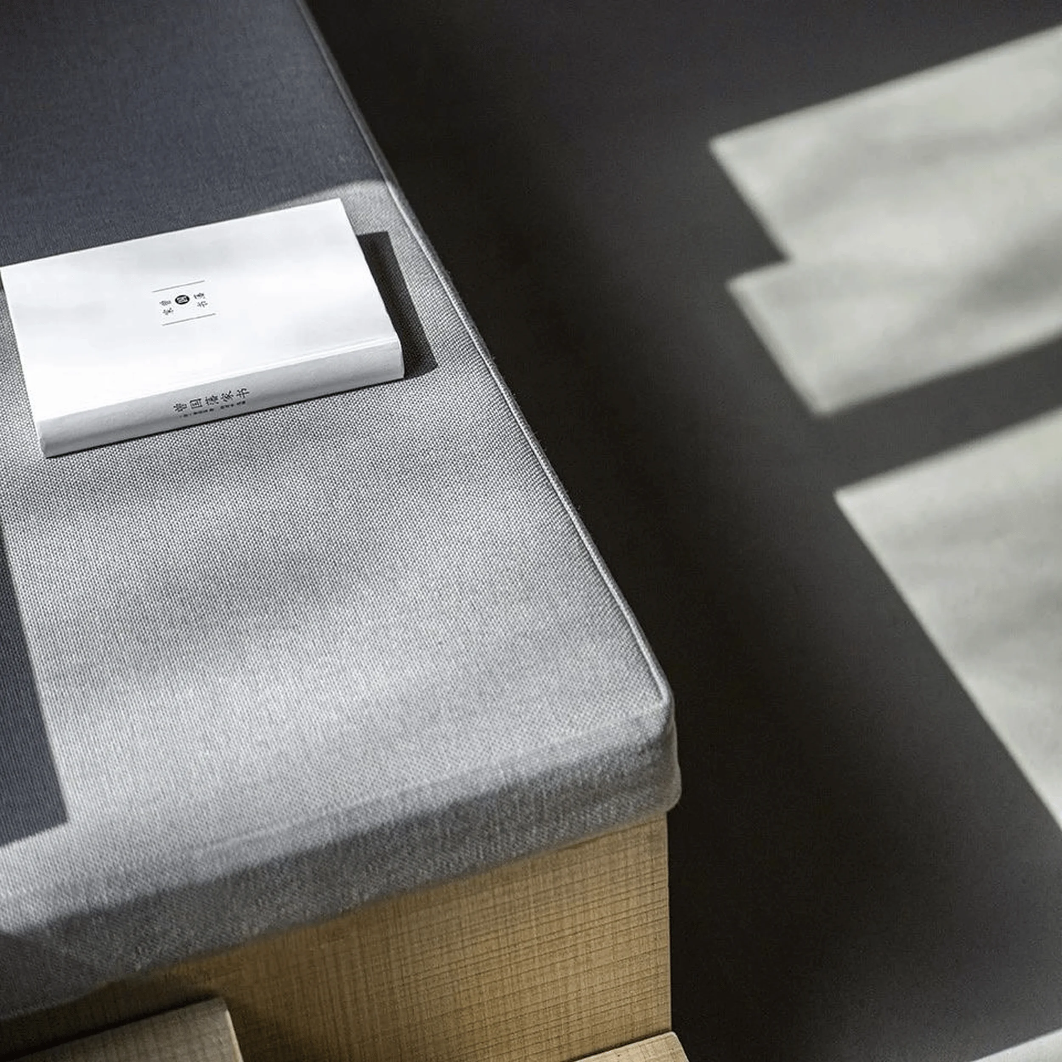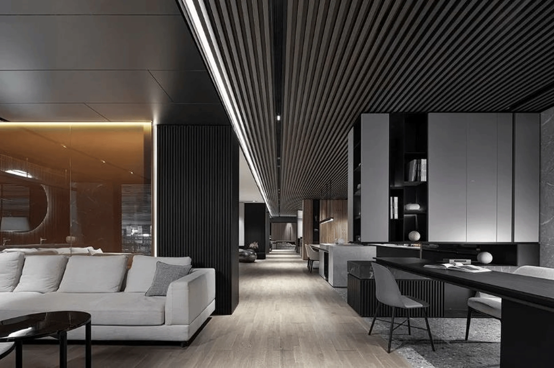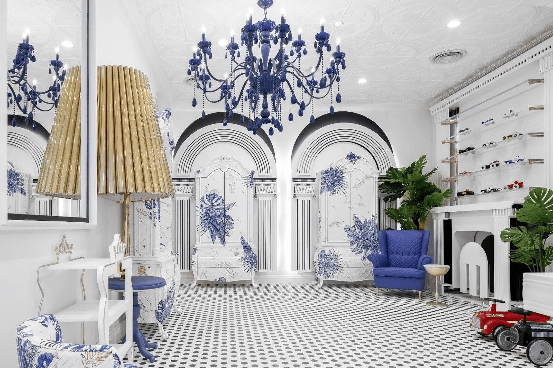The Hygge Art Center in Beijing seamlessly blends interior design with the surrounding natural landscape, creating a pixelated landscape.
Contents
Project Background
The Hygge Art Center is located in Xiwengzhuang, a scenic area 80 kilometers north of Beijing, China. Surrounded by the Yunmeng, Yunfo, and Yanshan mountain ranges, the site also enjoys proximity to the Baihe and Chaohe rivers and the Miyun Reservoir. The seven-story, 24-meter-high building serves as a permanent clubhouse for Sunshine City, offering panoramic views of the region’s mountains, hills, and valleys. The project aimed to create a cultural landscape that integrates interior design with the natural beauty of the surroundings, drawing inspiration from traditional Chinese landscape painting and contemporary architecture, creating a unique pixelated landscape within the building.
Design Concept and Objectives
Inspired by the sandbox game Minecraft and the concept of deconstructing mountain forms, the designers sought to create a space that evoked a sense of exploration and discovery. The interior design emulates a pixelated landscape, with cubic forms randomly combined to create a dynamic and engaging environment. This pixelated aesthetic blurs the lines between the real and the imagined, drawing visitors into a realm where natural elements are reinterpreted and abstracted, fostering a deep connection between interior design and the surrounding natural environment.
Functional Layout and Spatial Planning
The Hygge Art Center houses a library, community living room, tea room, art guesthouse, and a stargazing terrace. The library, in particular, showcases the pixelated landscape concept with its cubic bookshelves and seating arrangements. This approach challenges conventional spatial organization, creating a fluid and interconnected environment that encourages exploration and interaction. The pixelated landscape design extends throughout the building, fostering a unique and immersive experience that blends interior design with the natural world.
Exterior Design and Aesthetics
The exterior of the building, designed by HZS Architects, complements the interior’s pixelated landscape concept. The building’s form and materiality create a harmonious relationship with the surrounding natural environment. The large windows provide ample natural light and frame views of the mountains and valleys, further blurring the boundaries between interior and exterior. The exterior design reflects the project’s overall goal of creating a space that seamlessly integrates interior design with the natural beauty of the site, resulting in a unique pixelated landscape.
Social and Cultural Impact
The Hygge Art Center provides a unique cultural space for the local community and visitors. The library’s pixelated landscape design encourages exploration and interaction with books and knowledge, fostering a sense of discovery. The community living room and tea room provide spaces for social gatherings and cultural exchange, promoting a sense of belonging. The art guesthouse offers a tranquil retreat for artists and creatives, fostering artistic expression and innovation. The center’s overall design and programming contribute to the region’s cultural landscape, providing a space for contemplation, creativity, and community engagement.
Materials and Construction
The primary material used in the interior is oak wood, chosen for its warmth and natural beauty. The cubic forms that create the pixelated landscape are constructed from oak, creating a cohesive and visually striking design. The use of oak reflects the project’s emphasis on natural materials and sustainability. The construction process involved meticulous craftsmanship and attention to detail, ensuring the precise execution of the complex pixelated landscape design.
Project Information:
Project Type: Art Center
Architect: Fenghe Muchen Space Design
Area: 1200 sqm
Project Year: 2021
Location: China
Main Materials: Cement self-leveling, white oak wood veneer, white oak wood flooring, Prague grey stone
Photographer: Sun Xiangyu


