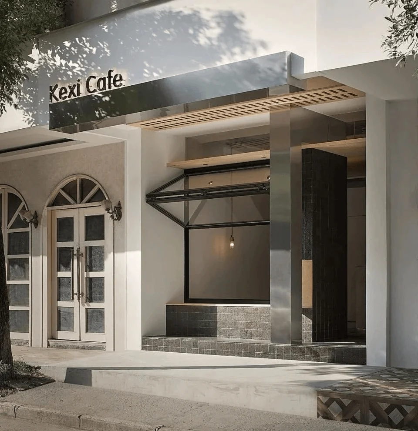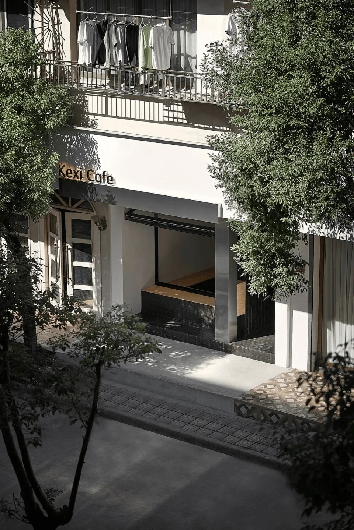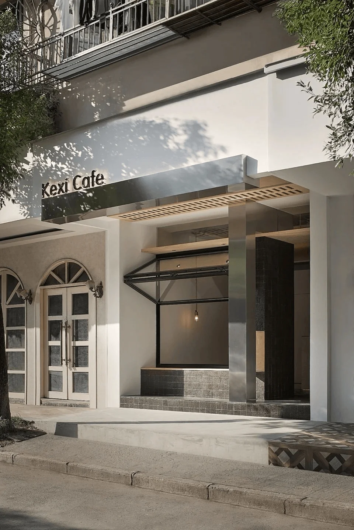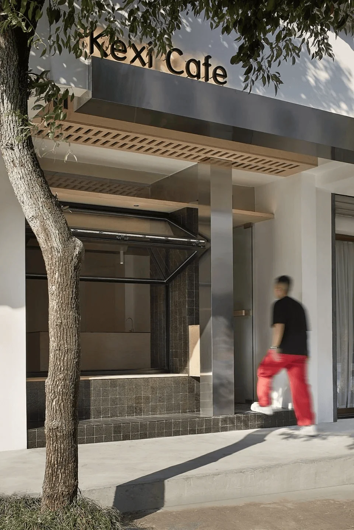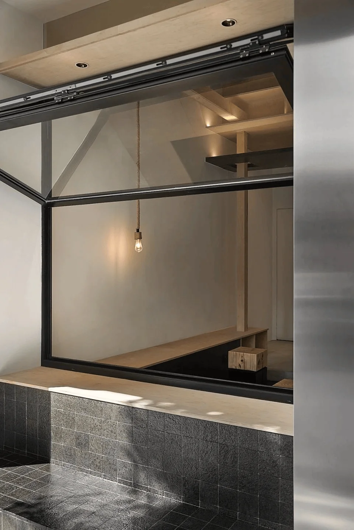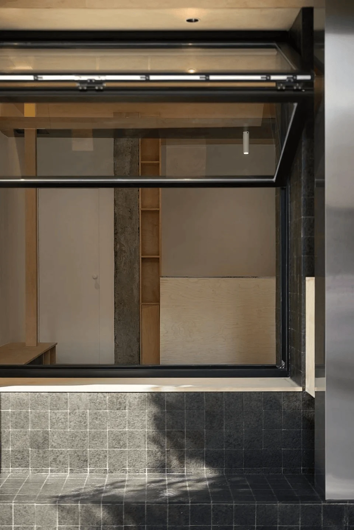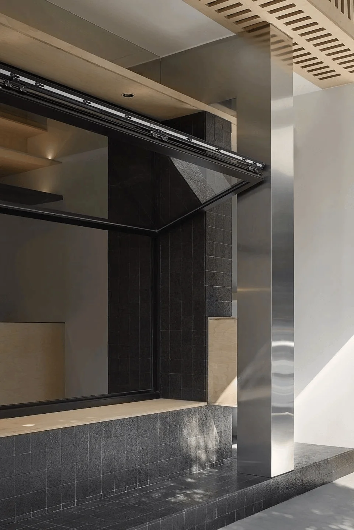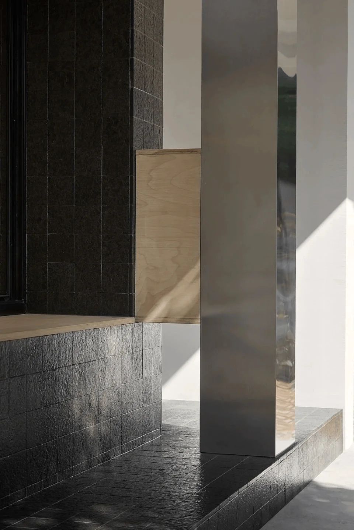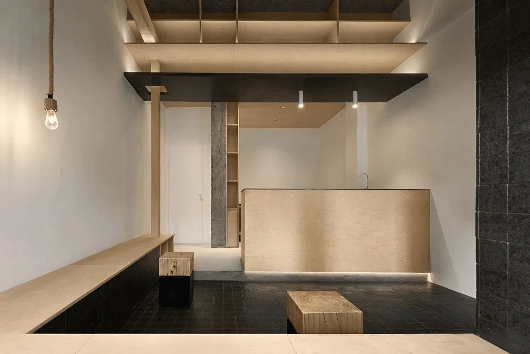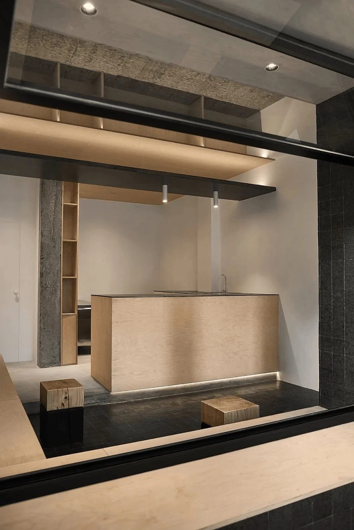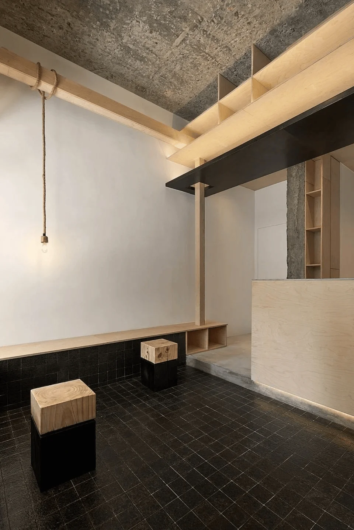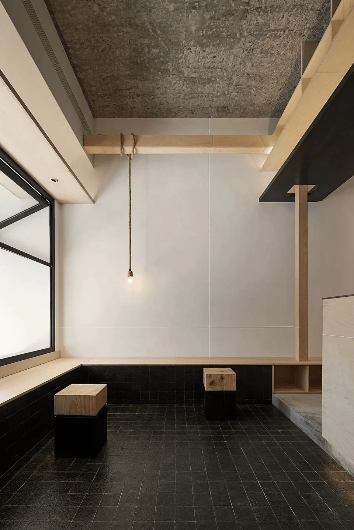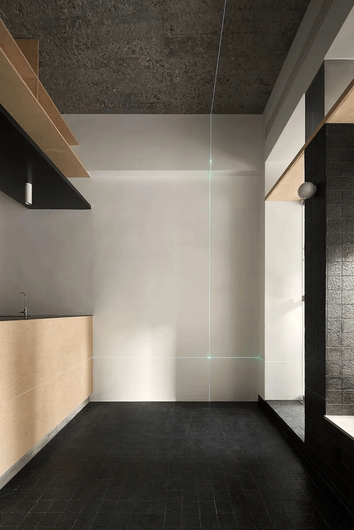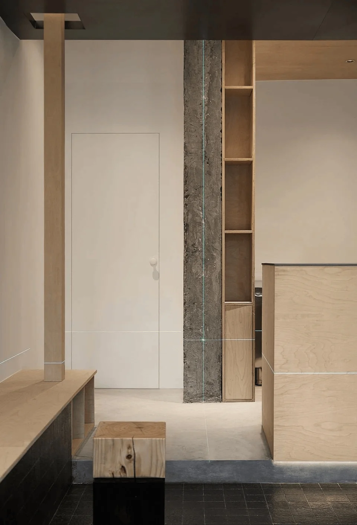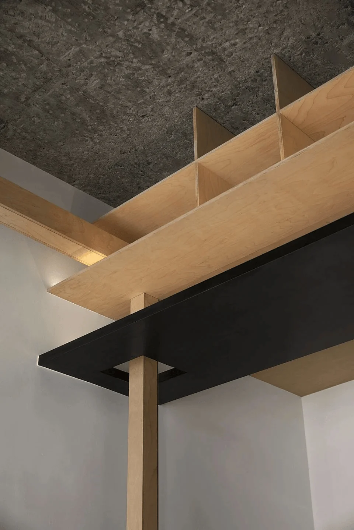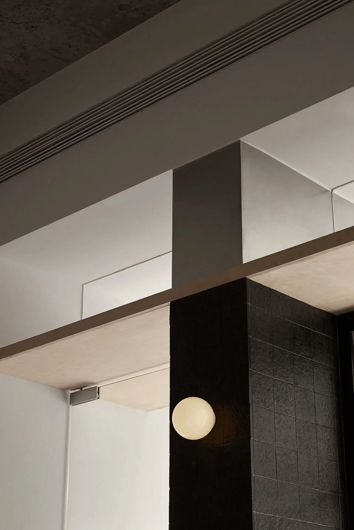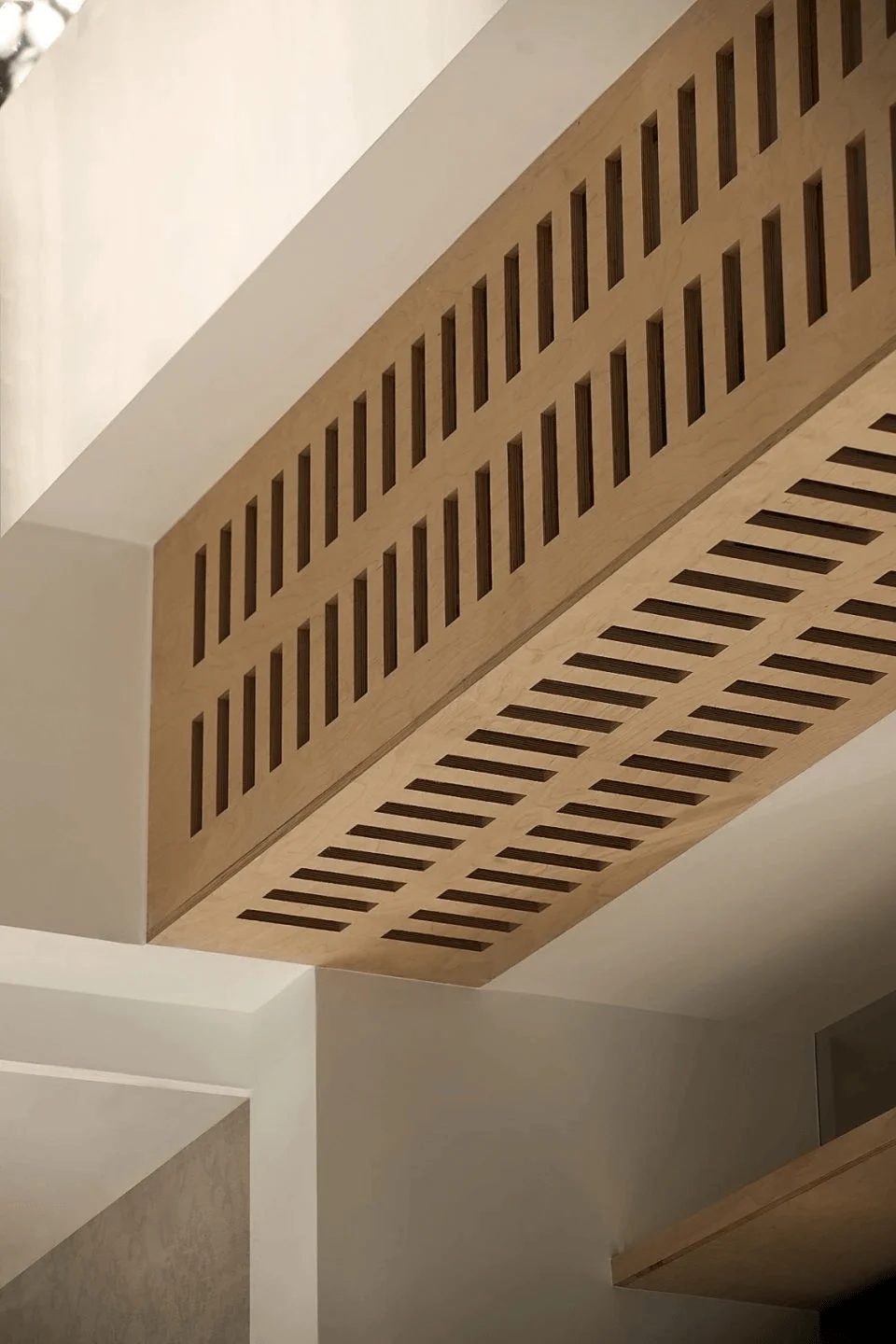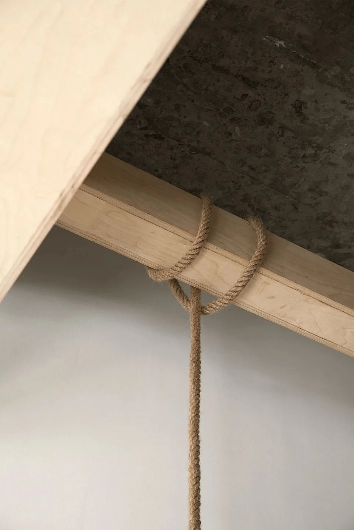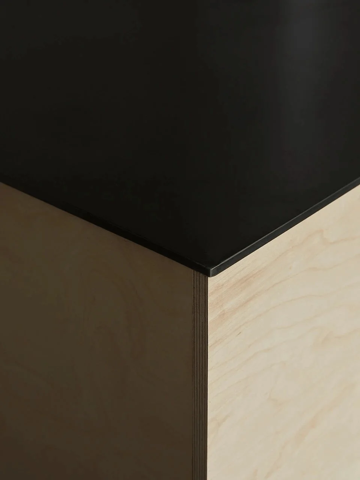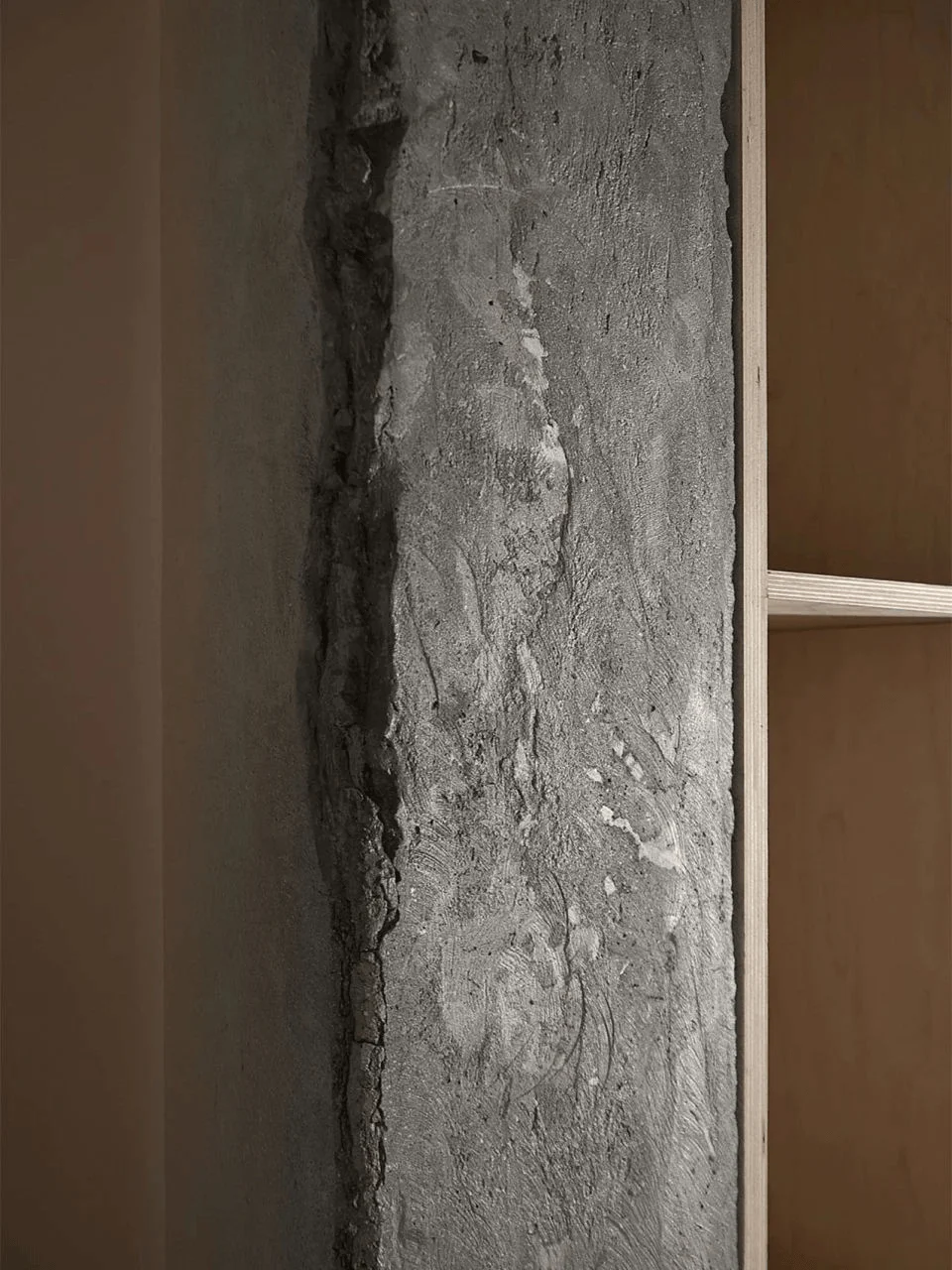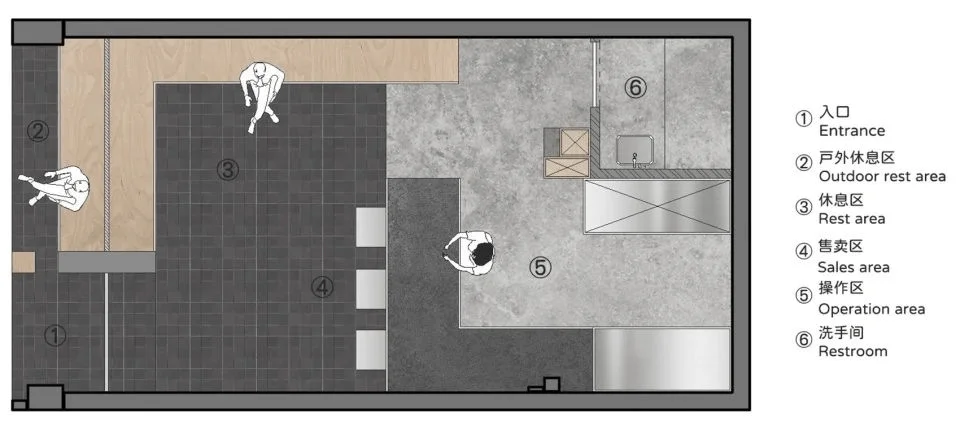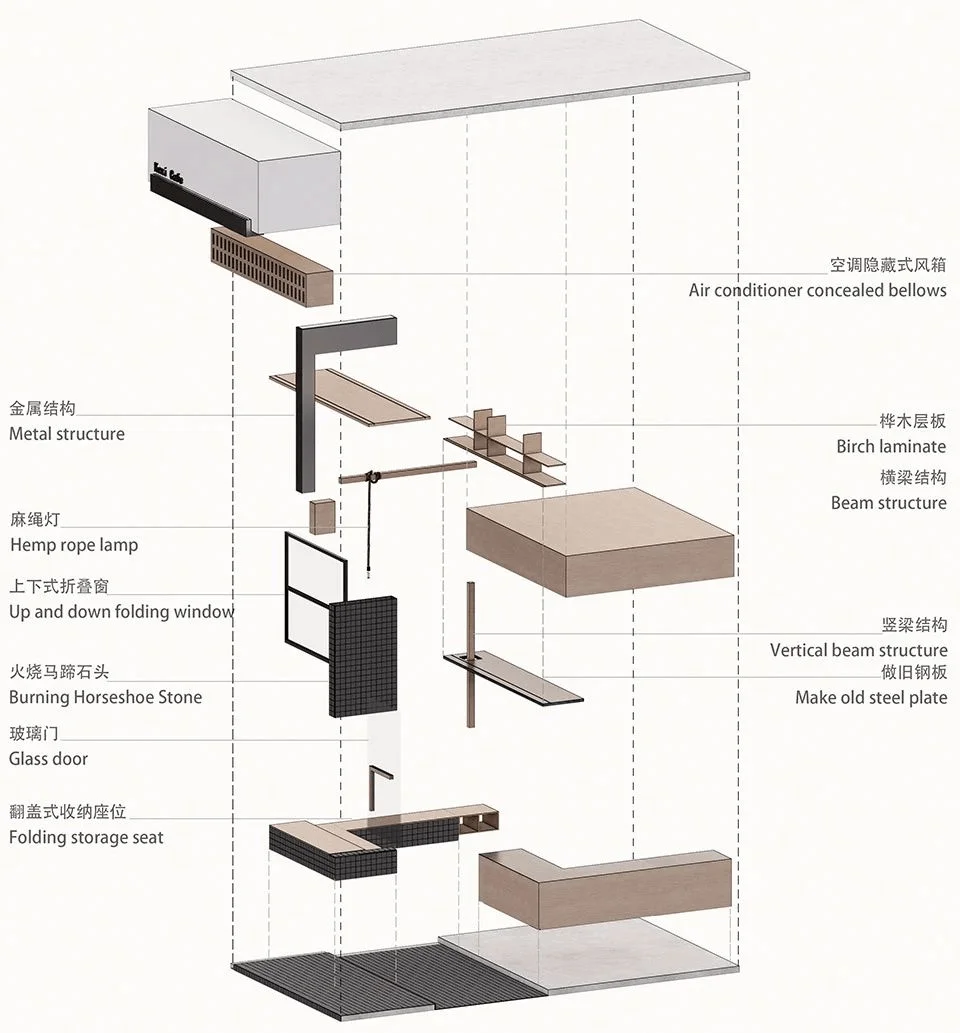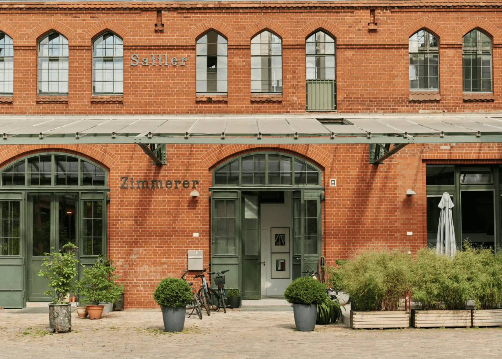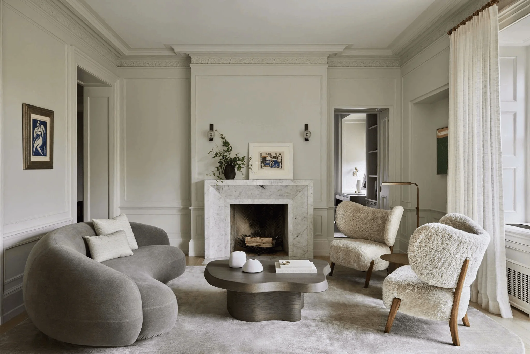Kexi Cafe, a minimalist coffee shop in China, using local materials and spatial design to blend with the local community.
Contents
Project Background & Design Objectives
The Kexi Cafe project in Wenzhou, China, embodies a fascinating interplay between contemporary design and the charm of a traditional neighborhood. The client, an early adopter of the coffee culture in Wenzhou, desired to create a social hub within a modest, 20-square-meter space in an old residential area. The cafe aimed to foster community connection, using coffee as a catalyst to bring people together. Qiang Design, inspired by a previous project ‘Mingri Qing,’ embraced the opportunity to design a space that would not only be a functional coffee shop but also a lively social spot within this vibrant, albeit cluttered, community. This design project for a minimalist coffee shop in China focused on a unique design to stand out, aiming to also influence the surrounding street to become more organized and aesthetically pleasing. The design of the minimalist coffee shop in China sought to achieve these goals, and successfully integrated local building materials into a visually appealing yet functional space. This project exemplifies how minimalist coffee shop design in China can blend seamlessly with local elements. The challenge was to overcome the constraints of the site and the surrounding environment with a minimalist coffee shop design in China.
Spatial Organization and Floor Plan Alterations
The 20-square-meter cafe faced the challenge of incorporating essential functions within a limited space, including seating, a working area, a restroom, and a bar counter. The existing layout of the building, which had no major structural flaws, was primarily narrow and elongated. Maintaining the existing restroom due to its proximity to the water pipelines was integral to the project. The minimalist coffee shop in China design team at Qiang Design divided the space into three distinct zones using a floor-level change technique. This included a raised entrance, a recessed area with seating and a feature window, and a final raised section housing the workspace and restroom. This minimalist coffee shop design in China created a sense of progression, highlighting different areas without using walls or physical barriers. The clever use of materials and space transformation techniques enabled the minimalist coffee shop in China design team to optimize space and create a visually appealing, multi-functional space. This technique is often utilized in minimalist coffee shop design in China to maximise a small space. By utilizing these techniques the Qiang Design team were able to achieve a unique and impressive minimalist coffee shop design in China.
Design Concept and Material Palette
The designers aimed to honor the building’s history and context by retaining the original walls and concrete slabs, incorporating them into a modern design. They chose materials that harmonized with the neighborhood. This includes the use of ‘Burning Horseshoe Stone,’ a common material for sidewalks in the area, creating a connection between the outdoors and the cafe interior. The minimalist coffee shop in China design features wood and metal to create contrast and visual interest. These materials, including birch wood, were carefully chosen for their environmental friendliness and ability to blend with the existing aesthetic of the minimalist coffee shop in China. The natural wood tones paired with black metal accents give the coffee shop a calm and minimalist aesthetic. The design highlights the beauty of the minimalist coffee shop in China through the use of natural materials, showcasing a unique aesthetic design within a tight space, demonstrating a well-thought-out and carefully planned minimalist coffee shop design in China.
Key Features and Design Highlights
The minimalist coffee shop in China design cleverly incorporates existing features into its aesthetic, including the original concrete structural columns and exposed ceiling. A layered approach with variations in floor level divides the space into distinct areas for different activities. The minimalist coffee shop in China design features a unique entrance that attracts visitors with a minimalist design aesthetic. It also features a seating area with flip-top storage that serves as a welcoming spot for social interaction and casual viewing of projections. This minimalist coffee shop in China design features a semi-open workspace which offers an opportunity for interactions between staff and customers. The minimalist coffee shop in China features exposed concrete, natural wood and black metal materials, creating a harmonious and welcoming environment. The minimalist coffee shop in China design exemplifies the successful integration of a clean aesthetic with functional design principles.
Sustainability and Environmental Consciousness
The design prioritizes sustainability, reflected in the choice of materials and minimal processing involved. For instance, the birch wood components are used in their raw state, avoiding the need for additional painting or finishing. This minimalist coffee shop in China design demonstrates environmental awareness in the choice of construction materials and the building design. Qiang Design prioritized the use of materials that were local, easily sourced, and readily available, adhering to the principle of sustainability. This environmentally conscious approach is aligned with the rising trend of sustainable minimalist coffee shop design in China.
Project Information:
Project Type: Coffee Shop
Architect: Qiang Design
Area: 20m²
Year: 2022
Country: China
Main Materials: Burning Horseshoe Stone, Metal Panel, Birch Plywood
Photographer: Han Mo – Zhang Jianing


