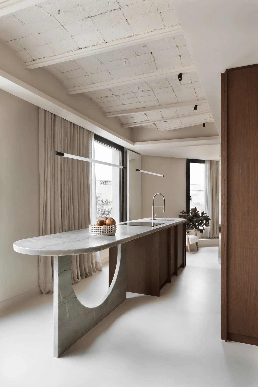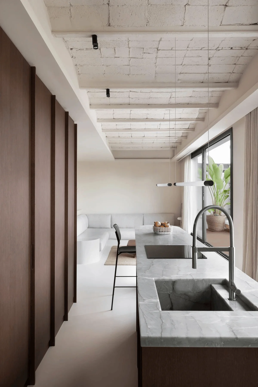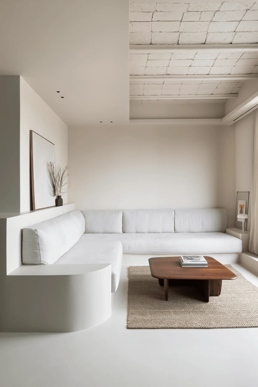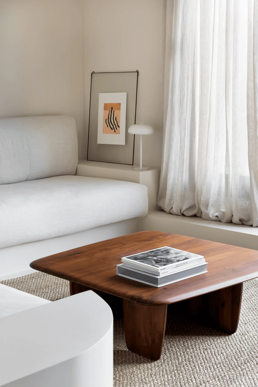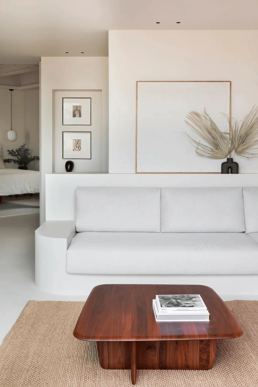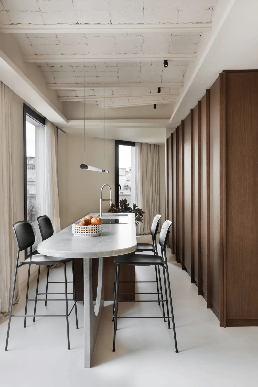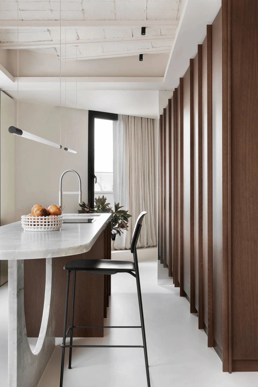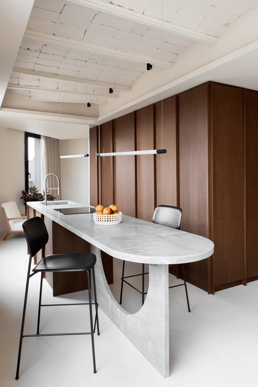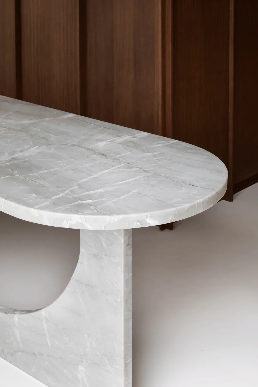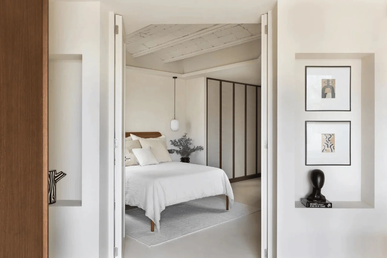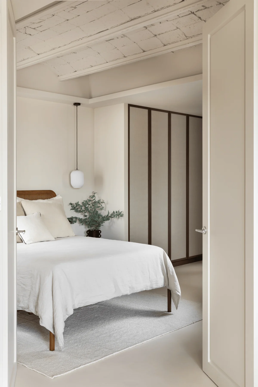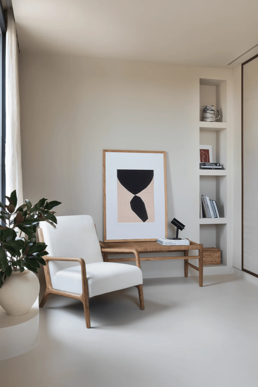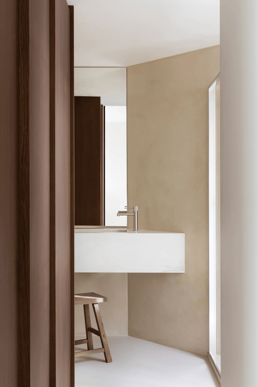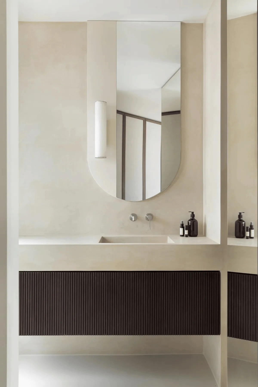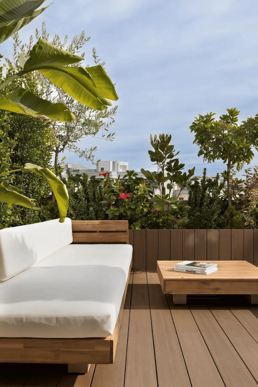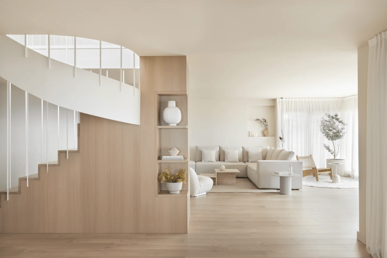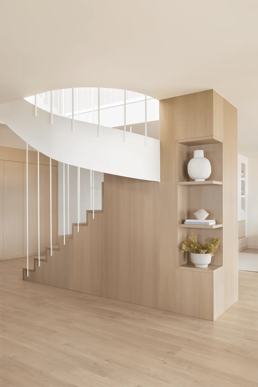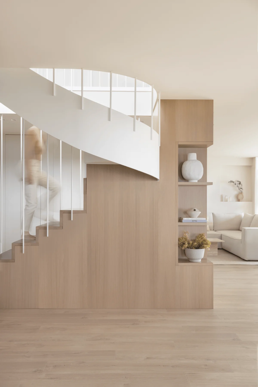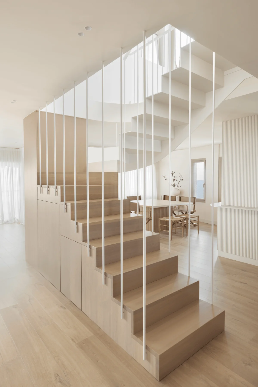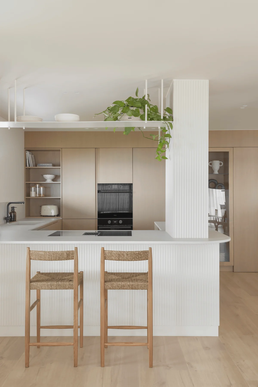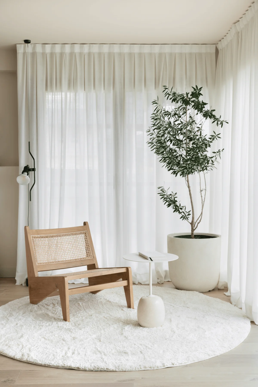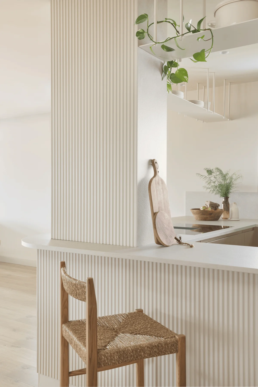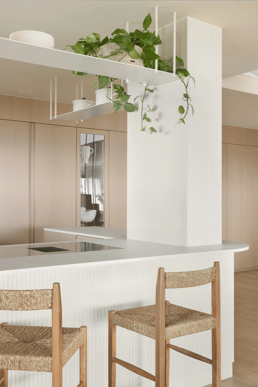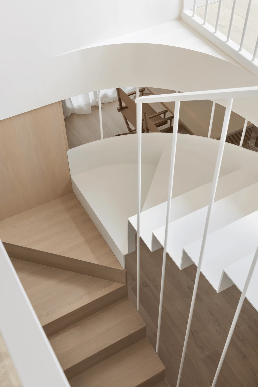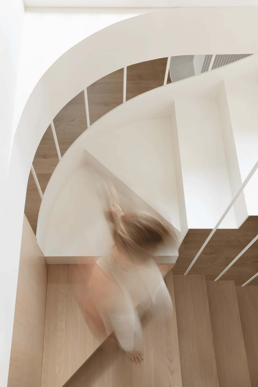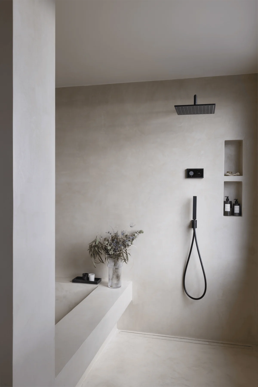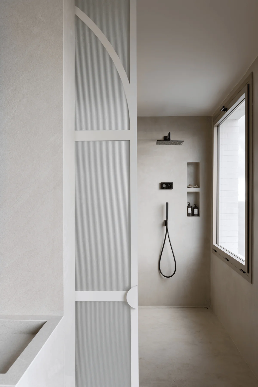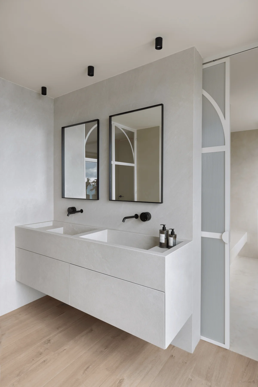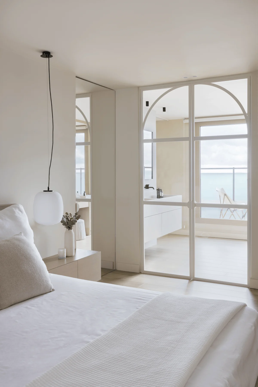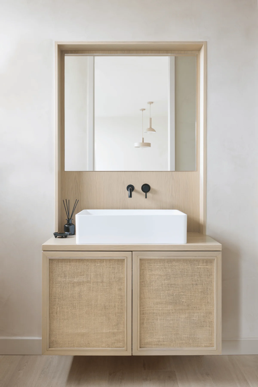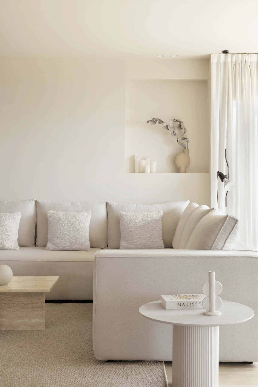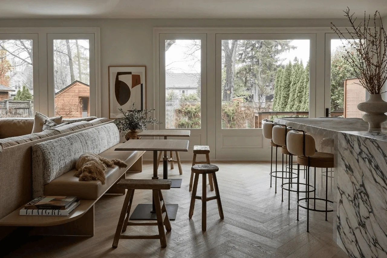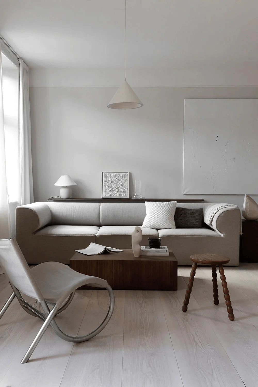Seaside duplex renovation in Spain by Miriam Barrio Studio using natural materials and off-white metal for a harmonious interior design.
Contents
Project Background: A Seaside Duplex Transformation
The Masnou Seaside Duplex Renovation is a project by Miriam Barrio Studio located in Spain. The design team sought to create a harmonious, serene, and timeless residential space that seamlessly integrates its coastal surroundings into the interior design, leveraging natural materials and a light color palette. This project exemplifies the studio’s commitment to creating unique and bespoke interiors that enhance the living experience through thoughtful material selection and spatial planning. This project emphasizes the importance of seamlessly connecting the indoor and outdoor environments within residential spaces, particularly in coastal settings. This project highlights the use of light oak wood and off-white metal as a design technique in residential architecture.
Design Concept and Objectives: Harmony and Timelessness
The design concept focuses on achieving harmony and timelessness through the skillful interplay of natural materials and minimalist aesthetics. The goal was to create an inviting and relaxing atmosphere within the duplex, leveraging light-filled spaces and a soothing color palette. The interior design incorporates natural materials, including light oak wood and off-white metal, to enhance the sense of calm and connection with the surrounding coastal environment. This project demonstrates the studio’s skill in creating interior designs that reflect the character of a specific location and the needs of the users. The focus on natural materials reflects the design philosophy of blending seamlessly with the surrounding environment. This project highlights the studio’s commitment to creating interiors that are both visually appealing and functional.
Functional Layout and Spatial Planning: Open and Fluid Spaces
The ground floor of the duplex underwent a radical transformation to create a unified and spacious environment. Existing partitions were removed to integrate the kitchen, dining area, and living room into a single open-plan space, fostering a sense of spaciousness and fluidity throughout the area. The central staircase acts as a vital element, connecting different levels and serving as a visually captivating focal point. The strategic placement of large windows strategically located throughout the duplex maximizes natural light and offers stunning views of the sea, emphasizing the connection between the indoor and outdoor environments. This project highlights the creative use of spatial planning to maximize the functionality and usability of a residential space. This project showcases the importance of considering the views and natural light when planning a living space, particularly in coastal environments.
Exterior Design and Aesthetics: Blending Interior and Exterior
The interior design is carefully calibrated to harmonize with the coastal setting of the Masnou duplex. Natural materials, such as light oak and off-white metal, create a sense of warmth and tranquility, visually linking the interior spaces to the surrounding landscape. The use of large windows is a key feature, offering panoramic views of the sea and seamlessly blending the indoor and outdoor environments. The large windows play a crucial role in connecting the interior space to the coastal environment. This project exemplifies how thoughtful integration of external factors can enhance the visual appeal and overall living experience within a residential space. This project highlights the use of light oak and off-white metal as a key design element in creating a harmonious interior design.
Material Selection and Details: Natural Textures and Tones
The material palette is kept simple and elegant, with a focus on natural materials that create a sense of warmth and connection to nature. Soft beige microcement graces the floors, walls, and benches, offering a soothing contrast to the warm embrace of dark oak wood. The kitchen island features a striking sculptural element made from natural Vancouver granite, imported from Brazil, adding an exotic touch. The bedroom cabinets are crafted from a combination of dark wood and beige linen, creating a serene atmosphere. This project highlights the importance of considering the specific qualities of each material when creating a cohesive design scheme. This project demonstrates the ability to create visually compelling and functional living spaces through the strategic use of color and materials. This project highlights the use of natural stone, microcement and wood as a key design element in creating a harmonious interior design.
Staircase Design: A Focal Point
The staircase stands out as the focal point of the ground floor, showcasing a powerful combination of square and curved forms crafted from metal and wood. Its strategic placement and design make it a central feature of the space, linking the different levels of the duplex in a visually compelling manner. This project showcases how a well-designed staircase can be integrated into a living space, simultaneously serving as a functional element and an aesthetic focal point. The use of metal and wood in the staircase design is a defining characteristic of the project. This project highlights the use of unique staircase designs as a design technique to improve the aesthetics and functionality of a residential space.
Social and Cultural Influence: Coastal Living Inspiration
The design draws inspiration from the surrounding coastal environment, incorporating natural materials and colors that create a sense of tranquility and connection to nature. The spacious and light-filled spaces provide a comfortable and relaxed atmosphere conducive to coastal living. The project incorporates a coastal theme into the interior design. This project highlights the importance of considering the relationship between interior design and the surrounding cultural context. The strategic use of natural light enhances the residential experience.
Project Information:
Project Type: Residential Renovation
Architect: Miriam Barrio Studio
Area: Not specified
Year: Not specified
Country: Spain
Main Materials: Microcement, Oak Wood, Vancouver Granite, Metal, Linen
Photographer: Miriam Barrio Studio


