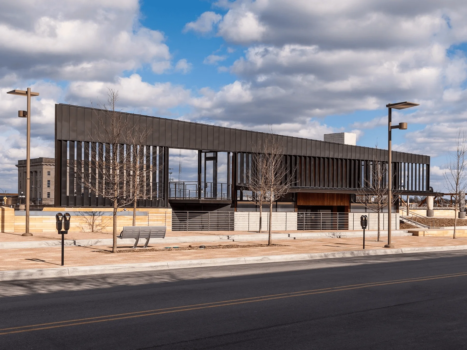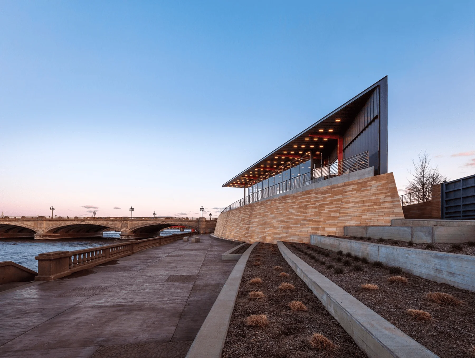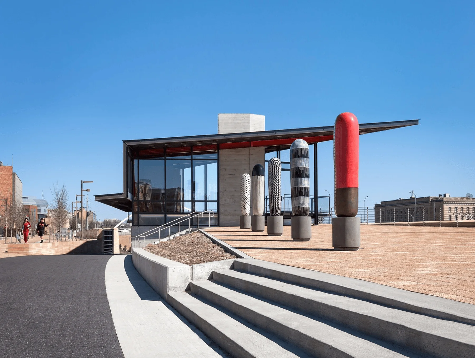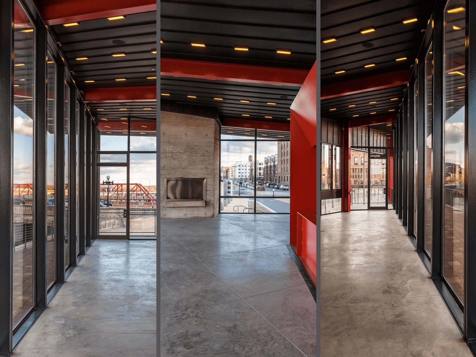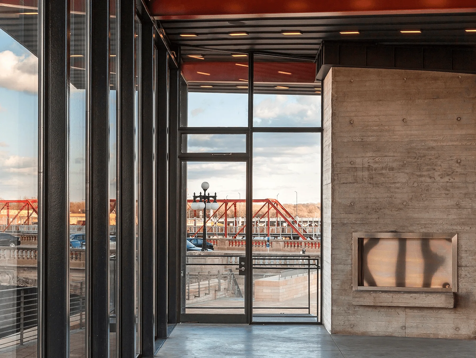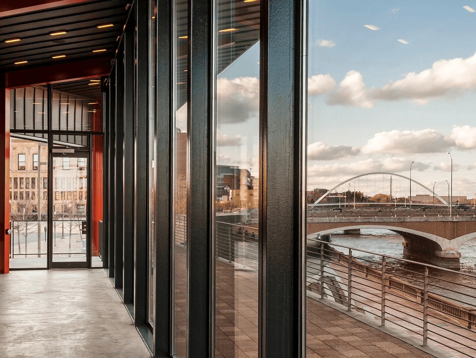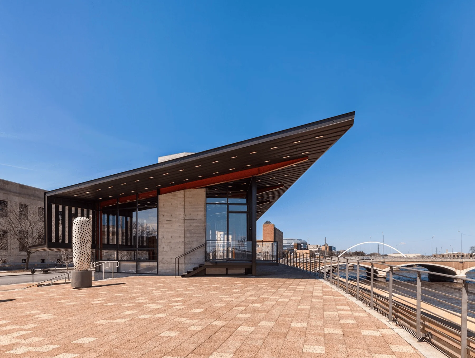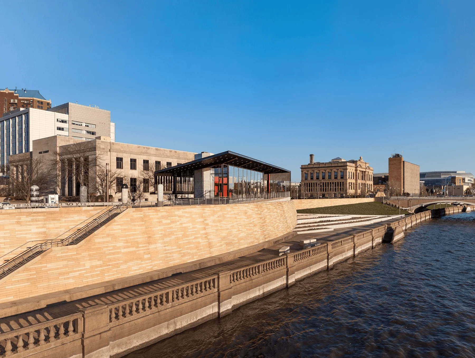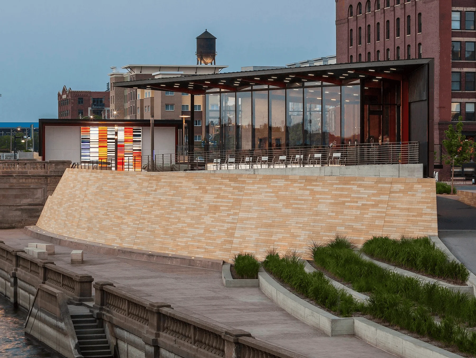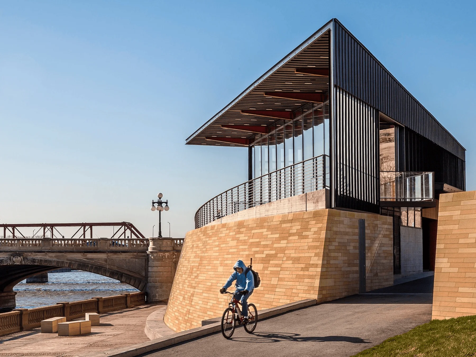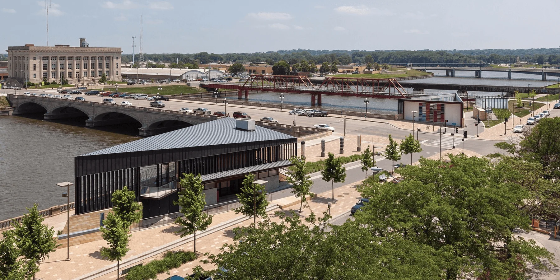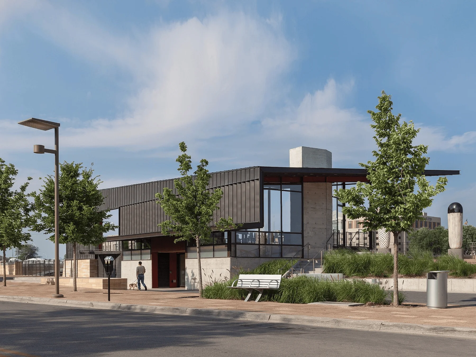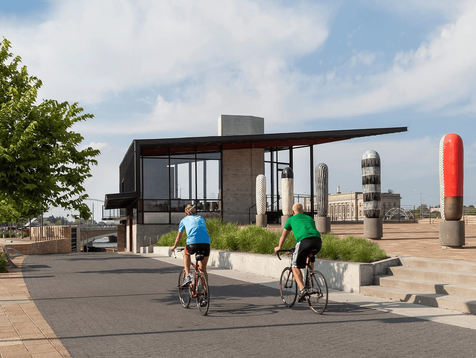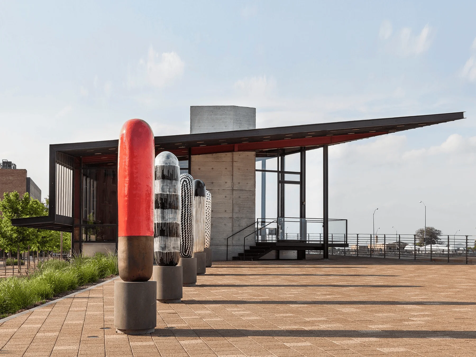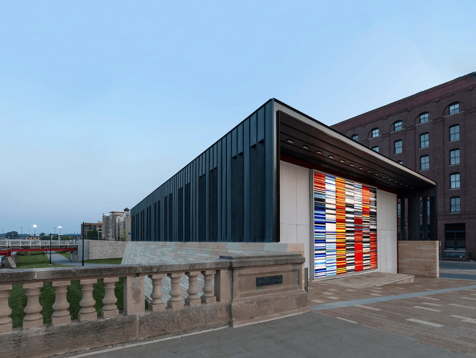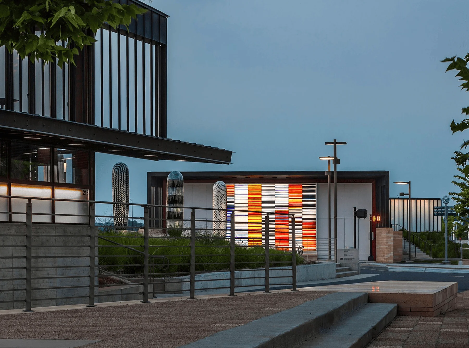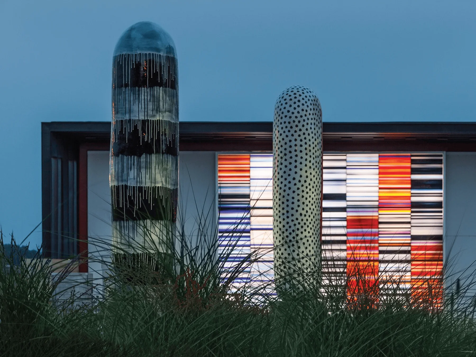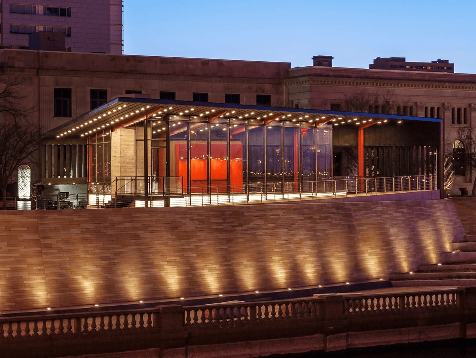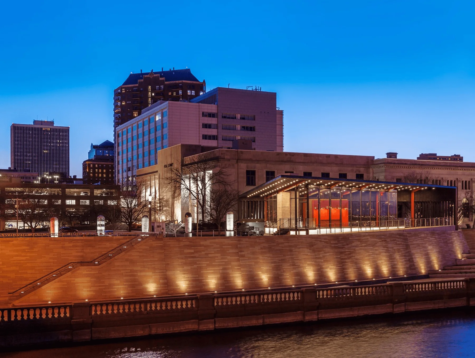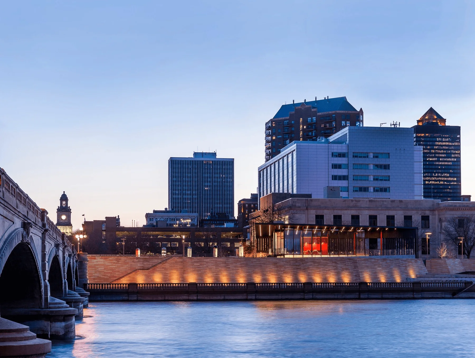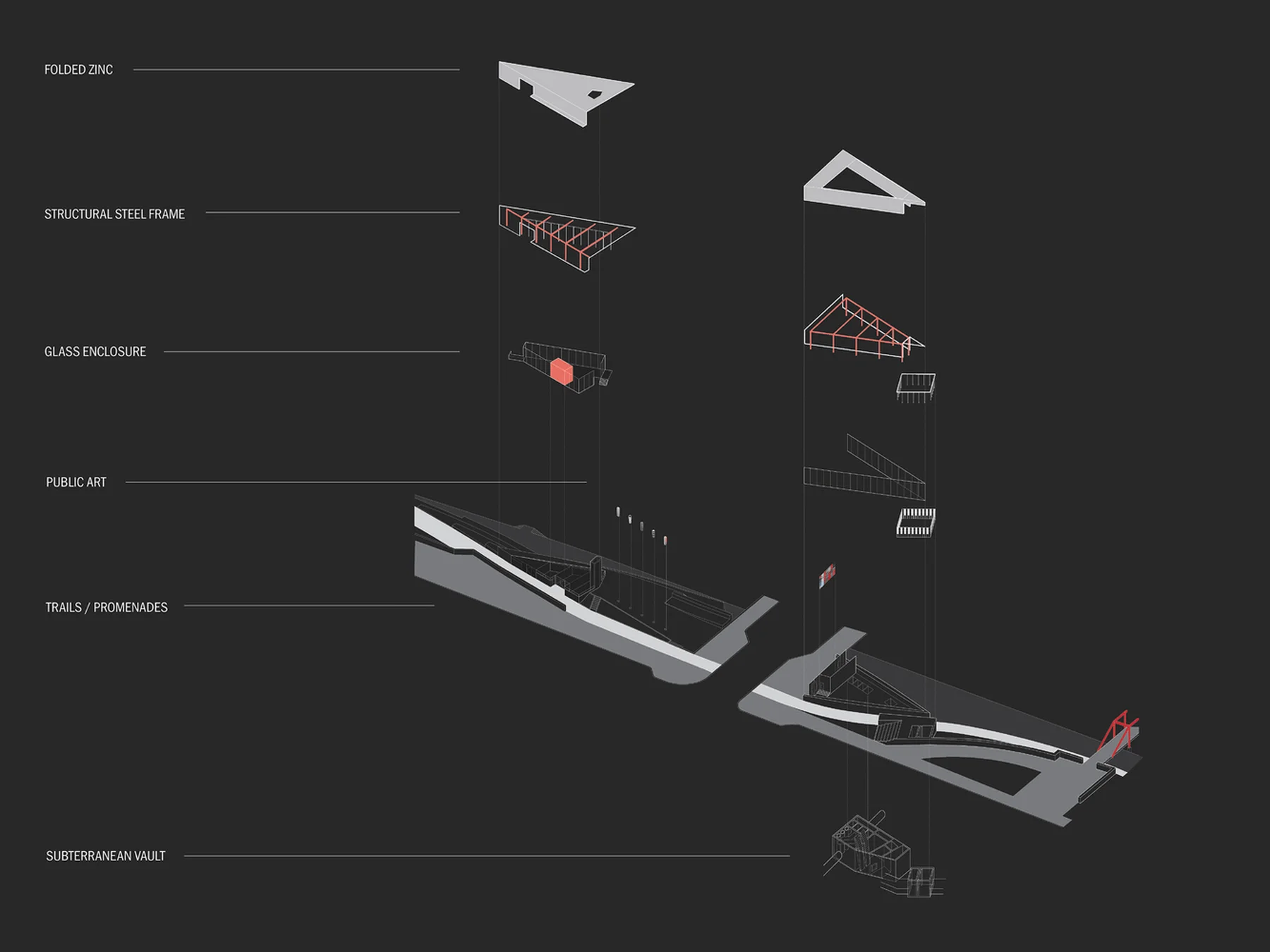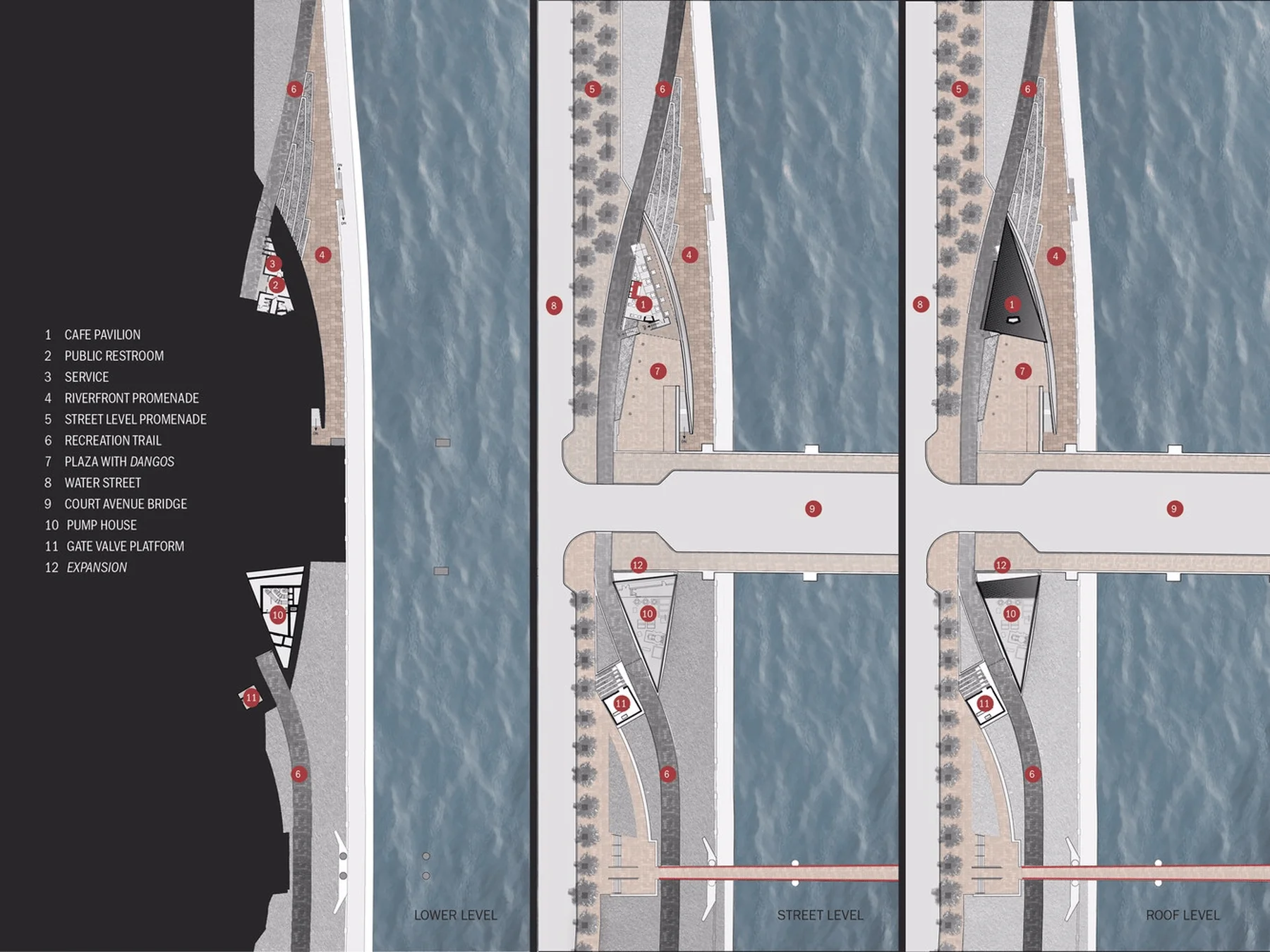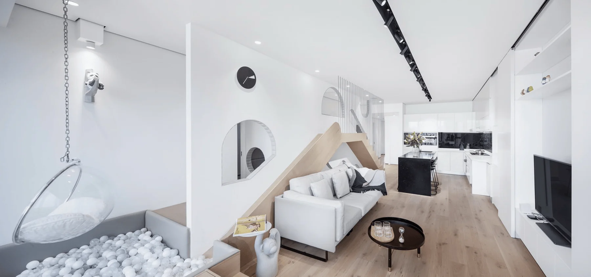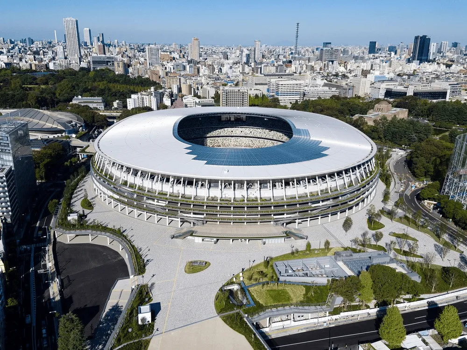The 2,200-square-foot (232-square-meter) pavilion and plaza are located prominently on the Des Moines River in downtown Des Moines, Iowa. The structure is a key component of the $50 million public-private Principal Riverwalk project, which aims to revitalize the riverfront and bring Des Moines residents back to the river. It sits adjacent to a new recreational trail, a street promenade, and a riverfront promenade that is anchored at its western end by the historic Court Avenue Bridge. Designed as a transparent space, the triangular structure sits on a slightly sloping, boat-shaped plaza formed by the adjacent trail, street, and riverwalk, and it occupies its ‘bow’. This crystalline space is then draped in a folded, black zinc skin. However, the skin is opened up in places to allow panoramic views for the cafe on the upper level. The resulting cantilevered roof provides solar shading for the east and south sides of the structure. The west facade is ‘louvered’ to allow views upstream on the river to the north without direct western sun. The cafe interior is a separate glass-enclosed dining space with a solid concrete ‘chimney’ to the south and a wood-and-steel ‘kitchen’ space to the west. This allows for a fully open, view-oriented east facade to the river and views of the plaza to the south. The entire building appears as though it was excavated from the plaza, with the transparent cafe hovering above a series of service spaces below. These service spaces below include public restrooms, a fountain washbasin, and mechanical spaces. The building activates the public plaza while creating a legitimate ‘place’. The project’s architects collaborated with the Greater Des Moines Public Art Foundation and internationally acclaimed artist Jun Kaneko to determine the placement of specific works of art on the site, further activating the space. A series of large-scale ceramic works known as Dangos have become an iconic feature here. The pavilion also employs a variety of sustainable and energy-saving measures, including geothermal heating and cooling and daylight harvesting and LED lighting, significantly reducing the project’s operational and life-cycle costs. The project’s success in bringing Des Moines residents back to the river, making them feel a sense of ownership of this living space, and re-energizing the riverfront is noteworthy.
Project Information:
Architect: Substance Architecture
Location: Meredith Trail, Des Moines, IA 50309, USA
Area: 2500.0 ft2 (232 m2)
Year: 2013
Photographer: Paul Crosby
Manufacturers: VMZINC,Bradley Corporation USA, Concrete, Icynene, Ipe, FSB, Bliss Nor-Am
Contractor: Covenant Construction Services
Project Consultants: KJWW Engineering, Charles Saul Engineering, Stanley Consultants, Wallace Roberts & Todd LLC
Owner: City of Des Moines


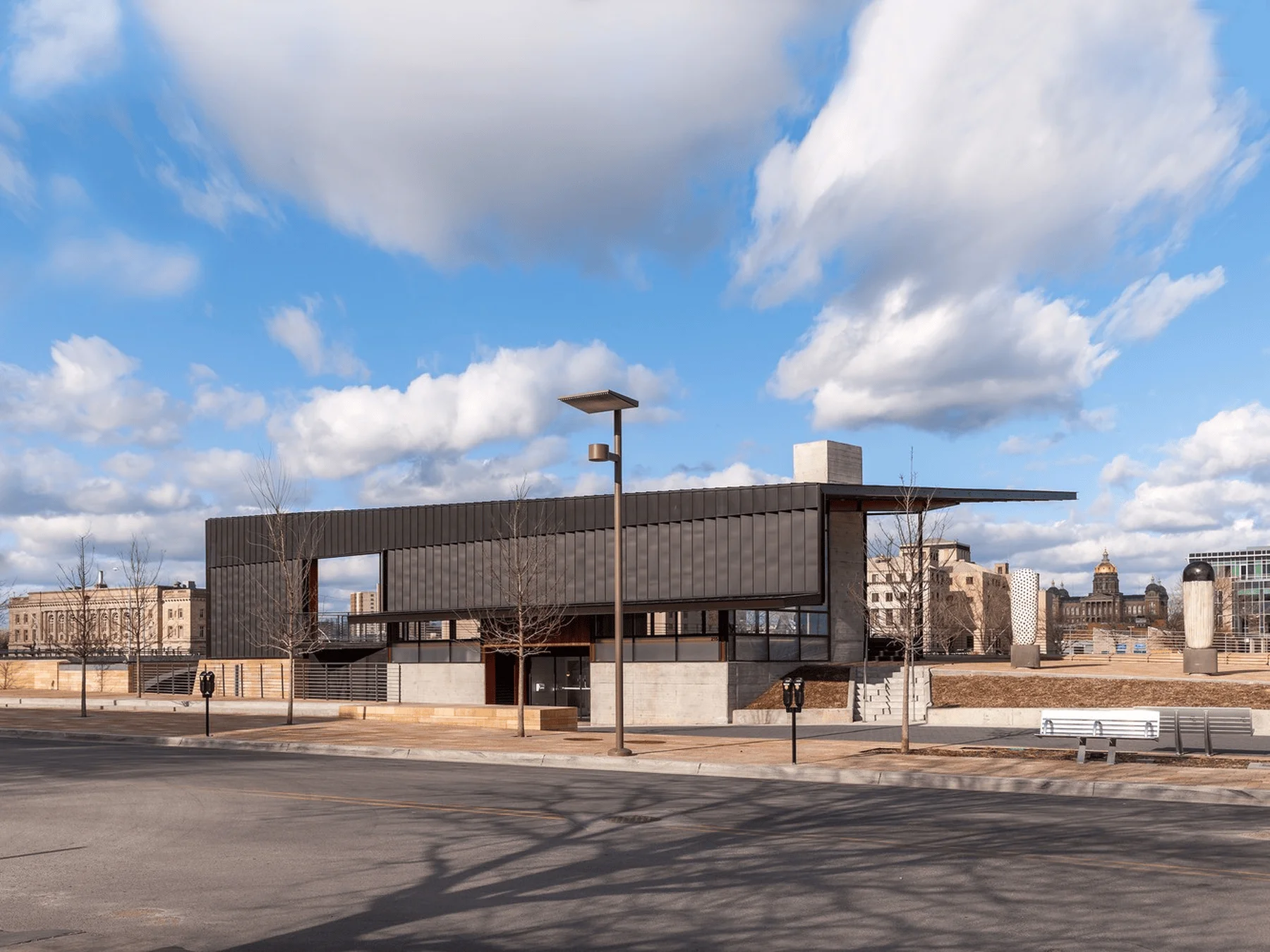
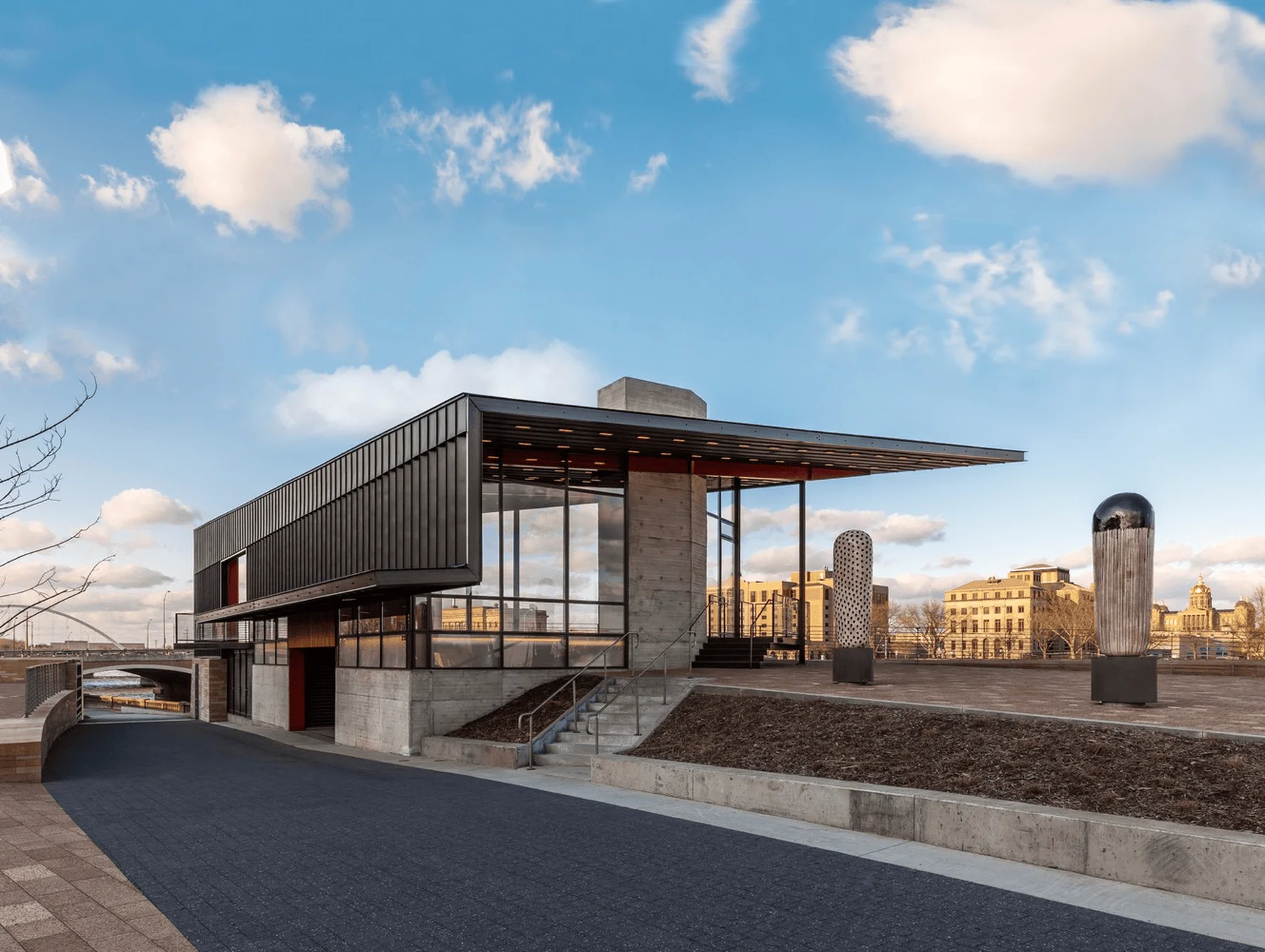
![Modern Architectural Design by [Architect’s Name] Overlooking River and Bridge A modern architectural structure with a large glass facade overlooking a river and a bridge in the background under a cloudy sky.](https://images.24designclub.com/24designclub151713.webp)
