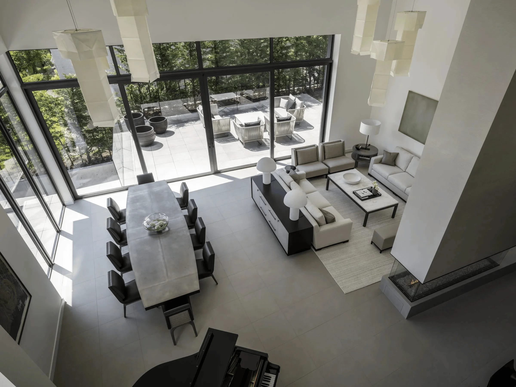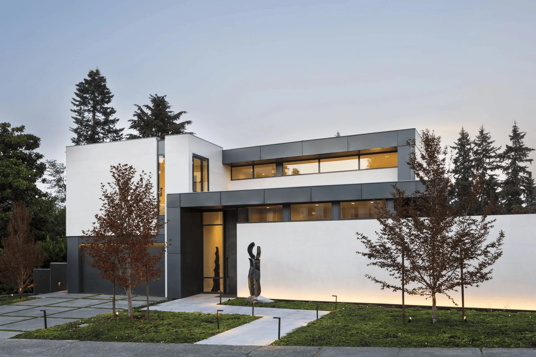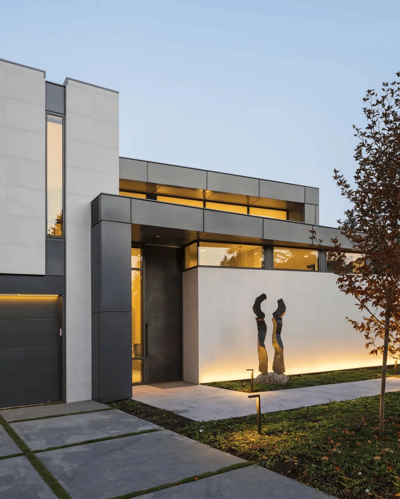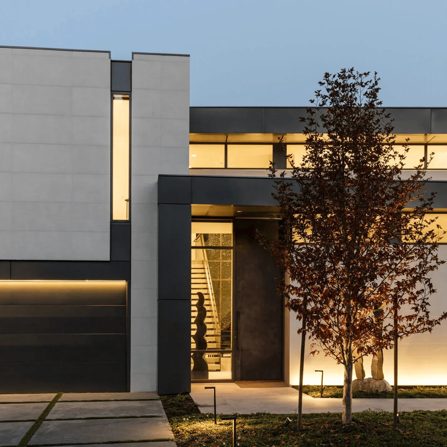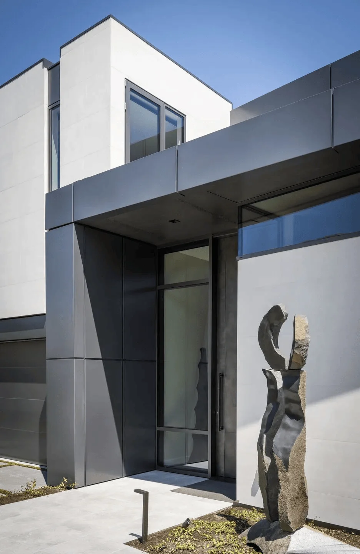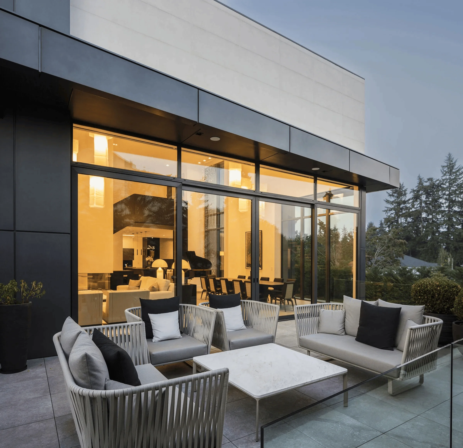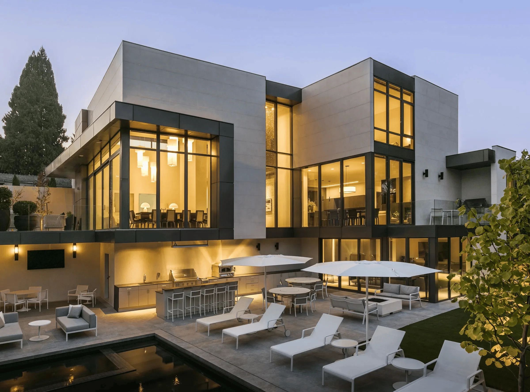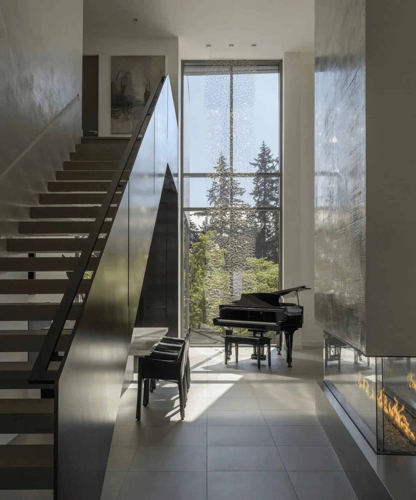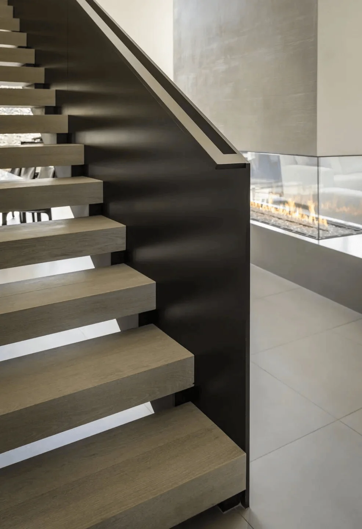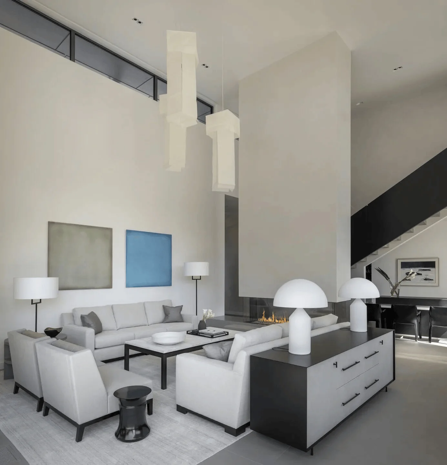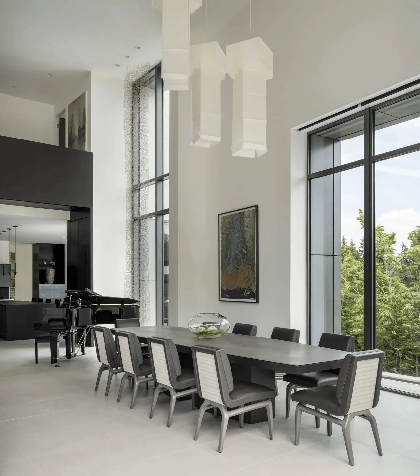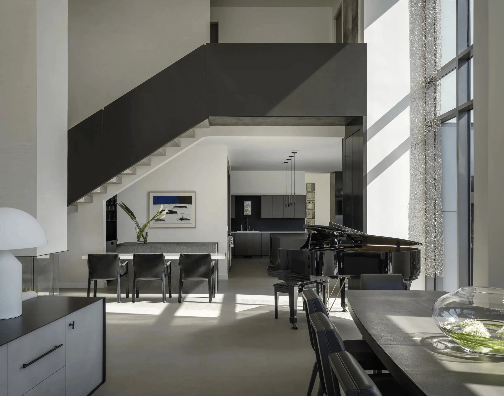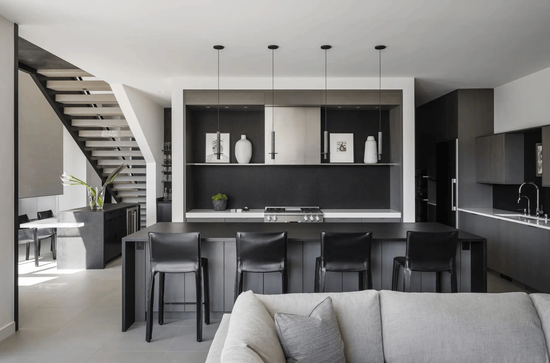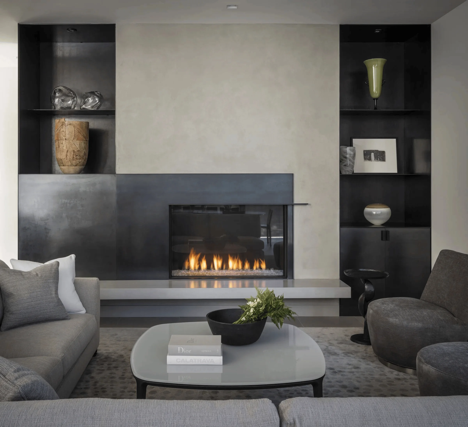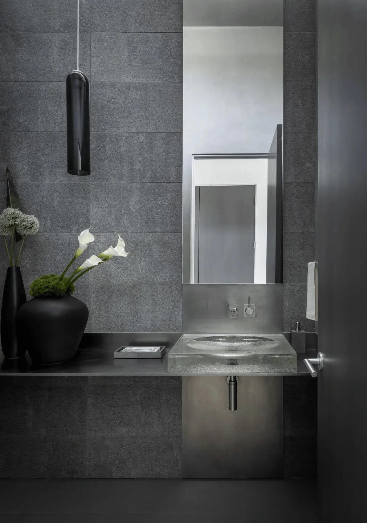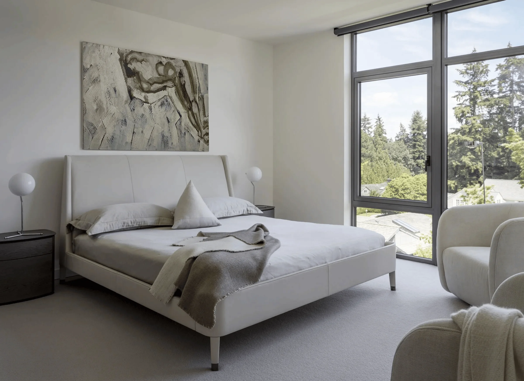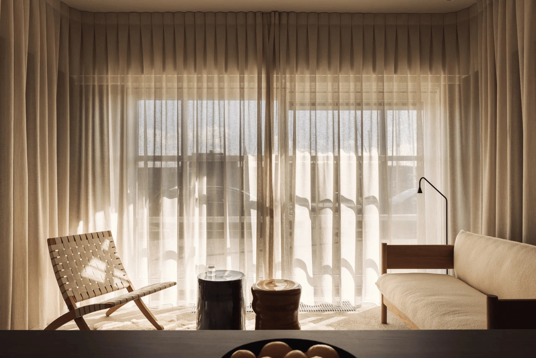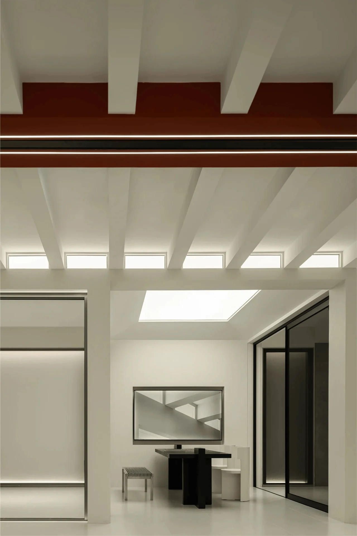This modern two-story home in Medina, WA reflects contemporary architectural design with its use of white tiles, dark grey metal panels, aluminum windows, and expansive glazing.
Contents
Project Background and Client’s Needs
The clients, with a penchant for contemporary design, desired a residence that would seamlessly transition between intimate settings for two and accommodating larger gatherings. This home in Medina, WA, designed by McClellan Architects, aimed to fulfill this dual functionality while reflecting a forward-looking architectural style.
Architectural Design and Material Palette
The architects responded to the client’s brief by creating a modern two-story home primarily clad in white tiles. The white tile exterior creates a clean, minimalist aesthetic. Dark grey metal panels and aluminum windows provide a striking contrast against the white tiles, highlighting the home’s distinct architectural elements and lending a bold contemporary flavor. This bold material palette underscores the interplay between light and shadow.
Spatial Planning and Interior Layout
The home is composed of a combination of single and double-story volumes. The two-story element aligns with the north property line, offering privacy from the street. The south-facing portion strategically angles towards the south, allowing the central gallery to gracefully expand towards its eastern end. This layout ensures an abundance of natural light permeates the home. The home’s centerpiece is a grand two-story living area that opens seamlessly to a south-facing patio. Oversized glass sliding doors create a strong connection between the interior and exterior, establishing a light-filled living space.
Exterior Aesthetics and Integration with Landscape
The street-facing side of the residence features a minimalist design with limited windows to enhance privacy. However, carefully positioned skylights introduce ample natural light into the interiors. On the east and south sides, expansive floor-to-ceiling windows provide panoramic views and bathe the interiors in sunlight. These large windows also blur the boundaries between the home’s interior and the surrounding landscape, including a patio, lawn, and a swimming pool.
Interior Design and Materiality
Upon entry, a dramatic 12-foot-tall front door, covered in textured metal, welcomes guests. The entry leads to a double-height gallery, culminating in a glass wall that showcases a cherished sculpture by Anna Skibska, owned by the clients. In the two-story great room, a fireplace chimney, suspended from the ceiling and covered in polished white Venetian plaster, serves as a focal point. Its sleek design contrasts beautifully with the dark steel staircase and balcony railings, adding a touch of industrial chic to the space.
Furniture and Overall Design Cohesion
The home’s interior design ethos centers on clean lines and a fresh aesthetic. Classic, contemporary furniture complements the architectural language of the house, reinforcing the home’s commitment to a unified and harmonious design. This deliberate selection of furniture further enhances the home’s modern ambiance.
Project Information:
Architect: McClellan Architects
Area: Not specified
Project Year: Not specified
Location: Medina, WA
Main Materials: White tiles, dark grey metal panels, aluminum windows
Project type: Residential Architecture
Photographer: Benjamin Benschneider


