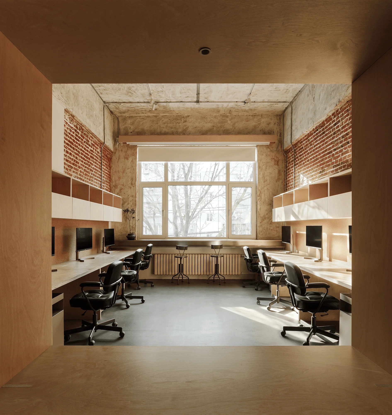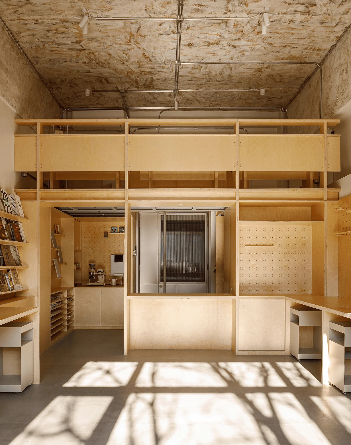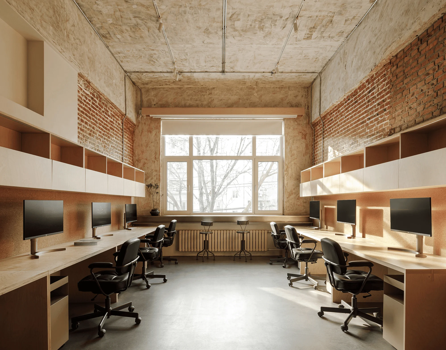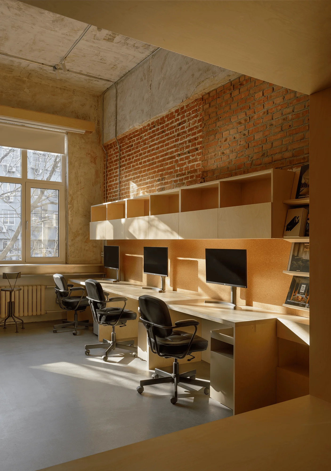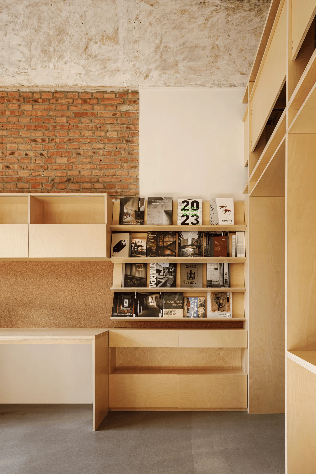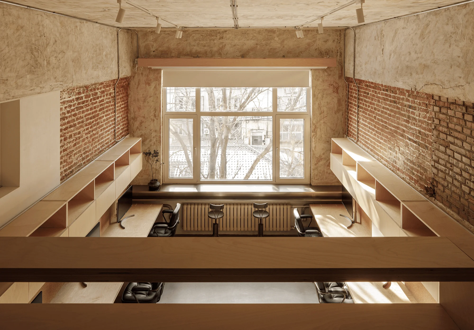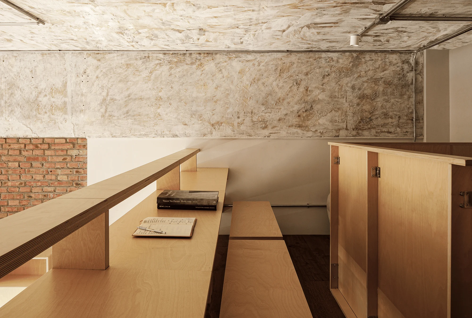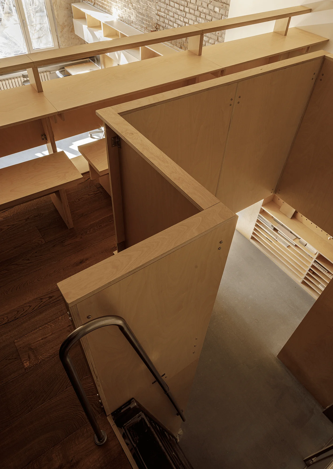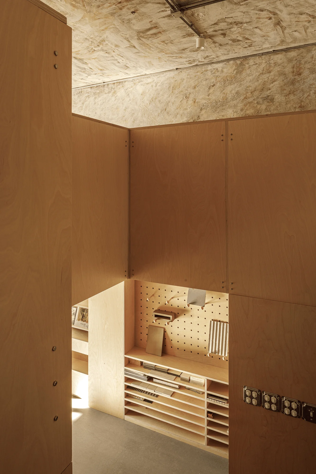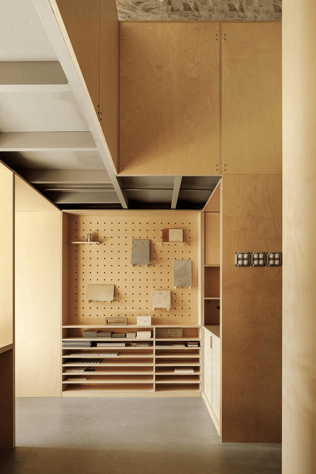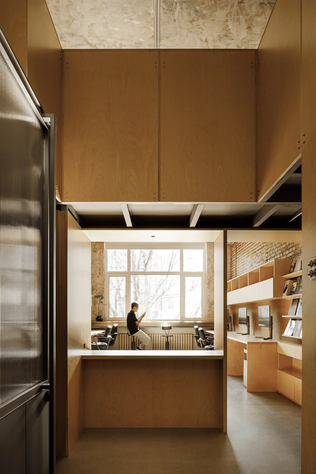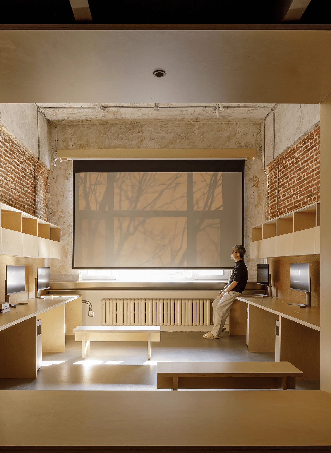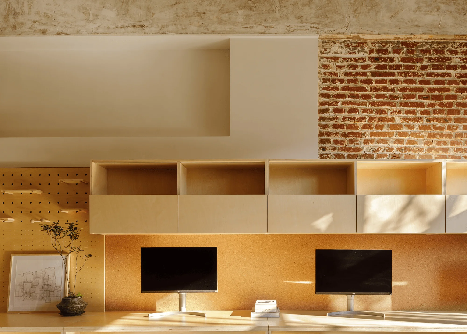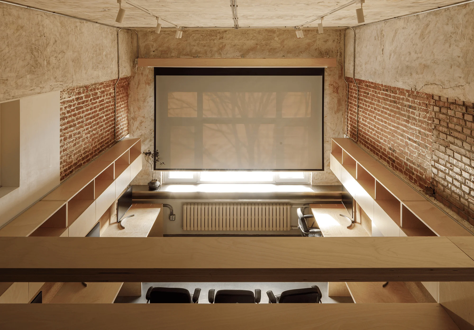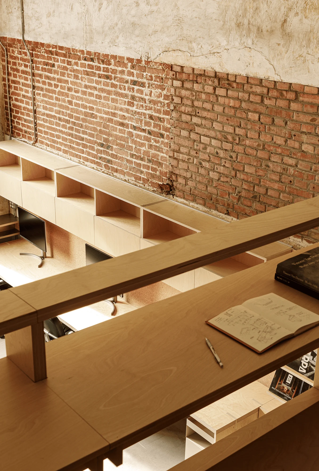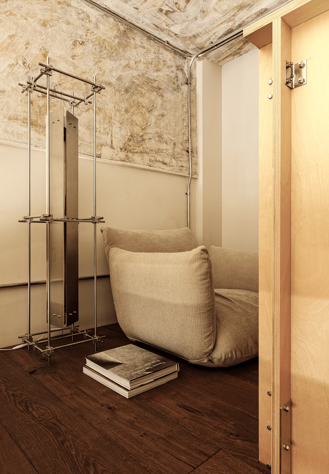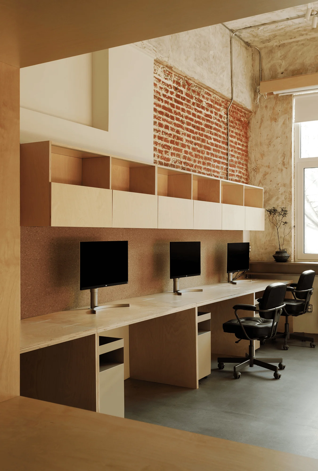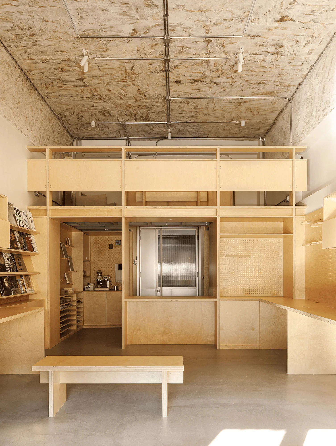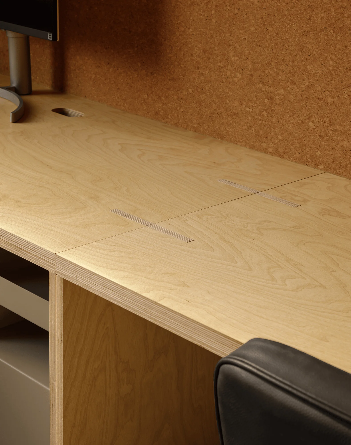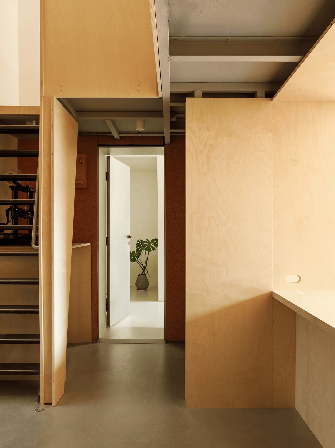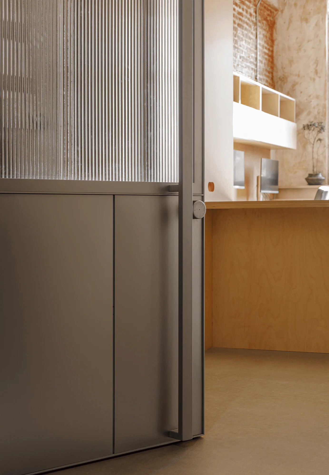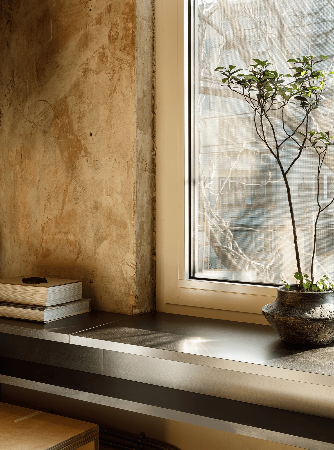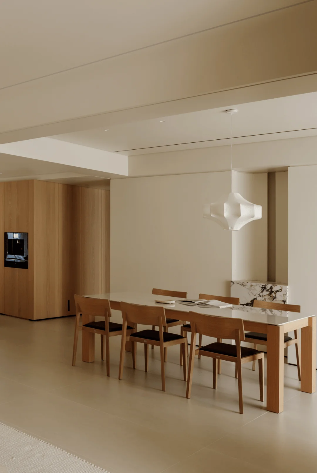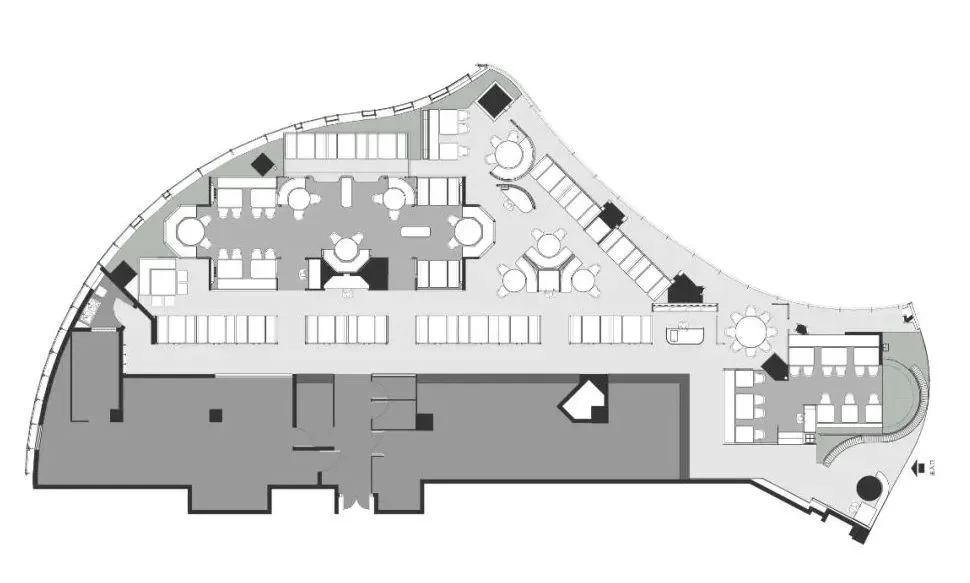This adaptive reuse project transforms a former machine tool workshop in Beijing into a vibrant, multi-functional office space for Script Architecture Studio.
Contents
Project Background
Script Architecture Studio’s expansion project involved the adaptive reuse of a former state-owned machine tool workshop in a Beijing hutong. The old factory area underwent urban renewal, transforming into a creative park that integrated office and commercial spaces. The original open workshop was divided into 4.2m x 8.5m units based on column spans, accommodating small businesses. Script Architecture Studio initially occupied one unit and later expanded into an adjacent unit as the team grew. The east and west partition walls now exhibit a unique collage of red bricks and light steel keel structures, reflecting the space’s history of multiple renovations, mergers, and divisions. The south side of each unit features a large window, 2.9m wide and 2.3m high, offering views of a tall Ailanthus tree that fills the space with greenery during spring and summer. adaptive reuse design principles,office space design trends,modern office interior design
Design Concept and Objectives
The architects aimed to create a space that seamlessly blends the building’s industrial past with the studio’s contemporary needs. They wanted to bring the outdoors in, capitalizing on the abundant greenery outside the large south-facing window. Additionally, they sought to design a flexible space that could adapt to a variety of work modes and activities, fostering collaboration and creativity among the studio’s team. Lastly, they intended to preserve the historical character of the space, showcasing the exposed red brick and rough concrete surfaces as reminders of the old state-owned factory. birch plywood interior design,industrial style office design,flexible office space solutions
Layout and Spatial Planning
The architects removed two-thirds of a pre-existing mezzanine, retaining only a small portion near the entrance to create a more open and airy workspace. This area under the mezzanine now houses a water bar, coat storage, material display, refrigerator, and 3D printing services. Workstations are arranged along the east and west walls, leaving a clear visual corridor in the middle that allows natural light and views of the Ailanthus tree to permeate the entire office. The high-ceilinged area on the south side serves as a more open office space, bathed in natural light. creating a green office environment,open plan office layout benefits,designing for flexibility in the workplace
Interior Design and Aesthetics
The new construction utilizes birch plywood, which is interlocked and riveted together, creating a warm and inviting contrast to the cold, rough textures of the original brick and concrete. This choice of material reflects a conscious effort to introduce a sense of lightness and warmth into the space, counterbalancing the heaviness of the existing structure. The birch plywood elements are also designed with a clear and reversible construction logic, emphasizing the adaptability and flexibility of the space. The interplay of textures and materials creates a dynamic and visually engaging environment that fosters creativity and a sense of well-being. sustainable office interior design,incorporating natural materials in office design,balancing aesthetics and functionality in workspace design
Functionality and Adaptability
The space is designed to accommodate a variety of work scenarios. Designers can work quietly back-to-back at their desks, engage in face-to-face discussions with colleagues, or gather for presentations and lectures. The retained mezzanine section serves as a platform for announcements or informal gatherings, while the projection screen that descends from the window allows for presentations and film screenings. The small bar by the window offers a space for informal breaks and conversations. This multi-functional design approach ensures that the space can adapt to the evolving needs of the studio and its team. designing collaborative workspaces,multifunctional office space ideas,adaptable office environments for changing needs
Project Information:
Project Type: Interior, Renovation
Architect: Studio Script 脚本建筑研究室
Area: 36 square meters
Project Year: 2023
Country: China
Main Materials: Red brick, Concrete, Birch plywood
Photographer: Li Ming


