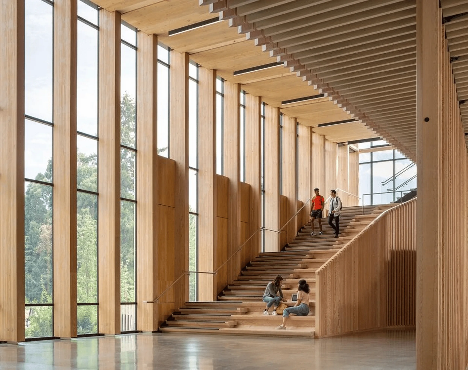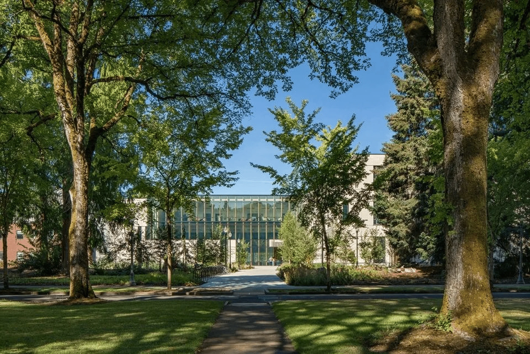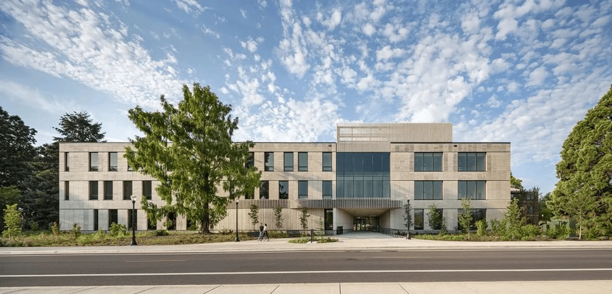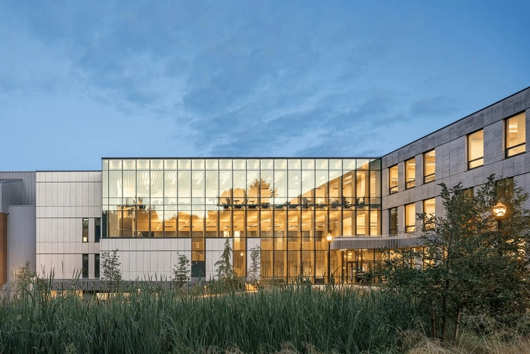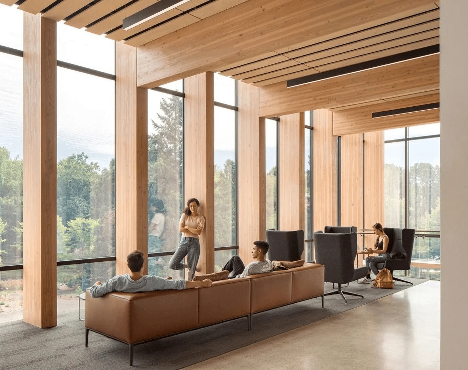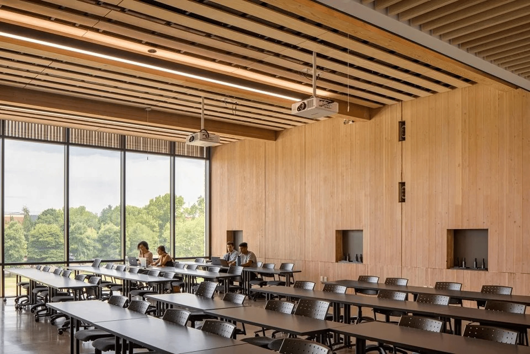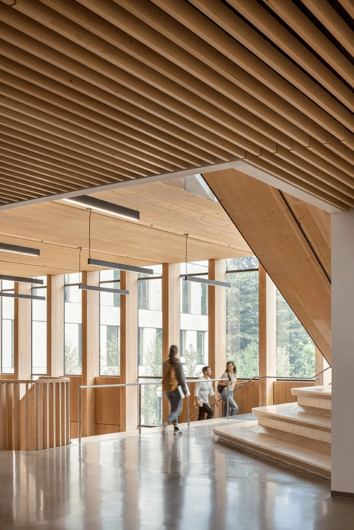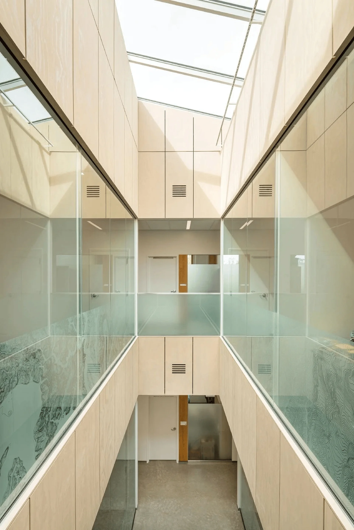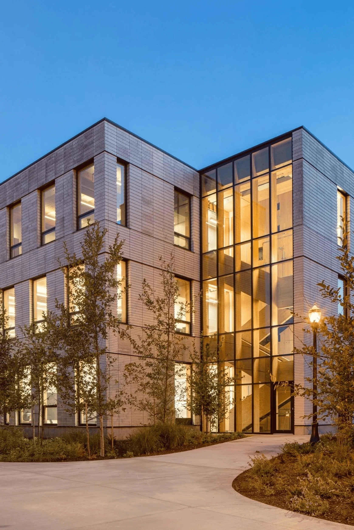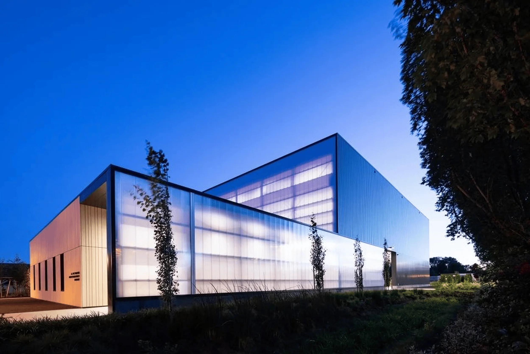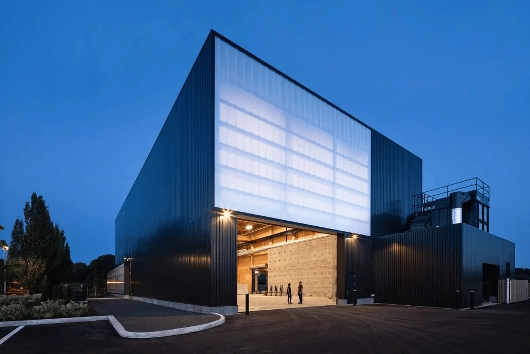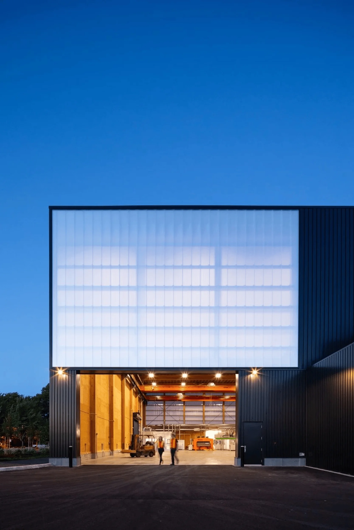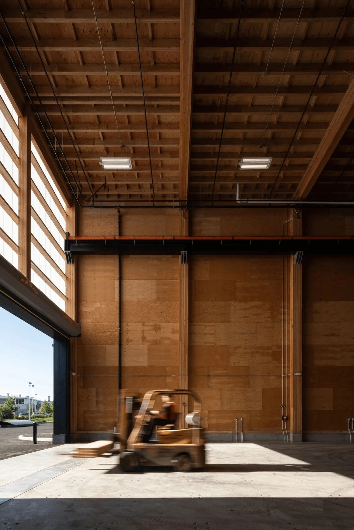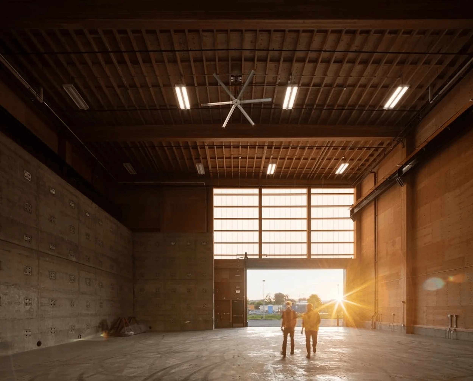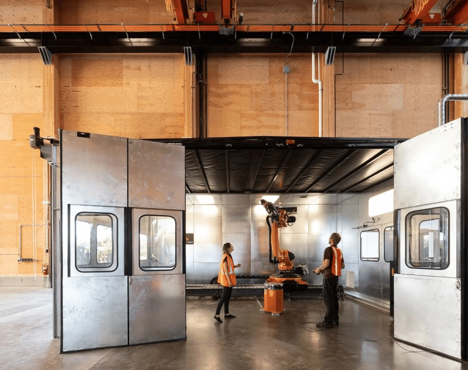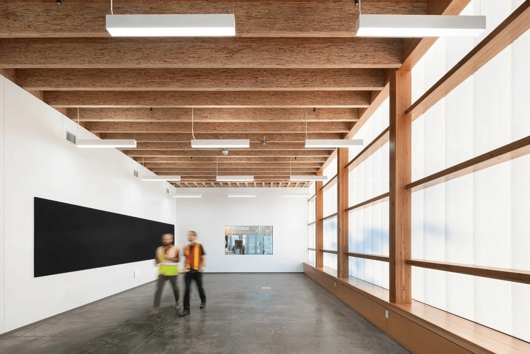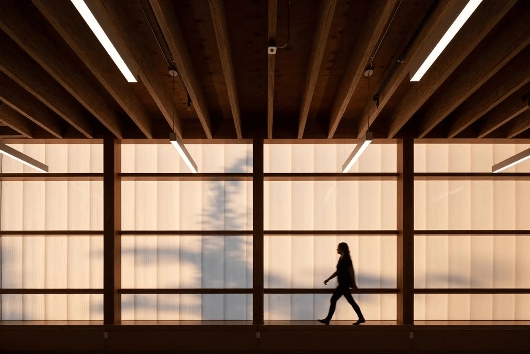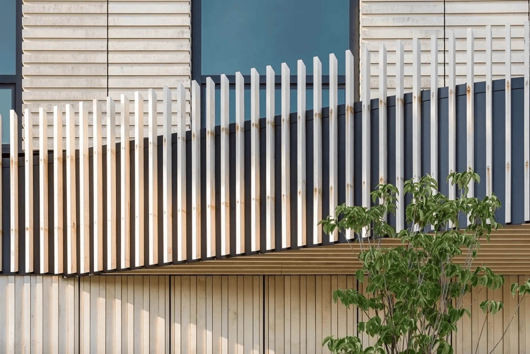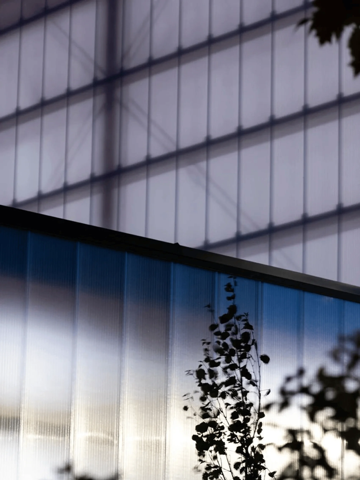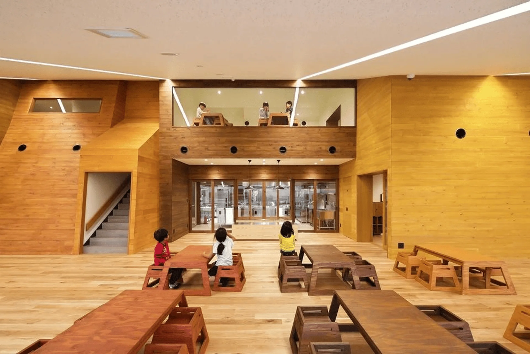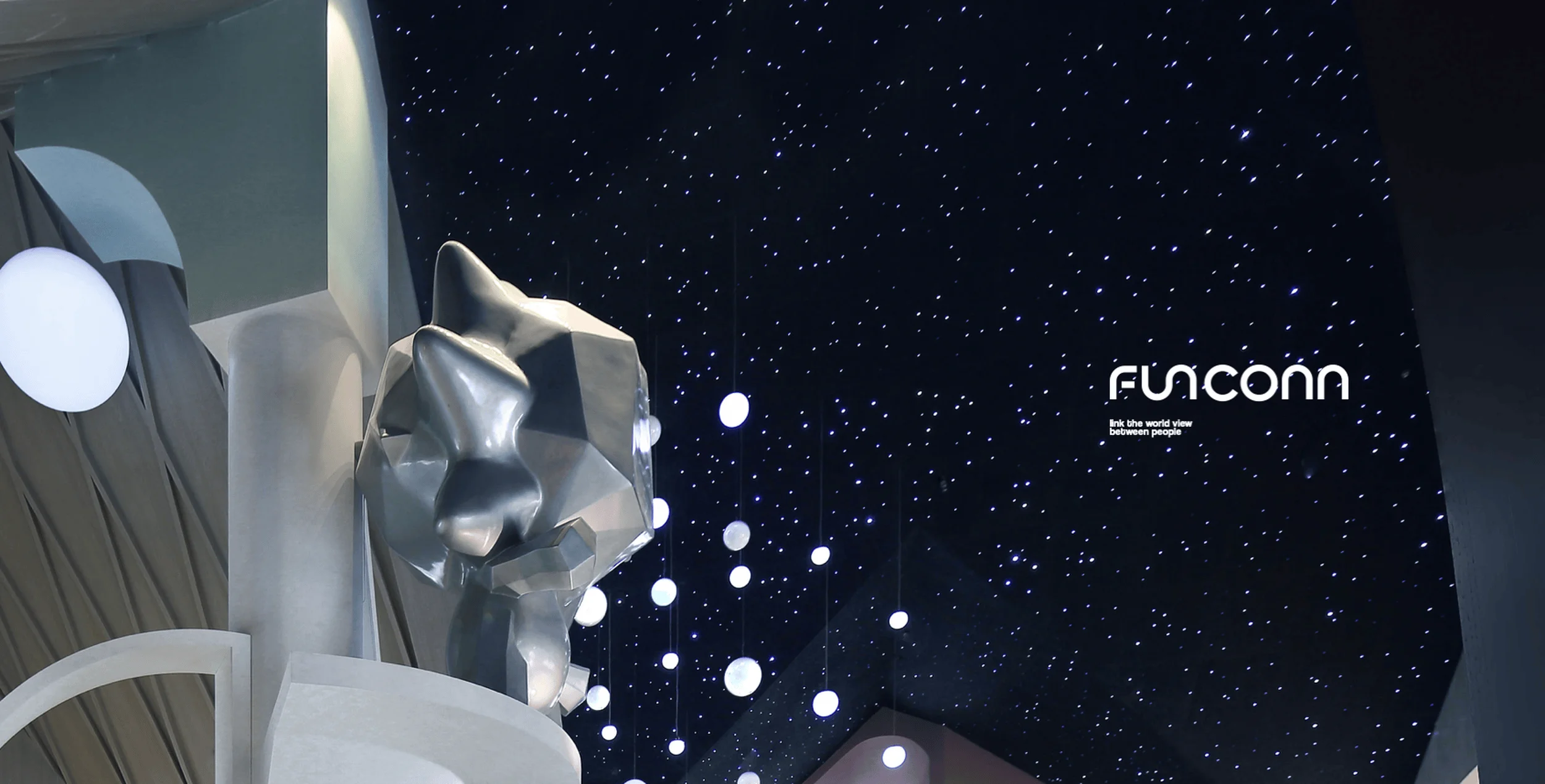MGA designs mass timber buildings for Oregon State University, showcasing innovative timber construction techniques and collaborative learning environments.
Contents
Embracing Nature’s Hierarchy: The George W. Peavy Forest Science Center
Nestled within the Oregon Forest Science Complex, the George W. Peavy Forest Science Center is an 83,000-square-foot testament to the interconnectedness of nature’s systems. Its design, composed of two intersecting volumes linked to the existing Richardson Hall, mirrors the natural layers, systems, and networks found in forests. The mass timber construction also serves as an innovative response to the site’s high seismic requirements. Notably, the project features North America’s first CLT rocking wall system, where shear walls are divided into separate sections vertically connected by a post-tensioning system. This ingenious system allows the walls to move during seismic events and self-center afterward, with the added benefit of selective component replacement as needed. The building’s mass timber structure is equipped with 200 sensors to collect data on lateral and longitudinal movement, as well as moisture content, reflecting the faculty’s commitment to research and innovation. mass timber construction, forest science research, innovative timber technologies, collaborative learning environments
A Dynamic Learning Environment for Forest Science
The Forest Science Center’s academic wing houses 20 classrooms, computer labs, and specialized laboratories, designed to foster a variety of teaching methods. The spaces transition seamlessly from small to large, from interior to exterior, offering students an inspiring environment to delve into the intricacies of forest science. The heart of the building is the Roseburg Forest Products Hall, a soaring space supported by towering Douglas fir columns, creating a sense of immersion within a forest. This hall seamlessly connects to the Peavy Arboretum, a living classroom featuring local plant species for forestry students, the community, and industry partners. The blurred boundary between the building and the arboretum serves as a constant reminder of the vital role of environmental stewardship. mass timber construction, forest science education, collaborative learning spaces, sustainable design
Advancing Timber Innovation: The A.A. “Red” Emmerson Advanced Wood Products Laboratory
The 18,000-square-foot A.A. “Red” Emmerson Advanced Wood Products Laboratory is home to the TallWood Design Institute, a hub for industry and academic collaboration aimed at advancing the use of wood in construction. This state-of-the-art facility provides dedicated research spaces for developing and testing innovative wood products and technologies, while also generating valuable data for academic research and industrial manufacturing. The laboratory’s design features large, open spaces to accommodate flexible testing and specialized equipment. The structure itself is a testament to the versatility of timber, employing a simple glulam and MPP system to achieve the required long spans. mass timber construction, advanced wood products, timber research and development, sustainable construction materials
Bridging Academia and Industry for a Sustainable Future
The Advanced Wood Products Laboratory is divided into two distinct bays: a structural testing bay with reaction walls and a robust floor to support heavy structural engineering and testing, and a fabrication bay equipped with cutting-edge robotic and manufacturing equipment. These two new buildings at Oregon State University represent a significant step forward in forest science education and research, fostering collaboration between academia, industry, and the wider community. They embody a commitment to innovation, sustainability, and the responsible management of forest ecosystems, inspiring future generations of environmental stewards. mass timber construction, timber testing facilities, robotic fabrication, sustainable forestry
Project Information:
Project Type: Educational Buildings, Industrial Buildings
Architect: MGA | MICHAEL GREEN ARCHITECTURE
Area: 101,000 sq.ft.
Project Year: 2020
Project Country: USA
Main Materials: Mass Timber
Photographer: Ema Peter, Josh Partee


