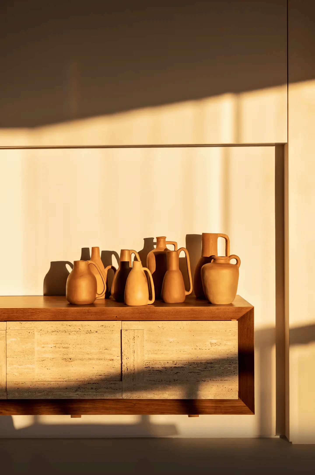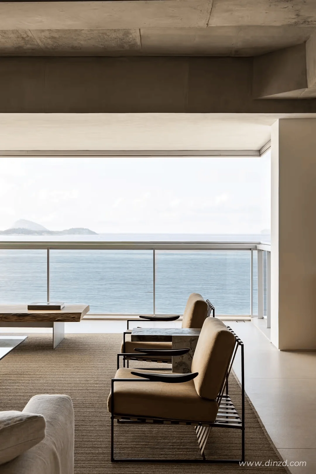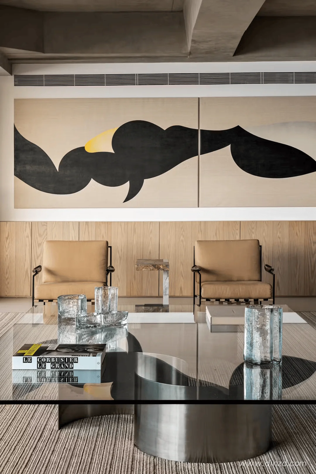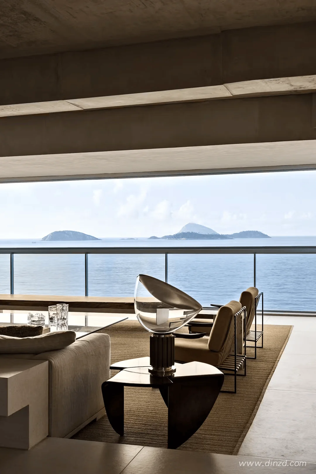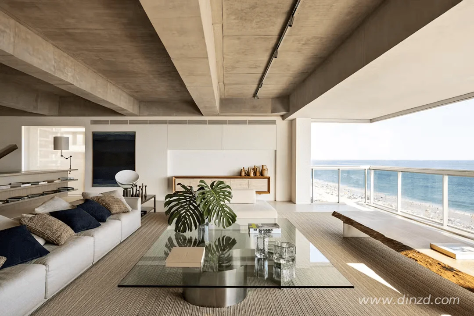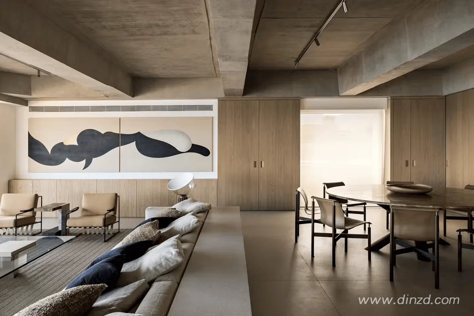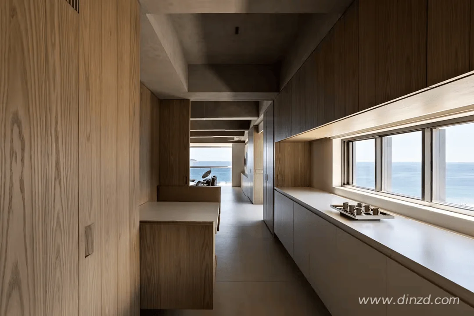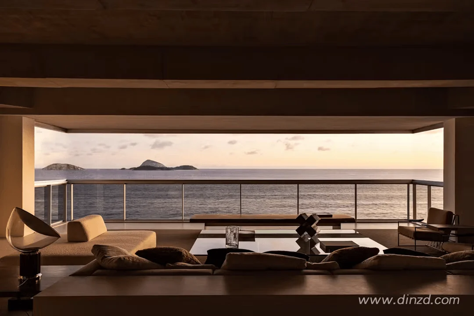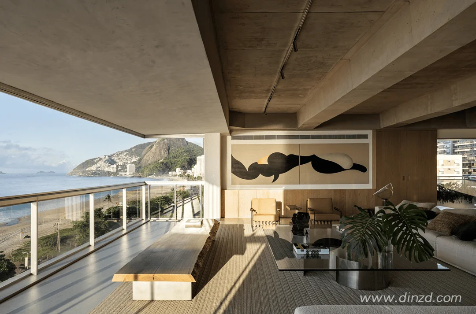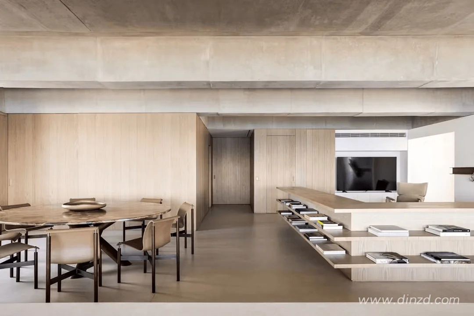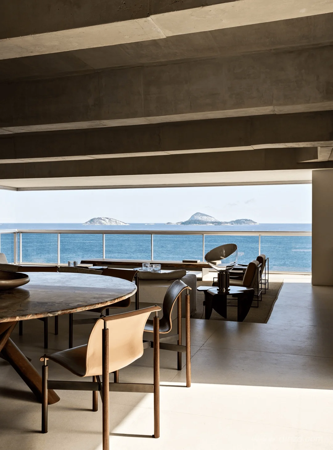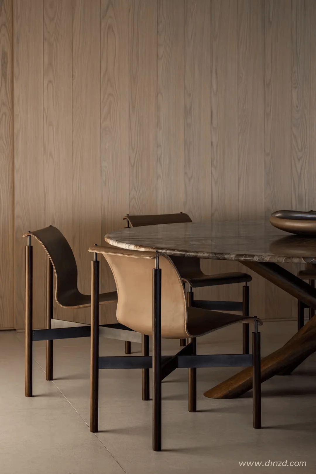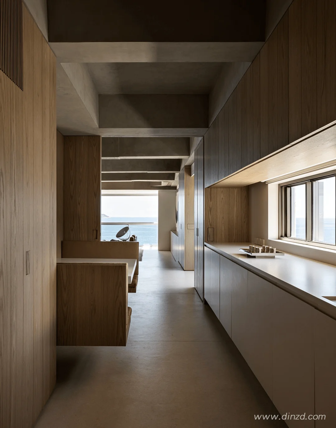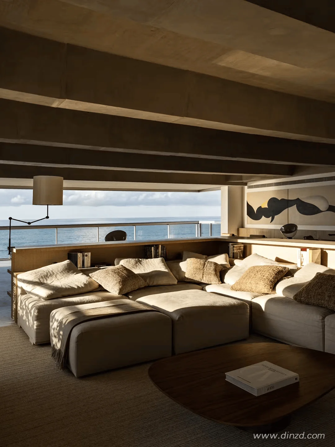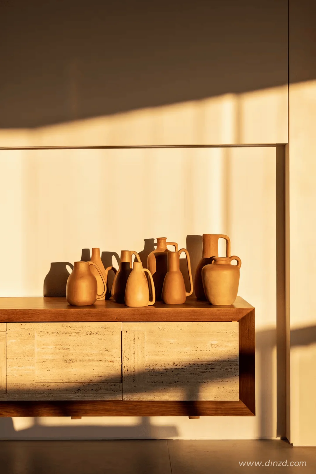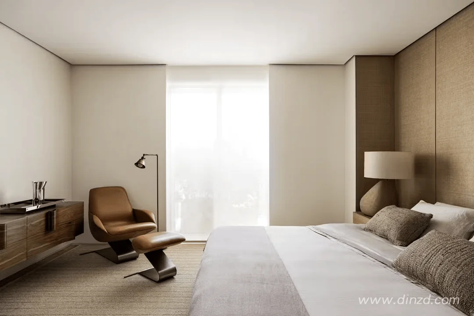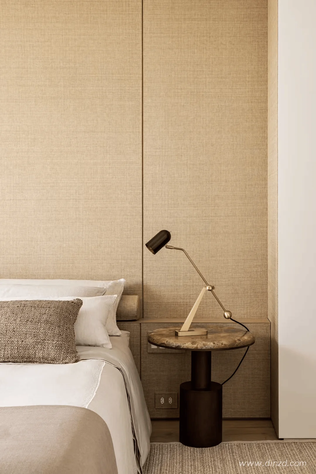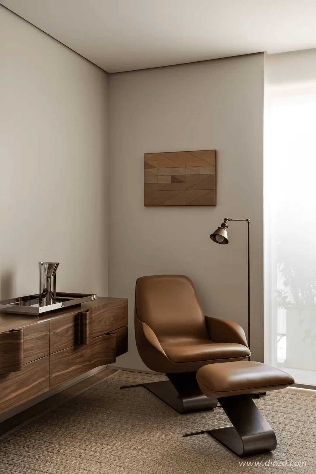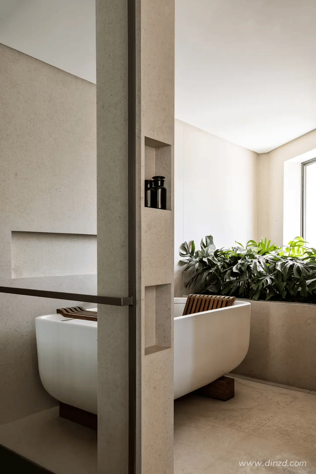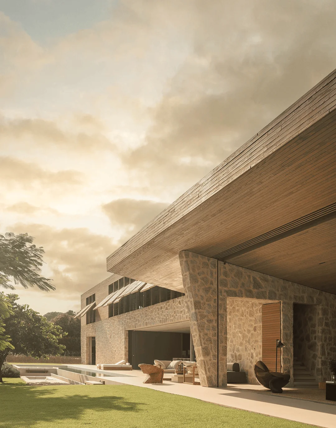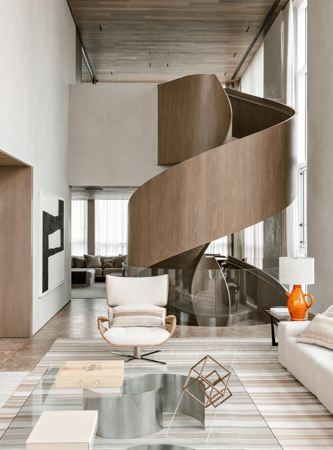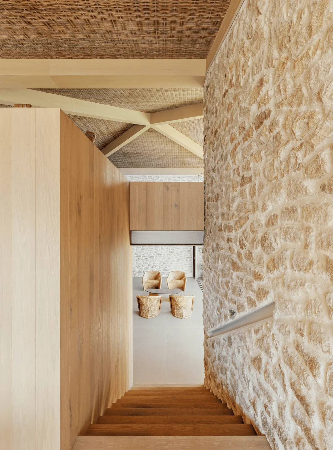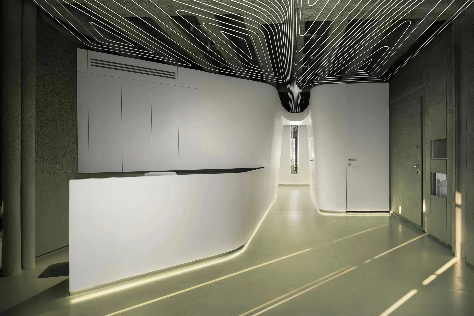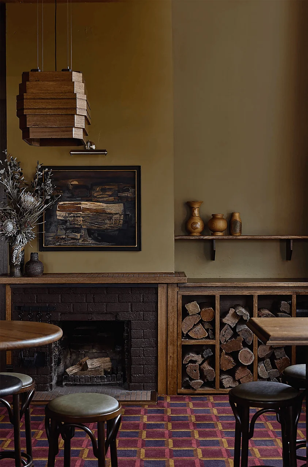Orla Apartment by Arthur Casas in Brazil showcases panoramic views and seamless interiors.
Contents
Project Context: A Family Haven by the Sea
The Orla Apartment Project, designed by the renowned Brazilian architect Arthur Casas, exemplifies his holistic approach to design. Located in the heart of Ipanema, Rio de Janeiro, the apartment was conceived as a haven for a family with two young children. The clients’ desire was for a space that would seamlessly integrate their lifestyle, providing opportunities for both family interaction and private work environments. This project embodies Arthur Casas’s design philosophy, emphasizing a human-centric approach where architecture and interior design harmoniously coexist, serving as an extension of the individual’s personality and aspirations. The seamless integration of landscape and architecture, with a panoramic view of the ocean, creates a sense of tranquility and openness.
Design Concept and Goals: Creating a Functional and Aesthetically Pleasing Space
The design concept prioritized the creation of a functional space that also offered a sense of calm and sophistication. This was achieved by using a neutral color palette and natural materials throughout the apartment. The social areas, including the living room, dining room, and kitchen, were designed to be interconnected and flow seamlessly into each other, promoting a sense of community and interaction. At the same time, the private areas, such as the bedrooms and home office, were designed to be more secluded and tranquil. The apartment’s design, with the emphasis on panoramic views and neutral aesthetic, seamlessly blends functionality and aesthetic appeal, which is a signature style of Arthur Casas’s architecture. The integration of landscape and architecture, coupled with a detailed understanding of the clients’ needs, ensured a true bespoke experience.
Layout and Spatial Planning: Maximizing Space and Natural Light
The spatial planning of the Orla Apartment Project maximized the use of the available space, while also incorporating bespoke features to enhance the functionality of each area. The layout includes three suites: a toy room, a children’s room, and the master suite for the couple. The home office was incorporated into the master suite, with its access concealed behind a coplanar door that integrates seamlessly with the wall. This smart solution cleverly saves space and maintains the aesthetic continuity of the space. The project’s layout illustrates a clever use of space in the context of the original building structure, and the integration of the kitchen, dining, and living room areas into a unified social space provides for a continuous flow within the apartment. The apartment demonstrates a high level of functional design, where every space was planned and designed with its intended use and the needs of the residents in mind, in alignment with Arthur Casas’s design philosophy.
Exterior Design and Aesthetics: Embracing the Panoramic Views
The apartment’s location on the Ipanema beachfront allowed for the incorporation of stunning panoramic views as a central design element. Large windows and open spaces take full advantage of the natural light and the ocean views, creating a bright and airy atmosphere. The panoramic views of Ipanema beach, with sights like Morro Dois Irmãos visible from the dining area and Arpoador from the home theater, are a highlight of the apartment and seamlessly connect the space with the surrounding environment. It is a classic example of a harmonious blend of interior design and the surrounding environment that is often found in the work of Arthur Casas. With the focus on natural light and a clear visual connection to the exterior environment, the apartment seamlessly integrates landscape and architecture, a key element of Arthur Casas’s design language.
Interior Design: A Fusion of Luxury and Functionality
The interior design of the Orla Apartment Project features a curated collection of pieces by renowned designers, including Arthur Casas’ own designs. Some of the key elements include the Fusca sofa, the Apache dining table, the Max dining chairs, and the Jet Set armchair. The Grampo lamp and the Belterra bedside table were also incorporated, providing subtle accents throughout the space. Additionally, Jorge Zalszupin’s Paulistana and Anette armchairs, along with vintage pieces by Castiglione for Flos, such as vintage side tables and Taccia table lamps, were incorporated to complement the aesthetic of the apartment. This careful selection of furnishings contributes to the overall sense of luxury and warmth that permeates the space, with an elegant balance of functionality and luxurious details. The interior design demonstrates an appreciation for the design legacy of Brazilian masters as well as a clear selection of pieces to enhance the design goals of this project.
Technical Details and Sustainability: Respecting the Original Structure
The architectural design of the Orla Apartment respects the structural rhythm of the original building. The original structure is visible in the social and kitchen areas, becoming a design element of the project. A primary design challenge was to integrate the complementary projects, such as the home office and air conditioning, without needing to reuse slab space. This was achieved by concealing the air conditioning units and speakers in the drywall walls and installing the lighting on overlapping tracks. This innovative approach demonstrates a respect for the existing structure and a commitment to sustainability. The structural considerations of the building, combined with smart design decisions, allowed the apartment to retain its unique character while incorporating all the desired features. The innovative technical solutions demonstrate Arthur Casas’s ability to leverage technology to create functional spaces that also offer a seamless experience.
Conclusion: A Family Home With Panoramic Views and Bespoke Design
The Orla Apartment Project is a testament to Arthur Casas’s design philosophy and his commitment to creating bespoke spaces that are both functional and aesthetically pleasing. The apartment’s integration of panoramic ocean views, a neutral aesthetic, bespoke design features, and a focus on family needs provides a perfect example of a space that seamlessly integrates design and functionality. The project’s success lies in its ability to respond to the specific needs of the clients, while still adhering to the architect’s unique design language. The seamless blend of modern design and family needs creates an inviting and functional space that is sure to provide lasting joy for years to come. Orla Apartment is a prime example of Arthur Casas’s ability to create a bespoke design that not only meets the functional requirements of the user but also creates a unique character and atmosphere within a specific context.
Project Information:
Project Type: Apartments
Architect: Arthur Casas
Area: 405 m²
Year: Not specified
Country: Brazil
Main Materials: Sintered stone, wood, off-white paint, engineered wood
Photographer: Fran Parente


