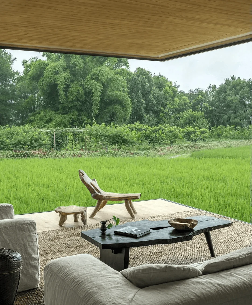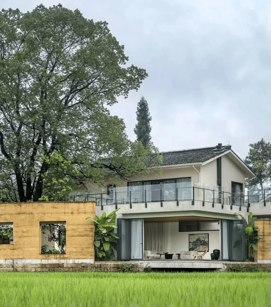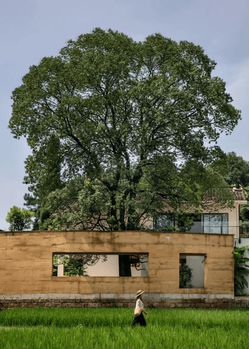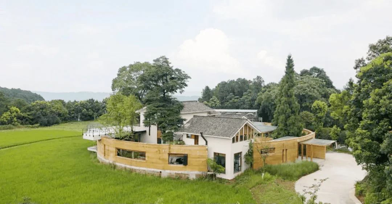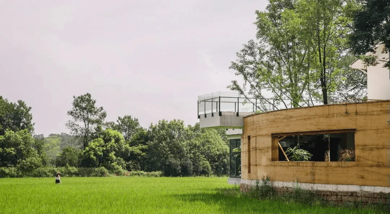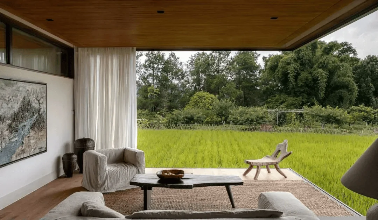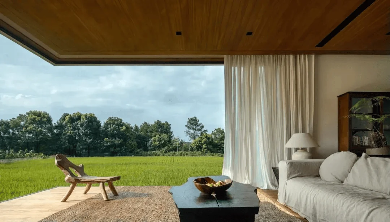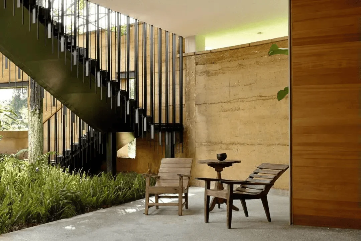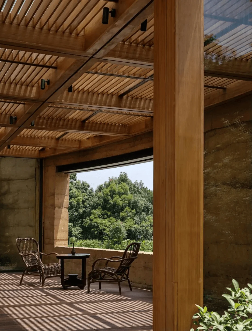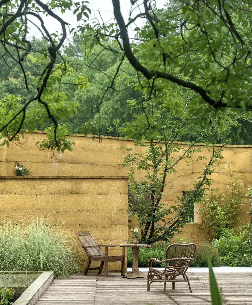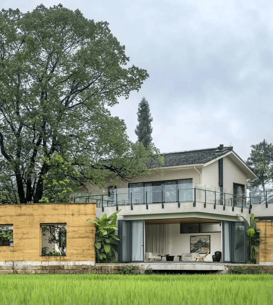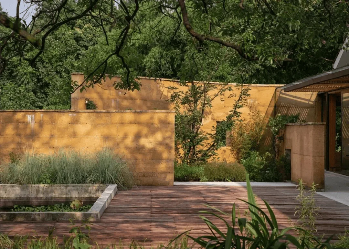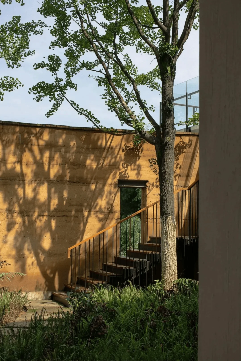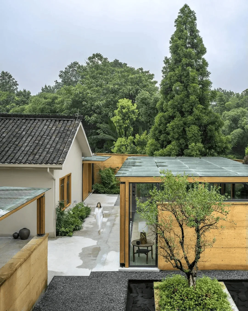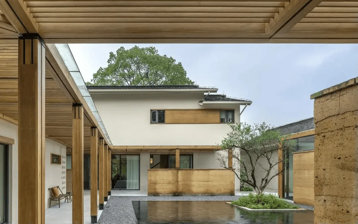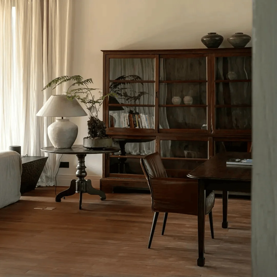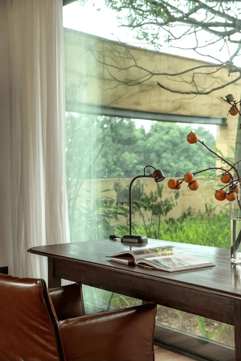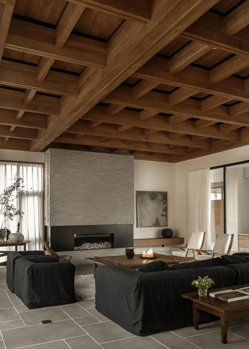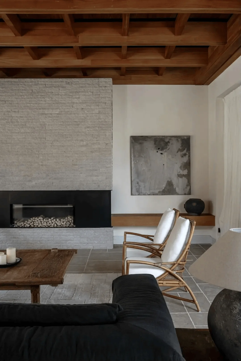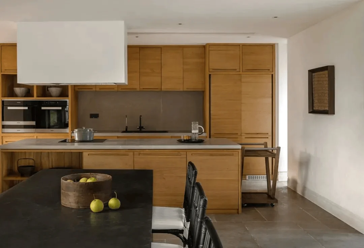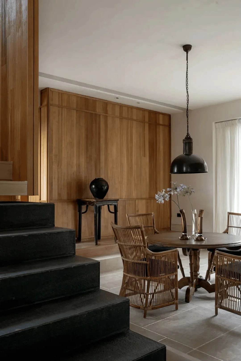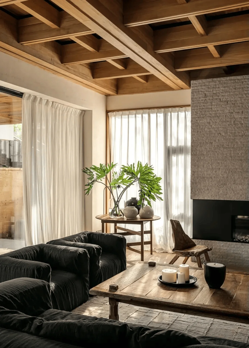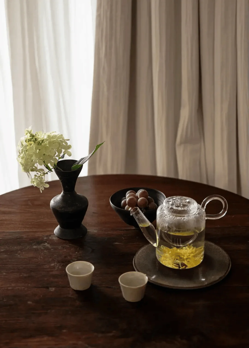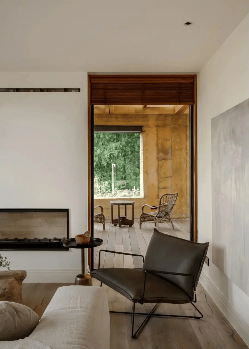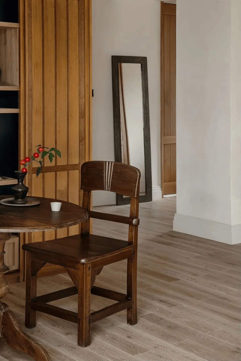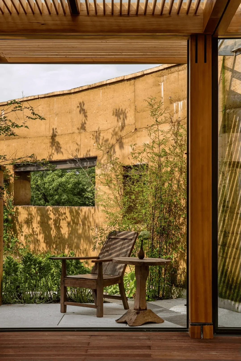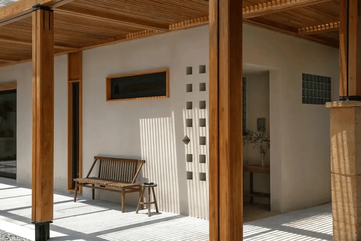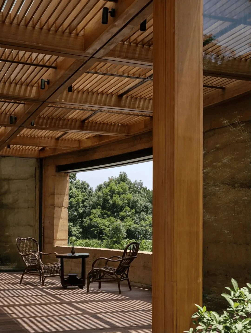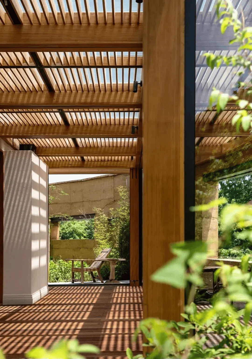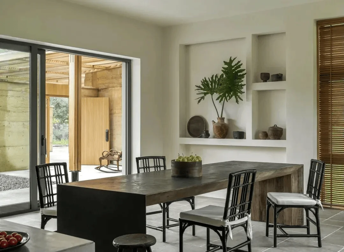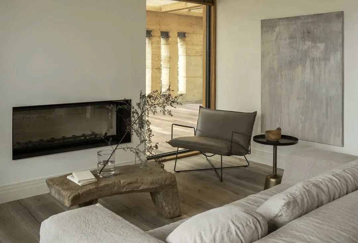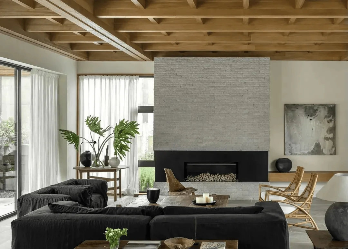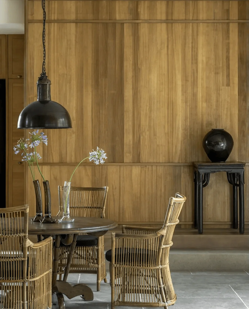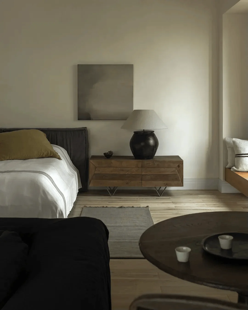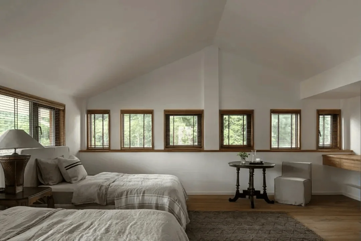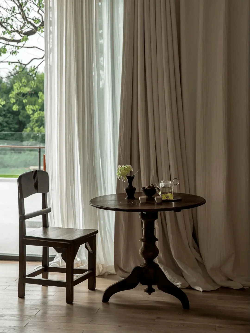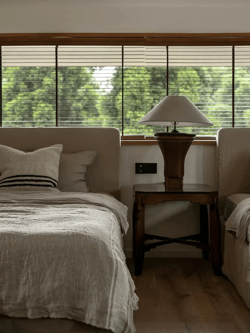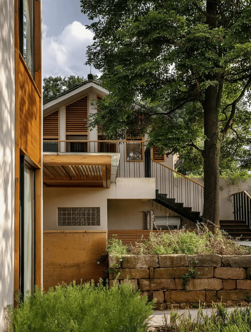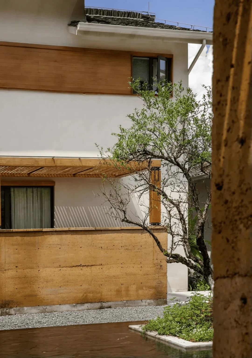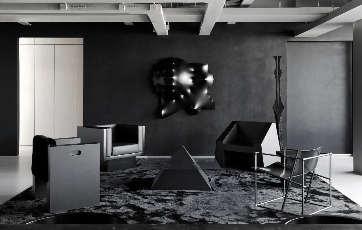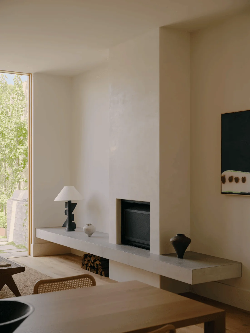Rural residence design with rammed earth and natural materials in China.
Contents
Project Background: A Longing for Country Life
Pepper Garden, nestled amidst the rice paddies in the Chongqing countryside, is the studio and new home of Mr. Li and Sister Wu, a couple who longed for a simpler rural lifestyle after years in the hot pot industry. The project is more than just a residence, as the couple envisioned a space to cultivate chili and Sichuan pepper varieties from around the world. This rural residence design in China reflects a desire for a peaceful and tranquil existence, rooted in the region’s rich culture and agricultural heritage. The design, incorporating rammed earth and natural materials, is deeply connected to the agricultural and cultural context of rural Sichuan and Chongqing, China. This rural residence design embodies the concept of rural residence design and natural materials.
Design Concept and Inspiration: Harmony with Nature
Designer Xie Ke, founder of Shang Yi Yang Design, meticulously designed the residence to seamlessly blend with the surrounding environment. The design process started with a centuries-old camphor tree in the backyard, guiding the layout, flow, and style of the entire property. The design embraces the natural colors and materials of the region, integrating wood, washed stone, linen, and local artifacts into the space. The rammed earth exterior walls, punctuated by numerous windows, provide a sense of gentle enclosure and connection to the surrounding orchards, rice fields, and fish ponds. The goal was to maintain a visual softness that enhanced the integration of architecture with the natural landscape. Natural materials, a central feature in this rural residence design, bring warmth and texture to the space, further connecting the design to the surrounding landscape. This design exemplifies how rural residence design with natural materials can create a strong connection to the environment.
Space Planning and Functional Layout: A Relaxed and Comfortable Atmosphere
The Pepper Garden residence prioritizes comfort and relaxation. Spaces are designed to feel unconfined, with a focus on allowing natural light and fresh air to flow freely. The interior is characterized by a soft, warm color palette with soft grays and natural tones, accentuating the materials and textures of wood, stone, and linen. Furniture, primarily sourced from the ‘One Set’ collection, reinforces the design’s commitment to simplicity and natural comfort. This rural residence design emphasizes a seamless flow between interior and exterior spaces, bringing the beauty of the surrounding rice fields and trees into the home. The spatial design prioritizes comfort and functionality, creating an atmosphere of relaxation and tranquility, which is a key aspect of rural residence design and natural materials in this project.
Exterior Design: Curvilinear Rammed Earth Walls and Open Views
The exterior of the residence features a distinctive curvilinear rammed earth wall, a testament to the rural residence design and natural materials of the space. This wall encloses a central courtyard, where a water feature creates a sense of calm and reflection. The interplay of natural light, and natural materials, and the use of white walls and green tiles, create a visual harmony with the surrounding rice paddies and the traditional architecture of the region. The design thoughtfully integrates open views of the surrounding rice paddies on one side and the bustling life under the camphor trees on the other. This design of rural residence design with natural materials showcases the beauty of local materials and the integration of traditional elements with contemporary architectural principles.
Interior Design: A Touch of Nostalgia and Modern Comfort
The interiors are infused with a sense of nostalgia and a connection to the past, which is a characteristic of rural residence design and natural materials. Sister Wu’s memories of her youth as an educated youth in the countryside are interwoven into the design, evident in the use of simple, handcrafted wooden furniture and artifacts. The interior creates a comfortable and serene environment that contrasts with the frenetic pace of city life. It uses a limited and curated palette of natural materials and colors. The combination of light and shadow, with natural light cascading through the spaces, emphasizes the soft textures of the materials. This rural residence design prioritizes the integration of natural materials and features, offering a peaceful sanctuary for relaxation and reflection, while preserving the cultural significance of local building techniques and materials.
Sustainability and Environmental Considerations: Integrating with Nature
The design of Pepper Garden prioritizes a sustainable and harmonious relationship with the surrounding environment. This is evident in the choice of materials, such as rammed earth and local wood, that minimize the environmental impact of construction. The design prioritizes natural ventilation and natural light. The large windows and open spaces provide excellent natural light and promote passive cooling. The integration of natural elements such as the camphor tree and the water feature emphasizes the importance of nature in this rural residence design, and its role in creating a healthy and sustainable environment. The sustainable features and integration of natural materials in this rural residence design reflect the increasing trend towards environmentally conscious architecture and design.
Social and Cultural Impact: Reconnecting with Rural Roots
Pepper Garden serves as a testament to the enduring appeal of rural life and traditional architecture. The project highlights the value of traditional building techniques and materials in creating a harmonious relationship with the environment. The design emphasizes the importance of fostering a sense of community and connection to the local culture. The use of traditional materials and simple forms creates a connection with the local community and landscape, fostering a sense of place. The design promotes the appreciation of regional cultural heritage, and through the use of rural residence design with natural materials.
Construction Process and Management: Blending Traditional and Contemporary Techniques
The construction process of Pepper Garden involved a blend of traditional and contemporary building techniques. The use of rammed earth walls is a traditional building method, showcasing the integration of local expertise and craftsmanship. The contemporary aspects of the design, such as the use of large glass windows and modern furniture, were carefully integrated to ensure that they complemented the rural context. The construction process emphasized sustainability and the use of locally sourced materials, aligning with the couple’s desire to create a harmonious and respectful presence within the landscape. The construction process also underscored the importance of local craftsmanship, drawing inspiration from rural residence design and natural materials.
Evaluation and Feedback: A Retreat for Body and Soul
The Pepper Garden residence has been widely lauded for its tranquil aesthetic, seamless integration with the surrounding environment, and respect for local culture. Owners Li and Wu enjoy their new home, a tranquil retreat from the hustle and bustle of urban life. The project has garnered attention for its careful balance between modern comforts and the rustic charm of the surrounding countryside. The project demonstrates that rural residence design with natural materials can create comfortable and beautiful living spaces that are also deeply connected to the environment. It is a testament to the possibility of creating a harmonious and sustainable future by using natural materials in a thoughtful and respectful manner.
Conclusion: A Testament to the Beauty of Simplicity
Pepper Garden stands as a compelling example of how design can foster a profound connection between humans and nature. The project celebrates the beauty of simplicity, using rammed earth and other natural materials to create a space that is both modern and timeless. By respecting the surrounding landscape, culture, and history, this residence offers a haven of peace and tranquility while serving as a reminder of the importance of thoughtful design in shaping our connection with the natural world. The rural residence design with natural materials implemented in this project exemplifies how contemporary design and natural materials can be used in a thoughtful manner to create harmonious and beautiful spaces that promote well-being and connect to the landscape. The success of this project has the potential to inspire the development of similar rural residence design projects that prioritize sustainability, cultural sensitivity, and respect for the surrounding environment.
Project Information:
Project Type: Residential
Architect: Xie Ke / Shang Yi Yang Design
Area: Not specified
Year: Not specified
Country: China
Main Materials: Rammed earth, wood, stone, linen
Photographer: Not specified


