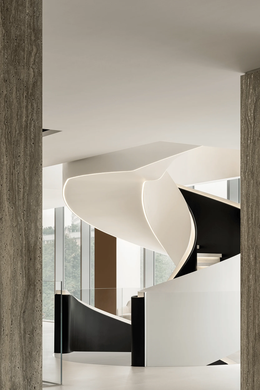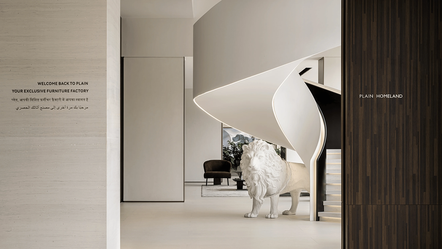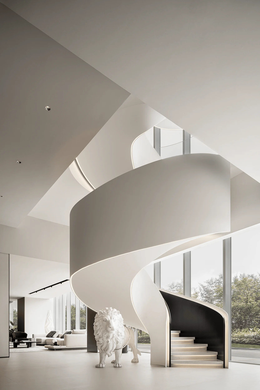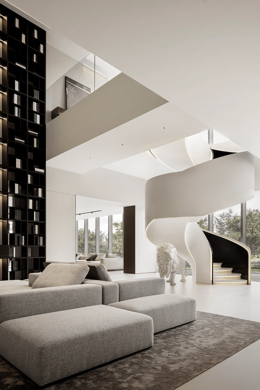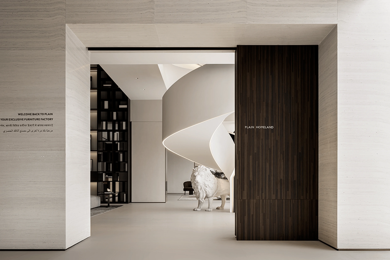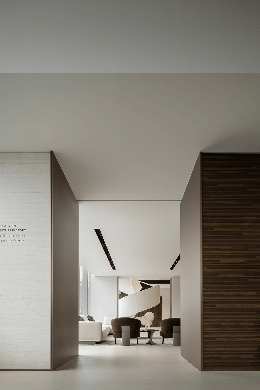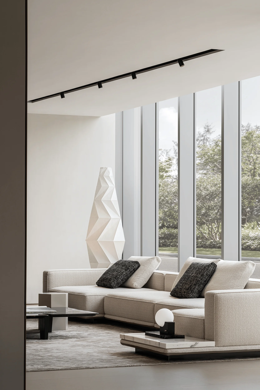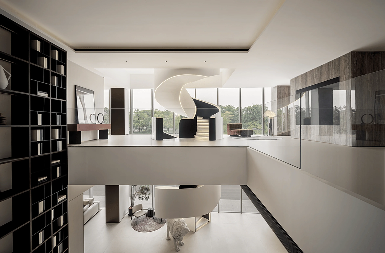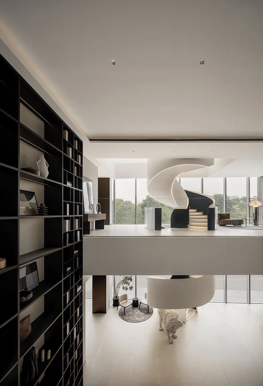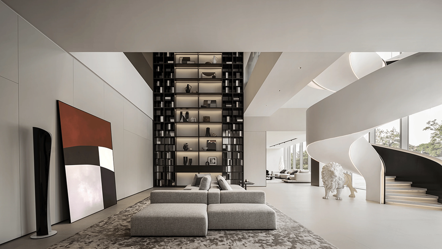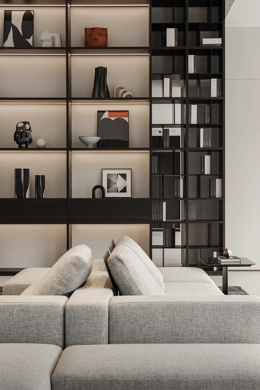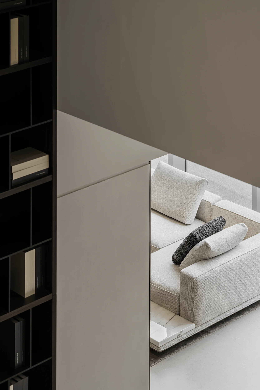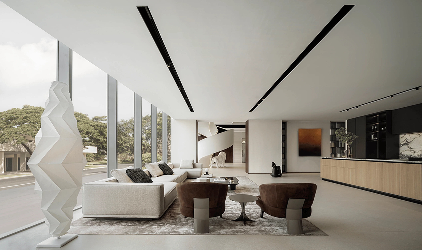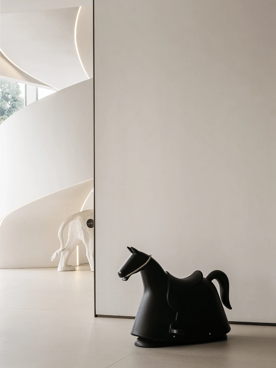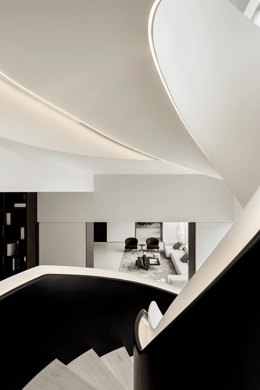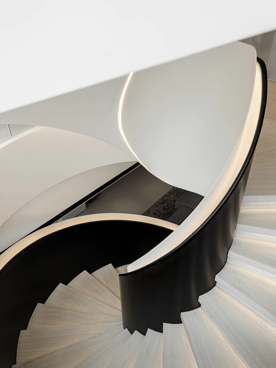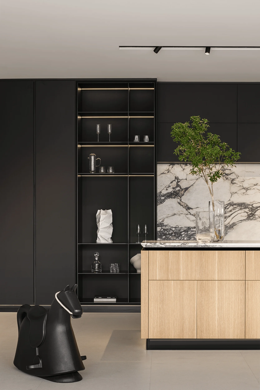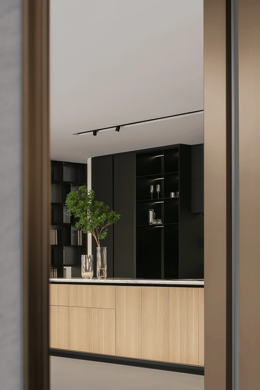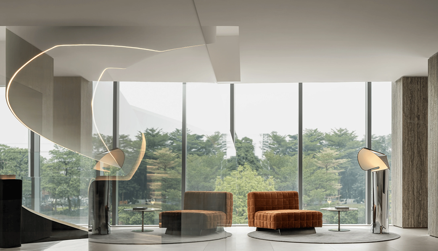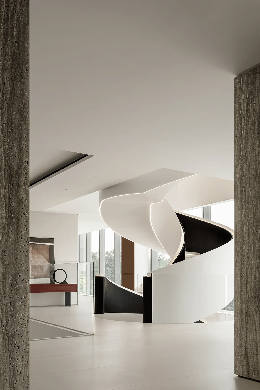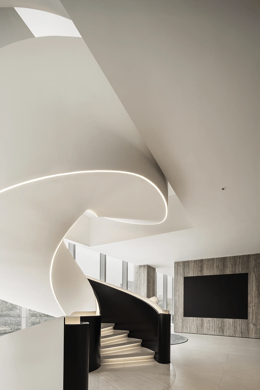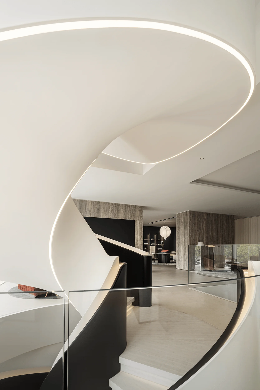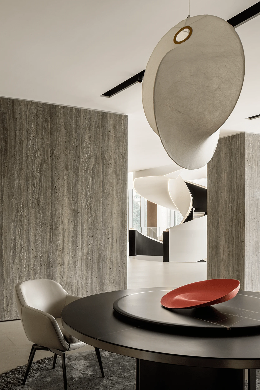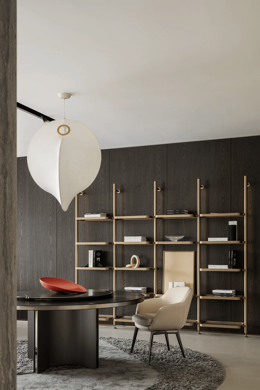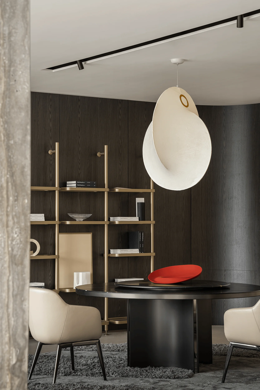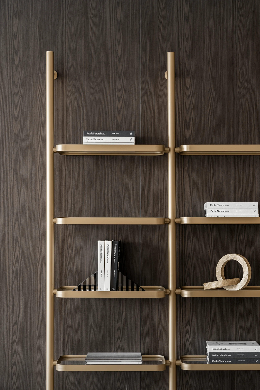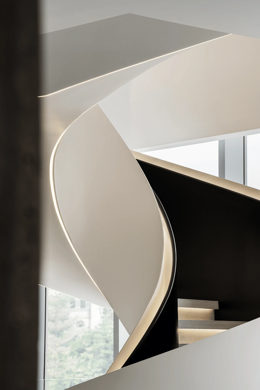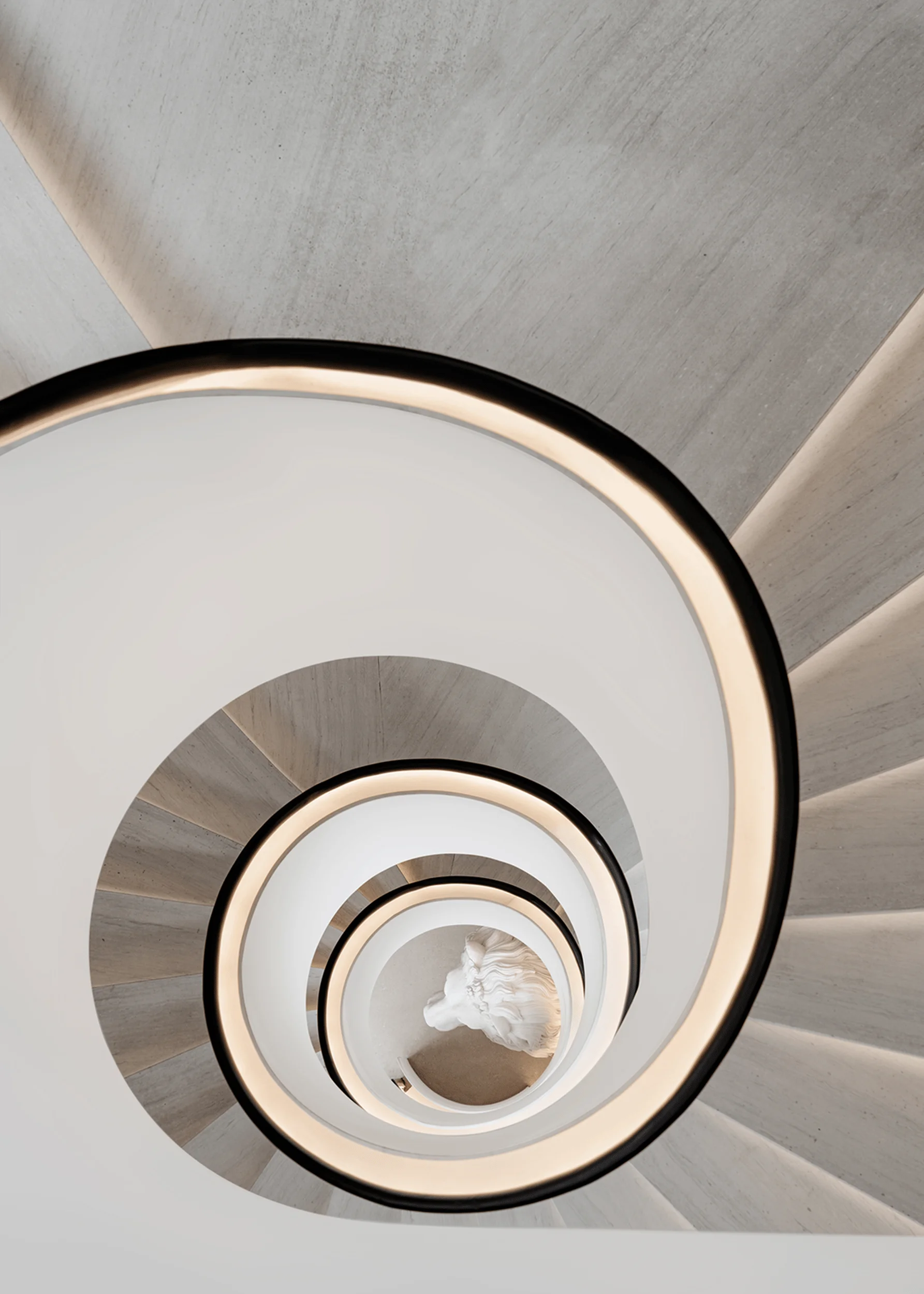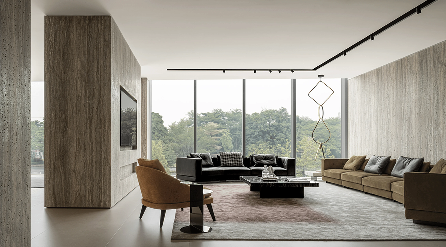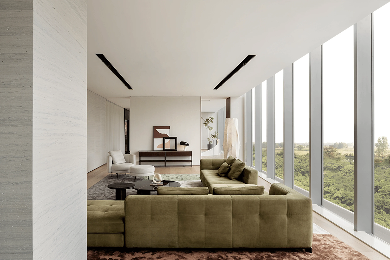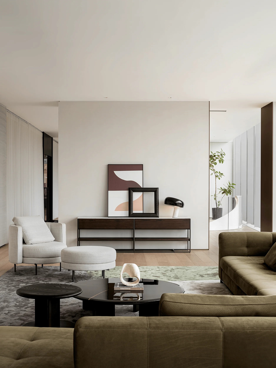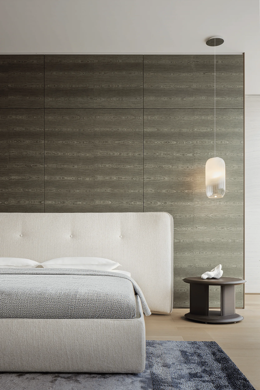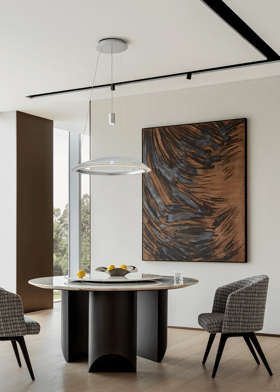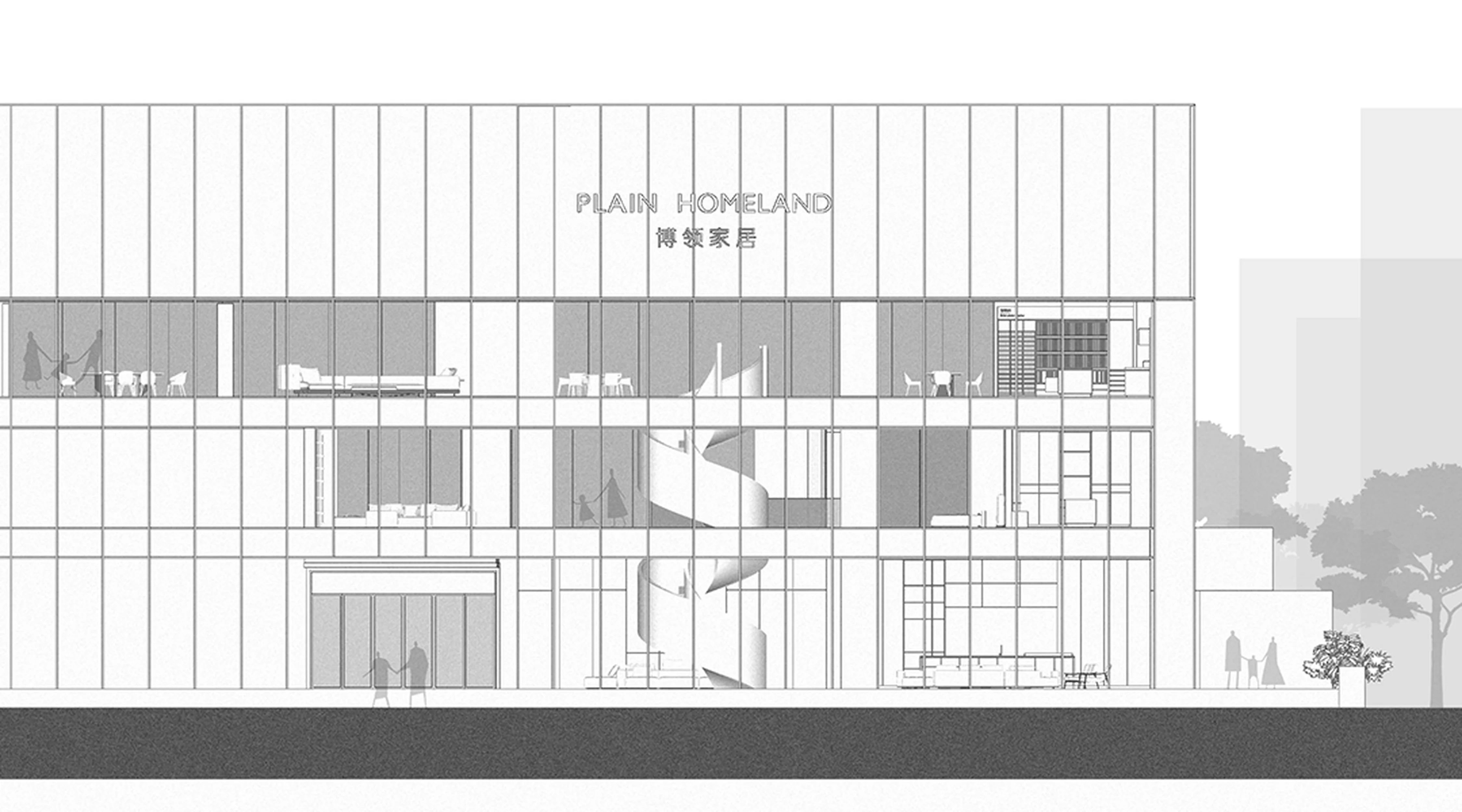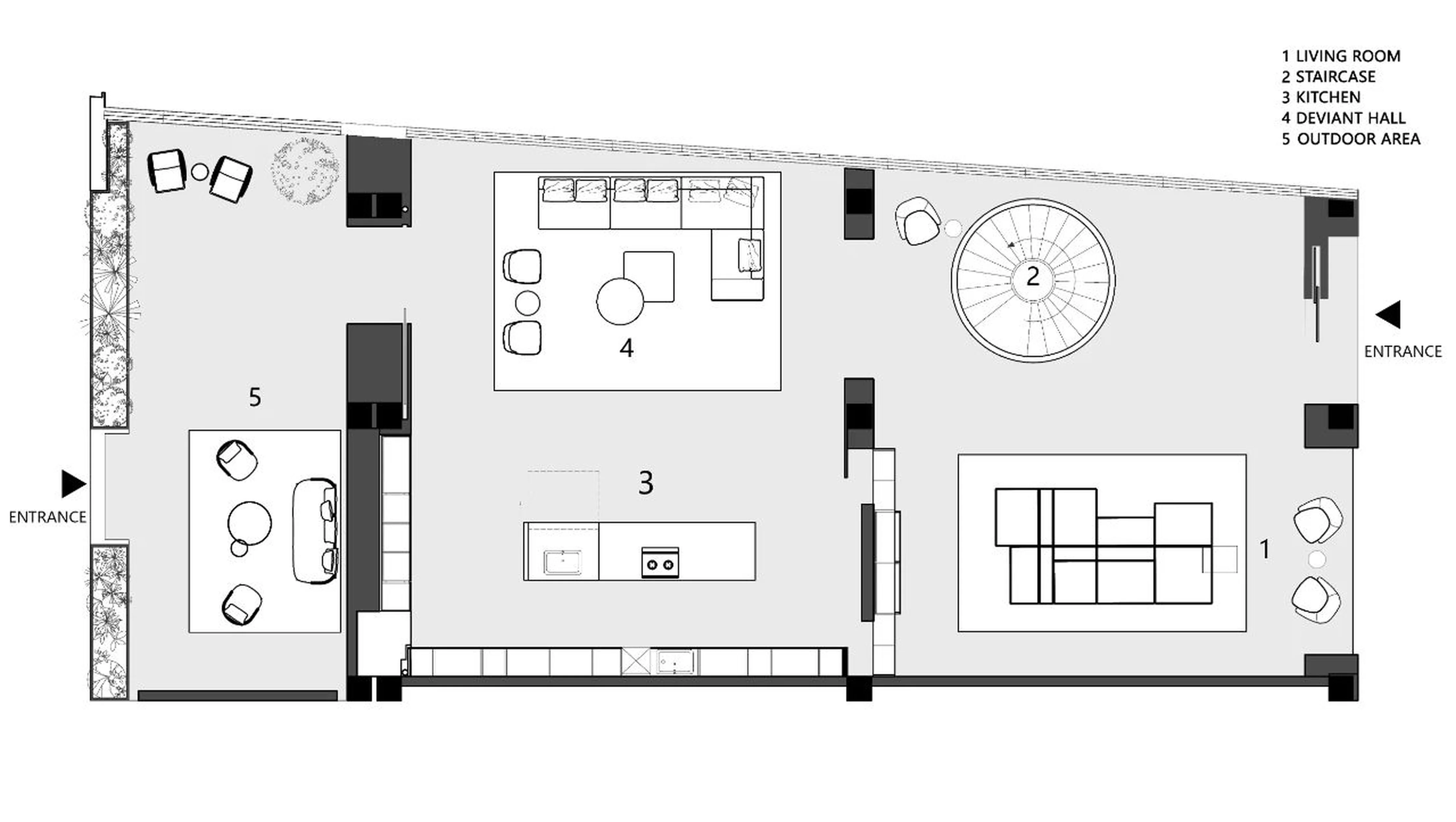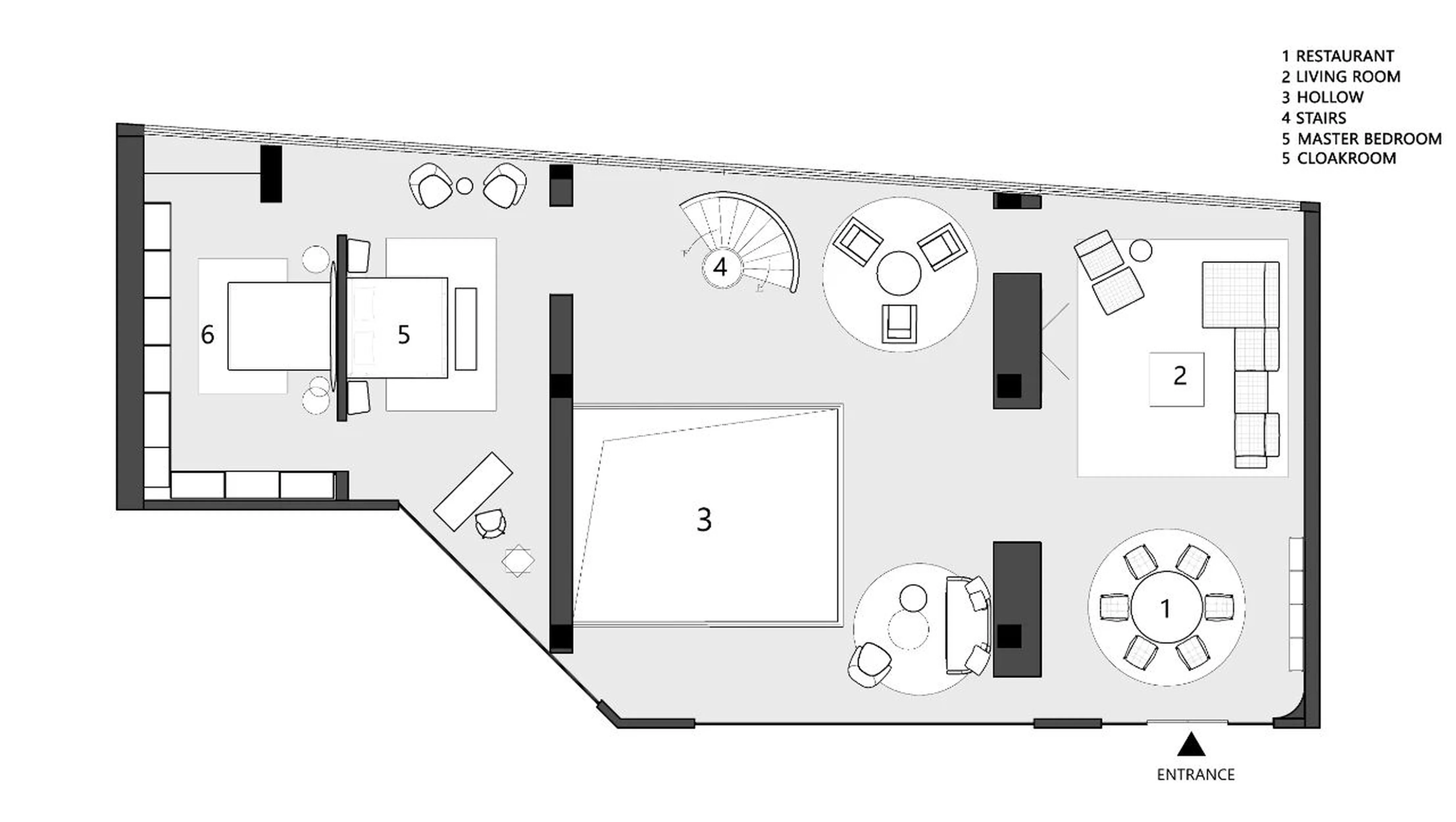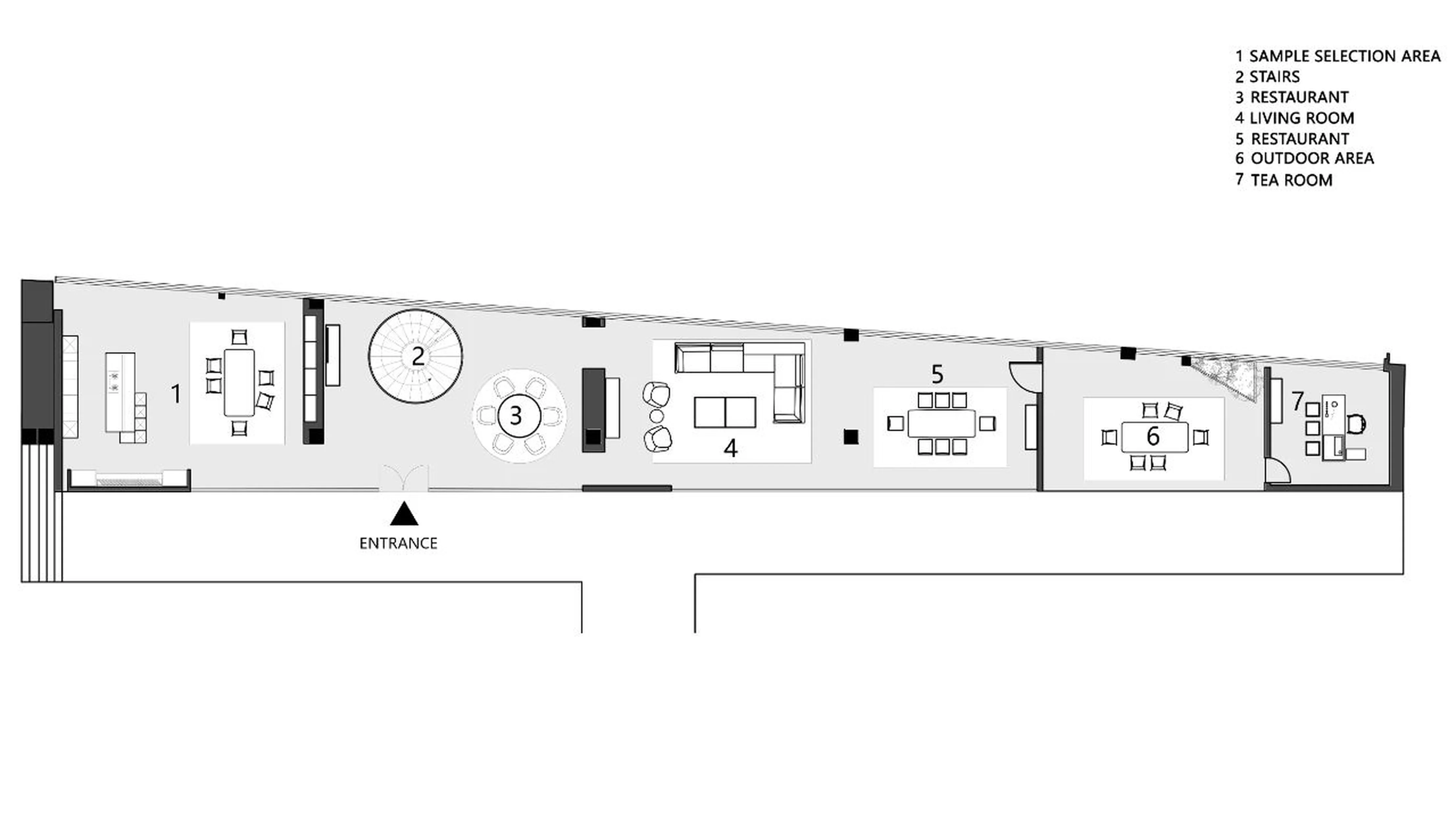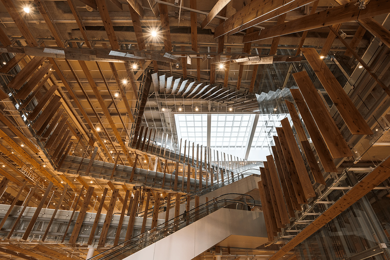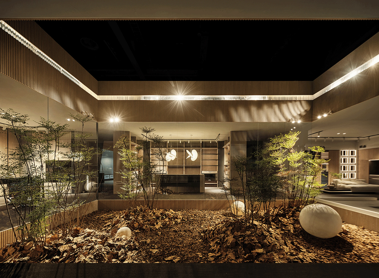The showroom uses curved staircase design and spatial interaction to highlight furniture.
Contents
Project Background
CHANGE DESIGN, established in 2022 and based in Foshan, China, is dedicated to enhancing urban living environments. They specialize in designing and creating various spaces, including showrooms, clubs, and private residences. Driven by a global perspective and innovative design capabilities, CHANGE DESIGN possesses three core business domains: interior design and construction, soft furnishing design and implementation, and brand planning, design, and operations. They strive to elevate the overall value of spaces and brands through design, rooted in a profound understanding of contemporary spatial functionalities and artistic aesthetics. The PLAIN HOMELAND furniture showroom is a perfect example of their philosophy and design capabilities, showcasing a harmonious blend of functionality and aesthetics within a curated environment. This project seeks to enhance the brand image of PLAIN while also providing a welcoming and insightful experience for visitors.
Design Concept & Objectives
A core design principle of the PLAIN HOMELAND showroom is to demonstrate the brand’s core values through a design that reflects ‘living aesthetics.’ The design team envisioned a space that not only highlights the quality of the furniture but also creates an environment that is both inviting and inspiring. The design team aimed to create a space where visitors could immerse themselves in the brand’s design philosophy, which prioritizes functionality and aesthetics, and understand how the brand’s furniture can enhance their own living spaces. By integrating furniture with the architectural elements of the space, the design team aimed to establish a strong connection between the furniture and the overall environment. curved staircase design is one of the main design elements in this project. The concept of ‘living aesthetics’ emphasizes the importance of creating a space that is both beautiful and functional, where people can feel comfortable and inspired. The goal was to communicate PLAIN’s design philosophy and brand identity through the showroom’s design, ensuring visitors leave with a lasting impression of the brand’s commitment to quality, innovation, and an elevated living experience. curved staircase design, furniture, and spatial interaction are the primary design elements of this project.
Spatial Planning and Functionality
The showroom is organized across three levels, with the design team strategically connecting these levels through a visually stunning curved staircase. The staircase serves as a central design element, guiding visitors throughout the space and enhancing visual appeal, while also creating a sense of movement and dynamism. The interior design includes various features such as transparent glass walls that bring natural light into the showroom, and the design team strategically integrated the display of furniture into the overall structure. The seamless integration of furniture, storage cabinets, and architectural details creates a harmonious and flowing layout that enhances both aesthetic appeal and usability. The use of lines and shapes creates a sense of continuity and rhythm throughout the space, guiding visitors through the curated displays. The careful selection and integration of materials further emphasizes the design team’s commitment to delivering a cohesive and immersive environment. The furniture displays are seamlessly incorporated into the overall layout, creating a natural flow between the displays and the spaces. The design team also ensured that each area within the showroom, including the living room, dining area, and kitchen, is designed for both aesthetics and functionality. The interplay of natural light, furniture, and spatial elements creates a visual experience that captivates visitors and enhances their understanding of the brand’s furniture. curved staircase design, furniture, and spatial interaction are the key factors in this project.
Aesthetics & Architectural Features
The design team has expertly utilized a palette of materials to create a sense of harmony and texture throughout the showroom. The interplay of natural materials, including wood and stone, with modern elements such as metal creates a sophisticated and timeless aesthetic. The curved staircase, the defining element of the project, draws the eye and becomes a focal point of the space. Its sinuous form not only connects the various floors but also introduces a sense of movement and artistry into the environment. The team utilized wood grain textures and inorganic stone materials to blend nature and modern design. The black and white color scheme creates a clean and sophisticated aesthetic, allowing the furniture to take center stage. Subtle details, such as integrated lighting and carefully positioned furniture, contribute to the overall ambiance of the space. The design team carefully considered how the materials would interact with both natural and artificial light, creating visual contrasts and highlighting textures. The result is a space that is both modern and inviting, where the furniture is showcased in a context that emphasizes its aesthetic and functional qualities. curved staircase design, furniture, and spatial interaction are all carefully planned in this project.
Product & Spatial Integration
The design team has created a seamless connection between the products and the surrounding space, blurring the boundaries between individual areas. The space’s design aims to demonstrate how PLAIN’s furniture can fit seamlessly into a variety of living environments. The integration of the furniture into the environment creates a sense of flow and consistency throughout the space, with each area highlighting a different aspect of the brand’s furniture line. The design team aimed to highlight the versatility and adaptability of PLAIN’s products, showcasing them in a variety of settings that demonstrate how they can complement a wide range of interior design styles. The overall design reinforces the brand’s core message: that furniture should be both beautiful and functional, enhancing the lives of those who use it. The design also highlights the importance of carefully considering the relationship between the furniture and the surrounding environment. This space effectively showcases how furniture can be a powerful tool for establishing a sense of identity and individuality within a home. curved staircase design, furniture, and spatial interaction play key roles in achieving this integration.
Sustainability & Technology
The PLAIN HOMELAND furniture showroom places a strong emphasis on sustainability and environmentally conscious design practices. The design team used transparent glass to maximize natural light and reduce energy consumption. The selection of materials also emphasizes eco-friendly and sustainable options, minimizing the environmental impact of the project. The use of natural materials and textures adds warmth and depth to the interior, while the application of lighting design serves to both highlight the furniture and create a comfortable and inviting ambiance. The integration of smart technology throughout the showroom provides a modern and user-friendly experience, allowing visitors to interact with the furniture and space in a variety of ways. The showroom is built to encourage a sustainable approach to living, aligning with the brand’s philosophy of environmentally conscious design. This focus on sustainability aligns with contemporary architectural trends, promoting the concept of responsible design. curved staircase design, furniture, and spatial interaction are also designed based on sustainable principles.
Social & Cultural Impact
The showroom design is rooted in a deep understanding of the social and cultural context of its location. The design team aimed to create a space that resonates with the local community, reflecting the values and lifestyle of the area. The integration of the local cultural and design elements adds a unique and distinctive character to the space, ensuring that the showroom feels like a natural and integral part of the community. The design encourages a sense of connection and engagement, promoting the idea of a harmonious living environment. The use of locally sourced and manufactured materials highlights the brand’s commitment to supporting the local community. The design team created a harmonious balance between aesthetics and functionality, providing visitors with a truly engaging and enriching experience. The showroom’s design communicates the importance of creating spaces that foster a sense of community and well-being. curved staircase design, furniture, and spatial interaction serve to foster a sense of community and connection.
Conclusion
The PLAIN HOMELAND furniture showroom is a testament to the power of design to create meaningful and inspiring spaces. The design team at CHANGE DESIGN has successfully created a showroom that showcases PLAIN’s furniture in a way that is both aesthetically pleasing and functionally efficient. The integration of architectural and interior design elements, the use of natural light, and a focus on sustainability and social responsibility make the space a compelling example of how furniture and architecture can work together to elevate the everyday experience. The project is notable for its innovative use of the curved staircase to connect multiple levels and the spatial organization that fosters a sense of flow and harmony. The result is a space that seamlessly integrates aesthetic appeal with functionality, reflecting the brand’s commitment to creating beautiful and inspiring living environments. The PLAIN HOMELAND furniture showroom stands as an inspiration for future design projects, demonstrating the potential of a well-designed space to elevate the brand and enrich the lives of those who experience it. The design emphasizes the significance of curved staircase design, furniture, and spatial interaction in achieving a harmonious and engaging environment.
Project Information:
Project Type: Furniture Showroom
Architect: CHANGE DESIGN
Interior Design: Su Miaohui, Ye Chengkun
Deepening Design: Liu Meiyi
Installation and Display: Huang Zishan, Chen Yehua
Area: 900 ㎡
Year: 2023
Country: China
Photographer: Qin Zhaoliang


