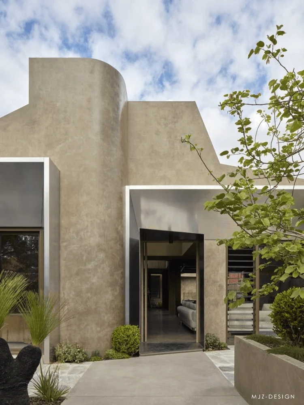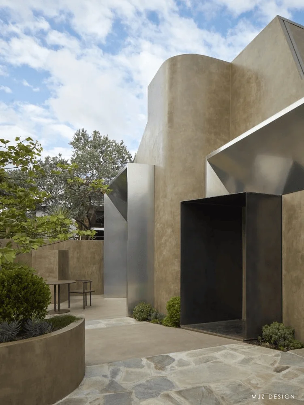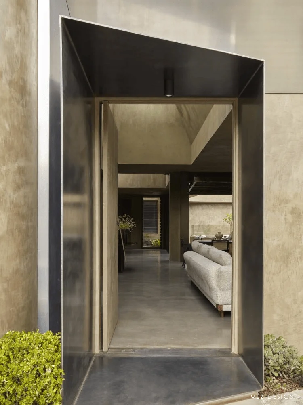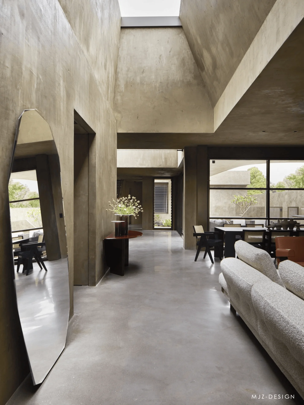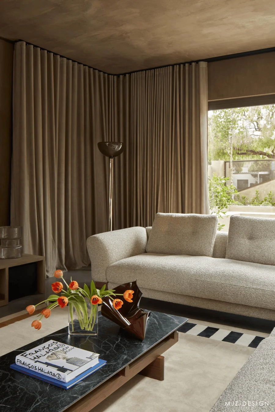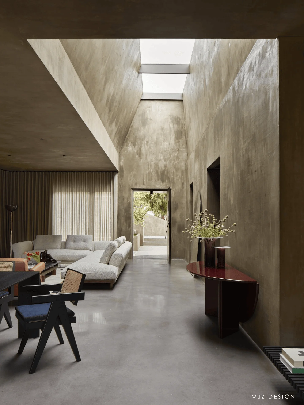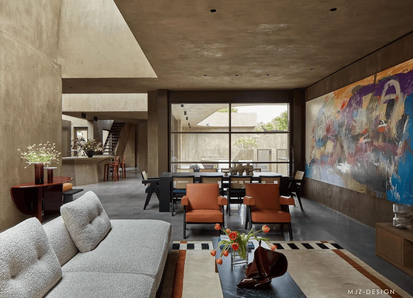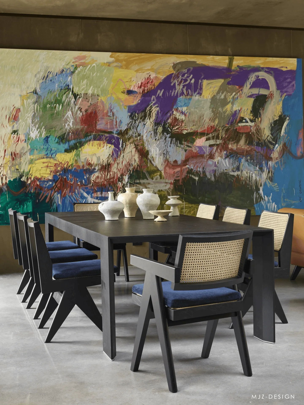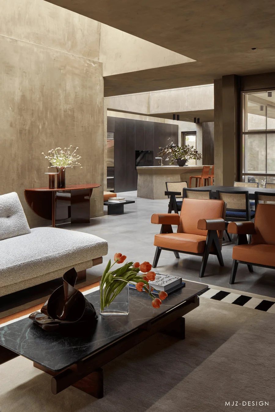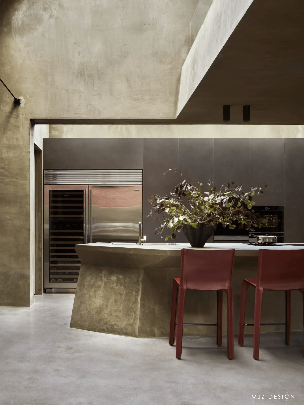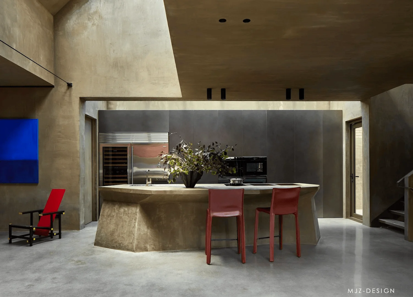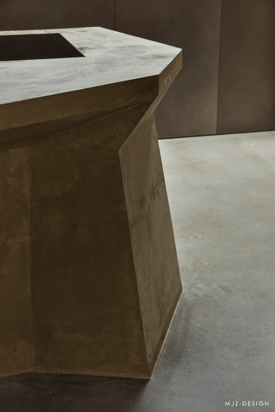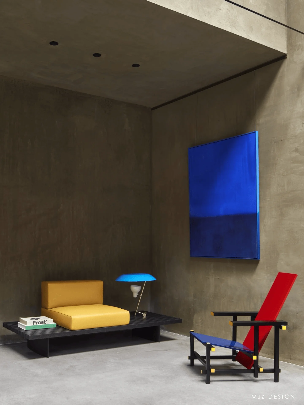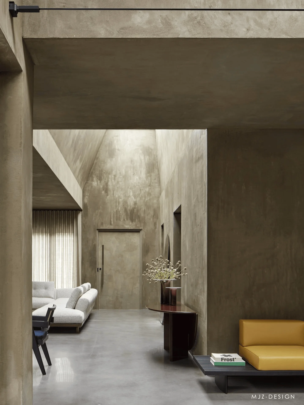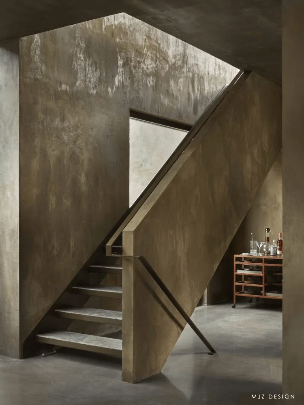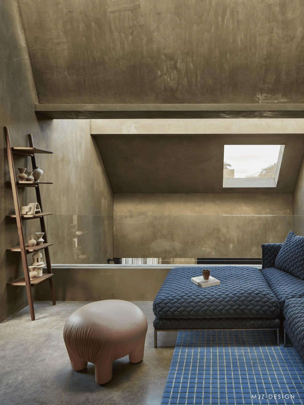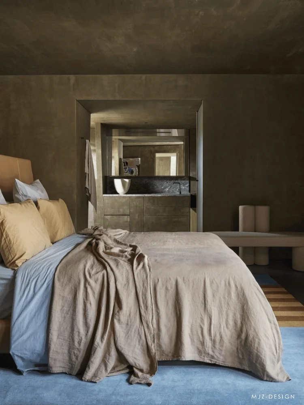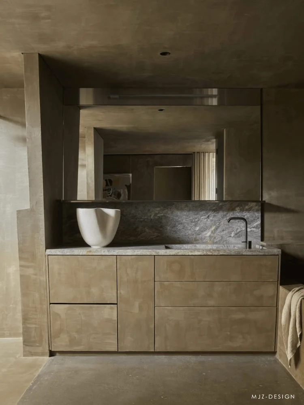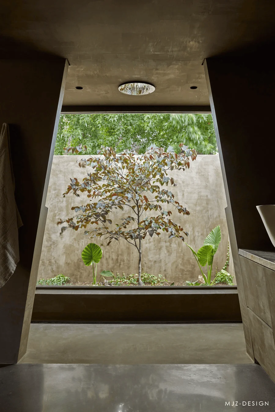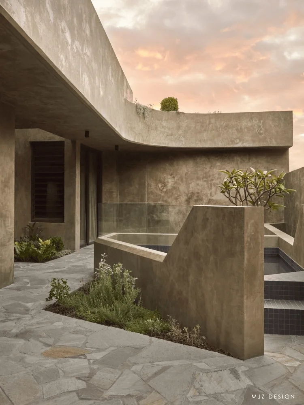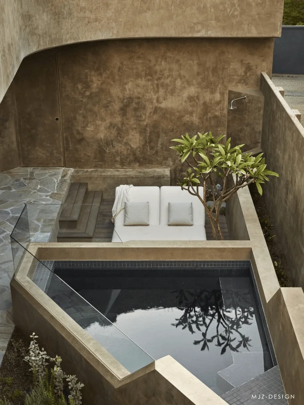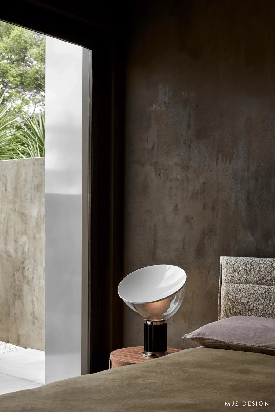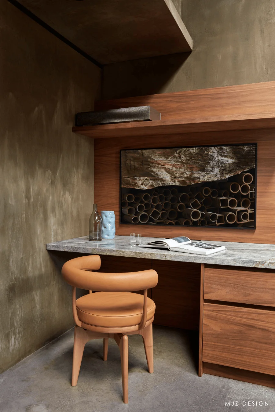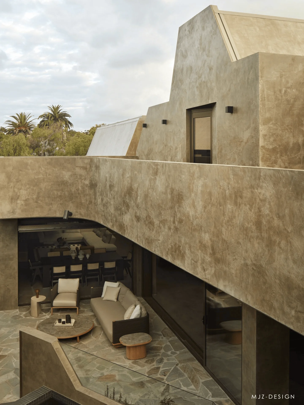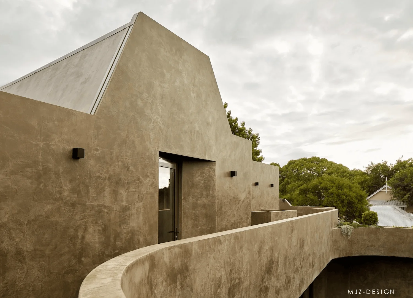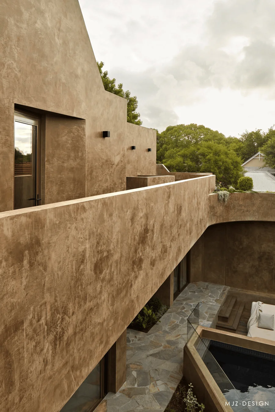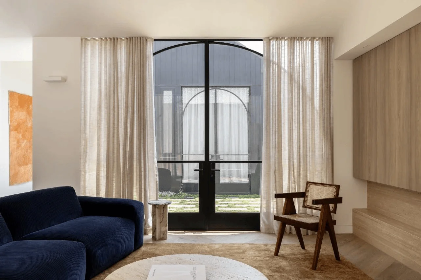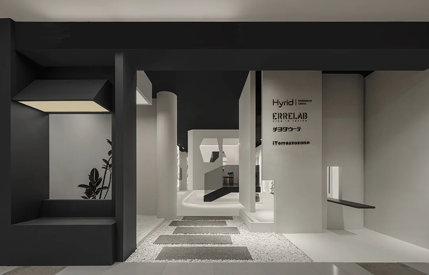Proclamation House in Australia exemplifies modern residential architecture and interior design with hemp fiber and a cocoon-like atmosphere.
Contents
Project Background: Responding to Subiaco’s Heritage and Client’s Vision
Proclamation House is a stunning residential project located in Subiaco, Australia, a preserved area with a distinct character. The design brief called for a space that would be both immersive and well-lit, catering to the needs of a professional couple and their parent. The aim was to create an environment that would enhance the sense of ritual in daily life, providing a space for entertaining, gathering, and relaxation for the family. This residential architecture and interior design project needed to respect the local environment and maximize the use of the compact building site to realize the family’s vision. The project utilizes a blend of modern and traditional architectural elements, respecting the heritage of the neighborhood while introducing a fresh and distinctive design language. The project is also designed to be sustainable and environmentally sensitive, enhancing the sense of ceremony and community within the home.
Design Concept and Objectives: Harmony Between Interior and Exterior Spaces
The design of Proclamation House revolves around the creation of a harmonious blend between the interior and exterior spaces. The facade elegantly blends into the surrounding landscape, with a palette of olive-toned hemp fiber. This material, a staple of sustainable design and biophilic architecture, extends to the walls, ceilings, and floors, creating a seamless transition between the indoor and outdoor environments. The design skillfully incorporates natural light and ventilation, creating an environment that feels open and airy. This is particularly evident in the public living area, where the space is thoughtfully arranged around a central garden that forms the heart of the house, connecting to a private bedroom and bathroom through operable glass doors. The central garden is a key design element that brings the outdoors in, enhancing the connection between the home and its surroundings. The project is centered around the concepts of biophilic design, bringing the outside in through light, greenery and open spaces, reflecting an emphasis on the importance of the human connection to nature in residential architecture and interior design.
Functional Layout and Space Planning: Maximizing Functionality and Light
The home’s layout prioritizes functionality and light. The ground floor features an eye-catching skylight formed by a sloped roof, directing sunlight into the heart of the house and fostering a welcoming and bright atmosphere. This natural light is further enhanced by the thoughtful arrangement of the living spaces around the central garden, creating a sense of spaciousness and openness. Above, a mezzanine level adds versatility to the home, providing a study area and additional guest sleeping space, improving the functionality and practicality of the home. This approach to space planning ensures that the home can adapt to the needs of the family as they evolve over time. The incorporation of hemp fiber throughout the house is part of a commitment to sustainability and eco-conscious materials in residential design. It adds a soft textural dimension to the interior, creating a warm and inviting atmosphere, emphasizing the importance of healthy materials in residential architecture and interior design.
Exterior Design and Aesthetics: A Blend of Traditional and Contemporary
The exterior of Proclamation House skillfully blends traditional cottage elements with bold, angular, and abstract additions, creating a unique and captivating facade. The original olive rendering of the walls perfectly complements the surrounding emerald green landscape and blends seamlessly with the native mint trees that grace the property. This subtle approach to exterior aesthetics emphasizes a respectful approach to the local environment while allowing the design to incorporate contemporary design features. The sharp contrast between the simple finish and the aluminum sunshades brings a modern touch to the otherwise traditionally styled house. This contrast highlights the way in which the architecture of the home bridges traditional and contemporary design principles. The use of hemp fiber and the angular aluminum details create a subtle yet impactful visual dynamic, showcasing a sensitivity to design detail in residential architecture and interior design.
Materiality and Sustainability: Hemp Fiber and Natural Finishes
The material palette for Proclamation House reflects a commitment to natural and sustainable materials. The olive-toned hemp fiber used on the facade and throughout the interior provides a sense of warmth and texture while also offering natural humidity and temperature regulation. It is an environmentally responsible choice that complements the home’s biophilic design approach. This commitment to sustainable materials is further reflected in the use of materials such as concrete, brushed stainless steel, natural stone, walnut wood, and black oil wood, which are combined to create depth and texture within the minimalist color scheme. The use of these natural and durable materials is not only aesthetically pleasing but also contributes to the longevity and environmental responsibility of the project. This attention to detail in material choice is a core element of State of Kin’s design philosophy, which emphasizes healthy and eco-conscious approaches in residential architecture and interior design.
Interior Design Elements: Warmth and Texture
The interiors of Proclamation House are characterized by a sense of warmth and texture. Soft furnishings, including two-toned curtains with a corrugated finish and a velvet lining, gently diffuse light and add a touch of elegance to the space. These elements soften the bold architectural features, creating a comfortable and inviting environment. The incorporation of curated classic and modern furniture and art pieces, including locally crafted items, provides a timeless quality to the interior spaces. These design choices contribute to the sense of warmth and hospitality that permeates the home, making it a truly livable and enjoyable space. The inclusion of Elle Campbell’s four-meter artwork is a striking focal point within the home. The interplay of textures and materials, combined with the strategic use of light and color, creates a harmonious and inviting interior, reinforcing the emphasis of a holistic approach to residential architecture and interior design.
Social and Cultural Impact: Creating a Cocoon-like Residence
Proclamation House is more than just a home; it’s a sanctuary. The design fosters a sense of community and togetherness through its emphasis on family interaction and shared spaces. The central garden, open-plan living areas, and the thoughtfully designed mezzanine contribute to this environment of connectedness. The choice of materials, such as hemp fiber and natural stone, creates a comforting atmosphere that feels like a protective cocoon for the family. This focus on creating a sense of comfort and security is a reflection of State of Kin’s dedication to creating spaces that enhance the well-being of those who occupy them. It emphasizes the importance of a human-centered design philosophy in residential architecture and interior design. The project demonstrates that even in a compact building site, it is possible to create a home that is both spacious and nurturing.
Project Information:
Project Type: Residential
Architect: State of Kin
Area: 515m²
Year: Not Provided
Country: Australia
Main Materials: Hemp fiber, Concrete, Brushed stainless steel, Natural stone, Walnut wood, Black oil wood
Photographer: Jack Livel Agency Founder Alessandra French / Ara Salomone


