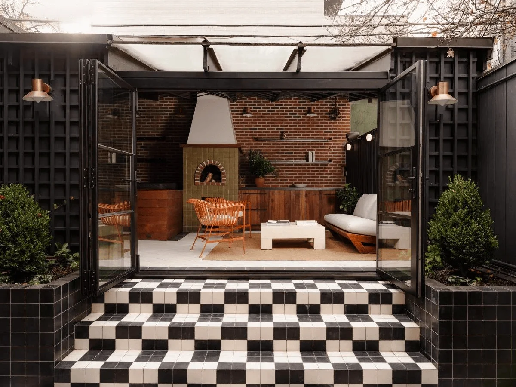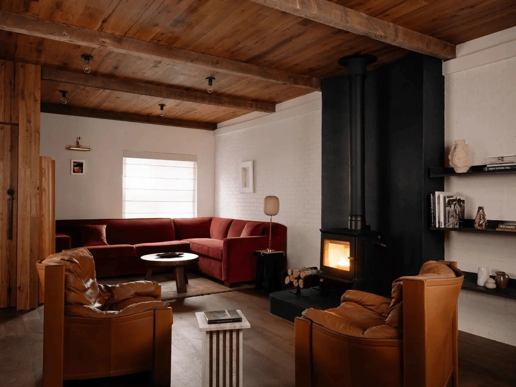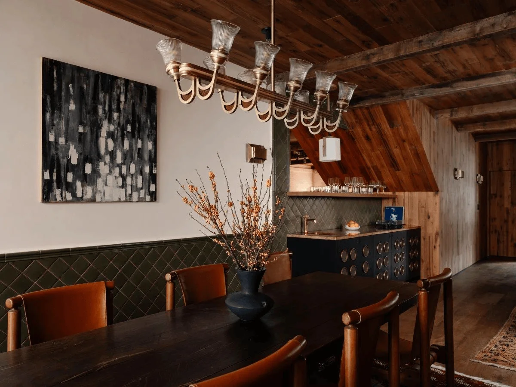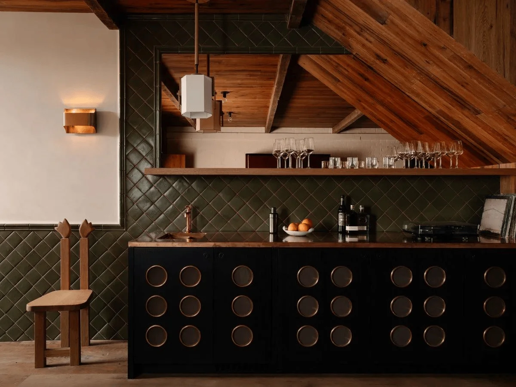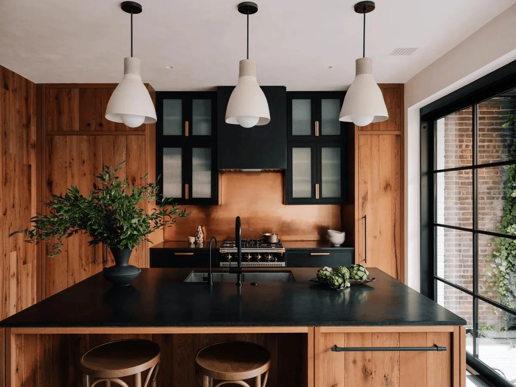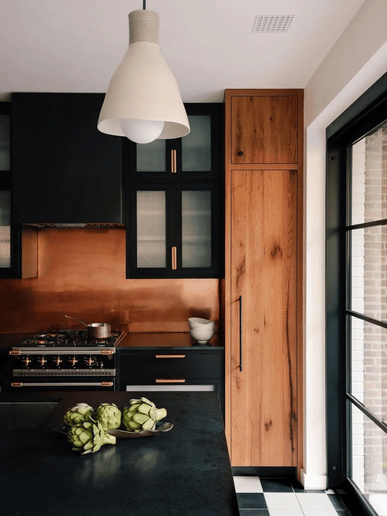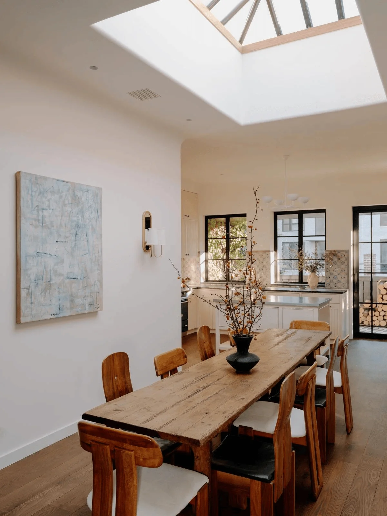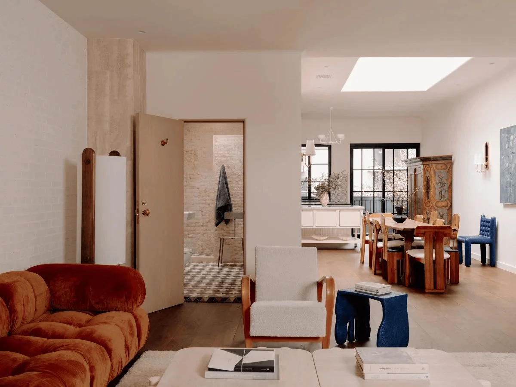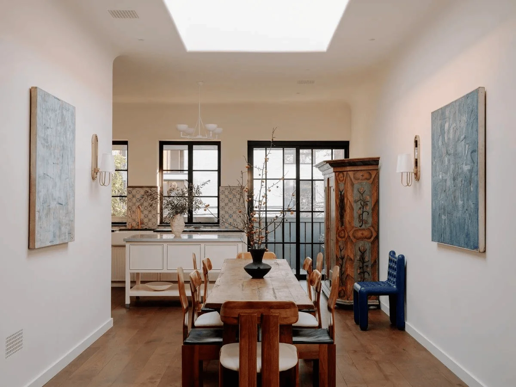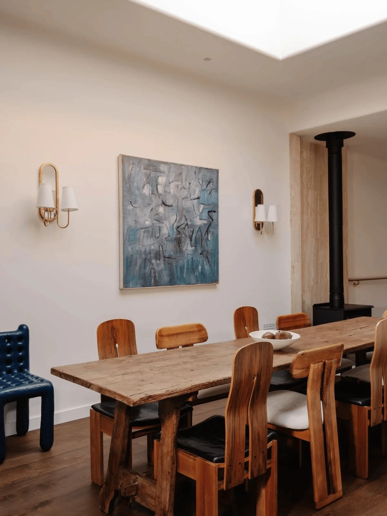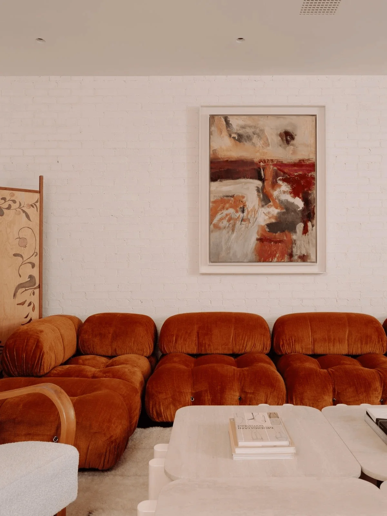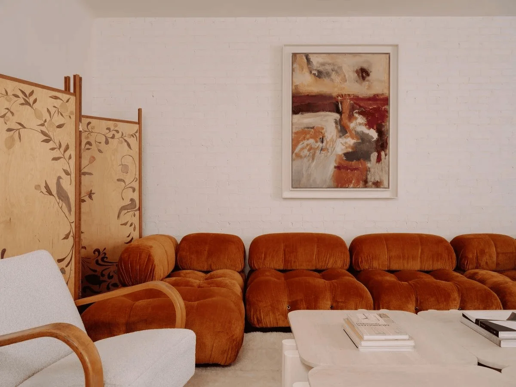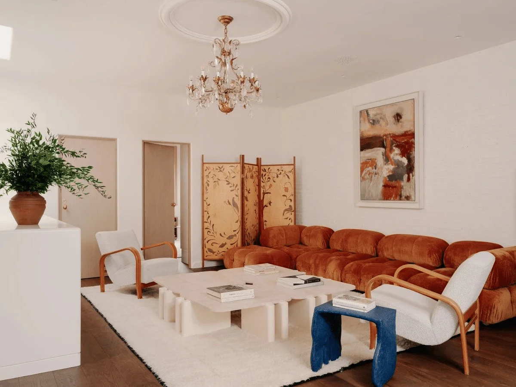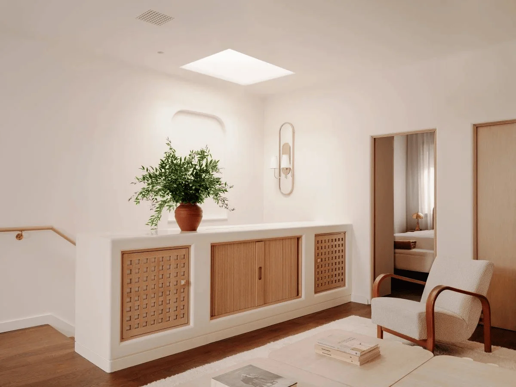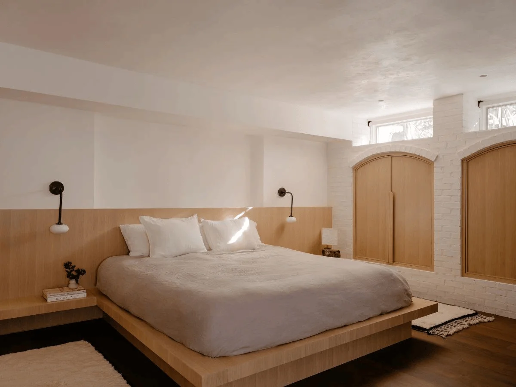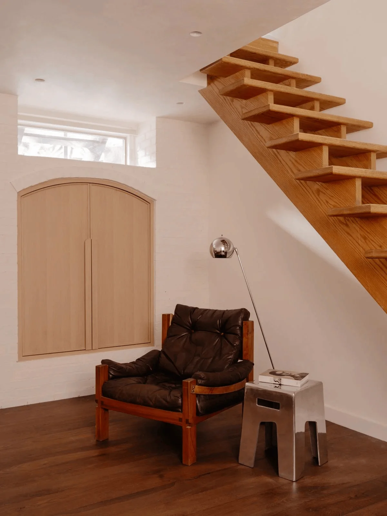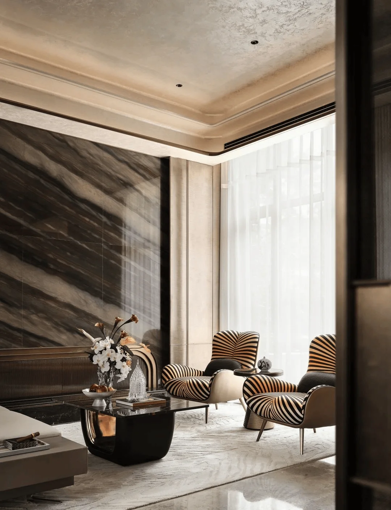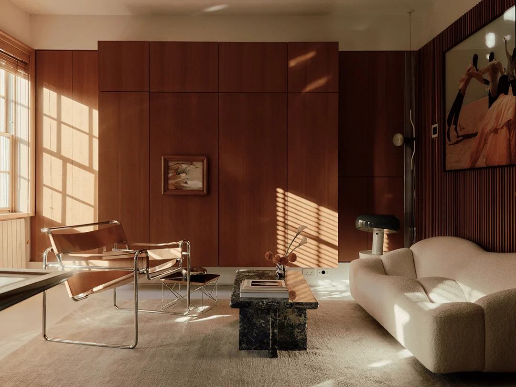Residential renovation and interior design project by Ensemble Architecture DPC, blending rustic and modern aesthetics in a Brooklyn home.
Contents
Transformation of a Brooklyn Residence
Ensemble Architecture DPC has undertaken a comprehensive renovation and interior design project for a residence in Brooklyn, New York. The project demonstrates a meticulous approach to detail and a skillful blend of contrasting aesthetics, creating a living space that is both functional and visually stunning. The firm’s expertise in residential design is evident in the seamless integration of rustic elements with modern sensibilities, resulting in a home that exudes warmth, character, and sophistication.
Design Concept and Objectives
The design concept centers around creating a harmonious balance between rustic charm and modern elegance. The architects aimed to preserve the inherent character of the existing structure while introducing contemporary elements that enhance functionality and visual appeal. The use of natural materials such as wood and stone, combined with carefully curated furniture and lighting, creates a warm and inviting atmosphere. The design also prioritizes natural light, with large windows and skylights illuminating the interior spaces.
Layout and Spatial Planning
The layout of the residence has been carefully planned to optimize flow and functionality. The main living areas, including the living room, dining room, and kitchen, are designed as open and interconnected spaces, fostering a sense of connectivity and promoting social interaction. Private spaces such as bedrooms and bathrooms are strategically located to provide a sense of seclusion and tranquility. The integration of outdoor spaces, including a patio and garden, extends the living area and creates a seamless connection with nature.
Exterior Design and Aesthetics
The exterior of the residence maintains a sense of continuity with the surrounding neighborhood while showcasing a contemporary aesthetic. The use of brick and wood cladding creates a warm and inviting facade. Large windows and strategically placed openings allow natural light to flood the interior spaces. The landscaping complements the overall design, with lush greenery and carefully selected plants enhancing the visual appeal of the exterior.
Interior Design and Material Palette
The interior design showcases a unique blend of rustic and modern elements. The use of exposed brick walls, wood beams, and stone flooring adds a touch of rustic charm. These elements are balanced by sleek, modern furniture, contemporary lighting fixtures, and minimalist décor. The color palette is neutral and earthy, with warm tones of beige, brown, and gray creating a sense of tranquility and sophistication.
Kitchen and Dining Area
The kitchen is a focal point of the residence, featuring a blend of functionality and style. Custom cabinetry, high-end appliances, and a large island provide ample space for cooking and entertaining. The adjacent dining area is defined by a large wooden table and comfortable seating, creating an ideal space for family meals and gatherings. The design seamlessly integrates the kitchen and dining area, creating a cohesive and inviting space.
Living Room and Relaxation Spaces
The living room is designed as a comfortable and inviting space for relaxation and entertainment. A large sectional sofa, armchairs, and a coffee table create a cozy seating area. A fireplace adds warmth and ambiance to the space. The design incorporates a mix of textures and materials, including velvet upholstery, wood accents, and a plush rug, creating a visually rich and inviting environment.
Bedrooms and Private Retreats
The bedrooms are designed as private retreats, offering a sense of tranquility and relaxation. Each bedroom features a comfortable bed, ample storage space, and a carefully curated selection of furniture and décor. The design emphasizes natural light, with large windows providing views of the surrounding landscape. The bathrooms are spa-like, with luxurious fixtures and finishes creating a sense of indulgence and relaxation.
Project Information:
Architect: Ensemble Architecture DPC
Project Year: Unknown
Project Location: Brooklyn, New York
Project Type: Residential Renovation and Interior Design
Photographer: Unknown
Main Materials: Wood, Brick, Stone
Area: Unknown


