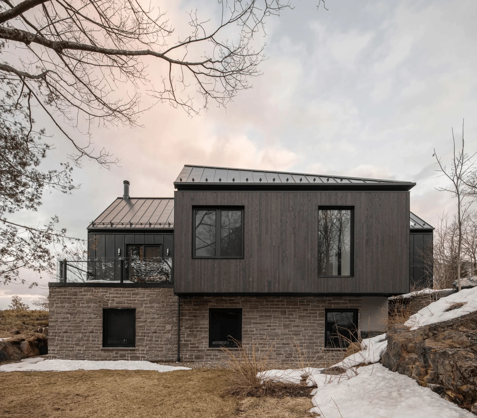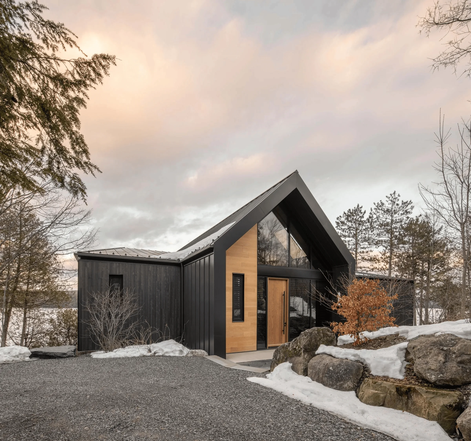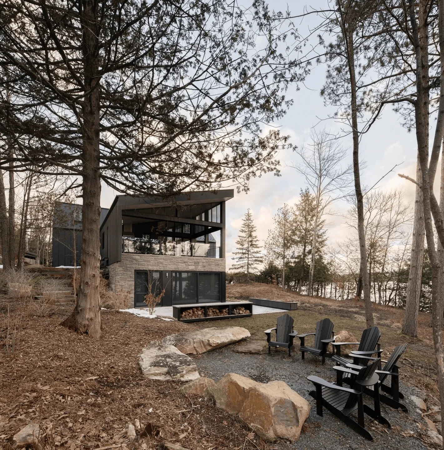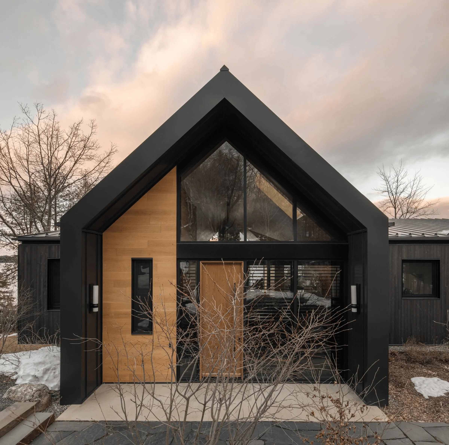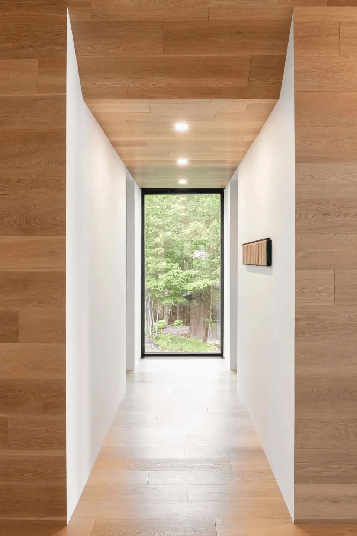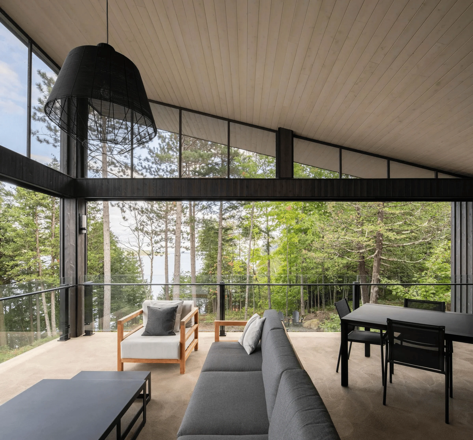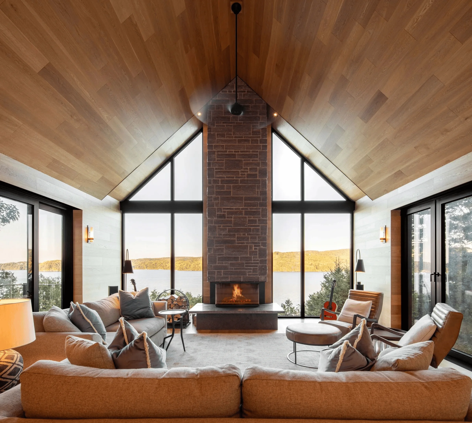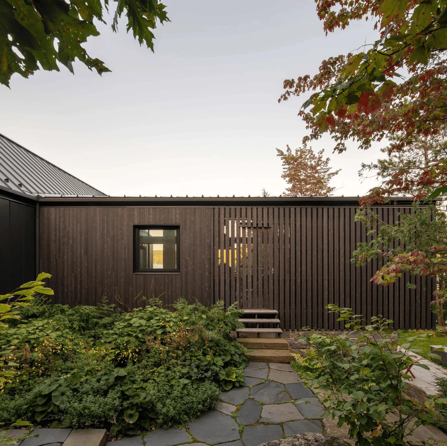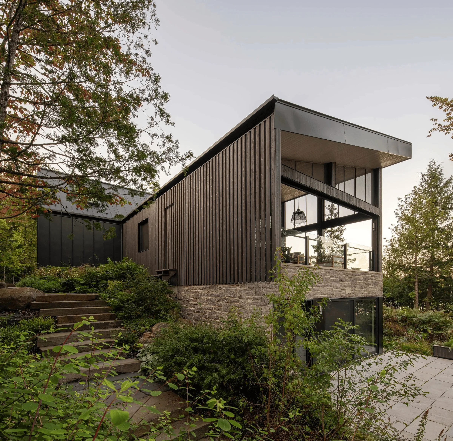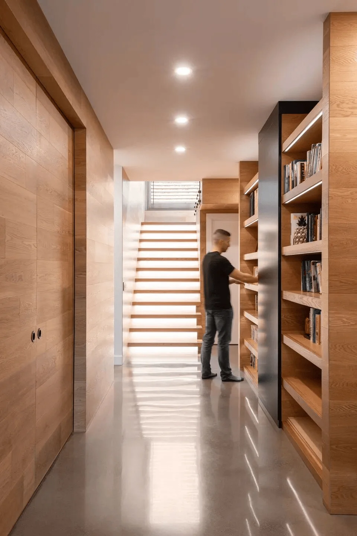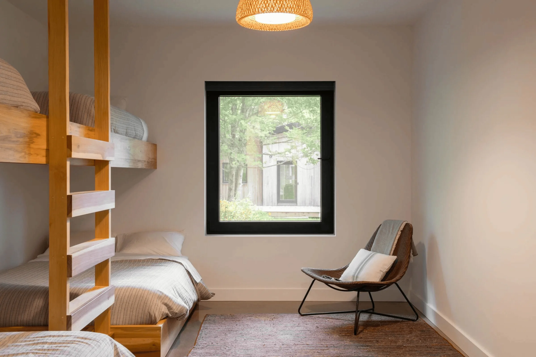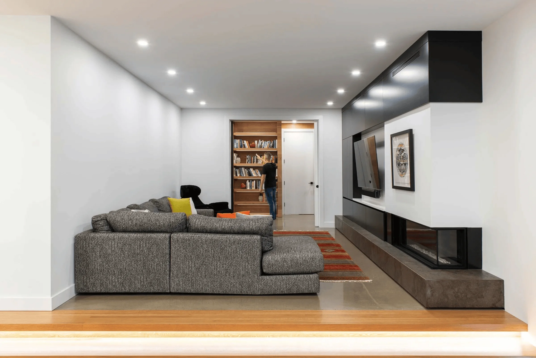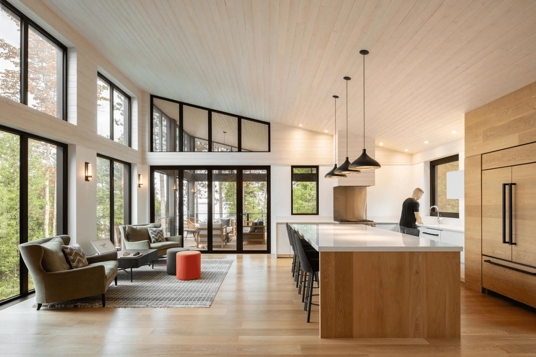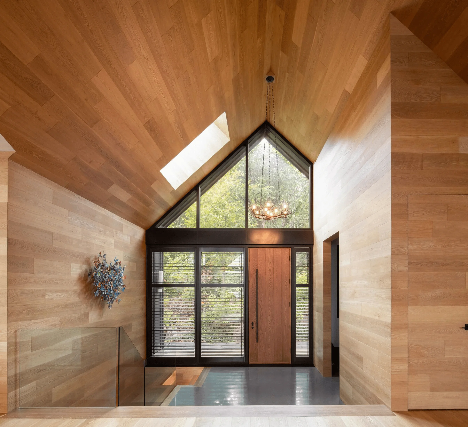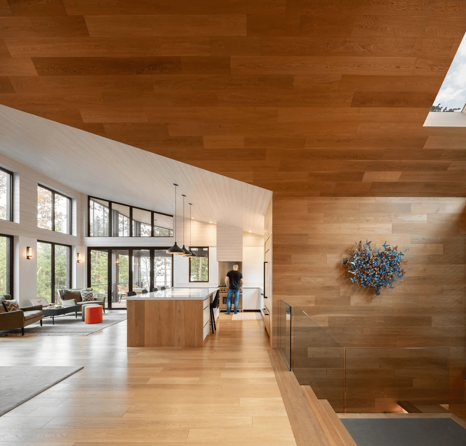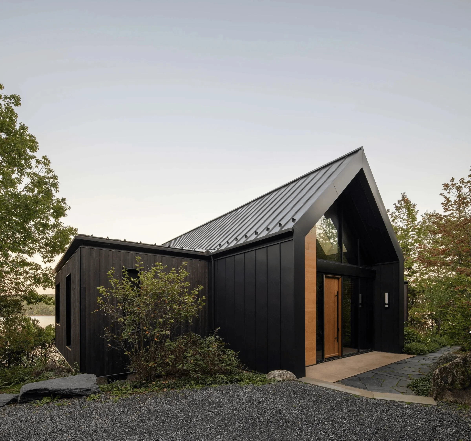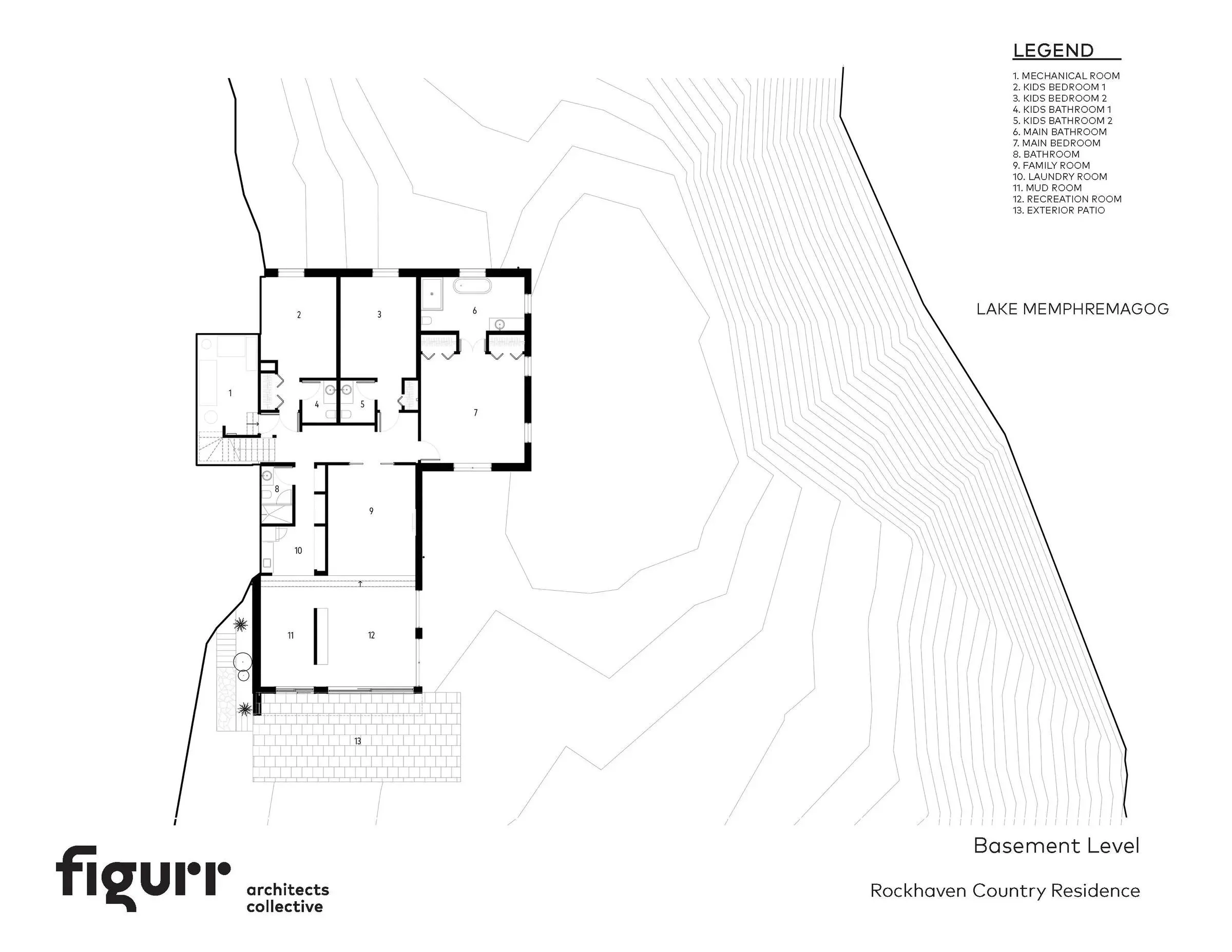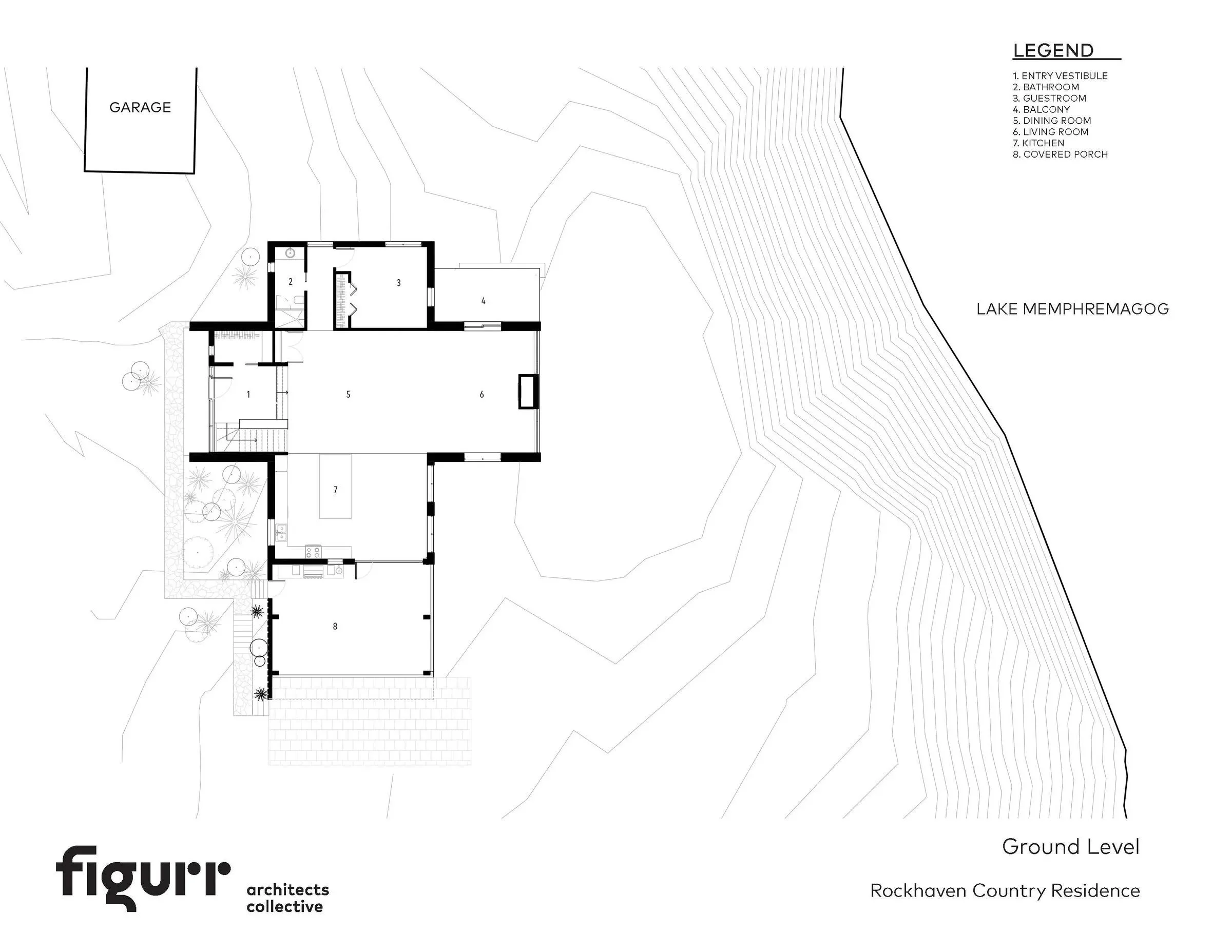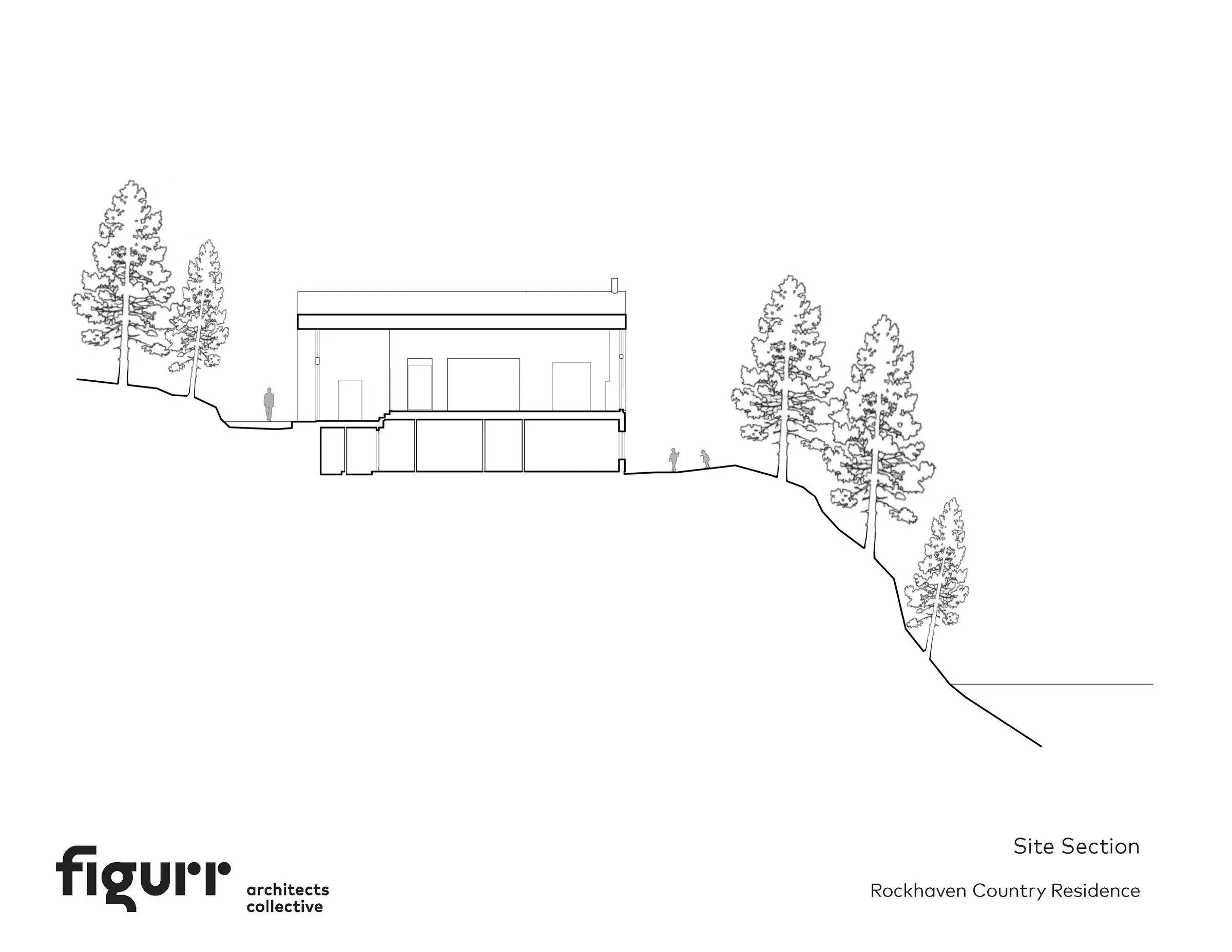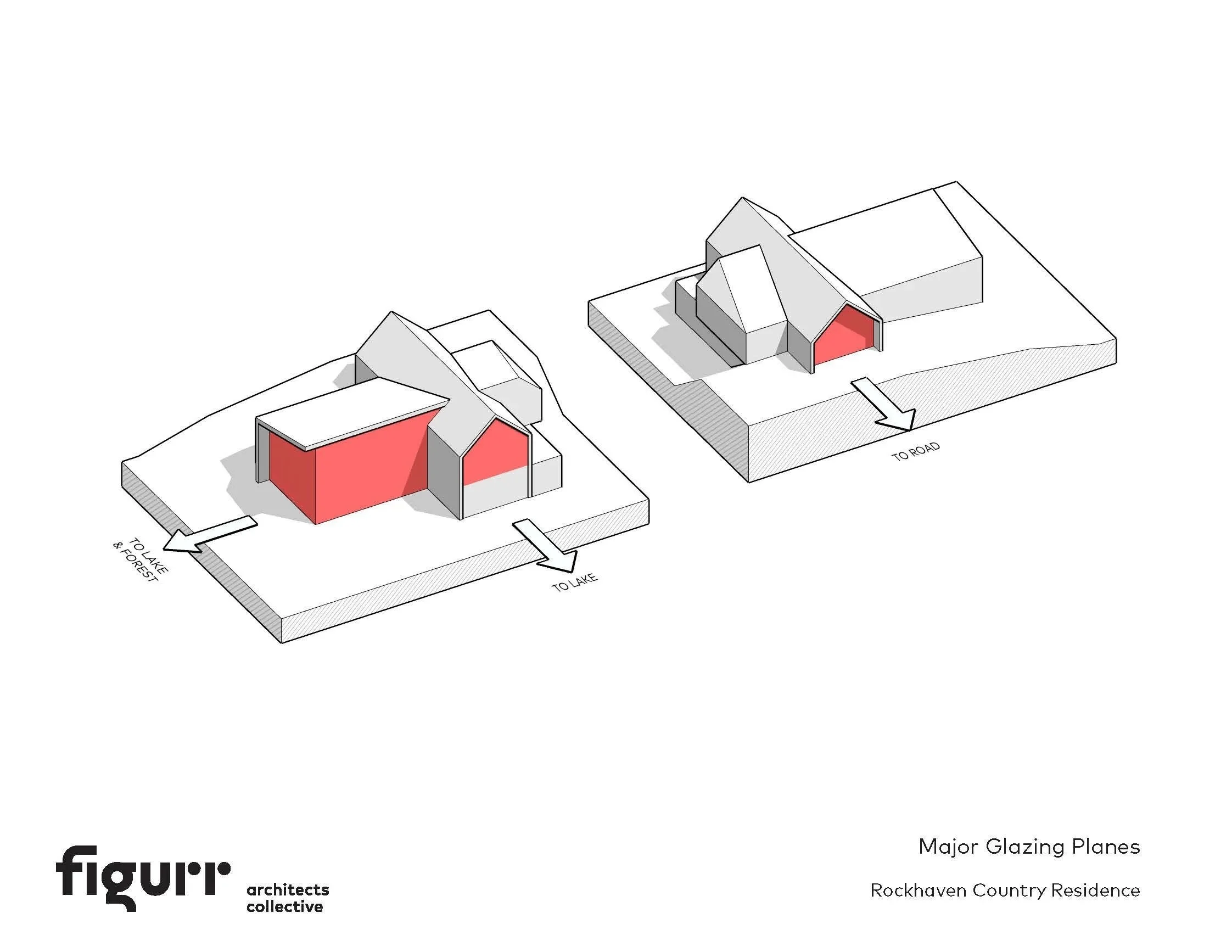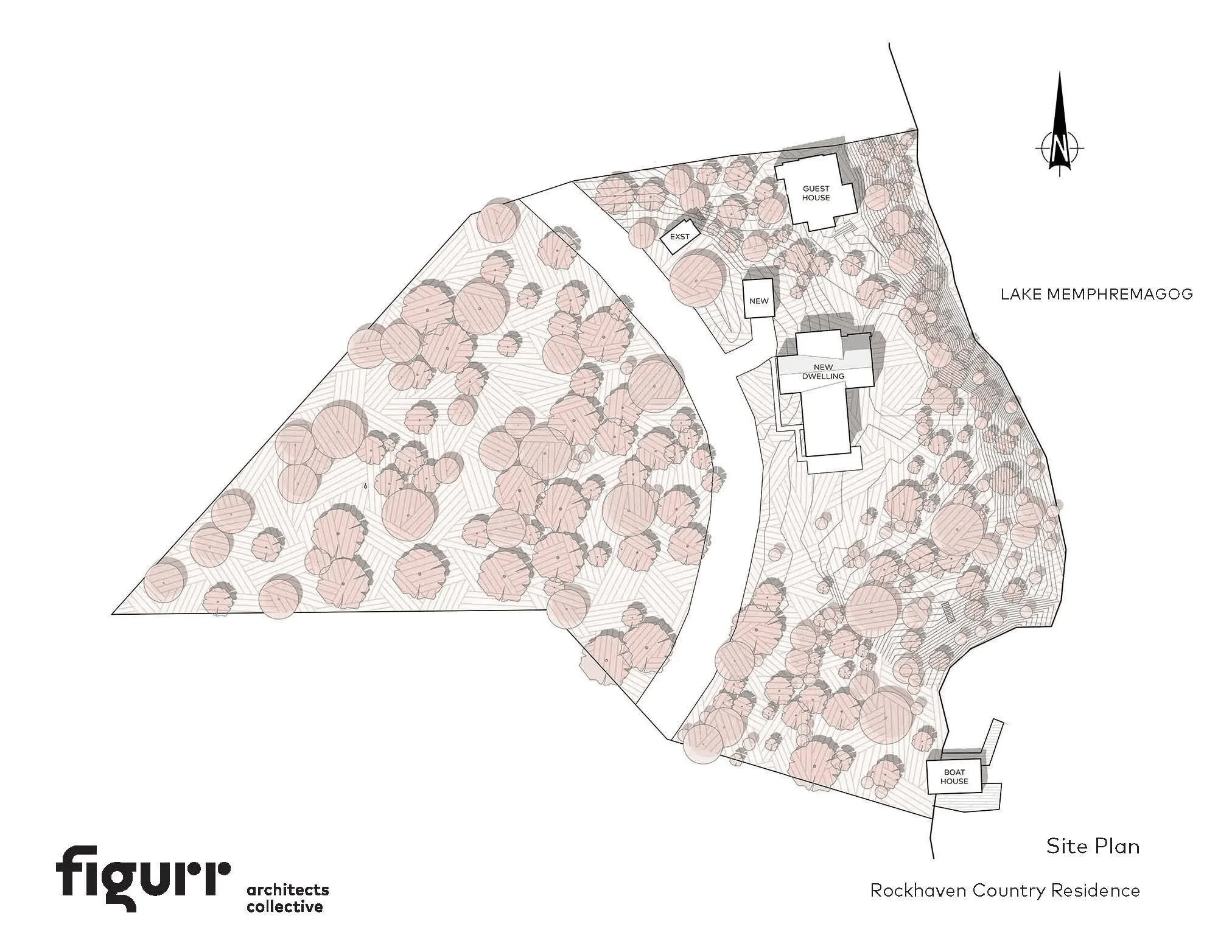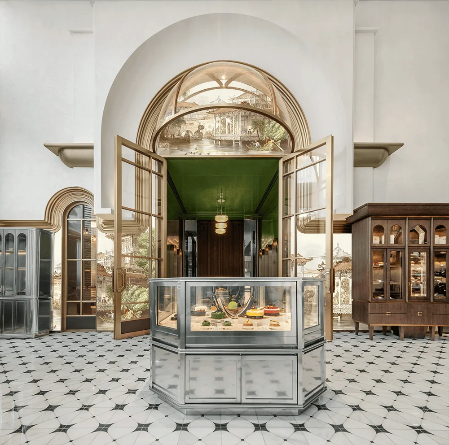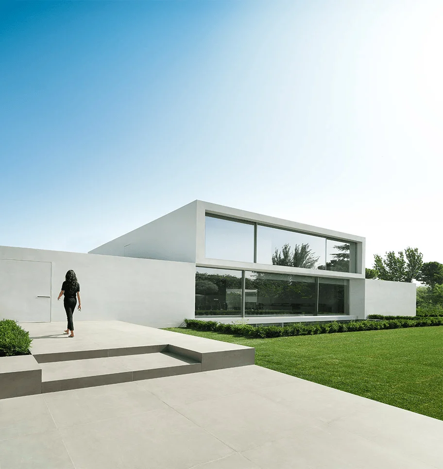Rockhaven Country Residence features a modern lakefront design in Canada.
Contents
Project Background: A Modern Lakefront Retreat
Rockhaven Country Residence, a project by Figurr Architects Collective, presents a distinctive take on the conventional A-frame dwelling. Situated on the shores of Lake Memphremagog, a picturesque location in eastern Townships, Quebec, this 4,800-square-foot, four-bedroom residence fully capitalizes on the expansive water views. The homeowners envisioned a contemporary cabin escape that seamlessly interacts with the surrounding forest while retaining the traditional simplicity of a family cottage. This modern lake house design in Canada is a true testament to achieving this balance between sophistication and rustic charm. This project is a prime example of modern lake house architecture in Canada, successfully blending design with the natural environment. This modern lake house design embraces and accentuates the surrounding natural beauty.
Design Concept and Objectives: Blending Modernity with Tradition
The design strategy cleverly manipulates the intersection of public and private zones within the home. The residence is strategically oriented along two main axes, with one volume extending along the roadside and lakefront, and the other intersecting at right angles, offering breathtaking panoramic lake vistas from the entry. A key design objective was to maintain a strong connection to the natural surroundings while creating a comfortable and private home. The exterior materials used in this modern lake house design in Canada, reflect the local environment, featuring a palette of stone, black timber, natural wood, and black metal. This modern lake house design is an excellent example of how to incorporate natural materials into modern architecture.
Functional Layout and Spatial Planning: Seamless Flow and Open Living
The layout of Rockhaven emphasizes entertainment and socializing. Upon entering the main level, a striking, three-sided stone fireplace greets you, surrounded by floor-to-ceiling windows overlooking the lake. The open-concept design and high ceilings on the main floor visually and physically interconnect all the communal areas, including the adjacent outdoor terrace. This modern lake house design in Canada aims to promote a sense of flow and connectedness between interior and exterior spaces. The layout and design of Rockhaven exemplify modern lake house interior design trends in Canada. This modern lake house design has a distinct layout that emphasizes the indoor-outdoor relationship while optimizing views of the lake.
Exterior Design and Aesthetics: A Modern Lake House Design
The lakefront facade is generously glazed, maximizing uninterrupted views. The street-facing elevation, on the other hand, comprises wood cladding and limited window openings, preserving privacy. This approach allows residents to immerse themselves in the captivating lake and countryside views upon entering the home. The house’s external aesthetic is characterized by natural materials and clean lines, creating a strong visual connection between the architecture and the environment. This modern lake house design is an excellent example of how to incorporate natural materials into a modern architecture design. The careful placement of the house on the site helps minimize its impact on the natural landscape. The wood screen on the terrace provides additional privacy and adds to the home’s overall aesthetic.
Technology and Sustainability: Eco-Friendly Integration
Rockhaven was built upon the foundation of the owners’ previous cottage. This modern lake house design in Canada features a renovated structure that includes an expanded footprint. The addition of the lower level features an exit, abundant storage spaces to allow for easy storage of outdoor gear, including sports equipment, and efficient access to outdoor gathering areas and the existing boathouse. The lower level also includes private bedrooms, a library, a family recreation room, and a gym, ensuring ample space for both relaxation and activity. The project pays great attention to the site’s unique characteristics. The design respects the natural setting and minimizes impact on the environment.
Interior Design: Natural Colors and Materiality
The interiors of Rockhaven feature a palette of natural tones, mirroring the beauty of the surrounding forest. The core concept of the two intersecting volumes is further emphasized by the use of two types of wood within the principal spaces. Natural-tone wood is featured in the living and dining areas, while a lighter shade of wood is employed in the kitchen. This deliberate material choice helps strengthen the identities of the two intersecting volumes, creating visual distinction between spaces. The wood finishes are seamlessly extended to the exterior terrace, fostering an enduring connection to the outdoors. This modern lake house design in Canada offers a unique take on the interior design trends in modern lake houses.
Site Considerations: Maximizing Views and Minimizing Impact
The site selection and positioning of Rockhaven reflect meticulous planning. The narrow property features an extended frontage along the road, with a legally mandated natural vegetation buffer along the lakeshore. The design team skillfully leveraged the sloping terrain to minimize the home’s street-side presence while optimizing lake vistas from the interior. The house’s location and orientation, along with the use of natural materials, demonstrate a strong connection to the surrounding environment. The building’s design incorporates passive solar strategies, and the overall design minimizes energy consumption.
Conclusion: A Modern Lake House Design that Embraces Nature
Rockhaven Country Residence beautifully illustrates how contemporary design can harmoniously coexist with natural beauty. This modern lake house design in Canada exemplifies the power of mindful architecture to create a unique and inspiring living experience. The home’s dynamic form, expansive views, and seamless connection with the outdoors offer a truly exceptional lakefront retreat. The design also pays attention to the site’s unique characteristics and climate, ensuring that the house is not only beautiful but also energy-efficient. The project is a prime example of modern lake house design in Canada, highlighting the importance of thoughtful and sensitive design in creating sustainable and inspiring environments.
Project Information:
Residential
Figurr Architects Collective
Canada
4800 sq ft
2023
Stone, Black Timber, Natural Wood, Black Metal
Adrien Williams


