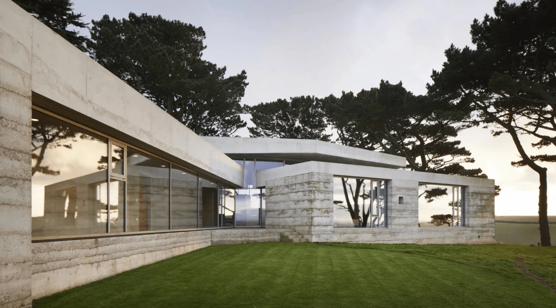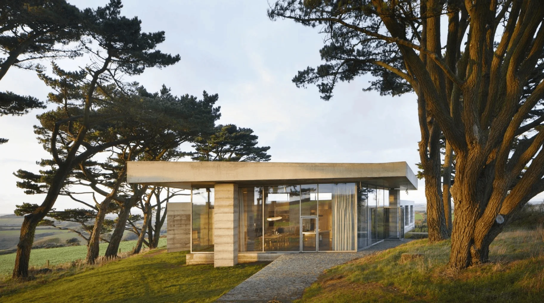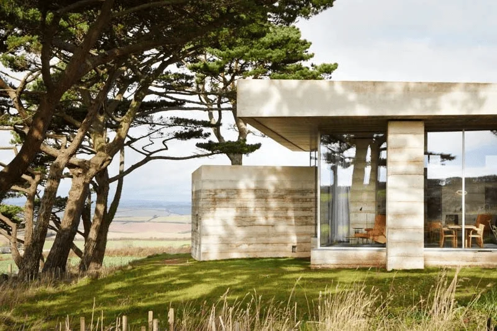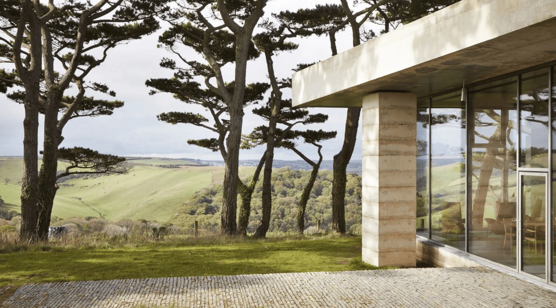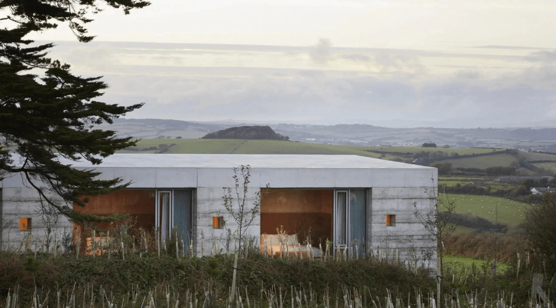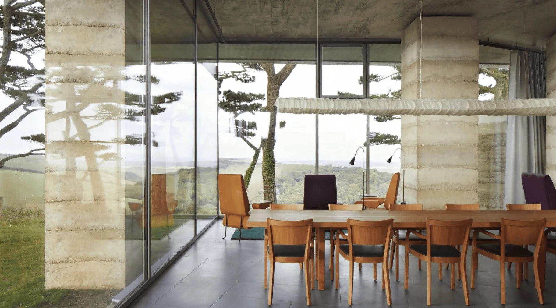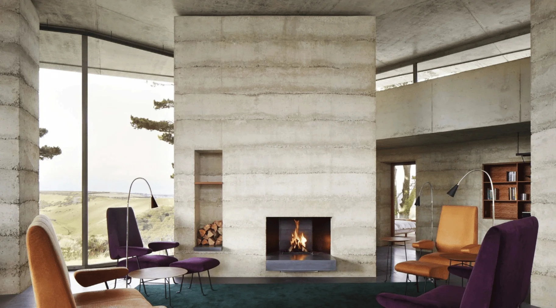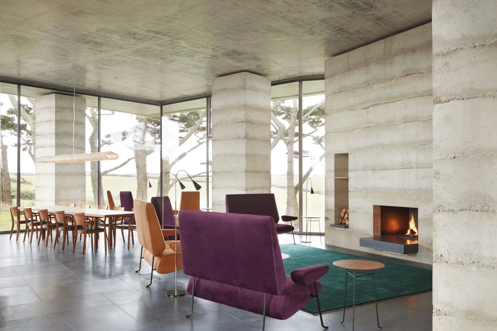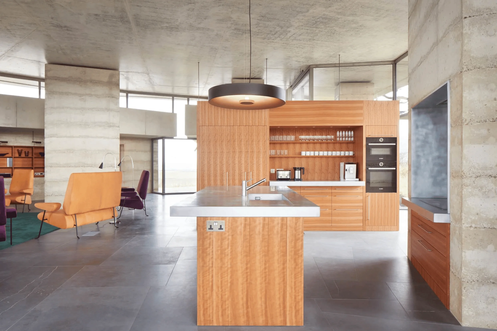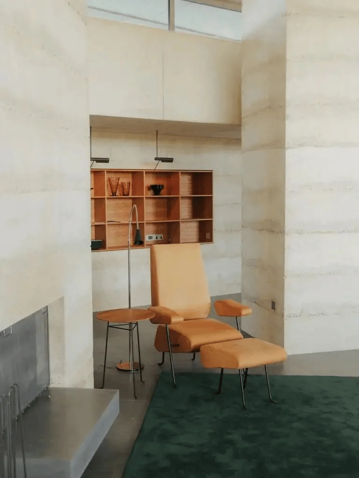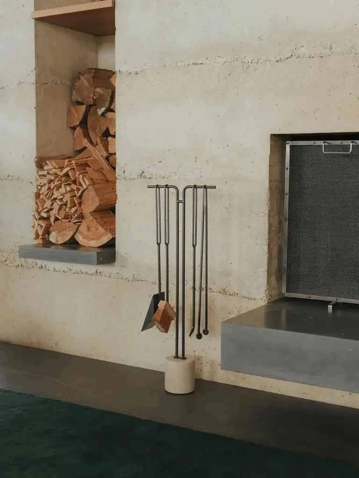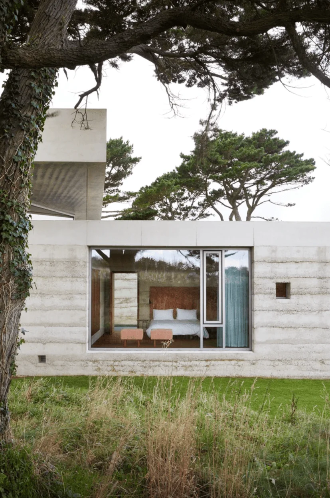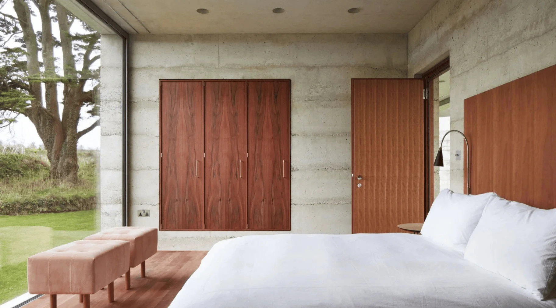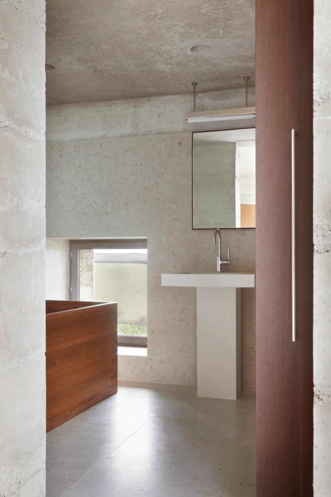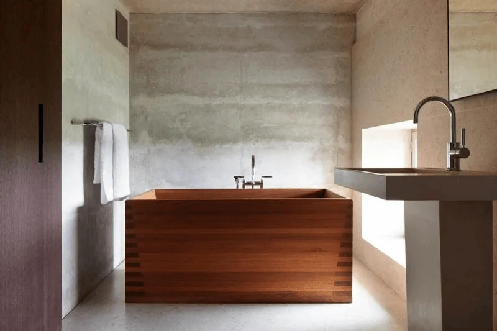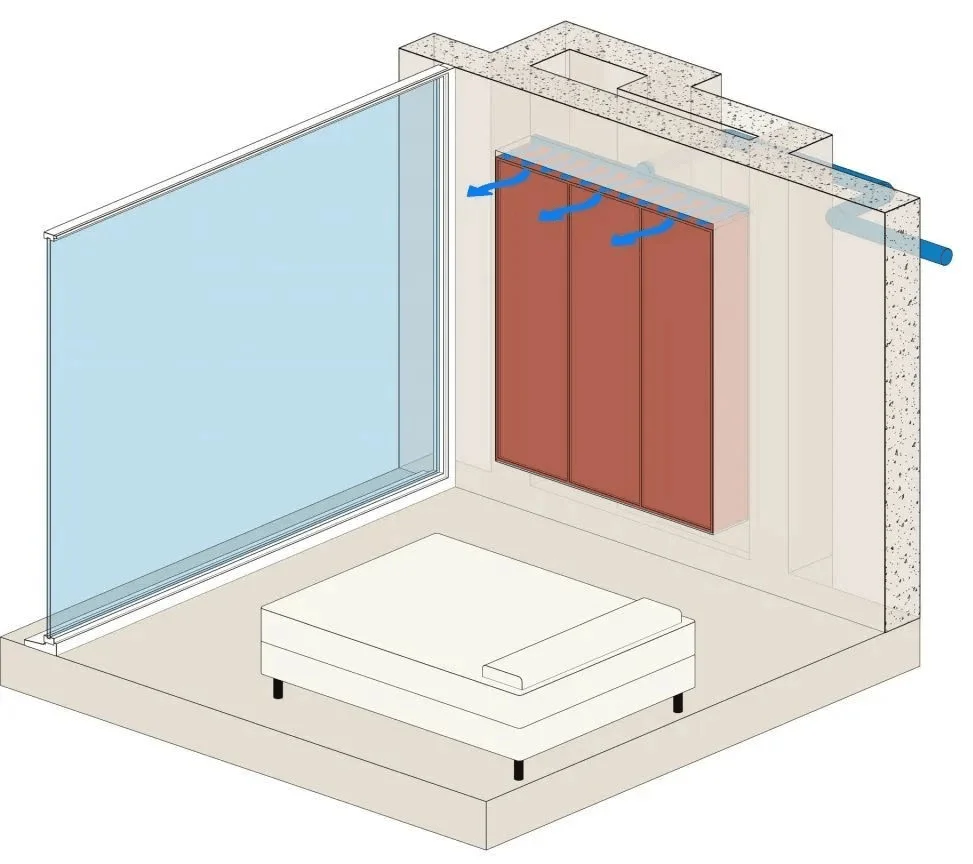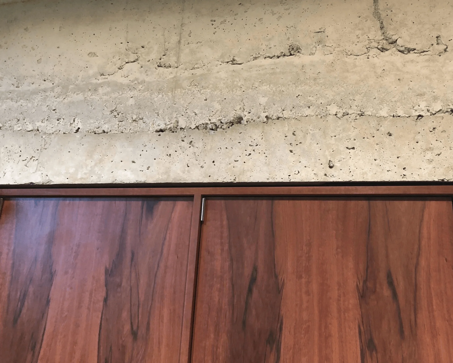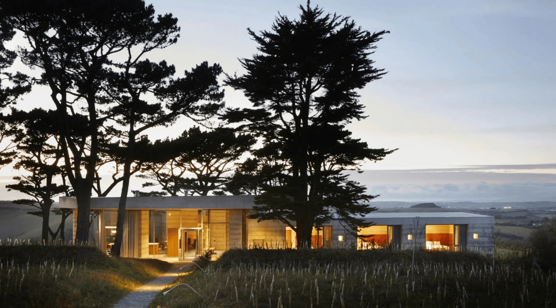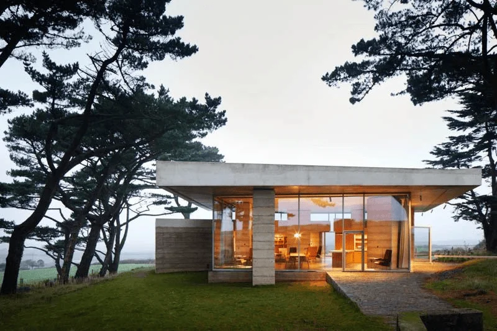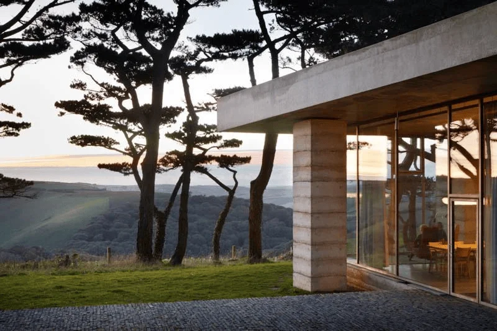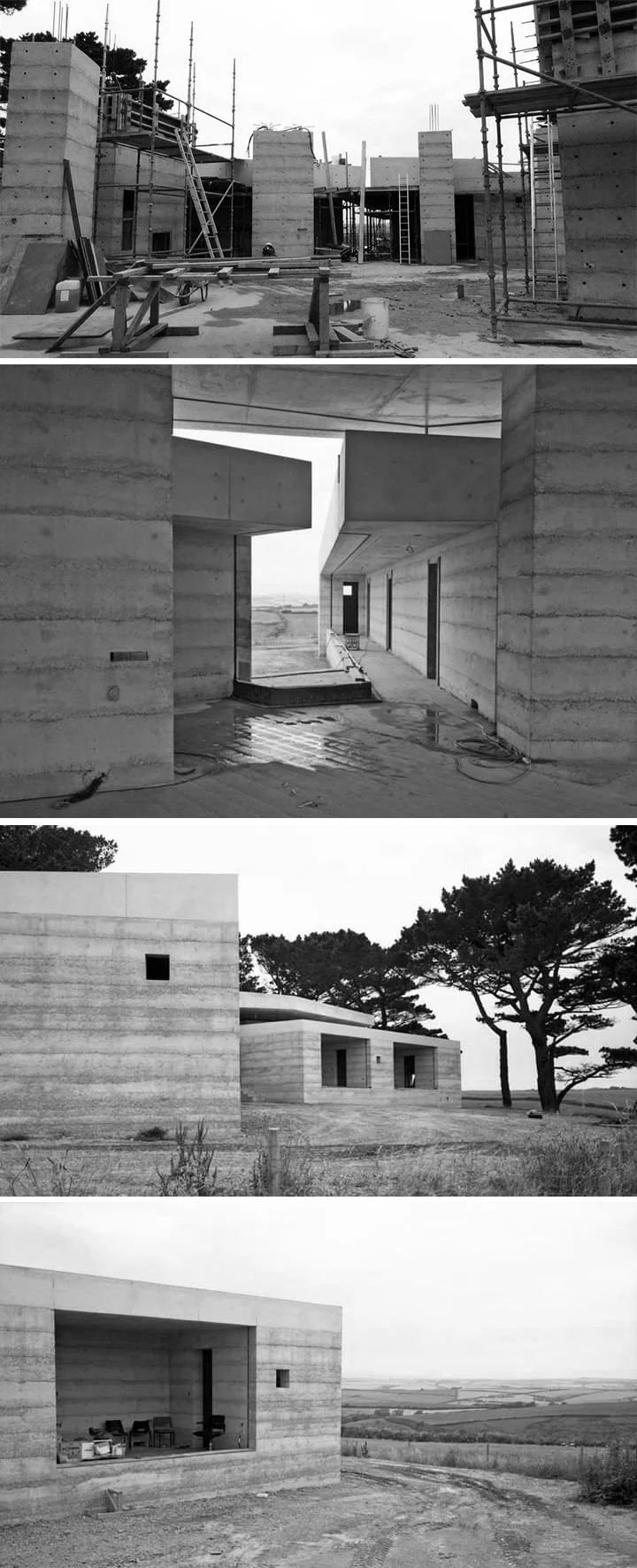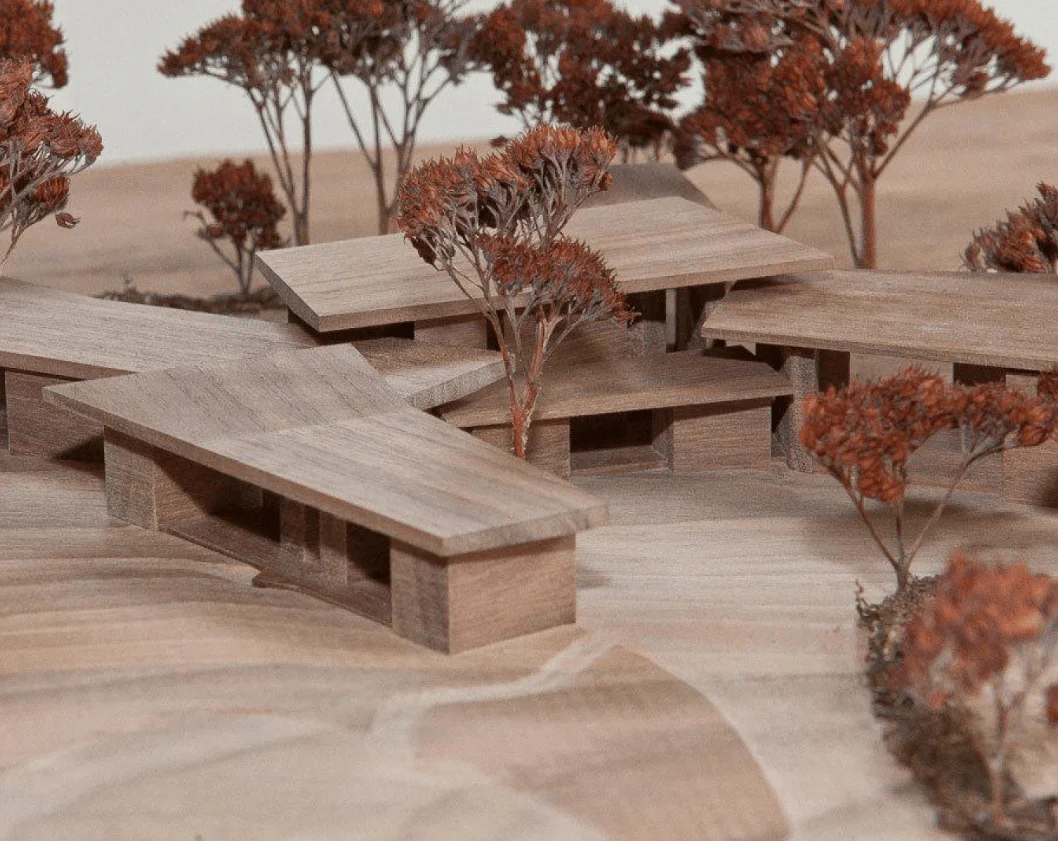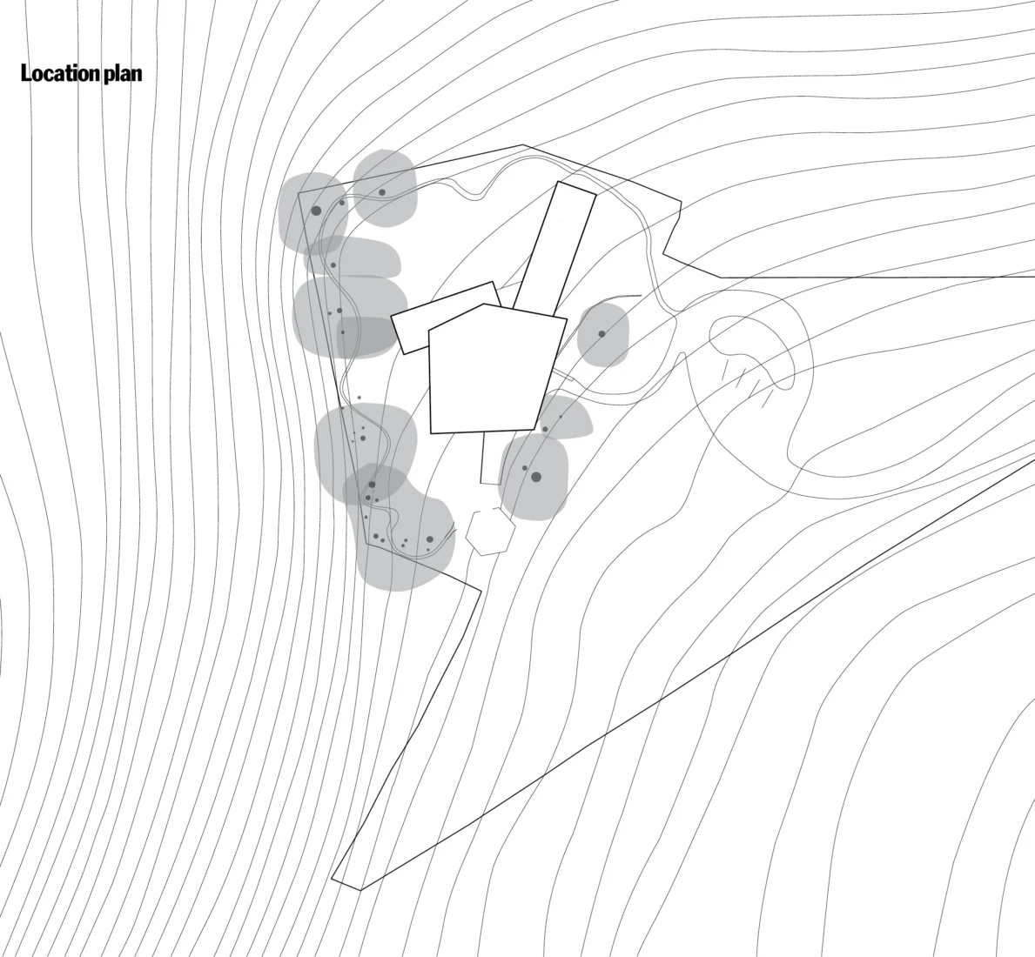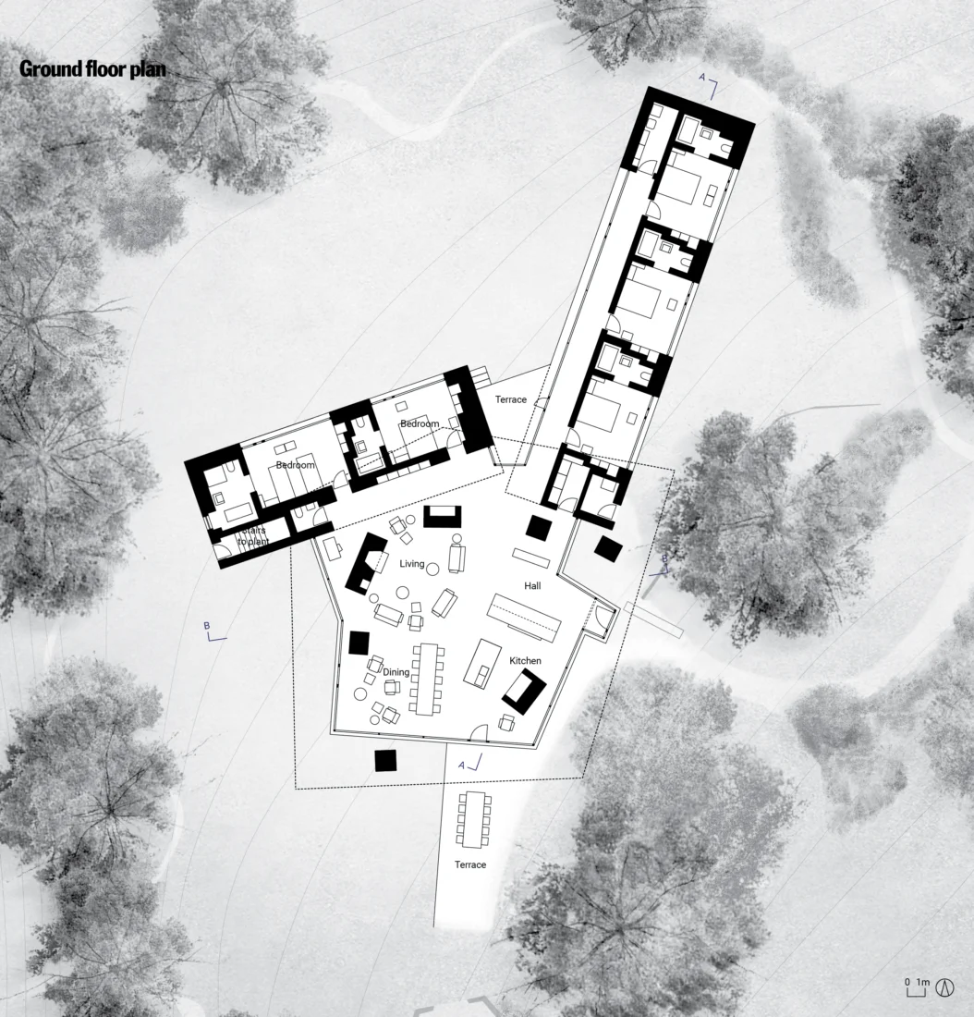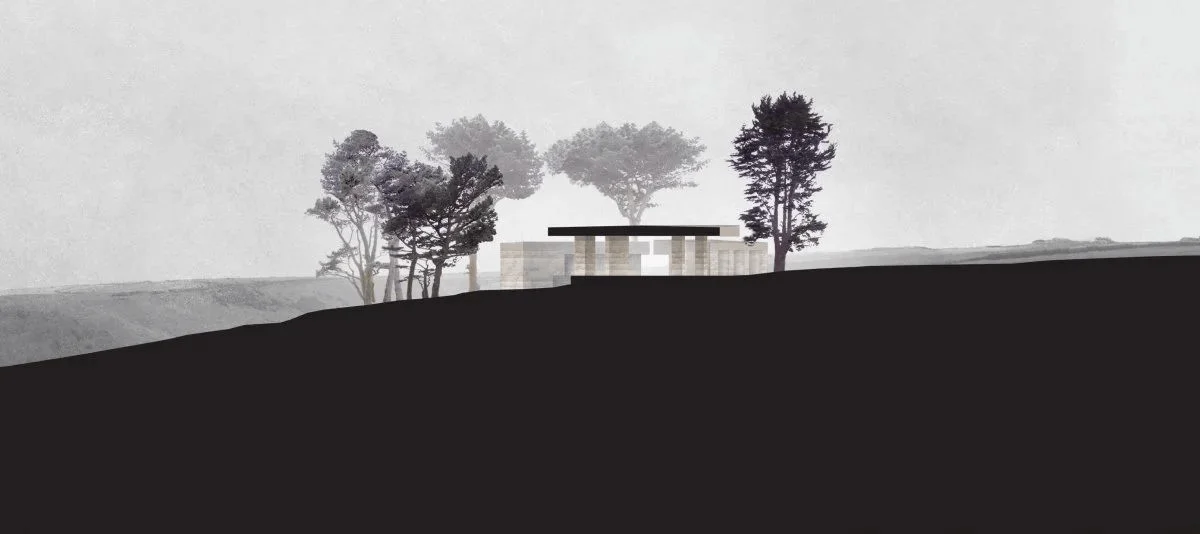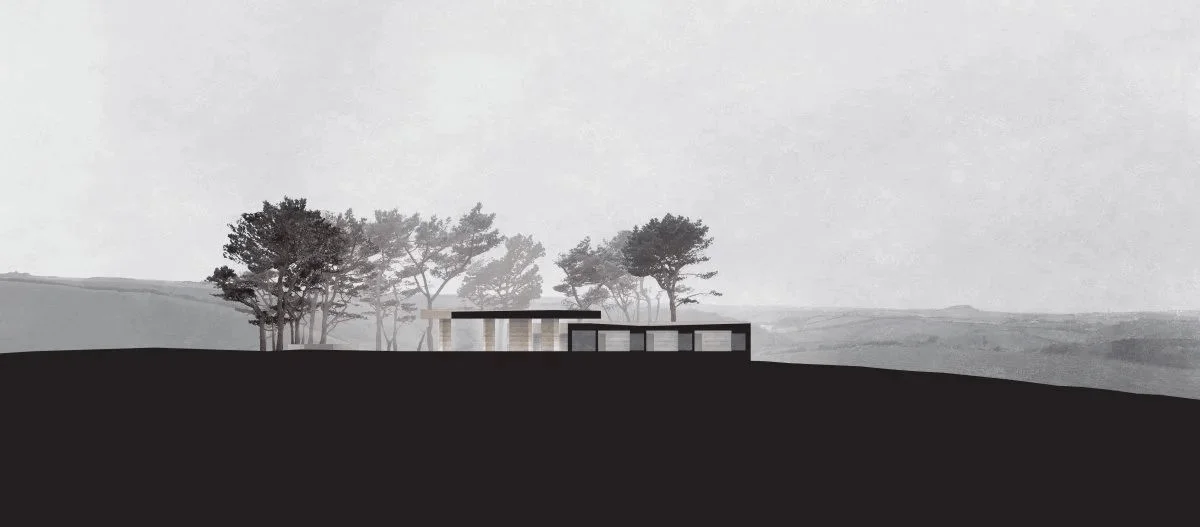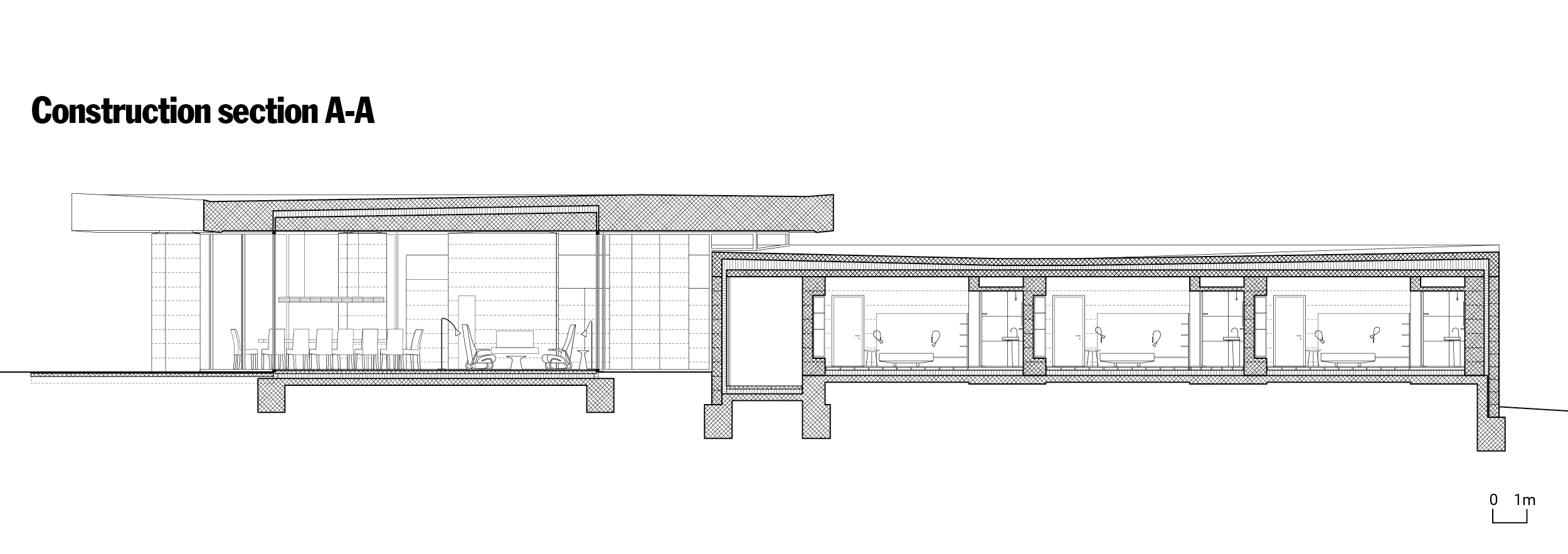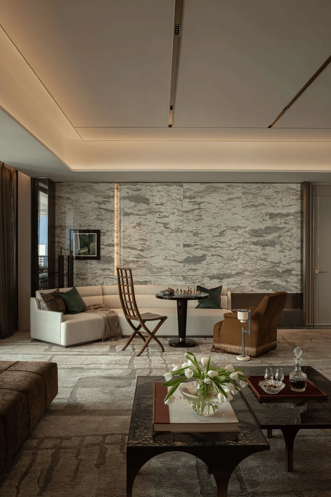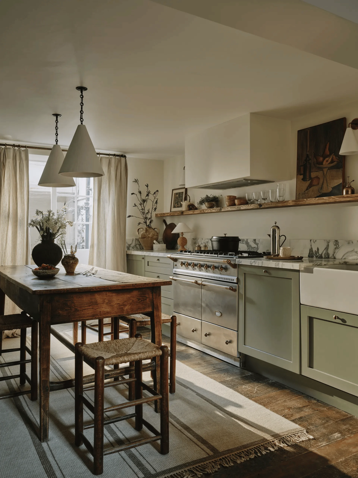This rammed earth holiday home in Devon by Atelier Peter Zumthor is a secluded retreat, blending into the landscape and offering a unique architectural experience.
Contents
Project Background
Atop a hill in Devon, UK, sits a unique holiday home designed by the renowned Atelier Peter Zumthor. Commissioned by Living Architecture, the project aimed to create a space where guests could immerse themselves in the work of a leading contemporary architect while enjoying the tranquility of the countryside. The journey began over a decade ago when the client approached Peter Zumthor, who was immediately captivated by the site’s seclusion, sweeping views, and the existing 20-meter-high pine trees that would frame the new structure.
Design Concept and Objectives
Zumthor’s design philosophy centers around creating architecture that is deeply rooted in its context. For this rammed earth house, the objective was to seamlessly integrate the building into the landscape while maximizing the breathtaking views of the rolling hills. The design emphasizes horizontality, achieved through the flat, outstretched roof and extensive glazing in the main living area and bedroom wings. The use of rammed earth, a sustainable and locally sourced material, further enhances the connection between the house and its surroundings.
Layout and Spatial Planning
The 375-square-meter house consists of two separate wings housing five bedrooms, connected by a spacious, multifaceted open-plan living space. This central area features a higher roofline than the bedroom wings, which are supported by robust columns and freestanding chimneys, all crafted from hand-rammed concrete. The interior showcases a continuous band of concrete that complements the stone flooring, creating a harmonious flow between inside and outside.
Exterior Design and Aesthetics
The house’s low-lying profile and natural material palette allow it to blend effortlessly into the landscape. The rammed earth walls provide a textured, earthy aesthetic, while the extensive glazing frames panoramic views of the surrounding valley. The interplay of light and shadow throughout the day animates the concrete surfaces, creating a dynamic and ever-changing visual experience. The surrounding terraces and pathways, paved with vertically laid cut stone slabs, further enhance the connection to the natural environment.
Technical Details and Sustainability
Rammed earth construction was chosen for its sustainable properties, using locally sourced materials and minimizing the building’s environmental impact. The thick walls provide excellent thermal insulation, reducing the need for heating and cooling. The house incorporates a hidden air conditioning system, with vents discreetly integrated into the joinery to maintain the clean lines and minimalist aesthetic. Careful planning and detailing were essential to ensure the seamless integration of these systems within the concrete structure.
Interior Design and Materiality
The bedrooms, carved out as large niches within the rammed earth structure, feature pearwood floors, doors, built-in shelving, and wardrobes made of applewood and cherrywood, softening the concrete’s rawness. The freestanding bathtubs in the ensuite bathrooms and custom kitchen units are also crafted from wood. Zumthor’s attention to detail extends to the furniture, with bespoke sofas, chairs, tables, and lamps designed specifically for the space. The flooring consists of a mosaic of differently shaped and sized stone slabs sourced from a Somerset quarry, adding a unique and tactile element to the interior.
Construction Process and Management
The construction process spanned several years, with meticulous attention paid to every detail. The rammed earth walls were built layer by layer, requiring skilled craftsmanship and careful monitoring. The integration of the hidden air conditioning system posed a particular challenge, as adjustments after the concrete pour were impossible. Close collaboration between the design team, contractors, and engineers was crucial to ensure the project’s successful completion.
Evaluation and Feedback
The completed holiday home stands as a testament to Zumthor’s architectural vision and Living Architecture’s commitment to providing unique and inspiring spaces. Guests have praised the house’s tranquility, its seamless integration into the landscape, and the exceptional quality of the craftsmanship. The project has also received critical acclaim, garnering recognition for its sustainable design and architectural significance.
Project Information:
Architect:
Atelier Peter Zumthor
Area:
375 m²
Project Year:
2019
Project Location:
Devon, UK
Main Materials:
Rammed earth, concrete, wood, stone
Project Type:
Holiday Home
Photographer:
Jack Hobhouse


