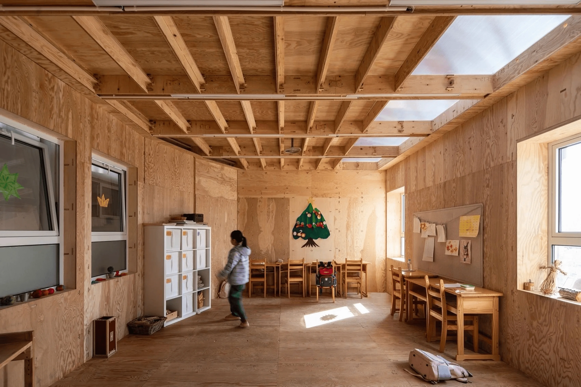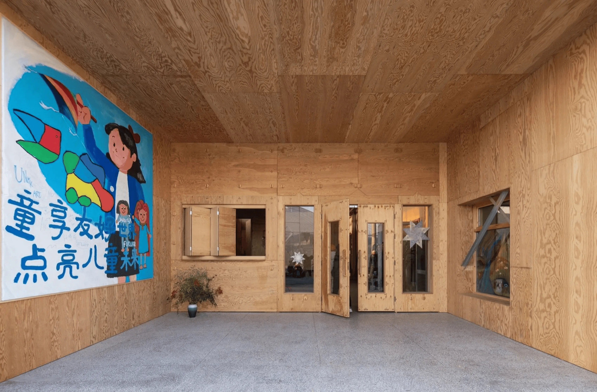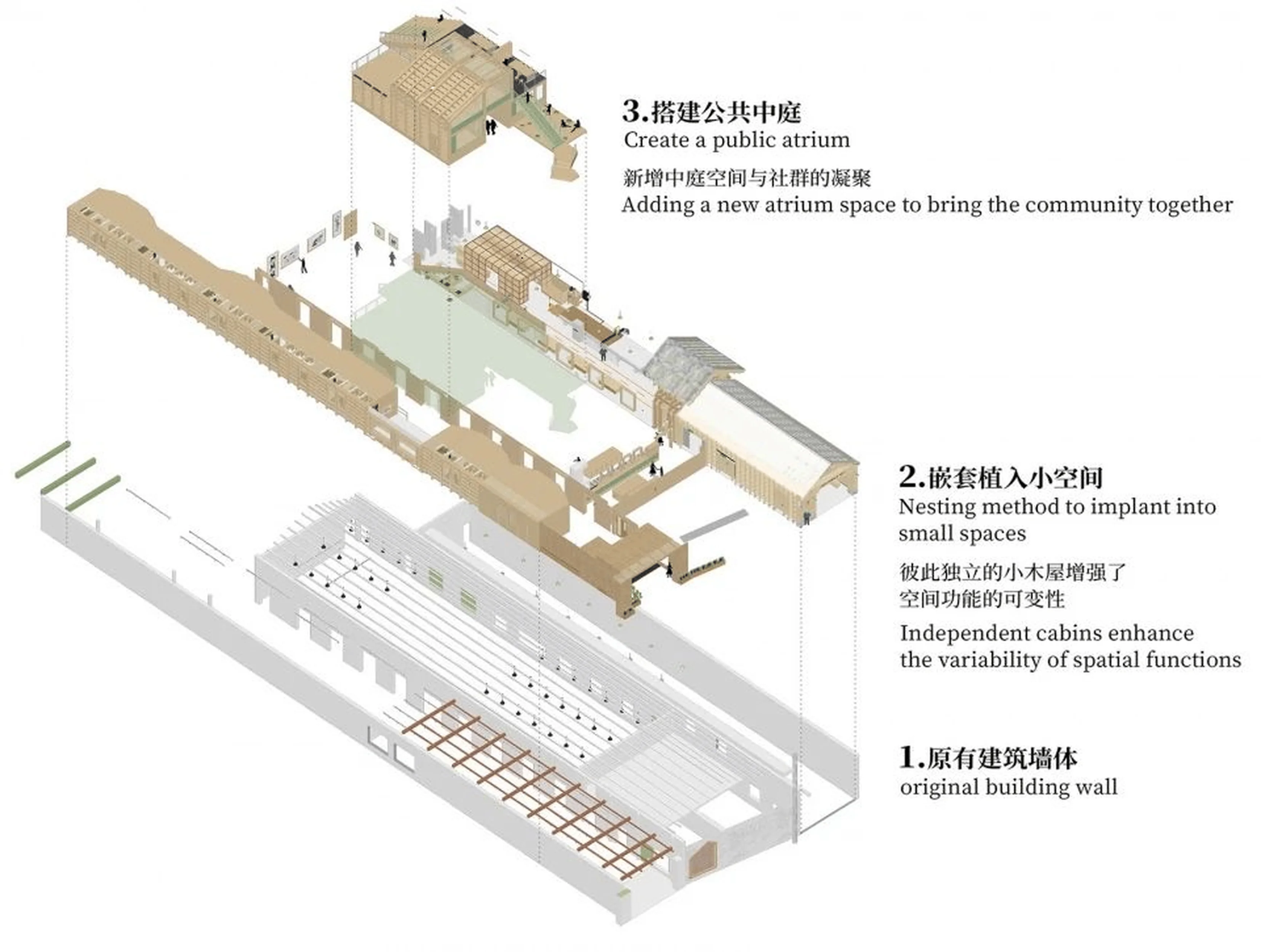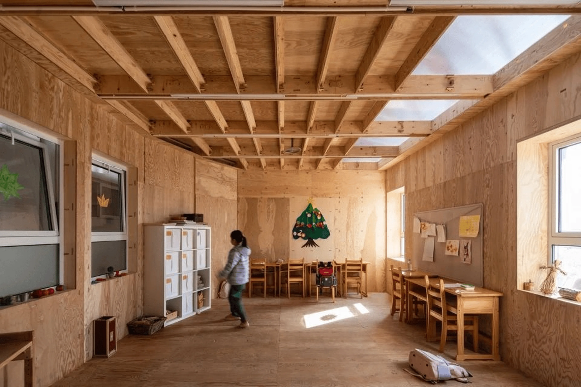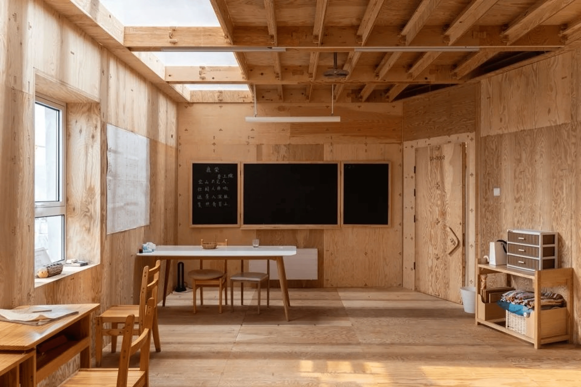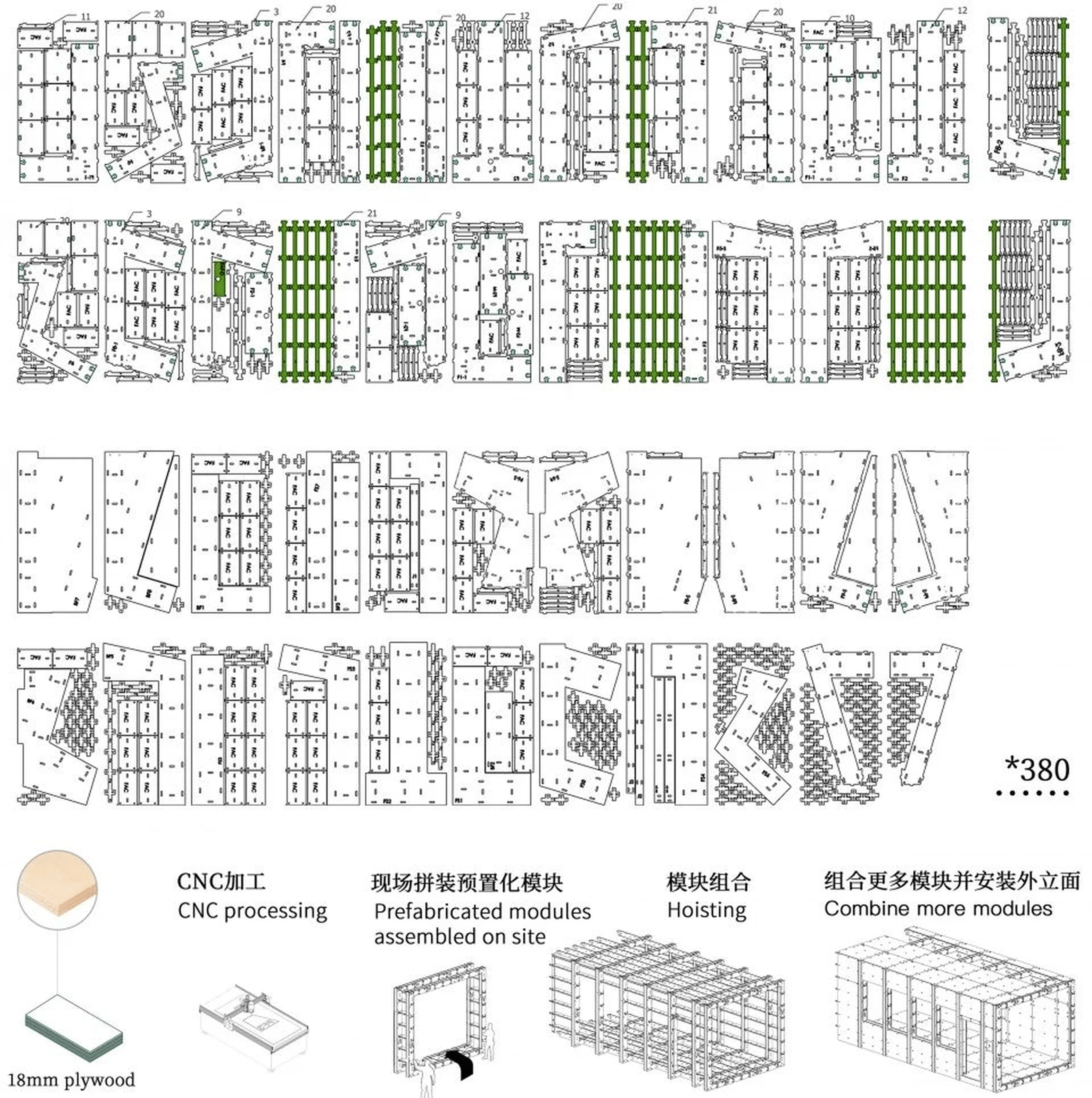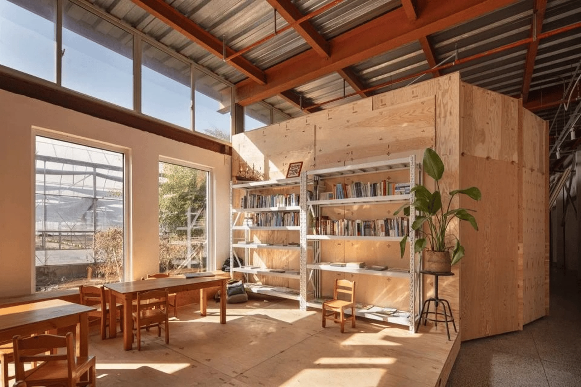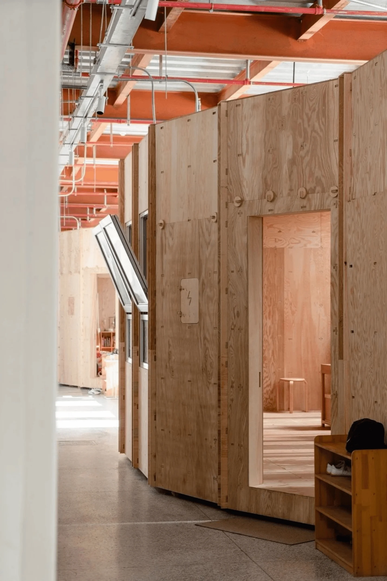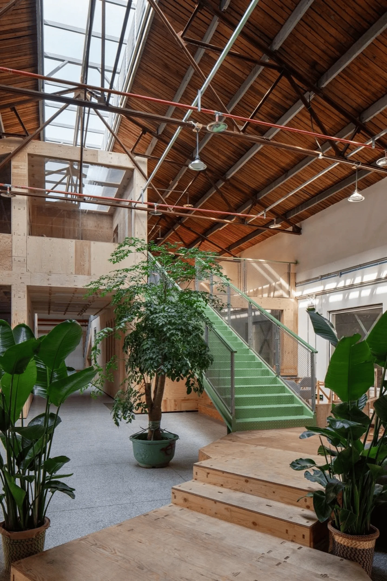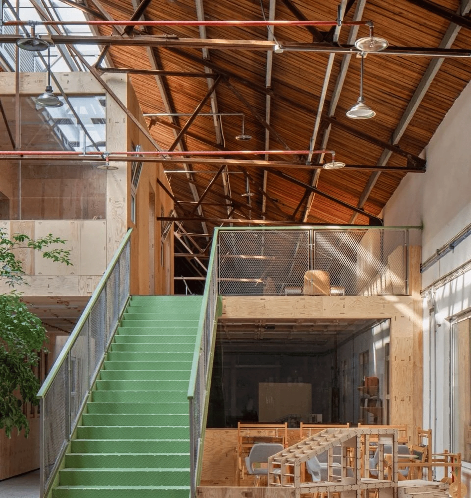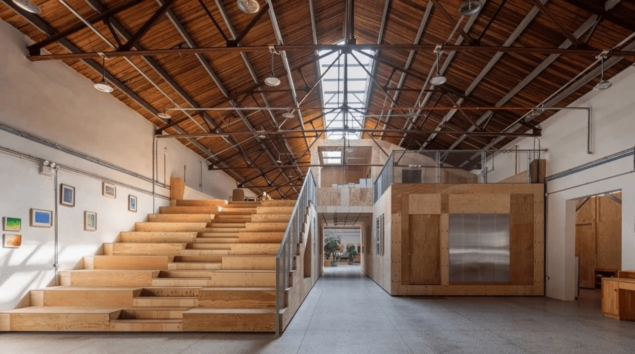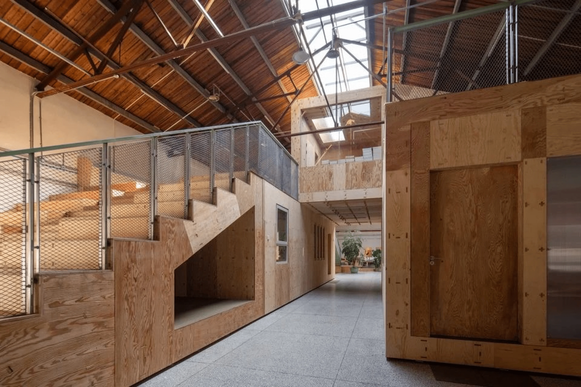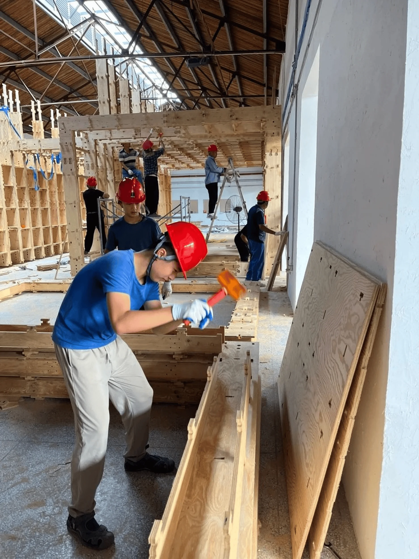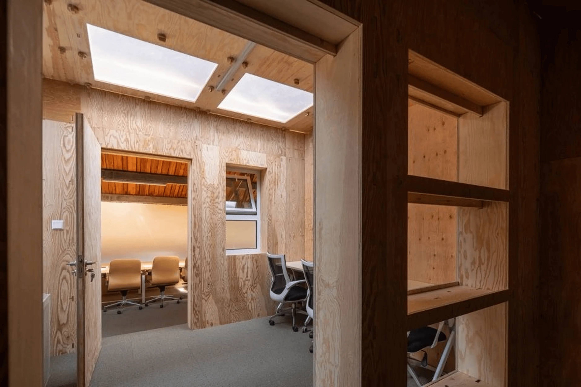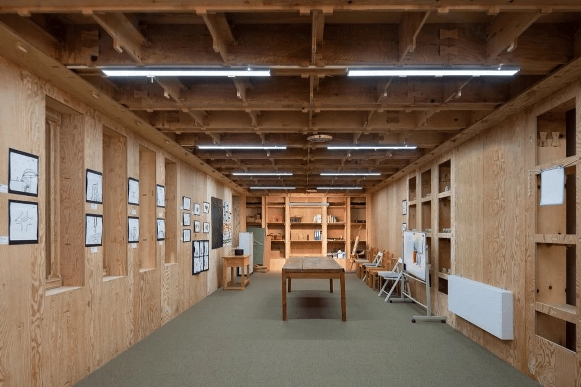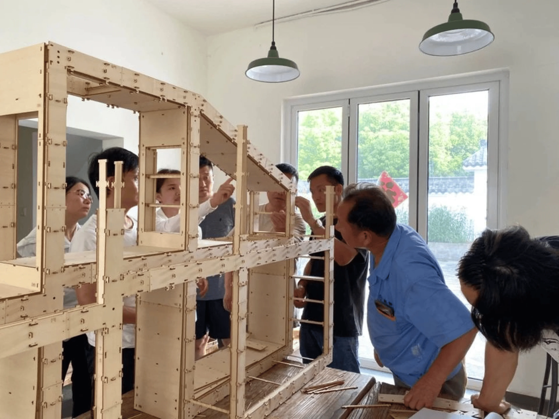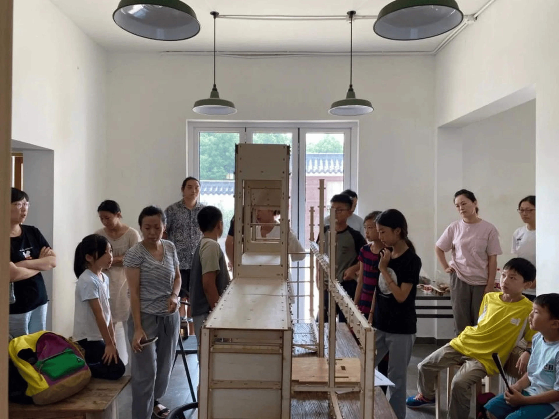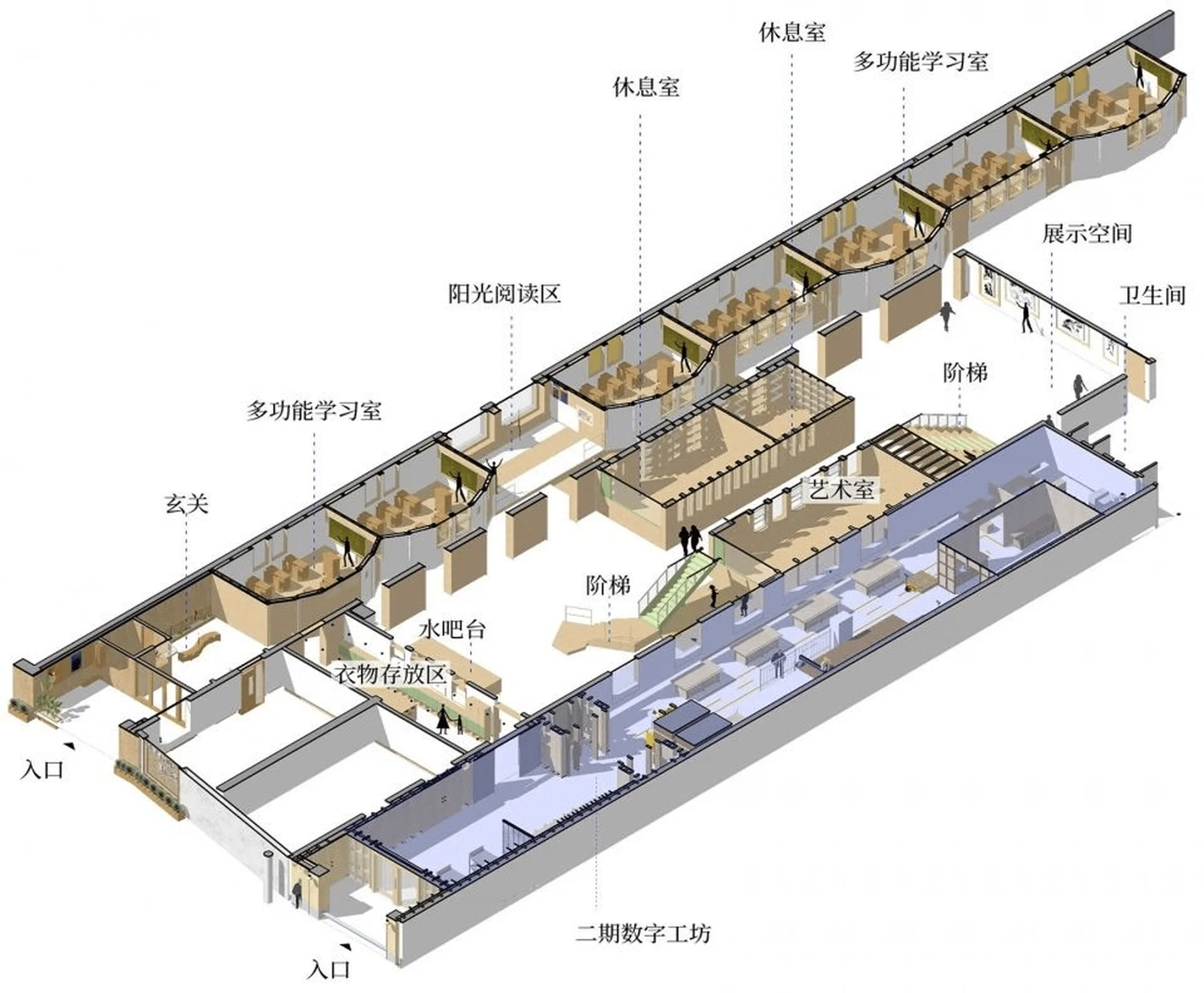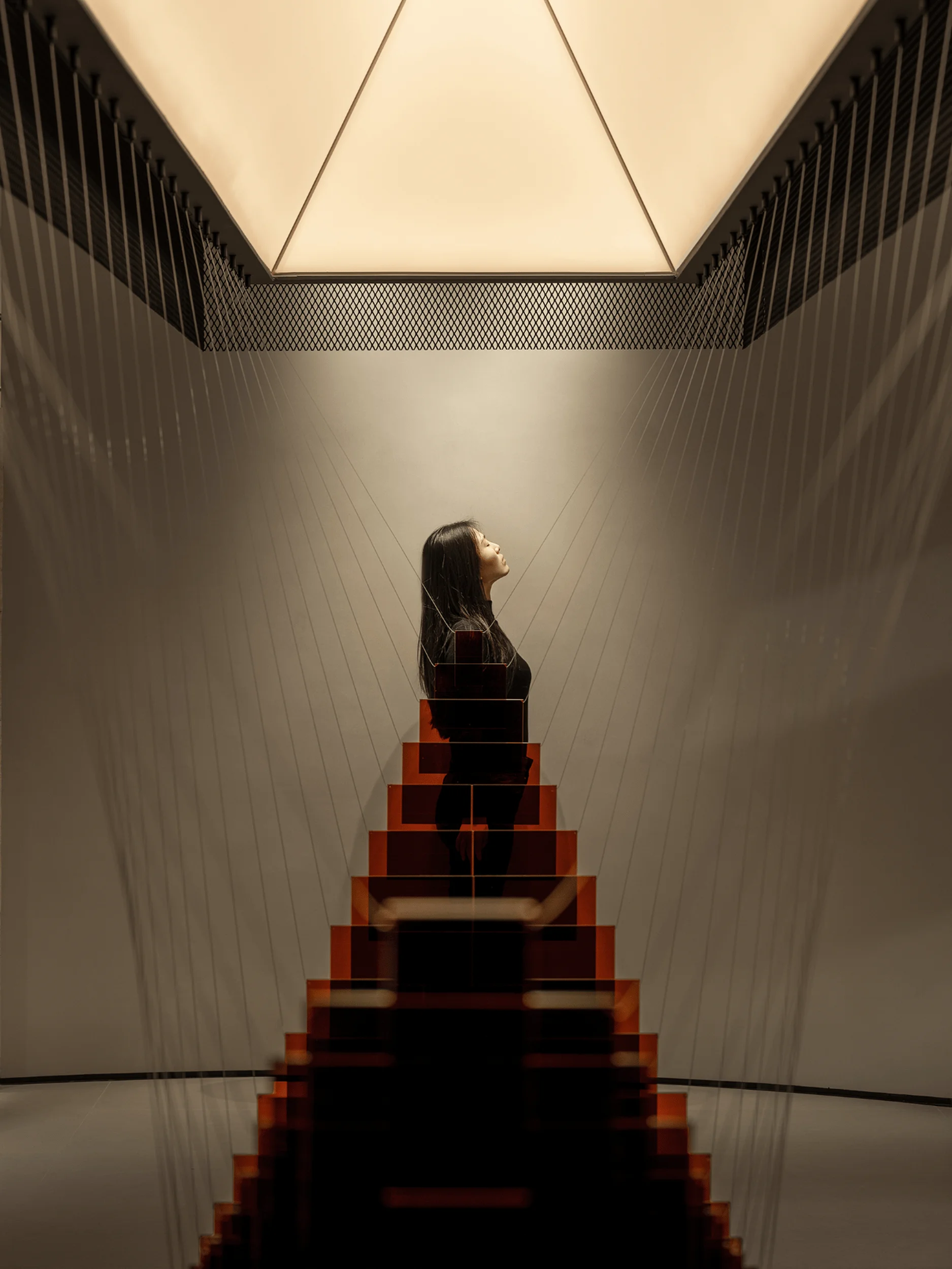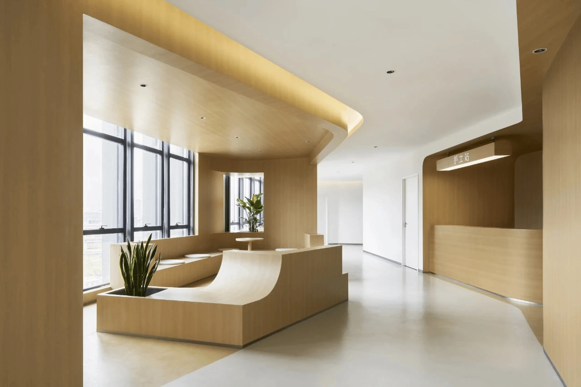The Shanghai Minsheng Squirrel and Dashan Natural Community renovation utilizes modular plywood construction for a sustainable and participatory transformation.
Contents
Project Background
The Squirrel and Dashan Natural Community (Songshan Community) in Shanghai, China, is a pioneering inclusive community focused on nature, art, culture, and agriculture. Established in 2021, it strives to create an equitable environment for individuals with and without disabilities. The community features various amenities like a small art gallery, restaurant, teahouse, meditation space, carpentry workshop, and theater. As the community expanded, the existing spaces became inadequate, leading to the initiative to renovate an old textile factory within the village in the autumn of 2023. The project aimed to accommodate the community’s growing needs and diverse functions within the repurposed factory space. The modular plywood construction technique ensures that the design is both sustainable and economically viable. The project employed prefabricated plywood modules, allowing for swift assembly and disassembly, similar to Lego blocks. This approach ensures the project’s economic viability and sustainability, as the structures can be easily relocated and repurposed in the future.
Design Concept and Objectives
The renovation project, led by Partyfriendship Office, embraces a participatory approach, actively involving the community members in the construction process. The design strategy mirrors the nesting logic of Russian dolls, where a set of new structures are nested within the existing building. This concept extends beyond the physical structure to the social dimension, fostering stronger connections and diverse interactions within the community. The design prioritizes sustainability and cost-effectiveness. The project’s participatory approach fostered a sense of ownership and cohesion within the community.
Functional Layout and Spatial Planning
The nesting strategy involves the integration of smaller structures within the existing building, offering several advantages. These independent spaces minimize heating and lighting costs, enhance spatial flexibility, and inspire creativity. The design allows for the adaptability of spaces to accommodate the evolving needs of the community. It caters to diverse user needs across different age groups, providing dedicated areas for work, communal activities, workshops, children’s play, and a stage. This modular approach ensures that the space remains adaptable and can be reconfigured to suit the changing requirements of the community over time.
Construction Process and Management
The project team adopted a fully “dry” assembly method, enabling non-professional workers to participate in the construction process. The prefabricated components were manufactured using CNC technology based on the architect’s drawings. This approach allowed for automated and cost-effective production of building parts. Once delivered to the site, the components could be easily assembled with rubber mallets, following a simple instruction manual, eliminating the need for specialized labor. This participatory construction process involved the Songshan community residents, fostering a sense of collective ownership and collaboration. The prefabricated modules were easily assembled on-site, allowing for a rapid construction process.
Social and Cultural Impact
The renovated space has become a central hub for various community members, including children, the elderly, locals, and volunteers. The project fosters interaction and aims to provide a haven for children with disabilities, promoting inclusivity and understanding. The renovation project has transformed the old textile factory into a vibrant community hub, fostering social interaction and inclusivity.
Project Information:
Project Name: Shanghai Minsheng Squirrel and Dashan Natural Community Renovation
Project Type: Spatial Design, Digital Design, Public Space
Design Firm: Partyfriendship Office
Client: Squirrel and Dashan Natural Community
Contact Email: [email protected]
Project Design: Partyfriendship Office
Completion Year: December 2023
Lead Design: Hu Pengcheng, Zhang Jingyou, Ruan Youchen
Design Team: Zhu Qi, Li Jiayang, Yu Siyang, Xiao Qiang
Production Team: Gu Jiaming, Lu Longcheng
On-site Technical Support: Master Fan
Construction Participation: Songshan Community teachers and students
Project Location: No. 14 Yanjiawan, Zhaojia Village, Huacao Town, Minhang District, Shanghai, China
Site Area: 3000㎡
Renovation Area: 1000㎡
Photo Credits: Zhang Yongbin, Zhang Yiqing
Materials: Multi-layer solid wood board, polycarbonate hollow board, aluminum-magnesium-manganese board, insulation materials
Project Year: 2023
Country: China


