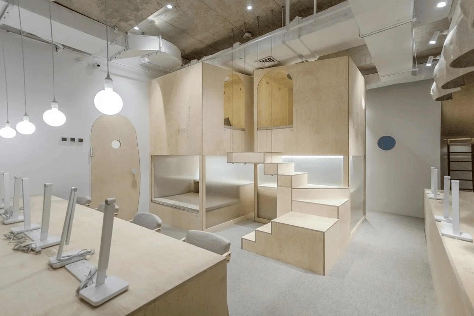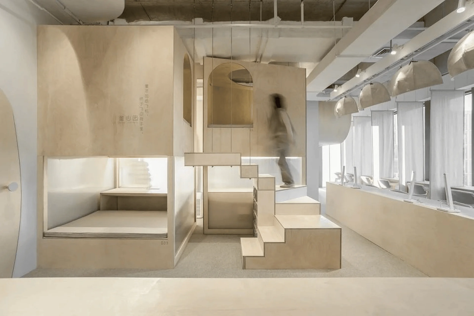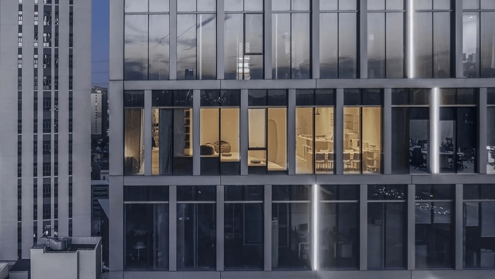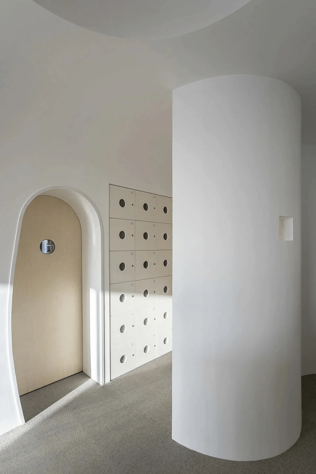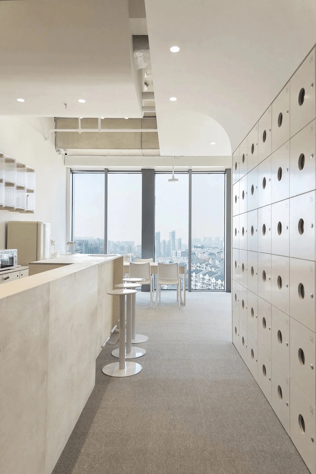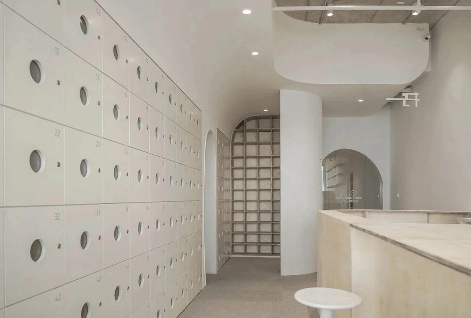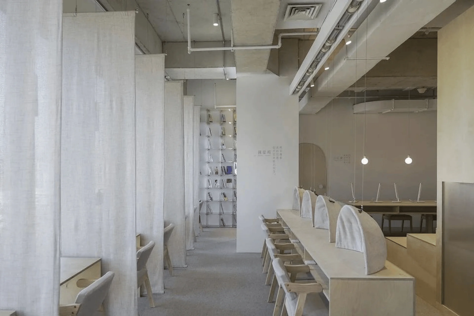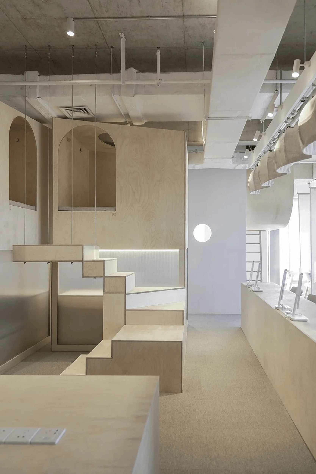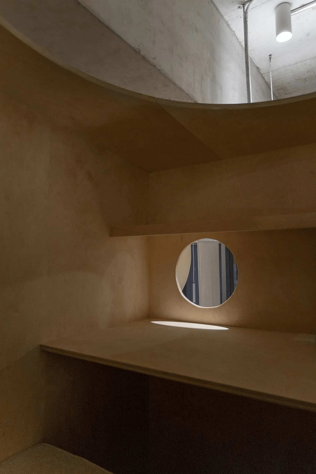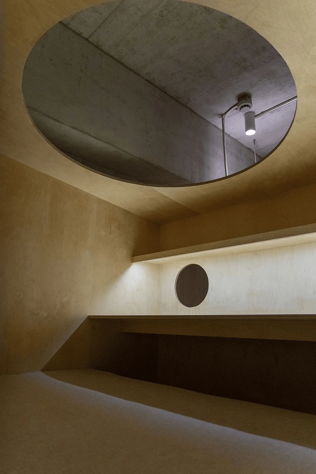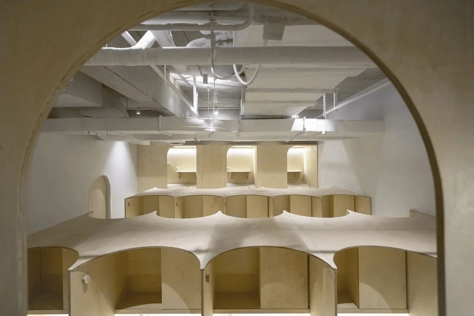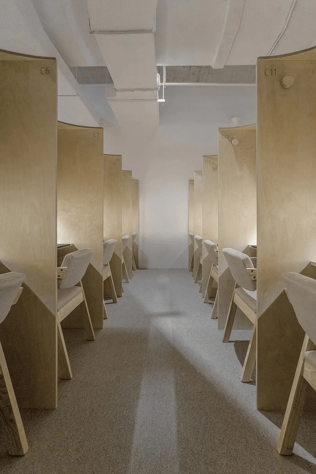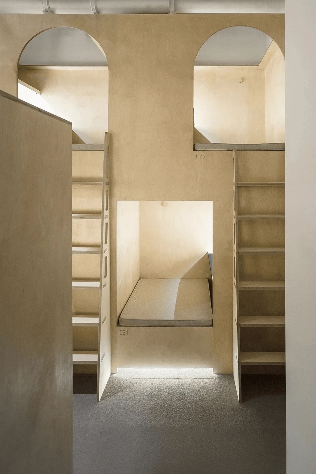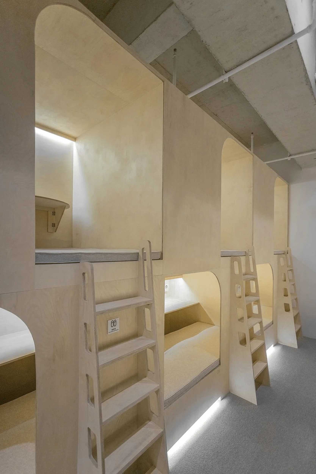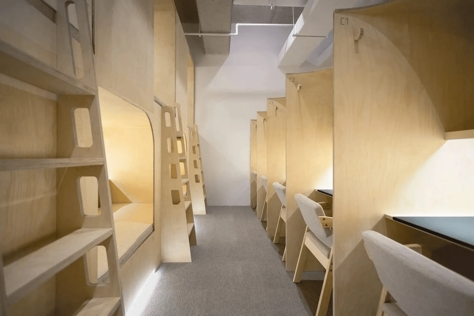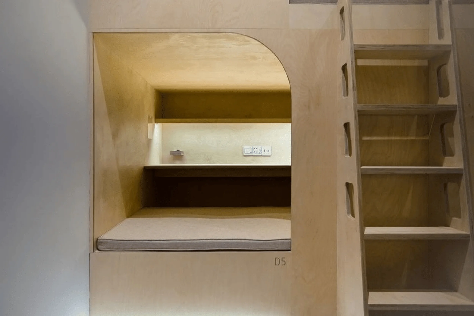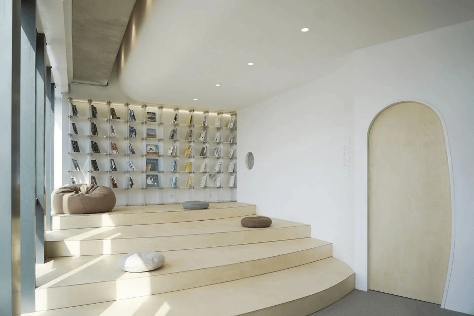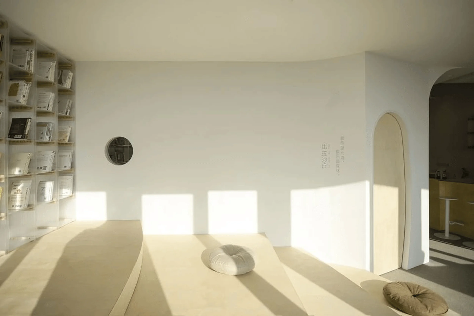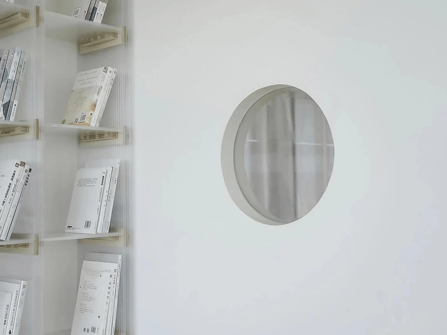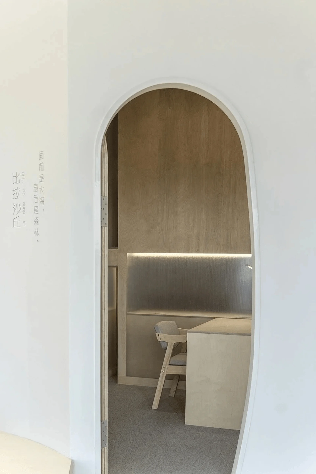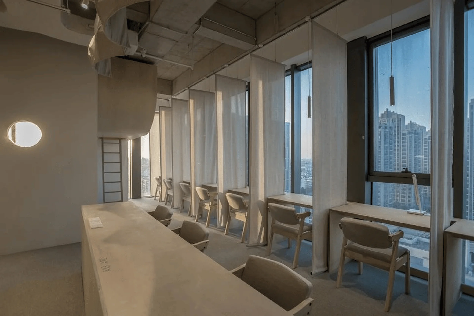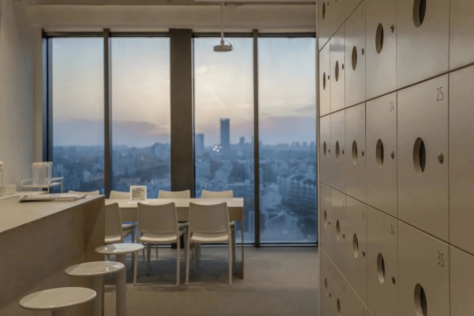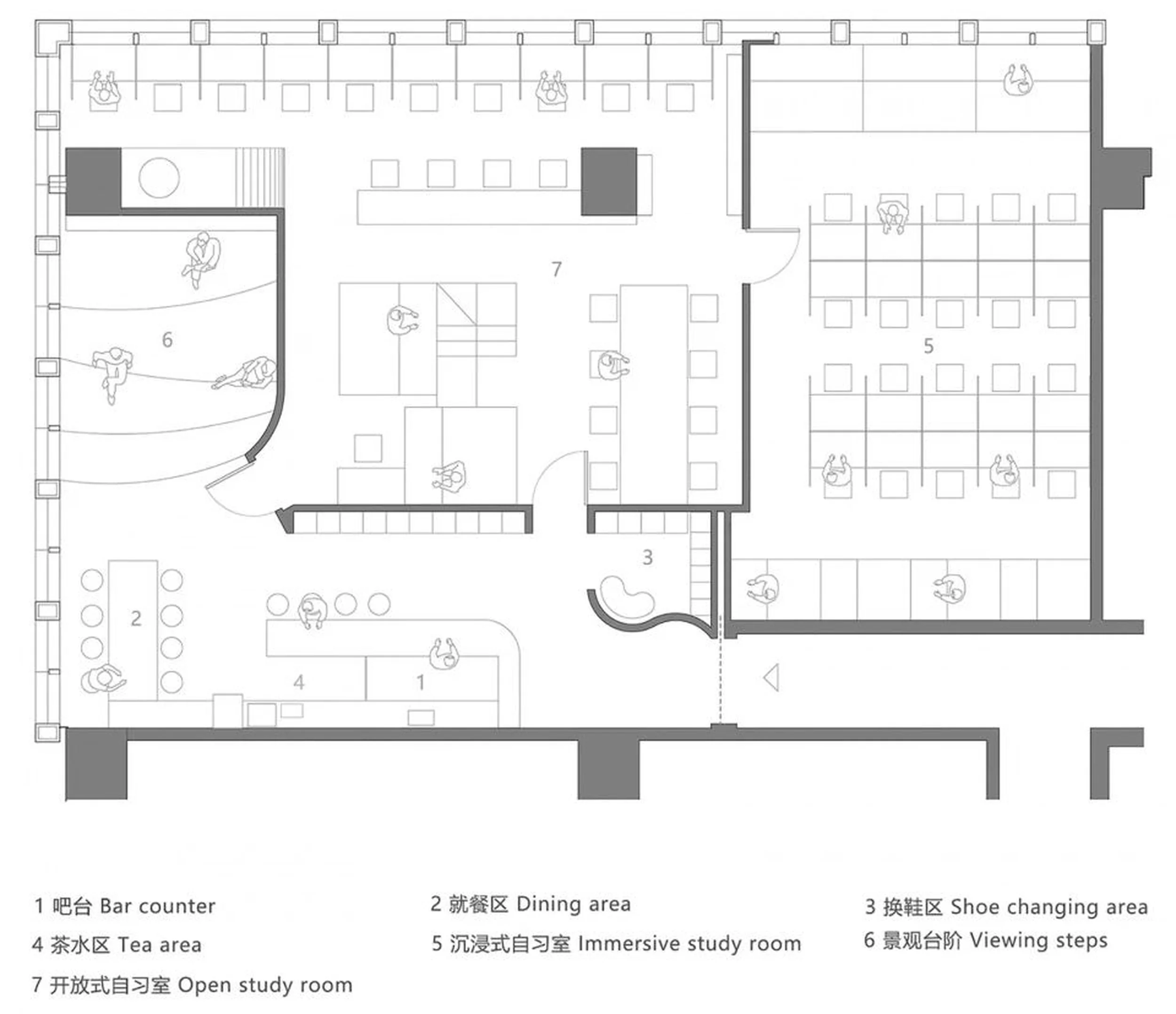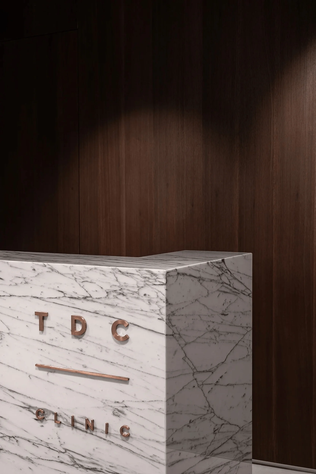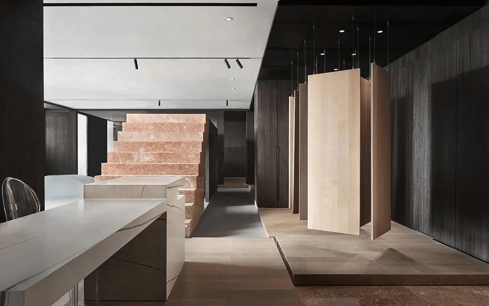Experience the innovative design of Shu Yi Self-Study Room in Shanghai, a tranquil sanctuary for focused learning and relaxation.
Contents
Project Background
Located in Shanghai, China, the Shu Yi Self-Study Room, designed by Duo Duo Studio and completed in February 2021, aims to provide a comfortable and productive study environment within a bustling metropolis. The 180㎡ space, situated on the tenth floor of a building, leverages natural light and city views to create a unique learning experience. This project exemplifies a thoughtful design approach, addressing the need for quiet study spaces alongside areas for relaxation and rejuvenation. The design incorporates sustainable materials and innovative spatial solutions, creating a tranquil sanctuary for focused learning and relaxation. This self-study space, a haven amidst the urban sprawl, demonstrates a commitment to innovative design solutions for improving the learning experience. This design of a self-study space incorporates innovative spatial planning and thoughtful aesthetics, creating a unique and immersive study experience.
Design Concept and Goals
Duo Duo Studio sought to create a multi-functional space that catered to diverse learning styles and needs. The primary goal was to establish a quiet and productive learning atmosphere while also offering areas for relaxation and social interaction. The design thoughtfully balances these seemingly contradictory needs, with the use of sound-dampening materials and strategically placed zones providing different levels of acoustic privacy. This innovative self-study space design emphasizes both functional efficiency and aesthetic appeal, creating a space that is both practical and visually stimulating. The design prioritizes functionality, creating different learning zones based on their noise levels. This self-study space prioritizes functionality and comfort, ensuring that users have access to a range of study and relaxation options.
Functional Layout and Spatial Planning
The space is divided into three distinct zones: active, relatively quiet, and silent, each strategically placed to minimize noise interference. The circulation flow guides users from the more relaxed areas to the increasingly quiet zones, creating a natural transition and reducing noise levels. This three-tiered approach facilitates a calm learning environment, benefiting both users’ concentration and their psychological well-being. The layout cleverly integrates a variety of study settings, such as individual pods, shared study areas, and even a small, elevated “bird’s nest” for relaxation. This is a unique space which balances individual study spaces with communal gathering areas. The functional layout of this self-study space demonstrates an understanding of how physical spaces can influence individual experiences.
Exterior Design and Aesthetics
The entryway is designed as a visual focal point, contrasting the typically austere office building environment with a warm and inviting atmosphere. The undulating ceiling conceals complex pipework, resulting in a sleek and calming interior. The exposed concrete floors create a unique juxtaposition between the raw industrial elements and the softer, more organic design elements found elsewhere. The design is characterized by the use of curved lines, soft textures, and natural lighting, creating a calming and inspiring atmosphere. The use of natural materials and light creates a sense of warmth and tranquility within this otherwise typical office building. The design creates a visually stunning and unique self-study experience.
Technical Details and Sustainability
The project incorporates a range of materials, including polycarbonate panels, multi-layer boards, and latex paint, selected for their acoustic properties and aesthetic appeal. While specific sustainable practices aren’t explicitly detailed, the emphasis on natural light and the use of natural materials suggests a consideration for environmental impact. The use of polycarbonate and multilayer boards demonstrates a careful consideration of the acoustical properties of the chosen materials. This self-study space utilizes materials which not only look good, but also provide good functionality and aid in creating a comfortable experience.
Social and Cultural Impact
The design responds to the needs of the modern urban dweller, providing a dedicated space for quiet study and relaxation amidst the often-chaotic city environment. By offering a variety of study environments, from individual pods to communal spaces, the design fosters a sense of community among users. The design creates a space which is not just a place to study, but a place to connect with others. This is a self-study space that not only facilitates individual learning but also fosters a sense of community among users.
Economic Considerations
The project’s economic aspects aren’t explicitly stated, but the efficient use of space and the selection of relatively cost-effective materials suggest a focus on value engineering. This self-study space has been designed to be both functional and efficient, balancing the needs of the users with the economic considerations of the project. The economic implications of this project are not publicly available; however, the design suggests a focus on value engineering.
Construction Process and Management
Details regarding the construction process and management aren’t provided in the source material. The seamless integration of various design elements, however, implies skilled project management and efficient execution. The overall construction process is not described in the text, but the final result suggests a highly organized and effective execution of the design.
Post-Completion Evaluation and Feedback
The provided text doesn’t include post-completion evaluations or user feedback. However, the design’s thoughtful approach to creating a functional and aesthetically pleasing space suggests a positive user experience. The text provides no information on how the end users have reacted to the completed design, but the level of detail of the design process and the quality of its execution suggest that the space is highly functional and successful.
Conclusion
The Shu Yi Self-Study Room demonstrates a sophisticated approach to creating a functional and aesthetically pleasing study space. The design’s success lies in its ability to balance opposing needs – the need for quiet study with the need for relaxation and social interaction. The use of innovative spatial planning, thoughtful material selection, and a calming aesthetic create a unique and highly effective learning environment. This project successfully demonstrates how thoughtful design can create a positive impact on users’ learning experiences and wellbeing. The Shu Yi Self-Study Room exemplifies the power of thoughtful design to enhance learning and personal well-being.
Project Information:
Project Type: Self-Study Room
Architect: Duo Duo Studio
Area: 180㎡
Year: 2021
Country: China
Main Materials: Polycarbonate panels, multi-layer boards, latex paint
Photographer: YR.Bao
Client: Shu Yi Self-Study Room


